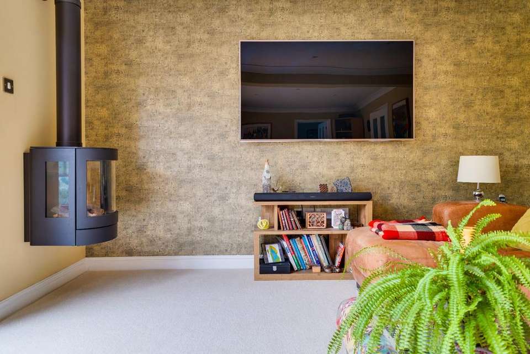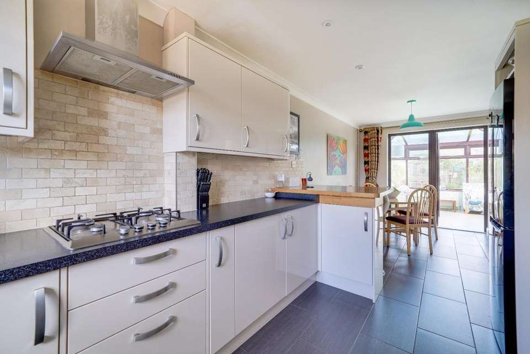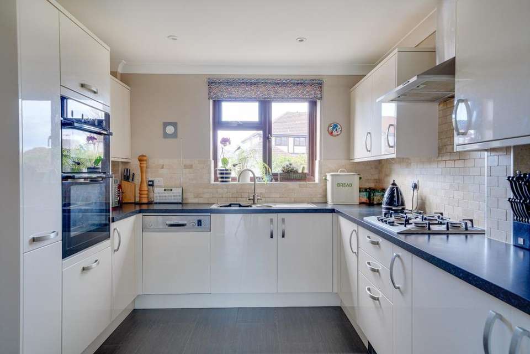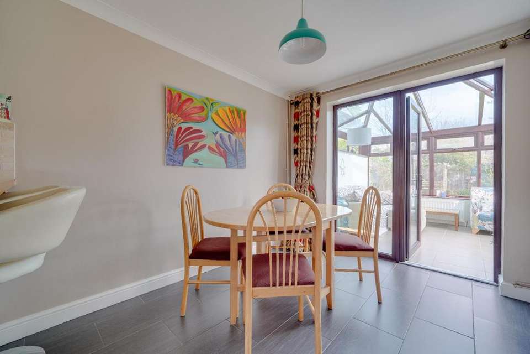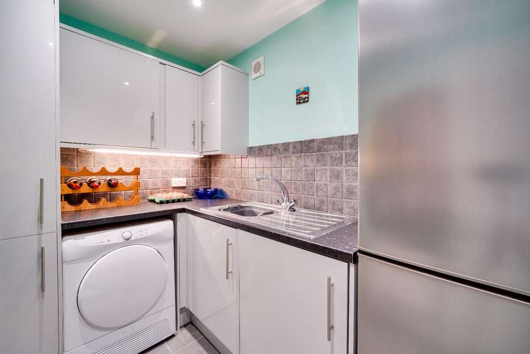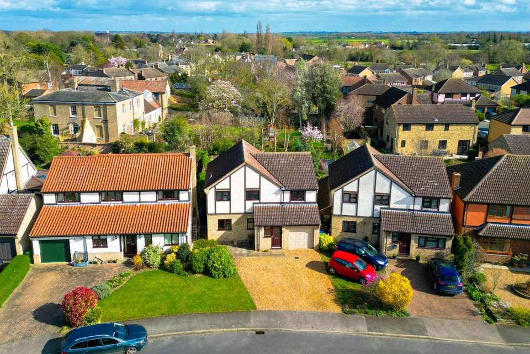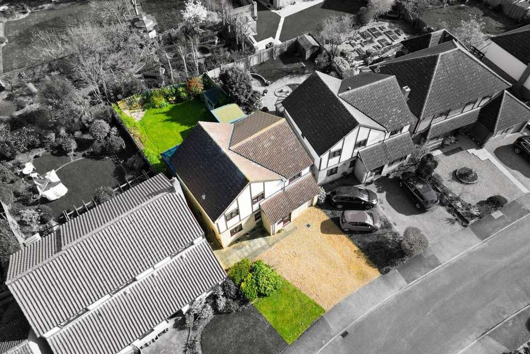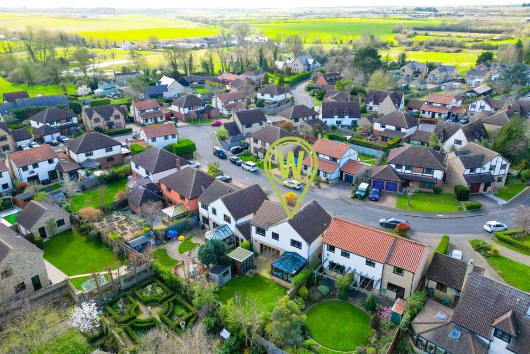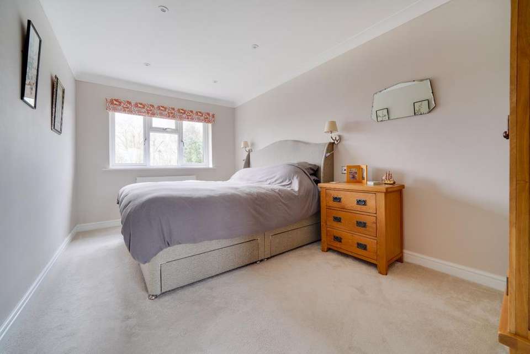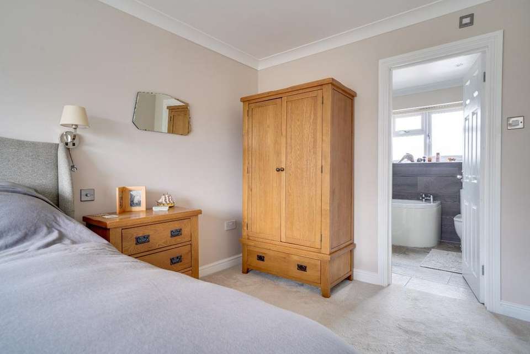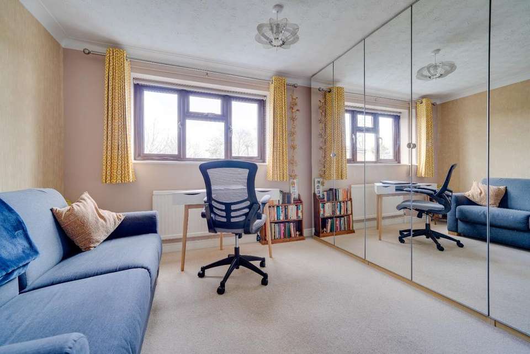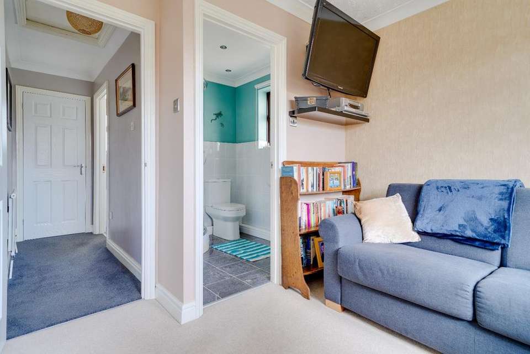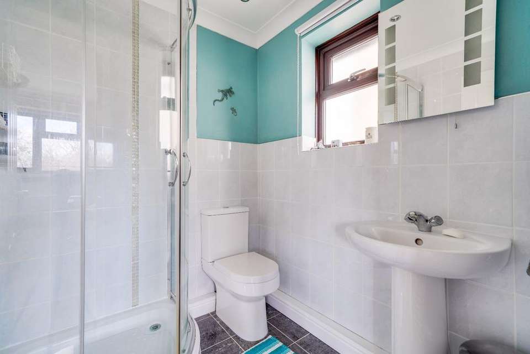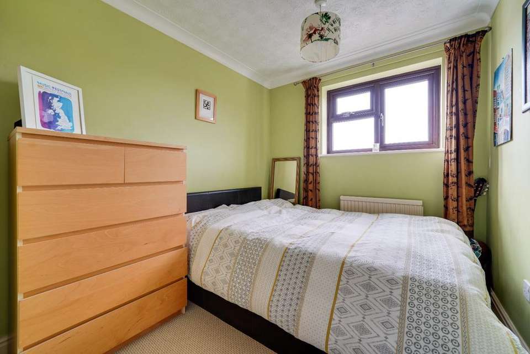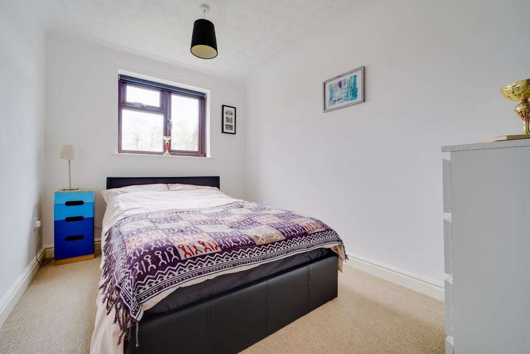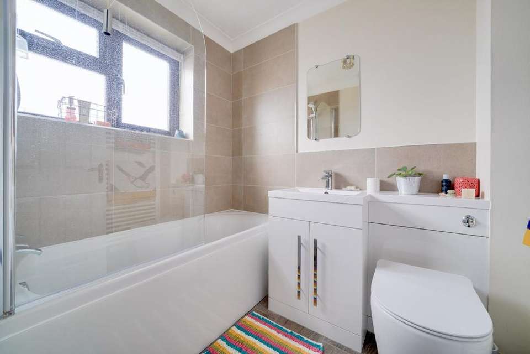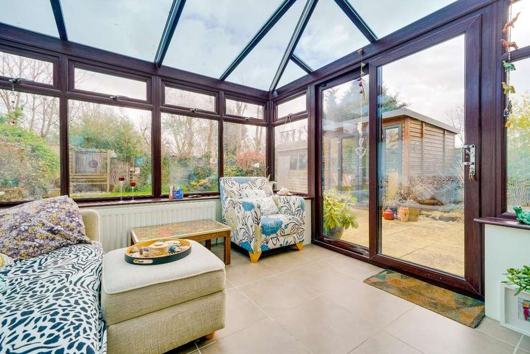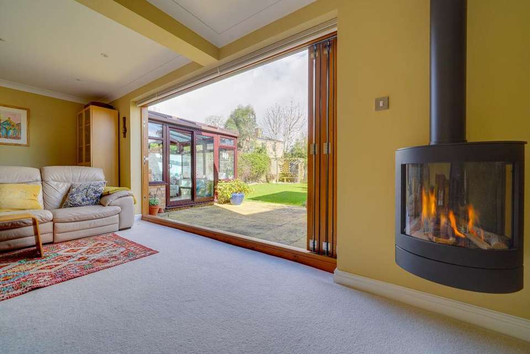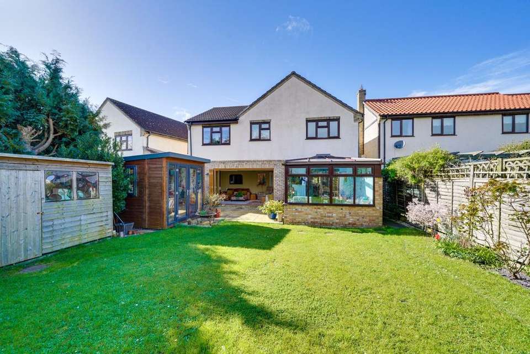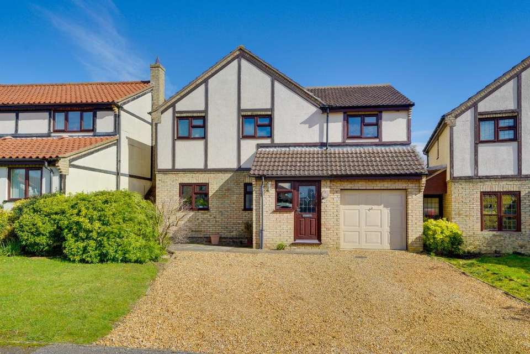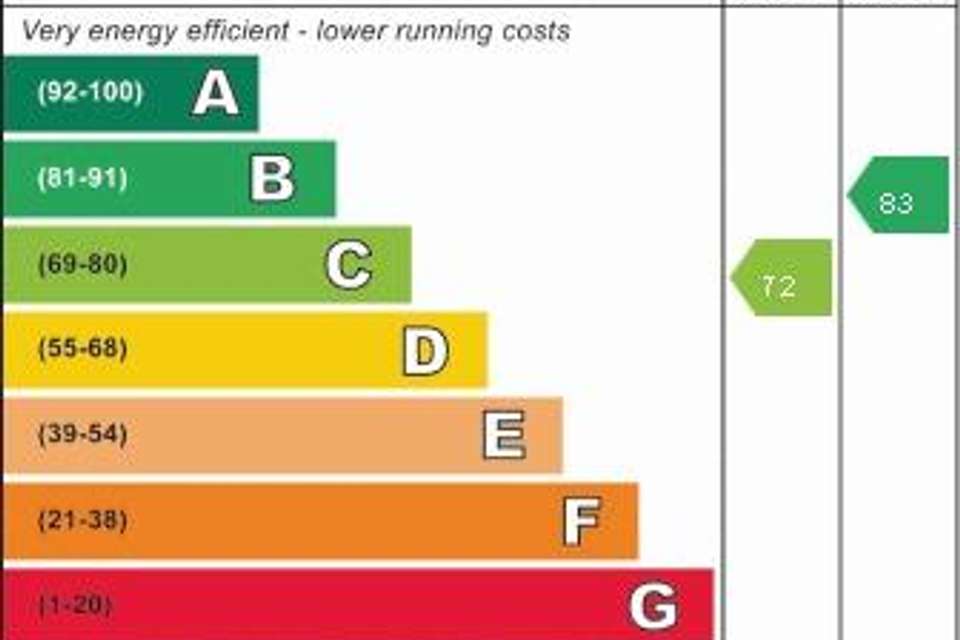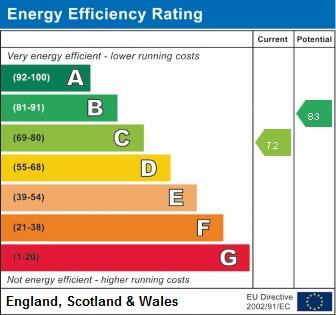4 bedroom detached house for sale
Cambridgeshire, PE28detached house
bedrooms
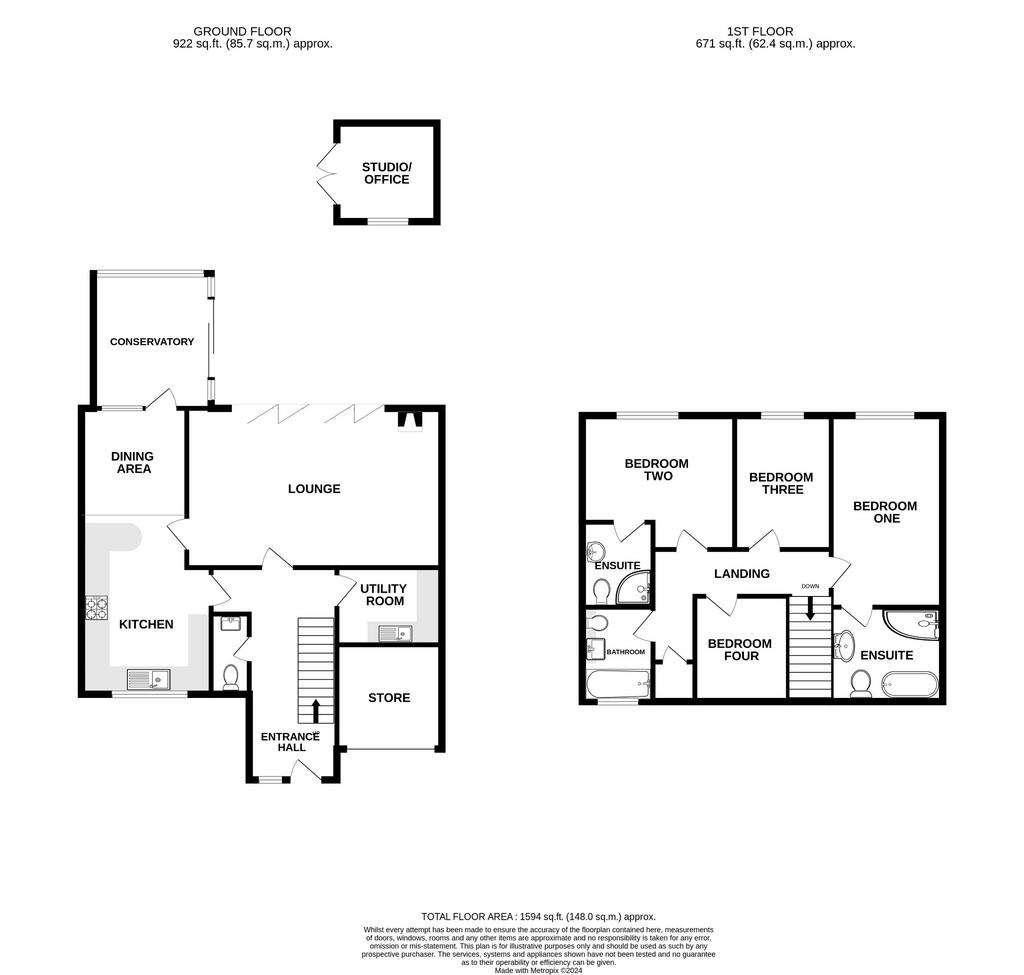
Property photos

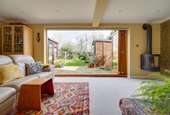
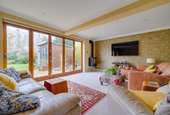
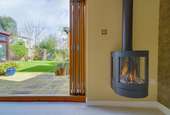
+22
Property description
Wellingtonwise are very proud to present this beautiful extended four bedroom ‘Lumley’ built detached family home with en-suites to the main and guest bedrooms, stunning living room with Bi-Folding doors and feature gas fired log effect burner, conservatory, great sized kitchen dining room as well as a generous utility room. Fully enclosed and secluded feel to the rear garden featuring the modern garden studio/home office, located in the heart of the village close to the local amenities. Driveway parking leading up to the garage storage space to the front of the property.
Ground Floor
Entrance Hall
Cloakroom
Kitchen Dining Room23' 6'' x 8' 6'' (7.00m x 2.60m)
Conservatory 10' 10'' x 9' 7'' (3.30m x 2.91m)
Utility Room 8' 6'' x 6' 3'' (2.60m x 1.90m)
Living Room 20' 7'' x 12' 10'' (6.27m x 3.90m)
First Floor
Landing
Bedroom One15' 5'' x 9' 0'' (4.70m x 2.74m)
En-Suite Bathroom
Bedroom Two12' 0'' x 10' 10'' (3.65m x 3.30m)
Guest En- Suite Shower Room
Bedroom Three10' 10'' x 7' 10'' (3.30m x 2.40m)
Bedroom Four8' 6'' x 7' 7'' (2.60m x 2.30m)
Family Bathroom
OutsideFantastic size, private feel rear garden mainly laid to lawn, paved entertaining patio area, timber shed, variety of mature and established trees and shrubs, feature corner seating bench with covered pergola, studio, gated side access to the gravel driveway providing off road parking leading to the single garage which has been converted to a store room at the front with cabinets and utility at the rear.
Studio8' 0'' x 7' 11'' (2.45m x 2.41m) Fully insulated with double glazed window to side and French doors opening to the front, connected to mains electricity via a double socket point outside.
Agents NoteCouncil Tax Band - DThe driveway can be extended to provide off road parking for three vehicles.
NOTE TO PURCHASERSTHESE PARTICULARS ARE ISSUED IN GOOD FAITH BUT DO NOT CONSTITUTE REPRESENTATIONS OF FACT OR FORM PART OF ANY OFFER OR CONTRACT. THE MATTERS REFERRED TO IN THESE PARTICULARS SHOULD BE INDEPENDENTLY VERIFIED BY PROSPECTIVE BUYERS OR TENANTS. NEITHER WELLINGTONWISE NOR ANY OF ITS EMPLOYEES OR AGENTS HAS ANY AUTHORITY TO MAKE OR GIVE ANY REPRESENTATION OR WARRANTY WHATEVER IN RELATION TO THIS PROPERTY.
Ground Floor
Entrance Hall
Cloakroom
Kitchen Dining Room23' 6'' x 8' 6'' (7.00m x 2.60m)
Conservatory 10' 10'' x 9' 7'' (3.30m x 2.91m)
Utility Room 8' 6'' x 6' 3'' (2.60m x 1.90m)
Living Room 20' 7'' x 12' 10'' (6.27m x 3.90m)
First Floor
Landing
Bedroom One15' 5'' x 9' 0'' (4.70m x 2.74m)
En-Suite Bathroom
Bedroom Two12' 0'' x 10' 10'' (3.65m x 3.30m)
Guest En- Suite Shower Room
Bedroom Three10' 10'' x 7' 10'' (3.30m x 2.40m)
Bedroom Four8' 6'' x 7' 7'' (2.60m x 2.30m)
Family Bathroom
OutsideFantastic size, private feel rear garden mainly laid to lawn, paved entertaining patio area, timber shed, variety of mature and established trees and shrubs, feature corner seating bench with covered pergola, studio, gated side access to the gravel driveway providing off road parking leading to the single garage which has been converted to a store room at the front with cabinets and utility at the rear.
Studio8' 0'' x 7' 11'' (2.45m x 2.41m) Fully insulated with double glazed window to side and French doors opening to the front, connected to mains electricity via a double socket point outside.
Agents NoteCouncil Tax Band - DThe driveway can be extended to provide off road parking for three vehicles.
NOTE TO PURCHASERSTHESE PARTICULARS ARE ISSUED IN GOOD FAITH BUT DO NOT CONSTITUTE REPRESENTATIONS OF FACT OR FORM PART OF ANY OFFER OR CONTRACT. THE MATTERS REFERRED TO IN THESE PARTICULARS SHOULD BE INDEPENDENTLY VERIFIED BY PROSPECTIVE BUYERS OR TENANTS. NEITHER WELLINGTONWISE NOR ANY OF ITS EMPLOYEES OR AGENTS HAS ANY AUTHORITY TO MAKE OR GIVE ANY REPRESENTATION OR WARRANTY WHATEVER IN RELATION TO THIS PROPERTY.
Interested in this property?
Council tax
First listed
Over a month agoEnergy Performance Certificate
Cambridgeshire, PE28
Marketed by
WellingtonWise - St Ives 10 The Pavement St.Ives PE27 5ADPlacebuzz mortgage repayment calculator
Monthly repayment
The Est. Mortgage is for a 25 years repayment mortgage based on a 10% deposit and a 5.5% annual interest. It is only intended as a guide. Make sure you obtain accurate figures from your lender before committing to any mortgage. Your home may be repossessed if you do not keep up repayments on a mortgage.
Cambridgeshire, PE28 - Streetview
DISCLAIMER: Property descriptions and related information displayed on this page are marketing materials provided by WellingtonWise - St Ives. Placebuzz does not warrant or accept any responsibility for the accuracy or completeness of the property descriptions or related information provided here and they do not constitute property particulars. Please contact WellingtonWise - St Ives for full details and further information.





