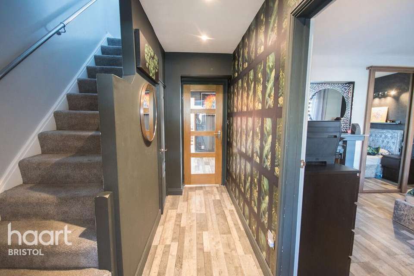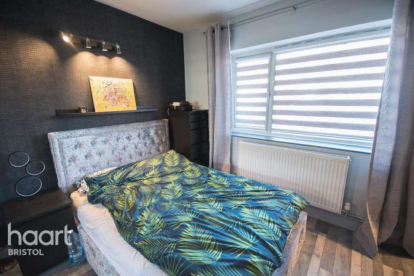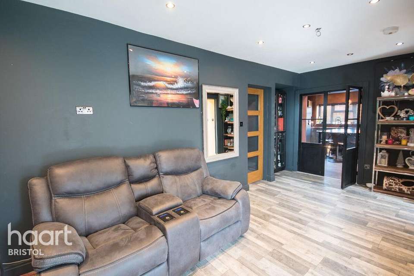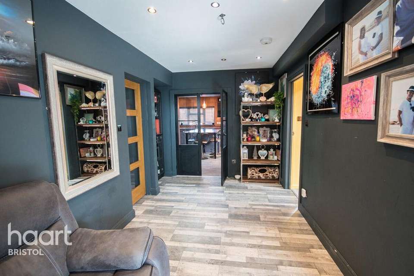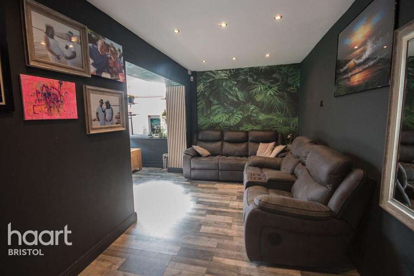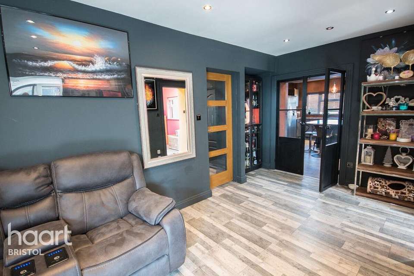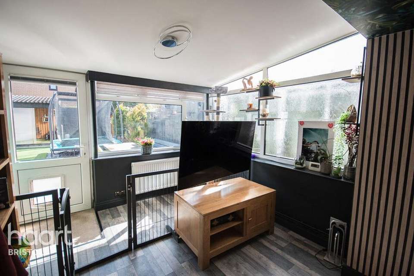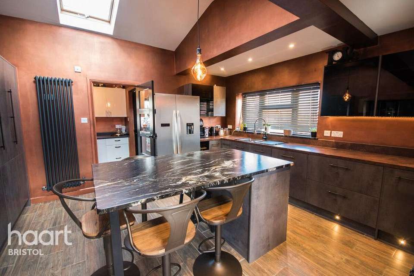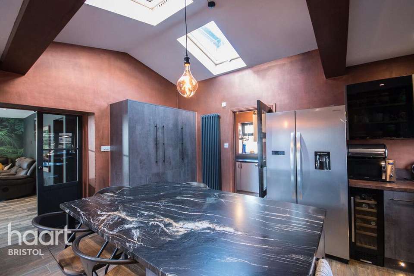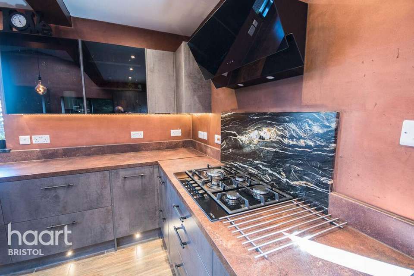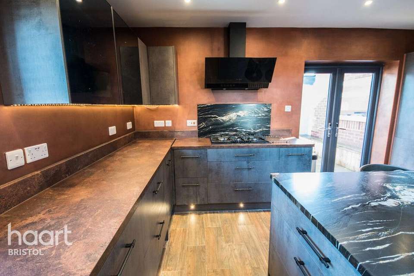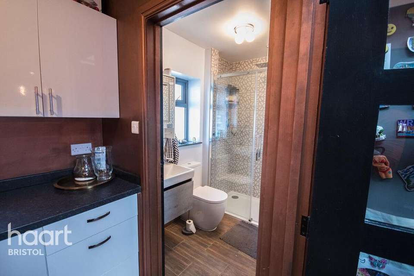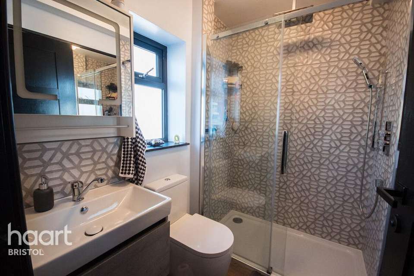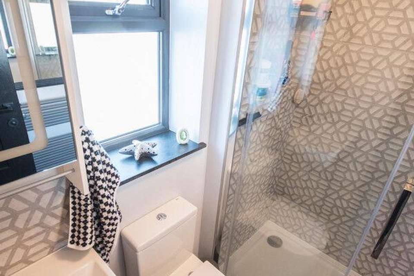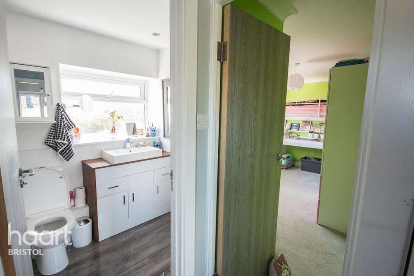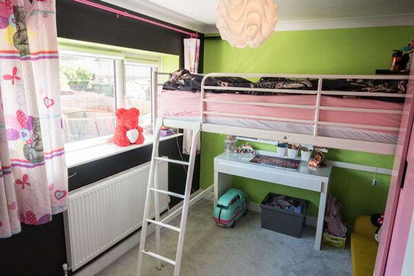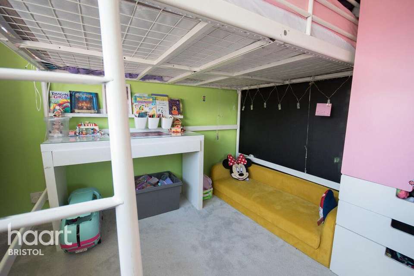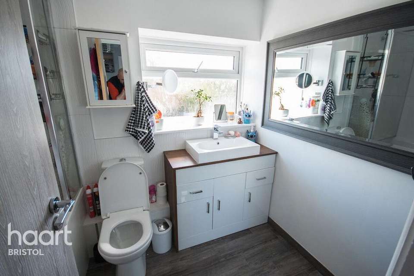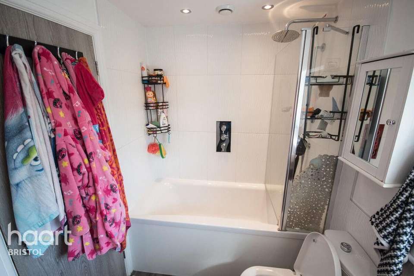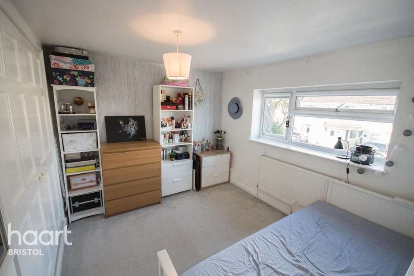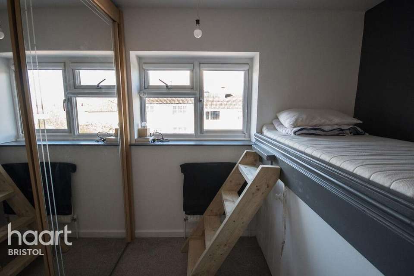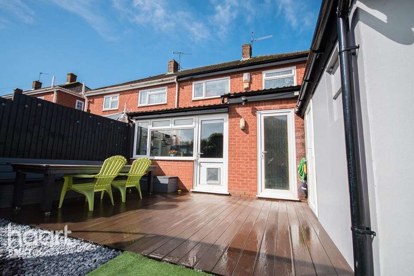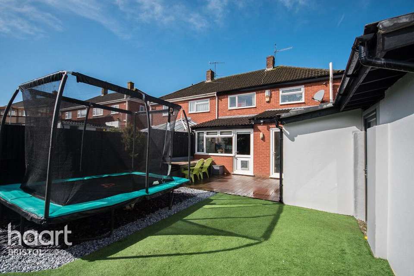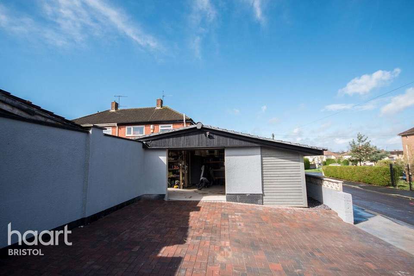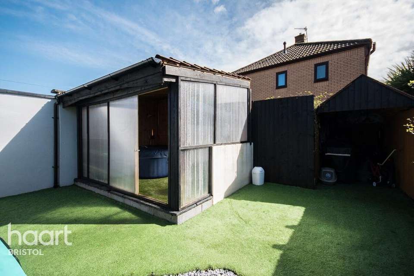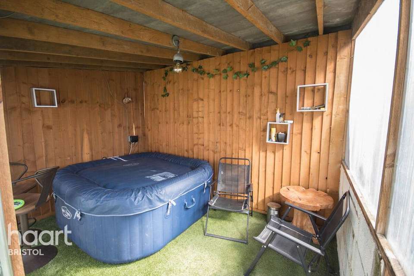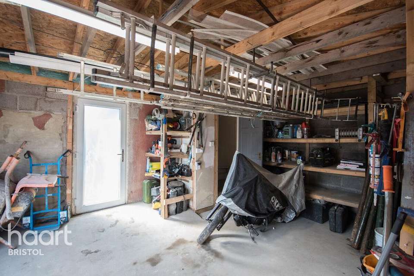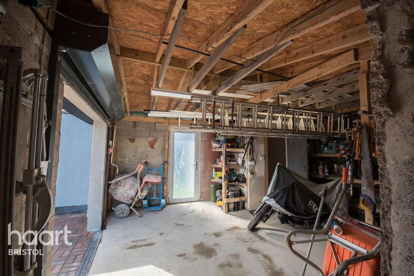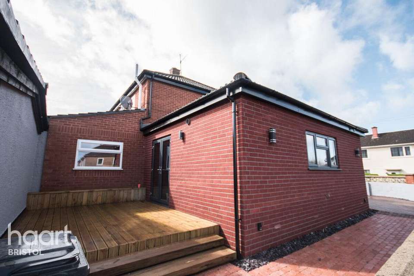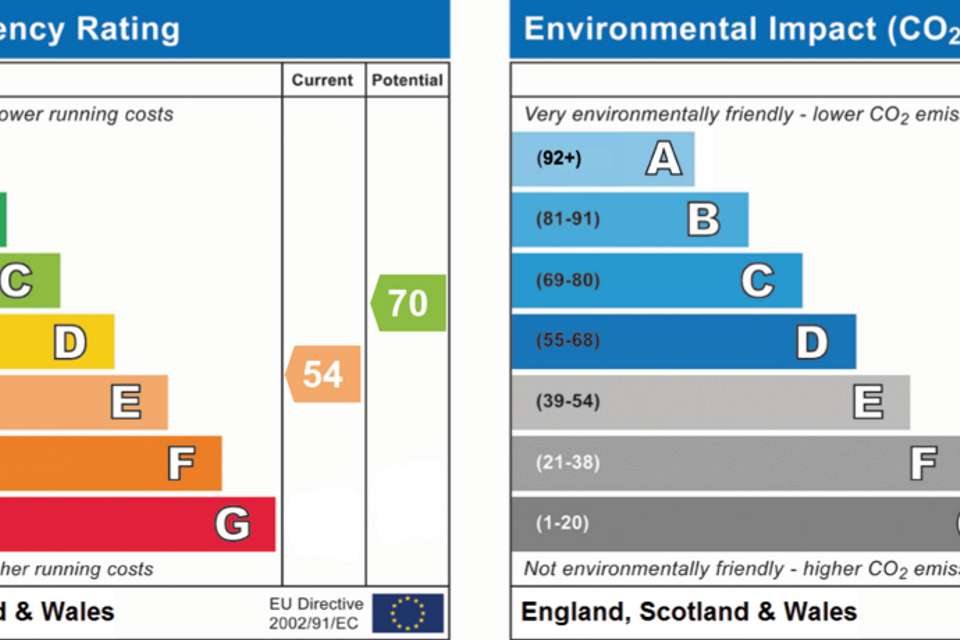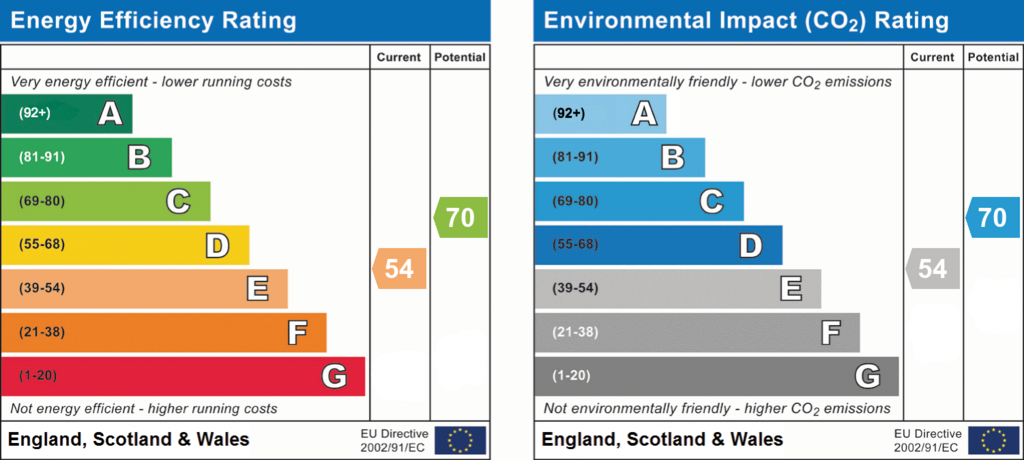5 bedroom end of terrace house for sale
Hollisters Drive, Bristolterraced house
bedrooms
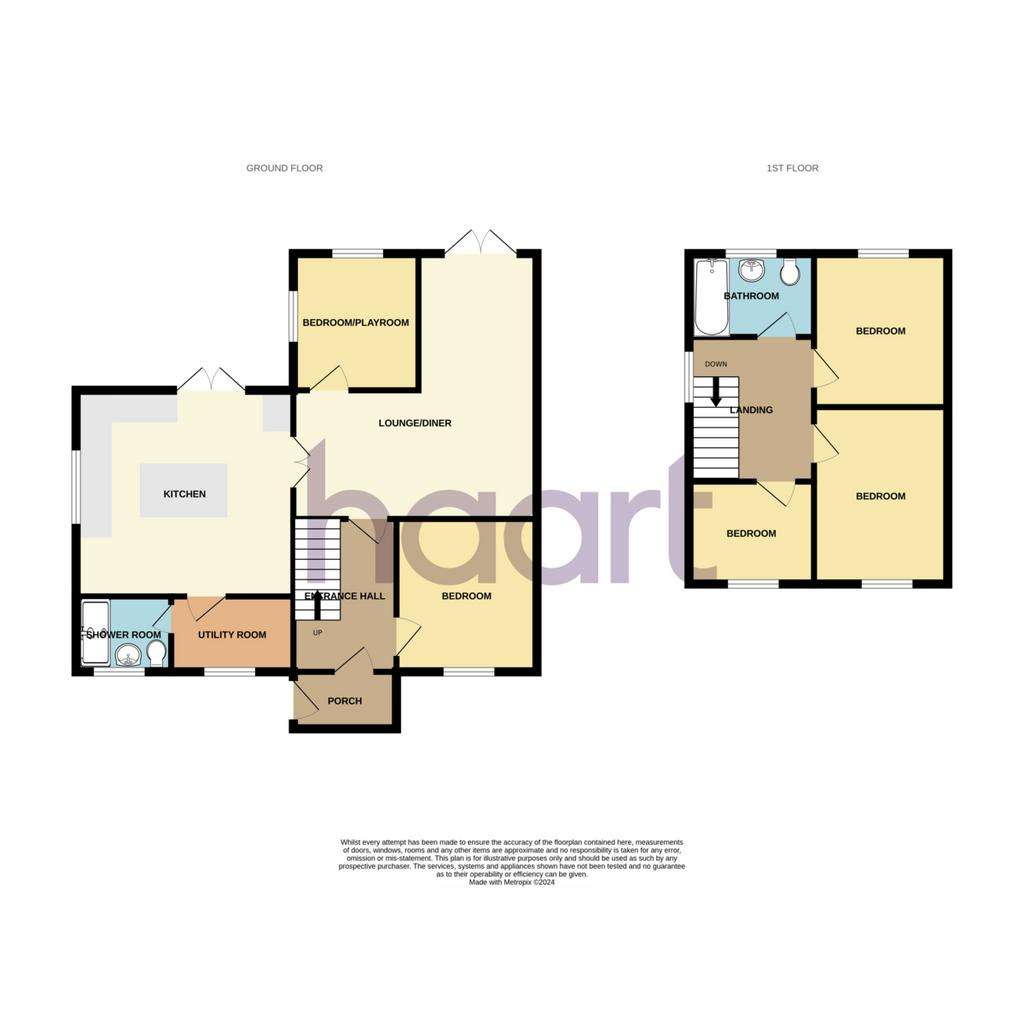
Property photos

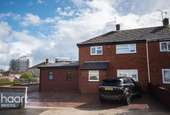
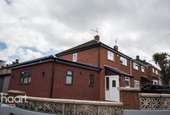
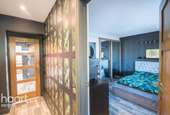
+31
Property description
This end of terrace property offers ample space and versatility, featuring five bedrooms, a double garage, and a large driveway both to the front and rear. The extended kitchen and separate ground floor shower room enhance its appeal for modern living. Families will appreciate the convenience of the layout, with a family bathroom upstairs ensuring comfort for all occupants. Additionally, the option to convert into a 5-bedroom HMO presents an attractive investment opportunity for savvy investors.
Prospective buyers and investors are drawn to the property's potential for maximizing space and returns. Families desire a home that accommodates their needs with ease, providing sufficient bedrooms and amenities. Investors are keen on properties with the potential for lucrative returns, and the prospect of an HMO conversion adds value and appeal to this property.
The property features the following, Kitchen extension, Bathroom in extension,
Driveways at the front and side, Walkways and decking area, Re designing of back garden,
Thermal proofing of ceilings, Sound proofing of partition walls, Bathroom on first floor, Rewiring, Re plumbing including new radiators, Thermal proofing of loft, Extending of garage, Replacing of doors in garage and side storage room in to UPVC and electric gate
Painting of garage, storage and fence walls, Screeding of floor in garage and side storage room, WC room in garage, Re wiring in garage, Re roofing and thermal proofing of porch, Re flooring of both floors, Re plastering of all rooms & Painting of all rooms. The property has been extensively developed and refurbished by its present owners.
Arrange a viewing to experience the spacious layout and potential of this property first hand. Families can envision themselves enjoying the ample living space and convenient facilities, while investors can assess the feasibility and profitability of converting the property into a 5-bedroom HMO. Take the next step towards securing a comfortable home for your family or a profitable venture for your investment portfolio.
Please find the link attached to further approved planning for the property.
Prospective buyers and investors are drawn to the property's potential for maximizing space and returns. Families desire a home that accommodates their needs with ease, providing sufficient bedrooms and amenities. Investors are keen on properties with the potential for lucrative returns, and the prospect of an HMO conversion adds value and appeal to this property.
The property features the following, Kitchen extension, Bathroom in extension,
Driveways at the front and side, Walkways and decking area, Re designing of back garden,
Thermal proofing of ceilings, Sound proofing of partition walls, Bathroom on first floor, Rewiring, Re plumbing including new radiators, Thermal proofing of loft, Extending of garage, Replacing of doors in garage and side storage room in to UPVC and electric gate
Painting of garage, storage and fence walls, Screeding of floor in garage and side storage room, WC room in garage, Re wiring in garage, Re roofing and thermal proofing of porch, Re flooring of both floors, Re plastering of all rooms & Painting of all rooms. The property has been extensively developed and refurbished by its present owners.
Arrange a viewing to experience the spacious layout and potential of this property first hand. Families can envision themselves enjoying the ample living space and convenient facilities, while investors can assess the feasibility and profitability of converting the property into a 5-bedroom HMO. Take the next step towards securing a comfortable home for your family or a profitable venture for your investment portfolio.
Please find the link attached to further approved planning for the property.
Interested in this property?
Council tax
First listed
Over a month agoEnergy Performance Certificate
Hollisters Drive, Bristol
Marketed by
haart Estate Agents - Bristol 104 Whiteladies Road Clifton, Bristol BS8 2QQPlacebuzz mortgage repayment calculator
Monthly repayment
The Est. Mortgage is for a 25 years repayment mortgage based on a 10% deposit and a 5.5% annual interest. It is only intended as a guide. Make sure you obtain accurate figures from your lender before committing to any mortgage. Your home may be repossessed if you do not keep up repayments on a mortgage.
Hollisters Drive, Bristol - Streetview
DISCLAIMER: Property descriptions and related information displayed on this page are marketing materials provided by haart Estate Agents - Bristol. Placebuzz does not warrant or accept any responsibility for the accuracy or completeness of the property descriptions or related information provided here and they do not constitute property particulars. Please contact haart Estate Agents - Bristol for full details and further information.





