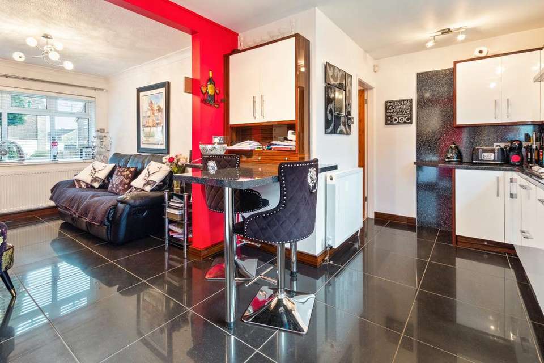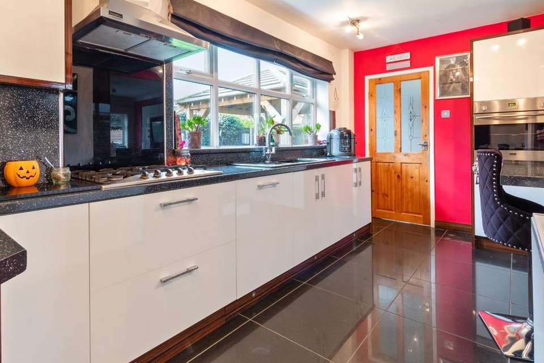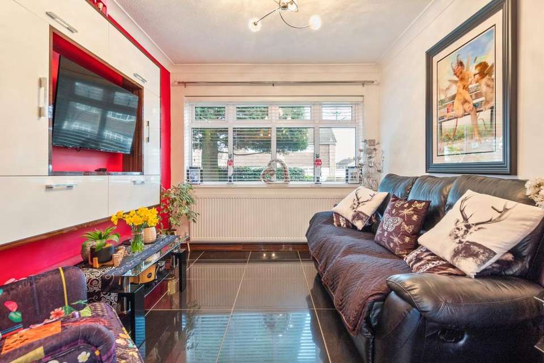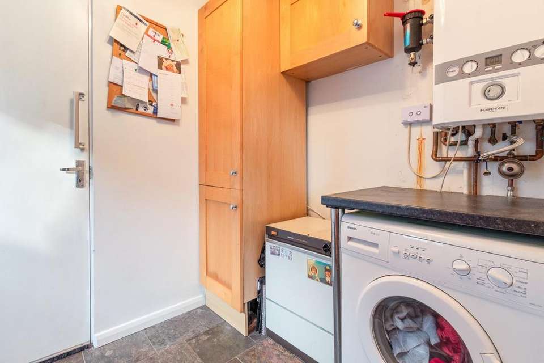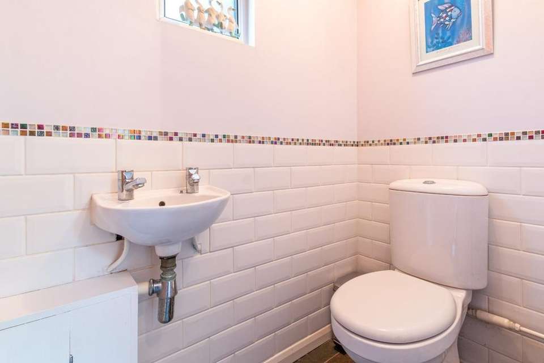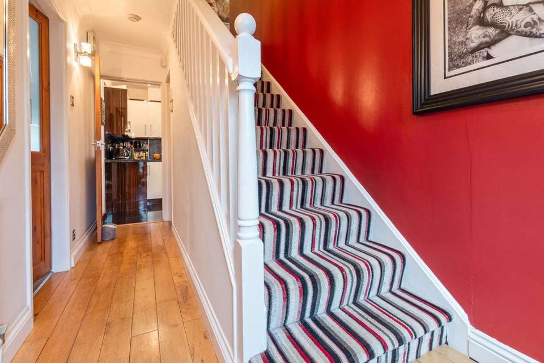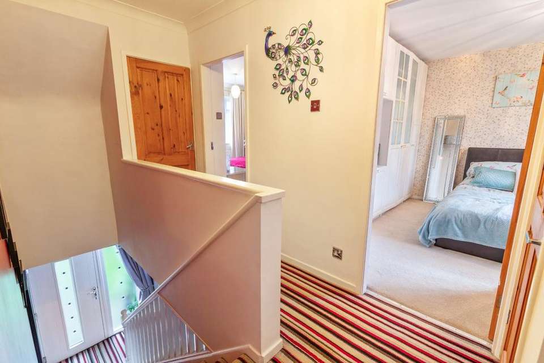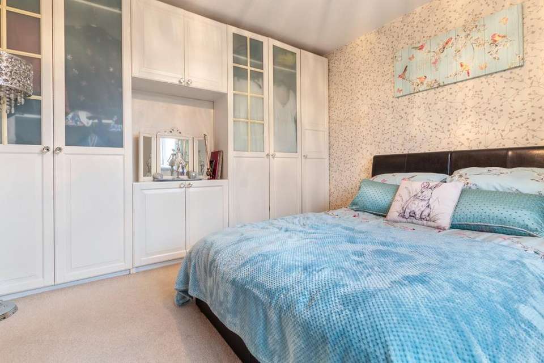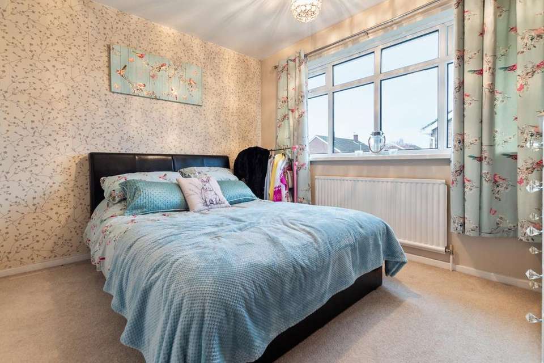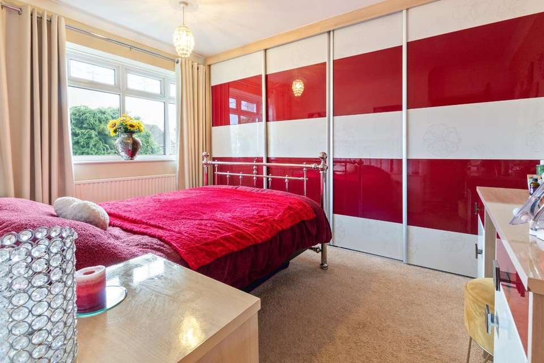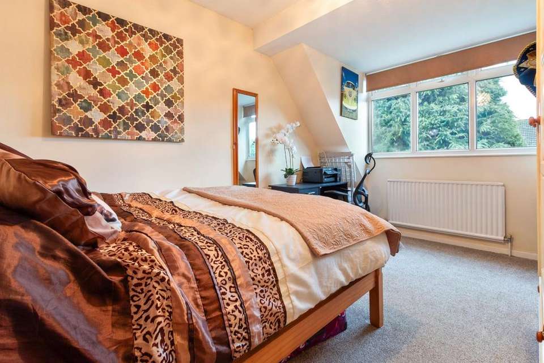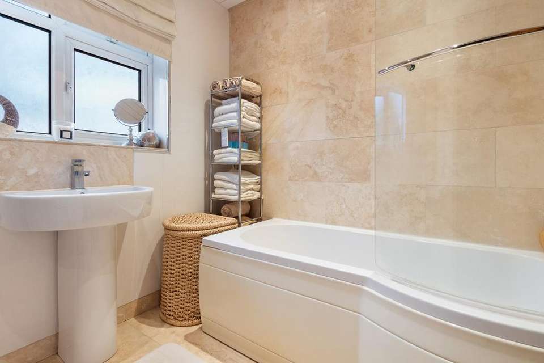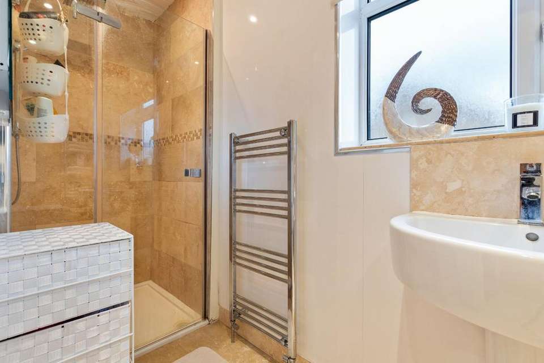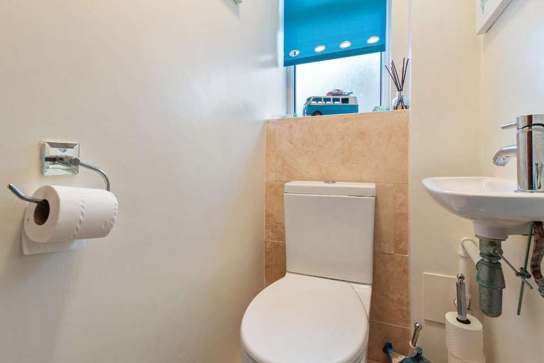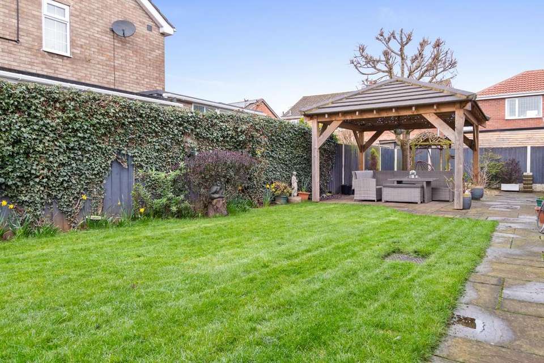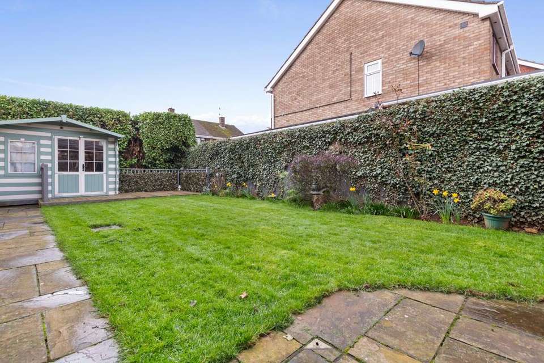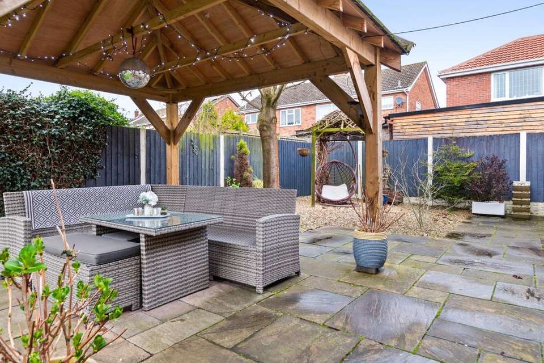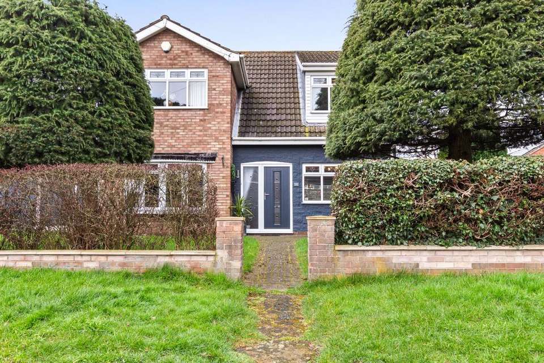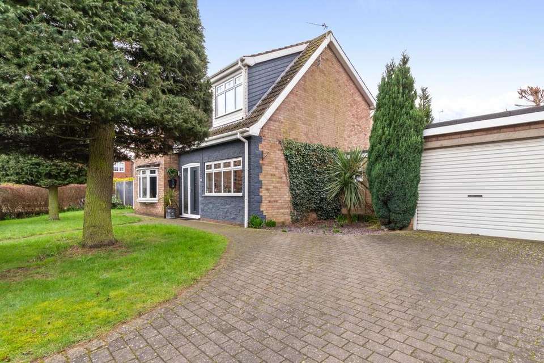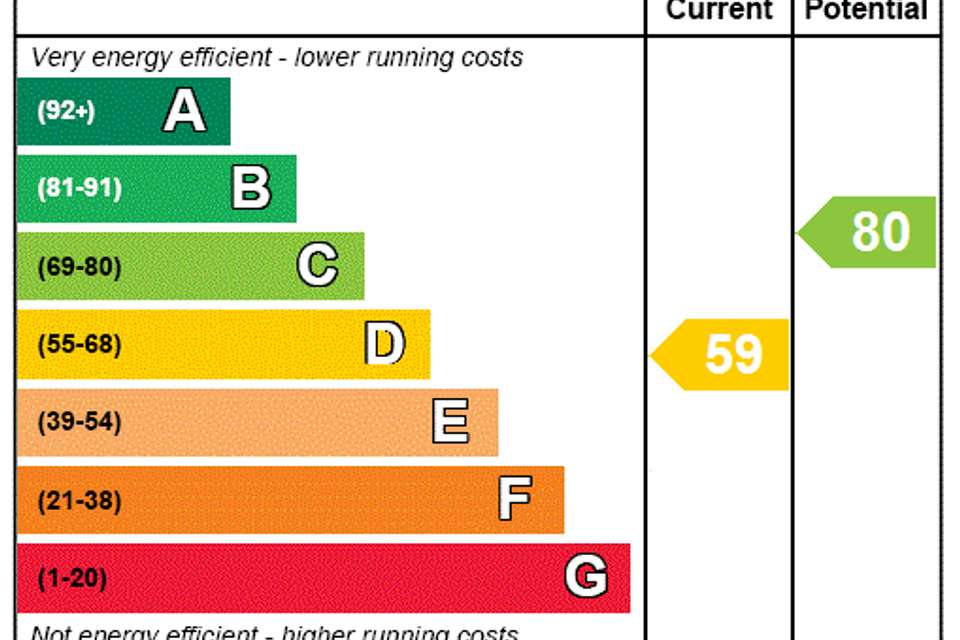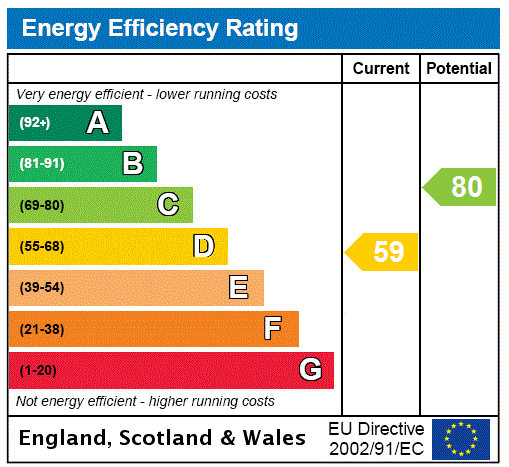3 bedroom detached house for sale
North Lincolnshire, DN16detached house
bedrooms
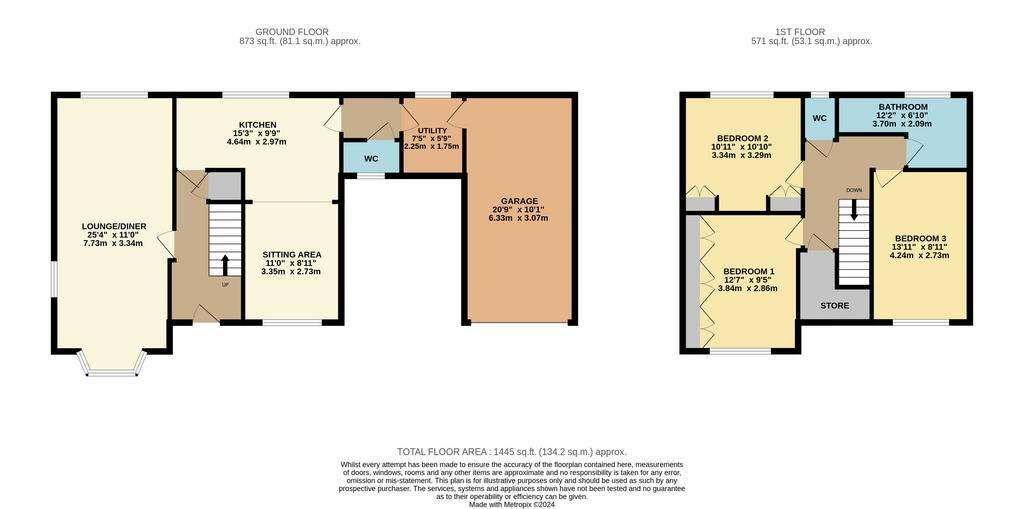
Property photos

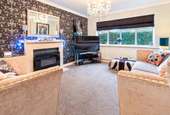
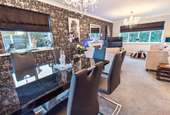
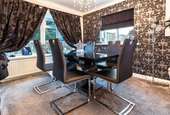
+20
Property description
Exciting opportunity to purchase this spacious three-bedroom detached family home that is situated on Timberland in Bottesford. Boasting a generous lounge/diner, a modern kitchen/diner, ample driveway, single garage and private gardens.
This superb home should not be missed and would make an ideal purchase for growing families looking for their dream home!!!
Step Inside As you step inside this beautifully presented home you are greeted by a welcoming hallway with stairs leading to the first floor and an adjoining dual aspect lounge that boasts a feature fireplace. Leading off the central hallway is a modern fitted kitchen/diner with a built-in oven, hob and extractor fan, and integrated appliances to include a dishwasher and a fridge/freezer. A handy utility room is complimented with a range of base and wall mounted fitted cabinets and benefits from access into the garage. This ground floor of this lovely home is completed with a handy cloakroom with a hand wash basin and W.C.
To the first floor is the generous front-facing master bedroom that boasts fitted wardrobes. A second double bedroom also benefits from fitted wardrobes, and an additional third single bedroom overlooks the rear garden. All are served by the contemporary family bathroom with a ‘P’ shaped bath, a walk-in shower cubicle, a hand wash basin and a separate W.C.
Externally, the property sits on a generous corner plot that benefits from a decoratively planted front garden that this bordered with a brick-built dwarf wall for privacy and enjoys an ample block paved driveway leading to the single garage and carport. A timber-built gate leads down the side of the property into a fully enclosed rear garden with established hedging borders, a wooden summerhouse, pergola, and a patio seating area for entertaining friends and family.
Current planning permission in place for a two storey side extension to create an extra 2 bedrooms and separate living area, kitchen and bathroom. Ideal for extended family members or guests. Details of which can be found on North Lincolnshire Council Planning page Reference PA/2022/1045
* BOOK YOUR VIEWING TODAY!!!*
Location
This great family home is ideally situated within the popular area of Bottesford and sits within walking distance of excellent local primary and secondary schools, is close to shops, local amenities, supermarket, retail park and regular bus routes to Scunthorpe and Ashby town centre. Ashby town centre, which has a thriving established retail community including clothes shops, food shops, cafe's, restaurants, banks and building societies, doctors' surgery, optician's and public houses. All of these amenities plus the excellent road links and easy access to the M180 motorway network and Humberside Airport make it an ideal town location.
This superb home should not be missed and would make an ideal purchase for growing families looking for their dream home!!!
Step Inside As you step inside this beautifully presented home you are greeted by a welcoming hallway with stairs leading to the first floor and an adjoining dual aspect lounge that boasts a feature fireplace. Leading off the central hallway is a modern fitted kitchen/diner with a built-in oven, hob and extractor fan, and integrated appliances to include a dishwasher and a fridge/freezer. A handy utility room is complimented with a range of base and wall mounted fitted cabinets and benefits from access into the garage. This ground floor of this lovely home is completed with a handy cloakroom with a hand wash basin and W.C.
To the first floor is the generous front-facing master bedroom that boasts fitted wardrobes. A second double bedroom also benefits from fitted wardrobes, and an additional third single bedroom overlooks the rear garden. All are served by the contemporary family bathroom with a ‘P’ shaped bath, a walk-in shower cubicle, a hand wash basin and a separate W.C.
Externally, the property sits on a generous corner plot that benefits from a decoratively planted front garden that this bordered with a brick-built dwarf wall for privacy and enjoys an ample block paved driveway leading to the single garage and carport. A timber-built gate leads down the side of the property into a fully enclosed rear garden with established hedging borders, a wooden summerhouse, pergola, and a patio seating area for entertaining friends and family.
Current planning permission in place for a two storey side extension to create an extra 2 bedrooms and separate living area, kitchen and bathroom. Ideal for extended family members or guests. Details of which can be found on North Lincolnshire Council Planning page Reference PA/2022/1045
* BOOK YOUR VIEWING TODAY!!!*
Location
This great family home is ideally situated within the popular area of Bottesford and sits within walking distance of excellent local primary and secondary schools, is close to shops, local amenities, supermarket, retail park and regular bus routes to Scunthorpe and Ashby town centre. Ashby town centre, which has a thriving established retail community including clothes shops, food shops, cafe's, restaurants, banks and building societies, doctors' surgery, optician's and public houses. All of these amenities plus the excellent road links and easy access to the M180 motorway network and Humberside Airport make it an ideal town location.
Interested in this property?
Council tax
First listed
Over a month agoEnergy Performance Certificate
North Lincolnshire, DN16
Marketed by
DDM Residential - Scunthorpe 46 Oswald Road Scunthorpe DN15 7PQPlacebuzz mortgage repayment calculator
Monthly repayment
The Est. Mortgage is for a 25 years repayment mortgage based on a 10% deposit and a 5.5% annual interest. It is only intended as a guide. Make sure you obtain accurate figures from your lender before committing to any mortgage. Your home may be repossessed if you do not keep up repayments on a mortgage.
North Lincolnshire, DN16 - Streetview
DISCLAIMER: Property descriptions and related information displayed on this page are marketing materials provided by DDM Residential - Scunthorpe. Placebuzz does not warrant or accept any responsibility for the accuracy or completeness of the property descriptions or related information provided here and they do not constitute property particulars. Please contact DDM Residential - Scunthorpe for full details and further information.





