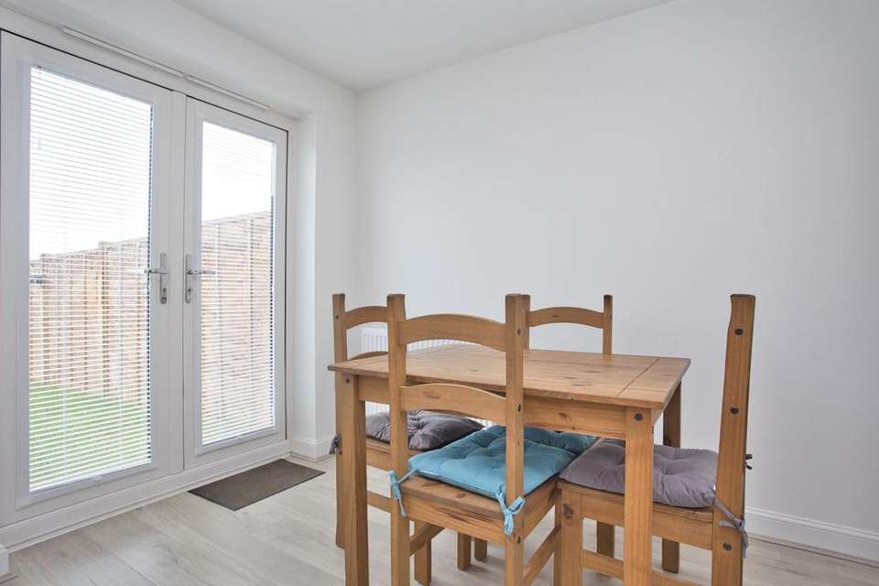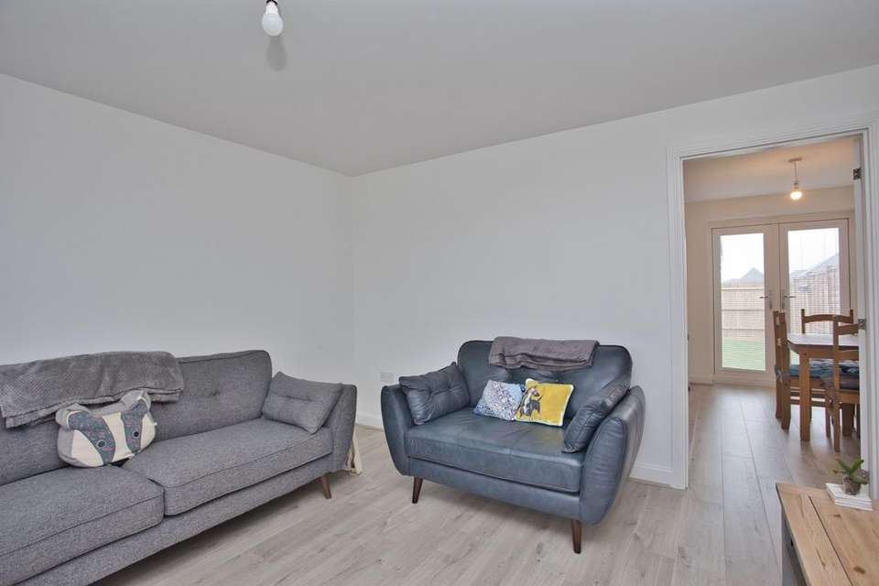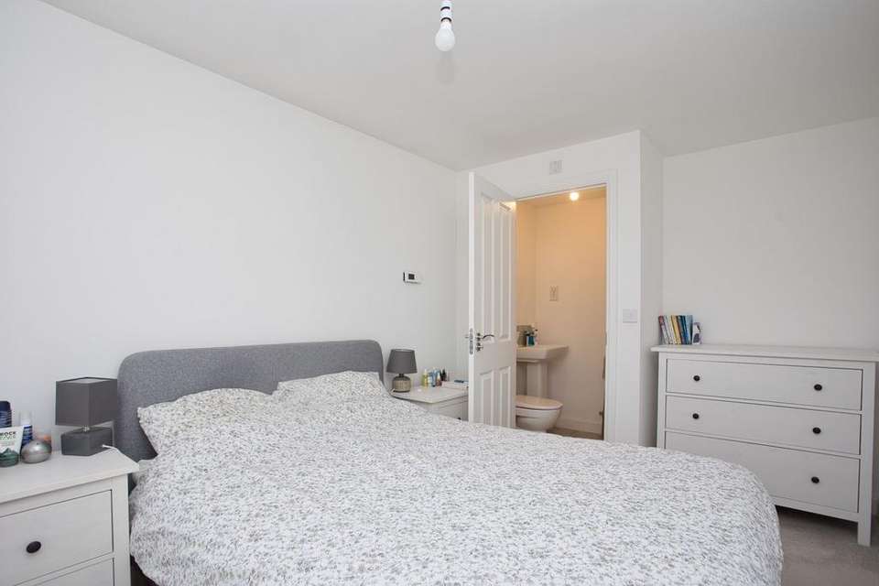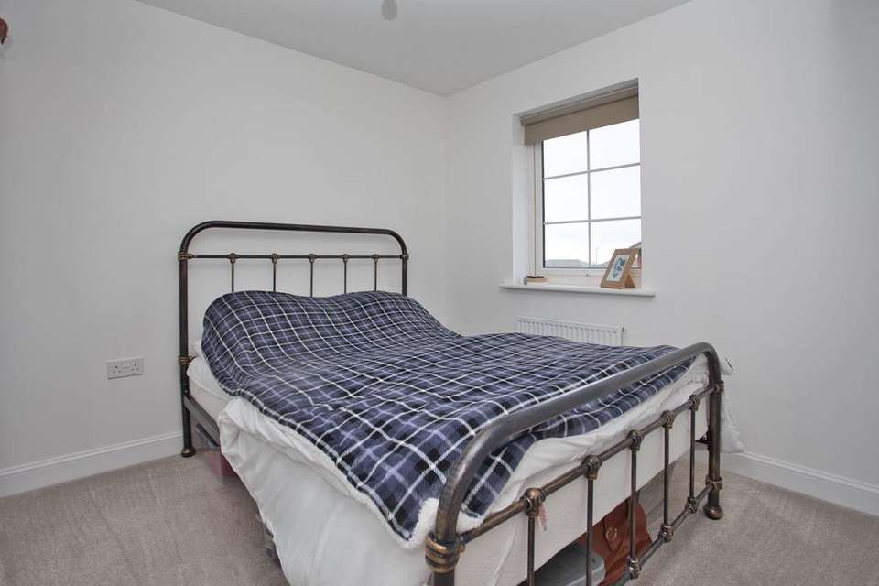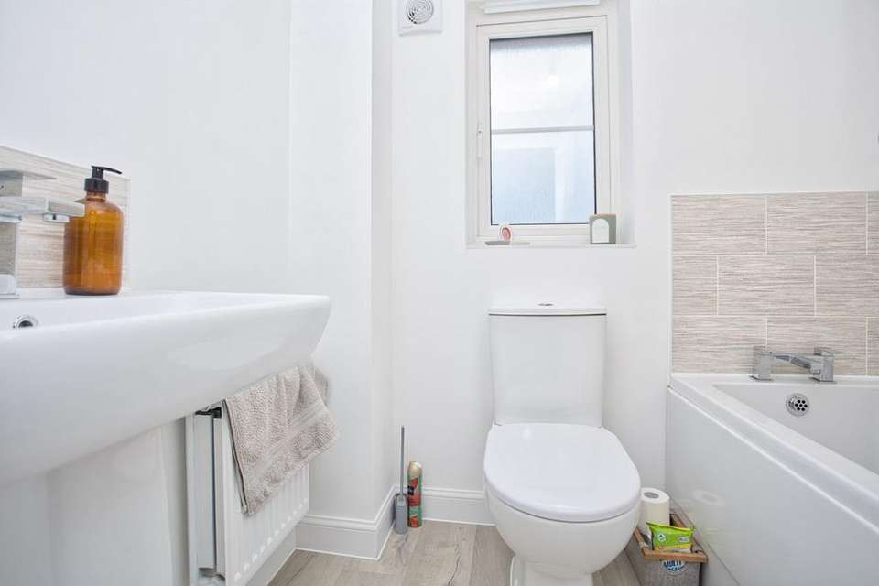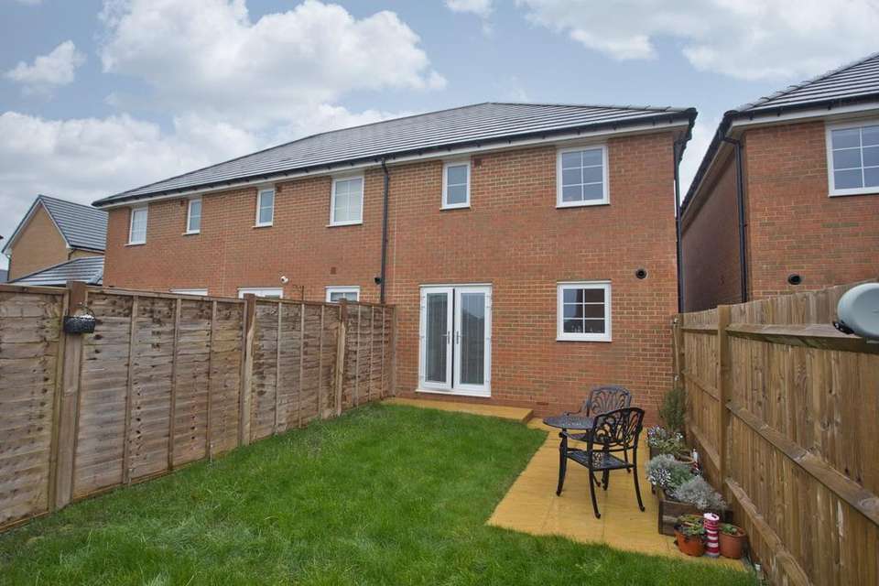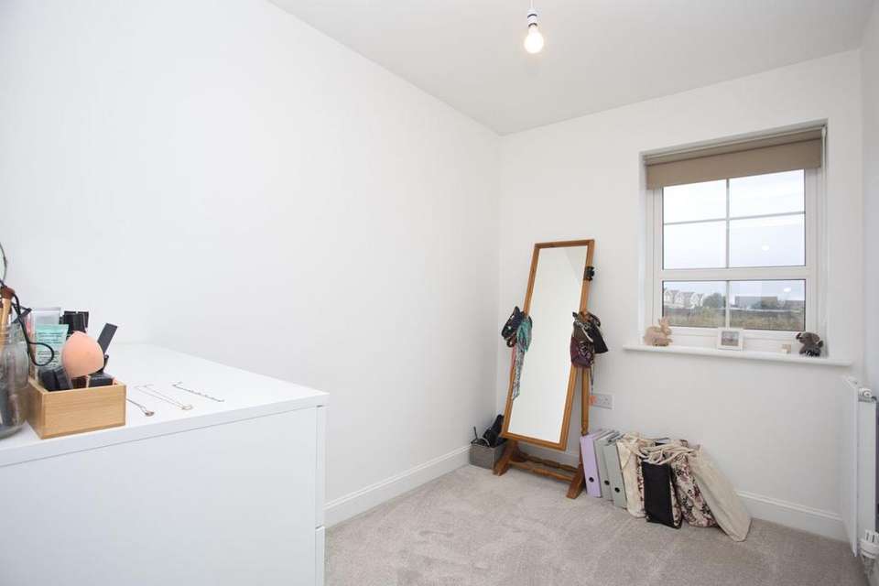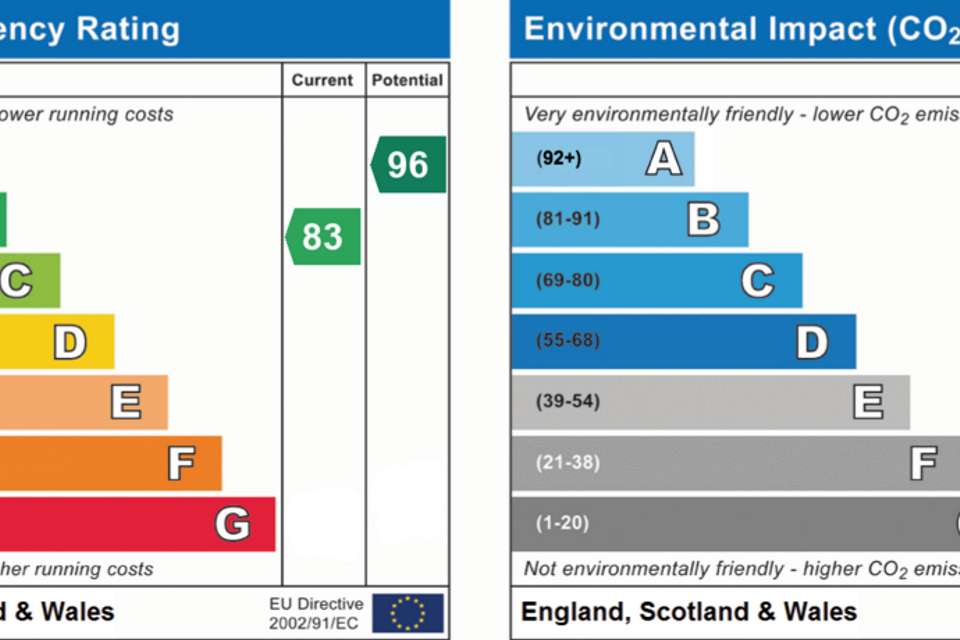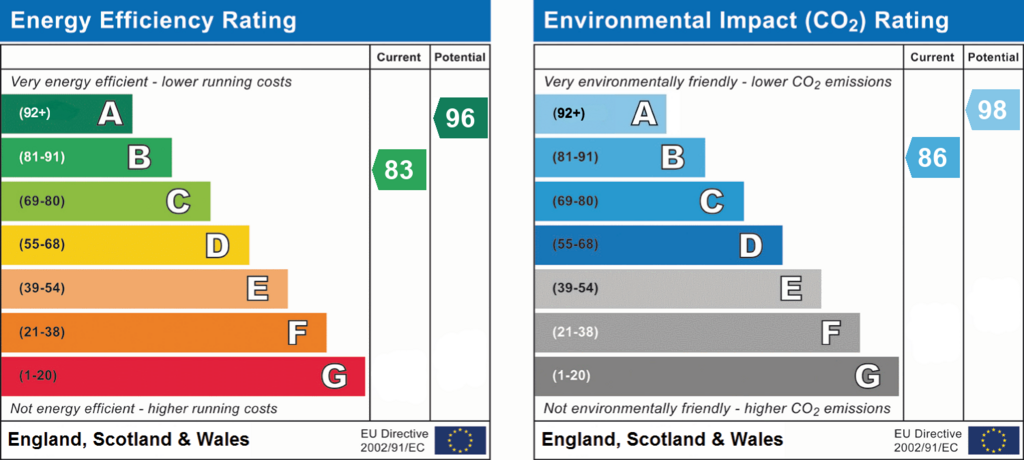3 bedroom end of terrace house for sale
Whitfield, CT16terraced house
bedrooms
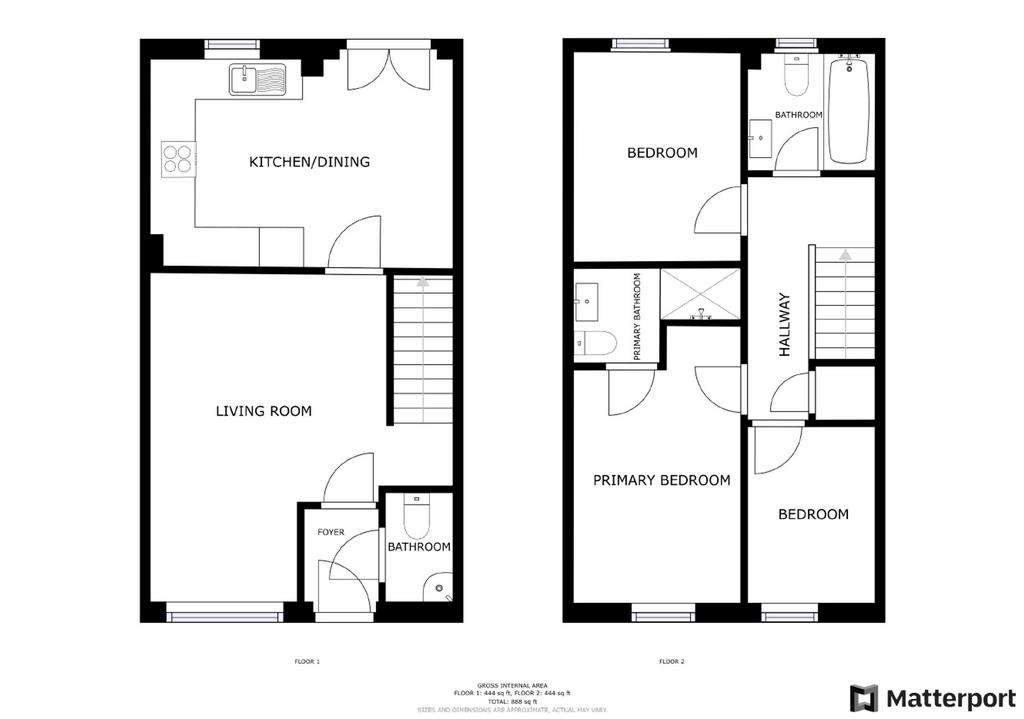
Property photos

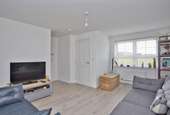
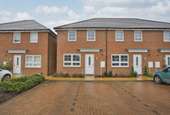
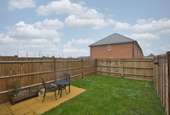
+8
Property description
A fantastic opportunity to acquire this chain-free, three-bedroom, exceptionally well-presented end of terrace property, situated in the sought-after Richmond Park development. The property benefits from overlooking an area of green space that will not be built on as part of the estate. Boasting a spacious kitchen/diner with bespoke fixtures and fittings, ample storage space and high-quality integrated appliances, which welcomes the morning sun, this is an ideal space for enjoying family meals or entertaining guests. Patio doors lead out into a generous, South-East facing garden, perfect for al fresco dining. Access to this can also be gained by the convenient side gate. The separate lounge is perfect for relaxation after a long day. In addition, there is the inclusion of a downstairs cloakroom with WC & hand basin. Upstairs, the good-sized main bedroom is complimented by a bespoke tiled en-suite bathroom offering that touch of luxury. Further to this, is an additional double bedroom and single bedroom alongside a family bathroom with bath. An additional benefit of this property is that it is still under its NHBC guarantee, ensuring peace of mind for years to come. To the front of he property there are two allocated, off-road parking spaces. This quiet location, family home is an opportunity not to be missed. Identification ChecksShould a purchaser(s) have an offer accepted on a property marketed by Miles & Barr, they will need to undertake an identification check. This is done to meet our obligation under Anti Money Laundering Regulations (AML) and is a legal requirement. We use a specialist third party service to verify your identity. The cost of these checks is £60 inc. VAT per purchase, which is paid in advance, when an offer is agreed and prior to a sales memorandum being issued. This charge is non-refundable under any circumstances.
EPC Rating: B Ground Floor Leading To Lounge (3.56m x 4.8m) Kitchen / Diner (4.57m x 3.18m) WC With Toilet and Wash Hand Basin First Floor Leading To Bathroom (1.68m x 1.91m) Bedroom (4.14m x 2.54m) En-Suite (2.54m x 1.32m) Bedroom (3.23m x 2.54m) Bedroom (1.91m x 2.62m) Parking - Allocated parking
EPC Rating: B Ground Floor Leading To Lounge (3.56m x 4.8m) Kitchen / Diner (4.57m x 3.18m) WC With Toilet and Wash Hand Basin First Floor Leading To Bathroom (1.68m x 1.91m) Bedroom (4.14m x 2.54m) En-Suite (2.54m x 1.32m) Bedroom (3.23m x 2.54m) Bedroom (1.91m x 2.62m) Parking - Allocated parking
Interested in this property?
Council tax
First listed
Over a month agoEnergy Performance Certificate
Whitfield, CT16
Marketed by
Miles & Barr - Dover 4 High Street Dover, Kent CT16 1DJPlacebuzz mortgage repayment calculator
Monthly repayment
The Est. Mortgage is for a 25 years repayment mortgage based on a 10% deposit and a 5.5% annual interest. It is only intended as a guide. Make sure you obtain accurate figures from your lender before committing to any mortgage. Your home may be repossessed if you do not keep up repayments on a mortgage.
Whitfield, CT16 - Streetview
DISCLAIMER: Property descriptions and related information displayed on this page are marketing materials provided by Miles & Barr - Dover. Placebuzz does not warrant or accept any responsibility for the accuracy or completeness of the property descriptions or related information provided here and they do not constitute property particulars. Please contact Miles & Barr - Dover for full details and further information.





