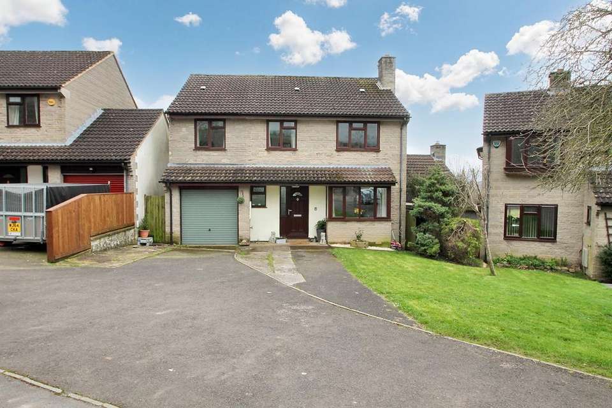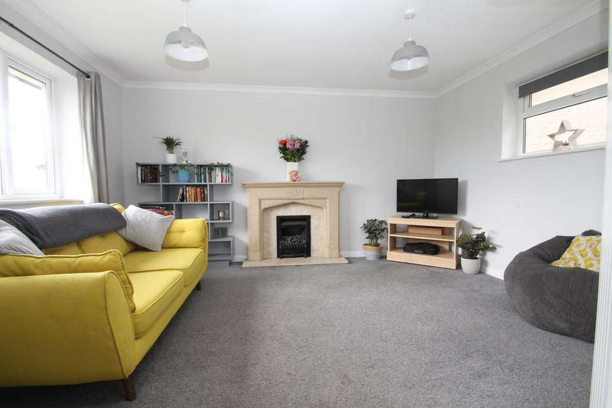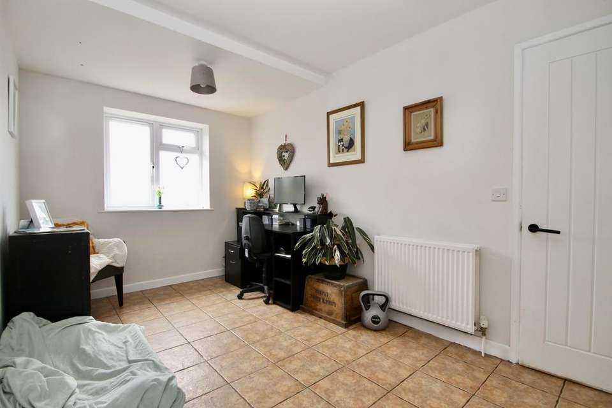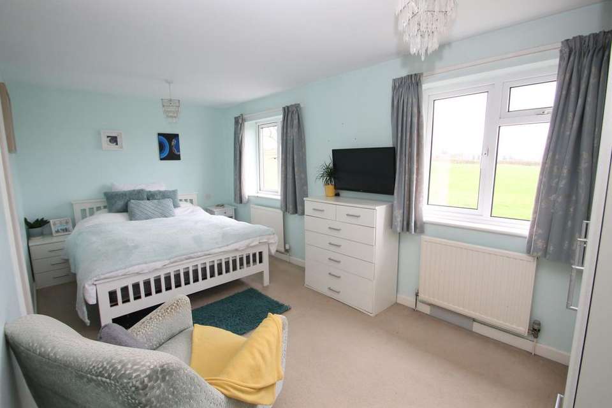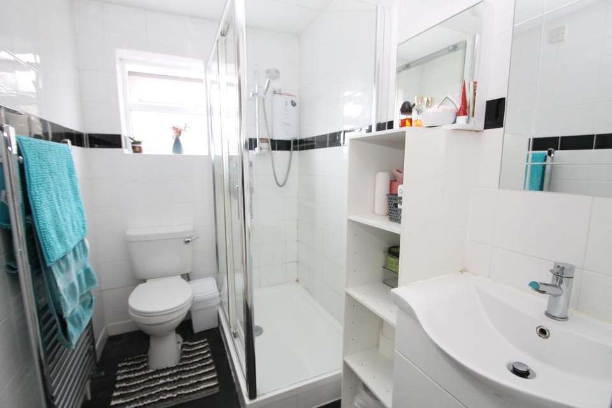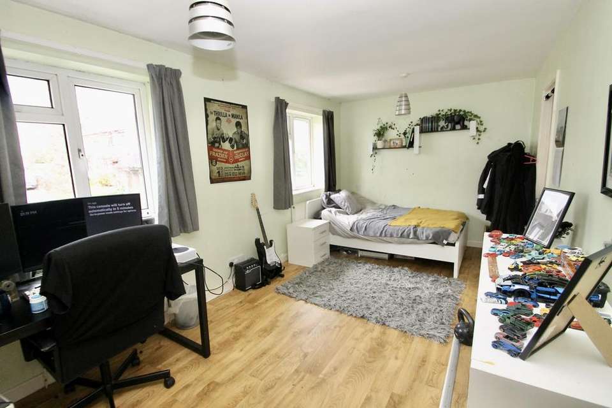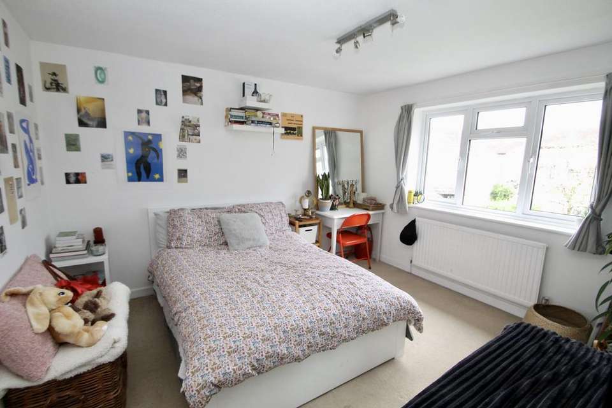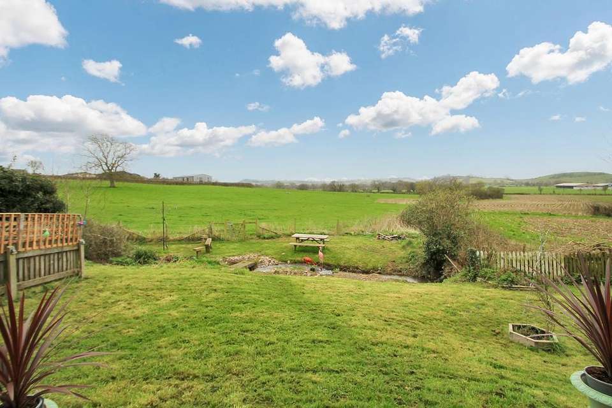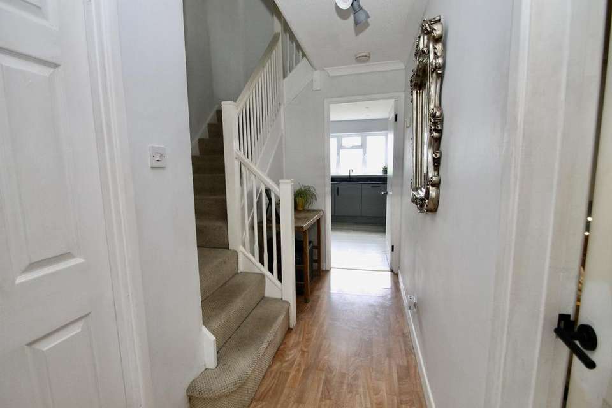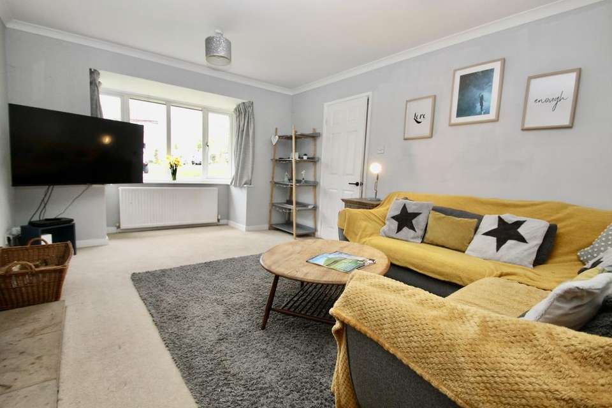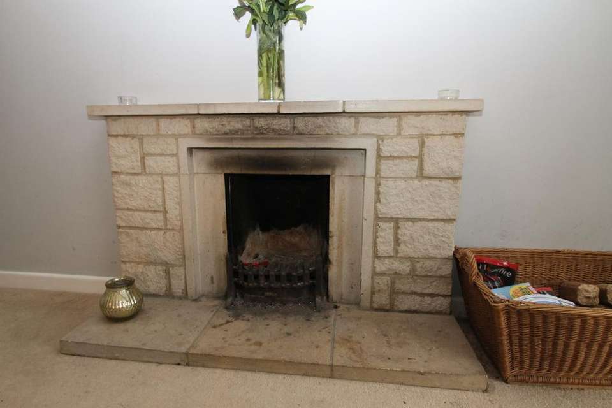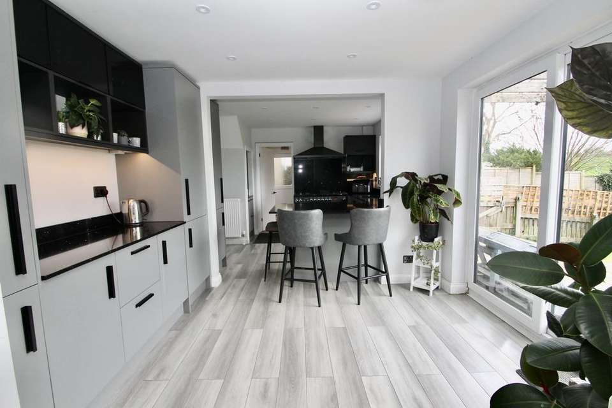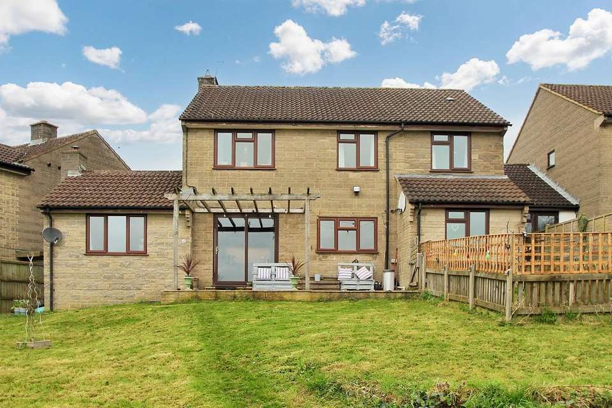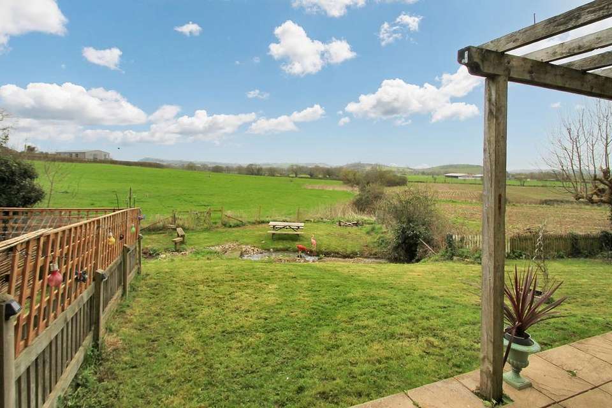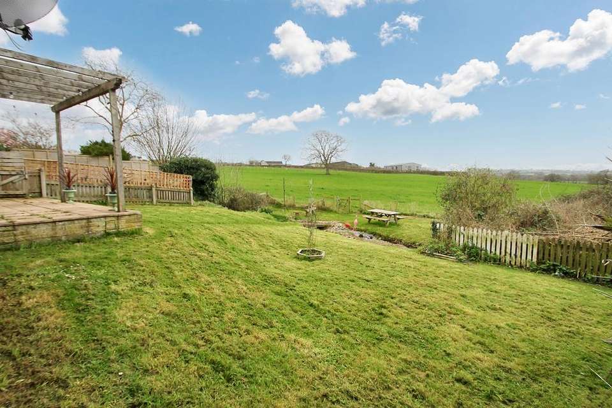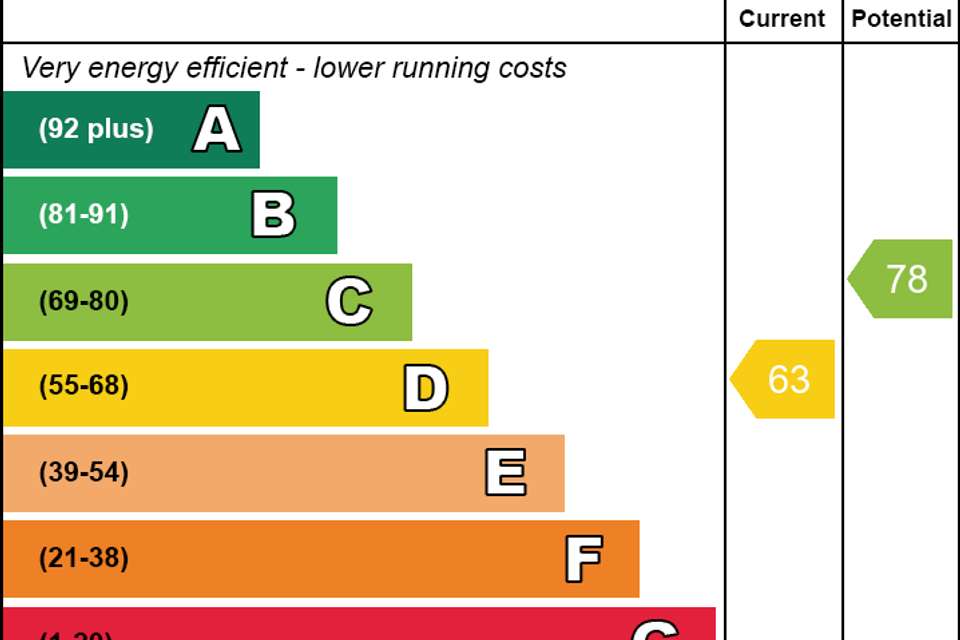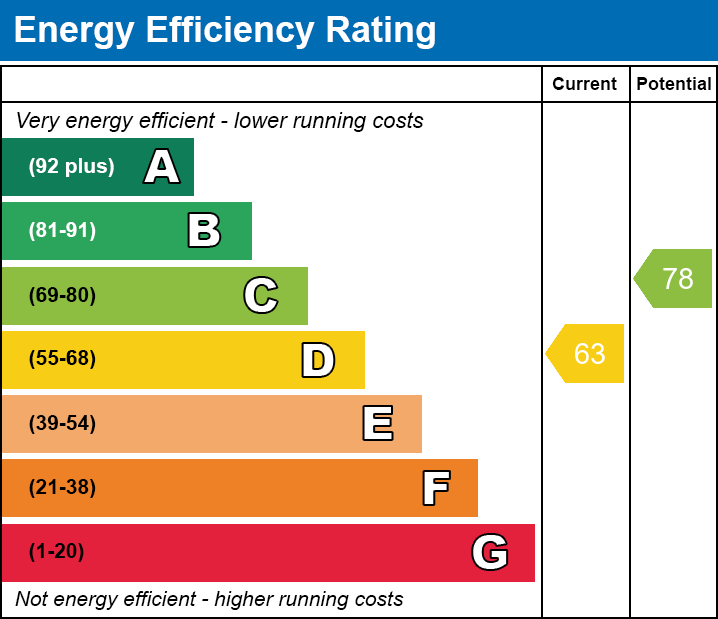4 bedroom detached house for sale
Manor Court, Eastondetached house
bedrooms
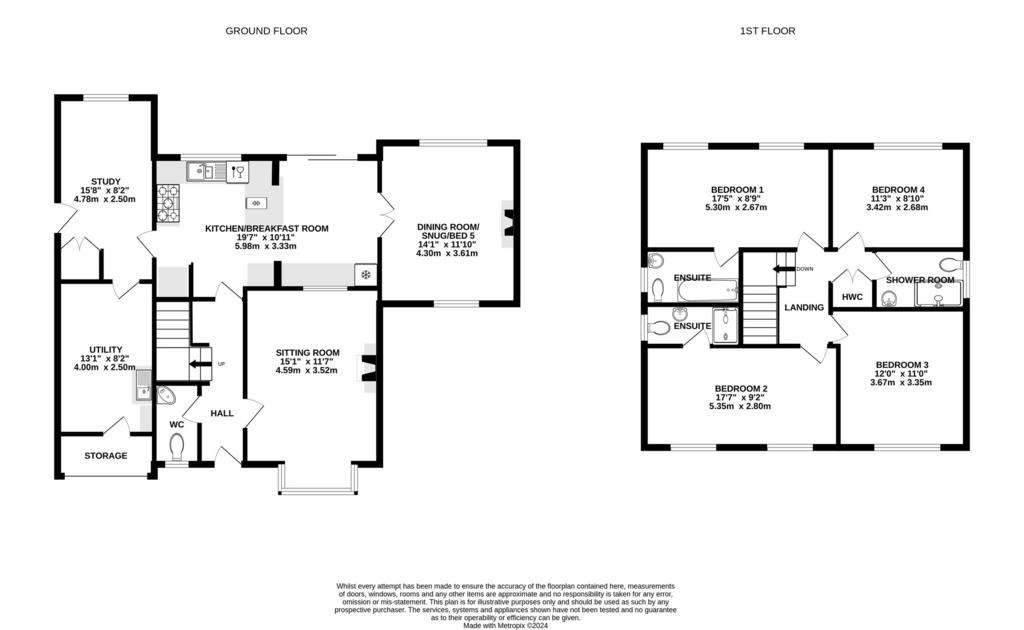
Property photos


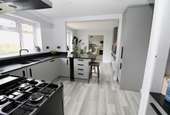
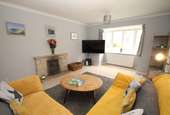
+18
Property description
A detached and extended modern house offering flexible and generous accommodation with a south-facing rear garden enjoying spectacular views over open countryside and bordered by a stream. The light and airy accommodation makes an ideal family home within a quiet setting at the end of the development.
Accommodation
A canopy porch shelters a front door into the entrance hall with a cloakroom off and stairs to the first floor. The first door to the right opens into the sitting room with a feature open fireplace with stone surround. The door to the rear of the hall opens into the recently re-fitted kitchen diner. There is a modern range of "Howdens" wall and base units with quartz work surfaces and incorporating a breakfast bar with appliances including a Rangemaster dual fuel range-style cooker with double oven, grill and warming tray and recirculating hood over, dishwasher, wine fridge, microwave and large double fridge. There are patio doors out onto the rear garden with a further window also taking full advantage of the lovely views across farmland. A really lovely heart of the home. At one end of the kitchen diner are double doors leading into a further reception room which has a double aspect and has been used as a fifth bedroom as well as a snug area with feature gas "Living Flame" fire. At the other end a door leads into a study with a tiled floor and a door leading out onto the side of the property. There is a built-in cupboard providing useful storage. Off this room is a large utility room with plumbing for washing machine and space and venting for tumble dryer and a gas fired boiler supplying central heating and hot water. Beyond the utility room is the far end of the former garage which still has an up and over door and provides a useful area for bikes etc.
On the first floor there are four generous, double bedrooms with two of them having en suites and the two bedrooms at the rear having lovely views. There is also a family bathroom with walk-in shower.
Outside
At the front of the property there is a lawned garden and store shed. Hardstanding for two cars with scope to provide further if required.
The rear garden is mainly laid to lawn with a patio terrace to the immediate rear of the property with a pergola. There is a water tap, power and light provided. A shallow stream runs to the edge of the garden. N.B. The current owner has been allowed use of a further small area of land on the opposite side of the stream and this would need to be re-applied for.
Location
Easton is a popular village set between Wells and Cheddar. The village has a Church, and a recently installed play area whilst in the next village to the west (Westbury-sub-Mendip) there is a village store, public house and popular primary school. There is a regular bus service between Wells and Cheddar which both enjoy a wide range of shops and facilities. Wells is the smallest city in England and offers a vibrant high street with a variety of independent shops and restaurants as well as a twice weekly market and a choice of supermarkets including Waitrose. At the very heart of the city is the medieval Cathedral, Bishop’s Palace and Vicars’ Close (reputed to be the oldest surviving residential street in Europe). Bristol and Bath lie c. 22 miles to the north and north-east respectively with mainline train stations to London at Castle Cary (c.11 miles) as well as Bristol and Bath. Bristol International Airport is c.15 miles to the north-west. Of particular note is the variety of well-regarded schools in both the state and private sectors in Wells and the surrounding area.
Directions
From Wells take the A371 Cheddar Road. Pass through the village of Haybridge and into Easton. Take the first turning on the left into The Green and the next left again into Manor Court. The property can be found at the far end of the cul de sac on the right hand side. What3words ref ///promotion.loafer.breakfast
Accommodation
A canopy porch shelters a front door into the entrance hall with a cloakroom off and stairs to the first floor. The first door to the right opens into the sitting room with a feature open fireplace with stone surround. The door to the rear of the hall opens into the recently re-fitted kitchen diner. There is a modern range of "Howdens" wall and base units with quartz work surfaces and incorporating a breakfast bar with appliances including a Rangemaster dual fuel range-style cooker with double oven, grill and warming tray and recirculating hood over, dishwasher, wine fridge, microwave and large double fridge. There are patio doors out onto the rear garden with a further window also taking full advantage of the lovely views across farmland. A really lovely heart of the home. At one end of the kitchen diner are double doors leading into a further reception room which has a double aspect and has been used as a fifth bedroom as well as a snug area with feature gas "Living Flame" fire. At the other end a door leads into a study with a tiled floor and a door leading out onto the side of the property. There is a built-in cupboard providing useful storage. Off this room is a large utility room with plumbing for washing machine and space and venting for tumble dryer and a gas fired boiler supplying central heating and hot water. Beyond the utility room is the far end of the former garage which still has an up and over door and provides a useful area for bikes etc.
On the first floor there are four generous, double bedrooms with two of them having en suites and the two bedrooms at the rear having lovely views. There is also a family bathroom with walk-in shower.
Outside
At the front of the property there is a lawned garden and store shed. Hardstanding for two cars with scope to provide further if required.
The rear garden is mainly laid to lawn with a patio terrace to the immediate rear of the property with a pergola. There is a water tap, power and light provided. A shallow stream runs to the edge of the garden. N.B. The current owner has been allowed use of a further small area of land on the opposite side of the stream and this would need to be re-applied for.
Location
Easton is a popular village set between Wells and Cheddar. The village has a Church, and a recently installed play area whilst in the next village to the west (Westbury-sub-Mendip) there is a village store, public house and popular primary school. There is a regular bus service between Wells and Cheddar which both enjoy a wide range of shops and facilities. Wells is the smallest city in England and offers a vibrant high street with a variety of independent shops and restaurants as well as a twice weekly market and a choice of supermarkets including Waitrose. At the very heart of the city is the medieval Cathedral, Bishop’s Palace and Vicars’ Close (reputed to be the oldest surviving residential street in Europe). Bristol and Bath lie c. 22 miles to the north and north-east respectively with mainline train stations to London at Castle Cary (c.11 miles) as well as Bristol and Bath. Bristol International Airport is c.15 miles to the north-west. Of particular note is the variety of well-regarded schools in both the state and private sectors in Wells and the surrounding area.
Directions
From Wells take the A371 Cheddar Road. Pass through the village of Haybridge and into Easton. Take the first turning on the left into The Green and the next left again into Manor Court. The property can be found at the far end of the cul de sac on the right hand side. What3words ref ///promotion.loafer.breakfast
Interested in this property?
Council tax
First listed
Over a month agoEnergy Performance Certificate
Manor Court, Easton
Marketed by
Holland & Odam - Wells 55 High Street Wells BA5 2AEPlacebuzz mortgage repayment calculator
Monthly repayment
The Est. Mortgage is for a 25 years repayment mortgage based on a 10% deposit and a 5.5% annual interest. It is only intended as a guide. Make sure you obtain accurate figures from your lender before committing to any mortgage. Your home may be repossessed if you do not keep up repayments on a mortgage.
Manor Court, Easton - Streetview
DISCLAIMER: Property descriptions and related information displayed on this page are marketing materials provided by Holland & Odam - Wells. Placebuzz does not warrant or accept any responsibility for the accuracy or completeness of the property descriptions or related information provided here and they do not constitute property particulars. Please contact Holland & Odam - Wells for full details and further information.


