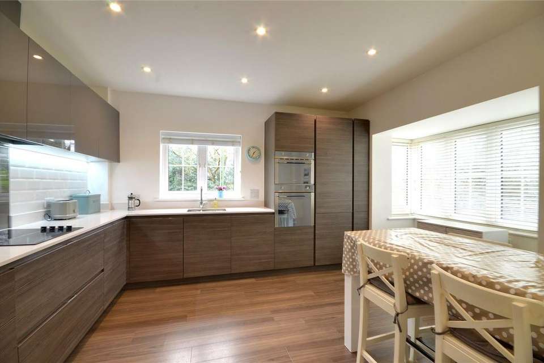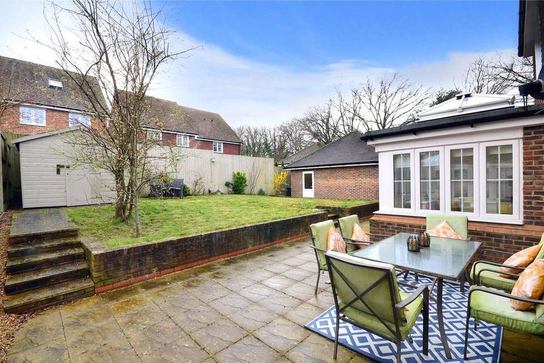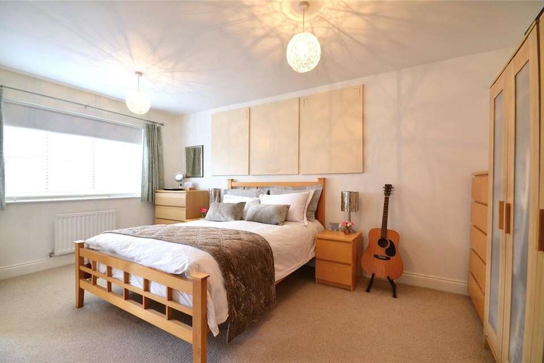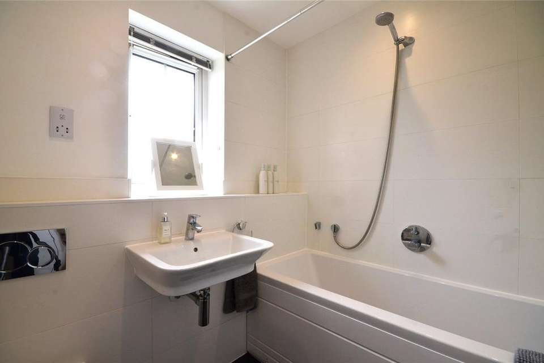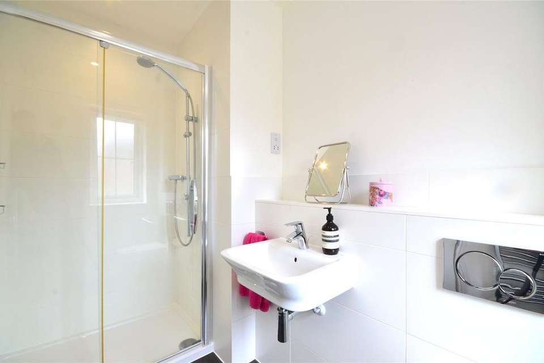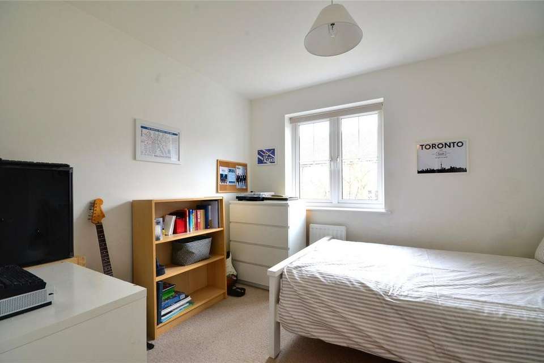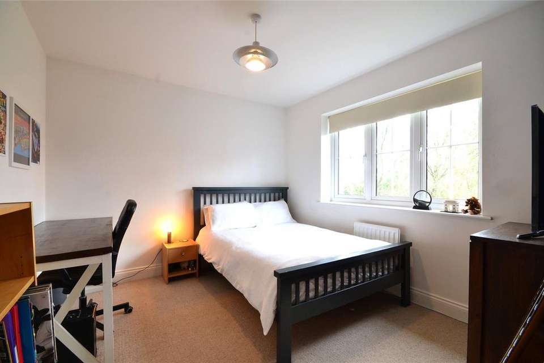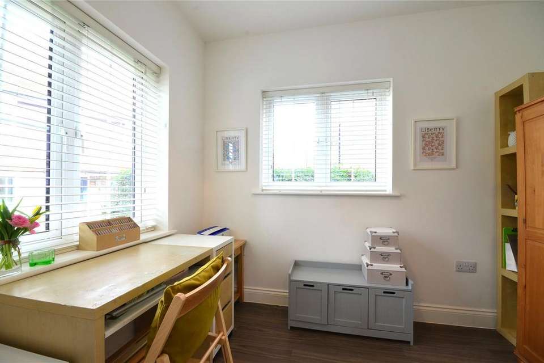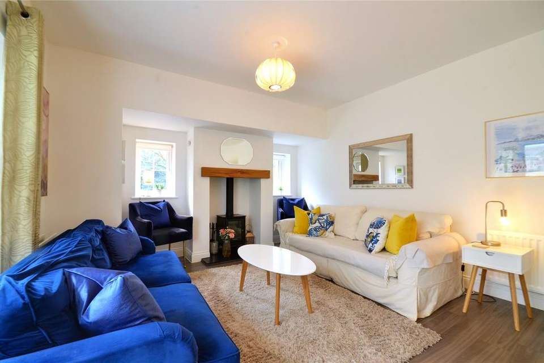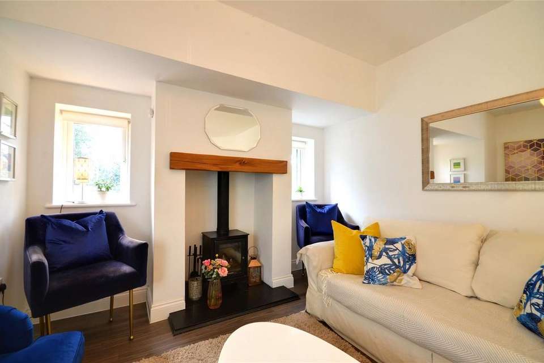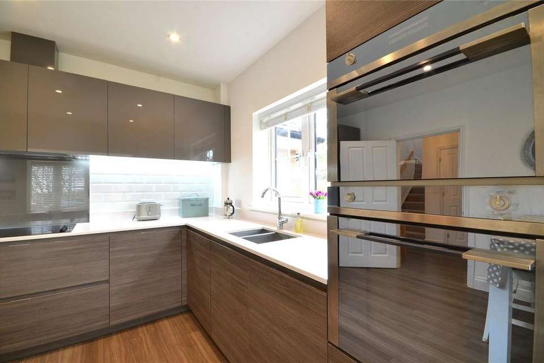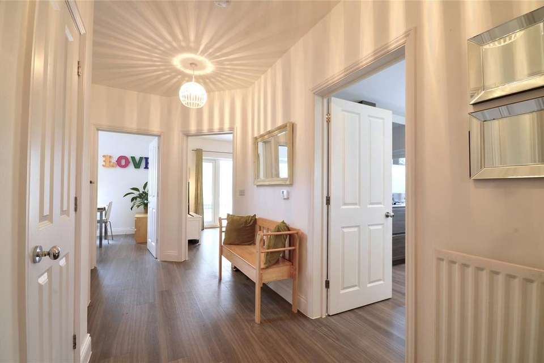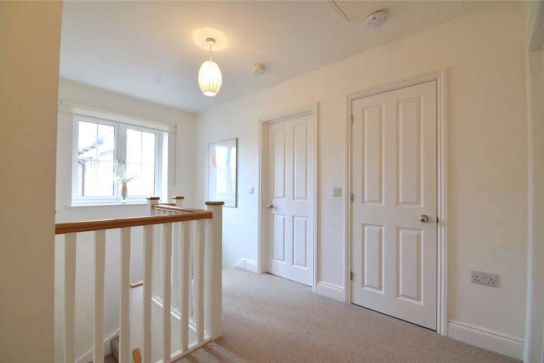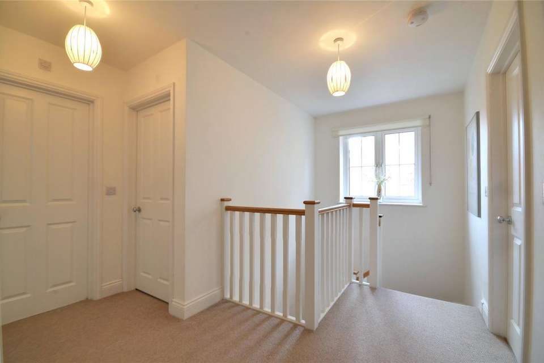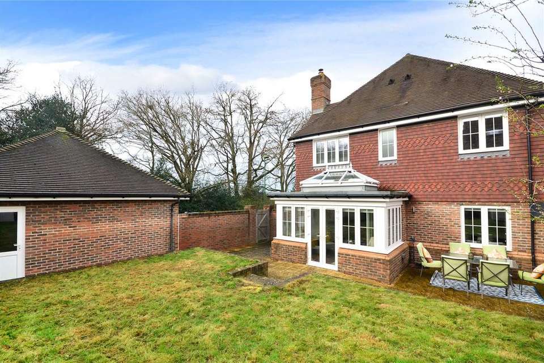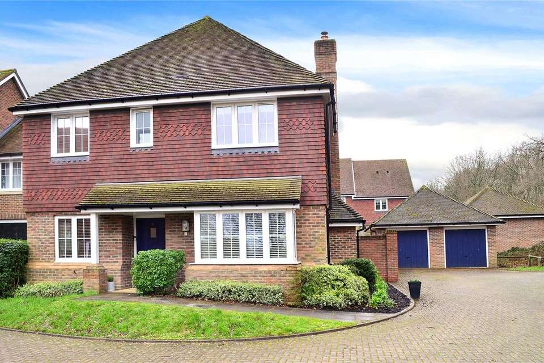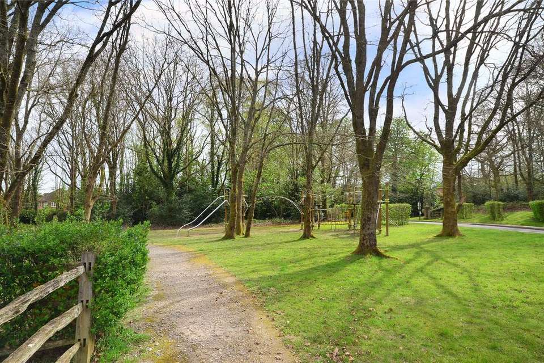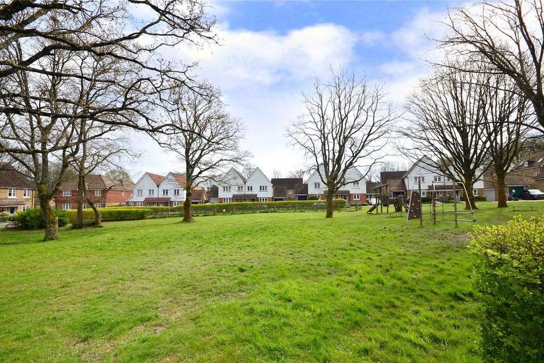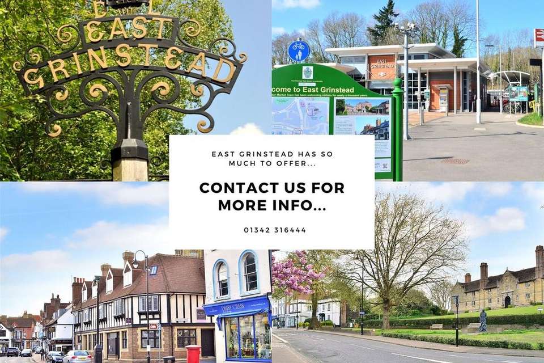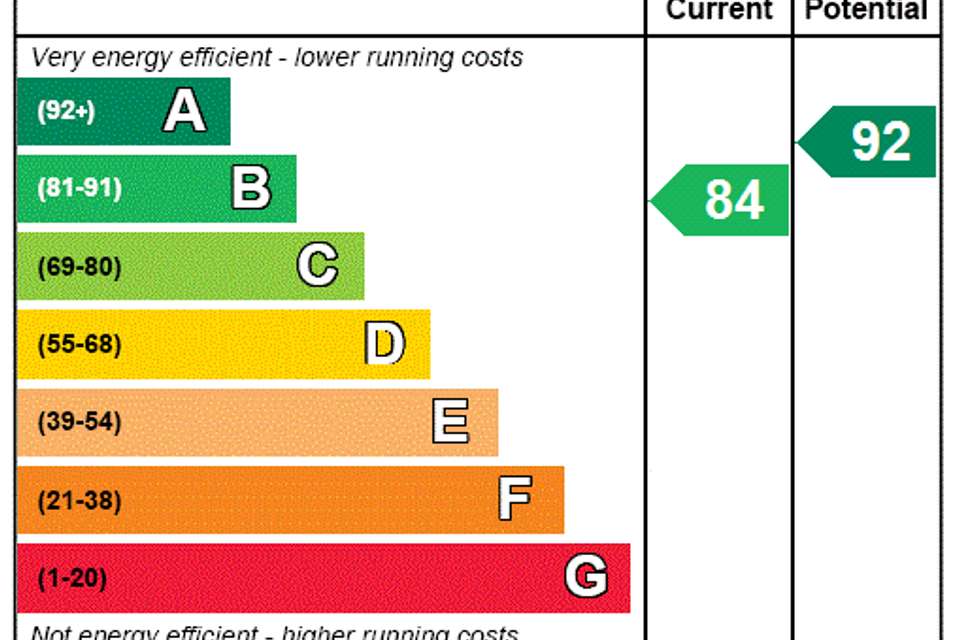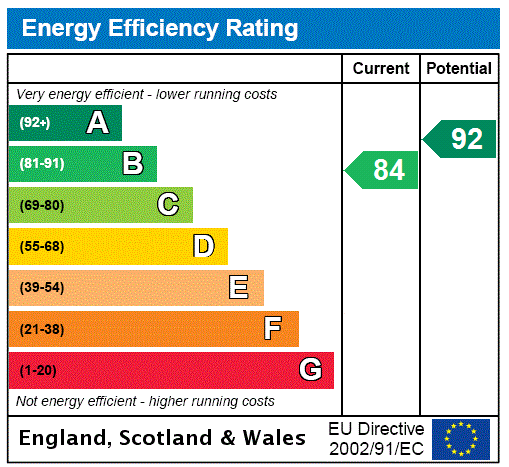4 bedroom detached house for sale
West Sussex, RH19detached house
bedrooms
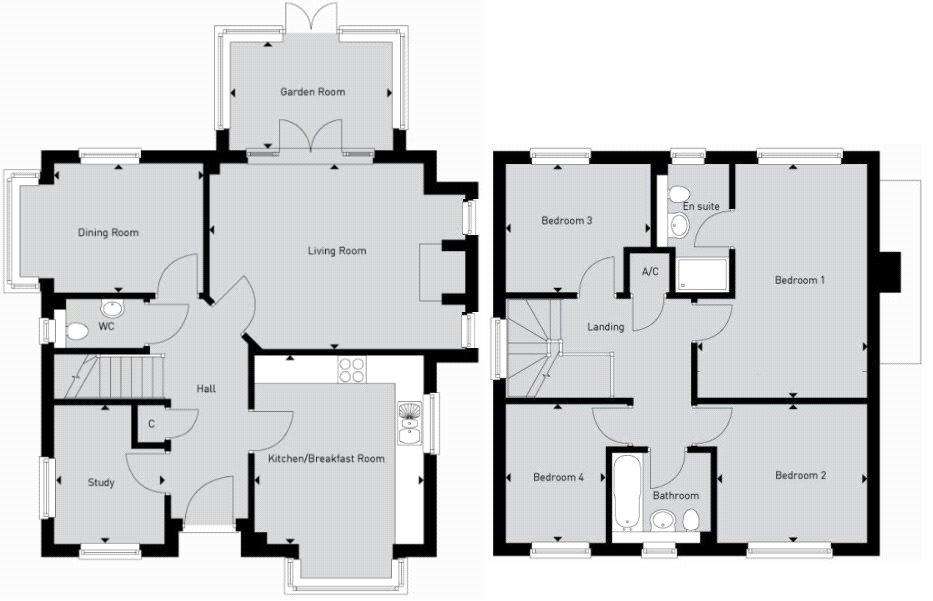
Property photos

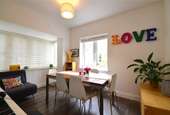
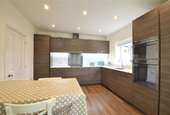
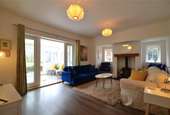
+21
Property description
Offered to the market with a price guide of £750,000 to £775,000. What an opportunity to purchase a beautifully presented, four double bedroom detached home, with stylish accommodation throughout including a stunning kitchen / diner! This exciting, and deceptively spacious home has been the present owner’s pride and joy since it was built, and it is clear to see why they have thoroughly enjoyed their time here! This handsome house is tucked away in this private development and has an enviable position at the end of a cul-de-sac, siding onto light woodland, whilst offering a safe and secure living environment nestled amongst a handful of other attractive homes. This really is a house not to be missed and one that could appeal to a variety of buyers, especially those looking for excellent primary and secondary schools, access to the station, or the Worth Way – perfect for an evening stroll or long bike ride!
Upon entering the property you are greeted by the spacious hallway, ideal for removing wet coats, muddy boots, or prams. The eye-catching kitchen / diner really is the hub to the home, with built in SMEG appliances and ample worksurface space ideal for getting creative; incorporating the breakfast area, great for keeping an eye on the children or entertaining. The lounge is a beautiful reception room with a log burner creating an excellent focal point and French doors to the stunning garden room. The study is the perfect place for some privacy whilst working from home, or could be utilised as family room and there is a separate dining room too. There is also a WC. Via the turned staircase the exciting accommodation continues to the first floor where you will find the desirable principal bedroom, with ensuite shower room – great for modern day living! There are three further double bedrooms, accompanied by the eye-catching bathroom.
Outside:
There is ample driveway parking leading to the double garage with electric doors, power and lighting. The garden is a corner plot and enjoys a patio seating area leading to the garden that is predominantly laid to lawn. There is a power point in the garden. The development also enjoys two children’s play areas; ideal for burning off some of that energy!
Upon entering the property you are greeted by the spacious hallway, ideal for removing wet coats, muddy boots, or prams. The eye-catching kitchen / diner really is the hub to the home, with built in SMEG appliances and ample worksurface space ideal for getting creative; incorporating the breakfast area, great for keeping an eye on the children or entertaining. The lounge is a beautiful reception room with a log burner creating an excellent focal point and French doors to the stunning garden room. The study is the perfect place for some privacy whilst working from home, or could be utilised as family room and there is a separate dining room too. There is also a WC. Via the turned staircase the exciting accommodation continues to the first floor where you will find the desirable principal bedroom, with ensuite shower room – great for modern day living! There are three further double bedrooms, accompanied by the eye-catching bathroom.
Outside:
There is ample driveway parking leading to the double garage with electric doors, power and lighting. The garden is a corner plot and enjoys a patio seating area leading to the garden that is predominantly laid to lawn. There is a power point in the garden. The development also enjoys two children’s play areas; ideal for burning off some of that energy!
Interested in this property?
Council tax
First listed
Over a month agoEnergy Performance Certificate
West Sussex, RH19
Marketed by
Mayhews - East Grinstead 117 London Road East Grinstead, West Sussex RH19 1EQPlacebuzz mortgage repayment calculator
Monthly repayment
The Est. Mortgage is for a 25 years repayment mortgage based on a 10% deposit and a 5.5% annual interest. It is only intended as a guide. Make sure you obtain accurate figures from your lender before committing to any mortgage. Your home may be repossessed if you do not keep up repayments on a mortgage.
West Sussex, RH19 - Streetview
DISCLAIMER: Property descriptions and related information displayed on this page are marketing materials provided by Mayhews - East Grinstead. Placebuzz does not warrant or accept any responsibility for the accuracy or completeness of the property descriptions or related information provided here and they do not constitute property particulars. Please contact Mayhews - East Grinstead for full details and further information.





