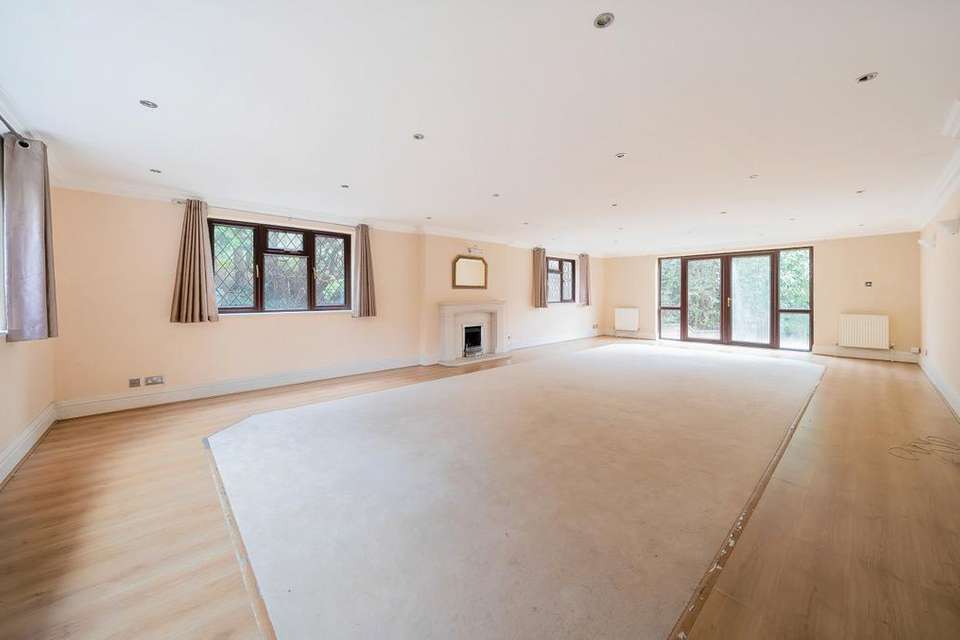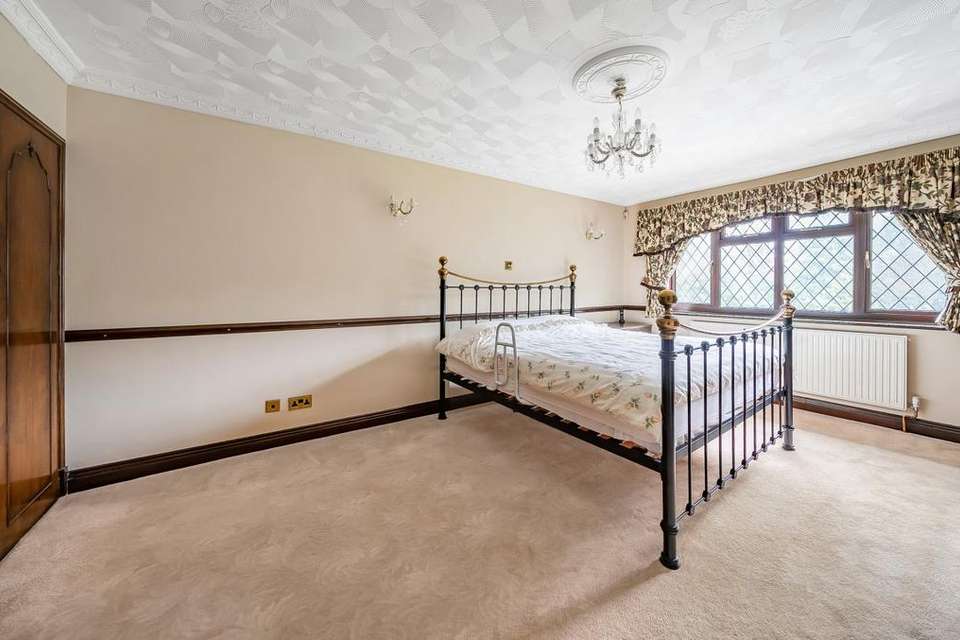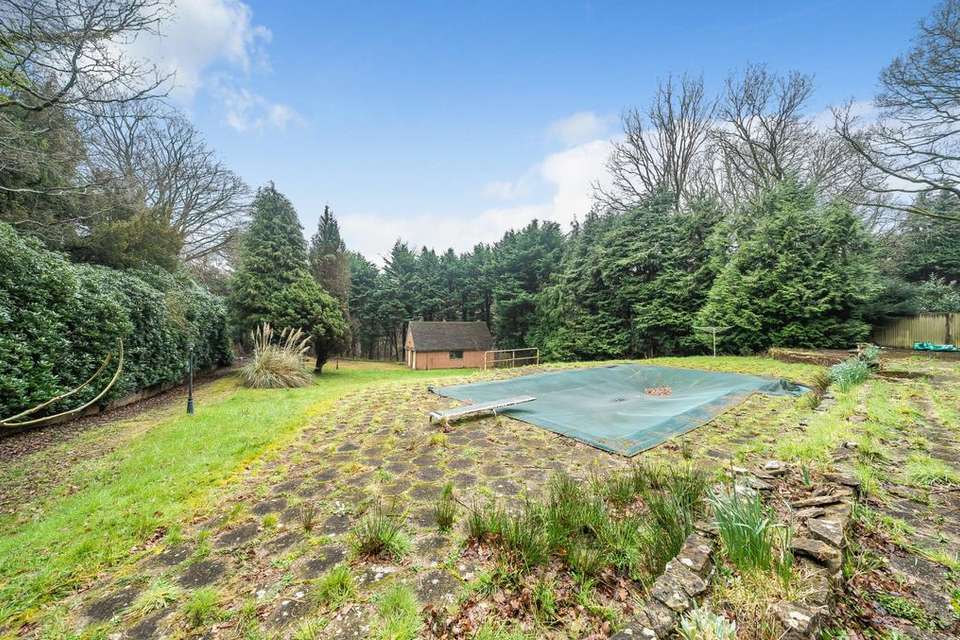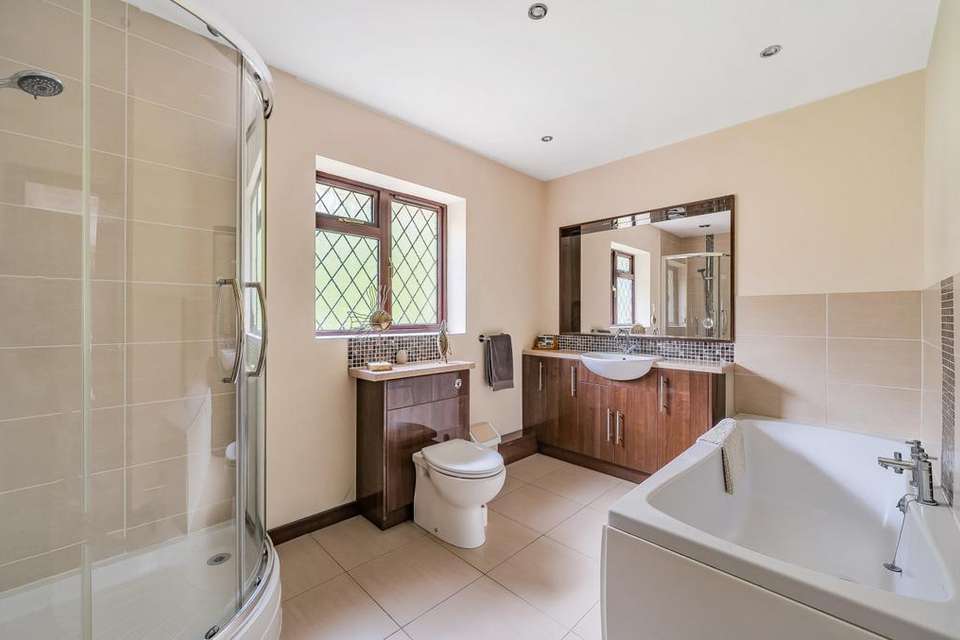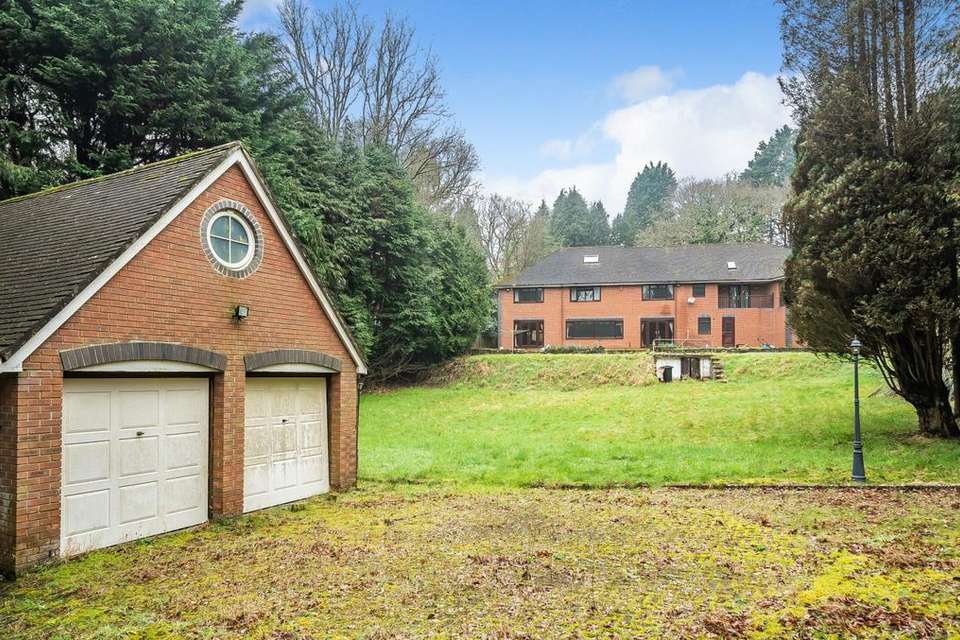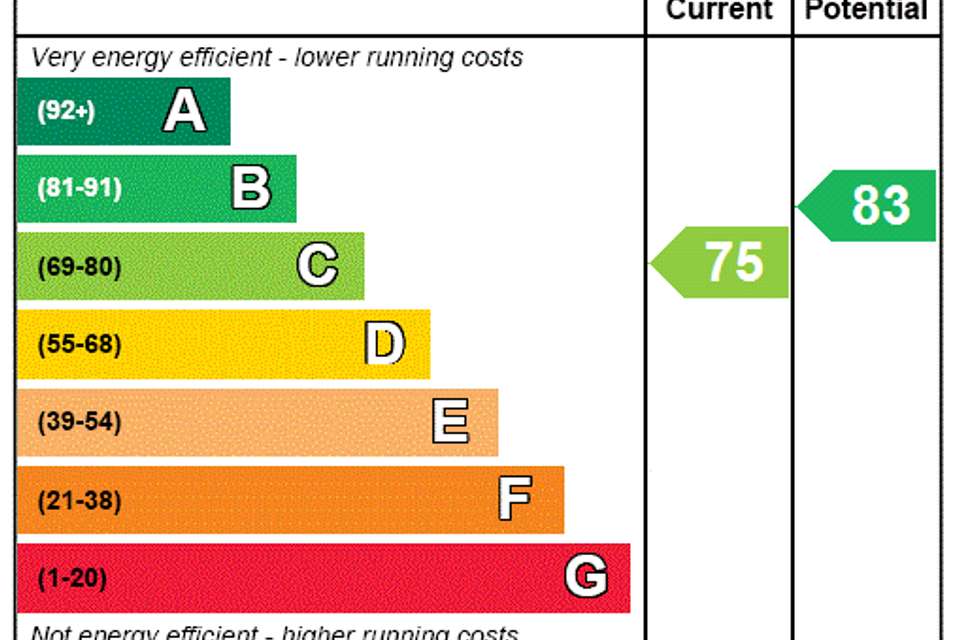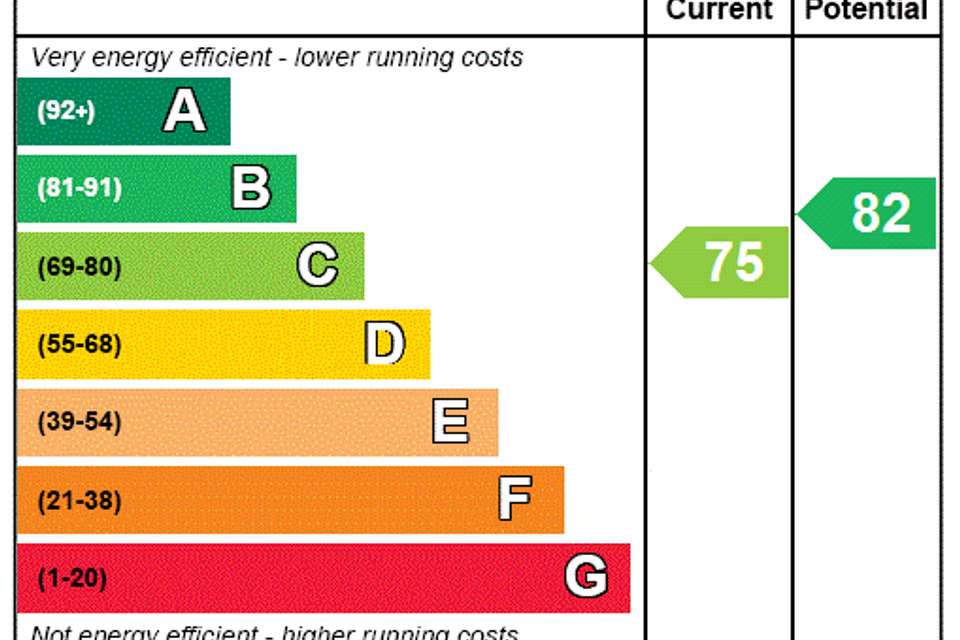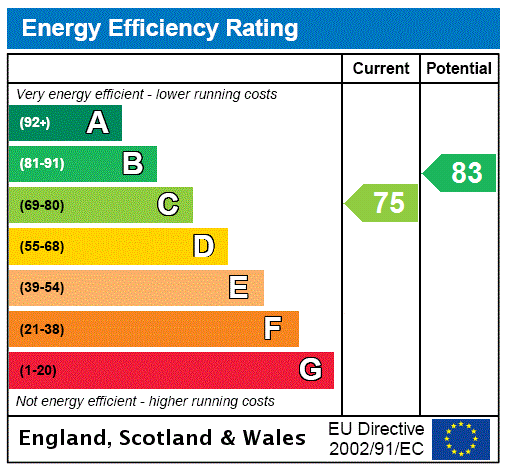10 bedroom detached house for sale
Hampshire, SO16detached house
bedrooms
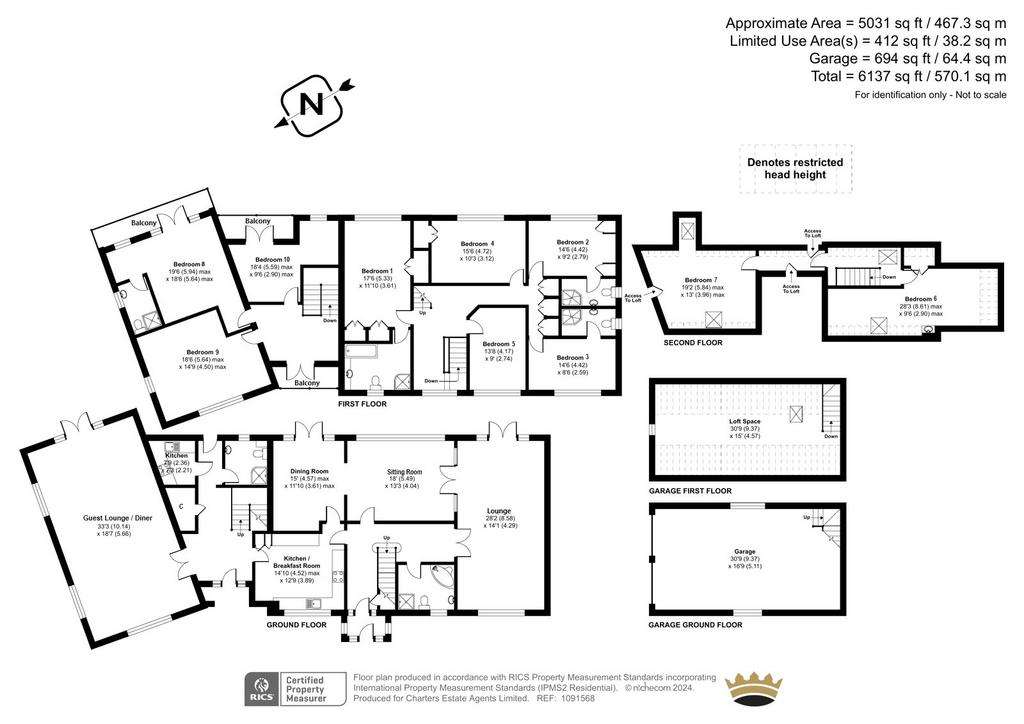
Property photos


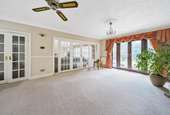
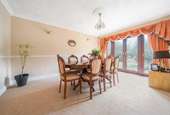
+9
Property description
A sizeable detached property positioned on a private plot approaching three-quarters of an acre in Southampton's premier residential area with extensive accommodation ideally suited to a large family or multi-generational living. The main residence comprises a hallway with a bathroom, a spacious lounge found on the right with two further interlinked reception rooms and a kitchen/breakfast room.
The first-floor layout offers five double bedrooms served by an en-suite bathroom and two en-suite shower rooms. The top floor has two further generously sized bedrooms. The two-storey guest wing has independent access featuring a large hallway with an exceptional-sized reception room, a shower room and a kitchenette. The first floor has a landing with a front aspect balcony together with three double bedrooms, two of which have rear-facing balconies and one has an en-suite shower room.
Outside, the in and out driveway provides ample parking. The rear garden has an approximate southerly aspect predominantly laid to lawn with an outdoor swimming pool that requires attention. A larger-than-average detached double garage with a storage room above is found towards the rear boundary.
Chilworth is Southampton's premier residential area, with excellent travel links via the M3 and M27 to London and regional towns/cities, and The Parkway railway station provides a fast route to London Waterloo. There are a variety of golf courses nearby that, along with the Sports Centre, Common and village green/community hall, provide recreational facilities.
Romsey and Winchester are within comfortable driving distance, whilst the city centre is four miles to the south and has extensive shopping facilities, numerous pleasant parks and the West Quay shopping and entertainment centre. The cathedral city of Winchester & the market abbey town of Romsey are found within easy reach.
The first-floor layout offers five double bedrooms served by an en-suite bathroom and two en-suite shower rooms. The top floor has two further generously sized bedrooms. The two-storey guest wing has independent access featuring a large hallway with an exceptional-sized reception room, a shower room and a kitchenette. The first floor has a landing with a front aspect balcony together with three double bedrooms, two of which have rear-facing balconies and one has an en-suite shower room.
Outside, the in and out driveway provides ample parking. The rear garden has an approximate southerly aspect predominantly laid to lawn with an outdoor swimming pool that requires attention. A larger-than-average detached double garage with a storage room above is found towards the rear boundary.
Chilworth is Southampton's premier residential area, with excellent travel links via the M3 and M27 to London and regional towns/cities, and The Parkway railway station provides a fast route to London Waterloo. There are a variety of golf courses nearby that, along with the Sports Centre, Common and village green/community hall, provide recreational facilities.
Romsey and Winchester are within comfortable driving distance, whilst the city centre is four miles to the south and has extensive shopping facilities, numerous pleasant parks and the West Quay shopping and entertainment centre. The cathedral city of Winchester & the market abbey town of Romsey are found within easy reach.
Interested in this property?
Council tax
First listed
Over a month agoEnergy Performance Certificate
Hampshire, SO16
Marketed by
Charters - Southampton Sales 73 The Avenue Southampton SO17 1XSPlacebuzz mortgage repayment calculator
Monthly repayment
The Est. Mortgage is for a 25 years repayment mortgage based on a 10% deposit and a 5.5% annual interest. It is only intended as a guide. Make sure you obtain accurate figures from your lender before committing to any mortgage. Your home may be repossessed if you do not keep up repayments on a mortgage.
Hampshire, SO16 - Streetview
DISCLAIMER: Property descriptions and related information displayed on this page are marketing materials provided by Charters - Southampton Sales. Placebuzz does not warrant or accept any responsibility for the accuracy or completeness of the property descriptions or related information provided here and they do not constitute property particulars. Please contact Charters - Southampton Sales for full details and further information.






