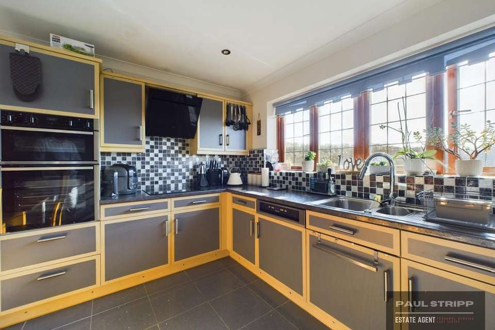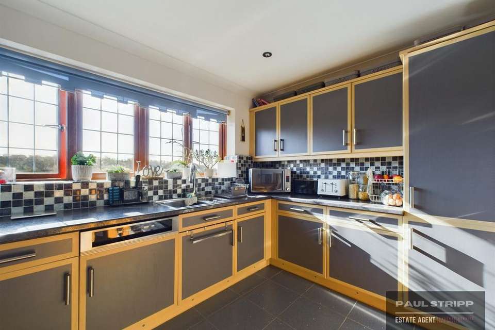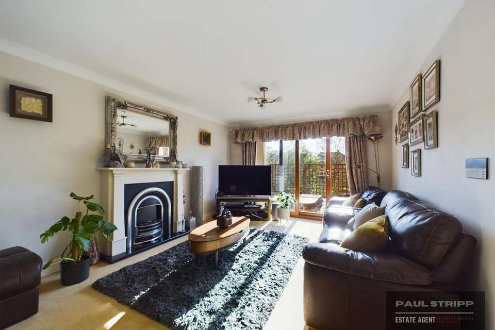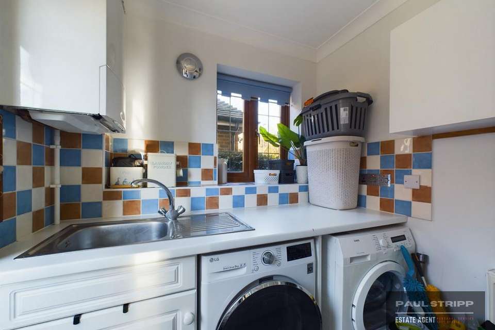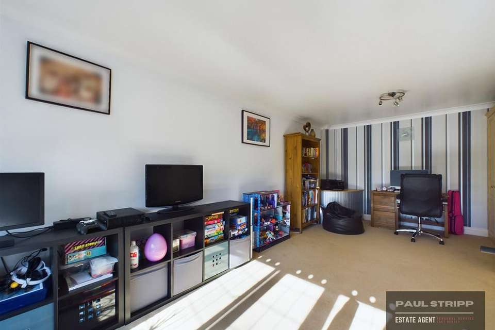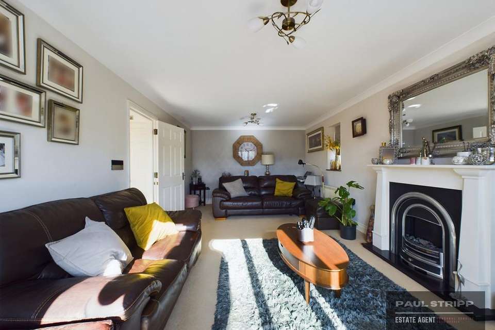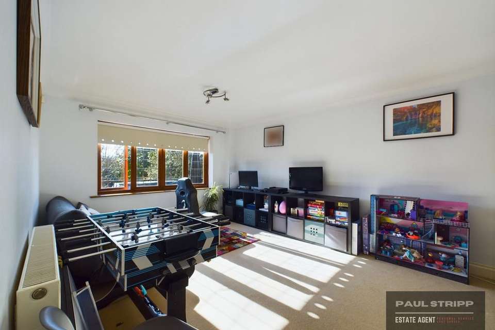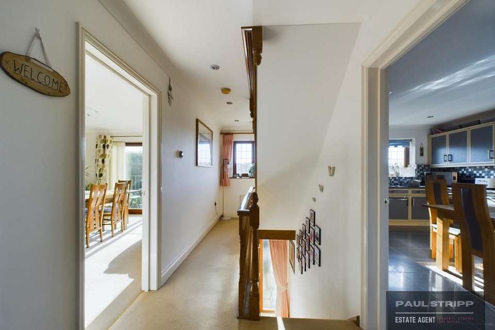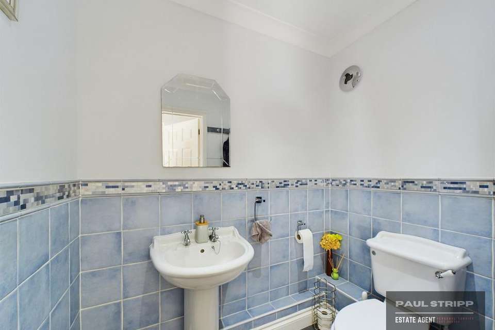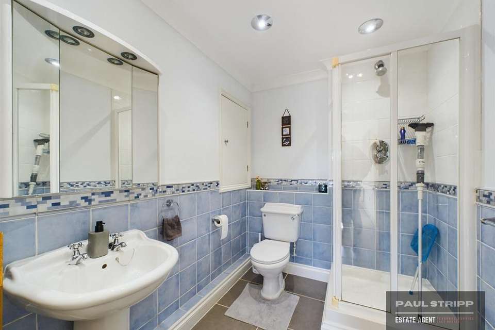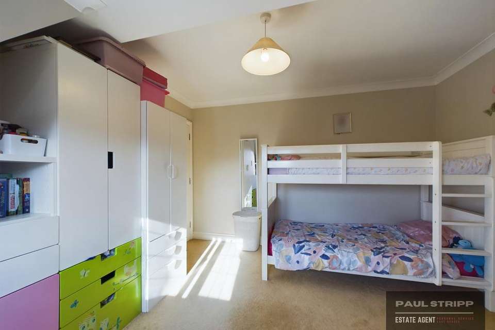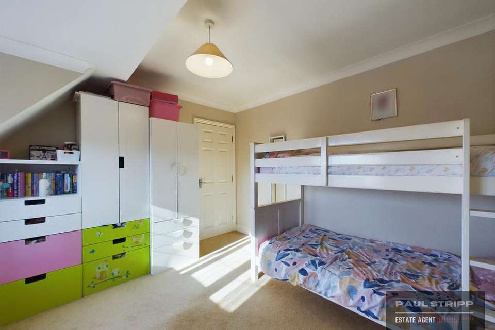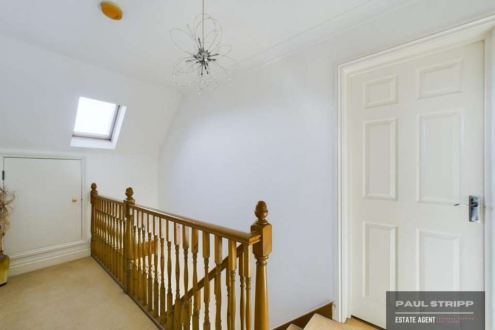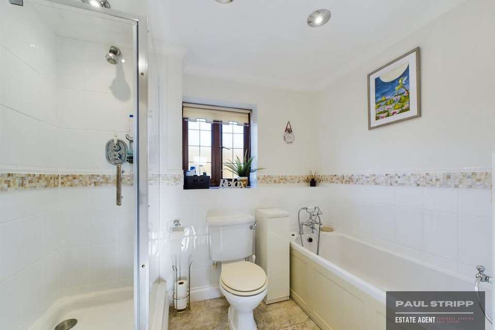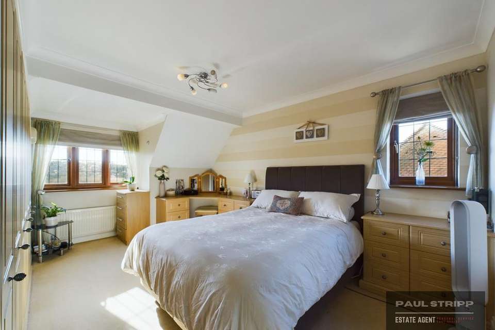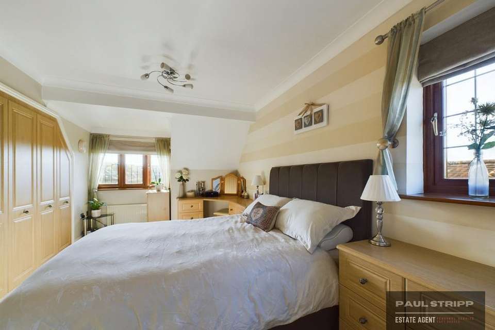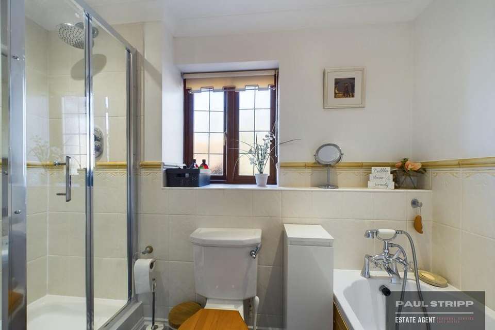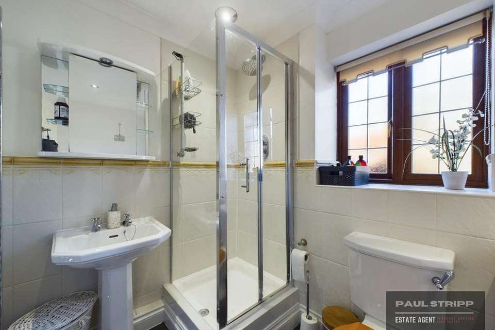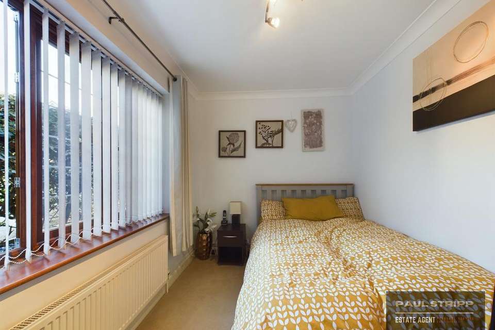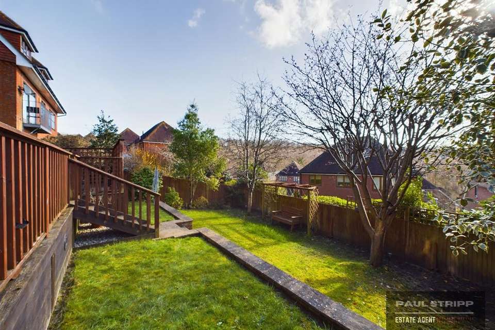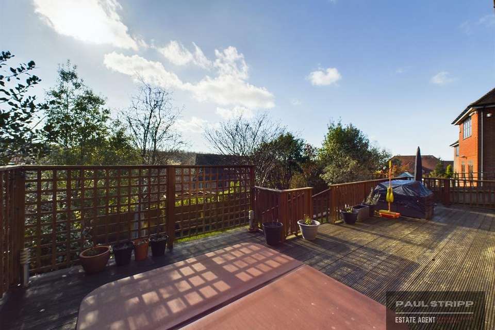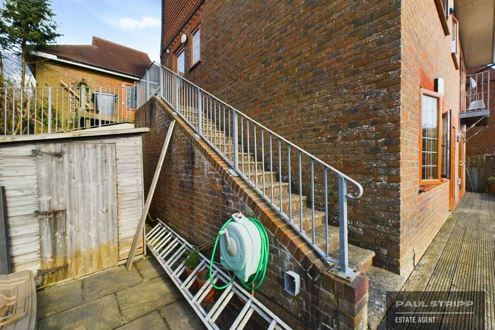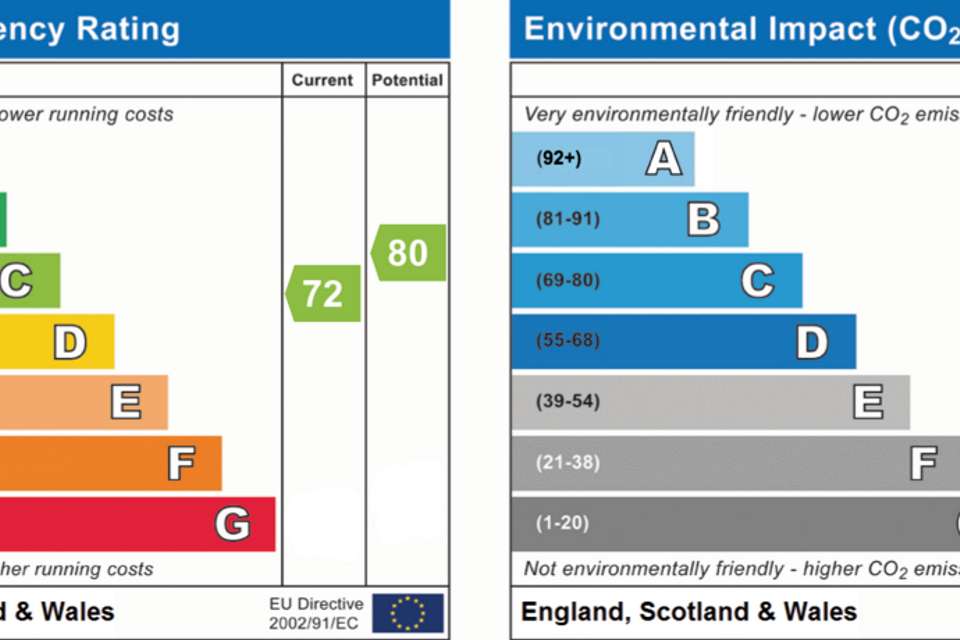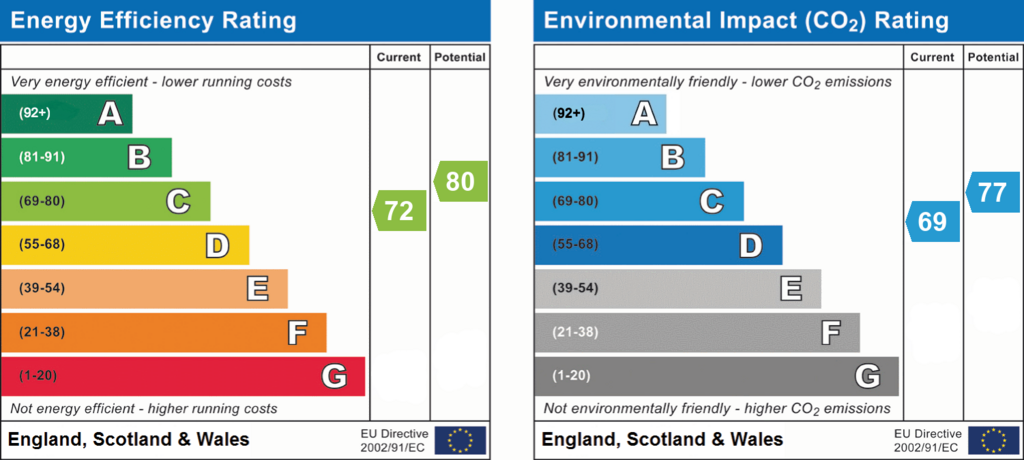5 bedroom detached house for sale
St. Leonards-on-sea, TN38detached house
bedrooms
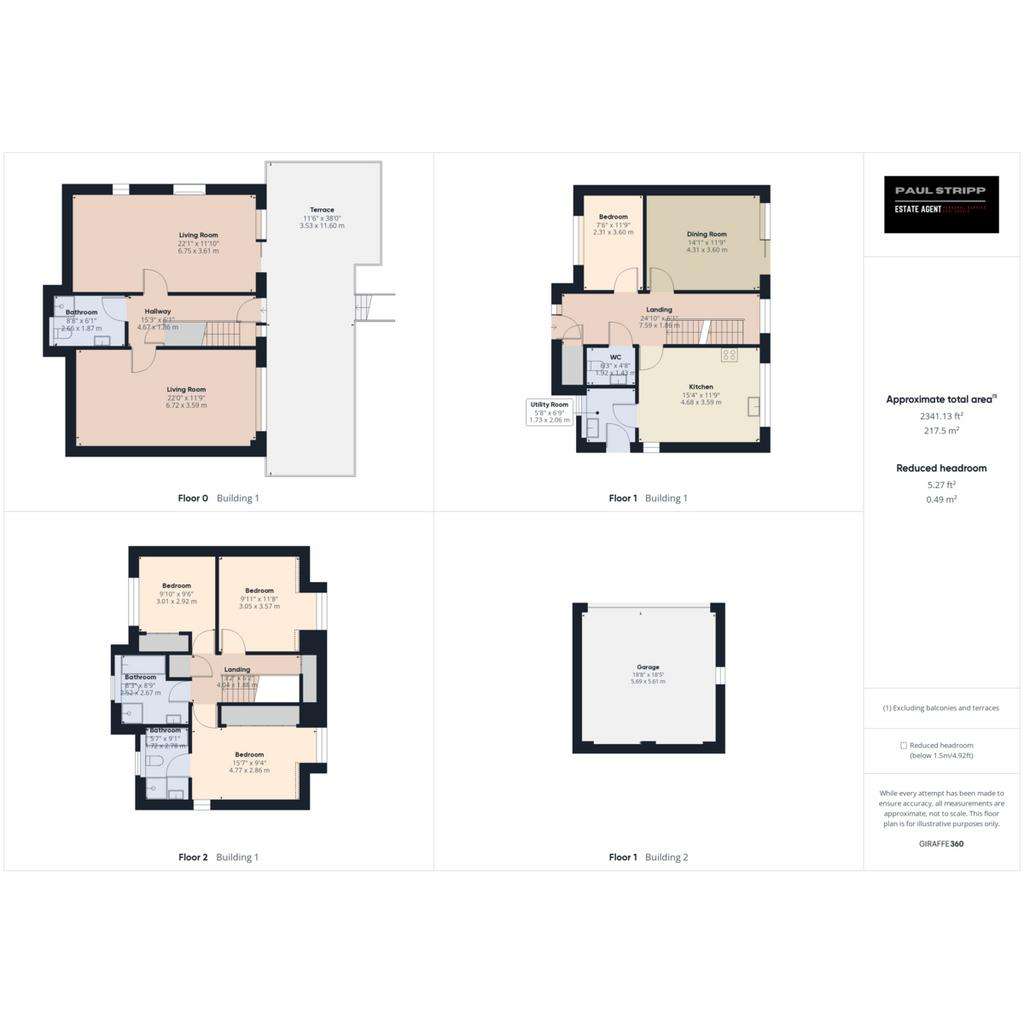
Property photos

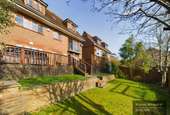
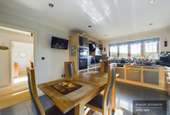
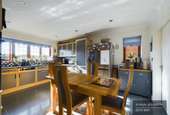
+25
Property description
Chain-free home with dual living possibilities, balcony, decking, garage, and stunning views. Modern, spacious, with easy school access and local amenities. Includes hot tub and landscaped garden
Ground Floor:
Spacious Entrance Hall: Leads to all areas of the home, including stairs to both upper and lower floors, with two radiators, a large storage cupboard, and access to a cloakroom with a dual-flush WC.
Cloakroom: Equipped with a low-level WC, pedestal wash hand basin, tiled walls and flooring, radiator, and ventilation extractor fan.
Kitchen-Breakfast Room: A double aspect room with part tiled walls, offering ample space for a breakfast table, fitted cupboards, electric hob, oven, grill, sink unit, integrated dishwasher, and space for an American-style fridge freezer. Opens onto the utility room.
Utility Room: Space for washing machine and dryer beneath a worktop, with a cupboard, sink, and external door to the garden.
Dining Room: Features sliding patio doors to the balcony, offering views over the garden, St Leonards and partial sea views.
Bedroom/Study: With a radiator and double-glazed window to the front.
Lower Floor:
Hall: Ample storage space with under-stair cupboard, radiator, and external door to the garden opening onto decking.
Shower Room: Includes a large walk-in shower, low-level WC, wash hand basin, tiled walls and floor, radiator, and storage cupboard.
Living Room: A double aspect room with a fireplace, radiator, and sliding patio doors to the garden.
Family Room/Bedroom: With a radiator and double-glazed window offering garden views.
First Floor:
Master Bedroom: Double aspect with built-in wardrobes, radiator, and en suite bathroom featuring a bath, separate shower, WC, and wash basin.
Bedrooms: Two additional double bedrooms, each with built-in wardrobes, radiators, and pleasant views from double-glazed windows.
Family Bathroom: Equipped with a bath, shower, low-level WC, wash basin, radiator, and tiled walls and floor.
Outside
Rear Garden: Landscaped with a decked patio including a hot tub, lawn areas, and gated side access.
Front Garden: Driveway for vehicles and access to a detached double garage with an electric door.
Tax band F
Ground Floor:
Spacious Entrance Hall: Leads to all areas of the home, including stairs to both upper and lower floors, with two radiators, a large storage cupboard, and access to a cloakroom with a dual-flush WC.
Cloakroom: Equipped with a low-level WC, pedestal wash hand basin, tiled walls and flooring, radiator, and ventilation extractor fan.
Kitchen-Breakfast Room: A double aspect room with part tiled walls, offering ample space for a breakfast table, fitted cupboards, electric hob, oven, grill, sink unit, integrated dishwasher, and space for an American-style fridge freezer. Opens onto the utility room.
Utility Room: Space for washing machine and dryer beneath a worktop, with a cupboard, sink, and external door to the garden.
Dining Room: Features sliding patio doors to the balcony, offering views over the garden, St Leonards and partial sea views.
Bedroom/Study: With a radiator and double-glazed window to the front.
Lower Floor:
Hall: Ample storage space with under-stair cupboard, radiator, and external door to the garden opening onto decking.
Shower Room: Includes a large walk-in shower, low-level WC, wash hand basin, tiled walls and floor, radiator, and storage cupboard.
Living Room: A double aspect room with a fireplace, radiator, and sliding patio doors to the garden.
Family Room/Bedroom: With a radiator and double-glazed window offering garden views.
First Floor:
Master Bedroom: Double aspect with built-in wardrobes, radiator, and en suite bathroom featuring a bath, separate shower, WC, and wash basin.
Bedrooms: Two additional double bedrooms, each with built-in wardrobes, radiators, and pleasant views from double-glazed windows.
Family Bathroom: Equipped with a bath, shower, low-level WC, wash basin, radiator, and tiled walls and floor.
Outside
Rear Garden: Landscaped with a decked patio including a hot tub, lawn areas, and gated side access.
Front Garden: Driveway for vehicles and access to a detached double garage with an electric door.
Tax band F
Interested in this property?
Council tax
First listed
Over a month agoEnergy Performance Certificate
St. Leonards-on-sea, TN38
Marketed by
Paul Stripp Estate Agent - Battle 18b High Street Battle, East Sussex TN33 0AEPlacebuzz mortgage repayment calculator
Monthly repayment
The Est. Mortgage is for a 25 years repayment mortgage based on a 10% deposit and a 5.5% annual interest. It is only intended as a guide. Make sure you obtain accurate figures from your lender before committing to any mortgage. Your home may be repossessed if you do not keep up repayments on a mortgage.
St. Leonards-on-sea, TN38 - Streetview
DISCLAIMER: Property descriptions and related information displayed on this page are marketing materials provided by Paul Stripp Estate Agent - Battle. Placebuzz does not warrant or accept any responsibility for the accuracy or completeness of the property descriptions or related information provided here and they do not constitute property particulars. Please contact Paul Stripp Estate Agent - Battle for full details and further information.





