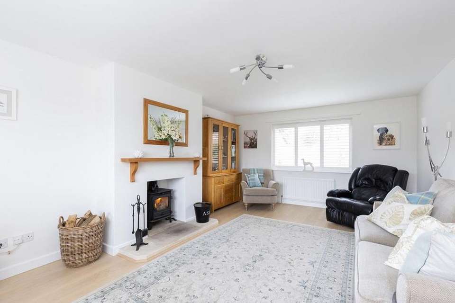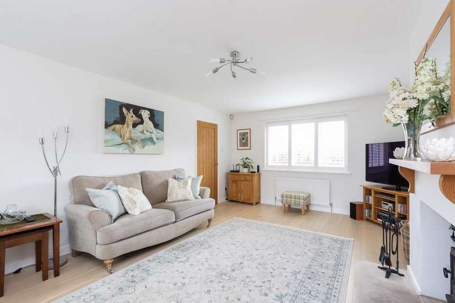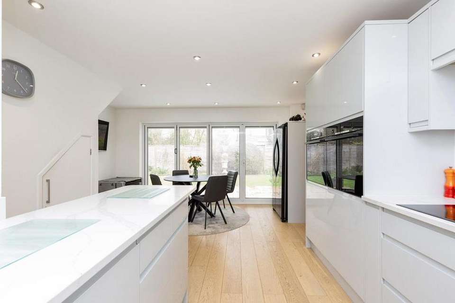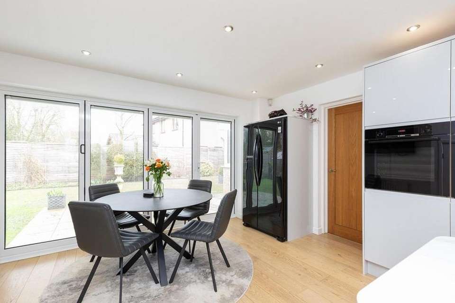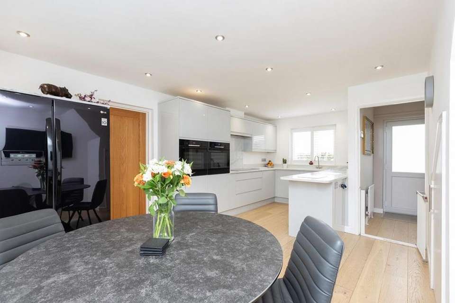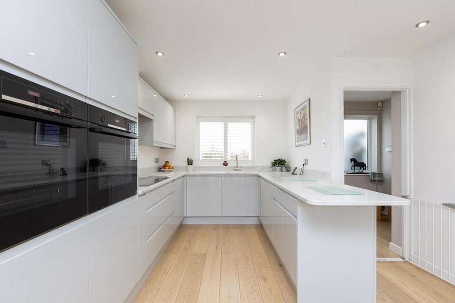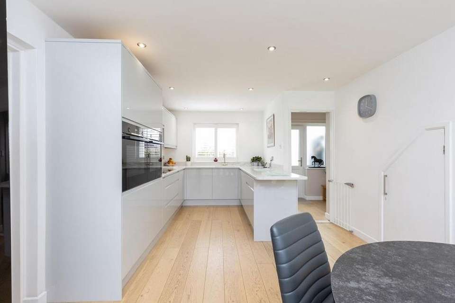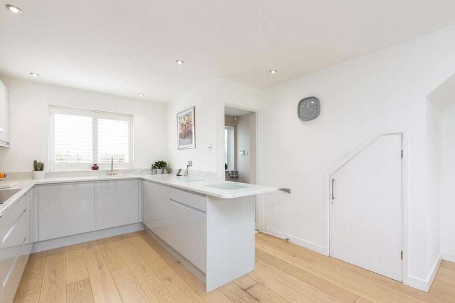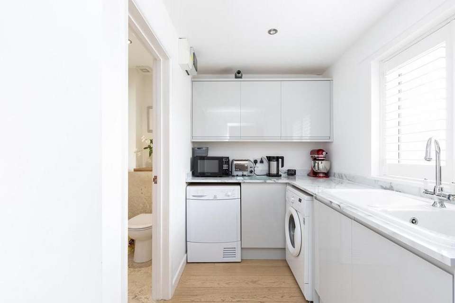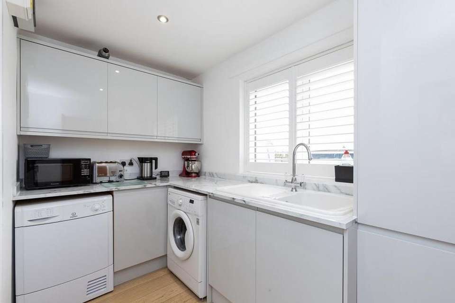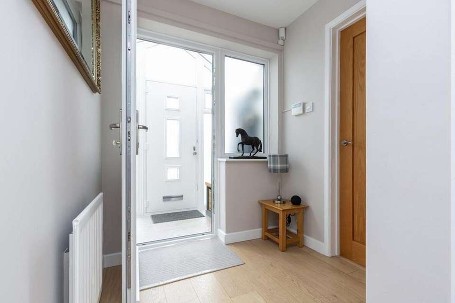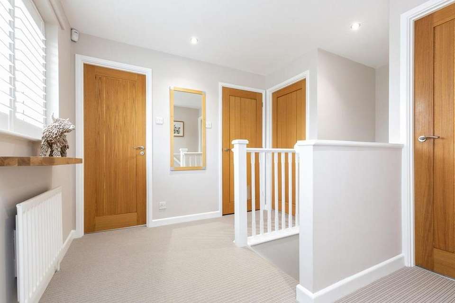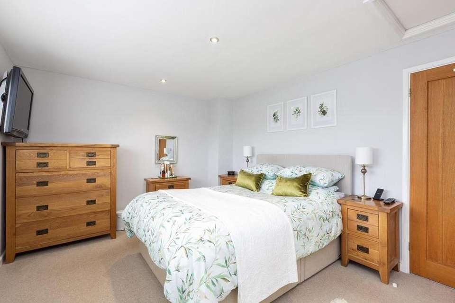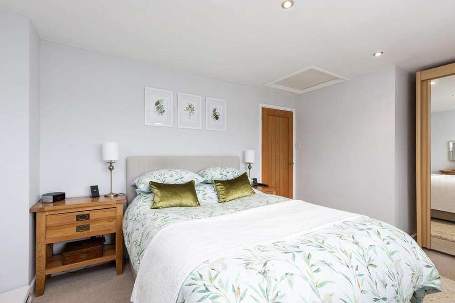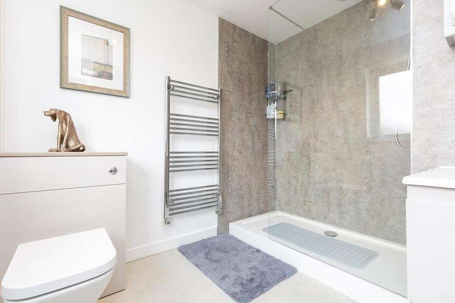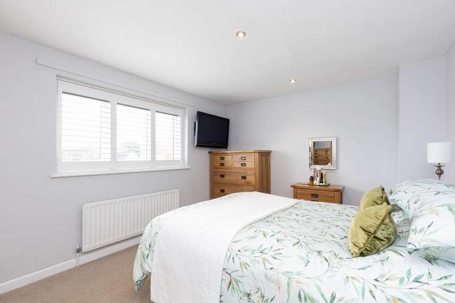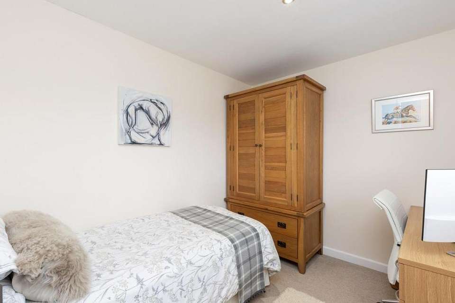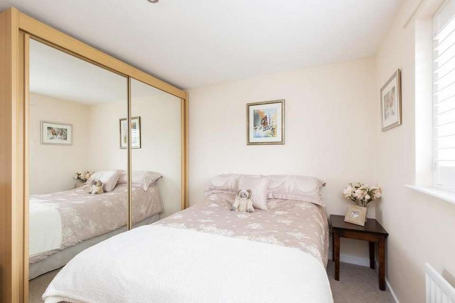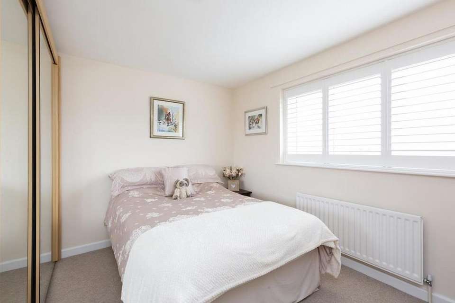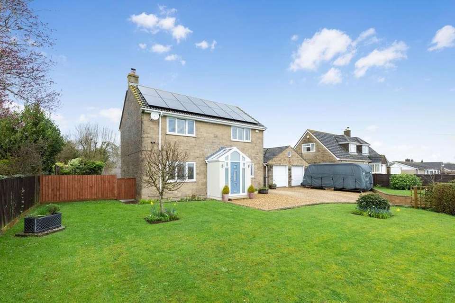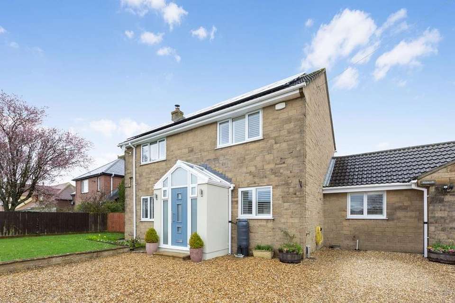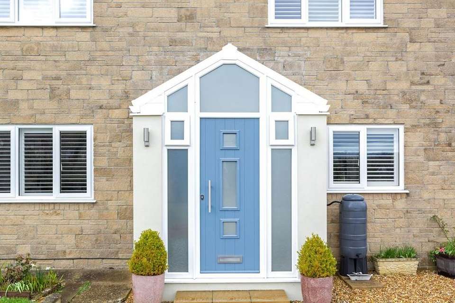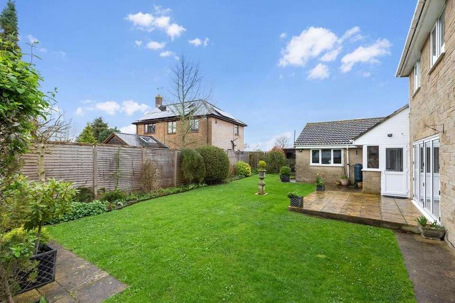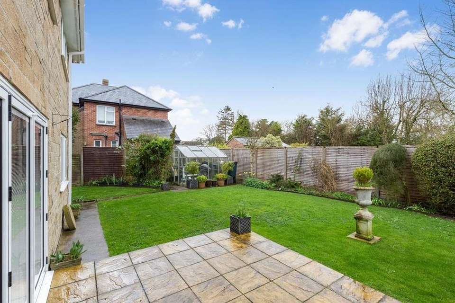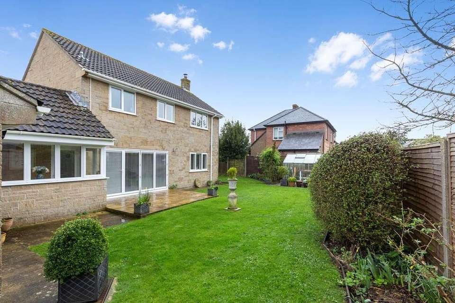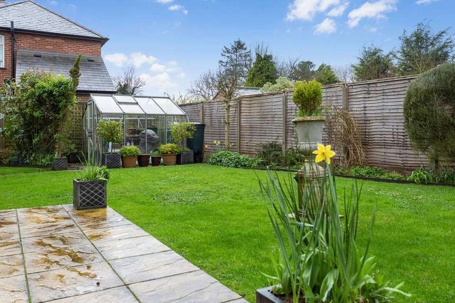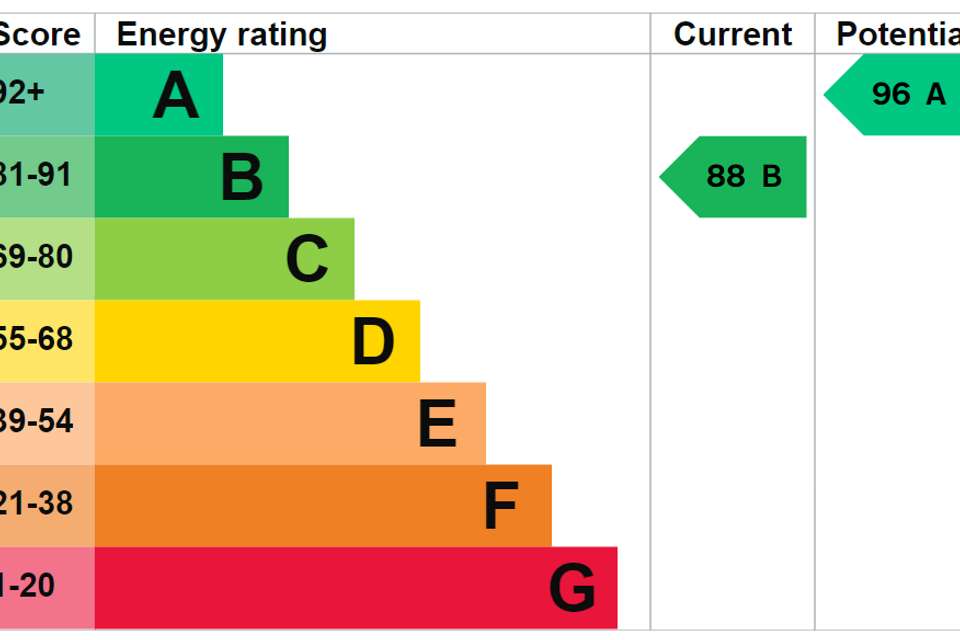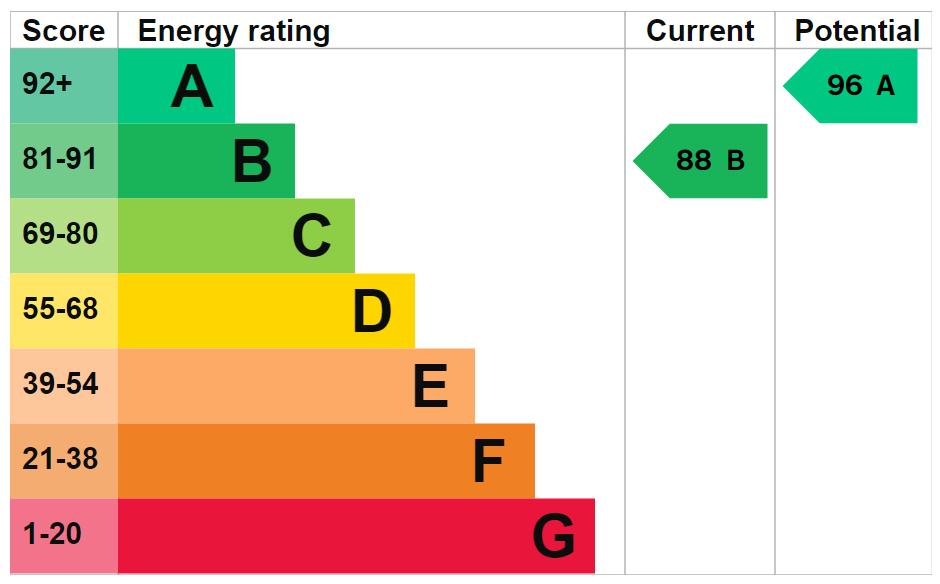3 bedroom detached house for sale
Dorset, DT10detached house
bedrooms
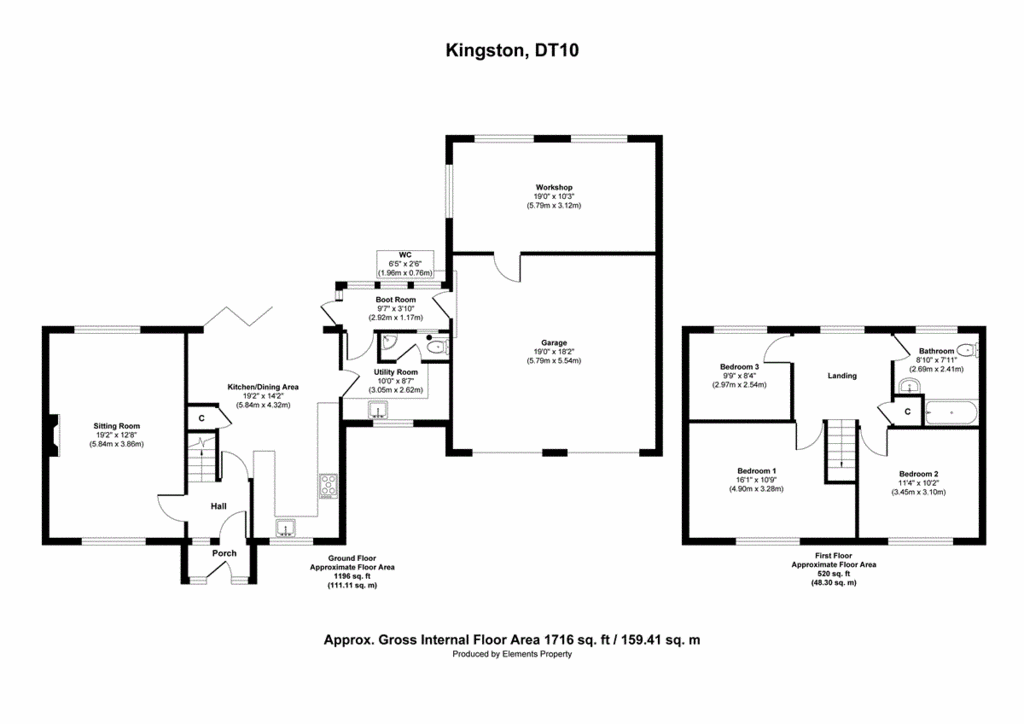
Property photos
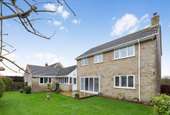
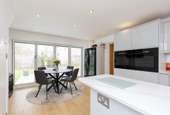
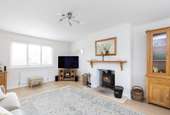
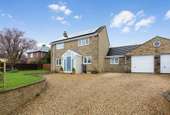
+27
Property description
EXCELLENT ENERGY EFFICIENCY RATING - BAND B! ‘Whitecroft’ is a simply stunning, immaculate, mature, detached house (1716 square feet) with substantial landscaped gardens and level plot extending to 0.16 acres approximately. It is situated in a quiet village lane enjoying NICE SOUTHERLY VIEWS at the front and lovely walks from the door and is also near a village pub and shop. The property boasts a gated private driveway providing off road parking for four cars or more leading to a substantial attached double garage and workshop. The main house has been the subject of full recent renovation boasting stylish contemporary kitchen, luxury family bathroom, double glazed bi-folding doors opening on to the rear garden, tasteful decoration and floor coverings throughout and a cast iron log burning stove. The house is heated by oil-fired radiator central heating, solar panels and also benefits from replacement double glazing. The house still has potential to extend at the side and rear, subject to the necessary planning permission. The well-arranged accommodation boasts excellent levels of natural light from a sunny southerly aspect at the front and comprises entrance porch, entrance reception hall, sitting room, open-plan kitchen / dining room, utility room, boot room and cloakroom / WC. On the first floor, there is a landing area, three generous double bedrooms and a large family bathroom. Kingston and Hazelbury Bryan is located in the heart of Thomas Hardy’s Wessex, approximately central within the triangle formed by the towns of Blandford Forum, Sherborne and Dorchester. It is on the edge of the Blackmore Vale and adjacent to Bulbarrow Hill. The village, which featured in the Sunday Times 2015 top 50 places to live, is primarily supported by services located in Sturminster Newton about 4 miles distant, the larger towns such as Sherborne, Yeovil, Dorchester and Blandford Forum are within about a half hour drive from the village. Hazelbury Bryan is the Parish name that embraces seven hamlets making up the residential areas. They are Droop, Kingston, Parkgate, Pidney (including Partway), Pleck, Wonston and Woodrow. The village has a local shop, community sports field and a children’s play area and The Antelope Inn. The Village Hall on Partway is an active centre of community life. The main Church for the village and the primary school are located at the south-eastern point, in Droop. There is a Methodist Chapel adjacent to the Village Hall. The popular and pretty village of Hazelbury Bryan is only a twenty minute drive to the historic town centre of Sherborne with its superb boutique high street with cafes, restaurants, Waitrose store and independent shops plus the breath-taking Abbey, Almshouses and Sherborne's world-famous private schools is just a short drive away. It is also a short drive to the mainline railway station making London Waterloo directly in just over two hours. The property is perfect for those aspiring families making the most of the cheap mortgages available at the moment, couples cashing out of the South East and London market or cash buyers looking for their perfect Dorset home to settle in, potentially linked to the wonderful selection of local schools. It may also be of interest to the holiday letting or second home market. THIS EXQUISITE HOME MUST BE VIEWED INTERNALLY TO BE FULLY APPRECIATED.
Double glazed door leads to entrance porch / boot room, tiled floor, double glazed door and side light leads to entrance reception hall.
Entrance Reception Hall – 5’9 Maximum x 6’6 Maximum
A useful greeting area providing a heart to the home, oak flooring, radiator, staircase rises to the first floor, doors lead off the entrance hall to the main ground floor rooms.
Sitting Room – 19’2 Maximum x 12’9 Maximum
A beautifully presented generously proportioned main reception room enjoying a light dual aspect, uPVC double glazed window to the front, enjoying a sunny southerly aspect, extensive countryside views to local beauty spot, fitted plantation shutters, uPVC double glazed window to the rear with views across rear garden, plantation shutters, two radiators, oak flooring, fireplace recess with cast iron log burning stove, stone hearth, TV point.
Kitchen Dining Room – 20’2 Maximum x 15’2 Maximum
A simply fantastic open plan living contemporary space enjoying a light dual aspect, with uPVC double glazed window to the front enjoying a sunny southerly aspect and extensive countryside views, fitted plantation shutters, double glazed bi-folding doors with fitted blinds open on to the rear garden, oak flooring, a range of contemporary kitchen units comprising quartz work surface and surrounds, inset one and a half sink bowl, mixer tap over, inset Bosch five burner induction hob, a range of drawers and pan drawers under, spice rack, integrated Bosch dishwasher, two inset eye level Bosch electric oven and grill, a range of matching wall mounted cupboards, concealed wall mounted cooker hood extractor fan, inset ceiling lighting, radiator, space for American style fridge freezer, door leads to understairs cupboard space, oak door leads to utility room.
Utility Room – 10’8 Maximum x 9’2 Maximum
A range of fitted contemporary cupboards, quartz effect work surface and surrounds, inset ceramic sink bowl and drainer unit, mixer tap over, a range of cupboards under, space and plumbing for washing machine and tumble dryer, a range of matching wall mounted cupboards, uPVC double glazed window to the front enjoying a sunny southerly aspect and countryside views, fitted plantation shutters, radiator, oak floor, oak door leads from utility room to the cloak room.
Cloakroom – Fitted low level WC, wash basin over cupboard, tiled splashback and floor, uPVC double glazed window to the rear, radiator, extractor fan.
uPVC double glazed door from utility room leads to rear lobby/ boot room.
Rear lobby / boot room – 10’5 Maximum x 3’10 Maximum
uPVC double glazed windows to the rear, uPVC double glazed door to the rear, integral door to garage.
Staircase rises from the entrance hall to first floor landing, a generous landing area, uPVC double glazed window to the rear overlooks rear garden, fitted plantation shutters, radiator, inset ceiling lighting, oak door leads to airing cupboard housing hot water cylinder and immersion heater, slatted shelving, oak doors lead off the landing to the first floor rooms.
Bedroom One – 16’ Maximum x 10’8 Maximum
A generous double bedroom, uPVC double glazed window to the front enjoying a sunny southerly aspect and views to countryside and local beauty spot, fitted plantation shutter, radiator, inset ceiling lighting, recess provides space for wardrobe.
Bedroom Two – 11’4 Maximum x 10’1 Maximum
A second double bedroom, uPVC double glazed window to the front, enjoying a sunny southerly aspect, countryside views, fitted plantation shutters, radiator, inset ceiling lighting.
Bedroom Three – 10’ Maximum x 8’3 Maximum
A third double bedroom, uPVC double glazed window to the rear overlooks the rear garden, fitted plantation shutters, radiator.
Family Shower Room – 7’11 Maximum x 8’9 Maximum
A recently fitted contemporary luxury white suite comprising fitted low level WC, wash basin over storage draws, double sized walk in shower cubicle with wall mounted mains shower, chrome heated towel rail, radiator, uPVC double glazed window to the rear, illuminated mirrored bathroom cabinet.
Outside
This beautiful house stands in a generous level plot and gardens, extending to 0.16 acres approximately.
At the front of the pr
Double glazed door leads to entrance porch / boot room, tiled floor, double glazed door and side light leads to entrance reception hall.
Entrance Reception Hall – 5’9 Maximum x 6’6 Maximum
A useful greeting area providing a heart to the home, oak flooring, radiator, staircase rises to the first floor, doors lead off the entrance hall to the main ground floor rooms.
Sitting Room – 19’2 Maximum x 12’9 Maximum
A beautifully presented generously proportioned main reception room enjoying a light dual aspect, uPVC double glazed window to the front, enjoying a sunny southerly aspect, extensive countryside views to local beauty spot, fitted plantation shutters, uPVC double glazed window to the rear with views across rear garden, plantation shutters, two radiators, oak flooring, fireplace recess with cast iron log burning stove, stone hearth, TV point.
Kitchen Dining Room – 20’2 Maximum x 15’2 Maximum
A simply fantastic open plan living contemporary space enjoying a light dual aspect, with uPVC double glazed window to the front enjoying a sunny southerly aspect and extensive countryside views, fitted plantation shutters, double glazed bi-folding doors with fitted blinds open on to the rear garden, oak flooring, a range of contemporary kitchen units comprising quartz work surface and surrounds, inset one and a half sink bowl, mixer tap over, inset Bosch five burner induction hob, a range of drawers and pan drawers under, spice rack, integrated Bosch dishwasher, two inset eye level Bosch electric oven and grill, a range of matching wall mounted cupboards, concealed wall mounted cooker hood extractor fan, inset ceiling lighting, radiator, space for American style fridge freezer, door leads to understairs cupboard space, oak door leads to utility room.
Utility Room – 10’8 Maximum x 9’2 Maximum
A range of fitted contemporary cupboards, quartz effect work surface and surrounds, inset ceramic sink bowl and drainer unit, mixer tap over, a range of cupboards under, space and plumbing for washing machine and tumble dryer, a range of matching wall mounted cupboards, uPVC double glazed window to the front enjoying a sunny southerly aspect and countryside views, fitted plantation shutters, radiator, oak floor, oak door leads from utility room to the cloak room.
Cloakroom – Fitted low level WC, wash basin over cupboard, tiled splashback and floor, uPVC double glazed window to the rear, radiator, extractor fan.
uPVC double glazed door from utility room leads to rear lobby/ boot room.
Rear lobby / boot room – 10’5 Maximum x 3’10 Maximum
uPVC double glazed windows to the rear, uPVC double glazed door to the rear, integral door to garage.
Staircase rises from the entrance hall to first floor landing, a generous landing area, uPVC double glazed window to the rear overlooks rear garden, fitted plantation shutters, radiator, inset ceiling lighting, oak door leads to airing cupboard housing hot water cylinder and immersion heater, slatted shelving, oak doors lead off the landing to the first floor rooms.
Bedroom One – 16’ Maximum x 10’8 Maximum
A generous double bedroom, uPVC double glazed window to the front enjoying a sunny southerly aspect and views to countryside and local beauty spot, fitted plantation shutter, radiator, inset ceiling lighting, recess provides space for wardrobe.
Bedroom Two – 11’4 Maximum x 10’1 Maximum
A second double bedroom, uPVC double glazed window to the front, enjoying a sunny southerly aspect, countryside views, fitted plantation shutters, radiator, inset ceiling lighting.
Bedroom Three – 10’ Maximum x 8’3 Maximum
A third double bedroom, uPVC double glazed window to the rear overlooks the rear garden, fitted plantation shutters, radiator.
Family Shower Room – 7’11 Maximum x 8’9 Maximum
A recently fitted contemporary luxury white suite comprising fitted low level WC, wash basin over storage draws, double sized walk in shower cubicle with wall mounted mains shower, chrome heated towel rail, radiator, uPVC double glazed window to the rear, illuminated mirrored bathroom cabinet.
Outside
This beautiful house stands in a generous level plot and gardens, extending to 0.16 acres approximately.
At the front of the pr
Council tax
First listed
Over a month agoEnergy Performance Certificate
Dorset, DT10
Placebuzz mortgage repayment calculator
Monthly repayment
The Est. Mortgage is for a 25 years repayment mortgage based on a 10% deposit and a 5.5% annual interest. It is only intended as a guide. Make sure you obtain accurate figures from your lender before committing to any mortgage. Your home may be repossessed if you do not keep up repayments on a mortgage.
Dorset, DT10 - Streetview
DISCLAIMER: Property descriptions and related information displayed on this page are marketing materials provided by Rolfe East - Sherborne. Placebuzz does not warrant or accept any responsibility for the accuracy or completeness of the property descriptions or related information provided here and they do not constitute property particulars. Please contact Rolfe East - Sherborne for full details and further information.





