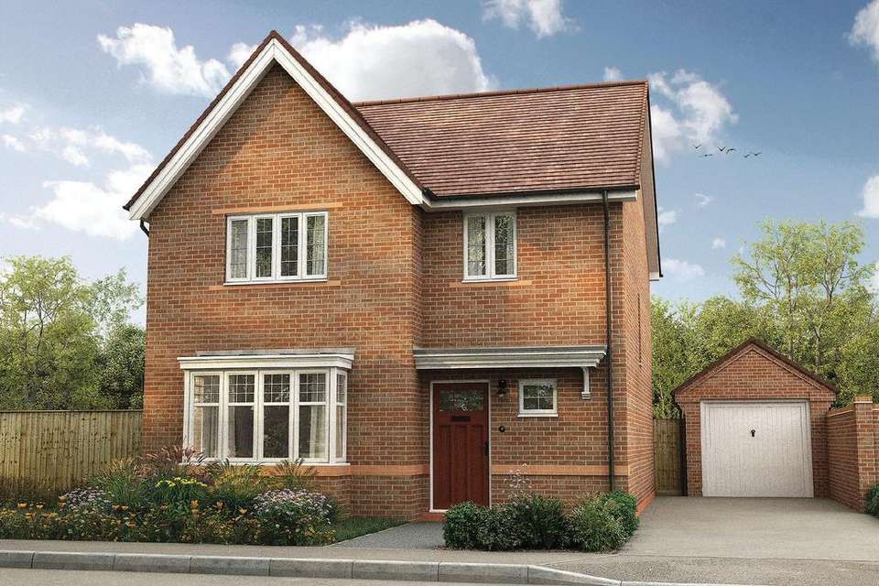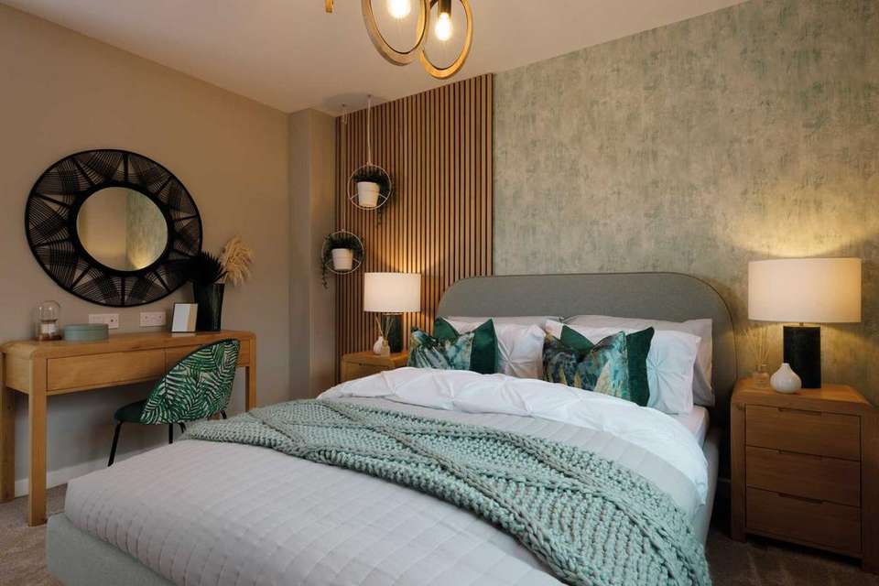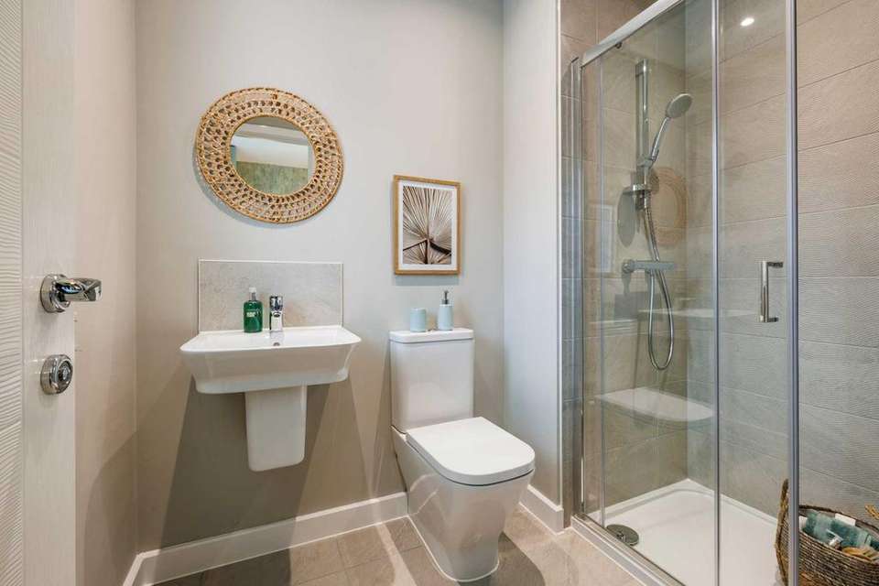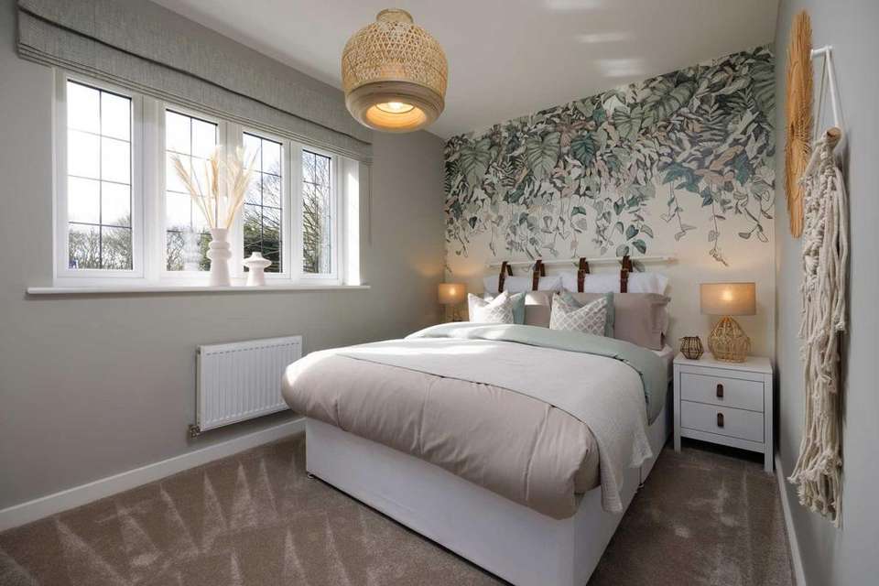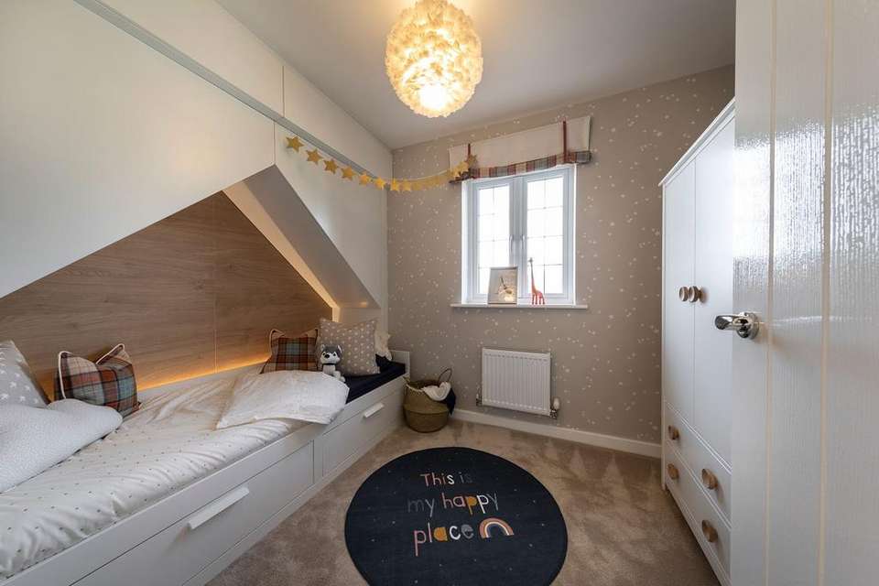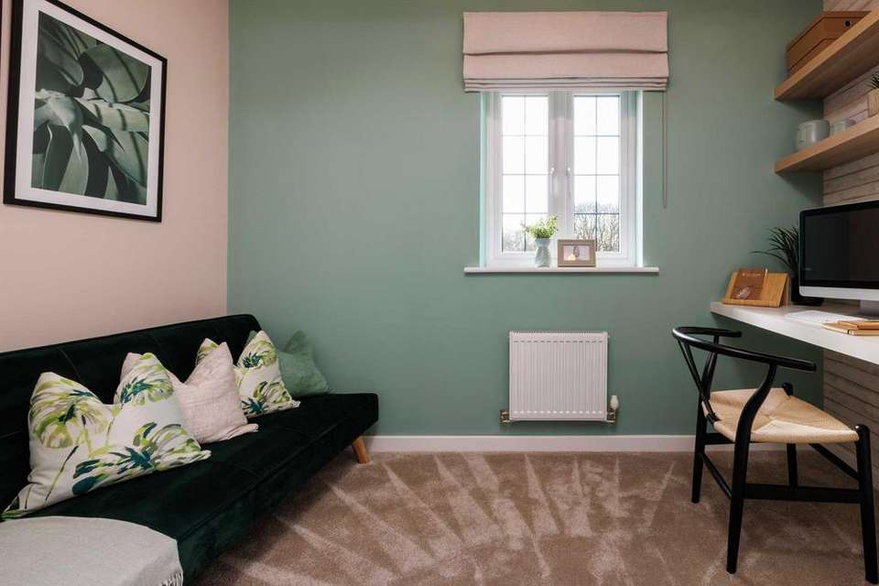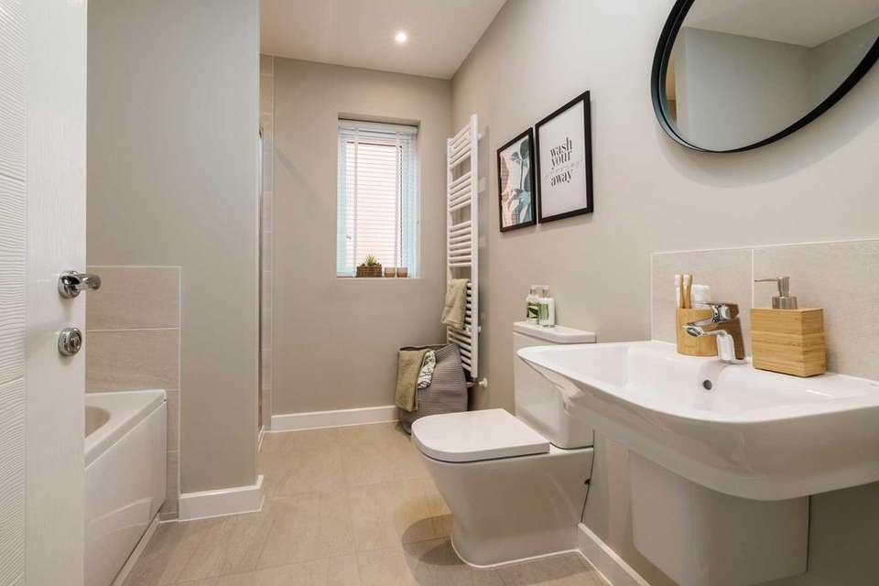4 bedroom detached house for sale
Off Mill Road , Cranfield MK43detached house
bedrooms
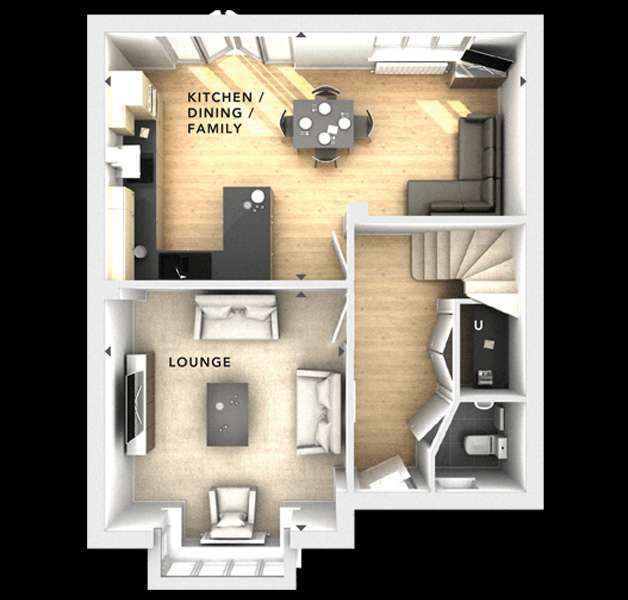
Property photos

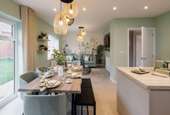
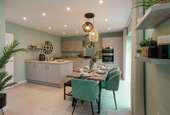
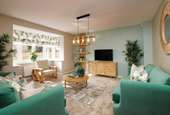
+6
Property description
Each and every aspect of the Wyatt's exquisite interior has been carefully considered from the very beginning to help shape a truly remarkable family home.
The inviting open plan kitchen and dining space elegantly stretches across the entirety of this home and carefully placed sets of French doors and windows embrace the natural light at every angle. The dining area could be extended even further into the additional 'snug' family area just around the corner. Sleek Symphony worktops and units personally chosen by you from our impressive range when you reserve early offer that added touch of luxury to your day-to-day, and your integrated double oven will be fully fitted ready for when you move in. The ground floor also boasts a spacious lounge and a handy separate utility cupboard, perfect for those bulkier appliances.
There is no better sanctuary than your tastefully presented master bedroom. Soft, delicate lighting and a clean blank canvas offer a peaceful escape from the persistent pace of modern day life. Sophisticated sliding wardrobes are carefully placed tucked away from the quiet and calm space around your bed, and a desirable private en-suite can be easily located. It's evident in all the four bedrooms here that in the Wyatt, your living spaces are designed around you.
Featuring elegant fittings and contemporary tiling, the Wyatt’s family bathroom is inspired by the sophistication of boutique style hotels with a splash of truly ‘home’ comforts that you and your family will love.
This home is complete with a single garage, driveway parking and additional parking space along with a rear enclosed garden.
KEY FEATURES
•Single garage, driveway parking & additional parking space
•Upgraded kitchen with integrated appliances & flooring throughout now included !
•Roca contemporary style white sanitary ware with complementing chrome fittings
•AEG appliances including a gas hob, electric oven and chimney style cooker hood
•Fitted wardrobes to Master bedroom finished with silver mirrored soft close door (4 properties)
•5 Star Customer Satisfaction - More than 9 out of 10 of our customers would recommend us
•Low maintenance, energy efficient homes saving up to 40% on your energy bills
•Choose additional fixtures and fittings to personalise your new Bloor home
•Dedicated team to guide you through the house buying process
•A new Bloor home generates over 60% less CO2 emissions than older properties
•Two year customer care warranty and an insurance backed 10 year warranty
Additional Information
Freehold
The inviting open plan kitchen and dining space elegantly stretches across the entirety of this home and carefully placed sets of French doors and windows embrace the natural light at every angle. The dining area could be extended even further into the additional 'snug' family area just around the corner. Sleek Symphony worktops and units personally chosen by you from our impressive range when you reserve early offer that added touch of luxury to your day-to-day, and your integrated double oven will be fully fitted ready for when you move in. The ground floor also boasts a spacious lounge and a handy separate utility cupboard, perfect for those bulkier appliances.
There is no better sanctuary than your tastefully presented master bedroom. Soft, delicate lighting and a clean blank canvas offer a peaceful escape from the persistent pace of modern day life. Sophisticated sliding wardrobes are carefully placed tucked away from the quiet and calm space around your bed, and a desirable private en-suite can be easily located. It's evident in all the four bedrooms here that in the Wyatt, your living spaces are designed around you.
Featuring elegant fittings and contemporary tiling, the Wyatt’s family bathroom is inspired by the sophistication of boutique style hotels with a splash of truly ‘home’ comforts that you and your family will love.
This home is complete with a single garage, driveway parking and additional parking space along with a rear enclosed garden.
KEY FEATURES
•Single garage, driveway parking & additional parking space
•Upgraded kitchen with integrated appliances & flooring throughout now included !
•Roca contemporary style white sanitary ware with complementing chrome fittings
•AEG appliances including a gas hob, electric oven and chimney style cooker hood
•Fitted wardrobes to Master bedroom finished with silver mirrored soft close door (4 properties)
•5 Star Customer Satisfaction - More than 9 out of 10 of our customers would recommend us
•Low maintenance, energy efficient homes saving up to 40% on your energy bills
•Choose additional fixtures and fittings to personalise your new Bloor home
•Dedicated team to guide you through the house buying process
•A new Bloor home generates over 60% less CO2 emissions than older properties
•Two year customer care warranty and an insurance backed 10 year warranty
Additional Information
Freehold
Interested in this property?
Council tax
First listed
Over a month agoOff Mill Road , Cranfield MK43
Marketed by
Bloor Homes - Cranfield Park Pincords Lane Off Mill Road , Cranfield MK43 0JGPlacebuzz mortgage repayment calculator
Monthly repayment
The Est. Mortgage is for a 25 years repayment mortgage based on a 10% deposit and a 5.5% annual interest. It is only intended as a guide. Make sure you obtain accurate figures from your lender before committing to any mortgage. Your home may be repossessed if you do not keep up repayments on a mortgage.
Off Mill Road , Cranfield MK43 - Streetview
DISCLAIMER: Property descriptions and related information displayed on this page are marketing materials provided by Bloor Homes - Cranfield Park. Placebuzz does not warrant or accept any responsibility for the accuracy or completeness of the property descriptions or related information provided here and they do not constitute property particulars. Please contact Bloor Homes - Cranfield Park for full details and further information.

