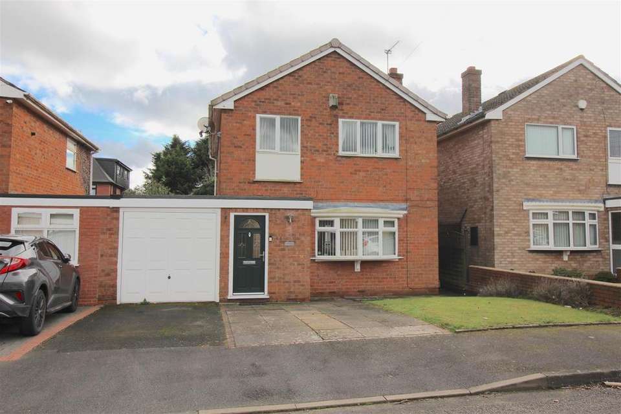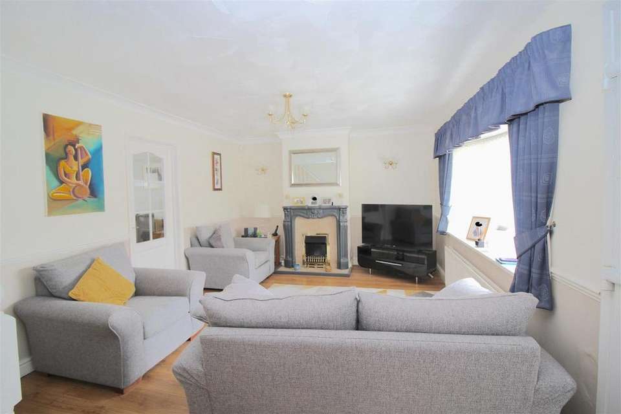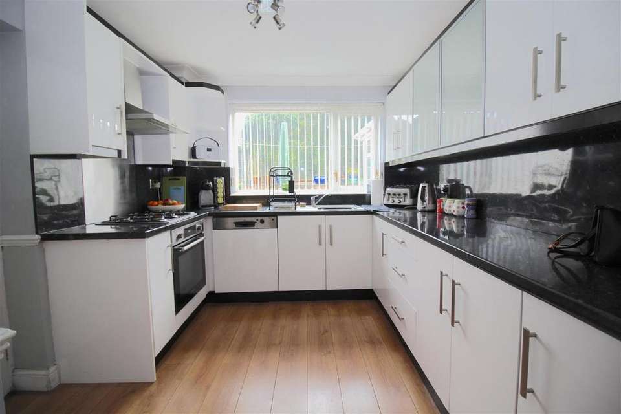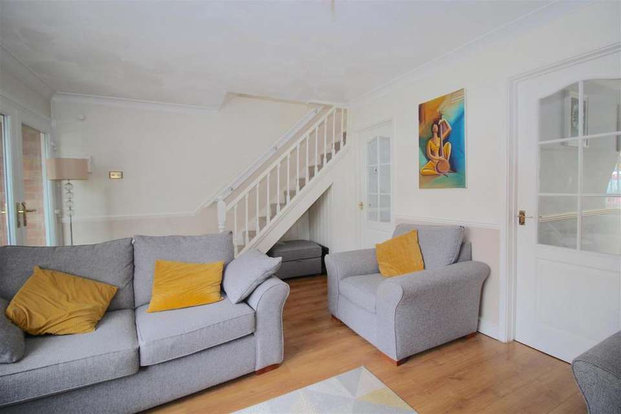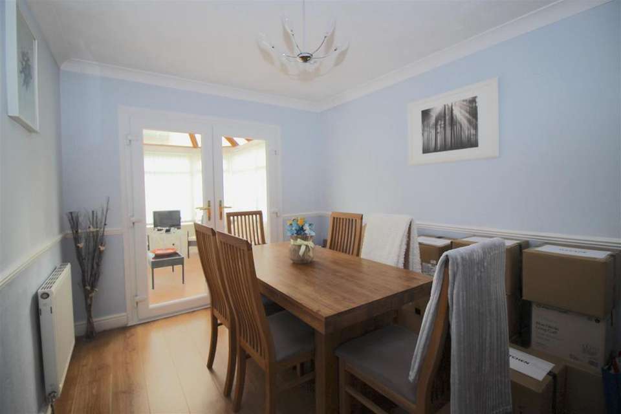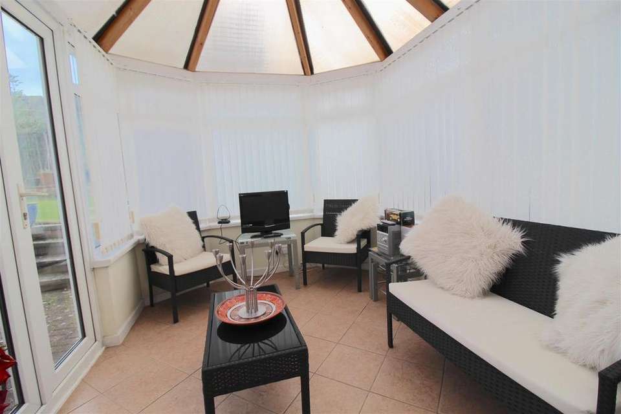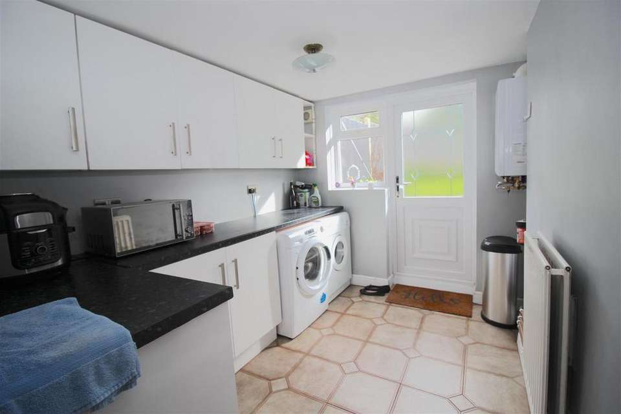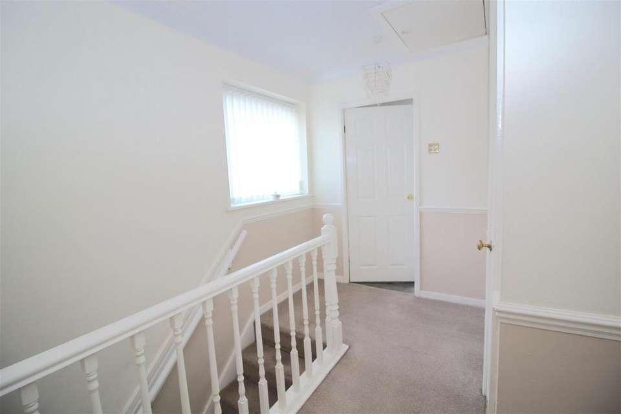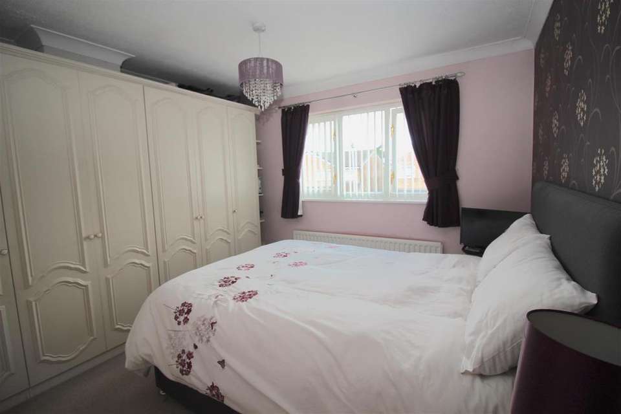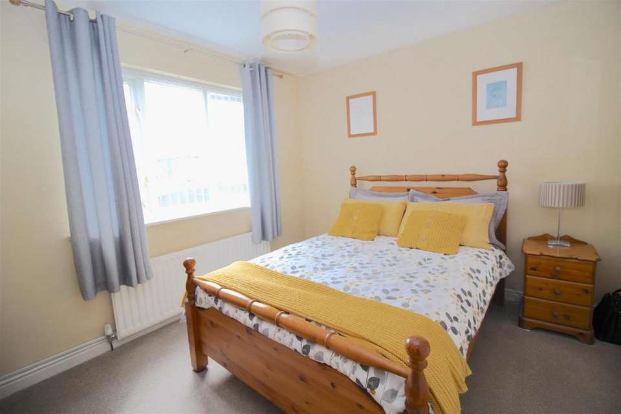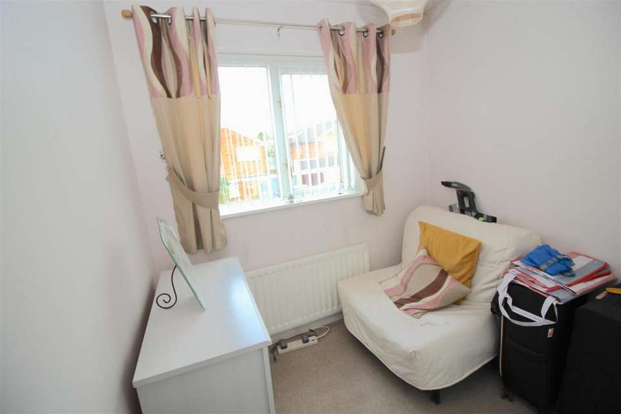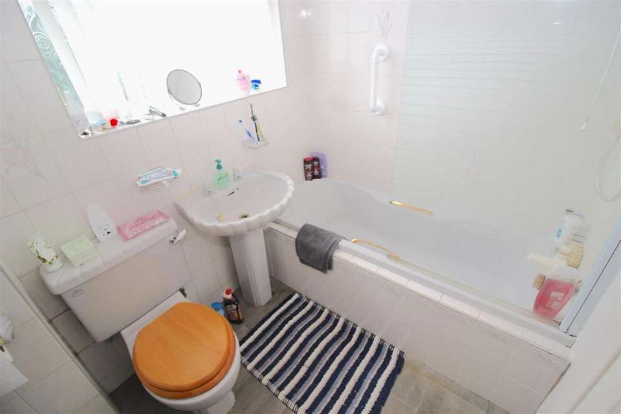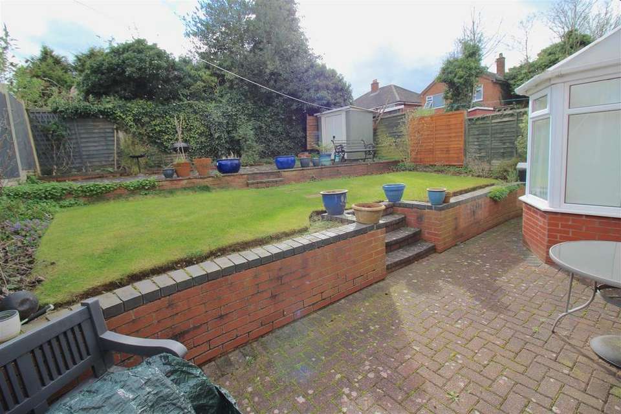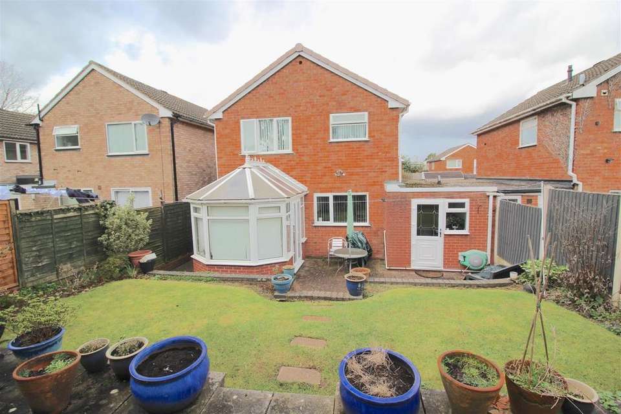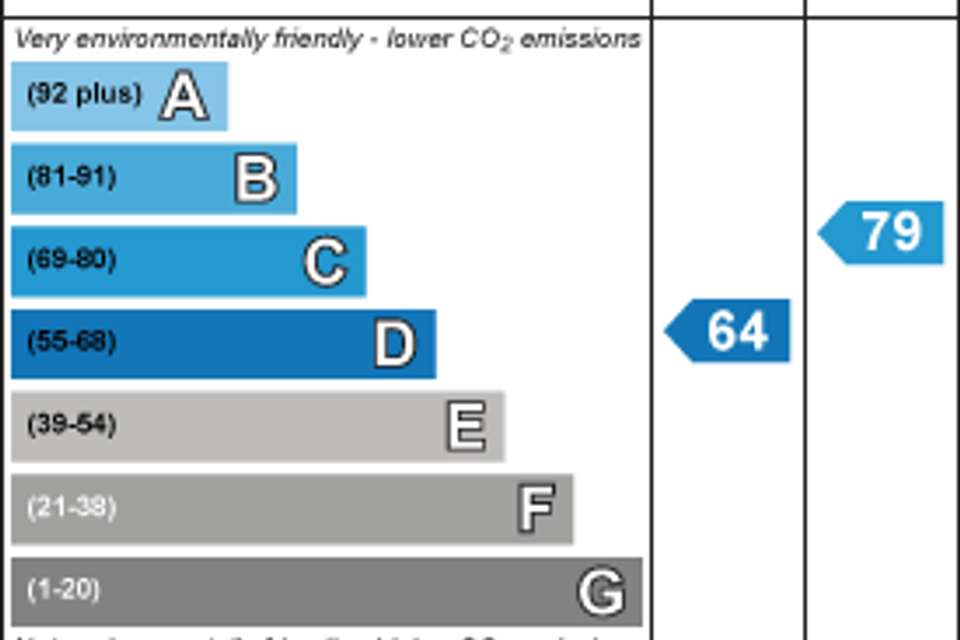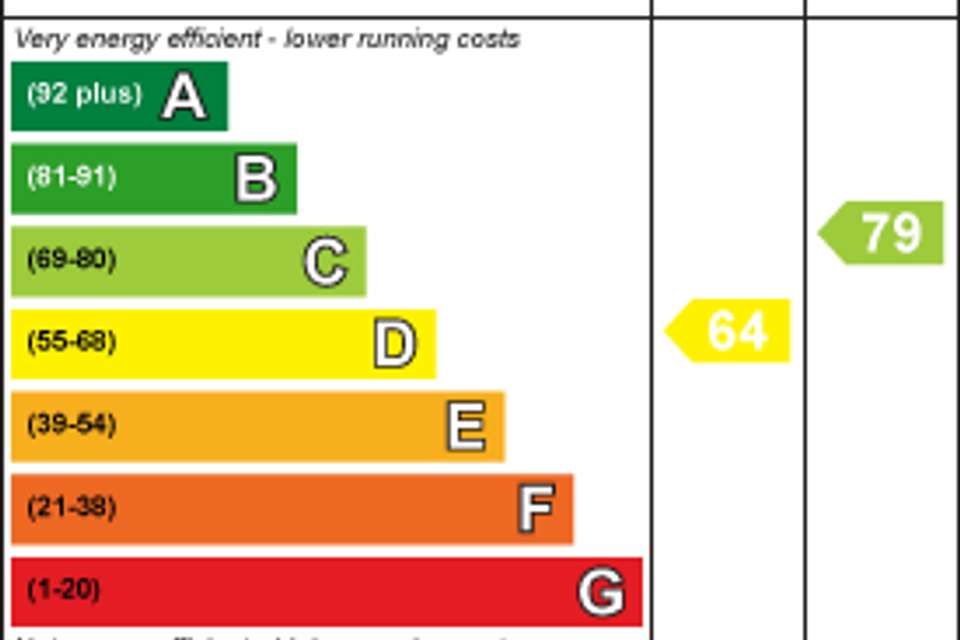£290,000
Est. Mortgage £1,451 per month*
3 bedroom link-detached house for sale
Norris Drive, Birmingham B33Property description
* LINK- DETACHED FAMILY HOME * THREE BEDROOMS * SOUGHT AFTER LOCATION! * DRIVEWAY * INTERNAL VIEWING ESSENTIAL! *
WOW!! THIS IS A FABULOUS HOME!!...AN OPPORTUNITY TO PURCHASE A WELL PRESENTED, FAMILY RESIDENCE , situated in a POPULAR LOCATION in YARDLEY- DO NOT MISS OUT!!
CALL FOR AN IMMEDIATE VIEWING ON 0121-783-3422 TODAY.
The property is approached via a DRIVEWAY providing off road parking for two vehicles along with a SIDE GARAGE with accommodation comprising of, entrance porch, OPEN PLAN LOUNGE, DINING ROOM, MODERN KITCHEN, CONSERVATORY, UTILITY ROOM, SEPARATE W.C and PRIVATE REAR GARDEN to the ground floor. To the first floor there are THREE BEDROOMS and a FAMILY BATHROOM. The property benefits from central heating and double glazing where specified.
Energy Performance Certificate :D
Approach - The property is accessed via dropped kerb and leading to:-
Driveway/Front Garden - A driveway, providing parking for two vehicles with a small garden area with open borders to neighbouring properties and leading to a double glazed entrance porch.
Entrance Porch - Double glazed window to the side, wood effect flooring and leading to additional double glazed doors into the ground floor accommodation.
Open Plan Lounge - 5.61m including staircase x 3.53m (18'5" including - Double glazed bow window to the front and radiators. Stone/marble fire surround with decorative electric fire and inset. Wood effect flooring. Staircase to the first floor landing. Doors leading to further ground floor accommodation:-
Dining Room - 3.63m x 2.69m (11'11" x 8'10") - Radiator. Wood effect flooring. Double glazed French doors to the rear allowing access to the conservatory.
Conservatory - 3.05m x 2.41m (10'0" x 7'11") - Double glazed windows to the rear and sides. Tiled flooring. Ceiling fan light. Double glazed French doors to the side, allowing additional access to the garden.
Kitchen - 3.61m x 2.74m maximum (11'10" x 9'0" maximum) - A range of wall and base units with work surfaces over incorporating a stainless steel, sink and drainer unit with mixer tap over. Appliances include a gas hob with electric oven underneath and extractor canopy over. Integrated dishwasher. Radiator. Wood effect flooring. Storage area. Double glazed window to the rear. A door to the side leading to the utility room.
Utility Room - 4.24m maximum x 2.21m (13'11" maximum x 7'3") - A range of wall and base unit with work surfaces over. Radiator. Plumbing for a washing machine. Wall mounted, central heating boiler. A door to the front giving access to the garage and additional door to the ground floor WC. Double glazed window and door to the rear, allowing access to the garden.
Guest W.C - Suite comprises of a wash hand basin and low flush WC. Part tiling to the walls and extractor fan.
First Floor -
Landing - Ceiling loft hatch. Obscure double glazed window to the side. Storage cupboard. Doors giving access to first floor accommodation:-
Bedroom One - 3.53m x 3.35m (11'7" x 11'0") - Double glazed window to the front and radiator. Storage cupboard. Fitted wardrobes and storage shelving.
Bedroom Two - 3.40m x 3.00m (11'2" x 9'10") - Double glazed window to the rear and radiator. Storage cupboard.
Bedroom Three - 2.57m x 2.18m (8'5" x 7'2") - Double glazed window to the front and radiator. Storage cupboard.
Family Bathroom - Suite comprises of a panelled bath unit with a boiler fed, shower over, wash basin and low flush WC. Radiator. Tiling to the walls. Ceiling spotlights. Obscure double glazed window to the rear.
Outside -
Rear Garden - Timber fenced perimeter with a side gate giving access to/from the front of the property. The rear garden is mainly laid to lawn with block paved patio areas. Mature shrubbery borders. Outside tap point.
Garage - 5.11m x 2.44m (16'9" x 8'0") - With a metal up and over door to the front. Power and lighting.
WOW!! THIS IS A FABULOUS HOME!!...AN OPPORTUNITY TO PURCHASE A WELL PRESENTED, FAMILY RESIDENCE , situated in a POPULAR LOCATION in YARDLEY- DO NOT MISS OUT!!
CALL FOR AN IMMEDIATE VIEWING ON 0121-783-3422 TODAY.
The property is approached via a DRIVEWAY providing off road parking for two vehicles along with a SIDE GARAGE with accommodation comprising of, entrance porch, OPEN PLAN LOUNGE, DINING ROOM, MODERN KITCHEN, CONSERVATORY, UTILITY ROOM, SEPARATE W.C and PRIVATE REAR GARDEN to the ground floor. To the first floor there are THREE BEDROOMS and a FAMILY BATHROOM. The property benefits from central heating and double glazing where specified.
Energy Performance Certificate :D
Approach - The property is accessed via dropped kerb and leading to:-
Driveway/Front Garden - A driveway, providing parking for two vehicles with a small garden area with open borders to neighbouring properties and leading to a double glazed entrance porch.
Entrance Porch - Double glazed window to the side, wood effect flooring and leading to additional double glazed doors into the ground floor accommodation.
Open Plan Lounge - 5.61m including staircase x 3.53m (18'5" including - Double glazed bow window to the front and radiators. Stone/marble fire surround with decorative electric fire and inset. Wood effect flooring. Staircase to the first floor landing. Doors leading to further ground floor accommodation:-
Dining Room - 3.63m x 2.69m (11'11" x 8'10") - Radiator. Wood effect flooring. Double glazed French doors to the rear allowing access to the conservatory.
Conservatory - 3.05m x 2.41m (10'0" x 7'11") - Double glazed windows to the rear and sides. Tiled flooring. Ceiling fan light. Double glazed French doors to the side, allowing additional access to the garden.
Kitchen - 3.61m x 2.74m maximum (11'10" x 9'0" maximum) - A range of wall and base units with work surfaces over incorporating a stainless steel, sink and drainer unit with mixer tap over. Appliances include a gas hob with electric oven underneath and extractor canopy over. Integrated dishwasher. Radiator. Wood effect flooring. Storage area. Double glazed window to the rear. A door to the side leading to the utility room.
Utility Room - 4.24m maximum x 2.21m (13'11" maximum x 7'3") - A range of wall and base unit with work surfaces over. Radiator. Plumbing for a washing machine. Wall mounted, central heating boiler. A door to the front giving access to the garage and additional door to the ground floor WC. Double glazed window and door to the rear, allowing access to the garden.
Guest W.C - Suite comprises of a wash hand basin and low flush WC. Part tiling to the walls and extractor fan.
First Floor -
Landing - Ceiling loft hatch. Obscure double glazed window to the side. Storage cupboard. Doors giving access to first floor accommodation:-
Bedroom One - 3.53m x 3.35m (11'7" x 11'0") - Double glazed window to the front and radiator. Storage cupboard. Fitted wardrobes and storage shelving.
Bedroom Two - 3.40m x 3.00m (11'2" x 9'10") - Double glazed window to the rear and radiator. Storage cupboard.
Bedroom Three - 2.57m x 2.18m (8'5" x 7'2") - Double glazed window to the front and radiator. Storage cupboard.
Family Bathroom - Suite comprises of a panelled bath unit with a boiler fed, shower over, wash basin and low flush WC. Radiator. Tiling to the walls. Ceiling spotlights. Obscure double glazed window to the rear.
Outside -
Rear Garden - Timber fenced perimeter with a side gate giving access to/from the front of the property. The rear garden is mainly laid to lawn with block paved patio areas. Mature shrubbery borders. Outside tap point.
Garage - 5.11m x 2.44m (16'9" x 8'0") - With a metal up and over door to the front. Power and lighting.
Property photos
Council tax
First listed
Over a month agoEnergy Performance Certificate
Norris Drive, Birmingham B33
Placebuzz mortgage repayment calculator
Monthly repayment
Based on a 25 year mortgage, with a 10% deposit and a 4.50% interest rate.
Norris Drive, Birmingham B33 - Streetview
DISCLAIMER: Property descriptions and related information displayed on this page are marketing materials provided by Prime Estate Agents - Yardley. Placebuzz does not warrant or accept any responsibility for the accuracy or completeness of the property descriptions or related information provided here and they do not constitute property particulars. Please contact Prime Estate Agents - Yardley for full details and further information.
