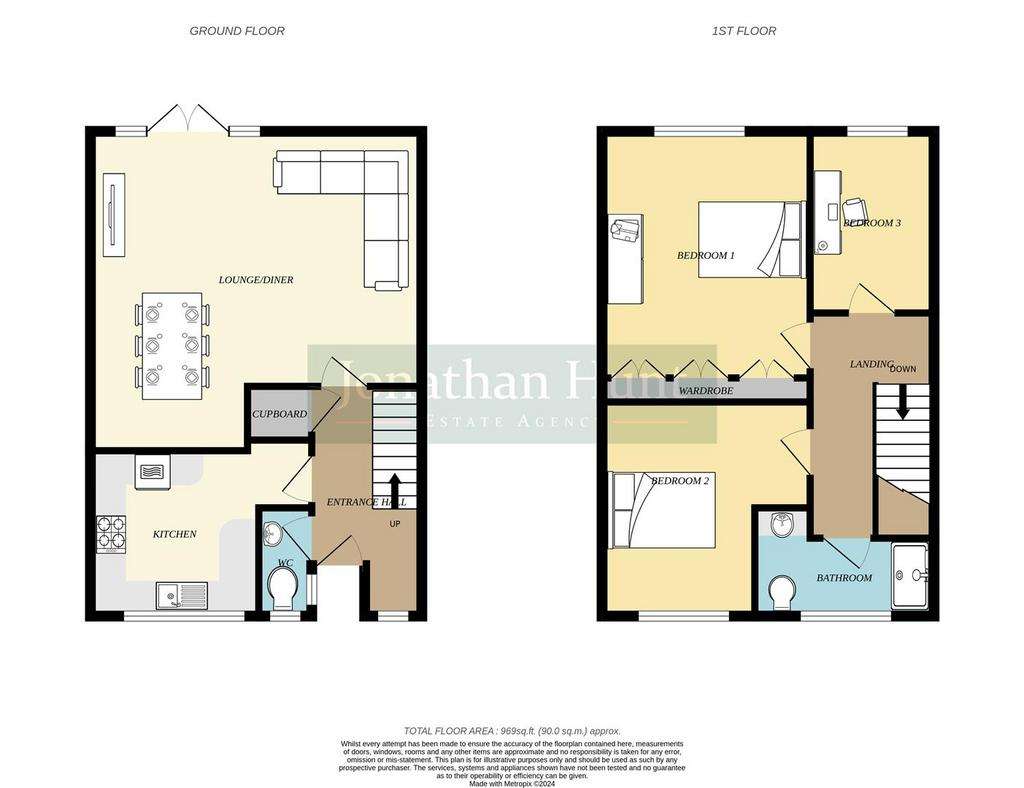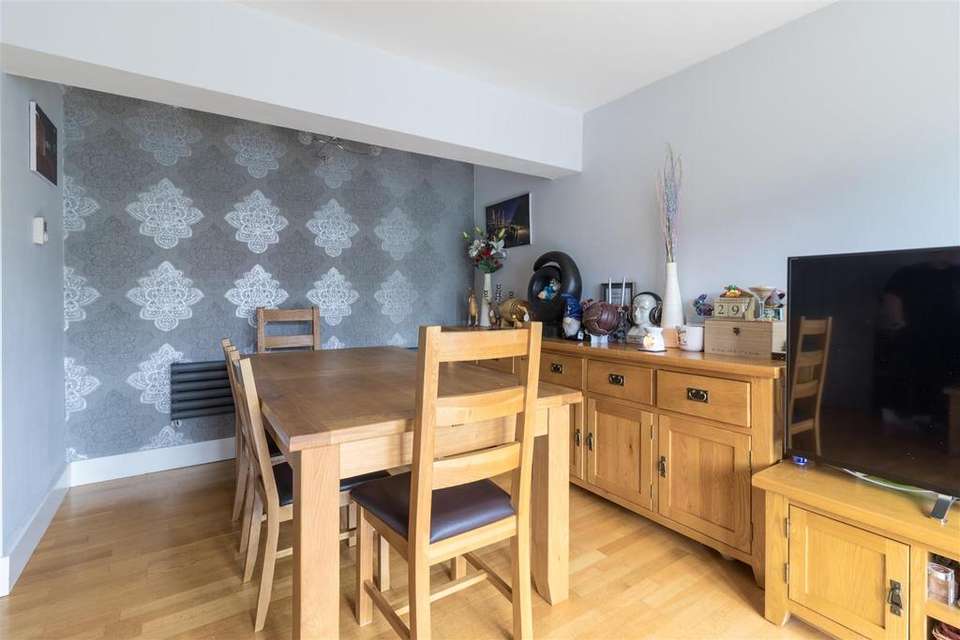3 bedroom terraced house for sale
Monks Walk, Buntingford SG9terraced house
bedrooms

Property photos




+15
Property description
This mid-terrace house stands out with its array of desirable features, having undergone updates by the previous owners. The modern kitchen, finished in stylish grey tones with high shine cabinets and contrasting quartz worktops, adds a touch of sophistication to the home. The updated walk-in shower room complements the contemporary feel of the property. In addition to these modern touches, the house also includes uPVC double glazing and gas central heating to radiators, ensuring comfort and energy efficiency throughout. With three bedrooms and a downstairs cloakroom/WC, the layout is both practical and accommodating for families.
The spacious living/dining room is a highlight, glazed rear doors that flood the space with natural light, creating a bright and airy atmosphere. The recently hard-landscaped rear garden further enhances the property's appeal, providing a functional and inviting outdoor space for everyday living and outdoor enjoyment.
Overall, this mid-terrace house offers a blend of modern amenities and thoughtful updates, making it an ideal choice for those seeking comfortable and stylish living in a convenient location.
Entrance Hall -
Kitchen - 2.82 x 2.79 (9'3" x 9'1") - The modern kitchen exudes sophistication with its stylish grey tones, high-shine cabinets, and contrasting quartz worktops. The twin slide and hide eye-level ovens offer convenience and sleek design. An induction hob provides efficient cooking, while the integrated dishwasher adds practicality to the space. A modern stainless extractor hood complements the contemporary aesthetic and ensures a fresh environment. Contrasting tiled walls and splash backs add visual interest and tie the whole design together, creating a space that is both functional and visually stunning.
Kitchen Pic 2 -
Kitchen Pic 3 -
Lounge/Diner - 5.49 x 4.14 (18'0" x 13'6") - The spacious living/dining room is truly a captivating space, featuring glazed French doors and side panels that flood the area with natural light, creating an inviting and airy atmosphere. These doors not only provide a seamless connection with the outdoor spaces but also allow for an influx of fresh air when needed.
With ample room for a large dining table, this space becomes an ideal setting for entertaining guests or enjoying intimate family meals. The continuity of wooden flooring throughout adds a touch of warmth and sophistication, complementing the abundant natural light and fostering a sense of cohesion between different areas of the room.
Lounge/Diner Pic 2 -
Lounge/Diner Pic 3 -
Lounge/Diner Pic 4 -
Ground Floor Wc - The contemporary design of the WC with the inclusion of block tiled walls not only enhances the aesthetic appeal but also makes maintenance a breeze. This WC provides convenience for both residents and guests.
First Floor Landing -
Bedroom One - 4.57 x 3.18 (14'11" x 10'5") - The large double bedroom, featuring built-in mirrored wardrobes that serve to amplify the sense of space and light within the room.
Bedroom Two - 3.51 x 2.79 (11'6" x 9'1") - The second good-sized double bedroom offers ample space for a comfortable double bed and additional bedroom furniture, With its generous dimensions, this bedroom provides flexibility in arranging furniture to suit personal preferences and needs.
Bedroom Three - 3.05 x 2.21 (10'0" x 7'3") - A good sized double bedroom (currently used as an office) with window to front aspect.
Shower Room - The recently upgraded shower room exudes luxury and sophistication with its modern features and high-quality finishes. The centerpiece of the room is the double-sized walk-in shower, offering both spaciousness and convenience. The natural stone wall and floor tiles add a touch of elegance and create a serene atmosphere reminiscent of a spa retreat
Rear Garden - The low-maintenance landscaped rear garden is an ideal space for outdoor living and entertaining. Predominantly decked, it requires minimal upkeep while providing ample room for al fresco dining and relaxation. A small lawn area adds a touch of greenery, while a storage shed ensures practicality and organization. This versatile garden offers a perfect balance of functionality and aesthetics for enjoying outdoor activities and gatherings.
Garage - Directly opposite the property, a convenient garage en bloc offers valuable parking or storage space. This useful amenity provides easy access for storing vehicles or belongings, enhancing the practicality and convenience of the property.
The spacious living/dining room is a highlight, glazed rear doors that flood the space with natural light, creating a bright and airy atmosphere. The recently hard-landscaped rear garden further enhances the property's appeal, providing a functional and inviting outdoor space for everyday living and outdoor enjoyment.
Overall, this mid-terrace house offers a blend of modern amenities and thoughtful updates, making it an ideal choice for those seeking comfortable and stylish living in a convenient location.
Entrance Hall -
Kitchen - 2.82 x 2.79 (9'3" x 9'1") - The modern kitchen exudes sophistication with its stylish grey tones, high-shine cabinets, and contrasting quartz worktops. The twin slide and hide eye-level ovens offer convenience and sleek design. An induction hob provides efficient cooking, while the integrated dishwasher adds practicality to the space. A modern stainless extractor hood complements the contemporary aesthetic and ensures a fresh environment. Contrasting tiled walls and splash backs add visual interest and tie the whole design together, creating a space that is both functional and visually stunning.
Kitchen Pic 2 -
Kitchen Pic 3 -
Lounge/Diner - 5.49 x 4.14 (18'0" x 13'6") - The spacious living/dining room is truly a captivating space, featuring glazed French doors and side panels that flood the area with natural light, creating an inviting and airy atmosphere. These doors not only provide a seamless connection with the outdoor spaces but also allow for an influx of fresh air when needed.
With ample room for a large dining table, this space becomes an ideal setting for entertaining guests or enjoying intimate family meals. The continuity of wooden flooring throughout adds a touch of warmth and sophistication, complementing the abundant natural light and fostering a sense of cohesion between different areas of the room.
Lounge/Diner Pic 2 -
Lounge/Diner Pic 3 -
Lounge/Diner Pic 4 -
Ground Floor Wc - The contemporary design of the WC with the inclusion of block tiled walls not only enhances the aesthetic appeal but also makes maintenance a breeze. This WC provides convenience for both residents and guests.
First Floor Landing -
Bedroom One - 4.57 x 3.18 (14'11" x 10'5") - The large double bedroom, featuring built-in mirrored wardrobes that serve to amplify the sense of space and light within the room.
Bedroom Two - 3.51 x 2.79 (11'6" x 9'1") - The second good-sized double bedroom offers ample space for a comfortable double bed and additional bedroom furniture, With its generous dimensions, this bedroom provides flexibility in arranging furniture to suit personal preferences and needs.
Bedroom Three - 3.05 x 2.21 (10'0" x 7'3") - A good sized double bedroom (currently used as an office) with window to front aspect.
Shower Room - The recently upgraded shower room exudes luxury and sophistication with its modern features and high-quality finishes. The centerpiece of the room is the double-sized walk-in shower, offering both spaciousness and convenience. The natural stone wall and floor tiles add a touch of elegance and create a serene atmosphere reminiscent of a spa retreat
Rear Garden - The low-maintenance landscaped rear garden is an ideal space for outdoor living and entertaining. Predominantly decked, it requires minimal upkeep while providing ample room for al fresco dining and relaxation. A small lawn area adds a touch of greenery, while a storage shed ensures practicality and organization. This versatile garden offers a perfect balance of functionality and aesthetics for enjoying outdoor activities and gatherings.
Garage - Directly opposite the property, a convenient garage en bloc offers valuable parking or storage space. This useful amenity provides easy access for storing vehicles or belongings, enhancing the practicality and convenience of the property.
Council tax
First listed
Over a month agoEnergy Performance Certificate
Monks Walk, Buntingford SG9
Placebuzz mortgage repayment calculator
Monthly repayment
The Est. Mortgage is for a 25 years repayment mortgage based on a 10% deposit and a 5.5% annual interest. It is only intended as a guide. Make sure you obtain accurate figures from your lender before committing to any mortgage. Your home may be repossessed if you do not keep up repayments on a mortgage.
Monks Walk, Buntingford SG9 - Streetview
DISCLAIMER: Property descriptions and related information displayed on this page are marketing materials provided by Jonathan Hunt - Buntingford. Placebuzz does not warrant or accept any responsibility for the accuracy or completeness of the property descriptions or related information provided here and they do not constitute property particulars. Please contact Jonathan Hunt - Buntingford for full details and further information.




















