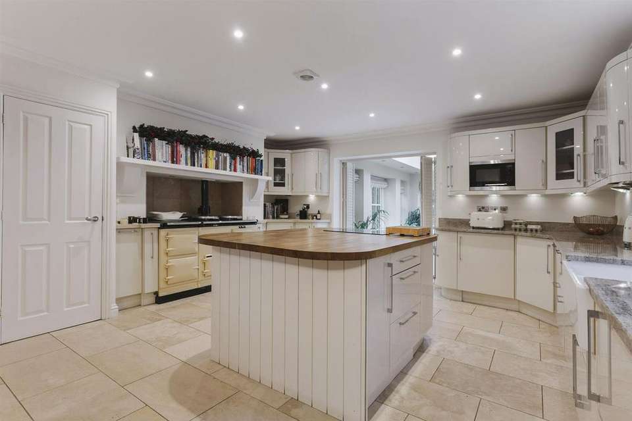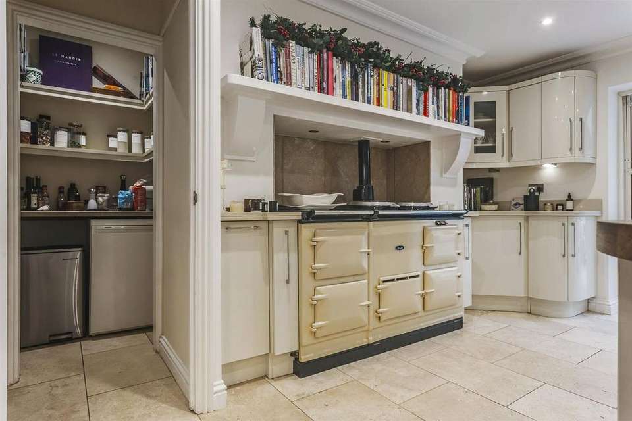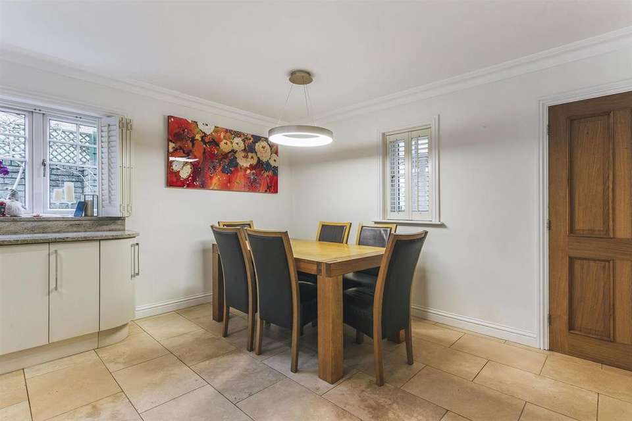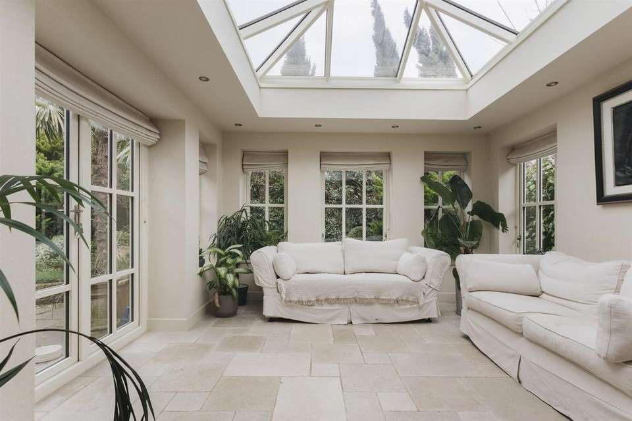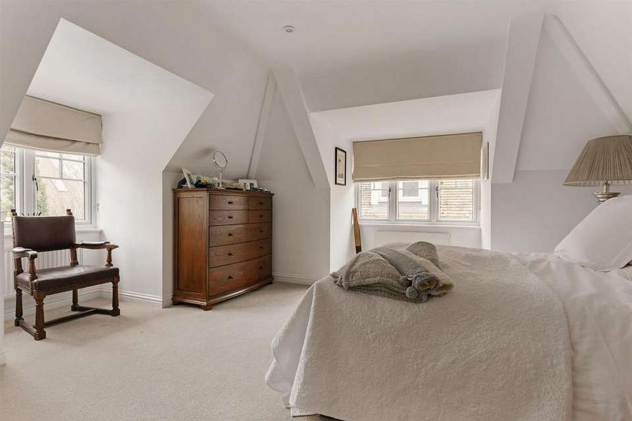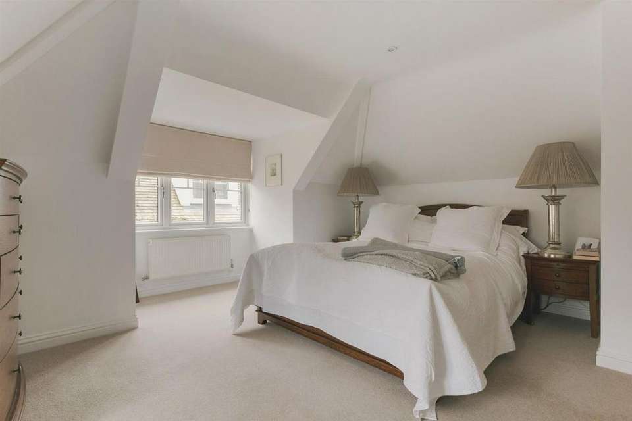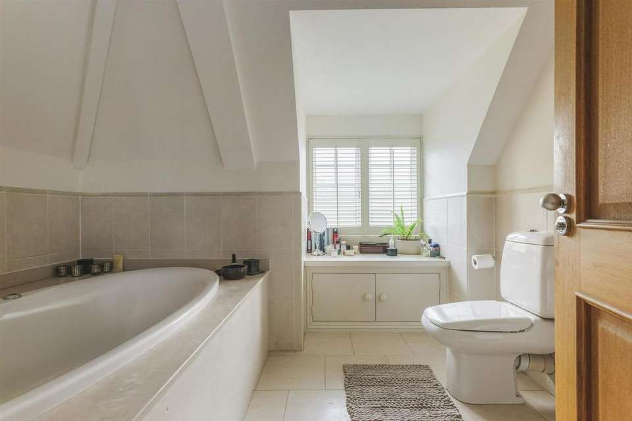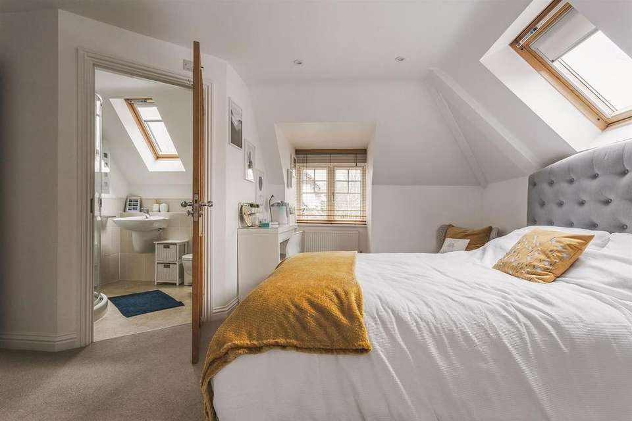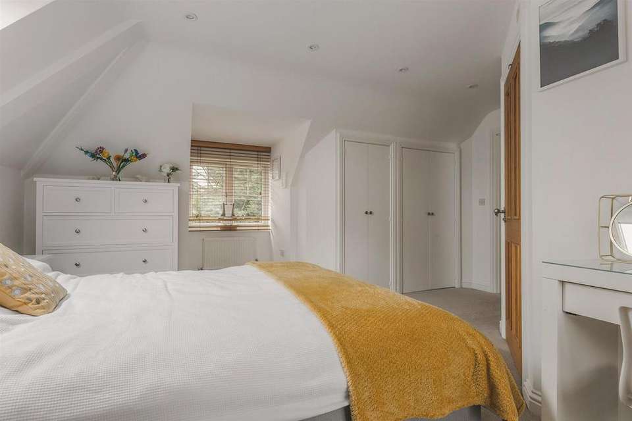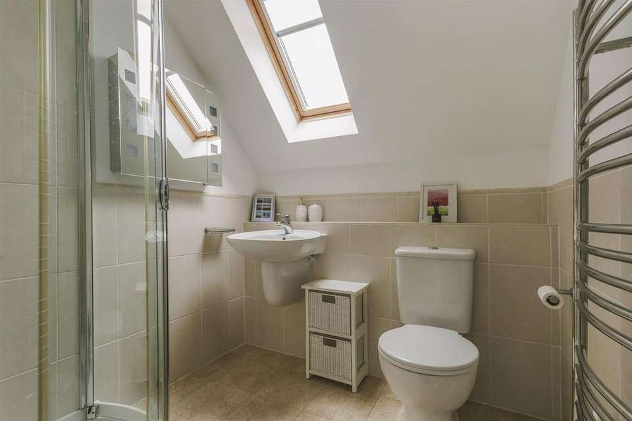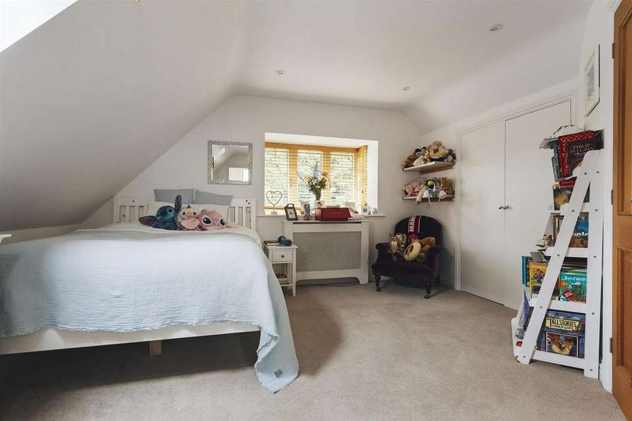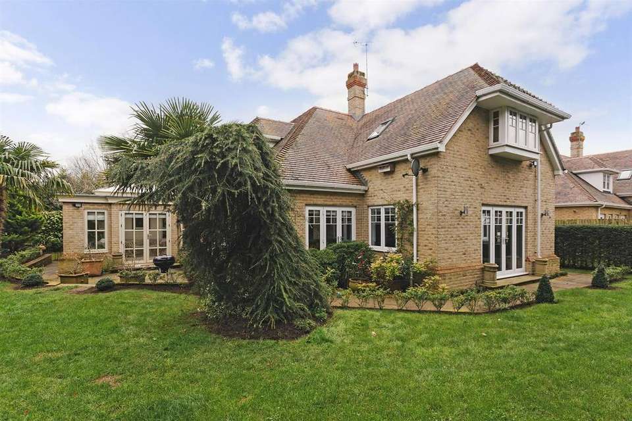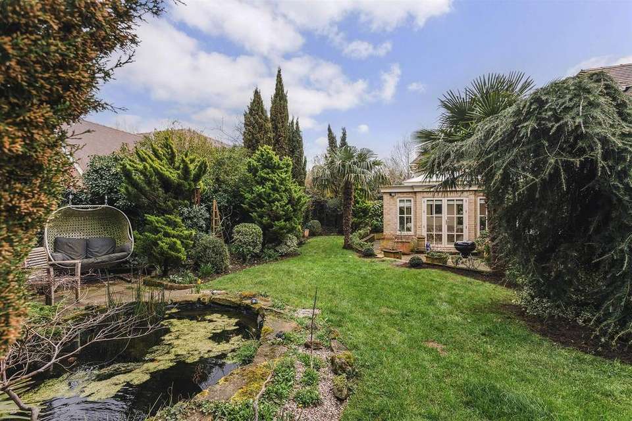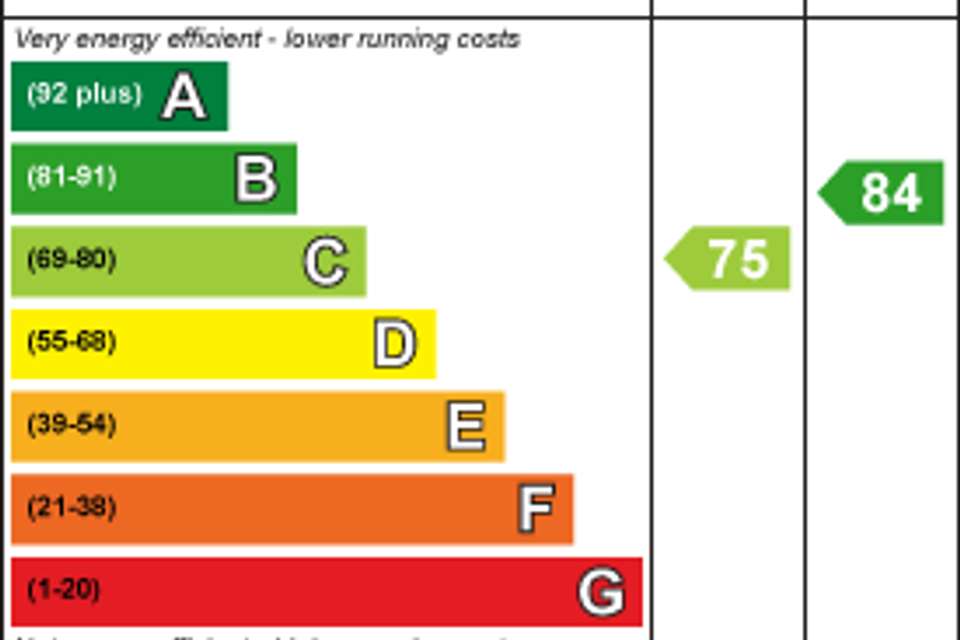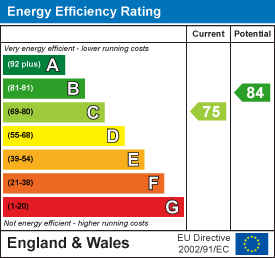4 bedroom house for sale
Greenhills Road, Cheltenhamhouse
bedrooms
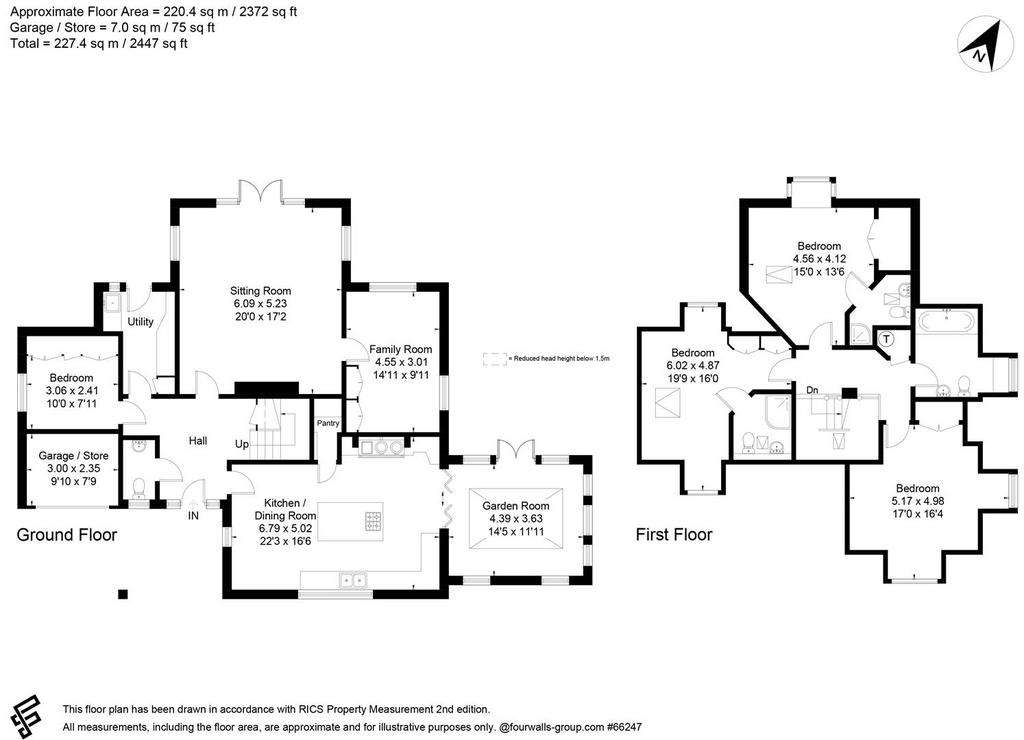
Property photos

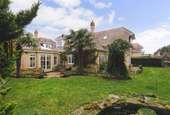
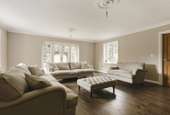
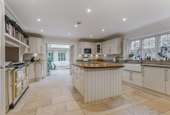
+14
Property description
Discreetly tucked away this stylish, versatile detached home forms part of a private gated development of just five similar properties in one of the town's most desirable locations. The property stands in a generous, mature garden, is beautifully presented and finished with quality fittings including an AGA range.
Description - This exclusive development is approached by electric gates leading to a sweeping drive providing access for five large detached homes. Number 4 Hayman Close is offered in truly exceptional condition and is peacefully tucked away in a large established garden. The accommodation comprises of a wide reception hall laid with classic travertine flooring with both a cloakroom and useful utility room off, a 20' sitting room with attractive newly laid oak flooring and triple aspect windows, a family room, presently used as an occasional bedroom, and of note the rear half of the garage has been converted into an additional room which would make an ideal home office. The open plan kitchen/dining room is extremely well appointed with a generous range of wall and base units topped with granite work surfaces and inset with a double bowl Belfast sink, a central island with storage, and integrated appliances including a five oven Aga. The flooring continues into a large orangery with a large roof lantern and French doors to the garden. On the first floor arranged off the landing are three sizeable double bedrooms, all with fitted wardrobes, the second and third bedrooms benefit from modern en-suite facilities whilst the principal bedroom is adjacent to a stunning family bathroom. The beautiful gardens were created by a previous owner and are well stocked with mature shrubs and evergreens, there is also a water feature, pond, a wide lawn that encompasses the property and a driveway for several vehicles.
Situation - This superb detached property can be found set back from a highly desirable road which consists predominantly of substantial character properties situated between the districts of Charlton Kings and Leckhampton as well as being conveniently positioned for access to the town centre. There are excellent local amenities close by in the 'Old Village' of Charlton Kings, the Bath Road in Leckhampton and also the town centre which is less than a ten minute drive away. The property is also favourably positioned for access to many of Cheltenham's finest schools and sporting facilities including East Glos Racket Club and Lilleybrook Golf club as well as transport links to the Cotswolds, Oxford, London & Cirencester.
General Information - Services: All mains services are connected to the property.
Local Authority: Cheltenham Borough Council
[use Contact Agent Button]
Council Tax Band: (G) - £3,626.27 pa. (2023/2024).
EPC Rating: C
Description - This exclusive development is approached by electric gates leading to a sweeping drive providing access for five large detached homes. Number 4 Hayman Close is offered in truly exceptional condition and is peacefully tucked away in a large established garden. The accommodation comprises of a wide reception hall laid with classic travertine flooring with both a cloakroom and useful utility room off, a 20' sitting room with attractive newly laid oak flooring and triple aspect windows, a family room, presently used as an occasional bedroom, and of note the rear half of the garage has been converted into an additional room which would make an ideal home office. The open plan kitchen/dining room is extremely well appointed with a generous range of wall and base units topped with granite work surfaces and inset with a double bowl Belfast sink, a central island with storage, and integrated appliances including a five oven Aga. The flooring continues into a large orangery with a large roof lantern and French doors to the garden. On the first floor arranged off the landing are three sizeable double bedrooms, all with fitted wardrobes, the second and third bedrooms benefit from modern en-suite facilities whilst the principal bedroom is adjacent to a stunning family bathroom. The beautiful gardens were created by a previous owner and are well stocked with mature shrubs and evergreens, there is also a water feature, pond, a wide lawn that encompasses the property and a driveway for several vehicles.
Situation - This superb detached property can be found set back from a highly desirable road which consists predominantly of substantial character properties situated between the districts of Charlton Kings and Leckhampton as well as being conveniently positioned for access to the town centre. There are excellent local amenities close by in the 'Old Village' of Charlton Kings, the Bath Road in Leckhampton and also the town centre which is less than a ten minute drive away. The property is also favourably positioned for access to many of Cheltenham's finest schools and sporting facilities including East Glos Racket Club and Lilleybrook Golf club as well as transport links to the Cotswolds, Oxford, London & Cirencester.
General Information - Services: All mains services are connected to the property.
Local Authority: Cheltenham Borough Council
[use Contact Agent Button]
Council Tax Band: (G) - £3,626.27 pa. (2023/2024).
EPC Rating: C
Interested in this property?
Council tax
First listed
Over a month agoEnergy Performance Certificate
Greenhills Road, Cheltenham
Marketed by
Charles Lear & Co - Cheltenham 103 Promenade Cheltenham, Gloucestershire GL50 1NWPlacebuzz mortgage repayment calculator
Monthly repayment
The Est. Mortgage is for a 25 years repayment mortgage based on a 10% deposit and a 5.5% annual interest. It is only intended as a guide. Make sure you obtain accurate figures from your lender before committing to any mortgage. Your home may be repossessed if you do not keep up repayments on a mortgage.
Greenhills Road, Cheltenham - Streetview
DISCLAIMER: Property descriptions and related information displayed on this page are marketing materials provided by Charles Lear & Co - Cheltenham. Placebuzz does not warrant or accept any responsibility for the accuracy or completeness of the property descriptions or related information provided here and they do not constitute property particulars. Please contact Charles Lear & Co - Cheltenham for full details and further information.





