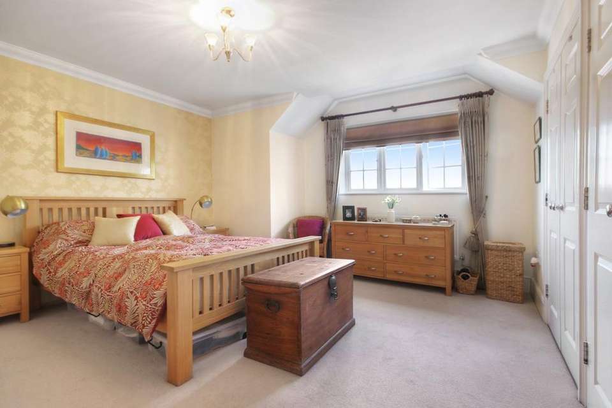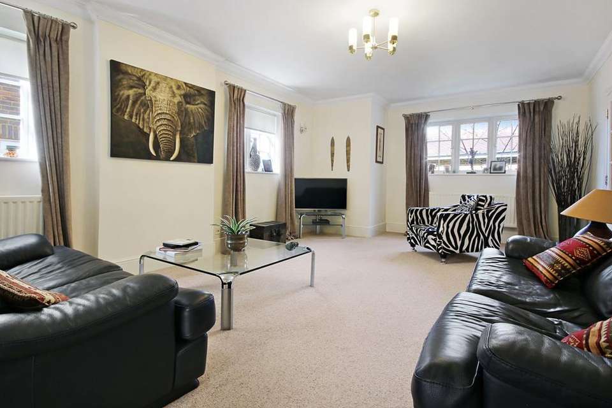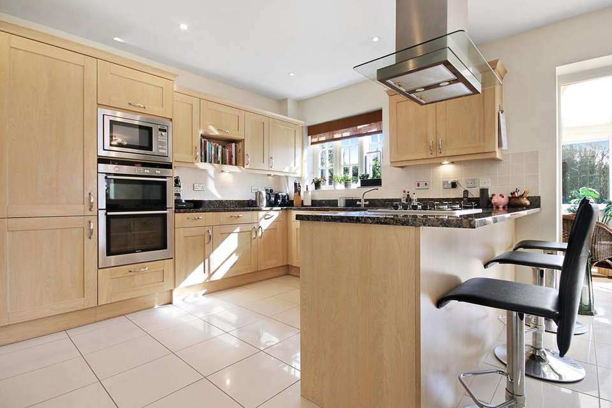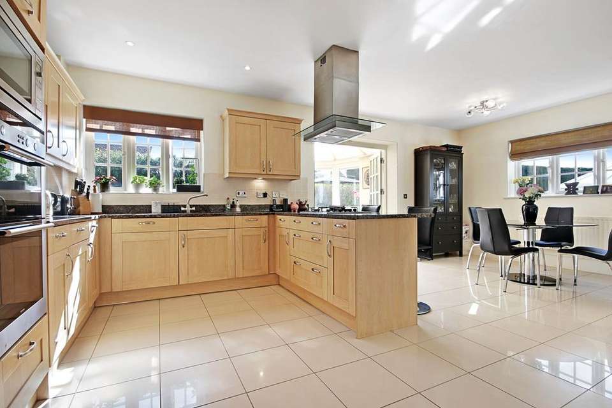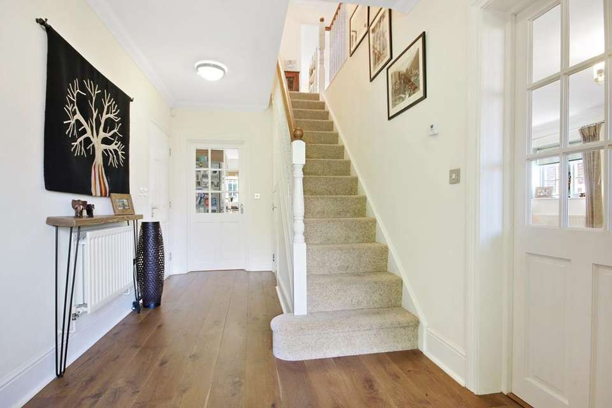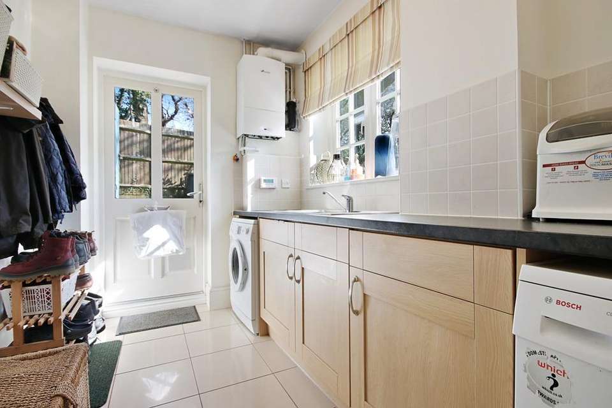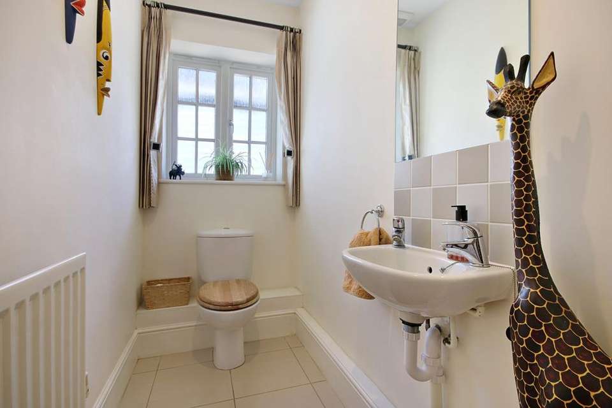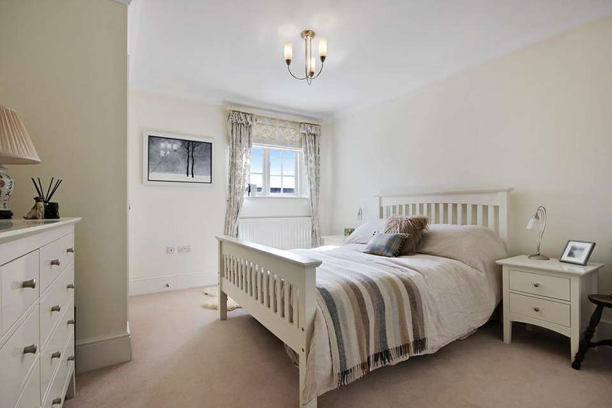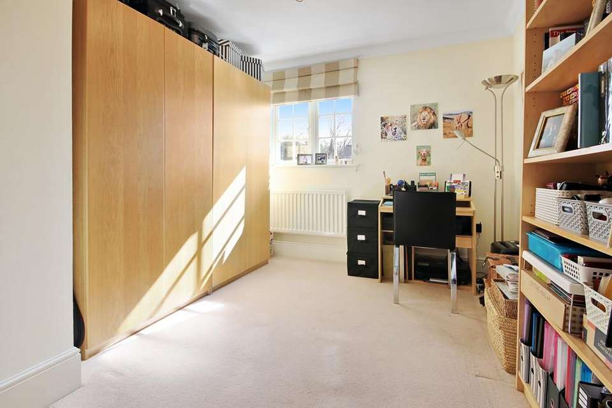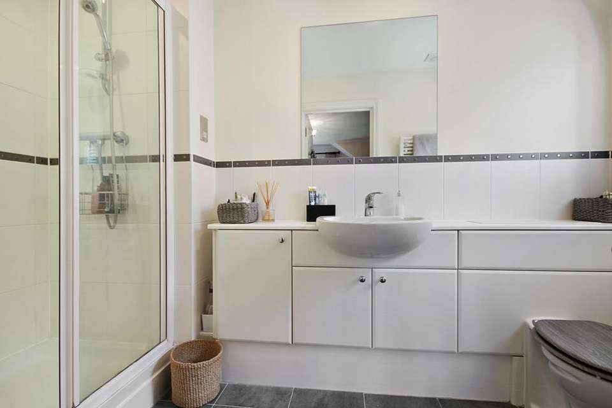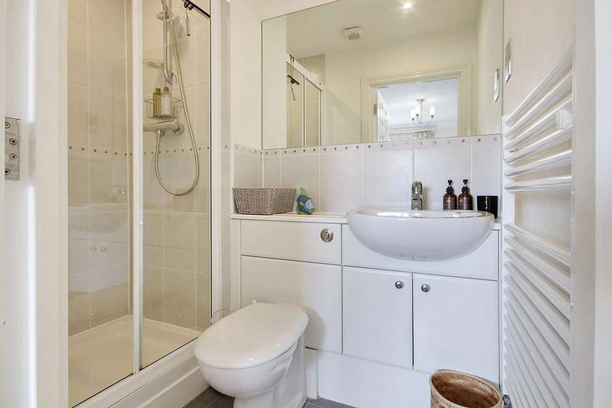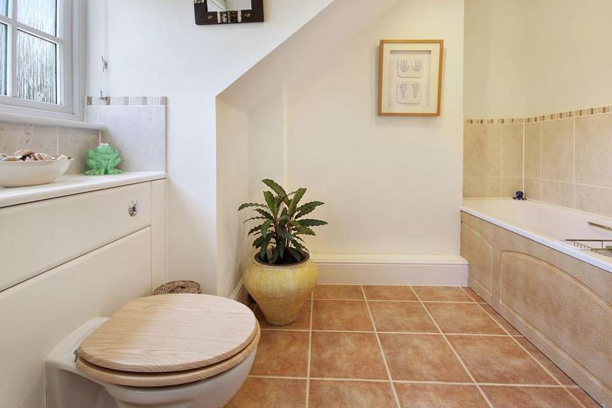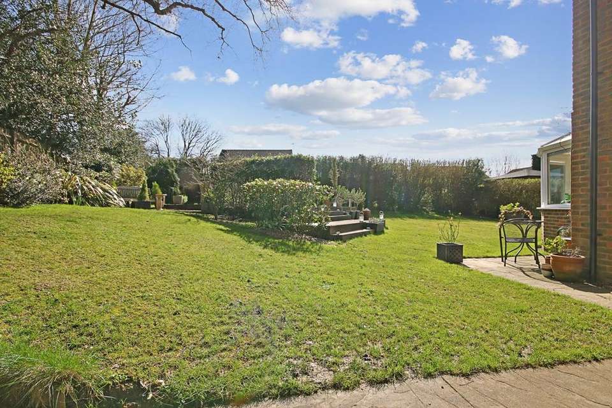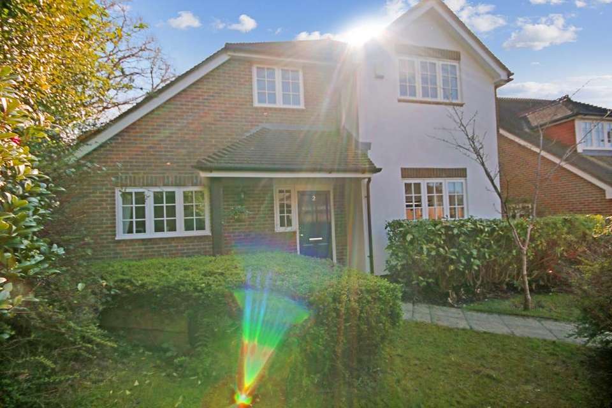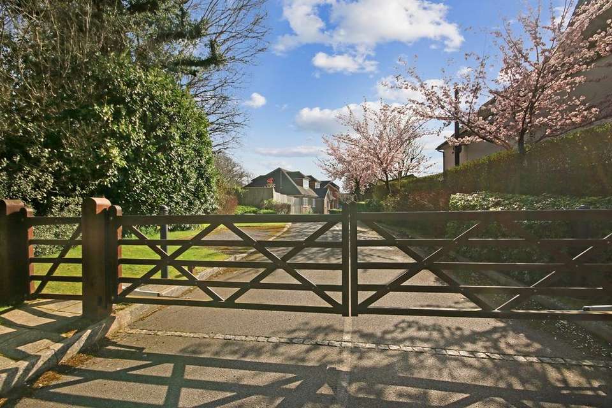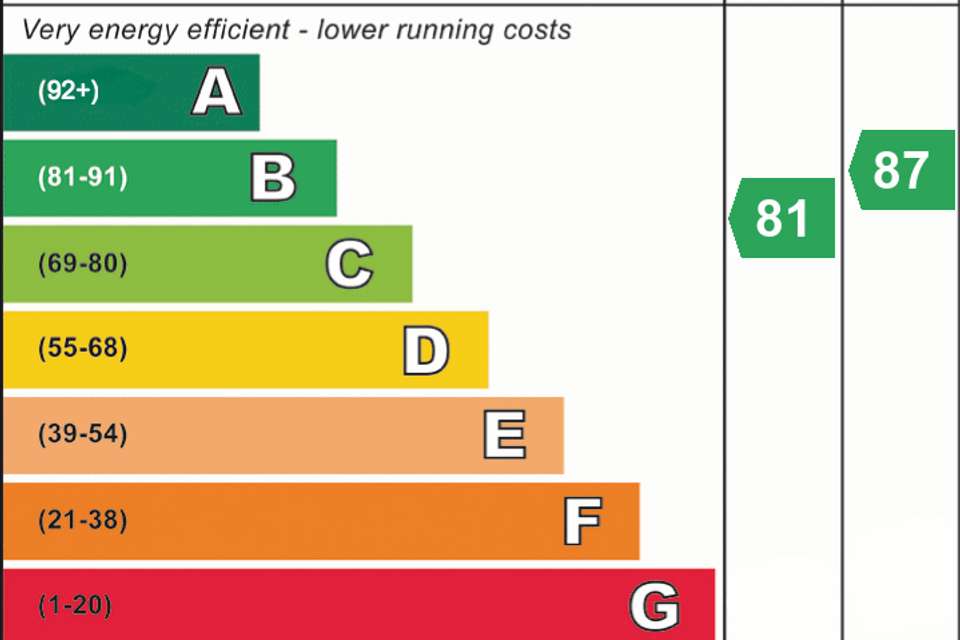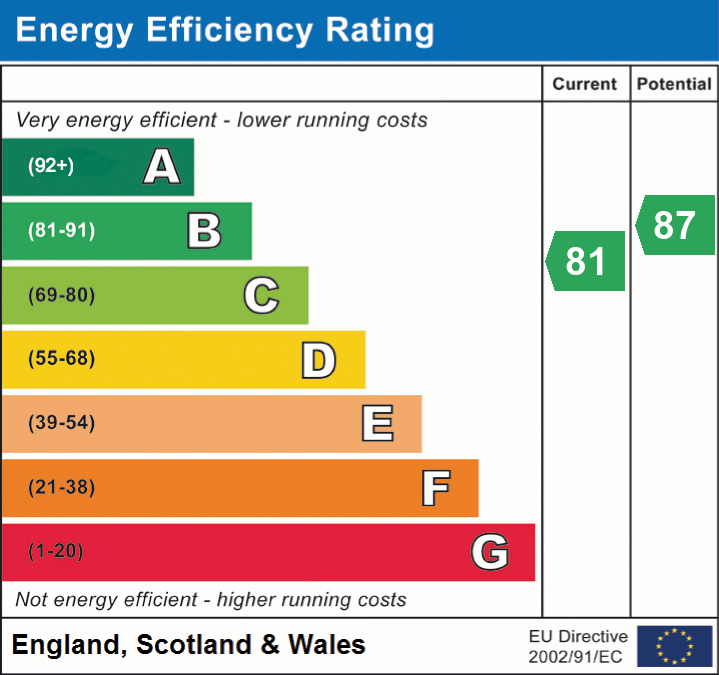4 bedroom detached house for sale
East Grinstead, RH19detached house
bedrooms
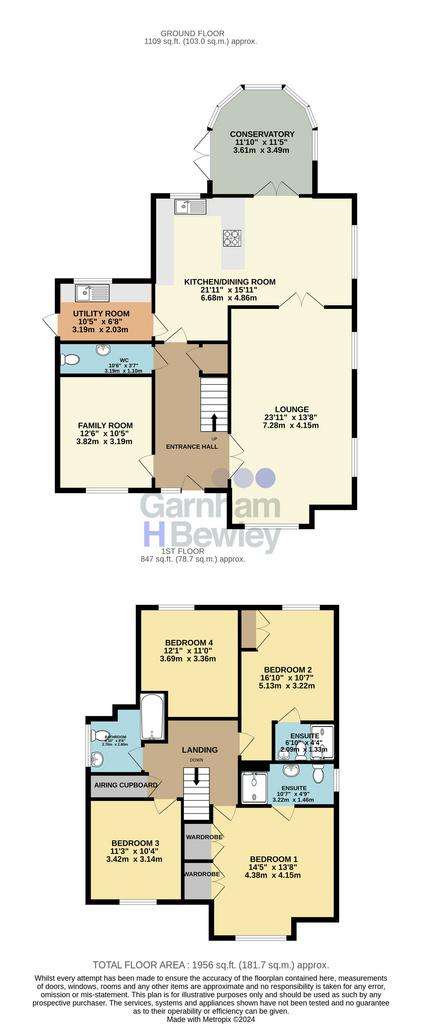
Property photos

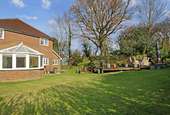
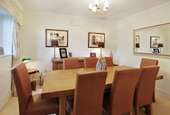
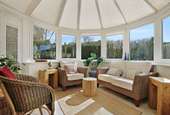
+17
Property description
Guide Price £775,000 to £800,000. Garnham H Bewley are pleased to present to the market this substantial four bedroom detached family home nestled within an exclusive gated development offering a light and stylish living space which currently boasts kitchen/breakfast room, bright and airy lounge, dining room, conservatory, utility, en-suites to the master and second bedroom, family bathroom and garage. Outside the gardens have been wonderfully landscaped and enjoy a sunny south facing aspect. Internal viewings come highly recommended to fully appreciate this great example of a detached family home.The ground floor consists of front door into entrance hall with stairs leading to the first floor, access to the downstairs W.C. and understairs storage cupboard. The kitchen/breakfast room is situated to the rear aspect and has been fitted with a range of wall and base level units with areas of work surfaces, 1 1/2 bowl sink with drainer, breakfast bar, integrated oven, gas hob with extractor hood above, microwave, dishwasher, integrated fridge/freezer and space for an additional fridge/freezer, window to the rear aspect and French doors leading into the conservatory with views over the garden. The utility is accessed from the kitchen and has bas level units, sink with drainer, space for washing machine, tumble dryer, window to the rear aspect and door to side. The lounge is set to the front with window with double aspect windows and French doors leading into the kitchen. There is also the dining room which is versatile in its use and window to the front aspect.The first floor consists of landing, main bedroom to the front aspect with two built in wardrobes, window to the front aspect and access to the en-suite which has been fitted with a shower cubicle, wash hand basin, low level W.C., heated towel rail, shaver point and window to the side aspect. Bedrooms two and four both overlook the rear garden and bedroom three is set to the front aspect. Bedroom two has the benefit of a fitted wardrobe and access to the en-suite which has been fitted a shower cubicle, wash hand basin, low level W.C. and heated towel rail and shaver point. There is also the family bathroom which has been fitted with a panel enclosed bath with mixer taps and shower attachment, wash hand basin, low level W.C., heated towel rail, shaver point and window to the side aspect.Outside the garden spreads from the rear to the side and is mainly laid to lawn with areas of patio and a decking providing a great space for entertaining and a range of mature shrubs and borders. There is side access to the property and to the front there is the garage with a parking space to the front and additional parking bay within the gated development.
Ground Floor
Entrance Hall
Downstairs W.C.
Kitchen/Breakfast Room
21' 11" x 12' 1" (6.68m x 3.68m)
Conservatory
11' 10" x 11' 5" (3.61m x 3.48m)
Utility
10' 5" x 6' 8" (3.17m x 2.03m)
Lounge
23' 10" x 13' 8" (7.26m x 4.17m)
Dining Room/Family Room
12' 6" x 10' 5" (3.81m x 3.17m)
First Floor
Landing
Main Bedroom
14' 5" x 13' 8" (4.39m x 4.17m)
En-suite
10' 2" x 4' 9" (3.10m x 1.45m)
Bedroom 2
12' 2" x 11' 6" (3.71m x 3.51m)
En-suite
6' 10" x 4' 3" (2.08m x 1.30m)
Bedroom 3
11' 2" x 11' 2" (3.40m x 3.40m)
Bedroom 4
12' 0" x 10' 0" (3.66m x 3.05m)
Family Bathroom
8' 11" x 8' 9" (2.72m x 2.67m)
Outside
Garden
Garage
Driveway
Ground Floor
Entrance Hall
Downstairs W.C.
Kitchen/Breakfast Room
21' 11" x 12' 1" (6.68m x 3.68m)
Conservatory
11' 10" x 11' 5" (3.61m x 3.48m)
Utility
10' 5" x 6' 8" (3.17m x 2.03m)
Lounge
23' 10" x 13' 8" (7.26m x 4.17m)
Dining Room/Family Room
12' 6" x 10' 5" (3.81m x 3.17m)
First Floor
Landing
Main Bedroom
14' 5" x 13' 8" (4.39m x 4.17m)
En-suite
10' 2" x 4' 9" (3.10m x 1.45m)
Bedroom 2
12' 2" x 11' 6" (3.71m x 3.51m)
En-suite
6' 10" x 4' 3" (2.08m x 1.30m)
Bedroom 3
11' 2" x 11' 2" (3.40m x 3.40m)
Bedroom 4
12' 0" x 10' 0" (3.66m x 3.05m)
Family Bathroom
8' 11" x 8' 9" (2.72m x 2.67m)
Outside
Garden
Garage
Driveway
Council tax
First listed
Over a month agoEnergy Performance Certificate
East Grinstead, RH19
Placebuzz mortgage repayment calculator
Monthly repayment
The Est. Mortgage is for a 25 years repayment mortgage based on a 10% deposit and a 5.5% annual interest. It is only intended as a guide. Make sure you obtain accurate figures from your lender before committing to any mortgage. Your home may be repossessed if you do not keep up repayments on a mortgage.
East Grinstead, RH19 - Streetview
DISCLAIMER: Property descriptions and related information displayed on this page are marketing materials provided by Garnham H Bewley - East Grinstead. Placebuzz does not warrant or accept any responsibility for the accuracy or completeness of the property descriptions or related information provided here and they do not constitute property particulars. Please contact Garnham H Bewley - East Grinstead for full details and further information.






