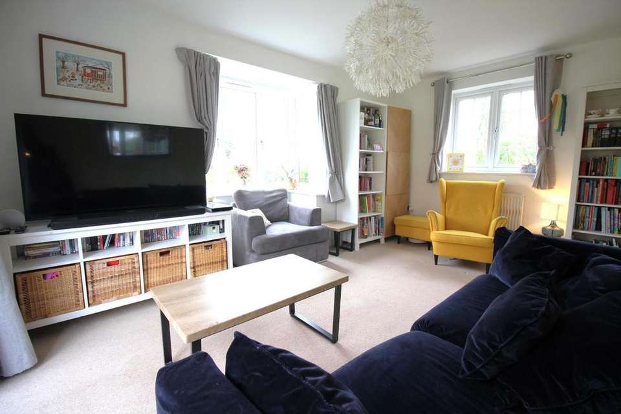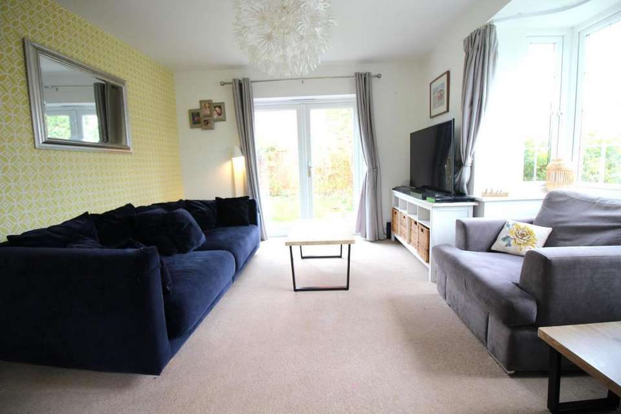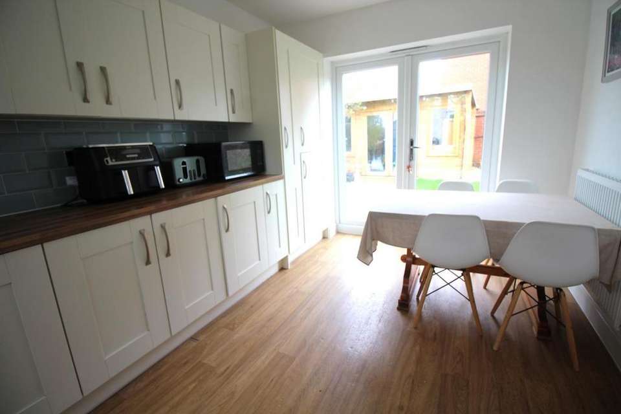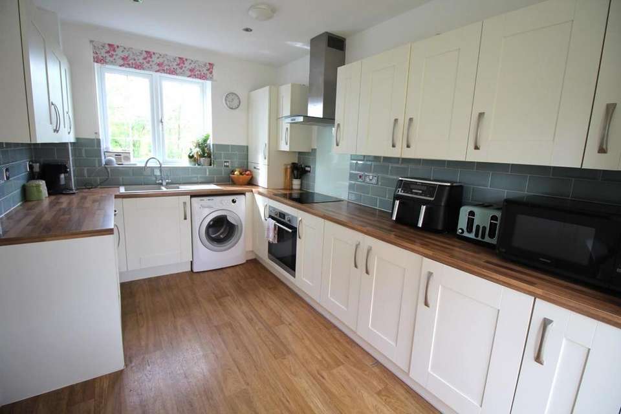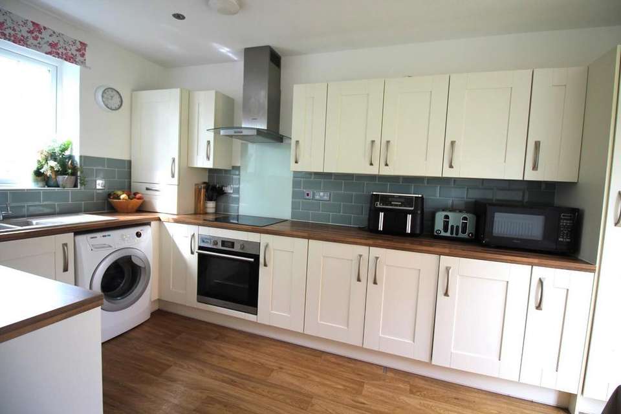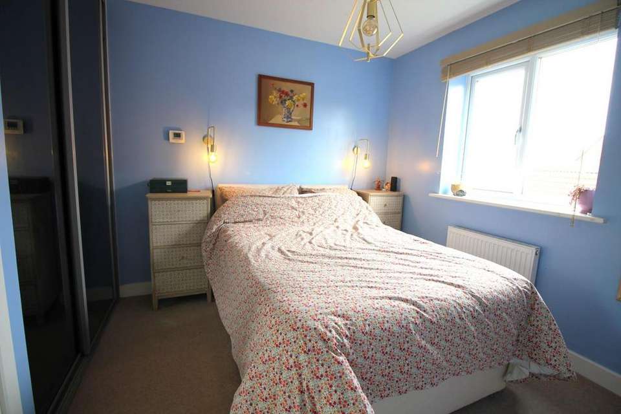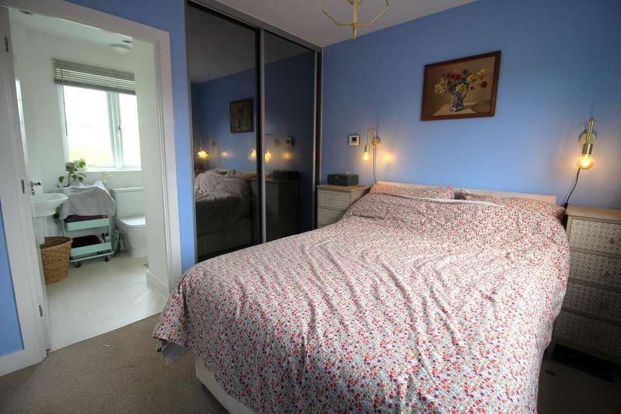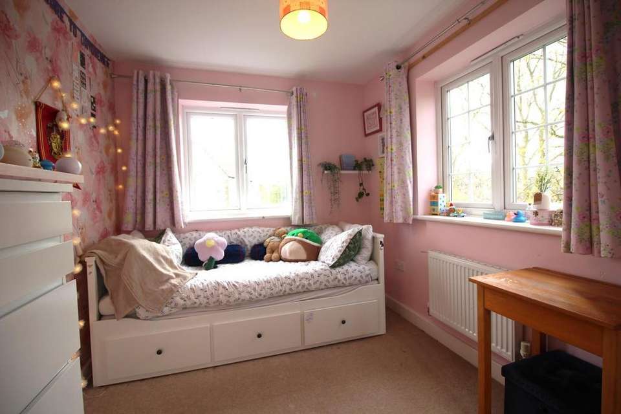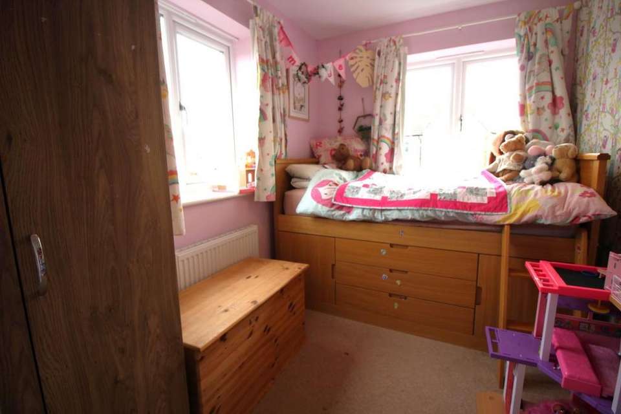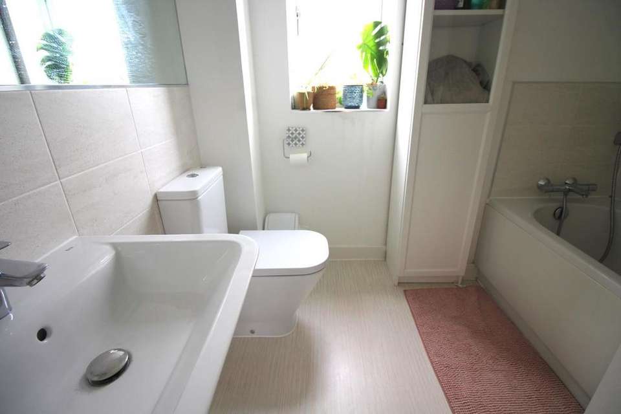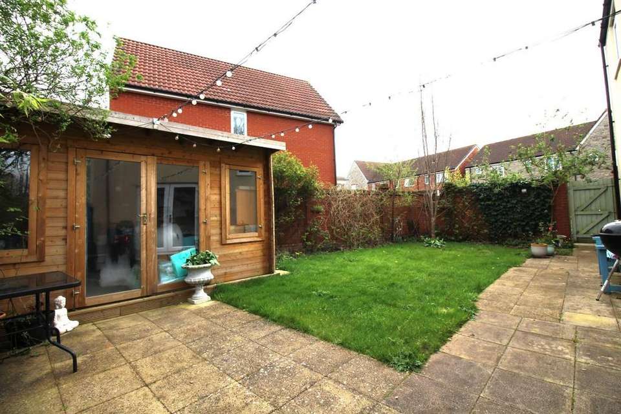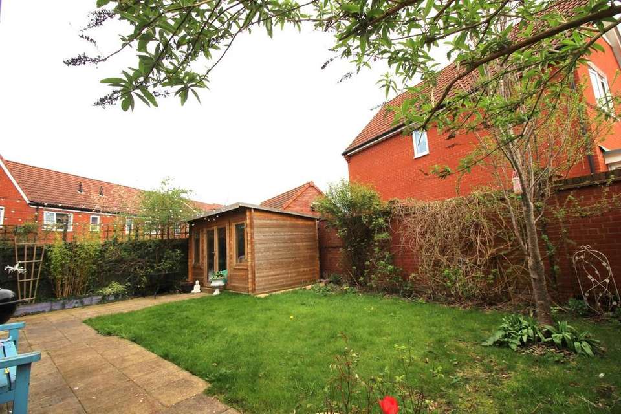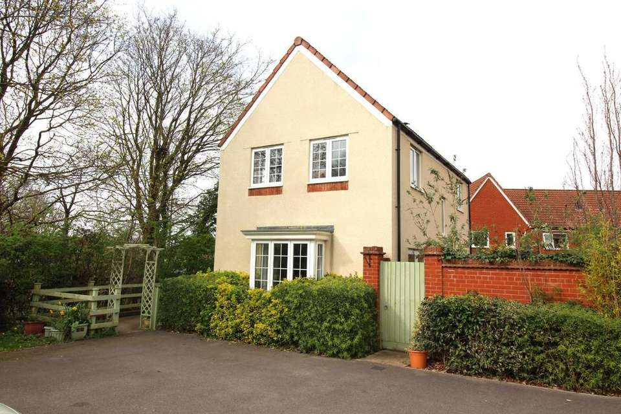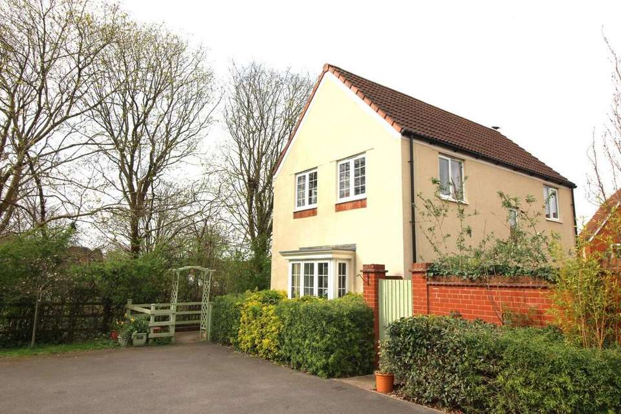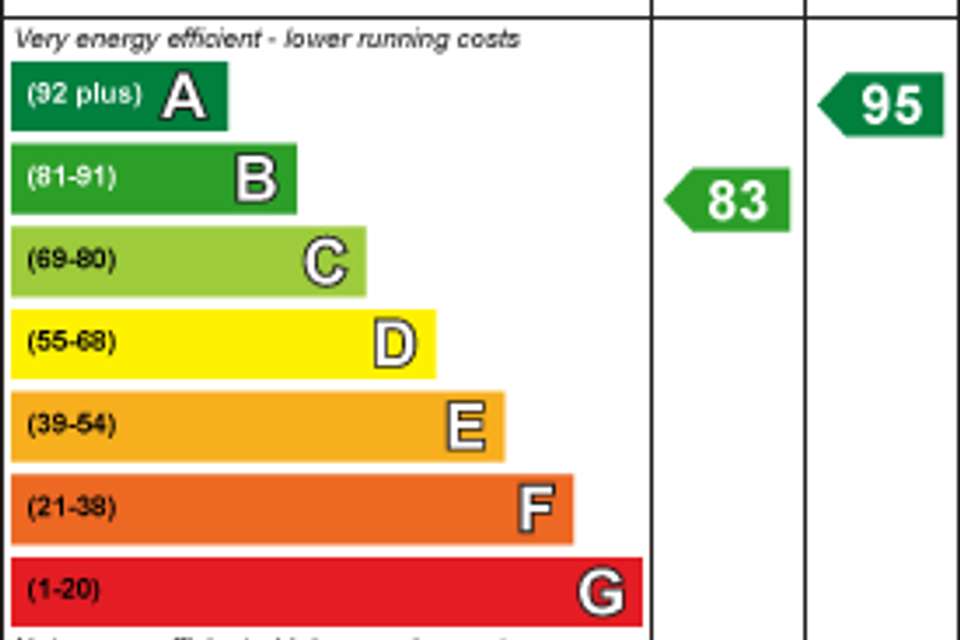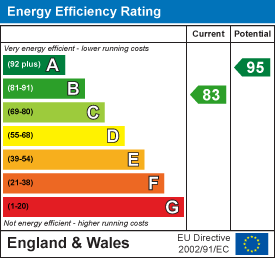3 bedroom house for sale
Thornbury, Bristolhouse
bedrooms
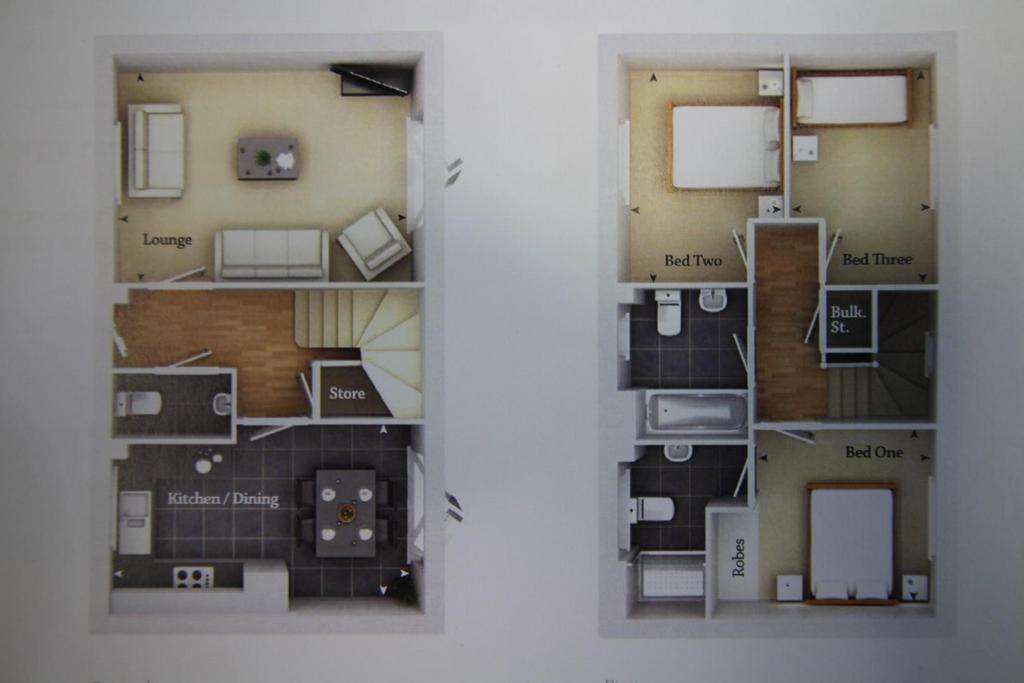
Property photos

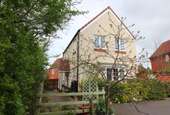
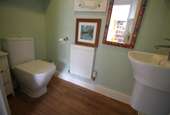
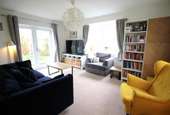
+15
Property description
Representing incredible value for money, we feel that this bright, light and welcoming house would make a fabulous home for the young or growing family. Compact and Bijou, this delightful detached house is being advertised at a similar price to many semi detached houses in the area. Features of particular note include the spacious bay fronted lounge and fully fitted kitchen/diner with French doors opening onto a safe and secure rear garden where there is a detached fully insulated home office with power and light. At first floor level the master bedroom enjoys fitted wardrobes and en-suite. In addition to the addition bedrooms, bathroom and cloakroom, a detached garage and additional off street parking compliment this super home which will be available for early possession.
Entrance - Via attractively tiled canopy porch to composite double glazed front door leading to
Hallway - With dog leg stair case rising to first floor with useful storage cupboard under
Cloakroom - WC, wash hand basin and extractor fan, radiator
Living Room - 4.07 x 4.73m (13'4" x 15'6") - UPVC double glazed bay window to side and double glazed window to front. Double glazed French doors opening to rear garden. 2 radiators
Kitchen/Diner - 2.54 m x 4.74m (8'3" m x 15'6") - UPVC double glazed window to front with double glazed French doors opening to rear garden. Range of various floor and wall units with contrasting work surfaces incorporating built in oven and 4 ring hob, single drainer sink unit with mixer taps, plumbing for washing machine, integrated fridge/freezer, dishwasher, extractor fan
Landing - Double glazed window to rear, access to front, large over stairs storage cupboard
Bathroom - Obscure UPVC double glazed window to front, white WC, wash hand basin and panelled bath with tiled splashbacks and heated towel rail
Bedroom One - 2.85m x 2.74m (9'4" x 8'11") - UPVC double glazed window to rear, built in sliding mirror door wardrobes and radiator
Ensuite - WC, wash hand basin and tiled shower enclosure with extractor fan and heated towel rail
Bedroom Two - 2.48m x 2.44m (8'1" x 8'0") - Dual aspect with UPVC double glazed window to both front and side, radiator
Bedroom Three - 3.48m x 2.16m (11'5" x 7'1") - Dual aspect with UPVC double glazed window to side and rear, radiator
Gardens - Rear: Enclosed secure and private level garden laid to lawn with paved patio, timber shed and side gate
Home Office - 2.18m x 3.70 (7'1" x 12'1") - Three year old, fully insulated timber structure with power and light. Double glazed windows to front with French doors opening onto patio
Garage - Single detached with up and over door, power and light. Parking hardstanding for 2-3 vehicles
Material Information - Thornbury - Tenure Type; Freehold
Council Tax Banding; South Gloucestershire Band D
Entrance - Via attractively tiled canopy porch to composite double glazed front door leading to
Hallway - With dog leg stair case rising to first floor with useful storage cupboard under
Cloakroom - WC, wash hand basin and extractor fan, radiator
Living Room - 4.07 x 4.73m (13'4" x 15'6") - UPVC double glazed bay window to side and double glazed window to front. Double glazed French doors opening to rear garden. 2 radiators
Kitchen/Diner - 2.54 m x 4.74m (8'3" m x 15'6") - UPVC double glazed window to front with double glazed French doors opening to rear garden. Range of various floor and wall units with contrasting work surfaces incorporating built in oven and 4 ring hob, single drainer sink unit with mixer taps, plumbing for washing machine, integrated fridge/freezer, dishwasher, extractor fan
Landing - Double glazed window to rear, access to front, large over stairs storage cupboard
Bathroom - Obscure UPVC double glazed window to front, white WC, wash hand basin and panelled bath with tiled splashbacks and heated towel rail
Bedroom One - 2.85m x 2.74m (9'4" x 8'11") - UPVC double glazed window to rear, built in sliding mirror door wardrobes and radiator
Ensuite - WC, wash hand basin and tiled shower enclosure with extractor fan and heated towel rail
Bedroom Two - 2.48m x 2.44m (8'1" x 8'0") - Dual aspect with UPVC double glazed window to both front and side, radiator
Bedroom Three - 3.48m x 2.16m (11'5" x 7'1") - Dual aspect with UPVC double glazed window to side and rear, radiator
Gardens - Rear: Enclosed secure and private level garden laid to lawn with paved patio, timber shed and side gate
Home Office - 2.18m x 3.70 (7'1" x 12'1") - Three year old, fully insulated timber structure with power and light. Double glazed windows to front with French doors opening onto patio
Garage - Single detached with up and over door, power and light. Parking hardstanding for 2-3 vehicles
Material Information - Thornbury - Tenure Type; Freehold
Council Tax Banding; South Gloucestershire Band D
Council tax
First listed
Over a month agoEnergy Performance Certificate
Thornbury, Bristol
Placebuzz mortgage repayment calculator
Monthly repayment
The Est. Mortgage is for a 25 years repayment mortgage based on a 10% deposit and a 5.5% annual interest. It is only intended as a guide. Make sure you obtain accurate figures from your lender before committing to any mortgage. Your home may be repossessed if you do not keep up repayments on a mortgage.
Thornbury, Bristol - Streetview
DISCLAIMER: Property descriptions and related information displayed on this page are marketing materials provided by Hunters - Thornbury. Placebuzz does not warrant or accept any responsibility for the accuracy or completeness of the property descriptions or related information provided here and they do not constitute property particulars. Please contact Hunters - Thornbury for full details and further information.





