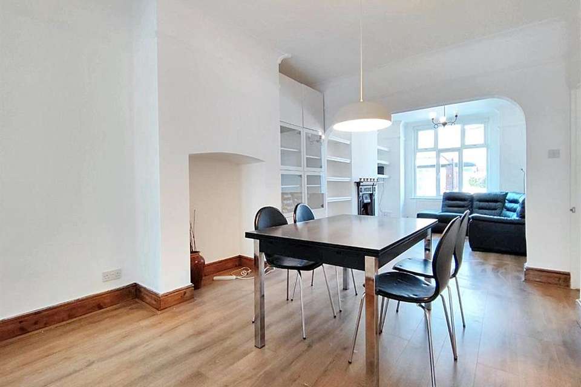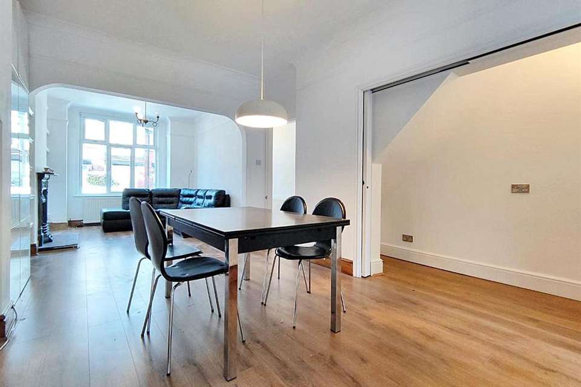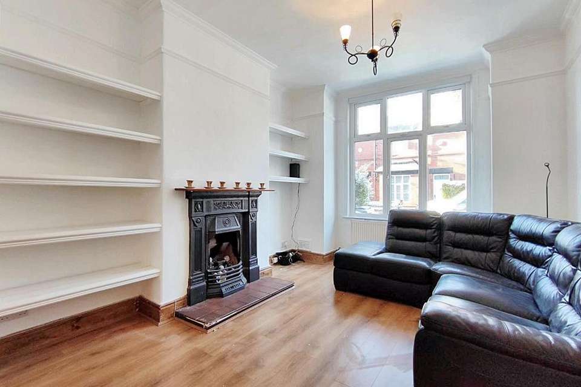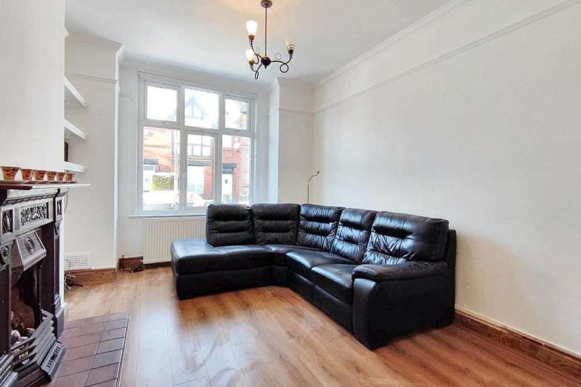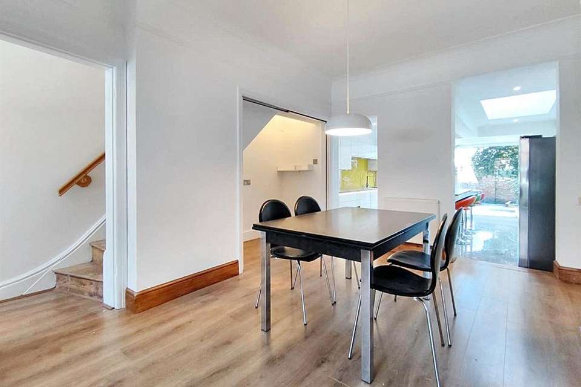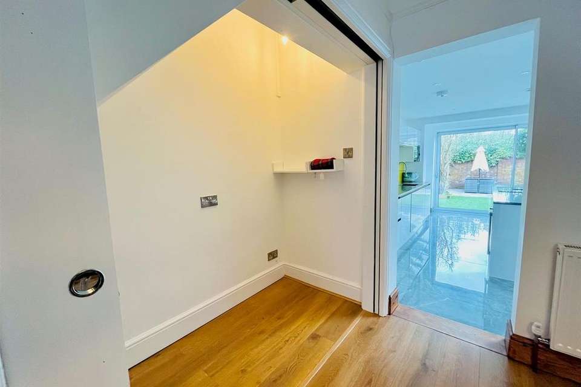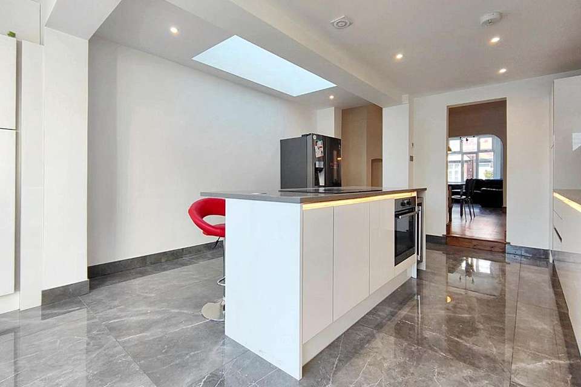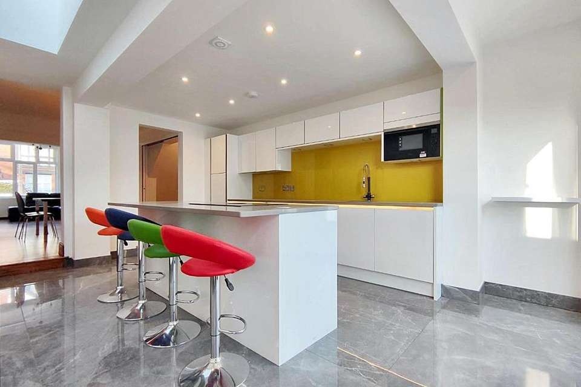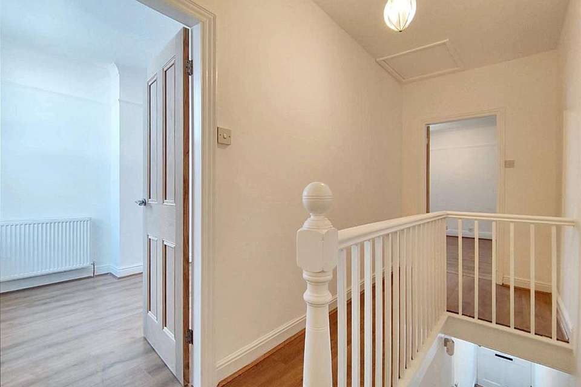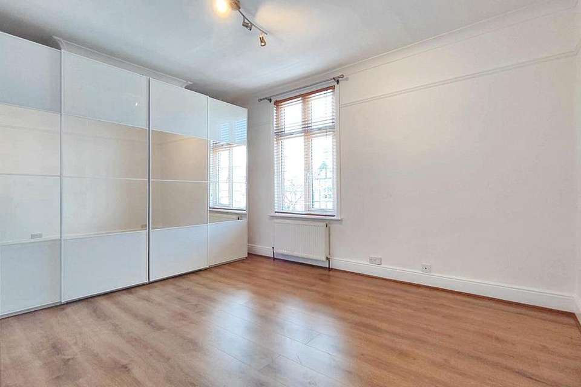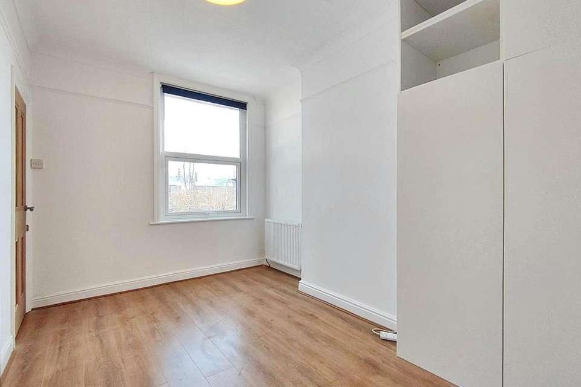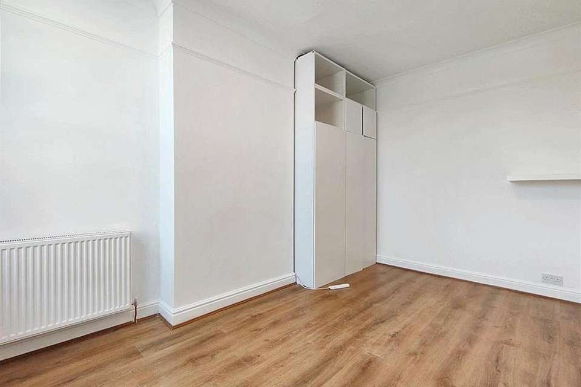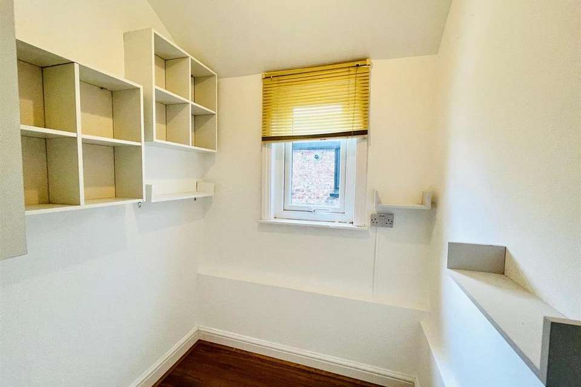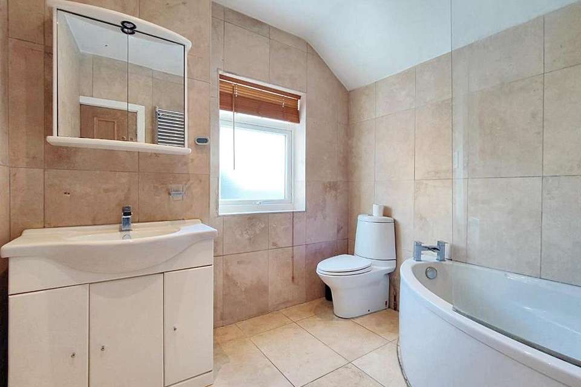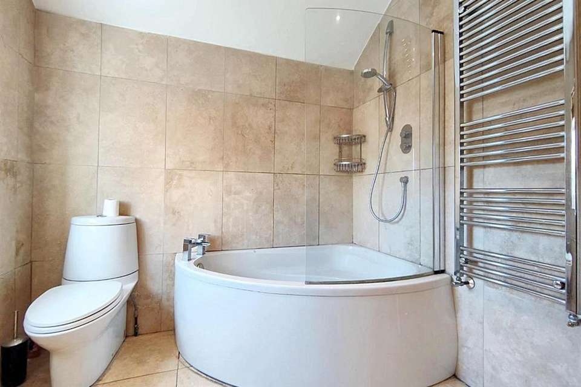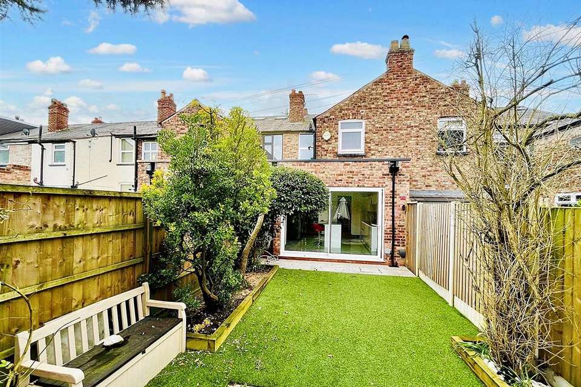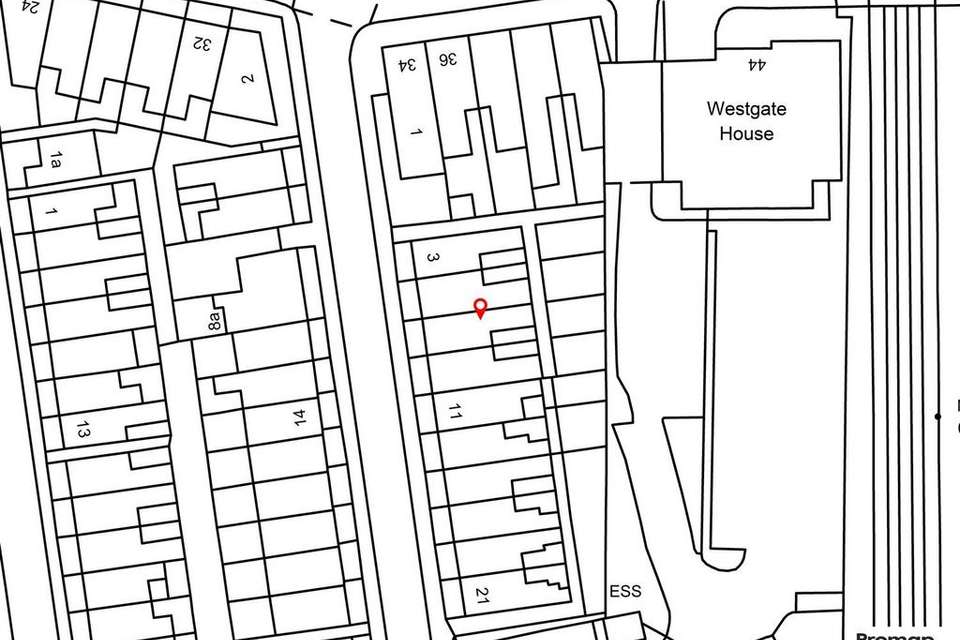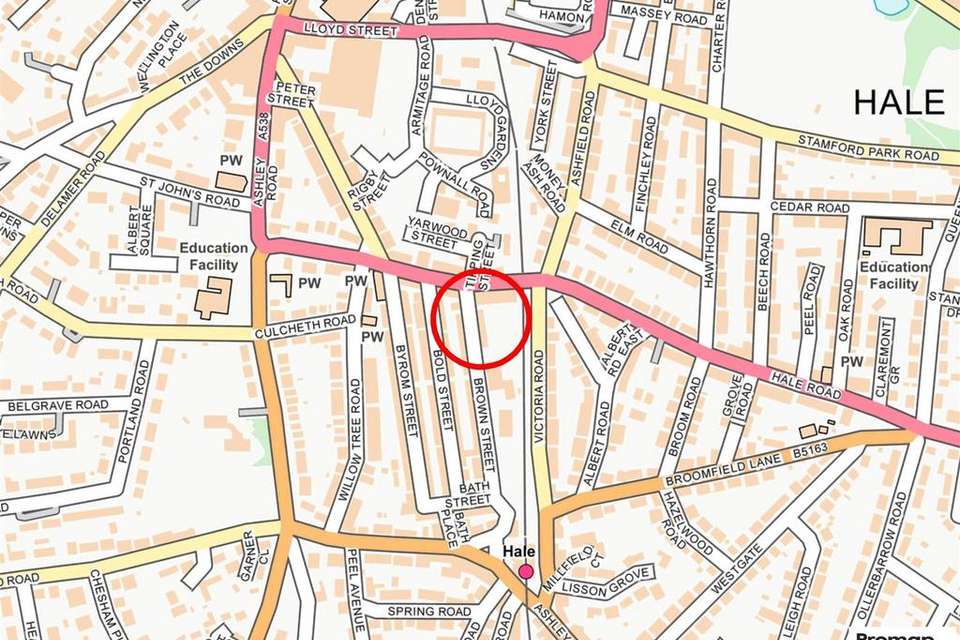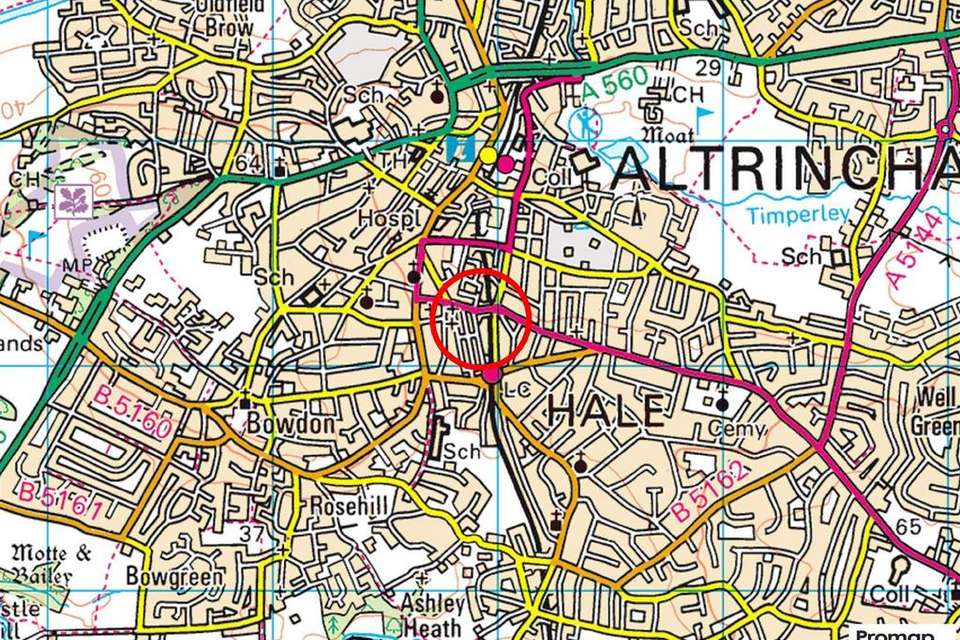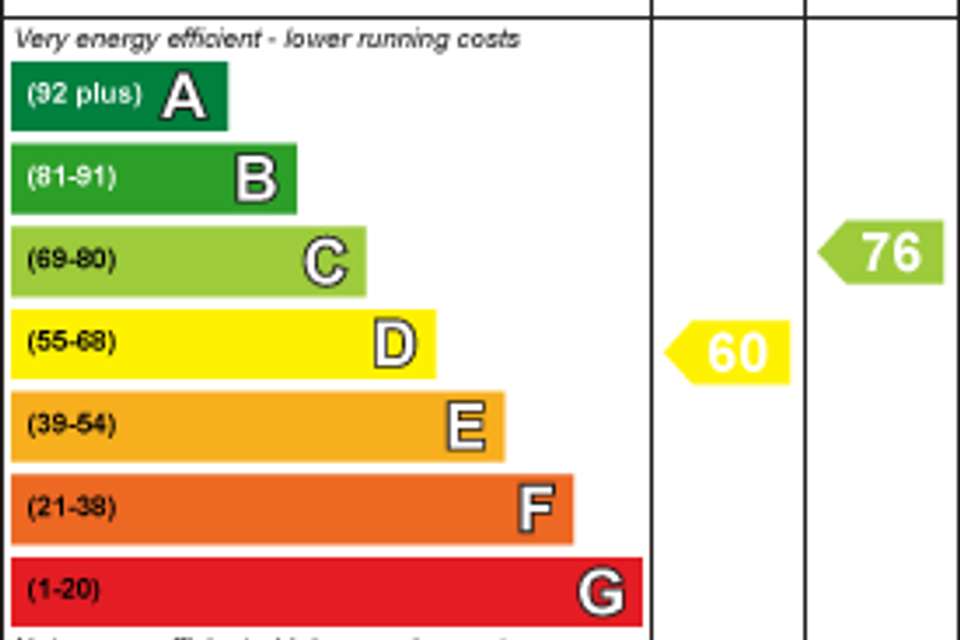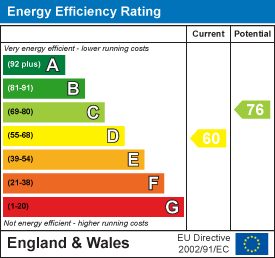2 bedroom terraced house for sale
Brown Street, Altrinchamterraced house
bedrooms
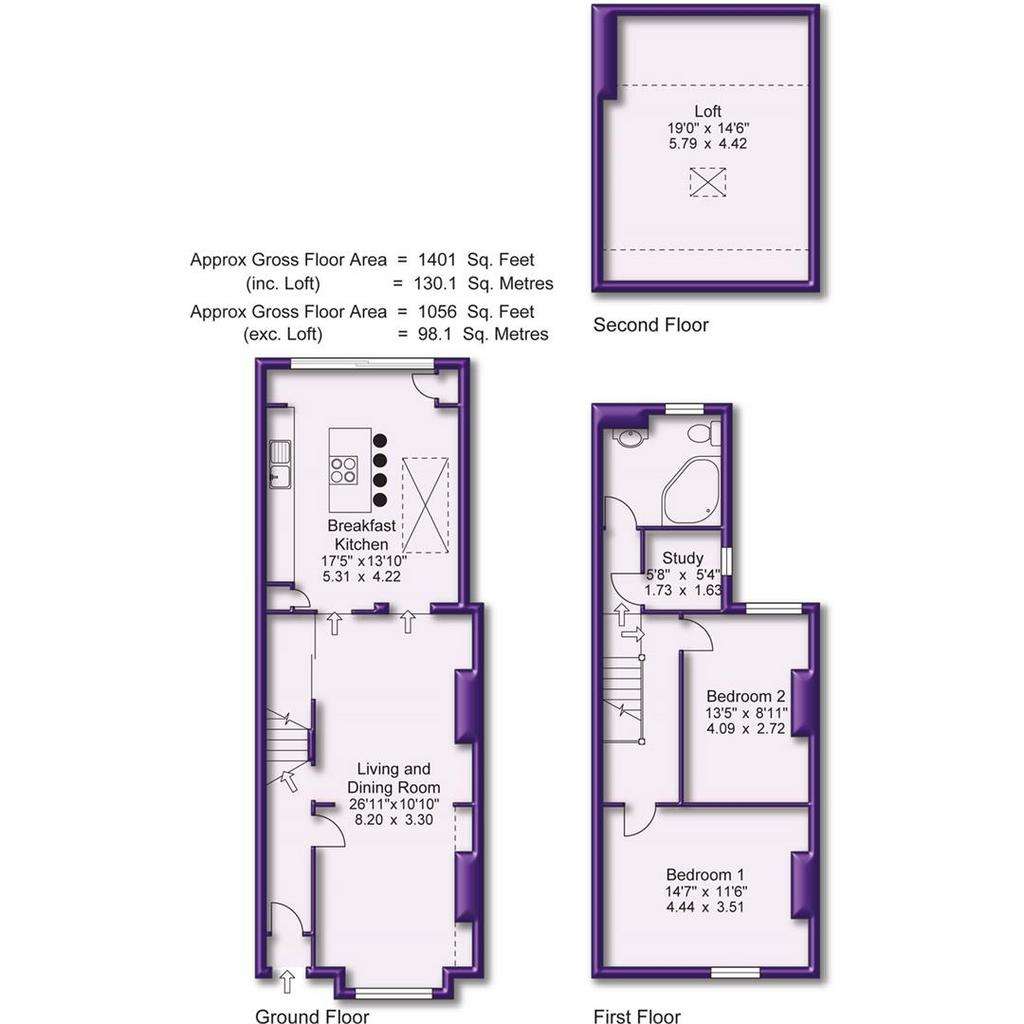
Property photos

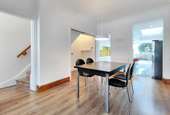
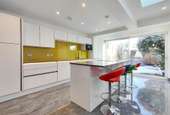
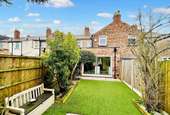
+24
Property description
A SUPERBLY PROPORTIONED AND PRESENTED, EXTENDED 'B STREET' TERRACED PROPERTY WITH LARGER THAN AVERAGE GARDEN, WITHIN A MOMENTS WALK OF HALE AND ALTRINCHAM CENTRES. 1401 SQFT.
Recessed Porch. Hall. Living and Dining Room. Impressive Breakfast Kitchen. Two Double Bedrooms. Study. Bathroom. Garden. Permit Parking. NO CHAIN.
A superbly proportioned bay fronted, Period Terraced property, located amongst the ever popular 'B' Streets within a moments walk of Hale Village, Altrincham Town Centre, the Metrolink, the popular Market Quarter and all its amenities.
The stylishly presented property is arranged over Two Floors with the accommodation extending to some 1401 square feet, including the loft space, providing a Hall, Open Plan Living and Dining Room and impressive Breakfast Kitchen to the Ground Floor and Two Bedrooms plus a Study served by a Bathroom to the First Floor.
Externally, there is an on street Residents Parking Permit scheme in place and to the rear, is the added bonus of a Garden, designed with low maintenance in mind, which is larger than typically found in this style property.
These properties are always exceptionally popular and as such we would recommend immediate viewing.
Comprising:
Recessed Porch. Entrance Hall with staircase rising to the First Floor.
Open Plan Living and Dining Room. To the Living Area there is a uPVC bay window to the front elevation and to the chimney breast a cast iron fireplace feature. Built in shelving to either side of the chimney breast recess. Picture rail surround. Coved ceiling.
To the Dining Area there is built in storage to one side of the chimney breast recess. Sliding doors provide access to useful under stairs area, purposely converted to offer a second study area with plenty of space for a desk, chair and drawers, cleverly designed to be hidden away thanks to the wide sliding doors. Picture rail surround. Coved ceiling.
Impressive Breakfast Kitchen with skylight window and sliding patio doors, making this a naturally light and bright space and provides access to the attractive gardens to the rear.
The Kitchen Area is fitted with an extensive range of base and eye level units with Quartz worktops over, incorporating an island unit, inset into which is a sink and drainer unit with mixer tap over. Integrated appliances include an oven, microwave combination oven and dishwasher. There is space for an American style fridge freezer. Wall mounted gas central heating boiler housed within a unit. Porcelanosa tiles. Underfloor heating.
To the First Floor Landing there is access to Two Bedrooms, Study and a Family Bathroom. Loft access point to boarded loft with skylight window, offering scope to convert subject to any necessary consents.
Bedroom One with uPVC double glazed window to the front elevation.
Bedroom Two with uPVC double glazed window to the rear elevation. Picture rail surround. Coved ceiling.
Study with uPVC double glazed window to the rear elevation.
The Bedrooms are served by a Bathroom fitted with a modern white suite and chrome fittings, providing a bath with shower attachment over, wash hand basin with built in storage below and WC. Extensive tiling to walls and floor. Chrome finish heated towel rail. Double glazed uPVC opaque window to the rear elevation.
Externally, there is a Residents on street Parking Permit scheme in place. To the rear is the added bonus of a larger than average size Garden for this style of property, designed with low maintenance in mind with paved patio adjacent to the back of the house, accessed via the doors from the breakfast kitchen. Beyond, the Garden area is laid to astroturf with stocked borders and a further patio area to the rear.
The Garden is enclosed within timber fencing and brick walling.
This property is offered for sale with no chain and could be moved into with the minimum of fuss.
- Leasehold - : 999 years from 25 March 1897
- Council Tax Band C
Recessed Porch. Hall. Living and Dining Room. Impressive Breakfast Kitchen. Two Double Bedrooms. Study. Bathroom. Garden. Permit Parking. NO CHAIN.
A superbly proportioned bay fronted, Period Terraced property, located amongst the ever popular 'B' Streets within a moments walk of Hale Village, Altrincham Town Centre, the Metrolink, the popular Market Quarter and all its amenities.
The stylishly presented property is arranged over Two Floors with the accommodation extending to some 1401 square feet, including the loft space, providing a Hall, Open Plan Living and Dining Room and impressive Breakfast Kitchen to the Ground Floor and Two Bedrooms plus a Study served by a Bathroom to the First Floor.
Externally, there is an on street Residents Parking Permit scheme in place and to the rear, is the added bonus of a Garden, designed with low maintenance in mind, which is larger than typically found in this style property.
These properties are always exceptionally popular and as such we would recommend immediate viewing.
Comprising:
Recessed Porch. Entrance Hall with staircase rising to the First Floor.
Open Plan Living and Dining Room. To the Living Area there is a uPVC bay window to the front elevation and to the chimney breast a cast iron fireplace feature. Built in shelving to either side of the chimney breast recess. Picture rail surround. Coved ceiling.
To the Dining Area there is built in storage to one side of the chimney breast recess. Sliding doors provide access to useful under stairs area, purposely converted to offer a second study area with plenty of space for a desk, chair and drawers, cleverly designed to be hidden away thanks to the wide sliding doors. Picture rail surround. Coved ceiling.
Impressive Breakfast Kitchen with skylight window and sliding patio doors, making this a naturally light and bright space and provides access to the attractive gardens to the rear.
The Kitchen Area is fitted with an extensive range of base and eye level units with Quartz worktops over, incorporating an island unit, inset into which is a sink and drainer unit with mixer tap over. Integrated appliances include an oven, microwave combination oven and dishwasher. There is space for an American style fridge freezer. Wall mounted gas central heating boiler housed within a unit. Porcelanosa tiles. Underfloor heating.
To the First Floor Landing there is access to Two Bedrooms, Study and a Family Bathroom. Loft access point to boarded loft with skylight window, offering scope to convert subject to any necessary consents.
Bedroom One with uPVC double glazed window to the front elevation.
Bedroom Two with uPVC double glazed window to the rear elevation. Picture rail surround. Coved ceiling.
Study with uPVC double glazed window to the rear elevation.
The Bedrooms are served by a Bathroom fitted with a modern white suite and chrome fittings, providing a bath with shower attachment over, wash hand basin with built in storage below and WC. Extensive tiling to walls and floor. Chrome finish heated towel rail. Double glazed uPVC opaque window to the rear elevation.
Externally, there is a Residents on street Parking Permit scheme in place. To the rear is the added bonus of a larger than average size Garden for this style of property, designed with low maintenance in mind with paved patio adjacent to the back of the house, accessed via the doors from the breakfast kitchen. Beyond, the Garden area is laid to astroturf with stocked borders and a further patio area to the rear.
The Garden is enclosed within timber fencing and brick walling.
This property is offered for sale with no chain and could be moved into with the minimum of fuss.
- Leasehold - : 999 years from 25 March 1897
- Council Tax Band C
Interested in this property?
Council tax
First listed
Over a month agoEnergy Performance Certificate
Brown Street, Altrincham
Marketed by
Watersons - Hale 212 Ashley Road Altrincham, Cheshire WA15 9SNCall agent on 0161 941 6633
Placebuzz mortgage repayment calculator
Monthly repayment
The Est. Mortgage is for a 25 years repayment mortgage based on a 10% deposit and a 5.5% annual interest. It is only intended as a guide. Make sure you obtain accurate figures from your lender before committing to any mortgage. Your home may be repossessed if you do not keep up repayments on a mortgage.
Brown Street, Altrincham - Streetview
DISCLAIMER: Property descriptions and related information displayed on this page are marketing materials provided by Watersons - Hale. Placebuzz does not warrant or accept any responsibility for the accuracy or completeness of the property descriptions or related information provided here and they do not constitute property particulars. Please contact Watersons - Hale for full details and further information.






