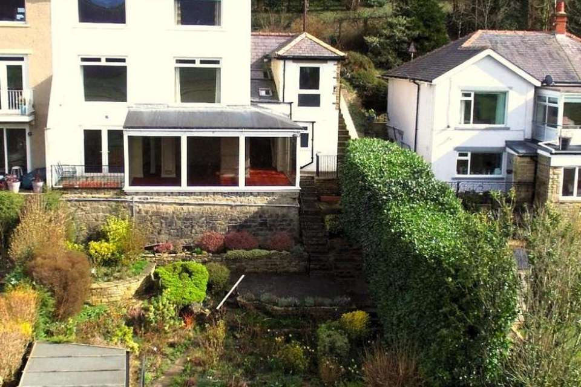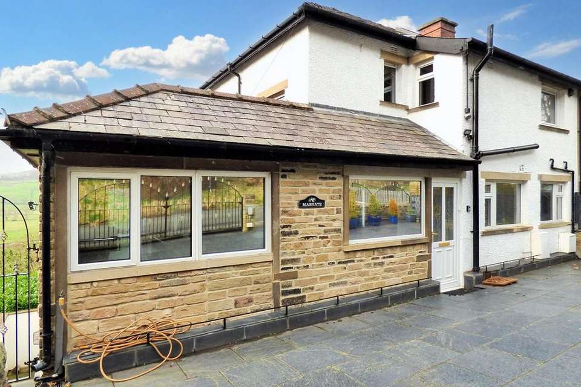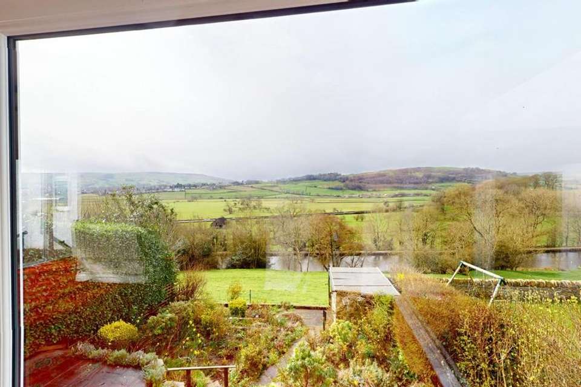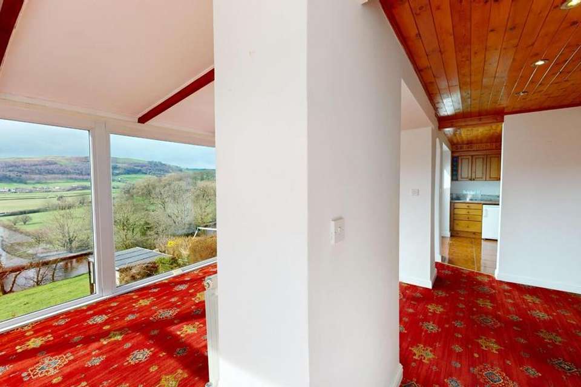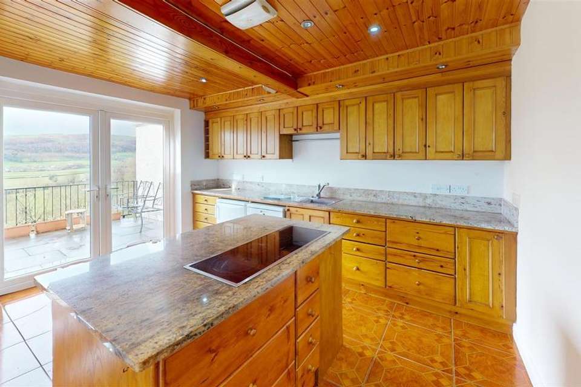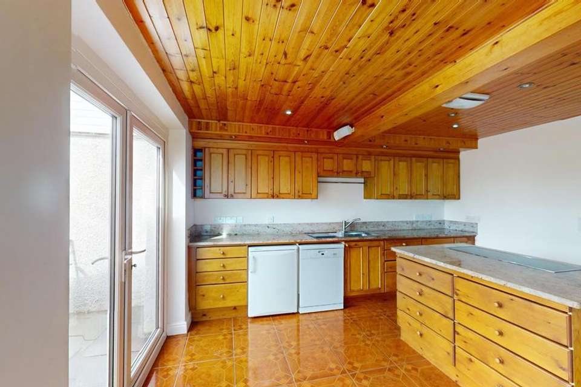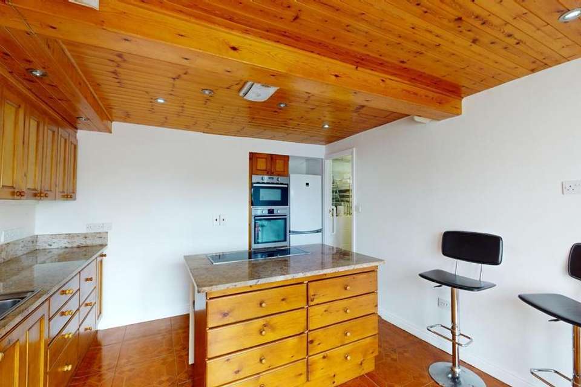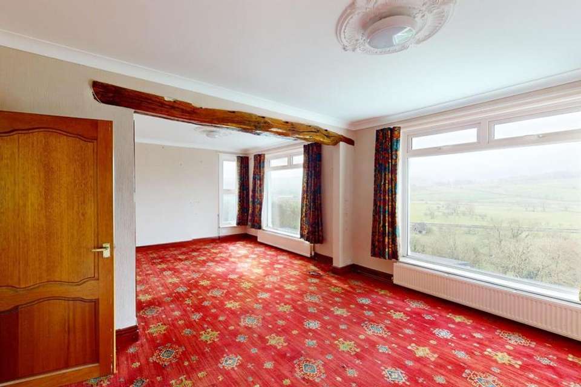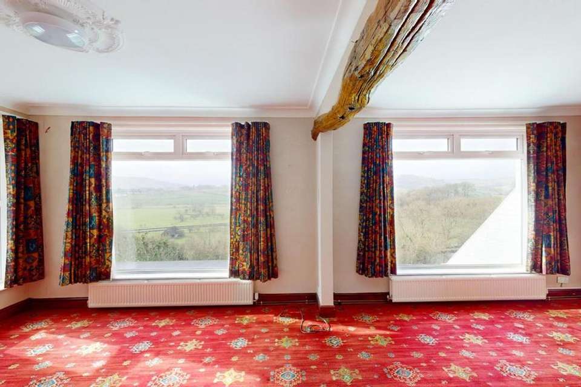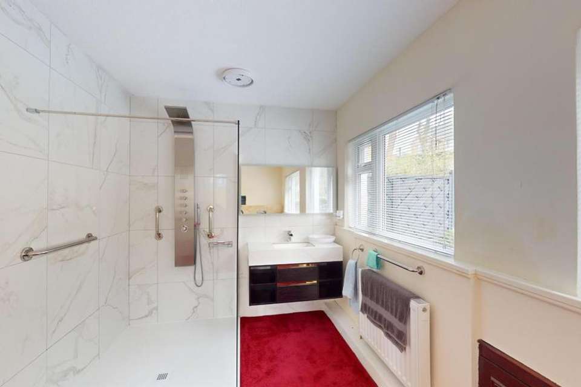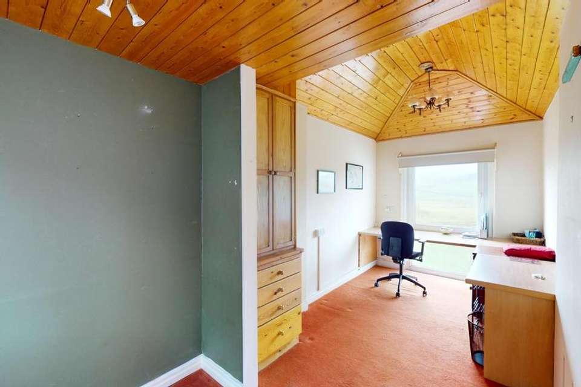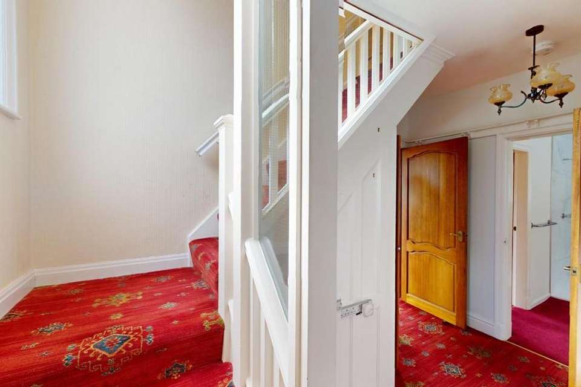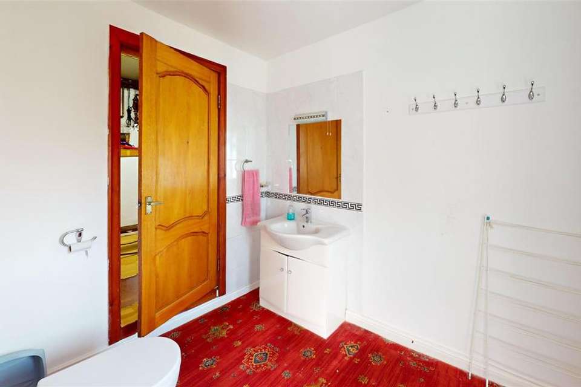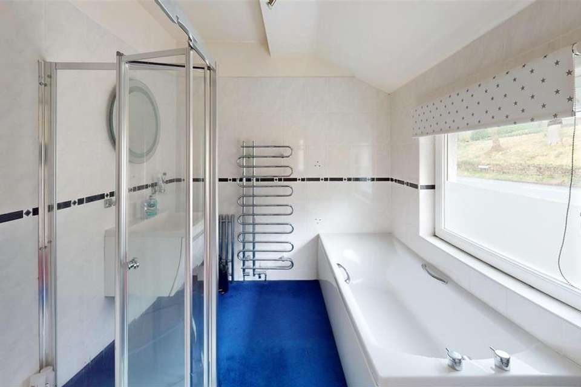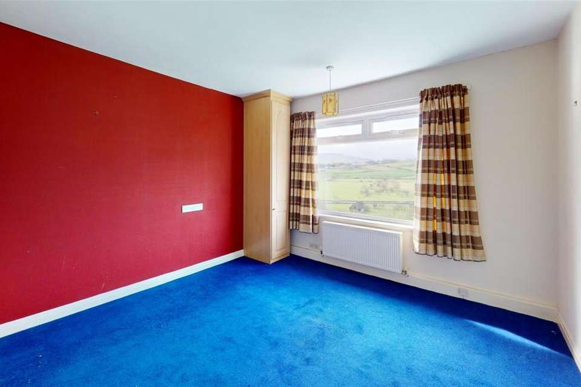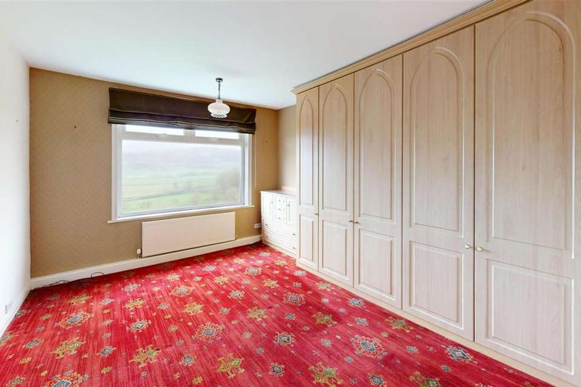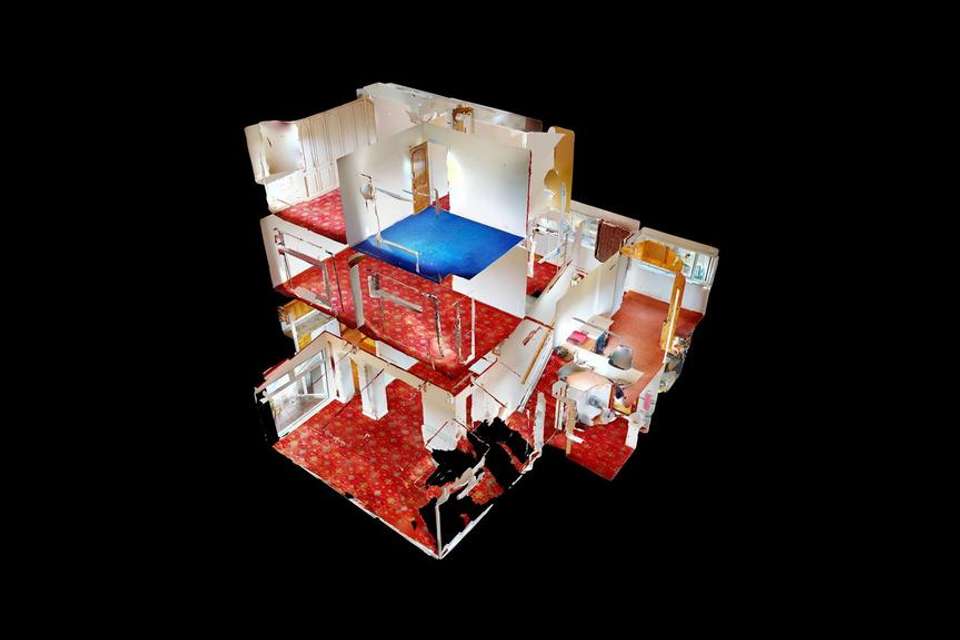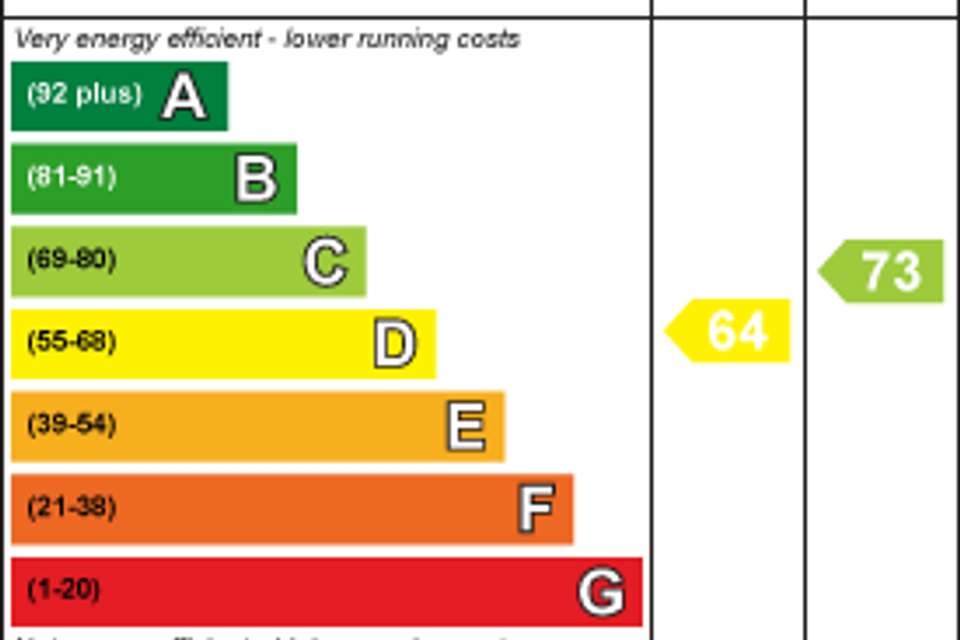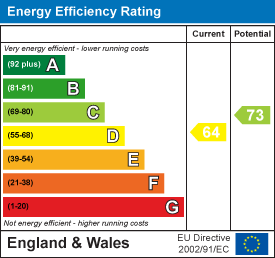3 bedroom semi-detached house for sale
Margate. Main Street, Farnhillsemi-detached house
bedrooms
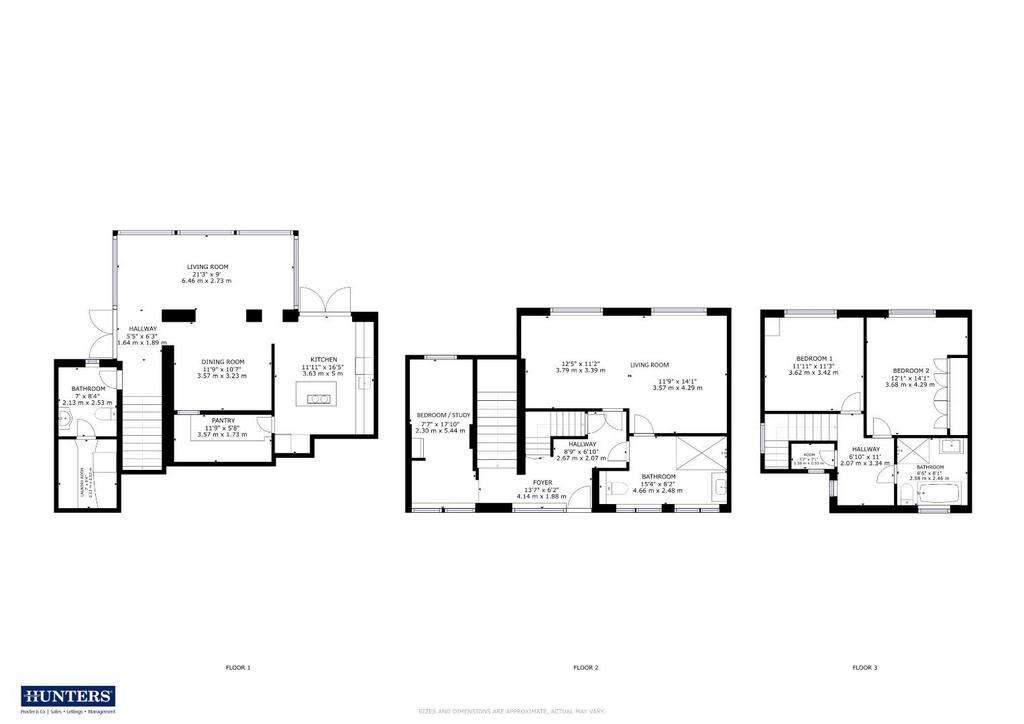
Property photos


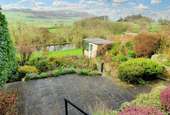
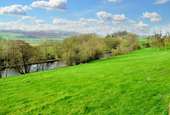
+19
Property description
Margate is a substantial semi-detached property set over three floors, taking full advantage of the most spectacular views across the Aire Valley and Leeds-Liverpool Canal. Having panoramic windows to the living room on the ground floor, and main living space on the lower ground floor. Even the bedrooms have large windows offering fantastic views.
The property is located on the edge of the sought-after village of Farnhill with Cononley train station being just 1.5 miles away and the market town of Skipton a five minute ride away, or 10 minutes in the car. Having off-road parking, delightful tiered gardens, and offering substantial family sized living space of over 2000 sq ft.
We appreciate the property needs some updating and upgrading and have allowed for this in the price, but we feel this will make a very smart contemporary home once again.
The property in brief; -
Having a flagged frontage off Main Street, providing parking for two vehicles, and with automated electronic gate for vehicle access. An entrance / reception hall has a return staircase to the first floor and a straight flight of wide steps down to the lower ground floor.
A full-width main living room features two panoramic windows both with stunning views across the canal, valley and onto the moors. This is a large versatile space.
A generous-sized house shower room features, a large walk-in shower enclosure with high-quality multi-jet shower system, wash basin, WC and with good natural light.
A study / hobby room has fine views and dual aspect windows.
The lower ground floor features wrap-around double glazing offering an unrivalled outlook, and no doubt a place to sit and watch the world go by for many an hour.
Being semi-open plan to a good sized dining room, and breakfast-kitchen with a range of solid wood fitted units, eye-level Zanussi grill-oven, AEG fan-oven and an electric hob. Also having space for the a washing machine / dishwasher, fridge and freezer, and with a large walk-in pantry / utility room off. The kitchen has French doors out onto a flagged patio sun-terrace providing a delightful and sheltered place to sit and enjoy an evening tipple.
A cloakroom with basin and WC leads to an under-drawing providing space for a washing machine and the properties hot water system.
To the first floor there are 2 double bedrooms with superb views, a house bathroom, and a loft hatch with drop down ladder leads to a hobby room/ attic store.
The gardens are well manicured and very well stocked with specimen shrubs and planting and having a flagged alfresco dining area and a summer house come garden shed and with all enjoying fabulous views across fields onto the canal and beyond.
Gas central heating, double glazed throughout, mains drainage, water, and electric, and no forward chain.
The property is located on the edge of the sought-after village of Farnhill with Cononley train station being just 1.5 miles away and the market town of Skipton a five minute ride away, or 10 minutes in the car. Having off-road parking, delightful tiered gardens, and offering substantial family sized living space of over 2000 sq ft.
We appreciate the property needs some updating and upgrading and have allowed for this in the price, but we feel this will make a very smart contemporary home once again.
The property in brief; -
Having a flagged frontage off Main Street, providing parking for two vehicles, and with automated electronic gate for vehicle access. An entrance / reception hall has a return staircase to the first floor and a straight flight of wide steps down to the lower ground floor.
A full-width main living room features two panoramic windows both with stunning views across the canal, valley and onto the moors. This is a large versatile space.
A generous-sized house shower room features, a large walk-in shower enclosure with high-quality multi-jet shower system, wash basin, WC and with good natural light.
A study / hobby room has fine views and dual aspect windows.
The lower ground floor features wrap-around double glazing offering an unrivalled outlook, and no doubt a place to sit and watch the world go by for many an hour.
Being semi-open plan to a good sized dining room, and breakfast-kitchen with a range of solid wood fitted units, eye-level Zanussi grill-oven, AEG fan-oven and an electric hob. Also having space for the a washing machine / dishwasher, fridge and freezer, and with a large walk-in pantry / utility room off. The kitchen has French doors out onto a flagged patio sun-terrace providing a delightful and sheltered place to sit and enjoy an evening tipple.
A cloakroom with basin and WC leads to an under-drawing providing space for a washing machine and the properties hot water system.
To the first floor there are 2 double bedrooms with superb views, a house bathroom, and a loft hatch with drop down ladder leads to a hobby room/ attic store.
The gardens are well manicured and very well stocked with specimen shrubs and planting and having a flagged alfresco dining area and a summer house come garden shed and with all enjoying fabulous views across fields onto the canal and beyond.
Gas central heating, double glazed throughout, mains drainage, water, and electric, and no forward chain.
Interested in this property?
Council tax
First listed
Over a month agoEnergy Performance Certificate
Margate. Main Street, Farnhill
Marketed by
Hunters - Skipton 1 High Street Skipton BD23 1AJCall agent on 01756 700544
Placebuzz mortgage repayment calculator
Monthly repayment
The Est. Mortgage is for a 25 years repayment mortgage based on a 10% deposit and a 5.5% annual interest. It is only intended as a guide. Make sure you obtain accurate figures from your lender before committing to any mortgage. Your home may be repossessed if you do not keep up repayments on a mortgage.
Margate. Main Street, Farnhill - Streetview
DISCLAIMER: Property descriptions and related information displayed on this page are marketing materials provided by Hunters - Skipton. Placebuzz does not warrant or accept any responsibility for the accuracy or completeness of the property descriptions or related information provided here and they do not constitute property particulars. Please contact Hunters - Skipton for full details and further information.





