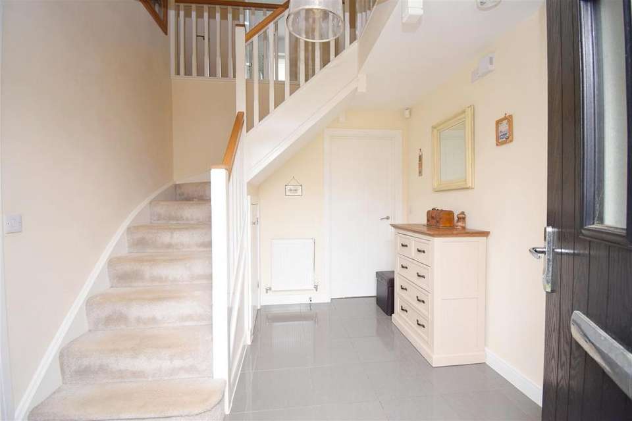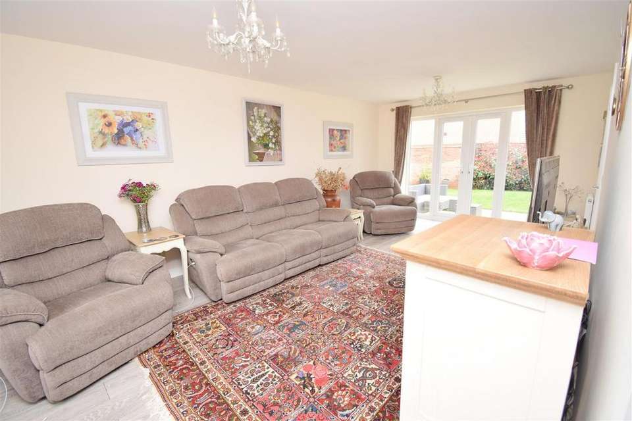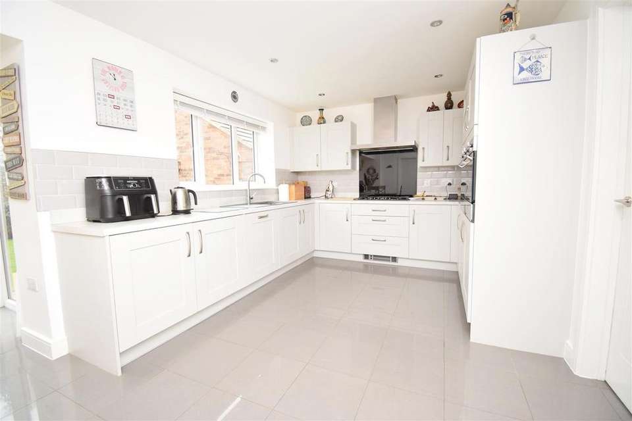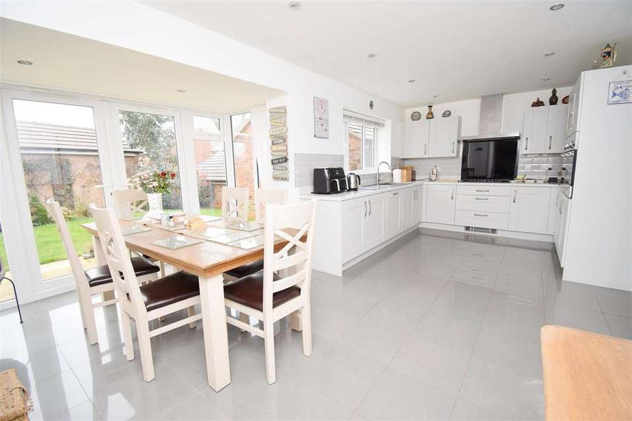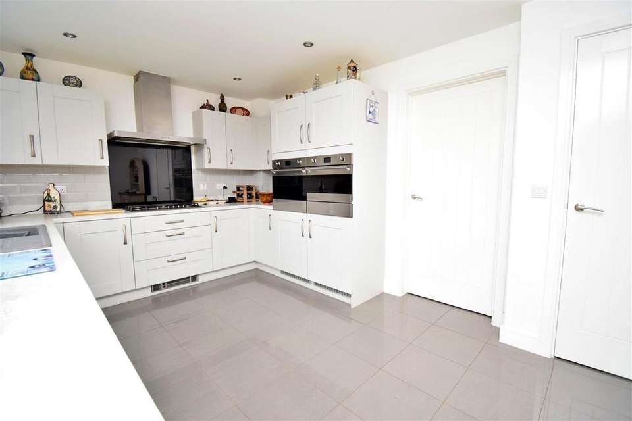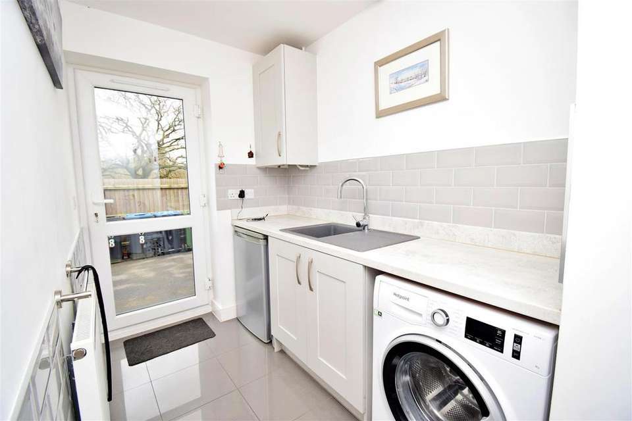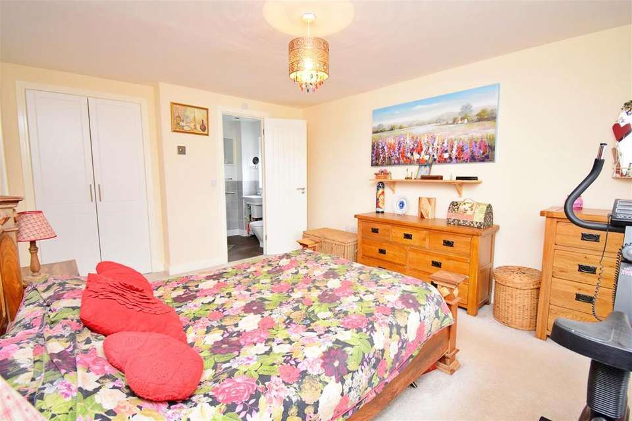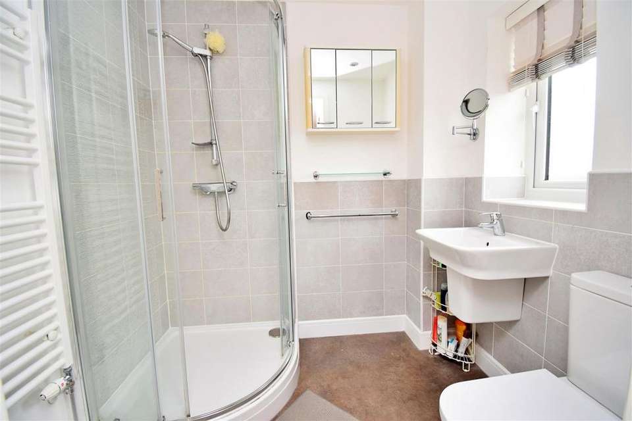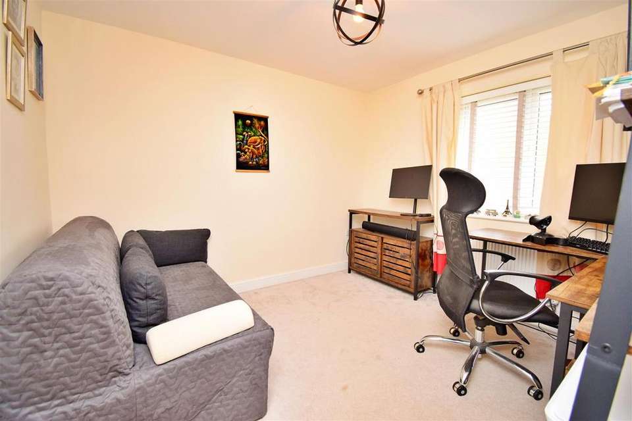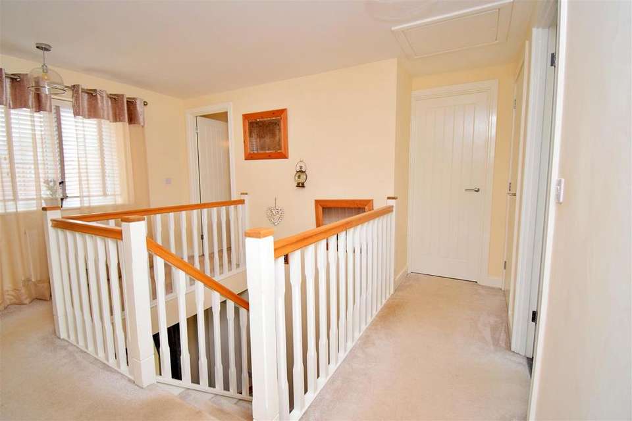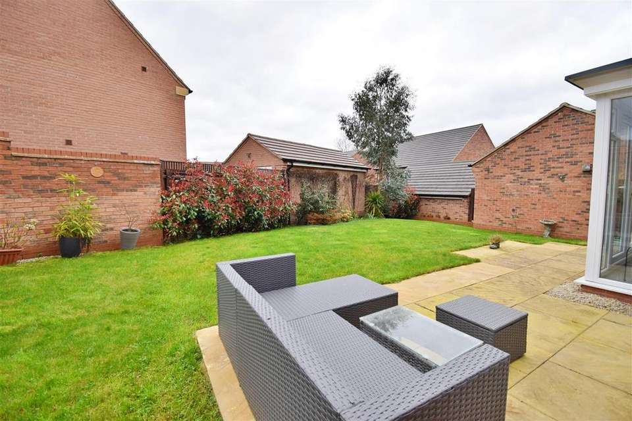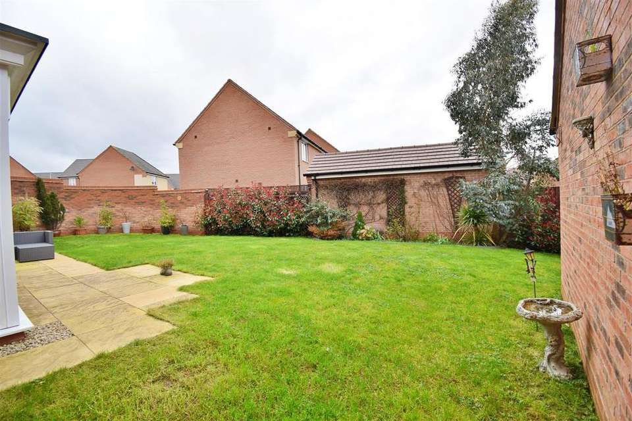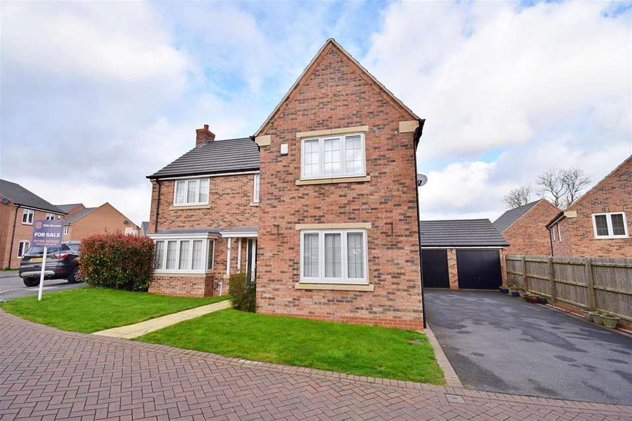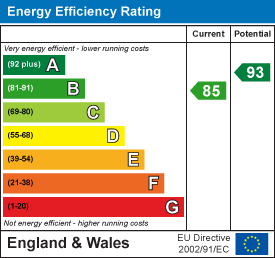4 bedroom detached house for sale
Stanford Way, Rugby CV22detached house
bedrooms
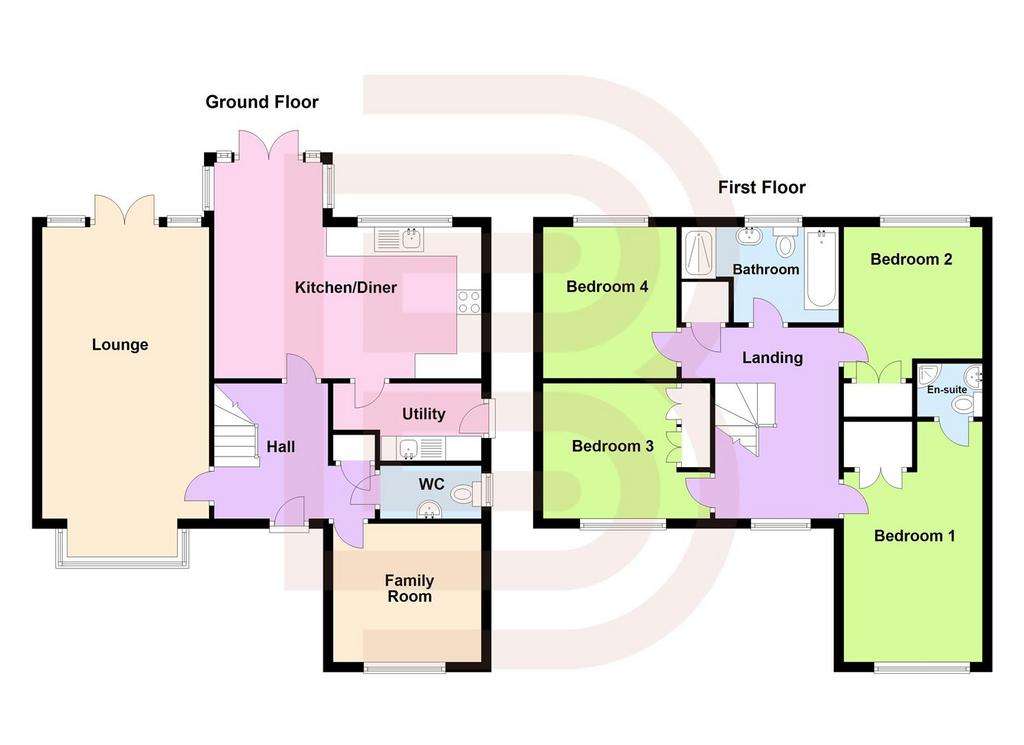
Property photos



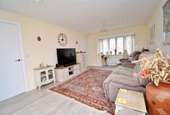
+21
Property description
Ellis Brooke offer for sale this EXECUTIVE DETACHED HOME constructed by William Davis. Prominently situated with a DOUBLE GARAGE this well presented property briefly comprises : Entrance Hall, Lounge, Kitchen Diner, Utility Room, Family Room, Guest WC, Four Double Bedrooms, En Suite, 4 Piece Family Bathroom, Front Garden, Side Garden, Driveway for 4 cars, Double Garage & a Walled Rear Garden.
Hallway - Composite front door with double glazed panel. Double glazed vertical windows to both sides. Stairs to first floor. Porcelain tiled floor. Doors to all accommodation. Under-stairs cupboard. Additional storage cupboard. Radiator.
Lounge - 6.10m + bay x 3.51m (20' + bay x 11'6") - Double glazed square walk-in bay window to the front aspect. Double glazed French Doors to the rear aspect. Door into Kitchen Diner. Two radiators. TV point. Wood effect flooring.
Kitchen Diner - 6.30m x 3.12m (4.45m max) (20'8" x 10'3" (14'7" ma - Double glazed windows to the rear aspect plus French Doors. Continuation of porcelain tiled flooring. Door to Utility Room. Door onto Hallway. Radiator. Full range of stylish base & eye level units with work surface over. Composite sink with mixer tap. Tiling to splashbacks. Integrated Smeg Double Oven (one part also microwave) with warming drawer. Integrated Smeg Fridge & Freezer. Integrated Smeg Dishwasher. 5 ring gas hob with extractor. Inset spotlights.
Utility - 3.35m x 1.60m (11' x 5'3") - Double glazed door onto Driveway. Continuation of porcelain tiled floor. Additional composite sink. Further base level cupboards with work surface. Corner cupboard housing boiler. Extractor. Radiator.
Family Room - 3.38m x 2.95m (11'1" x 9'8") - Double glazed window to the front aspect. Radiator. Wood effect flooring.
Guest Wc - Double glazed window to the side aspect. Continuation of porcelain tiled floor. Radiator. Low flush WC. Wall mounted wash hand basin. Extractor.
Landing - Galleried landing with double glazed window to the front aspect. Doors off to all 4 double bedrooms. Loft access hatch. Airing cupboard. Radiator.
Bedroom One - 4.34m x 3.38m (14'3" x 11'1") - Double glazed windows to the front & side aspects. Radiator. Door to En Suite. Fitted wardrobe.
En Suite - Double glazed window to the side aspect. Heated towel rail. Fully tiled shower cubicle. Wall mounted wash hand basin. Low flush WC. Extractor. Inset spotlights. Tiling to splashbacks.
Bedroom Two - 3.40m x 2.92m + wardrobe (11'2" x 9'7" + wardrobe) - Double glazed window to the rear aspect. Radiator. Fitted wardrobe.
Bedroom Three - 2.92m + wardrobe x 2.90m (9'7" + wardrobe x 9'6") - Double glazed window to the front aspect. Radiator. Fitted wardrobe. TV point.
Bedroom Four - 2.90m x 3.05m (9'6" x 10') - Double glazed window to the rear aspect. Radiator.
Family Bathroom - 2.51m + shower cubicle x 1.93m (8'3" + shower cubi - Double glazed window to the rear aspect. Fully tiled shower cubicle. Panelled bath. Low flush WC. Wall mounted wash hand basin. Extractor. Heated towel rail. Shaver point.
Front & Side Garden - Mainly laid to lawn with pathway leading to front door with canopy porch. Lawned area runs alongside the property.
The present owners have made the rear garden larger by moving the boundary out.
Driveway - Off road parking for 4 cars. Gate into rear garden.
Double Garage - Two metal up and over doors. Power & light connected. Storage space in the rafters.
Rear Garden - Primarily walled garden with impressive curved wall to one side. Patio seating area. Borders with flower and plants. Small trees. Gate onto Driveway. Mainly laid to lawn.
Hallway - Composite front door with double glazed panel. Double glazed vertical windows to both sides. Stairs to first floor. Porcelain tiled floor. Doors to all accommodation. Under-stairs cupboard. Additional storage cupboard. Radiator.
Lounge - 6.10m + bay x 3.51m (20' + bay x 11'6") - Double glazed square walk-in bay window to the front aspect. Double glazed French Doors to the rear aspect. Door into Kitchen Diner. Two radiators. TV point. Wood effect flooring.
Kitchen Diner - 6.30m x 3.12m (4.45m max) (20'8" x 10'3" (14'7" ma - Double glazed windows to the rear aspect plus French Doors. Continuation of porcelain tiled flooring. Door to Utility Room. Door onto Hallway. Radiator. Full range of stylish base & eye level units with work surface over. Composite sink with mixer tap. Tiling to splashbacks. Integrated Smeg Double Oven (one part also microwave) with warming drawer. Integrated Smeg Fridge & Freezer. Integrated Smeg Dishwasher. 5 ring gas hob with extractor. Inset spotlights.
Utility - 3.35m x 1.60m (11' x 5'3") - Double glazed door onto Driveway. Continuation of porcelain tiled floor. Additional composite sink. Further base level cupboards with work surface. Corner cupboard housing boiler. Extractor. Radiator.
Family Room - 3.38m x 2.95m (11'1" x 9'8") - Double glazed window to the front aspect. Radiator. Wood effect flooring.
Guest Wc - Double glazed window to the side aspect. Continuation of porcelain tiled floor. Radiator. Low flush WC. Wall mounted wash hand basin. Extractor.
Landing - Galleried landing with double glazed window to the front aspect. Doors off to all 4 double bedrooms. Loft access hatch. Airing cupboard. Radiator.
Bedroom One - 4.34m x 3.38m (14'3" x 11'1") - Double glazed windows to the front & side aspects. Radiator. Door to En Suite. Fitted wardrobe.
En Suite - Double glazed window to the side aspect. Heated towel rail. Fully tiled shower cubicle. Wall mounted wash hand basin. Low flush WC. Extractor. Inset spotlights. Tiling to splashbacks.
Bedroom Two - 3.40m x 2.92m + wardrobe (11'2" x 9'7" + wardrobe) - Double glazed window to the rear aspect. Radiator. Fitted wardrobe.
Bedroom Three - 2.92m + wardrobe x 2.90m (9'7" + wardrobe x 9'6") - Double glazed window to the front aspect. Radiator. Fitted wardrobe. TV point.
Bedroom Four - 2.90m x 3.05m (9'6" x 10') - Double glazed window to the rear aspect. Radiator.
Family Bathroom - 2.51m + shower cubicle x 1.93m (8'3" + shower cubi - Double glazed window to the rear aspect. Fully tiled shower cubicle. Panelled bath. Low flush WC. Wall mounted wash hand basin. Extractor. Heated towel rail. Shaver point.
Front & Side Garden - Mainly laid to lawn with pathway leading to front door with canopy porch. Lawned area runs alongside the property.
The present owners have made the rear garden larger by moving the boundary out.
Driveway - Off road parking for 4 cars. Gate into rear garden.
Double Garage - Two metal up and over doors. Power & light connected. Storage space in the rafters.
Rear Garden - Primarily walled garden with impressive curved wall to one side. Patio seating area. Borders with flower and plants. Small trees. Gate onto Driveway. Mainly laid to lawn.
Interested in this property?
Council tax
First listed
Over a month agoEnergy Performance Certificate
Stanford Way, Rugby CV22
Marketed by
Ellis Brooke Estate Agents - Rugby 10 Sir Frank Whittle Business Centre Rugby, Warwickshire CV21 3XHPlacebuzz mortgage repayment calculator
Monthly repayment
The Est. Mortgage is for a 25 years repayment mortgage based on a 10% deposit and a 5.5% annual interest. It is only intended as a guide. Make sure you obtain accurate figures from your lender before committing to any mortgage. Your home may be repossessed if you do not keep up repayments on a mortgage.
Stanford Way, Rugby CV22 - Streetview
DISCLAIMER: Property descriptions and related information displayed on this page are marketing materials provided by Ellis Brooke Estate Agents - Rugby. Placebuzz does not warrant or accept any responsibility for the accuracy or completeness of the property descriptions or related information provided here and they do not constitute property particulars. Please contact Ellis Brooke Estate Agents - Rugby for full details and further information.


