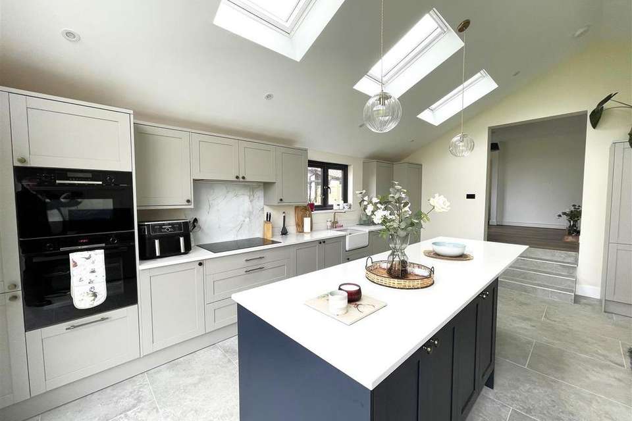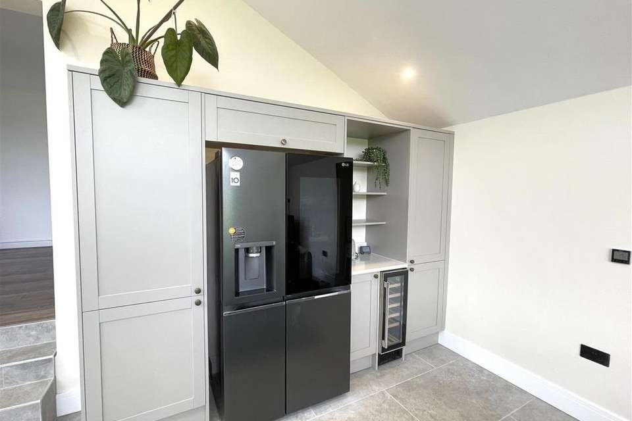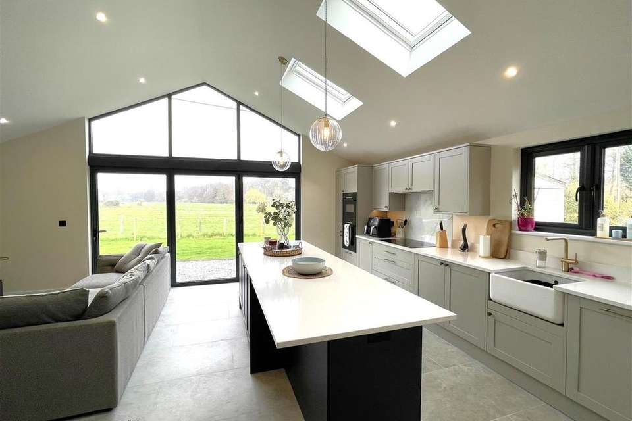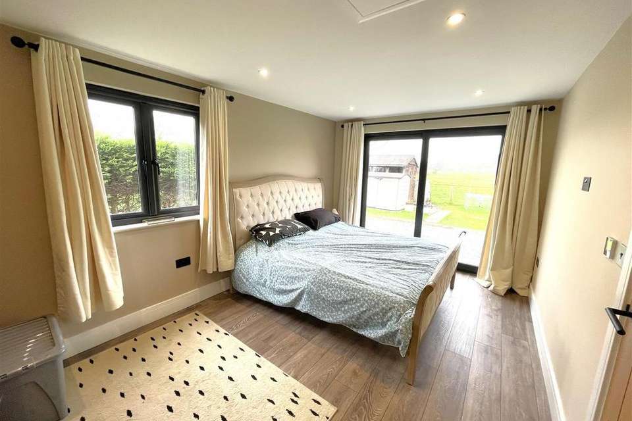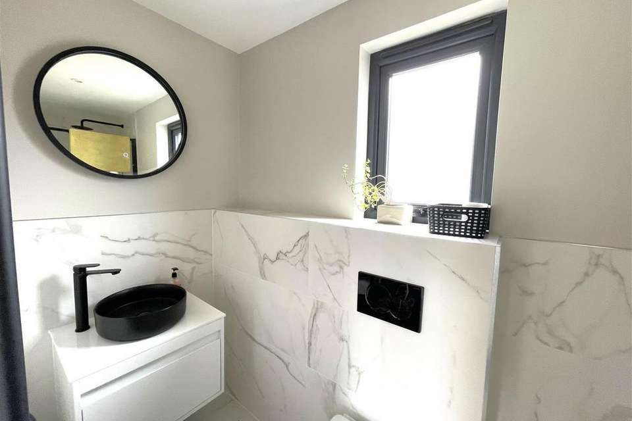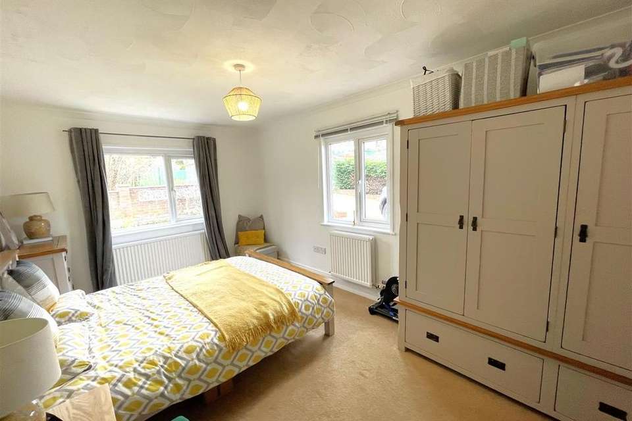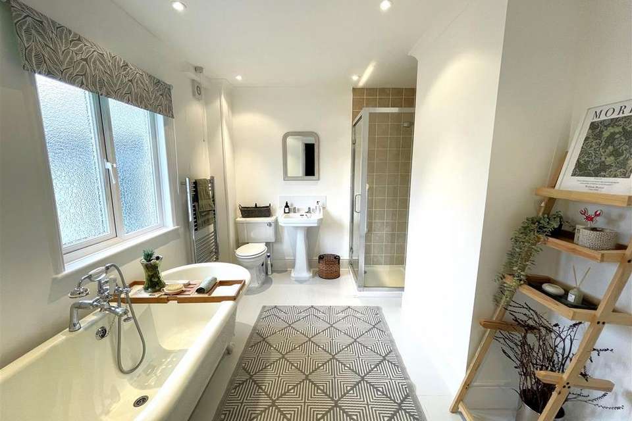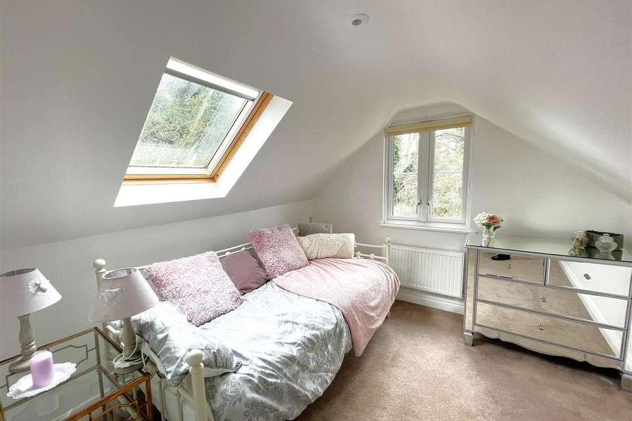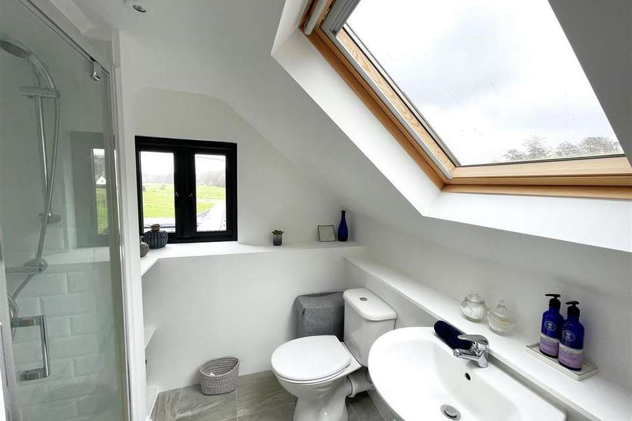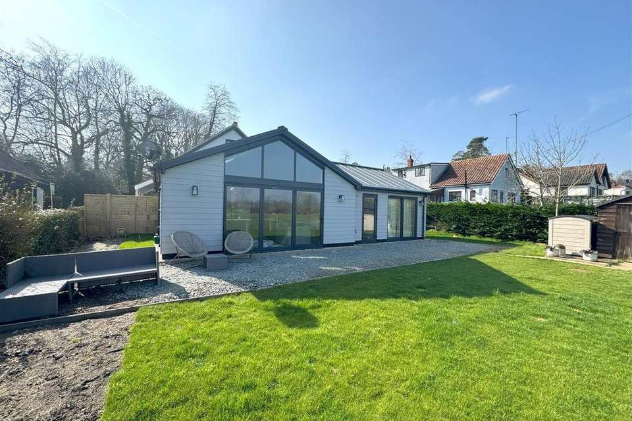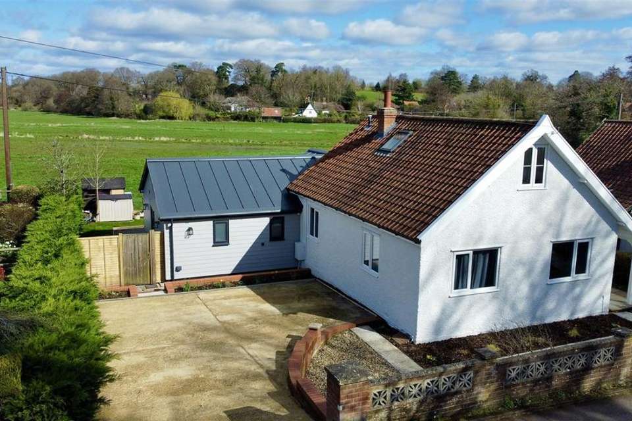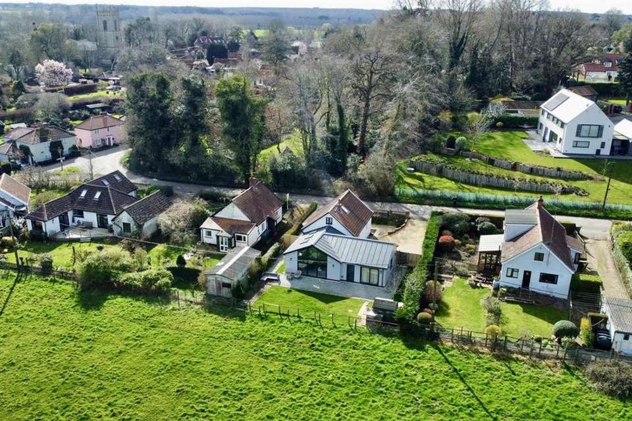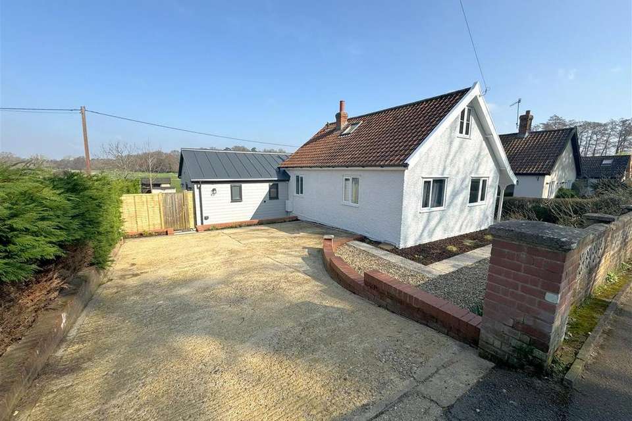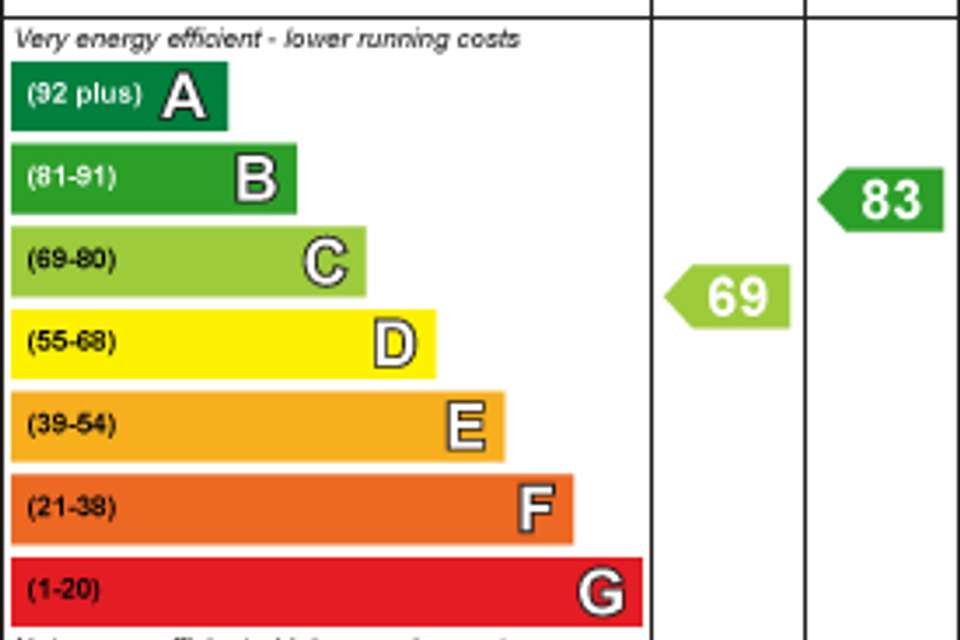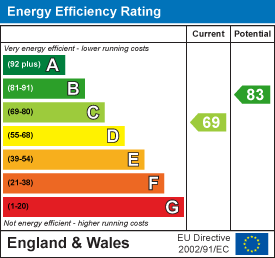3 bedroom house for sale
The Avenue, Woodbridge IP13house
bedrooms
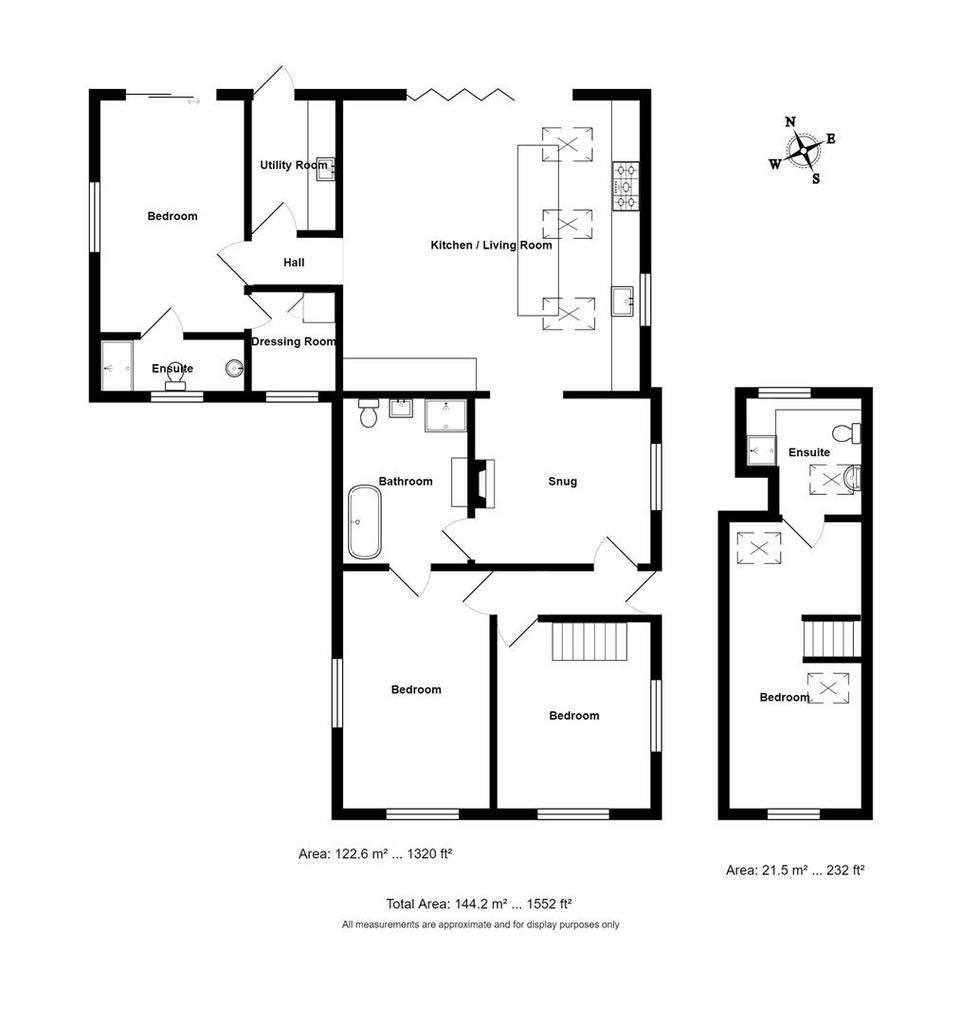
Property photos

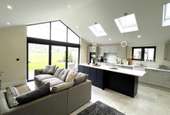
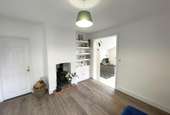
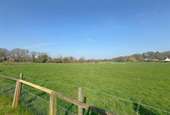
+14
Property description
An established three bedroom chalet bungalow, having recently undergone a full programme of refurbishment and modern extension to take full advantage of the superb views out across the meadows to the rear.
Description - A well presented three bedroomed chalet bungalow having undergone a full programme of refurbishment and modern extension to take full advantage of the view out across the meadows. The vendors employed Chapel Properties, a well know builder to complete the work to a high standard. The blend from old to new has been cleverly designed and takes full advantage of the views at the back across the meadows. Much thought has been given to the interior finish with particular note to the colour schemes lights and their fitments.
Location - The property is situated in the delightful village of Ufford, with two excellent pubs, park, tennis court and some lovely riverside walks. Close by is the Golf and Spa facility of Ufford Park and St Audrey's 9 hole coarse. There is easy access via the A12 of the quaint Market town of Woodbridge and the Suffolk Heritage Coast, an area of outstanding natural beauty. The villages of Melton and Wickham Market both offer excellent amenities between them including a variety of shops, eateries', hairdressers, library and vet, and Melton has it's own railway station with links to Ipswich and the mainline to London's Liverpool Street.
Woodbridge, recently voted one of the best places to live in the country, by the Sunday Times, previously won the same title in 2017, is also easily accessible. The town offers a full range of amenities, including boutique shops, restaurants, sports centre, cinema and library, as well as some excellent schooling facilities for all age groups in both the State and Private sectors.
Being a riverside town and situated on the northern bank of the River Deben, there are excellent facilities including a rowing and sailing club and a marina.
Entrance Hall - 3.23m x 0.86m (10'7 x 2'10) - Radiator
Snug - 3.51m x 3.38m (11'6 x 11'1) - Replacement double glazed windows to side, fireplace with inset log burning stove, base cupboard with shelving above and radiator. Steps down to Kitchen/family Room
Kitchen/Family Room - 6.12m x 6.02m (20'1 x 19'9) - Replacement double glazed windows to side, feature Bifold doors to rear garden with sealed unit double glazing into the apex, Velux windows to side. Shaker style units with quartz worktops with inset Butler sink and cupboard under, adjacent work tops with cupboards and drawers under and integrated Bosch dishwasher. Built in five ring induction hob and extractor hood above Wall cupboard housing oven and separate microwave . Further wall cupboard housing an American style fridge/freezer with ice dispenser and a wine cooler. Tiles floor with under floor heating.
Rear Hall - Doors to Kitchen utility and principle bedroom, under floor heating.
Utility Room - 2.44m x 1.73m (8 x 5'8) - Sealed unit double glazed door to rear garden, matching units to the kitchen with quartz worktop with inset sink, cupboard under, built in plumbing for washing machine and tumble dryer, Further cupboard housing the gas boiler.
Principle Bedroom - 4.78m x 2.97m (15'8 x 9'9) - Replacement double glazed windows to side and matching patio doors to rear garden, under floor heating.
Dressing Room - 2.39m x 1.73m (7'10 x 5'8) - Replacement double glazed windows to front, built in cupboard housing the water tank, under floor heating
Ensuite Shower Room - 2.95m x 1.19m (9'8 x 3'11) - Replacement double glazed windows to front, fully tiled shower cubicle, low level wc and vanity unit with wash basin and drawer under and heated towel rail.
Bedroom Two - 4.85m x 3.02m (15'11 x 9'11) - Replacement double glazed windows to front and side, two radiators, door to bathroom.
Bathroom - 3.38m x 2.59m (11'1 x 8'6) - Replacement double glazed windows to side, claw foot bath, fully tiled shower cubicle, low level wc and pedestal wash basin, radiator and heated chrome towel rail, door to snug.
Study - 3.12m x 3.00m (10'3 x 9'10) - Replacement double glazed windows to front and side, stairs to first floor and radiator.
First Floor -
Bedroom Three - 5.94m x 2.77m (19'6 x 9'1) - Replacement double glazed windows to front and two Velux windows to side, eaves cupboards and two radiators. This room is partial divided the stairwell and has crofted ceilings.
Ensuite Shower Room - 2.26m x 2.24m (7'5 x 7'4) - Replacement double glazed windows to rear overlooking the meadows and Velux window to side, fully tiled shower cubicle, low level wc and pedestal wash basin, tiled floor and heated chrome towel rail.
Outside And Gardens - There is a concrete driveway ready for final coverings with parking for a number of vehicles.. The front garden has a path round to the side entrance with flower borders. A gate gives access from the parking to the rear garden which is pre prepared for the patio that runs across the rear of the chalet which in turn leads onto a lawned garden that backs on to the meadows to the rear.
Services - Mains drainage, electricity, gas and water are connected to the property.
Tenure: Freehold
Council Tax: Band C
EPC: Band C
Description - A well presented three bedroomed chalet bungalow having undergone a full programme of refurbishment and modern extension to take full advantage of the view out across the meadows. The vendors employed Chapel Properties, a well know builder to complete the work to a high standard. The blend from old to new has been cleverly designed and takes full advantage of the views at the back across the meadows. Much thought has been given to the interior finish with particular note to the colour schemes lights and their fitments.
Location - The property is situated in the delightful village of Ufford, with two excellent pubs, park, tennis court and some lovely riverside walks. Close by is the Golf and Spa facility of Ufford Park and St Audrey's 9 hole coarse. There is easy access via the A12 of the quaint Market town of Woodbridge and the Suffolk Heritage Coast, an area of outstanding natural beauty. The villages of Melton and Wickham Market both offer excellent amenities between them including a variety of shops, eateries', hairdressers, library and vet, and Melton has it's own railway station with links to Ipswich and the mainline to London's Liverpool Street.
Woodbridge, recently voted one of the best places to live in the country, by the Sunday Times, previously won the same title in 2017, is also easily accessible. The town offers a full range of amenities, including boutique shops, restaurants, sports centre, cinema and library, as well as some excellent schooling facilities for all age groups in both the State and Private sectors.
Being a riverside town and situated on the northern bank of the River Deben, there are excellent facilities including a rowing and sailing club and a marina.
Entrance Hall - 3.23m x 0.86m (10'7 x 2'10) - Radiator
Snug - 3.51m x 3.38m (11'6 x 11'1) - Replacement double glazed windows to side, fireplace with inset log burning stove, base cupboard with shelving above and radiator. Steps down to Kitchen/family Room
Kitchen/Family Room - 6.12m x 6.02m (20'1 x 19'9) - Replacement double glazed windows to side, feature Bifold doors to rear garden with sealed unit double glazing into the apex, Velux windows to side. Shaker style units with quartz worktops with inset Butler sink and cupboard under, adjacent work tops with cupboards and drawers under and integrated Bosch dishwasher. Built in five ring induction hob and extractor hood above Wall cupboard housing oven and separate microwave . Further wall cupboard housing an American style fridge/freezer with ice dispenser and a wine cooler. Tiles floor with under floor heating.
Rear Hall - Doors to Kitchen utility and principle bedroom, under floor heating.
Utility Room - 2.44m x 1.73m (8 x 5'8) - Sealed unit double glazed door to rear garden, matching units to the kitchen with quartz worktop with inset sink, cupboard under, built in plumbing for washing machine and tumble dryer, Further cupboard housing the gas boiler.
Principle Bedroom - 4.78m x 2.97m (15'8 x 9'9) - Replacement double glazed windows to side and matching patio doors to rear garden, under floor heating.
Dressing Room - 2.39m x 1.73m (7'10 x 5'8) - Replacement double glazed windows to front, built in cupboard housing the water tank, under floor heating
Ensuite Shower Room - 2.95m x 1.19m (9'8 x 3'11) - Replacement double glazed windows to front, fully tiled shower cubicle, low level wc and vanity unit with wash basin and drawer under and heated towel rail.
Bedroom Two - 4.85m x 3.02m (15'11 x 9'11) - Replacement double glazed windows to front and side, two radiators, door to bathroom.
Bathroom - 3.38m x 2.59m (11'1 x 8'6) - Replacement double glazed windows to side, claw foot bath, fully tiled shower cubicle, low level wc and pedestal wash basin, radiator and heated chrome towel rail, door to snug.
Study - 3.12m x 3.00m (10'3 x 9'10) - Replacement double glazed windows to front and side, stairs to first floor and radiator.
First Floor -
Bedroom Three - 5.94m x 2.77m (19'6 x 9'1) - Replacement double glazed windows to front and two Velux windows to side, eaves cupboards and two radiators. This room is partial divided the stairwell and has crofted ceilings.
Ensuite Shower Room - 2.26m x 2.24m (7'5 x 7'4) - Replacement double glazed windows to rear overlooking the meadows and Velux window to side, fully tiled shower cubicle, low level wc and pedestal wash basin, tiled floor and heated chrome towel rail.
Outside And Gardens - There is a concrete driveway ready for final coverings with parking for a number of vehicles.. The front garden has a path round to the side entrance with flower borders. A gate gives access from the parking to the rear garden which is pre prepared for the patio that runs across the rear of the chalet which in turn leads onto a lawned garden that backs on to the meadows to the rear.
Services - Mains drainage, electricity, gas and water are connected to the property.
Tenure: Freehold
Council Tax: Band C
EPC: Band C
Interested in this property?
Council tax
First listed
Over a month agoEnergy Performance Certificate
The Avenue, Woodbridge IP13
Marketed by
Charles Wright Properties - Woodbridge 2 Quaypoint Station Road Woodbridge IP12 4ALPlacebuzz mortgage repayment calculator
Monthly repayment
The Est. Mortgage is for a 25 years repayment mortgage based on a 10% deposit and a 5.5% annual interest. It is only intended as a guide. Make sure you obtain accurate figures from your lender before committing to any mortgage. Your home may be repossessed if you do not keep up repayments on a mortgage.
The Avenue, Woodbridge IP13 - Streetview
DISCLAIMER: Property descriptions and related information displayed on this page are marketing materials provided by Charles Wright Properties - Woodbridge. Placebuzz does not warrant or accept any responsibility for the accuracy or completeness of the property descriptions or related information provided here and they do not constitute property particulars. Please contact Charles Wright Properties - Woodbridge for full details and further information.





