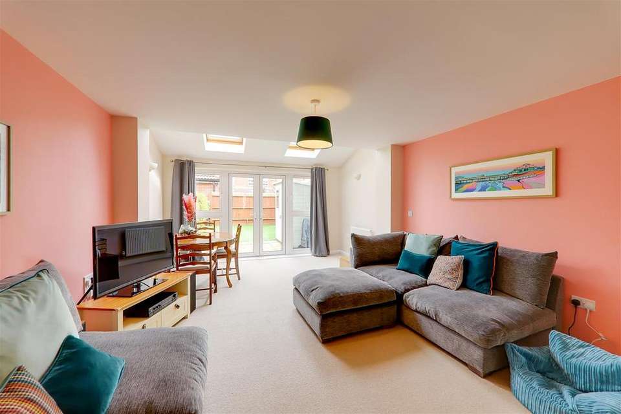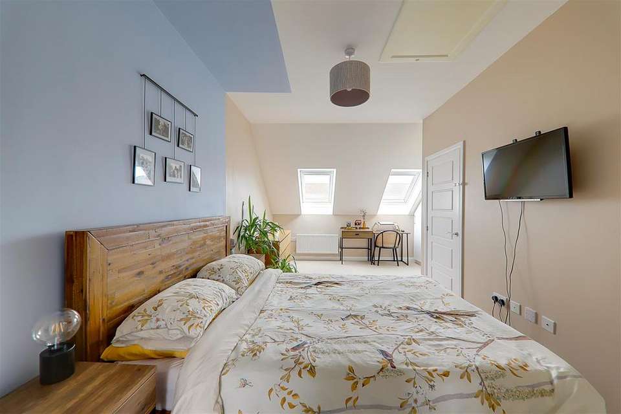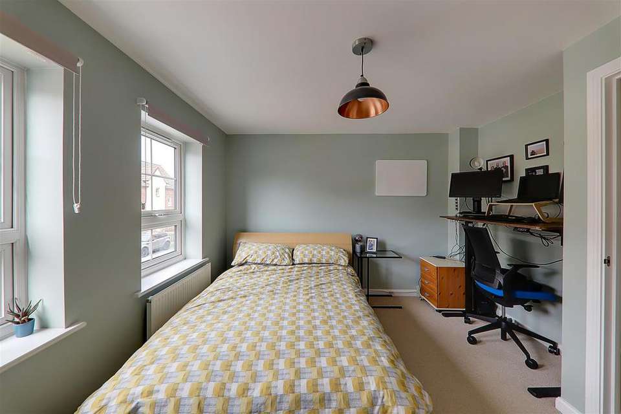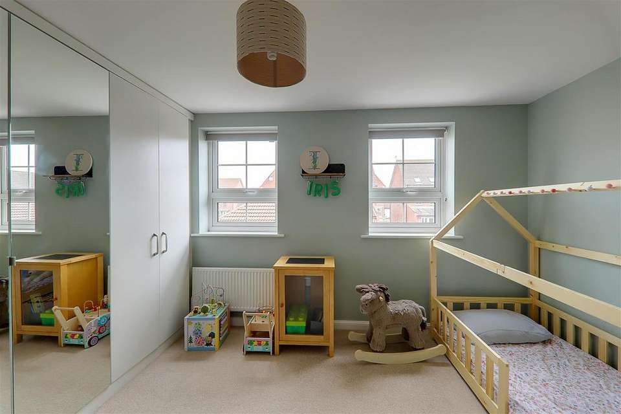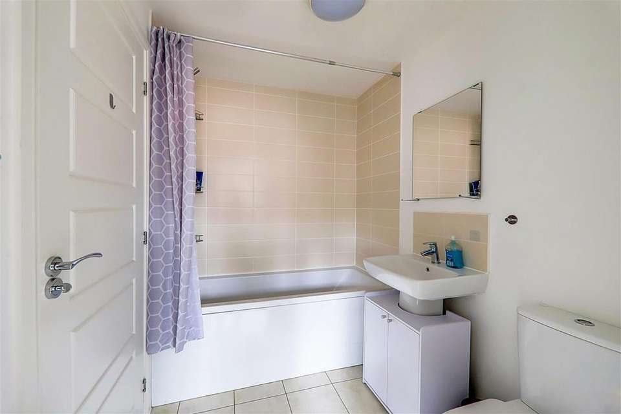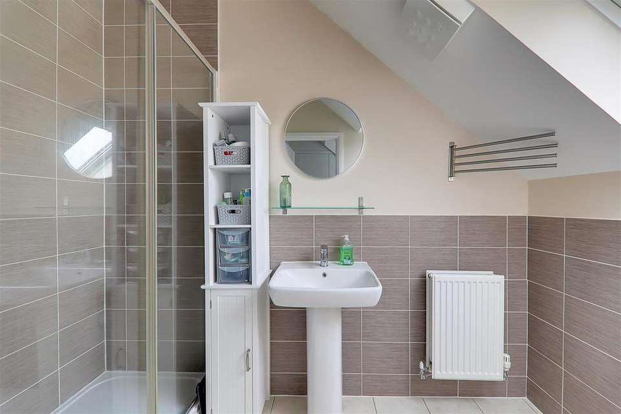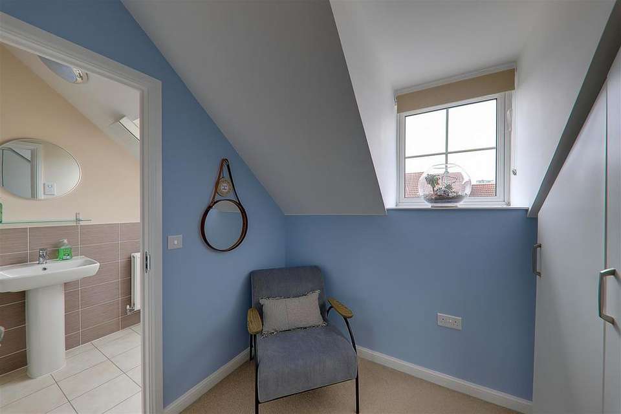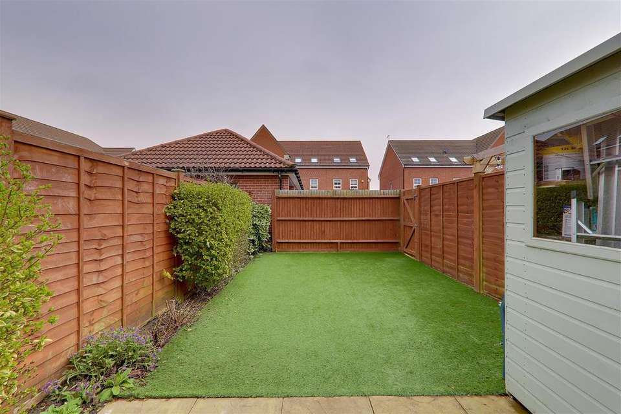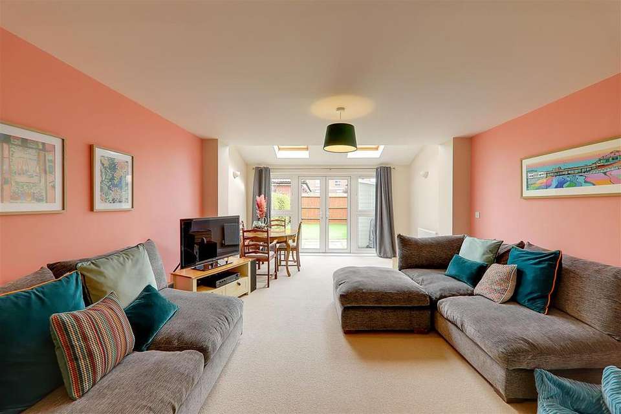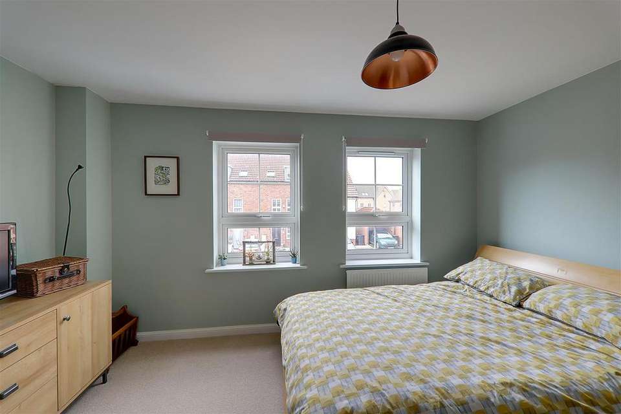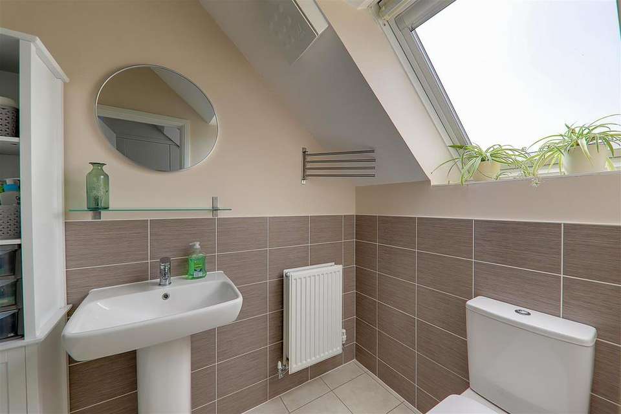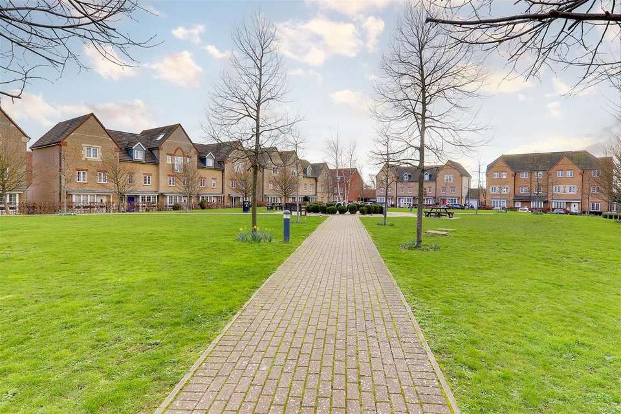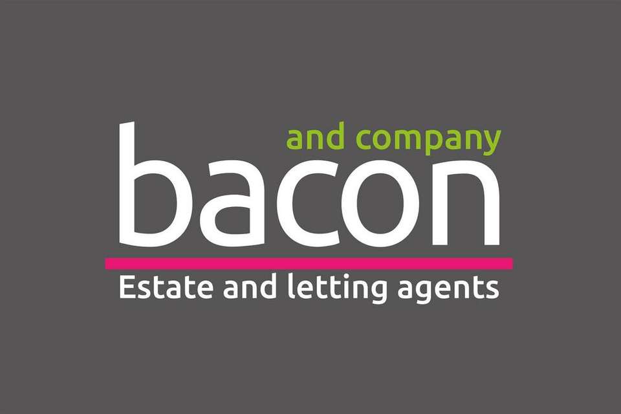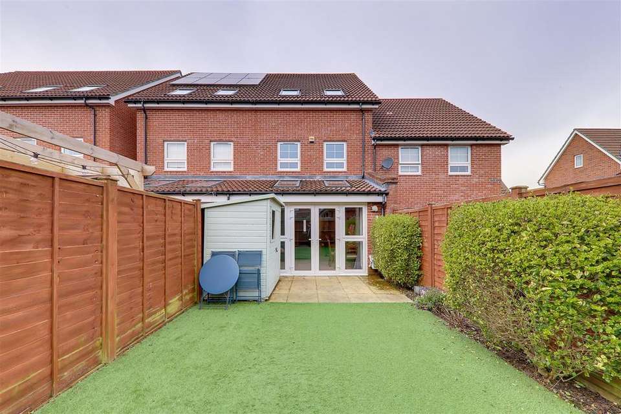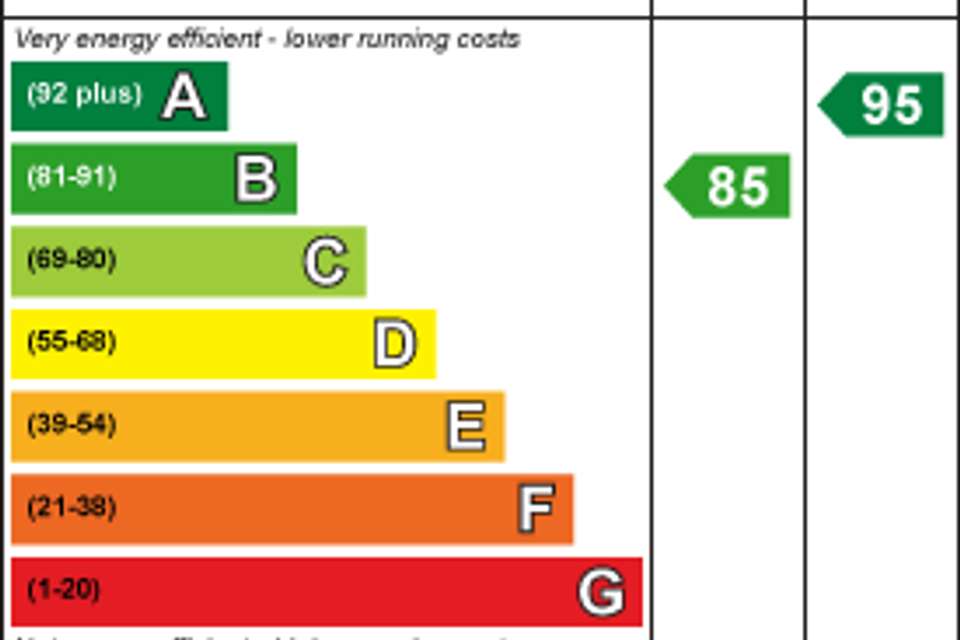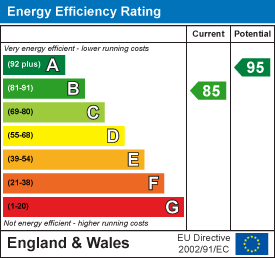3 bedroom terraced house for sale
Brothers Avenue, Worthing BN13terraced house
bedrooms
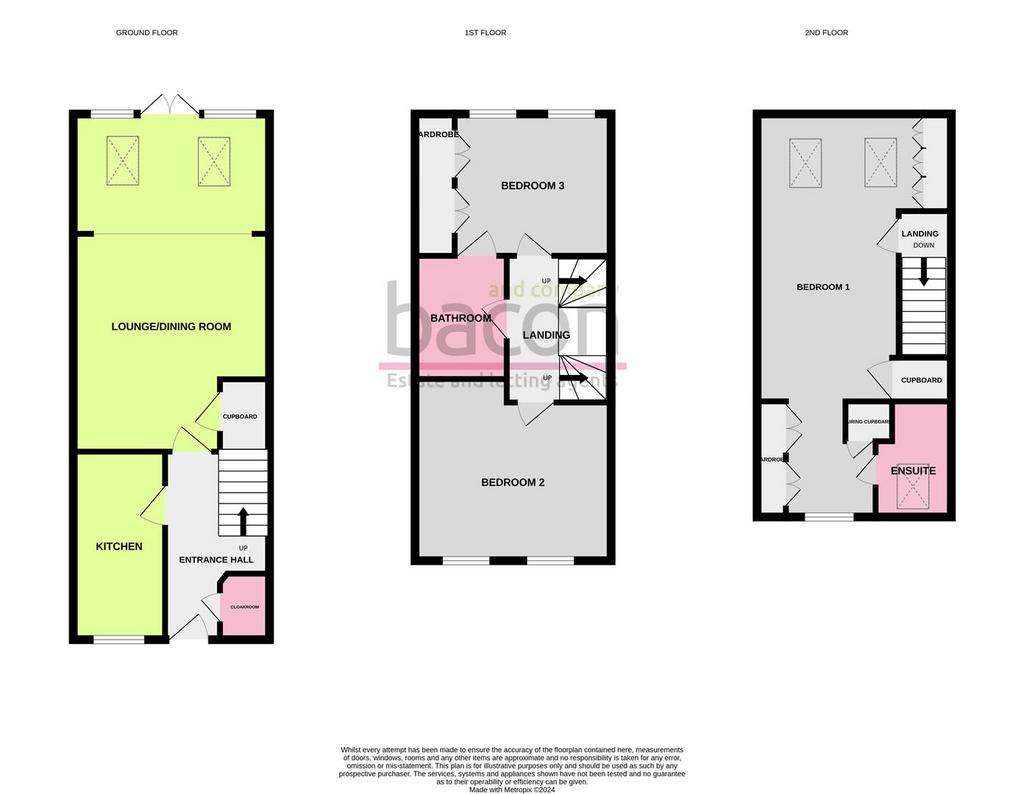
Property photos


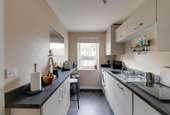
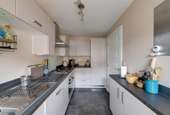
+15
Property description
A fantastic opportunity to purchase this highly desirable three double bedroom mid terrace house located on the popular development of Cissbury Chase, Goring. Built in 2016 by Barratts, this Abingdon home offers the remaining NHBC guarantees. The accommodation briefly comprises; Entrance hall, cloakroom/w.c, lounge/dining room, modern kitchen with some integrated appliances, first floor landing, two double bedrooms and Jack and Jill family bathroom/w.c, second floor landing leading to master bedroom with vaulted ceiling and en- suite shower room/w.c. In addition the home offers two allocated off road parking spaces to the front, visitors spaces are also situated close by. Viewing is highly recommended to appreciate the overall size and condition of this home.
Entrance Hall - Upvc composite front door. Radiator. Smoke detector. Wood effect vinyl flooring. Doors to:
Kitchen - 3.9 x 1.8 (12'9" x 5'10") - Comprising of a range of base and eye level units. Roll top laminate worksurface with inset sink and drainer with mixer tap over and additional filtered water tap. Four ring gas hob with extractor fan over and glass panelled splashback, oven and grill under. Integrated fridge/freezer and dishwasher. Space for washing machine. Small breakfast bar area with cupboards under. Cupboard housing boiler. Radiator. Upvc double glazed window with fitted blinds and tiled window ledge. Tile effect lino flooring.
Lounge/Diner - Easterly aspect with Upvc double glazed French doors with windows and glass panels to side, leading out onto rear garden. Two further Velux windows into vaulted ceiling. Three radiators. Understairs cupboard allowing for ample storage with light. Levelled ceiling.
Cloakroom/W.C - Comprising of low level flush W.c . Pedestal wash hand basin with mixer tap over and tiled splashback. Tiled flooring. Extractor fan. Levelled ceiling.
First Floor Landing - Stairs rising to first floor. Radiator. Smoke detector. Levelled ceiling. Doors to:-
Bedroom Two - 4 x 3.3 (13'1" x 10'9") - Westerly aspect Upvc double glazed windows with fitted blinds. Radiator. Levelled ceiling.
Bedroom Three - 4 x 2.9 (13'1" x 9'6") - Easterly aspect Upvc double glazed windows with fitted blinds. Built in triple wardrobe with part mirrored doors, allowing ample storge with hanging rails and boxed shelving. Radiator. Levelled ceiling.
Jack And Jill Family Bathroom - Comprising of a white suite. Panelled bath with mixer taps over and hand held shower attachment with wall mount. Part tiled walls. Low level flush W.c. Pedestal wash hand basin with mixer tap over and tiled splash back and wall mounted mirror above. Tiled floor. Radiator. Extractor fan. Levelled ceiling.
Second Floor Landing - Stairs rising to second floor. Radiator. Smoke detector. Door to :-
Master Bedroom - 8.5 x 3.5 (27'10" x 11'5") - Being of a dual aspect. Two Upvc Velux windows with fitted blinds. Built in wardrobes, allowing ample storage space. Over stairs cupboard with shelving. Dressing area with Upvc double glazed window and fitted blind. Further built in wardrobes with hanging space. Additional cupboard housing water tank and shelving above. Loft hatch giving access to loft space with pull down ladder.
Ensuite Shower Room/W.C - Upvc double glazed Velux window. Double step in shower cubicle with glass sliding doors and wall mounted Waterfall shower and additional hand held shower attachment. Low level flush W.c. Pedestal wash hand basin and mixer tap. Radiator. Part tiled walls. Tiled flooring. Extractor fan. Levelled ceiling.
Outside And General -
Private Rear Garden - Being of an Easterly aspect. Majority laid to Astroturf for ease of maintenance with shrub borders. Patio area direct to the rear of the home allowing for a seating area. Outside lighting. Water tap. Enclosed by fencing and rear access gate.
Front Garden - Westerly aspect with small pebbled borders and patioed path. wall mounted gas and electric meters.
Allocated Parking - Two allocated parking spaces, numbered 101, directly to the front elevation of the home.
Required Information - Council tax band: D
Draft version:
Note: These details have been provided by the vendor. Any potential purchaser should instruct their conveyancer to confirm the accuracy.
Entrance Hall - Upvc composite front door. Radiator. Smoke detector. Wood effect vinyl flooring. Doors to:
Kitchen - 3.9 x 1.8 (12'9" x 5'10") - Comprising of a range of base and eye level units. Roll top laminate worksurface with inset sink and drainer with mixer tap over and additional filtered water tap. Four ring gas hob with extractor fan over and glass panelled splashback, oven and grill under. Integrated fridge/freezer and dishwasher. Space for washing machine. Small breakfast bar area with cupboards under. Cupboard housing boiler. Radiator. Upvc double glazed window with fitted blinds and tiled window ledge. Tile effect lino flooring.
Lounge/Diner - Easterly aspect with Upvc double glazed French doors with windows and glass panels to side, leading out onto rear garden. Two further Velux windows into vaulted ceiling. Three radiators. Understairs cupboard allowing for ample storage with light. Levelled ceiling.
Cloakroom/W.C - Comprising of low level flush W.c . Pedestal wash hand basin with mixer tap over and tiled splashback. Tiled flooring. Extractor fan. Levelled ceiling.
First Floor Landing - Stairs rising to first floor. Radiator. Smoke detector. Levelled ceiling. Doors to:-
Bedroom Two - 4 x 3.3 (13'1" x 10'9") - Westerly aspect Upvc double glazed windows with fitted blinds. Radiator. Levelled ceiling.
Bedroom Three - 4 x 2.9 (13'1" x 9'6") - Easterly aspect Upvc double glazed windows with fitted blinds. Built in triple wardrobe with part mirrored doors, allowing ample storge with hanging rails and boxed shelving. Radiator. Levelled ceiling.
Jack And Jill Family Bathroom - Comprising of a white suite. Panelled bath with mixer taps over and hand held shower attachment with wall mount. Part tiled walls. Low level flush W.c. Pedestal wash hand basin with mixer tap over and tiled splash back and wall mounted mirror above. Tiled floor. Radiator. Extractor fan. Levelled ceiling.
Second Floor Landing - Stairs rising to second floor. Radiator. Smoke detector. Door to :-
Master Bedroom - 8.5 x 3.5 (27'10" x 11'5") - Being of a dual aspect. Two Upvc Velux windows with fitted blinds. Built in wardrobes, allowing ample storage space. Over stairs cupboard with shelving. Dressing area with Upvc double glazed window and fitted blind. Further built in wardrobes with hanging space. Additional cupboard housing water tank and shelving above. Loft hatch giving access to loft space with pull down ladder.
Ensuite Shower Room/W.C - Upvc double glazed Velux window. Double step in shower cubicle with glass sliding doors and wall mounted Waterfall shower and additional hand held shower attachment. Low level flush W.c. Pedestal wash hand basin and mixer tap. Radiator. Part tiled walls. Tiled flooring. Extractor fan. Levelled ceiling.
Outside And General -
Private Rear Garden - Being of an Easterly aspect. Majority laid to Astroturf for ease of maintenance with shrub borders. Patio area direct to the rear of the home allowing for a seating area. Outside lighting. Water tap. Enclosed by fencing and rear access gate.
Front Garden - Westerly aspect with small pebbled borders and patioed path. wall mounted gas and electric meters.
Allocated Parking - Two allocated parking spaces, numbered 101, directly to the front elevation of the home.
Required Information - Council tax band: D
Draft version:
Note: These details have been provided by the vendor. Any potential purchaser should instruct their conveyancer to confirm the accuracy.
Interested in this property?
Council tax
First listed
Over a month agoEnergy Performance Certificate
Brothers Avenue, Worthing BN13
Marketed by
Bacon and Company - Goring 72 Goring Road Goring-by-Sea, Worthing BN12 4ABPlacebuzz mortgage repayment calculator
Monthly repayment
The Est. Mortgage is for a 25 years repayment mortgage based on a 10% deposit and a 5.5% annual interest. It is only intended as a guide. Make sure you obtain accurate figures from your lender before committing to any mortgage. Your home may be repossessed if you do not keep up repayments on a mortgage.
Brothers Avenue, Worthing BN13 - Streetview
DISCLAIMER: Property descriptions and related information displayed on this page are marketing materials provided by Bacon and Company - Goring. Placebuzz does not warrant or accept any responsibility for the accuracy or completeness of the property descriptions or related information provided here and they do not constitute property particulars. Please contact Bacon and Company - Goring for full details and further information.


