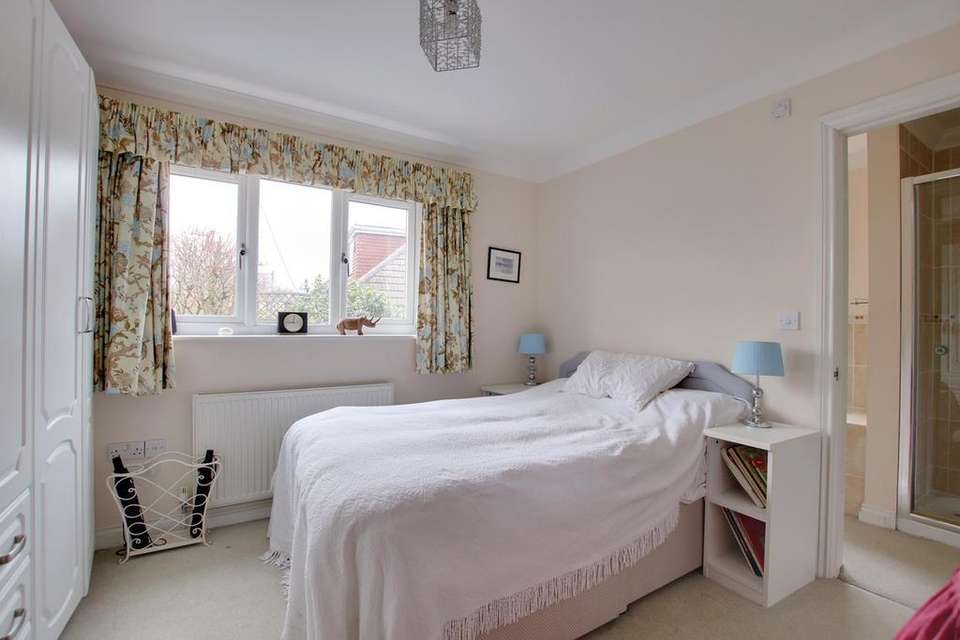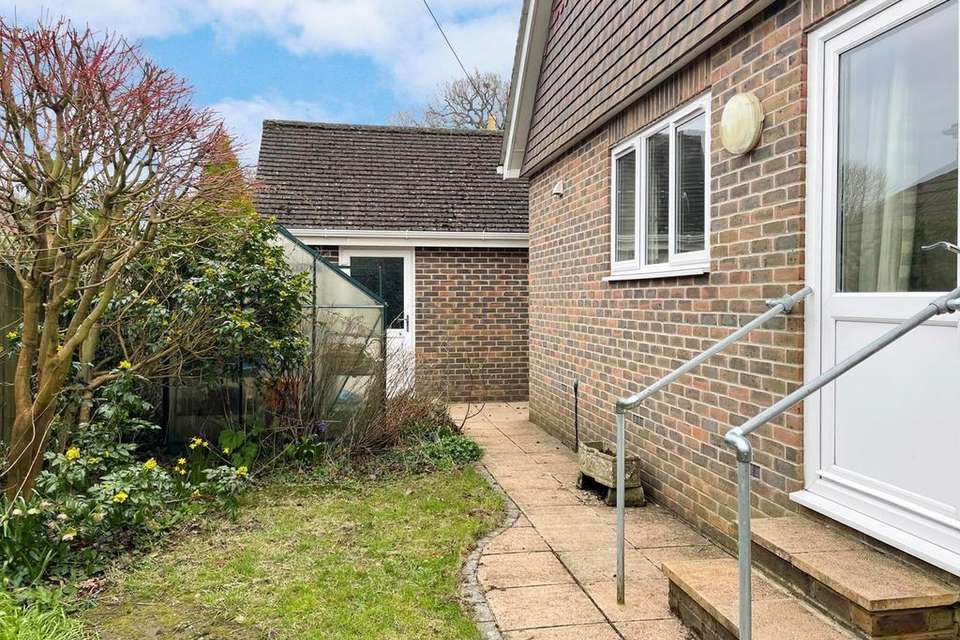3 bedroom detached house for sale
Lymington, SO41detached house
bedrooms

Property photos




+11
Property description
A versatile property set centrally within the popular village of Sway and close walking distance of the village amenities and train station. The property is set on a manageable plot with a wrap around garden, a detached garage with off street parking and the property is accessible with a sloping path leading to the front door. The property offers generous, light and airy accommodation and is available with no onward chain.
The property is situated close to the village centre, putting the extensive facilities of this popular village within an easy reach. The village offers a useful mainline rail connection (London Waterloo approximately 100 minutes) together with a range of shops, a thriving community, and popular Tennis Club. Miles of open New Forest commences to the north of the property at Setthorns.The Georgian market town of Lymington, famed for its river, marinas, yacht clubs and coastline, is within an easy 4 mile drive over the forest. The neighbouring New Forest village of Brockenhurst, again with a mainline rail connection, offers further leisure, shopping, and educational amenities, as well as a popular 18-hole golf course.
Wrought iron double gates lead to a gravel drive and detached single garage and a gentle sloping path leads up to the covered storm porch and entrance into the property. A generous hallway with stairs leading up to 1st floor links the ground floor accommodation, with an under stairs cupboard and cloakroom set from here.A light and airy double aspect sitting room offers a box bay window to the front and further side aspect window. From here the siting room opens into a dining area with patio doors leading onto the garden. A door leads back into the hallway.The kitchen is set to the rear of the property with fitted modern cream units with laminate work surfaces and tiled splashbacks. Superb dual aspects overlook the gardens and village green beyond. Integrated appliances include a built-in double oven and gas hob with extractor set over and space for a dishwasher. A useful separate utility is set off the hallway with additional storage units with sink unit set into work surfaces and space for appliances, with a wall mounted gas boiler, and side door leading out to the garden. An airing cupboard houses a water tank.A ground floor bedroom with side aspect window is set across the hallway and benefits from an ensuite bathroom which houses a wash hand basin, WC, bath and separate walk in shower cubicle.Stairs lead up to first floor landing with velux window, allowing for plentiful light and access to two further double bedrooms and family bathrooms.A generous bedroom is set to the side with built-in storage to eaves and large walk-in wardrobe and side aspect window with elevated views across the garden. Bedroom two is set across the landing and also benefits from built-in eaves storage.The family bathroom offers a white suite with wash basin, WC and shower set over the bath.
The property is set centrally on a corner plot benefitting from a mature wrap around low maintenance garden enclosed with a mixture of a low brick walling and fencing with shrubs to the borders and interspersed gravelled and lawn areas. An accessible path leads all the way around the property providing access to the rear which houses a small storage shed and greenhouse.A detached single garage is set to the side of the property which benefits from an electric roller door with power and light and a gravelled drive infront providing off street parking.
From our office in Brockenhurst turn left and proceed up Brookley Road and take the first right into Sway Road. Continue to the end of the Sway Road and turn right. Continue for approximately one mile before turning right into Manchester Road. Take the first turning left into Middle Road and continue to the end, bear left at the corner and the property can be found on the left on the corner of Anderwood Drive.
The property is situated close to the village centre, putting the extensive facilities of this popular village within an easy reach. The village offers a useful mainline rail connection (London Waterloo approximately 100 minutes) together with a range of shops, a thriving community, and popular Tennis Club. Miles of open New Forest commences to the north of the property at Setthorns.The Georgian market town of Lymington, famed for its river, marinas, yacht clubs and coastline, is within an easy 4 mile drive over the forest. The neighbouring New Forest village of Brockenhurst, again with a mainline rail connection, offers further leisure, shopping, and educational amenities, as well as a popular 18-hole golf course.
Wrought iron double gates lead to a gravel drive and detached single garage and a gentle sloping path leads up to the covered storm porch and entrance into the property. A generous hallway with stairs leading up to 1st floor links the ground floor accommodation, with an under stairs cupboard and cloakroom set from here.A light and airy double aspect sitting room offers a box bay window to the front and further side aspect window. From here the siting room opens into a dining area with patio doors leading onto the garden. A door leads back into the hallway.The kitchen is set to the rear of the property with fitted modern cream units with laminate work surfaces and tiled splashbacks. Superb dual aspects overlook the gardens and village green beyond. Integrated appliances include a built-in double oven and gas hob with extractor set over and space for a dishwasher. A useful separate utility is set off the hallway with additional storage units with sink unit set into work surfaces and space for appliances, with a wall mounted gas boiler, and side door leading out to the garden. An airing cupboard houses a water tank.A ground floor bedroom with side aspect window is set across the hallway and benefits from an ensuite bathroom which houses a wash hand basin, WC, bath and separate walk in shower cubicle.Stairs lead up to first floor landing with velux window, allowing for plentiful light and access to two further double bedrooms and family bathrooms.A generous bedroom is set to the side with built-in storage to eaves and large walk-in wardrobe and side aspect window with elevated views across the garden. Bedroom two is set across the landing and also benefits from built-in eaves storage.The family bathroom offers a white suite with wash basin, WC and shower set over the bath.
The property is set centrally on a corner plot benefitting from a mature wrap around low maintenance garden enclosed with a mixture of a low brick walling and fencing with shrubs to the borders and interspersed gravelled and lawn areas. An accessible path leads all the way around the property providing access to the rear which houses a small storage shed and greenhouse.A detached single garage is set to the side of the property which benefits from an electric roller door with power and light and a gravelled drive infront providing off street parking.
From our office in Brockenhurst turn left and proceed up Brookley Road and take the first right into Sway Road. Continue to the end of the Sway Road and turn right. Continue for approximately one mile before turning right into Manchester Road. Take the first turning left into Middle Road and continue to the end, bear left at the corner and the property can be found on the left on the corner of Anderwood Drive.
Interested in this property?
Council tax
First listed
Over a month agoEnergy Performance Certificate
Lymington, SO41
Marketed by
Spencers New Forest - Brockenhurst 56 Brookley Road Brockenhurst SO42 7RAPlacebuzz mortgage repayment calculator
Monthly repayment
The Est. Mortgage is for a 25 years repayment mortgage based on a 10% deposit and a 5.5% annual interest. It is only intended as a guide. Make sure you obtain accurate figures from your lender before committing to any mortgage. Your home may be repossessed if you do not keep up repayments on a mortgage.
Lymington, SO41 - Streetview
DISCLAIMER: Property descriptions and related information displayed on this page are marketing materials provided by Spencers New Forest - Brockenhurst. Placebuzz does not warrant or accept any responsibility for the accuracy or completeness of the property descriptions or related information provided here and they do not constitute property particulars. Please contact Spencers New Forest - Brockenhurst for full details and further information.
















