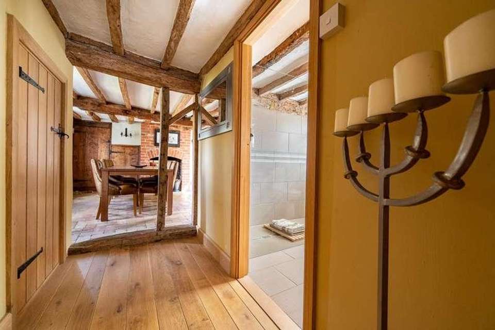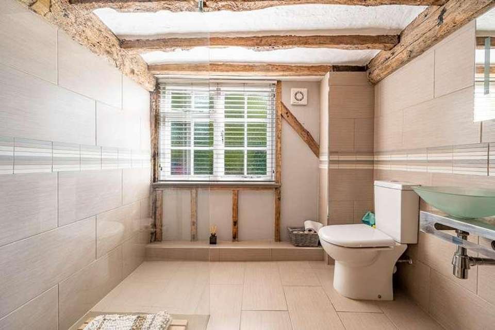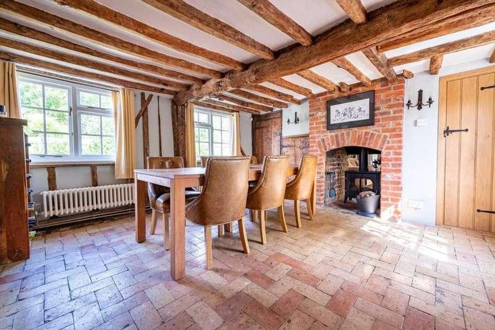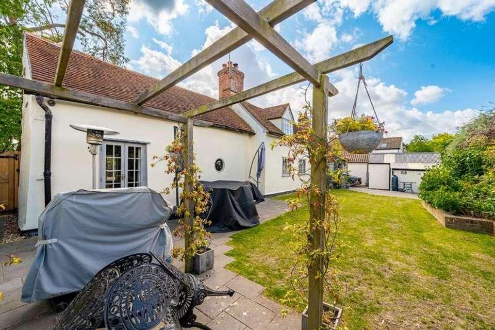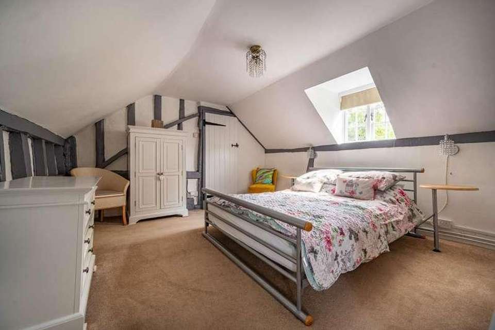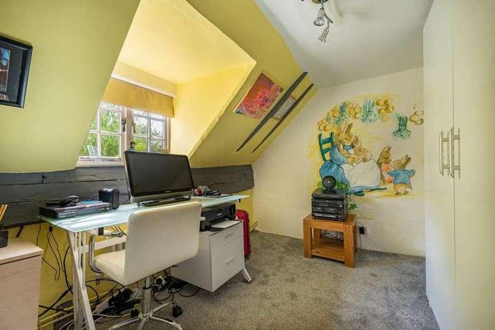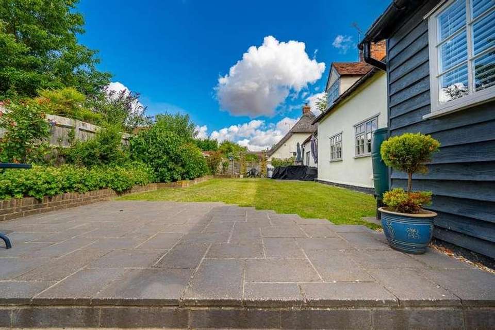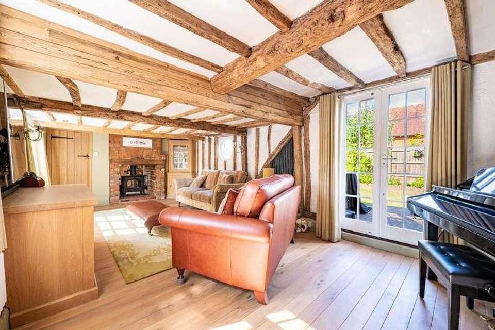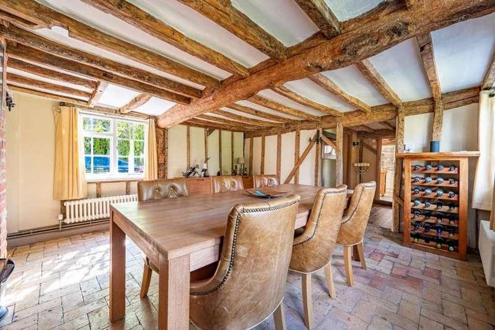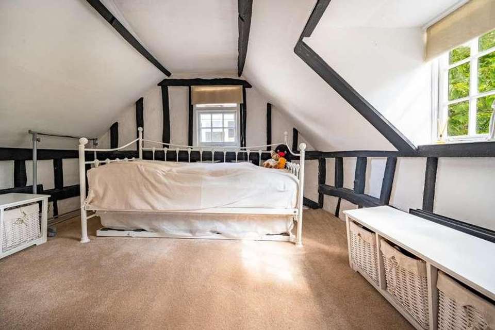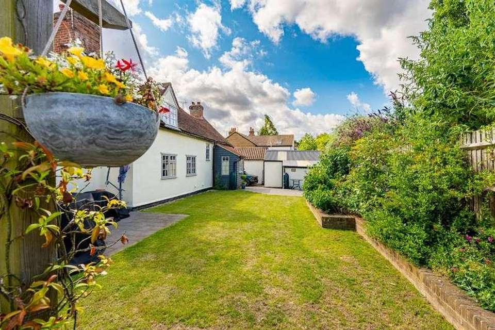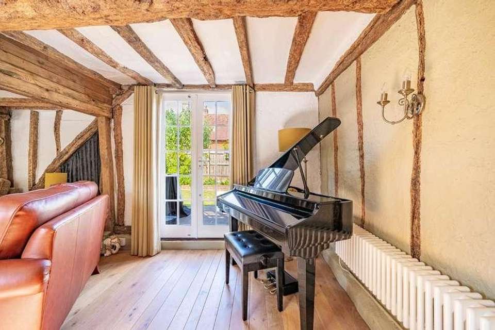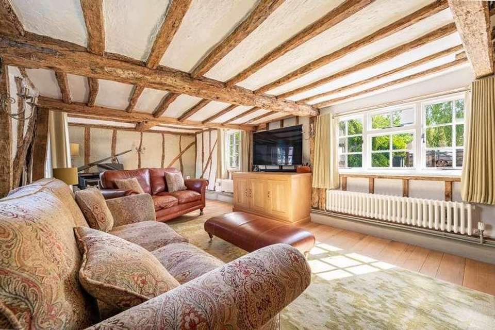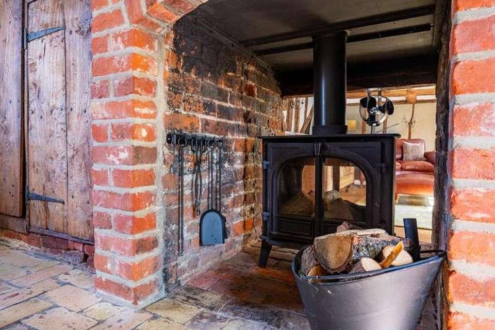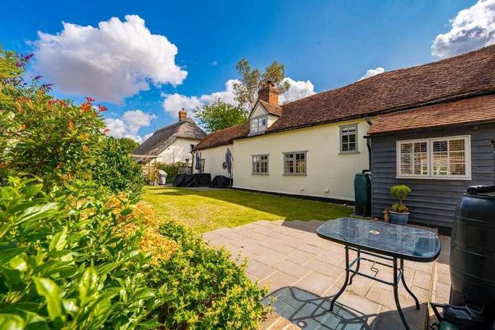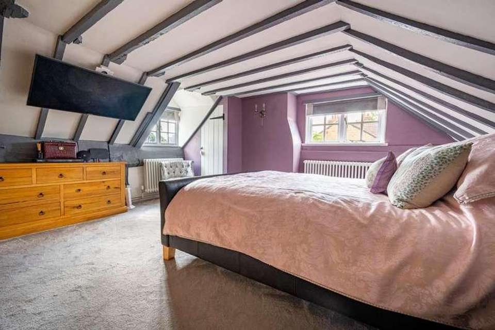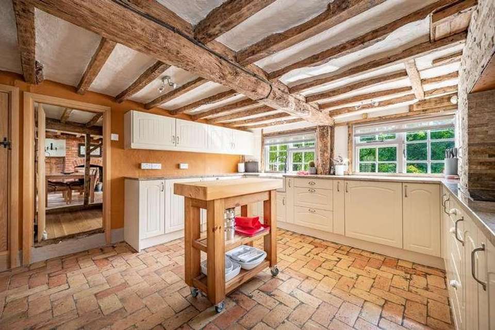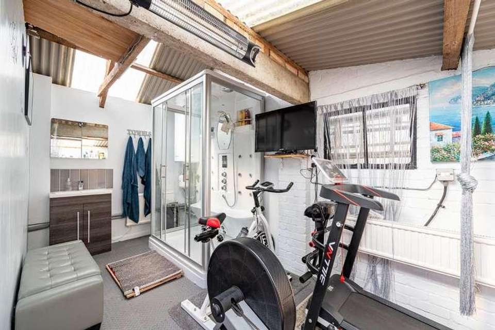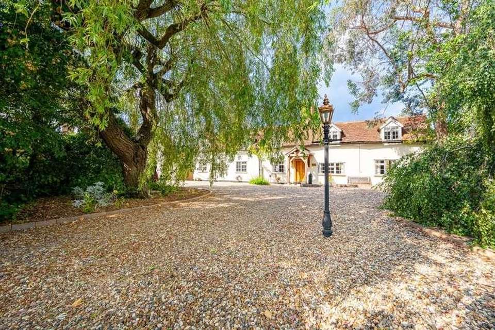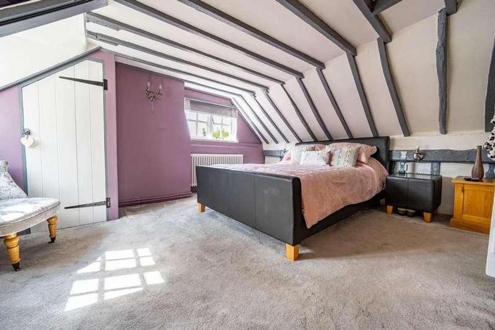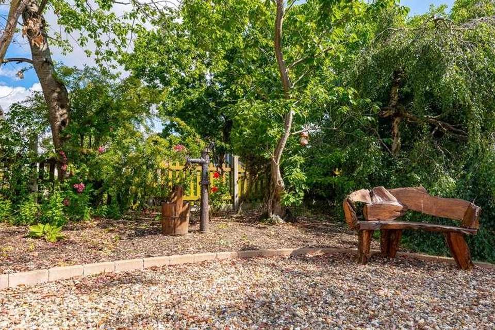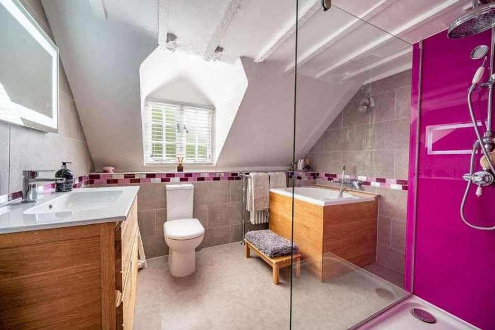4 bedroom detached house for sale
Braintree, CM77detached house
bedrooms
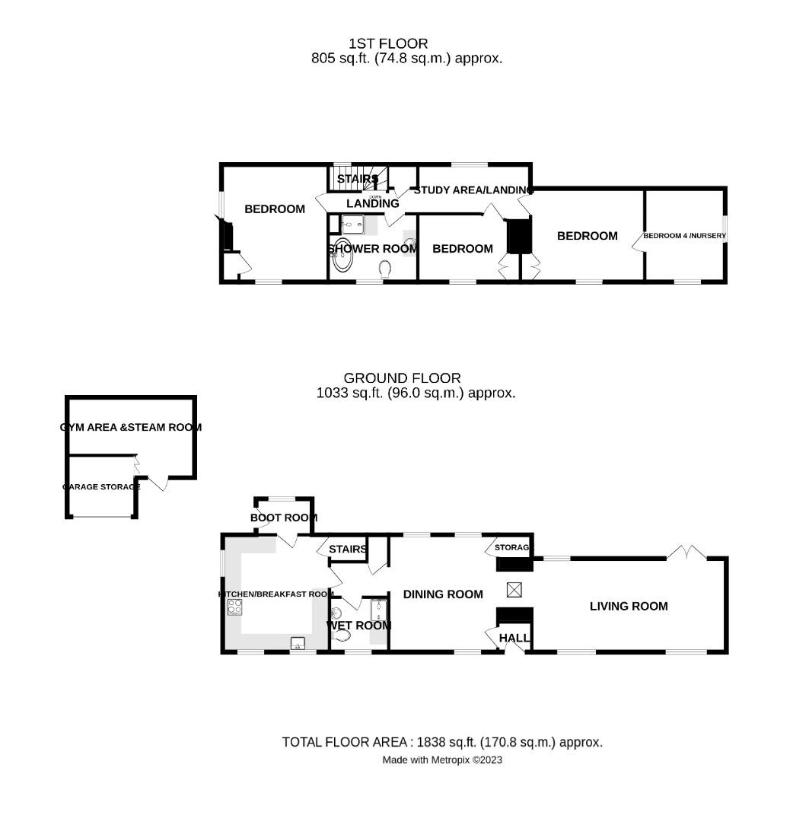
Property photos

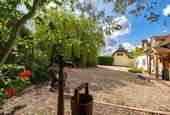
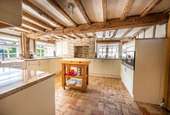
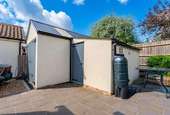
+22
Property description
***No Onward Chain***Set within approximately quarter of an acre on a quiet country lane in the popular village of Rayne is this immaculate four bedroom detached Grade II Listed period home. The ground floor accommodation comprises:- living room, dining room, kitchen/breakfast room, boot room, wet room, entrance area and inner hallway. On the first floor are four bedrooms and a family bathroom. Externally the property benefits from a landscaped rear garden, electric gated horseshoe driveway providing parking for several vehicles and a partly converted garage which is currently used as a gym.Entrance AreaTimber flooring, ceiling mounted light fixture. Doors to: Living Room and Dining Room.Living Room7.1m x 3.5m (23'3 x 11'5 )Windows to front aspect, feature window and double doors to rear aspect leading to garden, Oak flooring, exposed timbers, wall mounted radiators, various power points, brick built fireplace with oak bressuner and duel aspect wood burning stove, door leading to:-Dining Room3.9m x 4.3m (12'9 x 14'1 )Windows to front and rear aspect, brick flooring, exposed timbers, wall mounted radiators, power points, storage cupboard, brick built fireplace with and duel aspect wood burning stove, archway leading to:-Inner HallwayStorage cupboard, oak flooring, door leading to:-Wet Room2.1m x 2.1m (6'10 x 6'10 )Opaque window to front aspect, corner tile enclosed shower with glass screen, wash hand basin, low level WC, tiled flooring, exposed timbers, tiled flooring and walls.Kitchen/Breakfast Room4.2m x 4.4m (13'9 x 14'5 )Windows to front and side aspect, various base and eye level units with work surfaces over, inset ceramic butler sink with mixer tap, electric hob with extractor fan overhead, integrated oven and microwave oven, integrated fridge, integrated dishwasher, brick flooring, exposed timbers, various power points.Boot Room2.0m x 1.4m (6'6 x 4'7 )First Floor LandingPrincipal Bedroom4.3m x 4.2m (14'1 x 13'9 )Window to front and side aspect, carpeted flooring, exposed timbers, built-in cupboard, radiators, TV point, various power points.Bedroom Two4.1m x 3.6m (13'5 x 11'9 )Window to front aspect, carpeted flooring, storage cupboard, exposed timbers, various power points.Bedroom Three3.5m x 2.9m (11'5 x 9'6 )Window to front aspect, carpeted flooring, built in wardrobe, exposed timbers, various power points.Bedroom Four3.2m x 2.6m (10'5 x 8'6 )Window to side front aspect, carpeted flooring, exposed timbers, various power points.Family Bathroom2.7m x 2.6m (8'10 x 8'6 )Opaque window to front aspect, wash hand basin and mixer tap and vanity unit below, glass enclosed corner shower with rainfall head, plunge bath with shower attachment, low level WC, partly tiled walls, tiled flooring.GardenThe secluded rear garden is mainly lawn with a variety of mature shrubs and trees with a patio area off the lounge plus further patio areas and a wooden pergola. The garden further benefits from a side access via a timber gate and is fully enclosed via timber fencing.Garage / Gym & Additional Gated Driveway4.7m x 2.8m measurement for gym area. (15'5 x 9'Gym Room comprises of enclosed shower cubicle, wash hand basin with vanity unit below, various point points, TV point.Electric Gated Horseshoe DrivewayTo the front aspect is in-out horseshoe stone shingle driveway gated at either end via electrically actuated five bar timber gates.
Interested in this property?
Council tax
First listed
Over a month agoBraintree, CM77
Marketed by
Daniel Brewer 51 High Street,Great Dunmow,Essex,CM6 1AECall agent on 01371 856585
Placebuzz mortgage repayment calculator
Monthly repayment
The Est. Mortgage is for a 25 years repayment mortgage based on a 10% deposit and a 5.5% annual interest. It is only intended as a guide. Make sure you obtain accurate figures from your lender before committing to any mortgage. Your home may be repossessed if you do not keep up repayments on a mortgage.
Braintree, CM77 - Streetview
DISCLAIMER: Property descriptions and related information displayed on this page are marketing materials provided by Daniel Brewer. Placebuzz does not warrant or accept any responsibility for the accuracy or completeness of the property descriptions or related information provided here and they do not constitute property particulars. Please contact Daniel Brewer for full details and further information.





