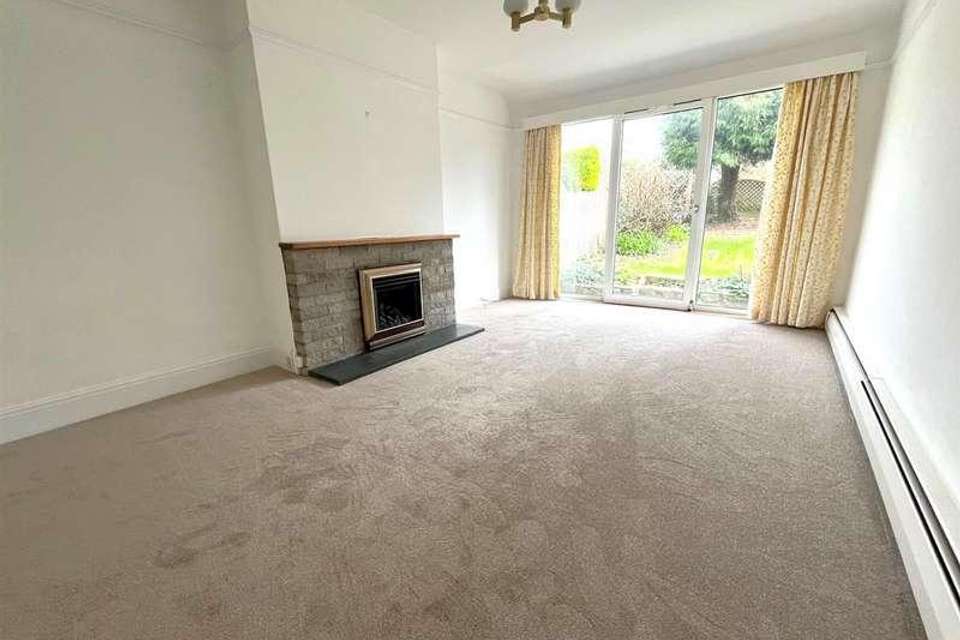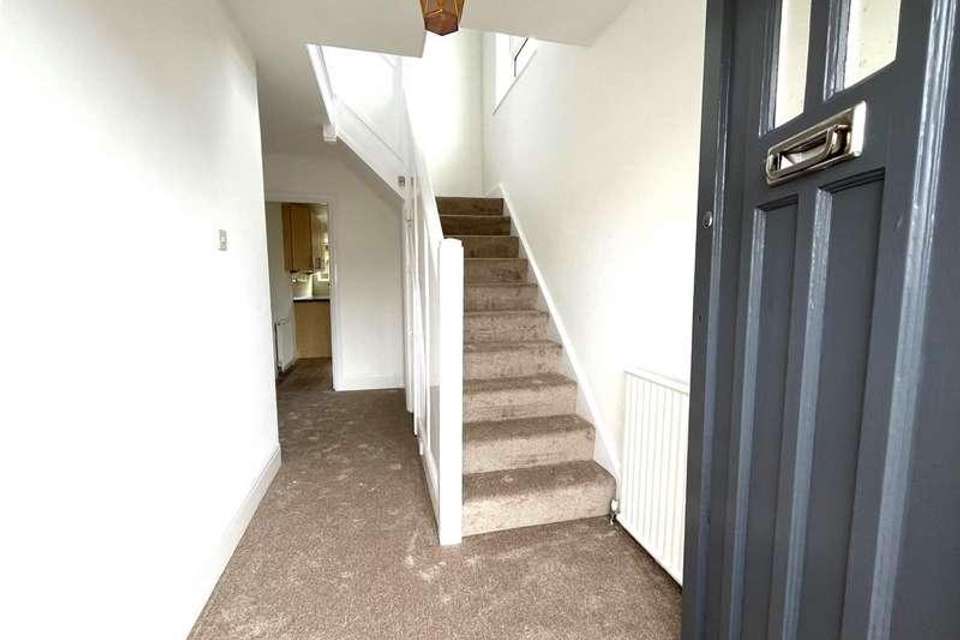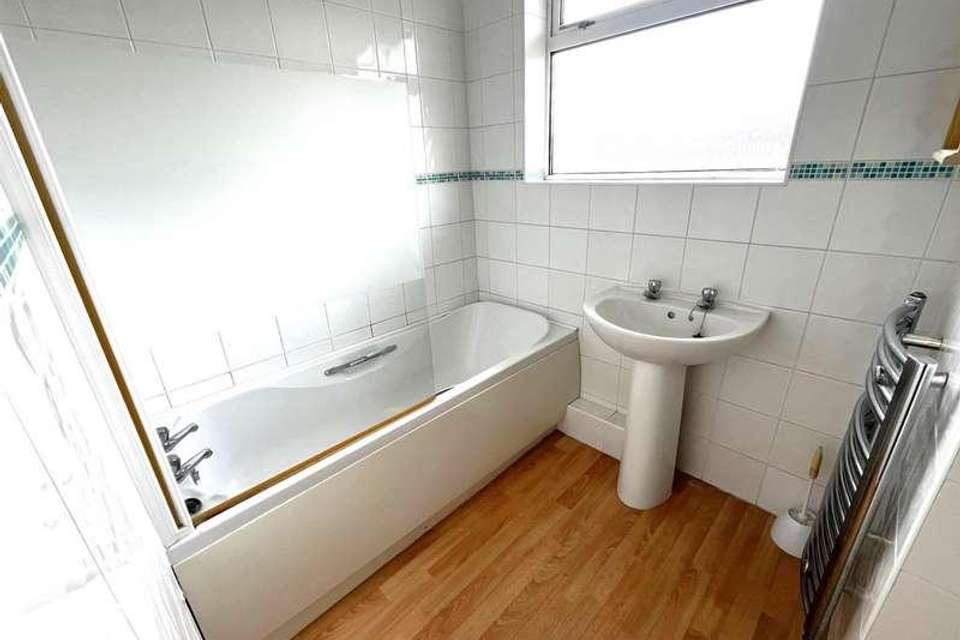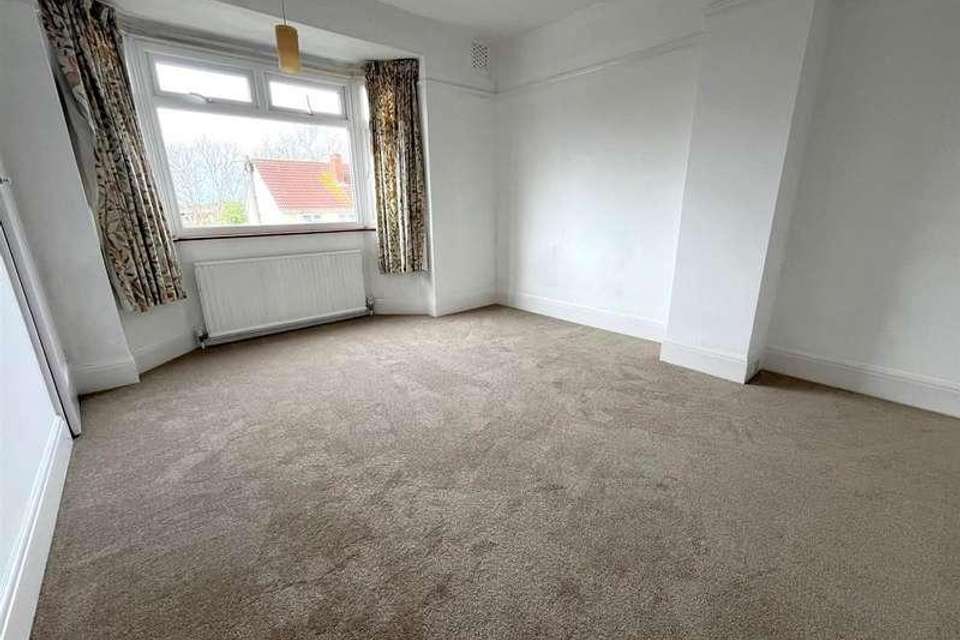3 bedroom semi-detached house for sale
Westbury-on-trym, BS10semi-detached house
bedrooms
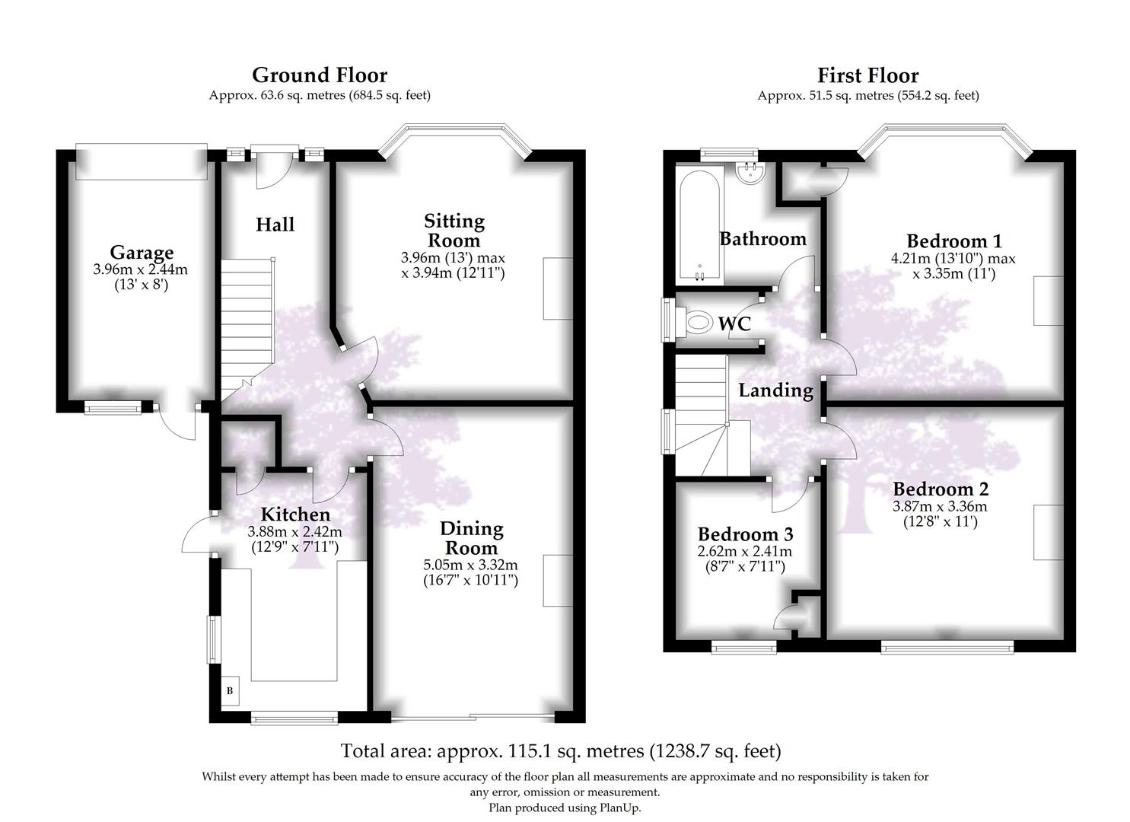
Property photos


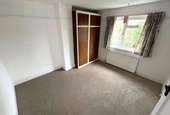

+7
Property description
A golden opportunity to acquire this good sized three bedroom, two reception room semi detached family home, situated in an enviable position close to Horfield Primary School & Southmead Hospital. Offered to the market with the added benefit of no onward chain.Viewing is highly recommended to fully appreciate the accommodation on offer here. Local Authority: Bristol Council Tel: 0117 922 2000Services: Mains Gas, Water, Drainage and ElectricSummaryWhen entering the property you are greeted by a spacious and welcoming entrance hall which opens to two sizable reception rooms and a fitted kitchen with direct access to a private and decent sized rear garden. The first floor offers three bedrooms, family bathroom, separate WC and access to the loft space which offers potential to convert subject to necessary planning consents. Further benefits include double glazing where stated, gas fired central heating and driveway parking which leads to the garage.AccommodationSee the floorplan for room measurements.Ground FloorEntrance HallVia newly painted period style wooden front door, stairs to first floor, radiator, two original leaded wooden glazed windows to front, doors to -Sitting RoomChimney breast with wall mounted gas fire (not checked in working order), double glazed bay windows to front, picture rail, radiator.Dining RoomChimney breast with stone effect fireplace, double glazed patio doors opening to the rear garden.KitchenRadiator, double glazed window overlooking rear garden, glazed side door to rear garden, pantry, period style dresser unit, a range of eye level and base kitchen units with worktop incorporating a stainless steel one and a half bowl sink, further double glazed window to side, space for cooker and fridge.First Floor LandingObscure double glazed window to side, period art deo style doors to all first floor accommodation,Bedroom 1Double glazed bay window to front, picture rail, radiator, built in single wardrobe.Bedroom 2Double glazed window to rear, picture rail, radiatorBedroom 3Double glazed window to rear, radiator. airing cupboard.BathroomPanelled bath, low level WC, splash back wall tiling, heated towel rail, obscure double glazed window.Separate WCLow level WC, window to side.OutsideSmall front garden, driveway providing off road parking and leading to the garage with doors to front & rear. A good sized enclosed rear garden laid predominantly to lawn and screened well by trees, timber garden store
Interested in this property?
Council tax
First listed
Over a month agoWestbury-on-trym, BS10
Marketed by
Goodman & Lilley Taunton 156 Henleaze Road,Henleaze,Bristol,BS9 4NBCall agent on 01823 924404
Placebuzz mortgage repayment calculator
Monthly repayment
The Est. Mortgage is for a 25 years repayment mortgage based on a 10% deposit and a 5.5% annual interest. It is only intended as a guide. Make sure you obtain accurate figures from your lender before committing to any mortgage. Your home may be repossessed if you do not keep up repayments on a mortgage.
Westbury-on-trym, BS10 - Streetview
DISCLAIMER: Property descriptions and related information displayed on this page are marketing materials provided by Goodman & Lilley Taunton. Placebuzz does not warrant or accept any responsibility for the accuracy or completeness of the property descriptions or related information provided here and they do not constitute property particulars. Please contact Goodman & Lilley Taunton for full details and further information.


