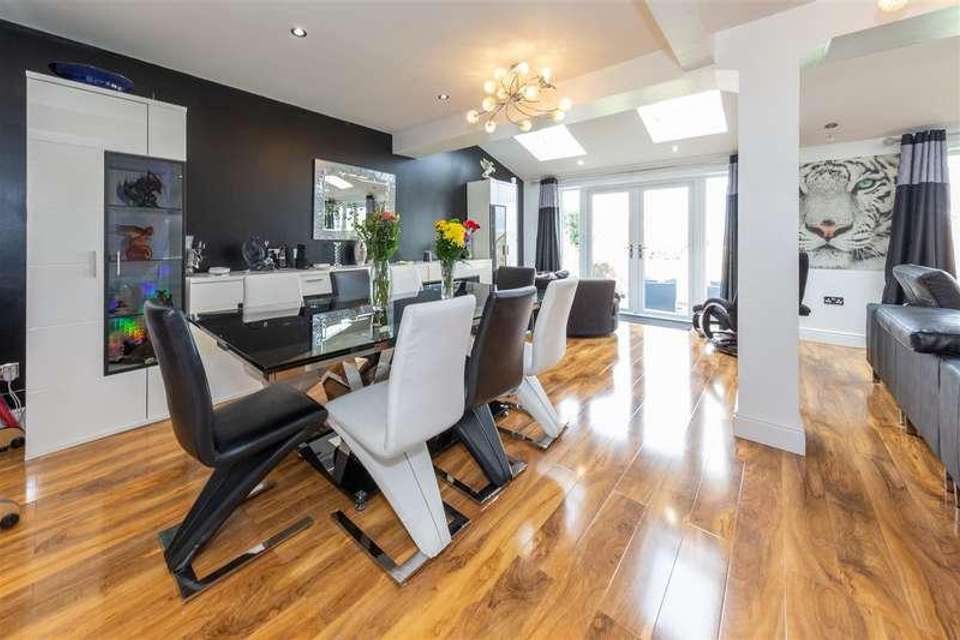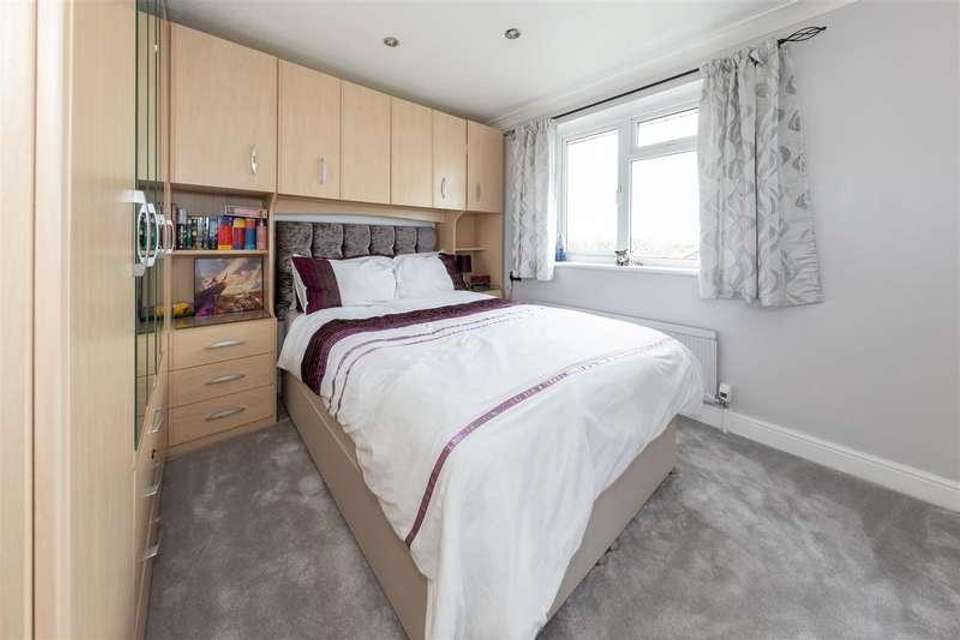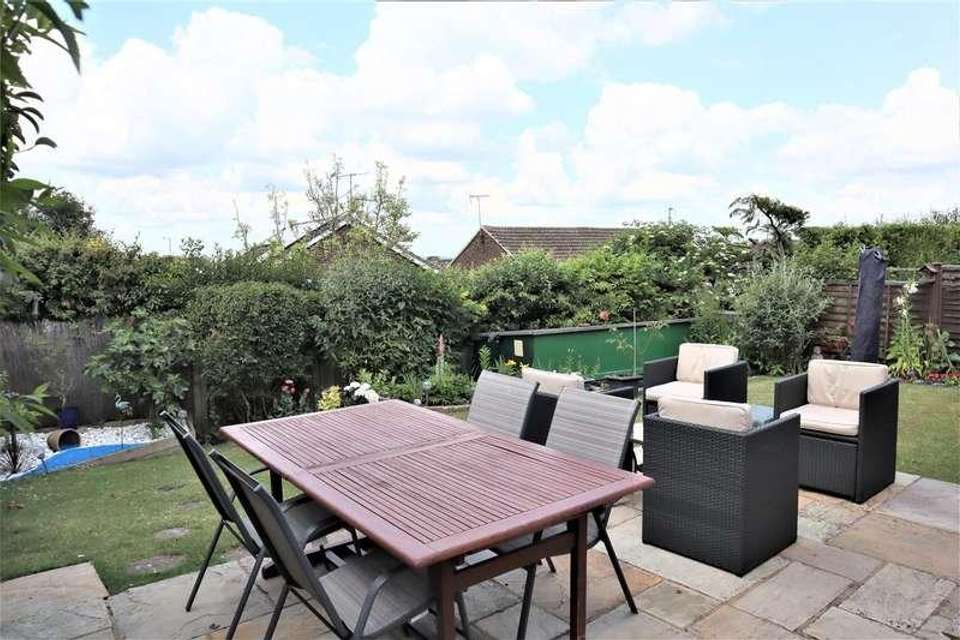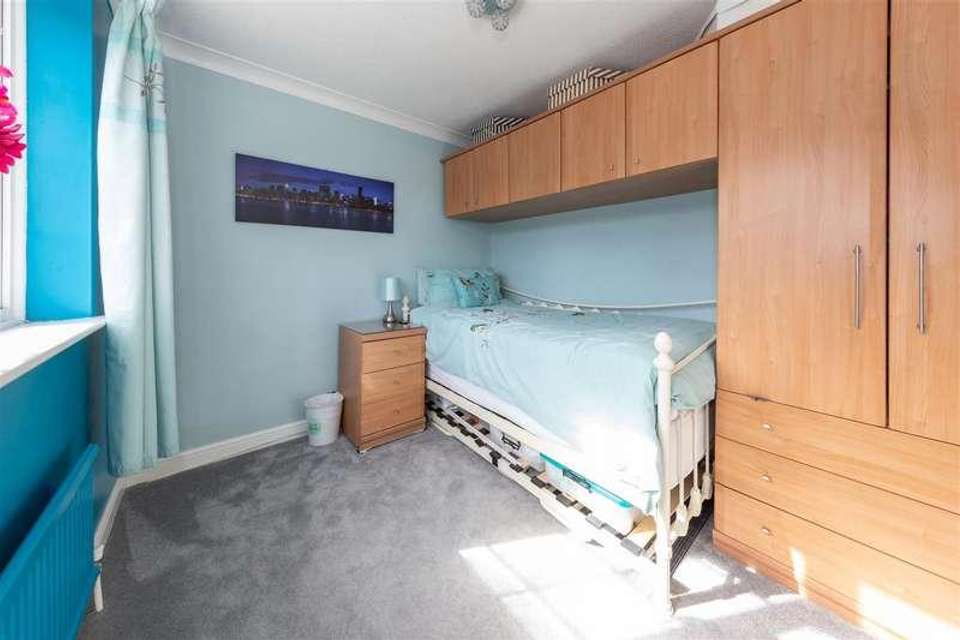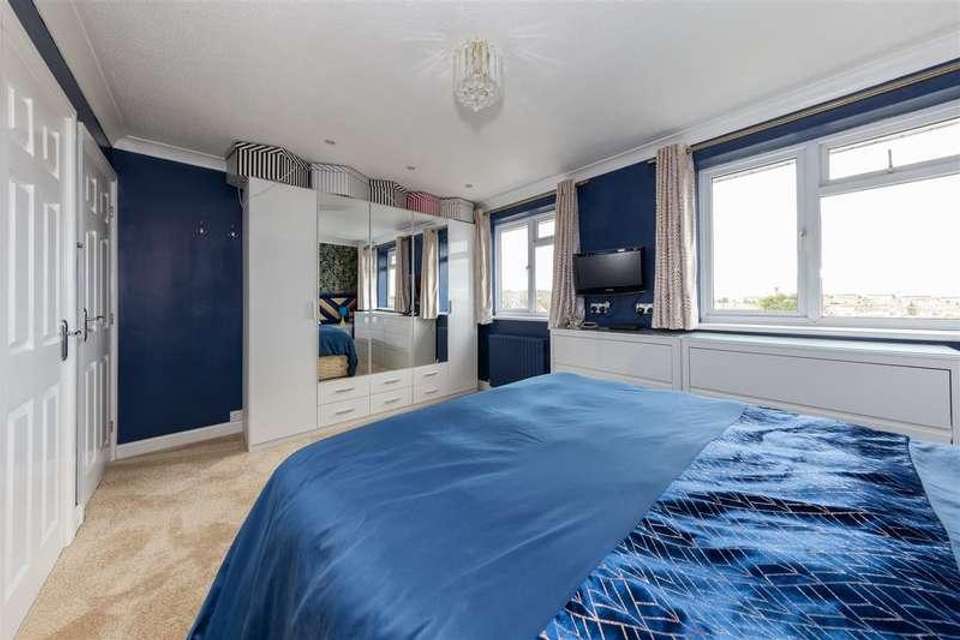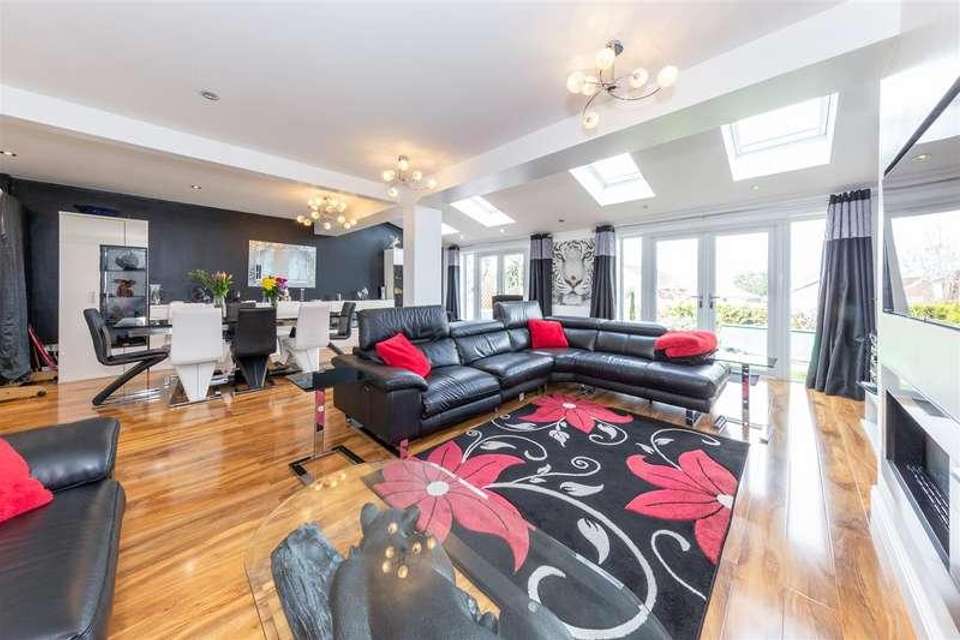4 bedroom detached house for sale
Bedfordshire, LU6detached house
bedrooms
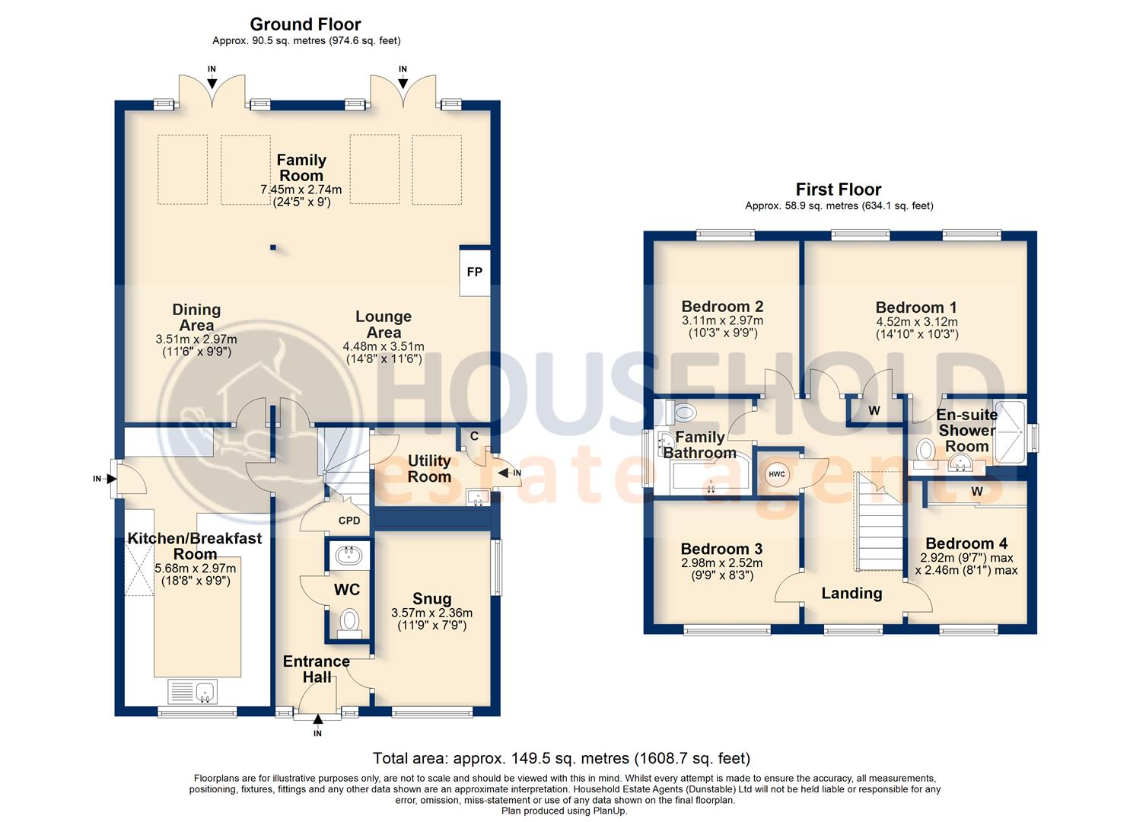
Property photos

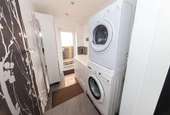

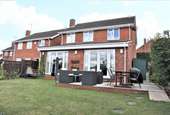
+17
Property description
Offered for sale in IMMACULATE CONDITION THROUGHOUT, this SUBSTANTIAL DETACHED RESIDENCE, sits within the DESIRABLE AREA of SOUTH-WEST DUNSTABLE. This FAMILY HOME offers a WEALTH OF LIVING ACCOMMODATION including a STUNNING OPEN PLAN LIVING/DINING/FAMILY area to the rear, this is TRULY A MUST VIEW!Household Estate Agents invite you to view this SPACIOUS property offering OVER 1600 SQ.FT of VERSATILE LIVING, the property further benefits from a near 19FT KITCHEN/BREAKFAST ROOM, a UTILITY ROOM, an EN-SUITE SHOWER TO BEDROOM ONE, a GOOD SIZE GARDEN to the rear and a BLOCK PAVED DRIVEWAY FOR THREE VEHICLES.Furzen Close is a POPULAR and QUIET CUL-DE-SAC location which is situated within the South-West quadrant of Dunstable with EXCELLENT COMMUTING LINKS nearby such as JUNCTION 9 OF THE M1 MOTORWAY being within an approximate 10 minute car journey, the Town centre is within walking distance as well as plenty of day-day local amenities located on both Lowther Road and Langdale Road. There are MULTIPLE MAINLINE TRAIN STATIONS which are all commutable from this area. This is an ideal area for families with FANTASTIC SCHOOLING serving this catchment area such as Ardley Hill Primary, Priory Academy and Queensbury Academy.The accommodation boasts an entrance hall, downstairs WC, snug, kitchen/breakfast room, utility room, open plan living/dining/family room, first-floor landing, bedroom one with en-suite shower room and walk-in wardrobe, three good size further bedrooms and a family bathroom. The rear garden enjoys a good size plot which is laid mainly to lawn with an additional patio area and a pond area at the bottom of the garden.FrontEntrance HallDownstairs WCSnug3.57m x 2.36m (11'9 x 7'9 )Kitchen/Breakfast Room5.68m x 2.97m (18'8 x 9'9 )Utility Room1.61m x 2.35m (5'3 x 7'9 )Lounge Area3.51m x 4.48m (11'6 x 14'8 )Dining Area3.51m x 2.97m (11'6 x 9'9 )Family Room2.74m x 7.45m (9'0 x 24'5 )First Floor LandingBedroom 13.12m x 4.52m (10'3 x 14'10 )En-suite Shower RoomBedroom 23.11m x 2.97m (10'2 x 9'9 )Bedroom 32.52m x 2.98m (8'3 x 9'9 )Bedroom 42.92m x 2.46m (9'7 x 8'1 )Family BathroomRear GardenBlockpaved Driveway For Three VehiclesCONTACT YOUR LOCAL HOUSEHOLD BRANCH TO ARRANGE YOUR VIEWING TODAY!TENURE - FREEHOLDCOUNCIL TAX BAND - EEPC RATING - C
Interested in this property?
Council tax
First listed
Over a month agoBedfordshire, LU6
Marketed by
Household Estate Agents 15b High Street North,Dunstable,Bedsfordshire,LU6 1HXCall agent on 01582 477077
Placebuzz mortgage repayment calculator
Monthly repayment
The Est. Mortgage is for a 25 years repayment mortgage based on a 10% deposit and a 5.5% annual interest. It is only intended as a guide. Make sure you obtain accurate figures from your lender before committing to any mortgage. Your home may be repossessed if you do not keep up repayments on a mortgage.
Bedfordshire, LU6 - Streetview
DISCLAIMER: Property descriptions and related information displayed on this page are marketing materials provided by Household Estate Agents. Placebuzz does not warrant or accept any responsibility for the accuracy or completeness of the property descriptions or related information provided here and they do not constitute property particulars. Please contact Household Estate Agents for full details and further information.








