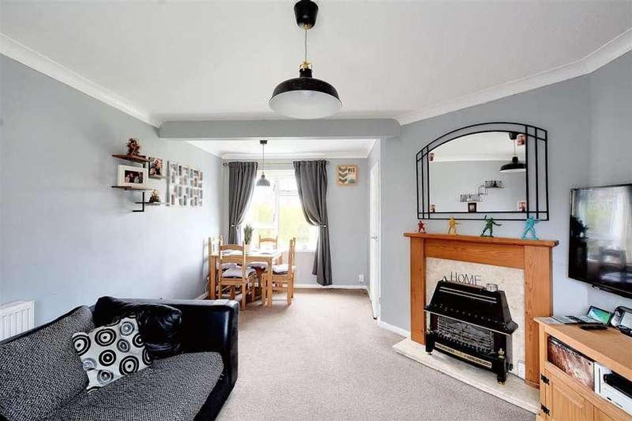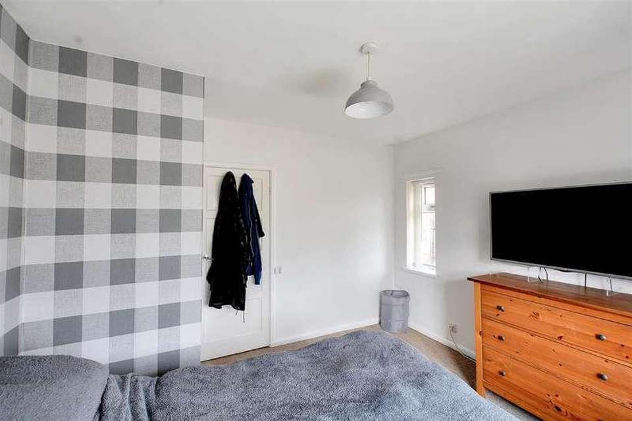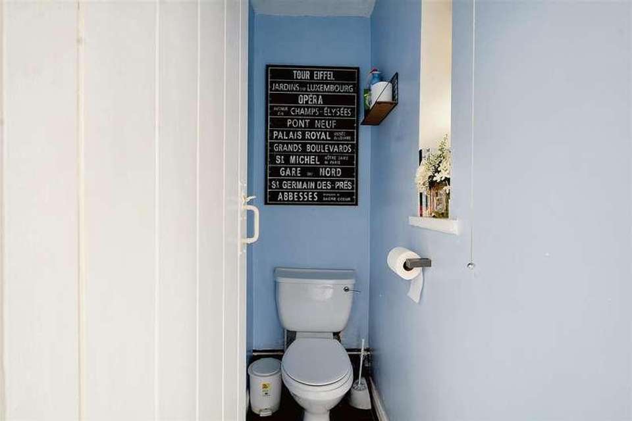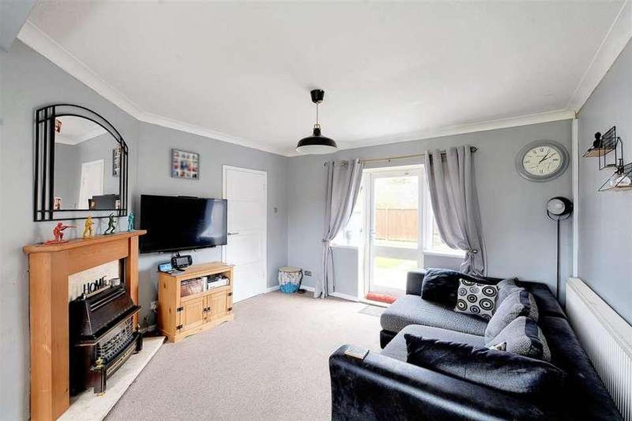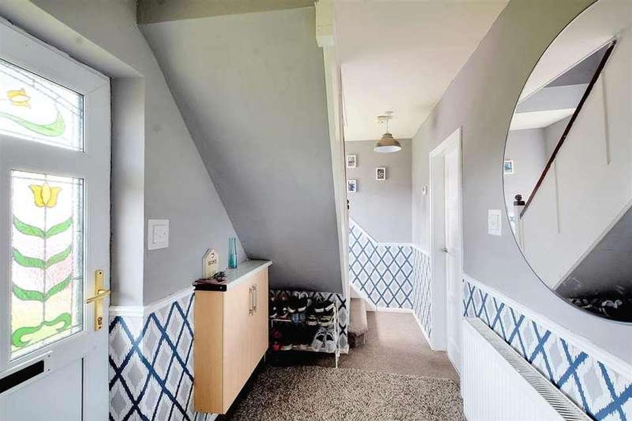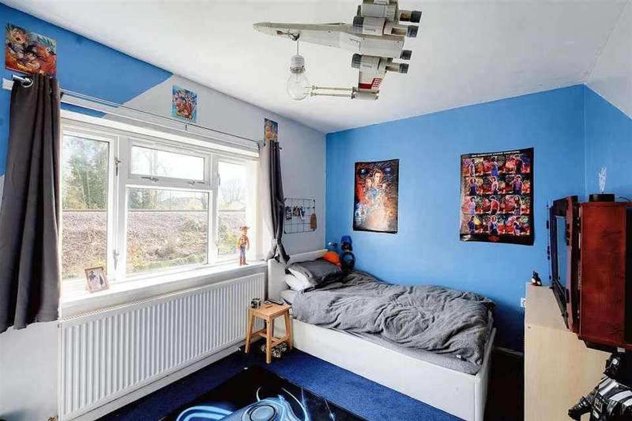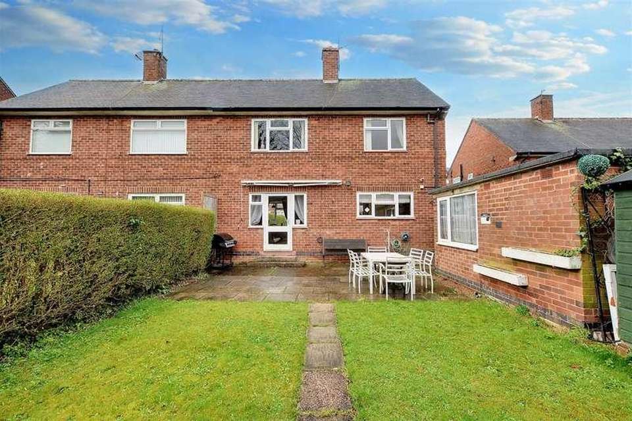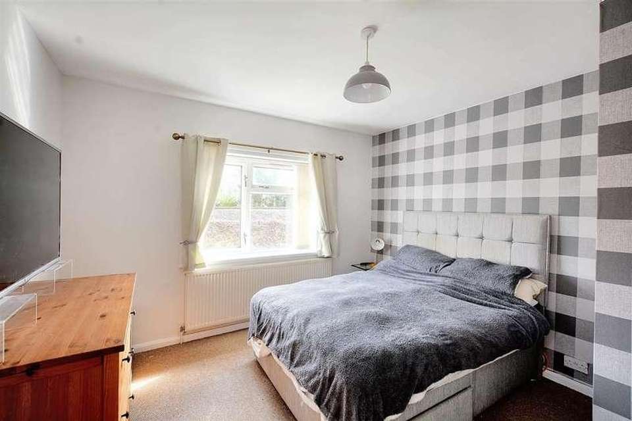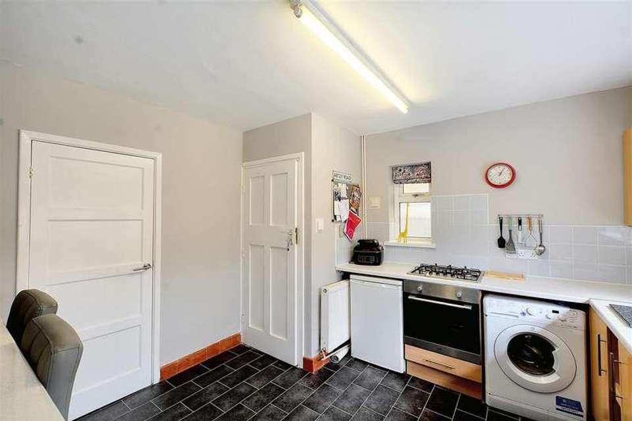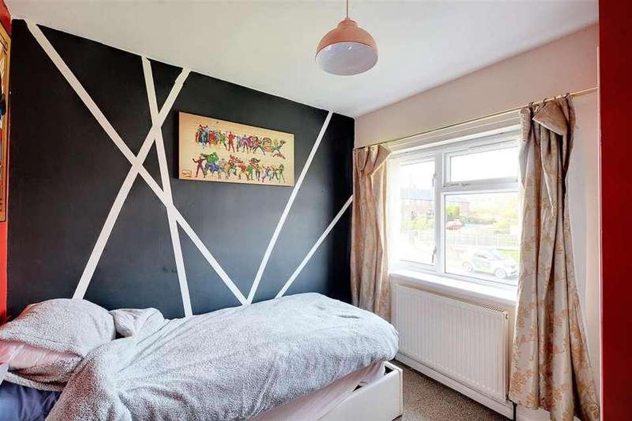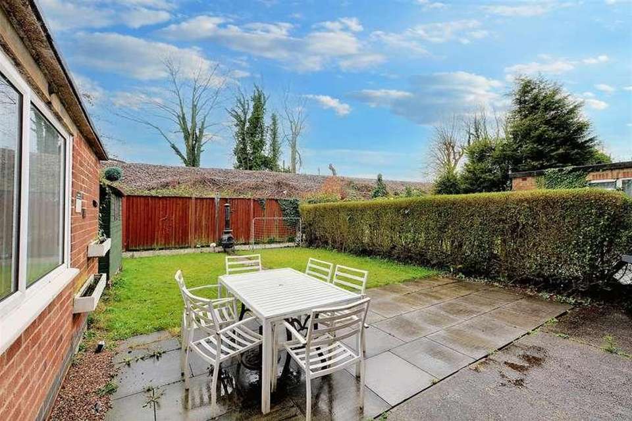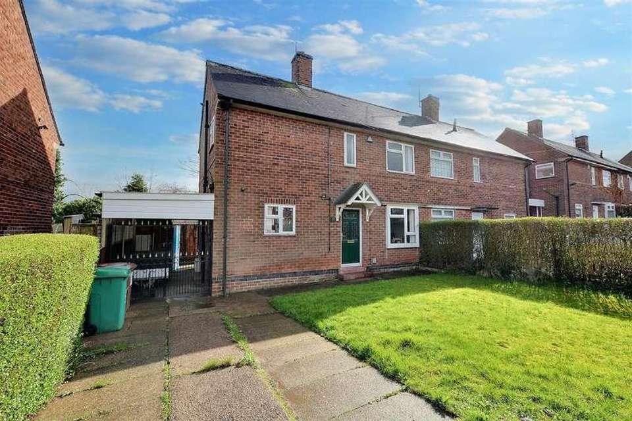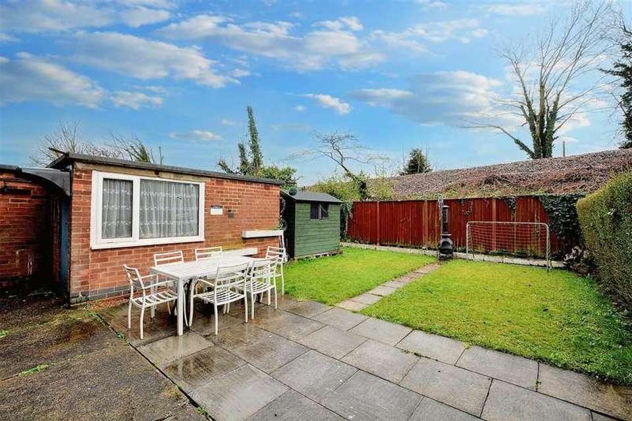3 bedroom semi-detached house for sale
Nottingham, NG8semi-detached house
bedrooms
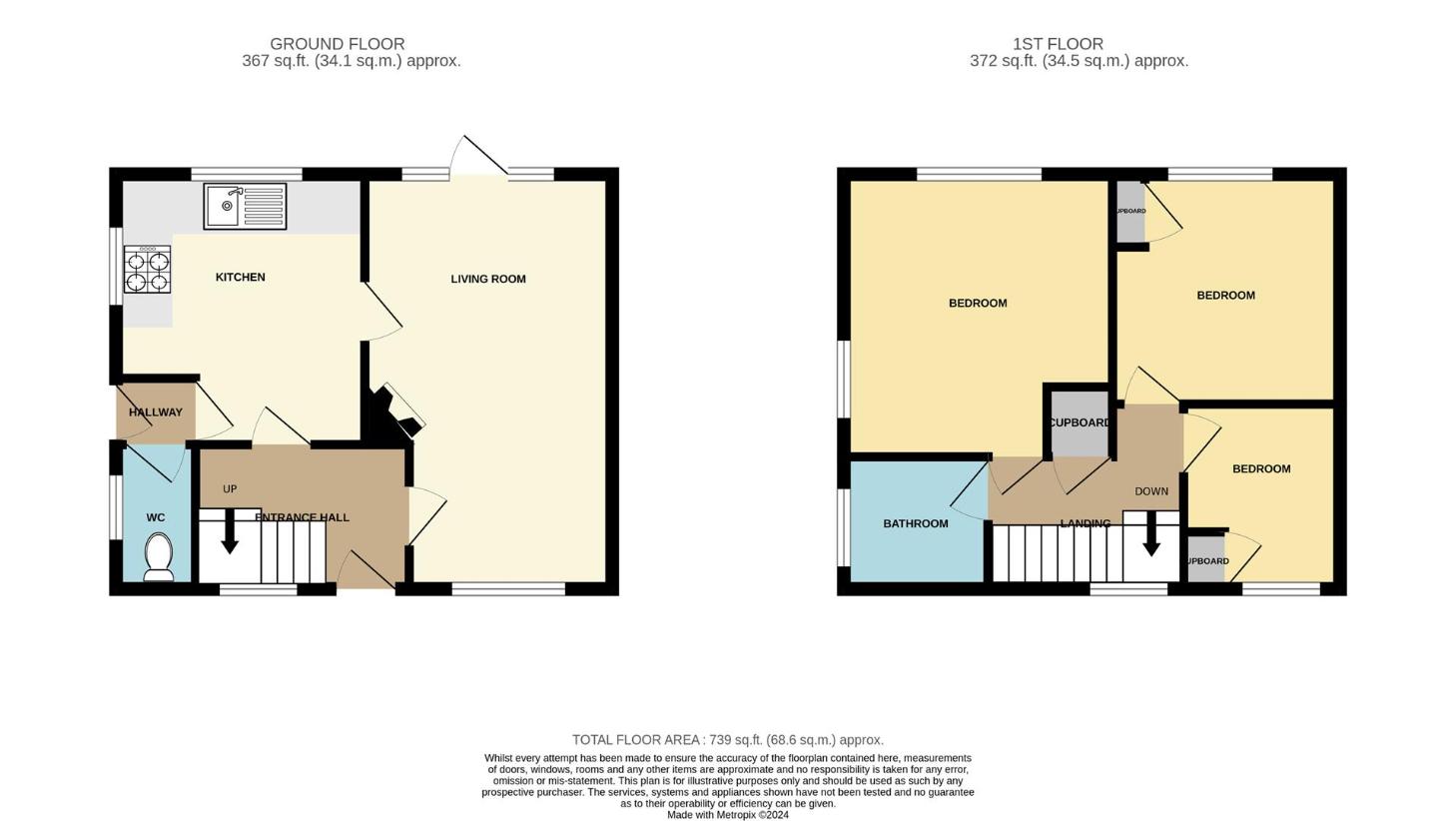
Property photos

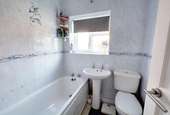
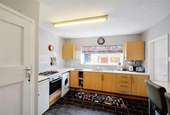
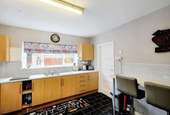
+13
Property description
A well proportioned and presented traditional three bedroom semi-detached house in a established and convenient residential location.A traditionally styled and constructed three bedroom semi-detached house. This well presented and proportioned property with three good sized bedrooms is likely to appeal to a variety of potential purchaser but is considered ideal for the needs of a growing family of an investor. In brief the internal accommodation comprises; entrance hall, WC, lounge diner and breakfast kitchen to the ground floor, then rising to the first floor are three good sized bedrooms and bathroom. Outside the property has a drive providing car standing with the car port beyond and a primarily lawned garden, and to the rear the property has again a primarily lawned garden with workshop and patio. Occupying a sought-after a established residential location, well placed for local schools, shops, parks and a wide range of other facilities.Entrance HallUPVC double glazed entrance door, radiator, meter cupboard and UPVC window.Lounge Diner5.47m x 3.93m max (17'11 x 12'10 max)UPVC window to the front, patio door the rear, radiator and fuel effect gas fire with granite style hearth and surround and Adam-style mantle.Kitchen3.53m x 3.58m (11'6 x 11'8 )Fitted wall and base units, work surfacing with tiled splashback, breakfast bar, single sink and drainer unit with hot and cold taps, inset gas hob with electric oven below, plumbing for a washing machine and two UPVC windows.Rear HallwayUPVC double glazed to the rear and UPVC window.WCFitted with a low level WC and UPVC window.First Floor LandingUPVC window, loft hatch and storage cupboard.Bedroom One3.57m x 3.54m (11'8 x 11'7 )Two UPVC windows and radiator.Bedroom Two3.93m x 2.71m (12'10 x 8'10 )UPVC window, radiator and fitted cupboard.Bedroom Three2.66m x 2.66m (8'8 x 8'8 )UPVC window, radiator and fitted cupboard.BathroomFitted with a low level WC, pedestal wash hand basin, bath with Triton shower over, tiled flooring, part tiled walls, wall mounted heated towel rail and UPVC double glazed window.OutsideTo the front the property has a drive providing car standing with gated car port beyond and a primarily lawned front garden. To the rear the property has a primarily lawned garden with patio, outside tap, shrub border, shed and workshop.Workshop3.83m x 2.11m (12'6 x 6'11 )Light and Power, UPVC double glazed window and a further wooden window.A Traditionally Styled and Constructed Three Bedroom Semi-Detached House.
Council tax
First listed
Over a month agoNottingham, NG8
Placebuzz mortgage repayment calculator
Monthly repayment
The Est. Mortgage is for a 25 years repayment mortgage based on a 10% deposit and a 5.5% annual interest. It is only intended as a guide. Make sure you obtain accurate figures from your lender before committing to any mortgage. Your home may be repossessed if you do not keep up repayments on a mortgage.
Nottingham, NG8 - Streetview
DISCLAIMER: Property descriptions and related information displayed on this page are marketing materials provided by Robert Ellis. Placebuzz does not warrant or accept any responsibility for the accuracy or completeness of the property descriptions or related information provided here and they do not constitute property particulars. Please contact Robert Ellis for full details and further information.





