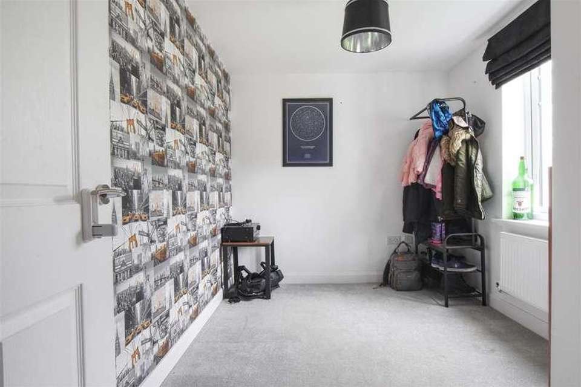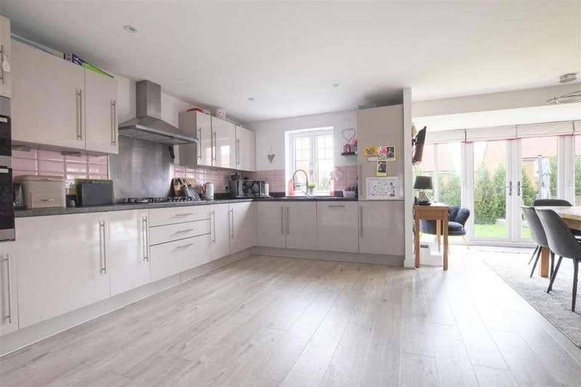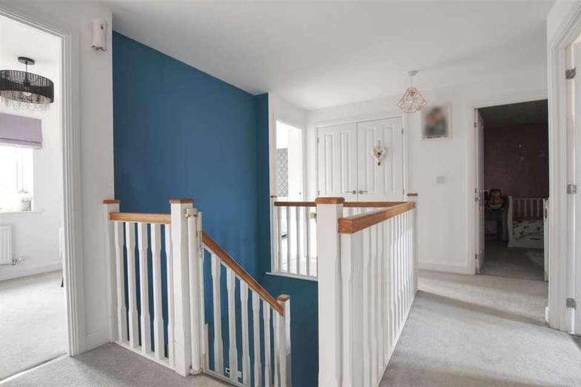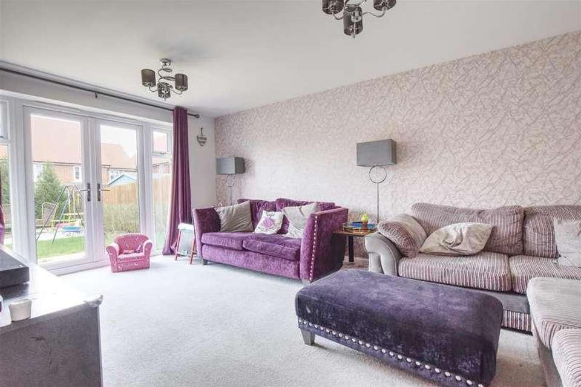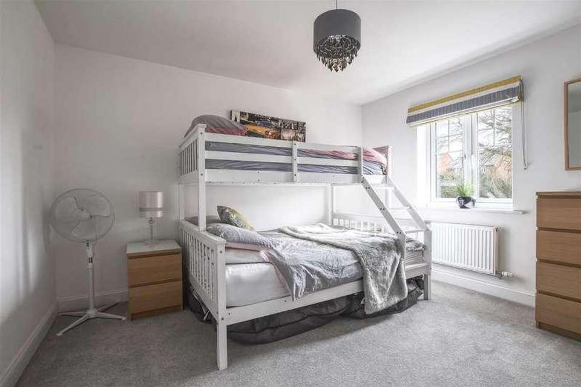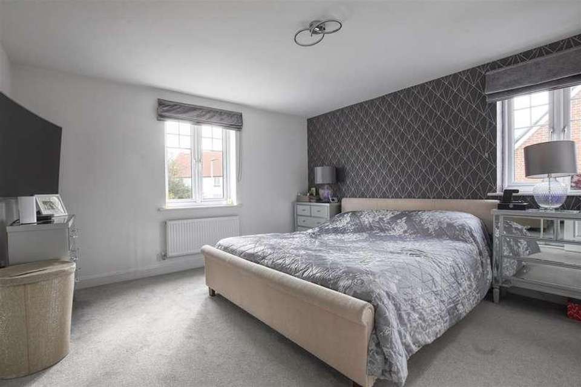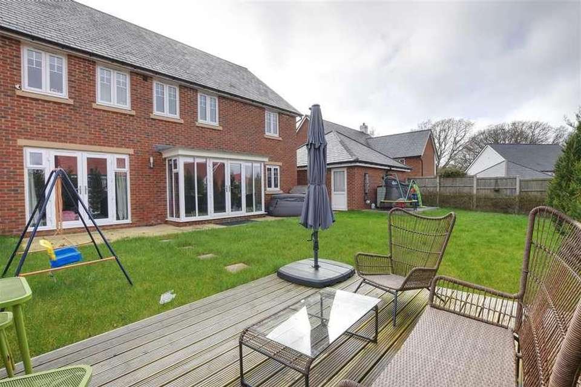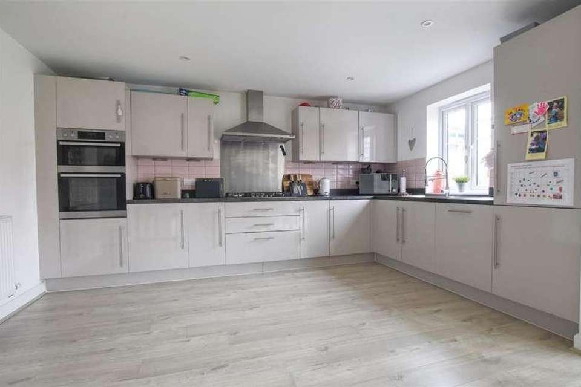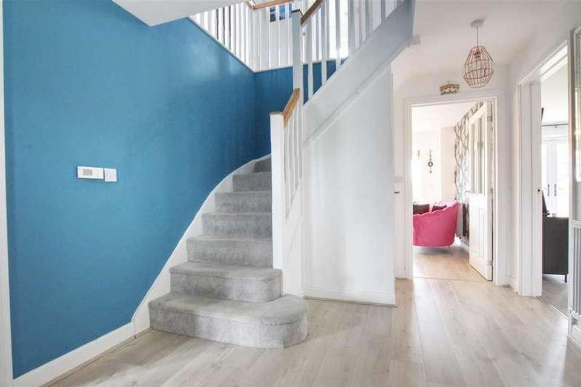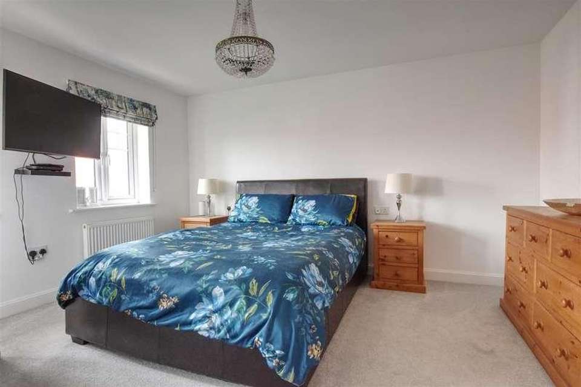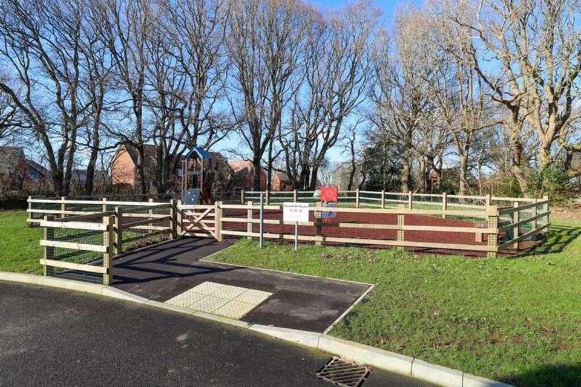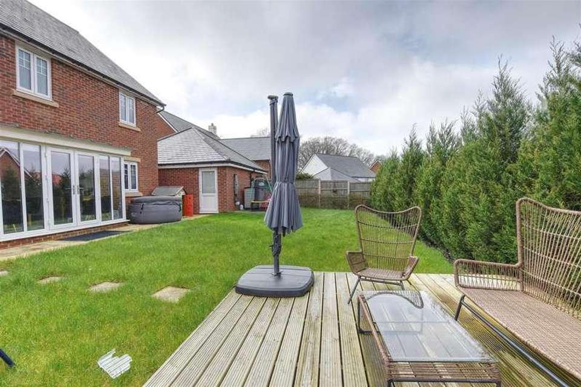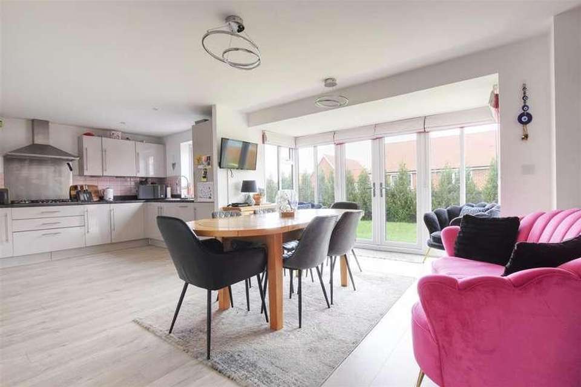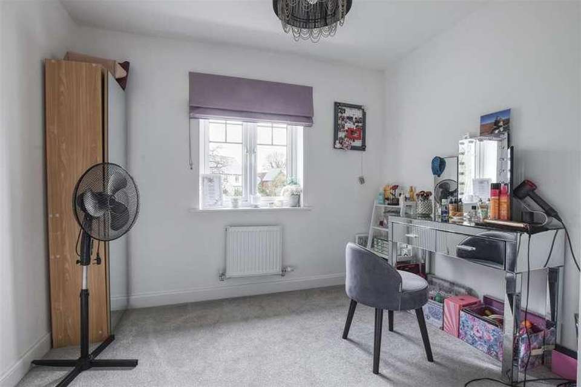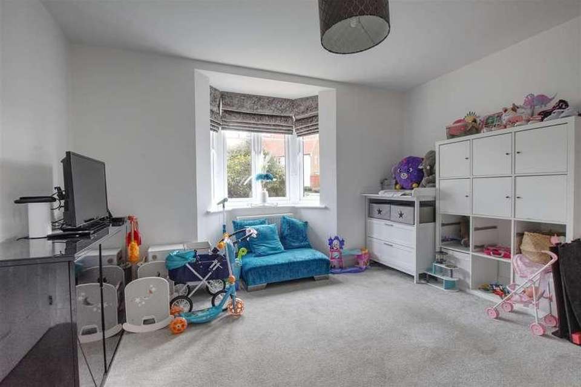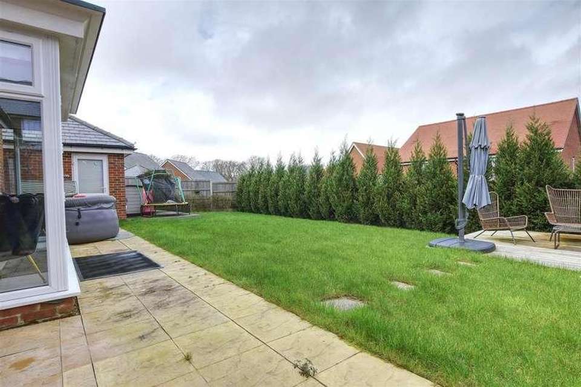6 bedroom detached house for sale
Bexhill-on-sea, TN39detached house
bedrooms
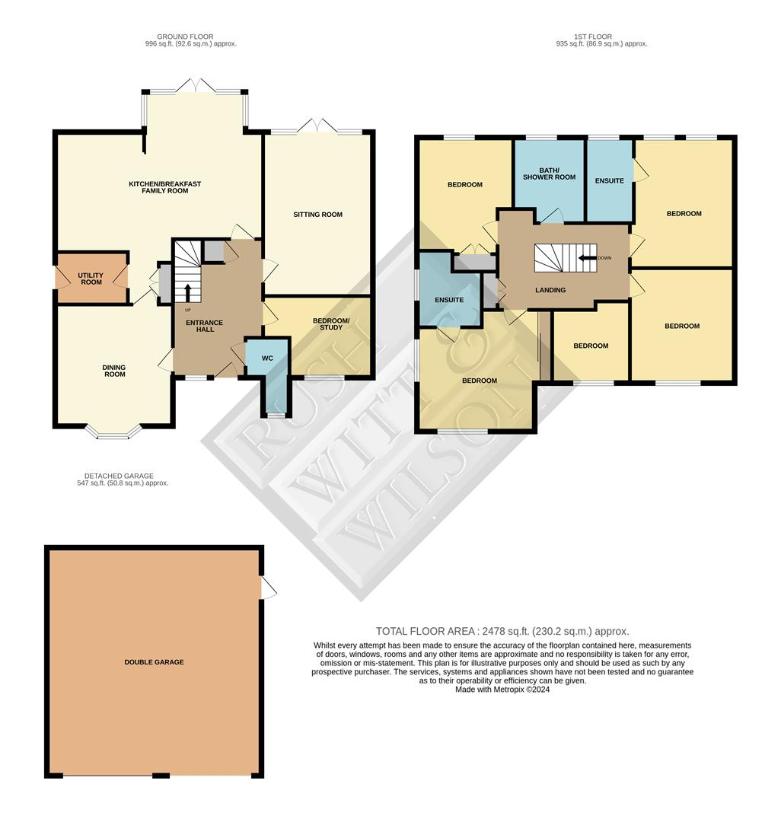
Property photos

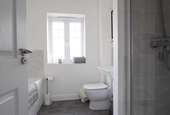
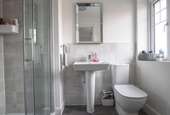
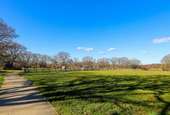
+16
Property description
A beautiful modern six bedroom detached house, built in 2019, forming part of the sought after Rosewood Park development, comprising stunning open/plan kitchen/dining room, separate living room, play room, downstairs bedroom, five bedrooms to the first floor, two ensuites and family bathroom. Other internal benefits include gas central heating to radiators & double glazed windows and doors throughout. Externally, the property boasts well maintained front and rear gardens, double garage and off road parking for FOUR vehicles. The property further benefits from 5 years still remaining on the new build Warranty. Viewing comes highly recommended by RWW Sole Agents.Entrance HallwayWith entrance door, stairs leading to the first floor, under stairs storage cupboard, radiator, obscured glass panelled window overlooking the front elevation.Kitchen/Dining/Living Room7.38 x 6.84 (24'2 x 22'5 )Double glazed windows and glass panelled French doors overlooking and giving access onto the rear garden, two double radiators, modern fitted kitchen with a range of matching wall and base level units with laminate worktop surfaces, one and half bowl sink with drainer and mixer tap, integrated oven with grill, five ring gas hob with extractor canopy above, integrated fridge and freezer, integrated dishwasher.Utility Room2.70 x 2.32 (8'10 x 7'7 )Comprising matching wall and base level units with laminate straight edge worktop surfaces, sink with drainer and mixer tap, space and plumbing for washing machine and tumble dryer, gas central heating and domestic hot water boiler, glass panelled door giving side access.Reception Room3.81 x 3.63 (12'5 x 11'10 )With double glazed bay window to the front elevation, double radiator.Down Stairs WCSuite comprising wc with low level flush, pedestal mounted wash hand basin and mixer tap, radiator, obscured double glazed window overlooks the front elevation, tiled splashback.Study/Bedroom Six3.55 x 2.43 (11'7 x 7'11 )Double glazed window overlooks the front elevation, radiator.Living Room5.42 x 3.54 (17'9 x 11'7 )Glass panelled French Doors give access onto the rear garden, double radiator.First Floor LandingAccess to loft space via pull down ladder.Bedroom One3.93 x 3.82 (12'10 x 12'6 )Double glazed windows overlooking the front and side elevations, radiator, built in wardrobe cupboards with mirrored sliding doors with hanging space and shelving.En-SuiteModern suite comprising wc with low level flush, pedestal mounted wash hand basin with mixer tap, walk in shower cubicle with chrome wall mounted shower controls, chrome shower attachment and chrome showerhead, panelled bath with mixer tap, heated towel rail, part tiled walls, obscured double glazed window overlooking the side elevation.Bedroom Two4.29 x 3.20 (14'0 x 10'5 )Double glazed windows overlooking the rear elevation, radiator.En-SuiteSuite comprising wc with low level flush, pedestal mounted wash hand basin with mixer tap, walk in shower cubicle with chrome wall mounted shower controls, chrome shower attachment and chrome showerhead, heated towel rail, obscured double glazed window overlooking the rear elevation.Bedroom Three3.57 x 3.34 (11'8 x 10'11 )Double glazed window overlooking the front elevation, double radiator.Bedroom Four3.32 x 2.95 (10'10 x 9'8 )Double glazed windows overlooking the rear elevation, radiator, built in wardrobe cupboards with mirrored doors, hanging space and shelving.Bedroom Five2.83 x 2.66 (9'3 x 8'8 )Double glazed windows to the front elevation, radiator.Family BathroomObscured glass window to the rear elevation, low level wc, panelled bath with mixer tap, pedestal mounted wash hand basin with mixer tap, walk in shower cubicle with chrome wall mounted shower controls and chrome shower attachment.OutsideFront GardenLow maintenance garden, mainly laid to lawn with pathway to entrance, driveway providing off road parking for multiple vehicles.Double GarageWith up and over electrically operated doors, door to rear giving access onto the rear garden.Rear GardenMainly laid to lawn with patio areas, suitable for alfresco dining, all enclosed with fencing to all sides, flowerbeds, decking areas.Agents NoteNone of the services or appliances mentioned in these sale particulars have been tested. It should also be noted that measurements quoted are given for guidance only and are approximate and should not be relied upon for any other purpose.
Interested in this property?
Council tax
First listed
Over a month agoBexhill-on-sea, TN39
Marketed by
Rush Witt & Wilson 3 Devonshire Rd,Bexhill On Sea,East Sussex,TN40 1AHCall agent on 01424 225 588
Placebuzz mortgage repayment calculator
Monthly repayment
The Est. Mortgage is for a 25 years repayment mortgage based on a 10% deposit and a 5.5% annual interest. It is only intended as a guide. Make sure you obtain accurate figures from your lender before committing to any mortgage. Your home may be repossessed if you do not keep up repayments on a mortgage.
Bexhill-on-sea, TN39 - Streetview
DISCLAIMER: Property descriptions and related information displayed on this page are marketing materials provided by Rush Witt & Wilson. Placebuzz does not warrant or accept any responsibility for the accuracy or completeness of the property descriptions or related information provided here and they do not constitute property particulars. Please contact Rush Witt & Wilson for full details and further information.





