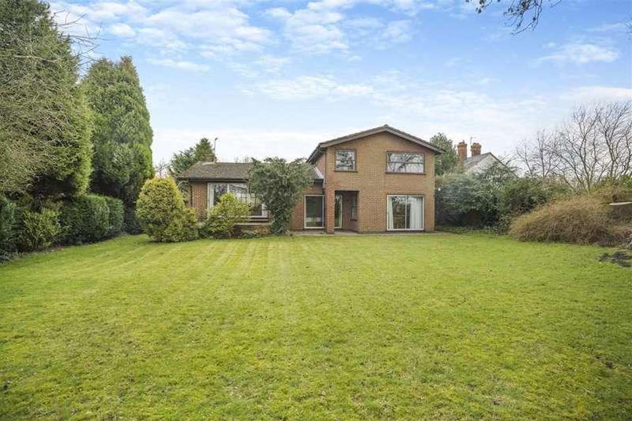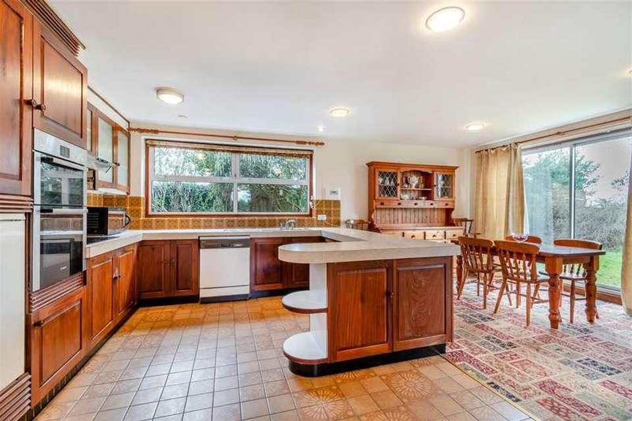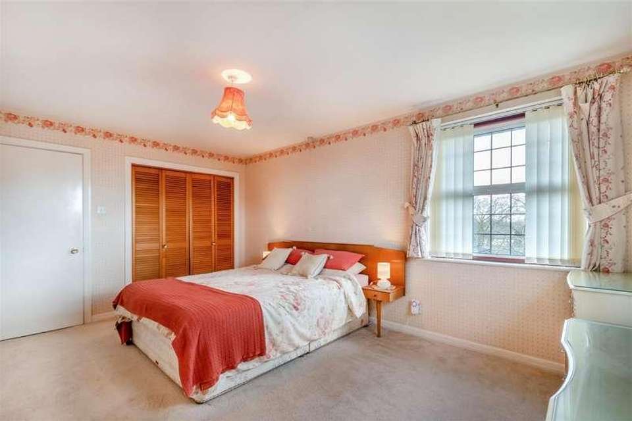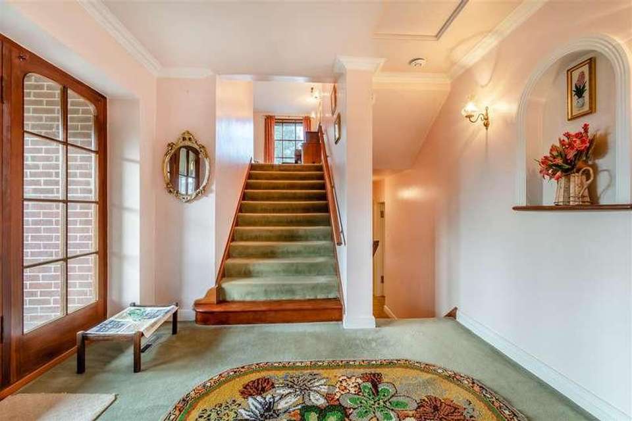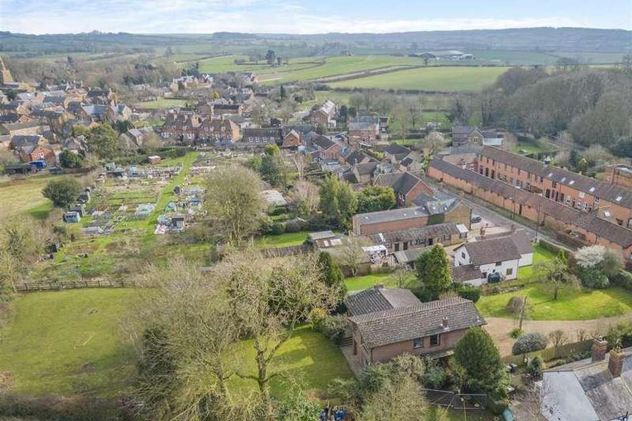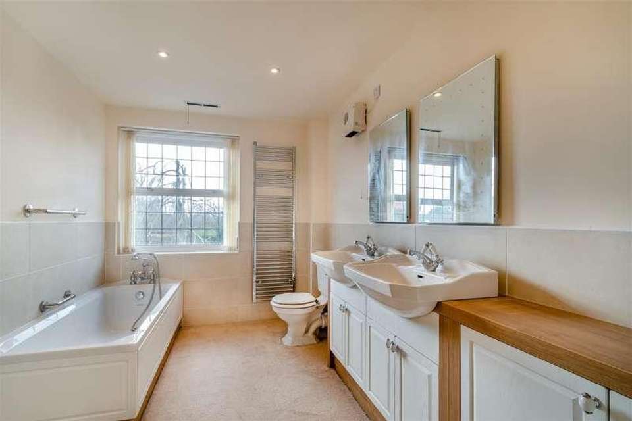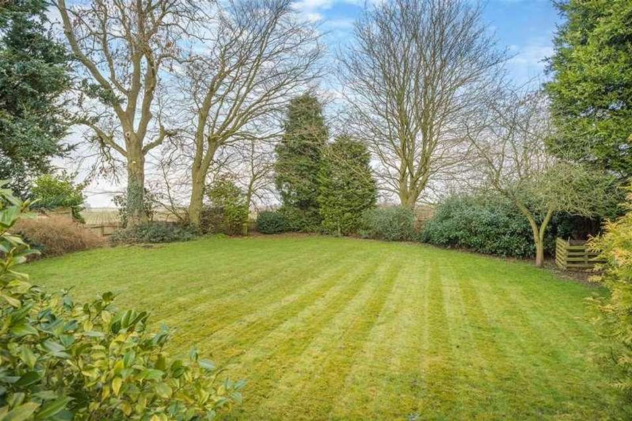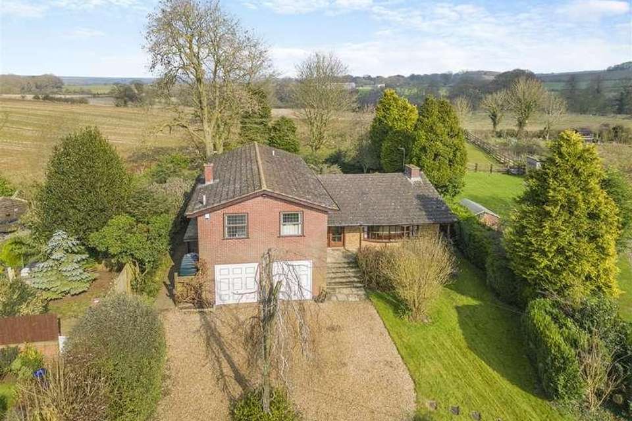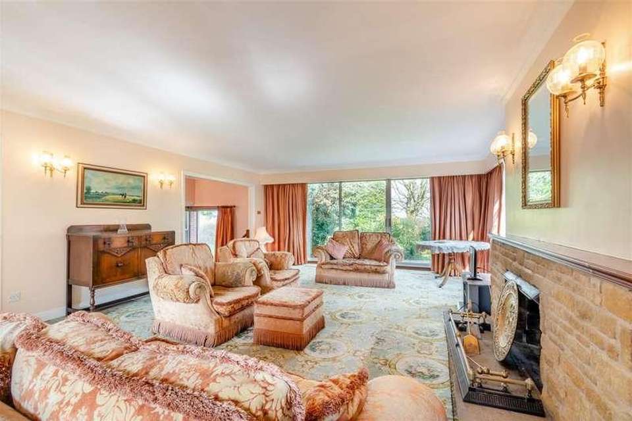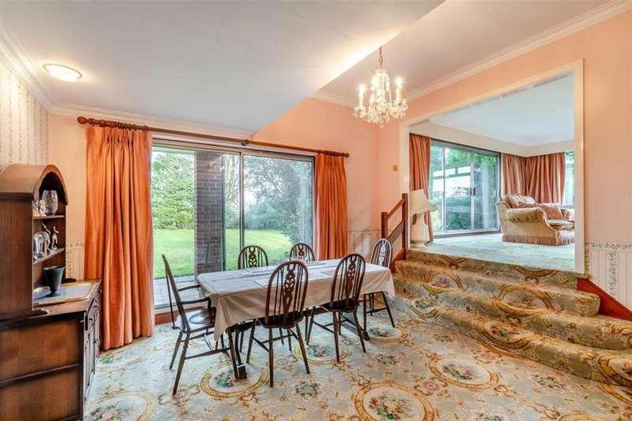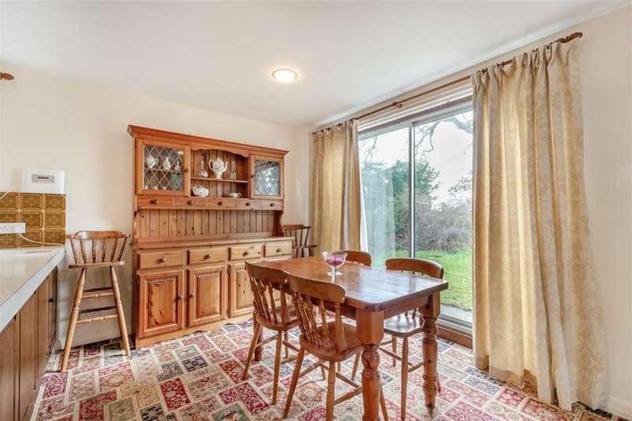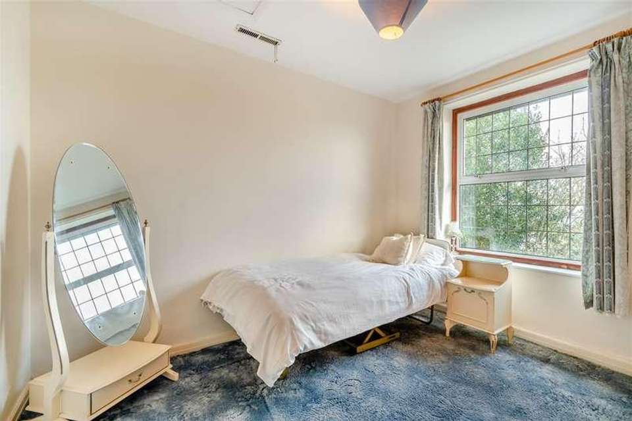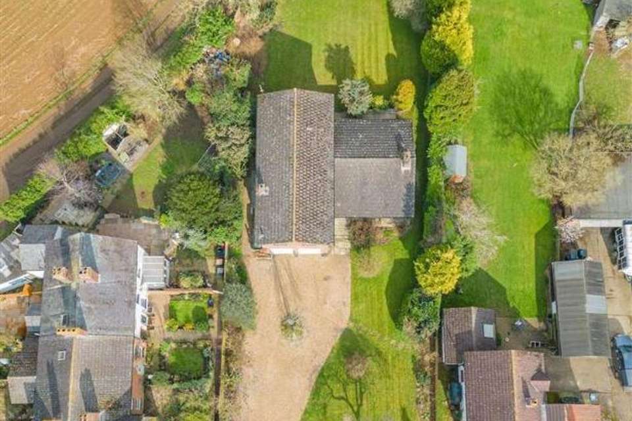£600,000
4 bedroom detached house for sale
Melton Mowbray, LE14Property description
Copperfield, originally built in the 1960s is a unique, four-bedroom home with spacious accommodation and a fantastic plot of approximately a third of an acre, offering an incredible opportunity to create a wonderful family home at the edge of this popular village surrounded by the beautiful Leicestershire countryside.GROUND FLOORA glazed double door opens into the entrance hall with stairs to the first floor, glazed doors to the right opening into the living room and a few steps down to the left leading to an inner hallway giving access to the kitchen and utility areas. The breakfast kitchen has windows to two elevations and sliding doors out to the rear patio and garden allowing plenty of light. There is a good range of fitted units with ample space for appliances and a breakfast bar creating a natural divide between kitchen and dining. Behind the kitchen there is a utility room offering further storage, space for white goods, a door out to the side of the property and a door into the integral double garage. A door from the kitchen opens into the dining room that has another set of sliding doors out to the rear garden and steps up through an archway into the living room. The living room spans the depth of the property with a large bay window to the front, sliding doors to the rear and a stone-built fireplace with an open fire. The ground floor is completed by a downstairs cloakroom.FIRST FLOORTo the first floor there are four double bedrooms, all with built-in wardrobes. The master bedroom is complemented by a large ensuite bathroom comprising a panelled bath, separate shower, double wash hand basins, low flush lavatory and a heated towel rail. The further three bedrooms are served by a family bathroom complete with a shower bath, wash hand basin and low flush lavatory.OUTSIDECopperfield sits almost to the centre of its plot of just over a third of an acre with a large front garden and gravelled driveway providing ample off-road parking and access to the double garage with up and over doors. The front garden is hedged or fenced on all sides with a variety of specimen trees providing year-round interest. Steps up from the driveway lead to a large, covered porch and the front door. There is pedestrian access around both sides of the property leading to the rear garden. The rear garden is predominantly laid to lawn with a patio sitting directly off the property and a variety of hedging, fencing and mature trees providing a great degree of privacy and security. There are no overlooking properties and beyond the far end of the garden is countryside only!This property has been well-looked after by the current owner but would benefit from a degree of modernisation and upgrading throughout. It is offered to the market with the agents highest recommendation for an internal inspection.LOCATIONSomerby is a popular village between Oakham and Melton Mowbray with a thriving community. Facilities include a primary school, post office/village shop and village hall. The nearby towns of Oakham and Melton Mowbray provide excellent amenities for shopping and local commerce.SERVICES & COUNCIL TAXThe property is offered to the market with all mains services and oil-fired warm air heating. Council Tax Band G Melton Borough CouncilTENUREFreehold
Property photos
Council tax
First listed
Over a month agoMelton Mowbray, LE14
Placebuzz mortgage repayment calculator
Monthly repayment
The Est. Mortgage is for a 25 years repayment mortgage based on a 10% deposit and a 5.5% annual interest. It is only intended as a guide. Make sure you obtain accurate figures from your lender before committing to any mortgage. Your home may be repossessed if you do not keep up repayments on a mortgage.
Melton Mowbray, LE14 - Streetview
DISCLAIMER: Property descriptions and related information displayed on this page are marketing materials provided by James Sellicks Estate Agents. Placebuzz does not warrant or accept any responsibility for the accuracy or completeness of the property descriptions or related information provided here and they do not constitute property particulars. Please contact James Sellicks Estate Agents for full details and further information.
property_vrec_1
