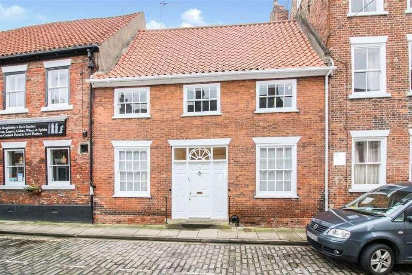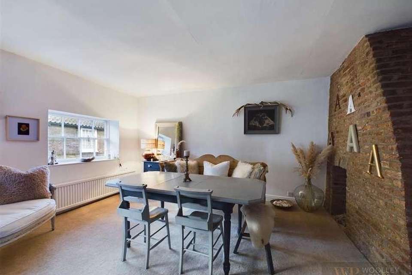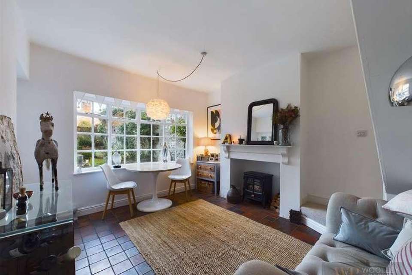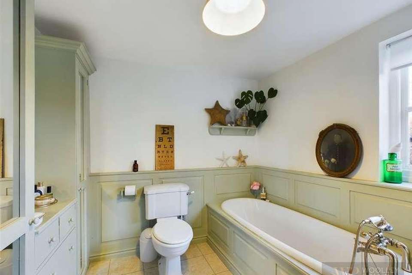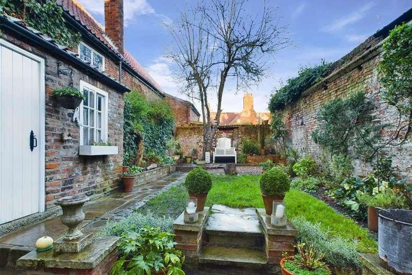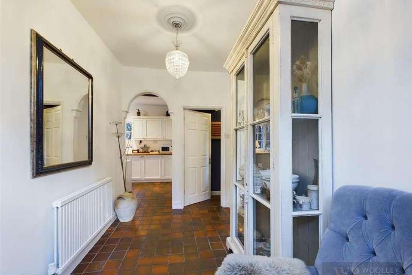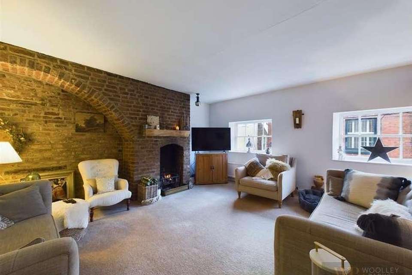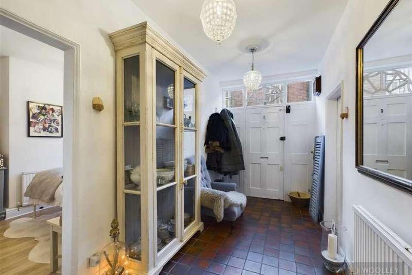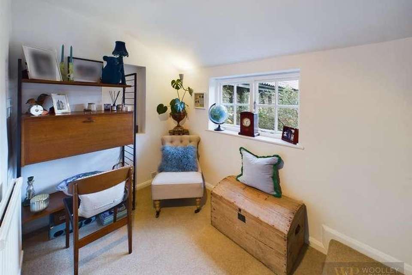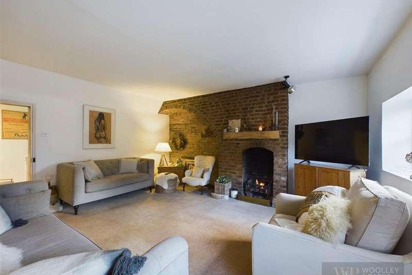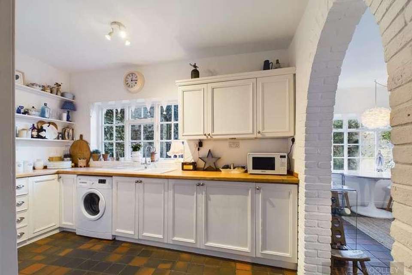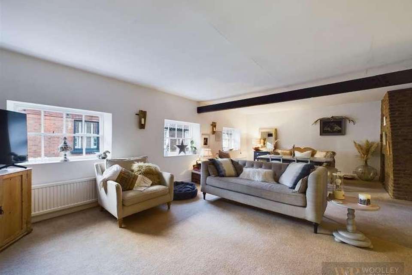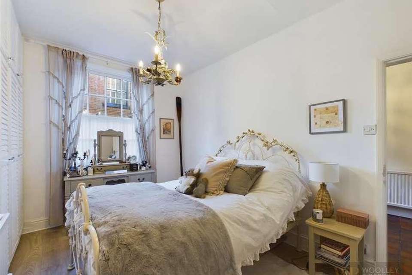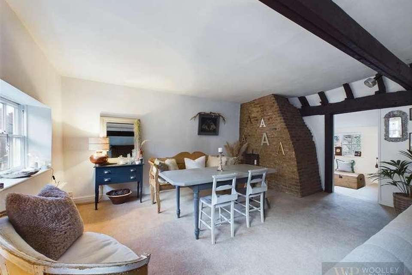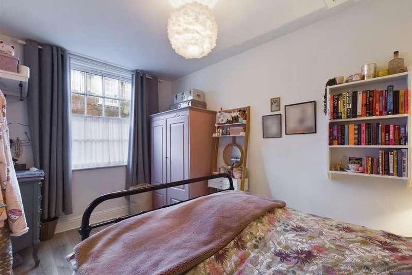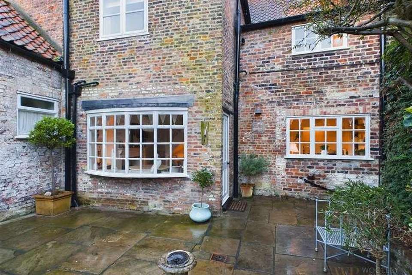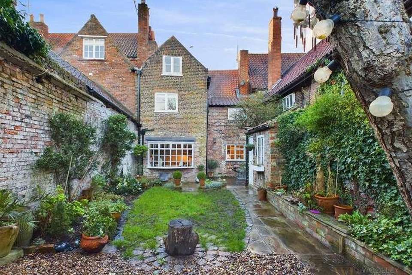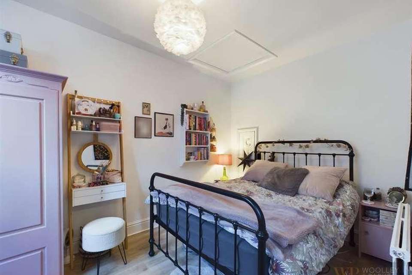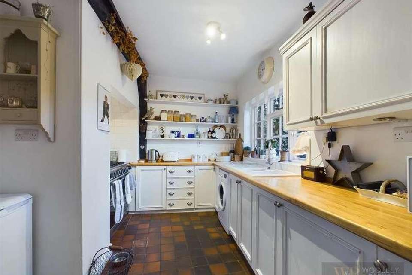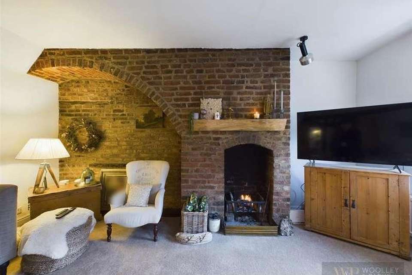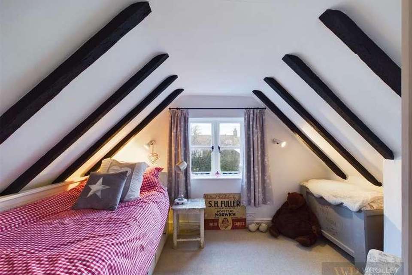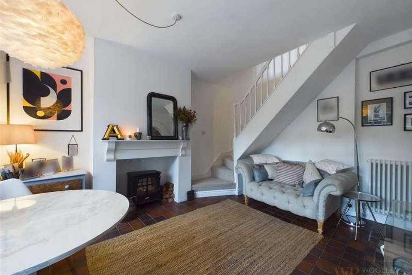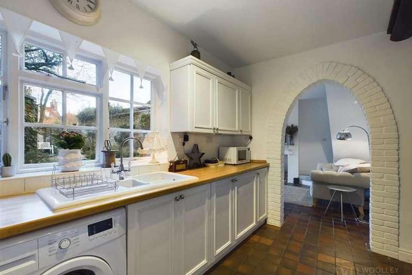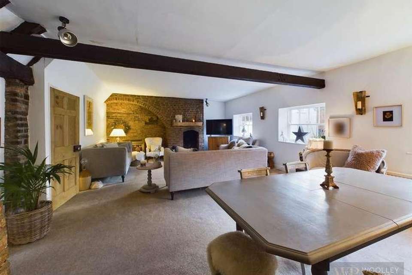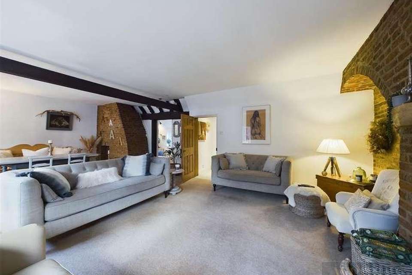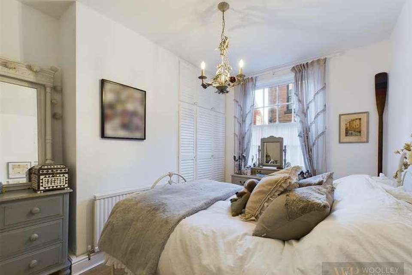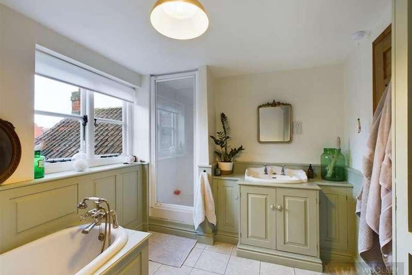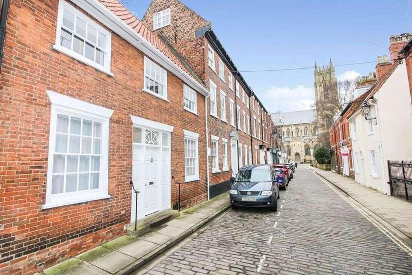£435,000
3 bedroom town house for sale
Beverley, HU17Property description
*** A BEAUTIFUL PERIOD HOME OF DISTINCTION, IN A PRIME CENTRAL BEVERLEY LOCATION ***This is a home that, in our opinion, represents Beverley living at its finest! Centrally positioned in Highgate, one of the most historic locations in our beautiful town, leading down towards The Minster from Wednesday Market, this remarkable, Grade II Listed home enjoys the most convenient access to all of the amenities on offer here. With charming character in abundance and a fantastic standard of presentation, there is a distinct 'feel' that can only be fully appreciated by way of an internal viewing. The property offers a versatile arrangement of accommodation over three floors, briefly comprising of an Entrance Hall with two double bedrooms to either side, a ground floor WC, the Kitchen and a Day Room which overlooks the wonderful, enclosed rear garden. The first floor offers a most impressive main Living Room, a cosy Study and a beautifully fitted Bathroom, with stairs continuing to the top floor Bedroom and a sizeable Attic space with tremendous potential. Interested parties are encouraged to ACT QUICKLY, to avoid missing out!Entrance Hall4.09m x 1.93m (13'5 x 6'4 )A beautiful painted timber panel door opens into a welcoming hallway, with glazed panelling above allowing natural light to flow in. With quarry tiled flooring, radiator and archway leading through to the Kitchen.Downstairs WC2.18m x 0.74m (7'2 x 2'5 )With a WC and continuation of the floor tiling from the Hallway.Bedroom4.06m x 2.46m widens (13'4 x 8'1 widens)A very nicely proportioned double room featuring a sash window to the front elevation, oak finish laminate flooring, radiator and two sets of fitted wardrobes.Bedroom4.17m x 2.51m (13'8 x 8'3 )Another lovely double room features a sash window to the front elevation, oak finish laminate flooring and a radiator.Kitchen3.66m x 1.96m (12'0 x 6'5 )Fitted with a range of base, wall and drawer units in a white matte painted finish, with wood block work surfaces, porcelain one and a half bowl sink with drainer, and tiling to splash backs. A fantastic stainless steel dual fuel range cooker is set within a tiled niche with inset extractor hood, and there is under-counter space with plumbing for a washing machine. Multi pane window to the rear elevation, overlooking the rear garden. With continued quarry tile flooring and a painted brick archway leading through to the Day Room.Day Room3.91m x 3.30m (12'10 x 10'10 )A delightful, light and airy reception room features a multi-panel bow window framing a beautiful view of the garden, with a recently renewed external door opening out. With quarry tiled flooring, column radiator, chimney breast niche with mantelpiece over, and stairs leading off.First Floor LandingWith radiator, fitted carpet and stairs continuing up to the top floor.Living Room7.92m x 4.80m (26'0 x 15'9 )Wonderfully atmospheric and extremely spacious, with ample room to accommodate seating and dining areas, featuring sash windows to the front elevation, exposed brick feature wall with arch and chimney breast with basket grate open fireplace, exposed beam work, second brick chimney breast feature with potential for a second fireplace. Two radiators, fitted carpet and tv point.Study2.11m x 1.88m (6'11 x 6'2 )With window, radiator, fitted carpet and fitted storage including airing cupboard with cylinder tank and gas central heating boiler.Bathroom3.02m x 2.34m (9'11 x 7'8 )Beautifully appointed with bespoke fittings, incorporating bath tub with timber panelling and mixer hand-held shower attachment, separate shower enclosure, vanity wash basin with cabinetry and WC. Also includes a range of fitted cabinets and drawers, attractive wall panelling, tile effect Karndean flooring and a window to the rear elevation.Top Floor Bedroom3.40m x 2.77m max (11'2 x 9'1 max)Another characterful room features exposed roof beams, electric heater, fitted carpet, window to rear elevation, and a built in wardrobe.Attic7.01m x 4.83m (23'0 x 15'10 )A door on the staircase opens to a generous attic space with electric light and boarded flooring for storage. There is huge scope for this space to be utilised as another bedroom.Rear GardenA wonderful feature of this remarkable home is this private and enclosed walled garden - the perfect space in which to relax or entertain. A generous York stone flagged terrace allows ample space for seating and dining al-fresco, with a step up to an edged lawn with planted beds and retained borders, and a further terrace at the far end. The garden also includes the cutest brick and tile storage/potting shed.TenureThe property is understood to be Freehold (To be confirmed by Vendor's Solicitor).Council TaxCouncil Tax is payable to East Riding of Yorkshire Council, with the property understood to be rated in Tax Band - E.Measurements:All measurements have been taken using a laser tape measure or taken from scaled drawings in the case of new build homes and therefore, may be subject to a small margin of error or as built.Disclaimer:These particulars are produced in good faith, are set out as a general guide only and do not constitute, nor constitute any part of an offer or a contract. None of the statements contained in these particulars as to this property are to be relied on as statements or representations of fact. Any intending purchaser should satisfy him/herself by inspection of the property or otherwise as to the correctness of each of the statements prior to making an offer. No person in the employment of Woolley & Parks Ltd has any authority to make or give any representation or warranty whatsoever in relation to this property.Draft Details:To date these details have not been approved by the vendor and should not be relied upon. Please confirm all details before viewing.
Property photos
Council tax
First listed
Over a month agoBeverley, HU17
Placebuzz mortgage repayment calculator
Monthly repayment
The Est. Mortgage is for a 25 years repayment mortgage based on a 10% deposit and a 5.5% annual interest. It is only intended as a guide. Make sure you obtain accurate figures from your lender before committing to any mortgage. Your home may be repossessed if you do not keep up repayments on a mortgage.
Beverley, HU17 - Streetview
DISCLAIMER: Property descriptions and related information displayed on this page are marketing materials provided by Woolley & Parks. Placebuzz does not warrant or accept any responsibility for the accuracy or completeness of the property descriptions or related information provided here and they do not constitute property particulars. Please contact Woolley & Parks for full details and further information.
property_vrec_1
