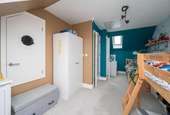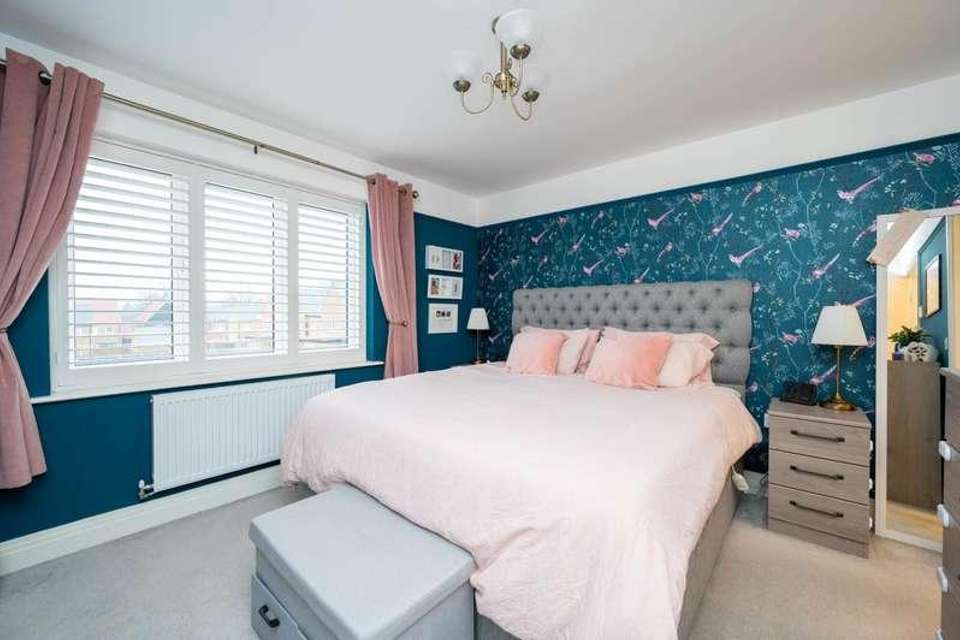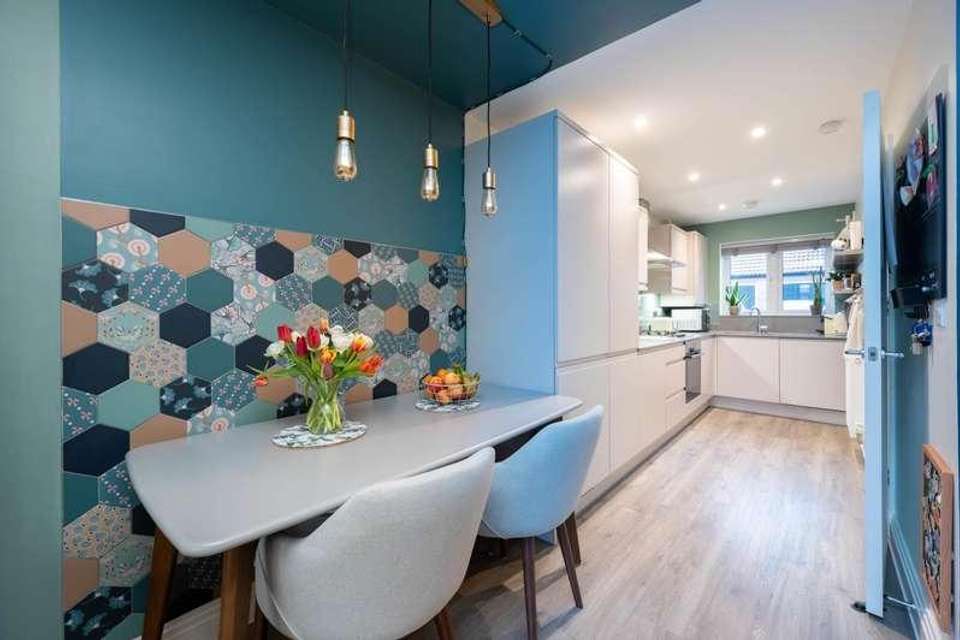3 bedroom semi-detached house for sale
Horsham, RH12semi-detached house
bedrooms
Property photos




+16
Property description
Price Range ?500,000 - ?525,000.A modern and contemporary three bedroom semi detached family home Built by Cala Homes which is ideally situated in a sought after location within walking distance of Littlehaven mainline railway station, renowned schools and local shops.- Sought After Location- Versatile Accommodation Arranged Over Three Floors- 3 Good Size Bedrooms- Open plan kitchen/sitting/dining room- Two En-Suites & Family Bathroom- Driveway & Garage- Remainder of the New Home Guarantee- Walking distance to Littlehaven Station- Close to Amenities and Local SchoolsPROPERTY: To the ground floor, the reception hallway welcomes you, with stairs leading to first floor, under stair storage and a cloakroom. Located to the front is the kitchen which has a range of wall and base cabinets complemented with granite work surfaces running through and tiled splash back. The kitchen includes Bosch integrated appliances of oven, gas hob, extractor fan, fridge, freezer, dishwasher and washing machine. Leading from the kitchen is the open plan sitting/dining room which has a light and airy feel with double doors leading directly out to the rear garden terrace.To the first floor, there is a bedroom which enjoys views over the rear garden and has fitted wardrobes and an en-suite shower room. There is a further bedroom with an aspect to the front of the property plus a further family bathroom with a shower attachment over the bath, a low level WC and a wash hand basin, all presented to a contemporary style. From the landing a further staircase leads to the second floor to the main bedroom suite, which enjoys elevated views to the front aspect and provides plenty of cupboard space. There is also a well equipped en-suite shower room that is complemented with chrome fittings and skylight to allow natural light.OUTSIDE: Located to the front there is driveway providing off road parking and leads to the garage which has an up and over door and the convenience of a rear access door. The sizable rear garden is a real feature and offers an area of patio adjoining the rear of the property with steps leading to an area of lawn with mature raised boarders, located to the rear is a decked terrace area which is ideal for outdoor dining and a timber garden room. The garden offers further convenience with side access that leads nicely to the front of the property. AGENTS NOTE: Estate Management Charge applies - ?XX.00 / per annumLOCATION: Arun Fields is a modern development built in 2019 which is located just under 2 miles from the town centre, Horsham offers a host of amenities including, cafes, high street shops, local pubs and several parks within walking distance. Further conveniences can be found in nearby Crawley just 7 miles from this new development. Those with a growing family will be delighted that the area is served by several excellent primary and senior schools. Nearby golf and sports clubs, gardens, shopping and restaurants are to be enjoyed, as well as being located on the fringes of the High Weald Area of Natural Beauty for which those with a love of the outdoors can enjoy. Horsham lies in close proximity to the A24 leading north towards London and the M25 or south towards the coast. Frequent train services run from Horsham mainline station, direct to nearby Gatwick Airport and Crawley in approximately 20 and 8 minutes respectively. For further afield, Brighton, London Victoria and Clapham Junction can all be reached in around an hour. NoticeAgents note: We are pleased to offer our customers a range of additional services to help them with moving home. None of these services are obligatory and you are free to use service providers of your choice. Current regulations require all estate agents to inform their customers of the fees they earn for recommending third party services. If you choose to use a service provider recommended by At Home Estate and Lettings Agency, details of all referral fees will be provided by ourselves and the provider. If you decide to use any of our services, please be assured that this will not increase the fees you pay to our service providers, which remain as quoted directly to you.Please note we have not tested any apparatus, fixtures, fittings, or services. Interested parties must undertake their own investigation into the working order of these items. All measurements are approximate and photographs provided for guidance only.Council TaxHorsham District Council, Band E
Interested in this property?
Council tax
First listed
Over a month agoHorsham, RH12
Marketed by
At Home Estate and Lettings Agency 6 The Parade,Caterways,Horsham,RH12 2ALCall agent on 01403 886288
Placebuzz mortgage repayment calculator
Monthly repayment
The Est. Mortgage is for a 25 years repayment mortgage based on a 10% deposit and a 5.5% annual interest. It is only intended as a guide. Make sure you obtain accurate figures from your lender before committing to any mortgage. Your home may be repossessed if you do not keep up repayments on a mortgage.
Horsham, RH12 - Streetview
DISCLAIMER: Property descriptions and related information displayed on this page are marketing materials provided by At Home Estate and Lettings Agency. Placebuzz does not warrant or accept any responsibility for the accuracy or completeness of the property descriptions or related information provided here and they do not constitute property particulars. Please contact At Home Estate and Lettings Agency for full details and further information.




















