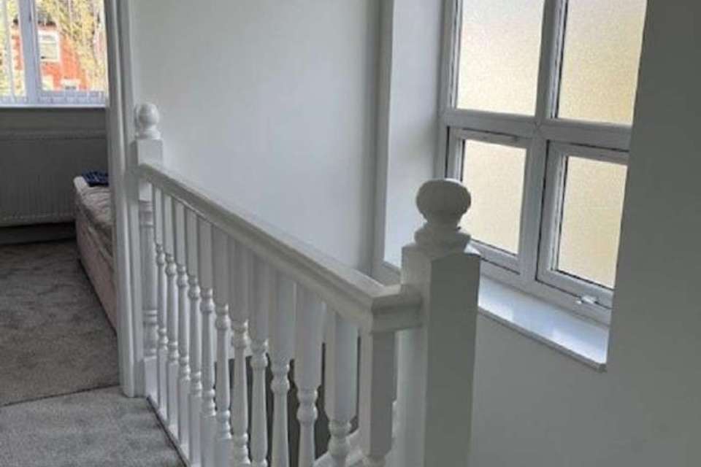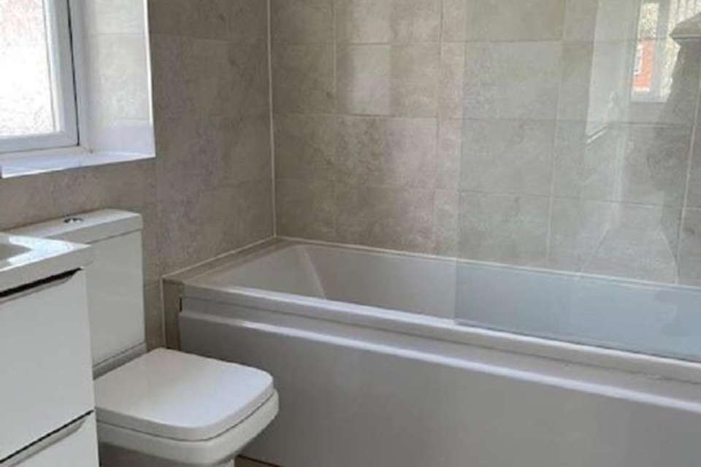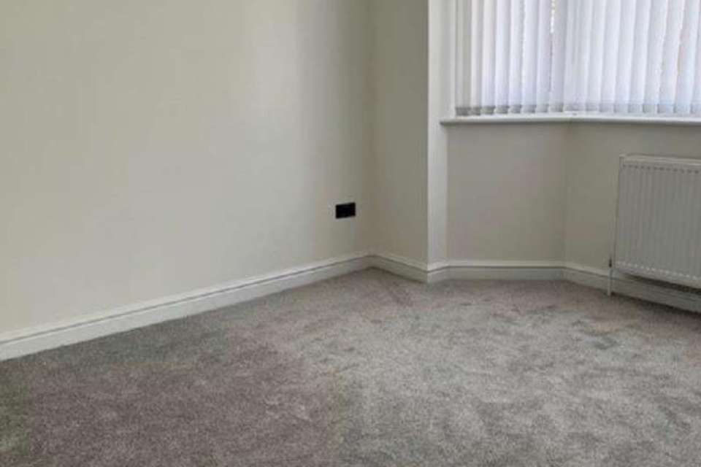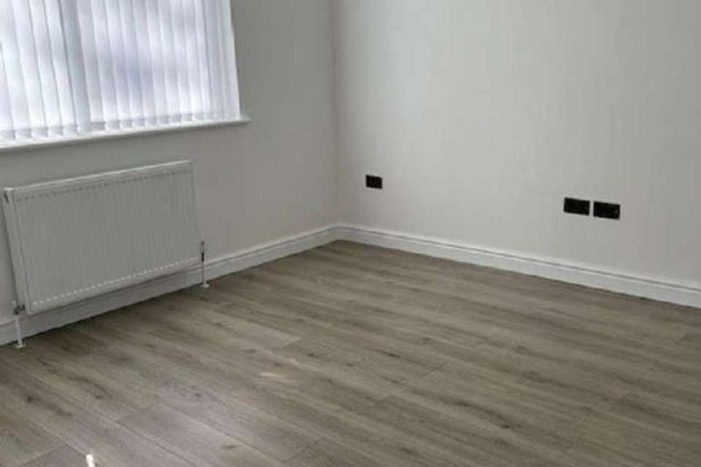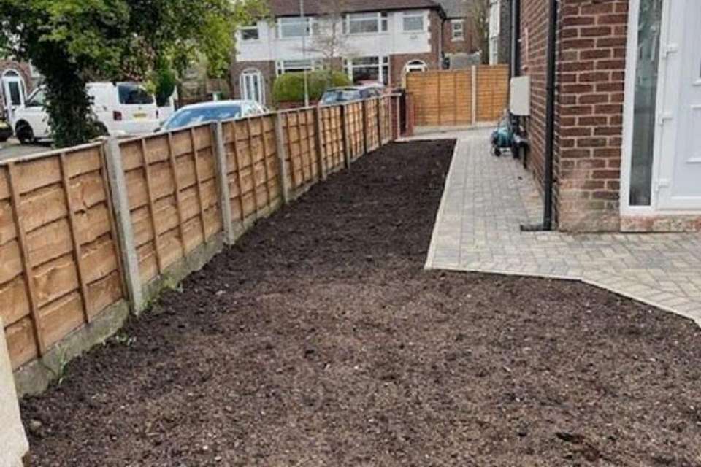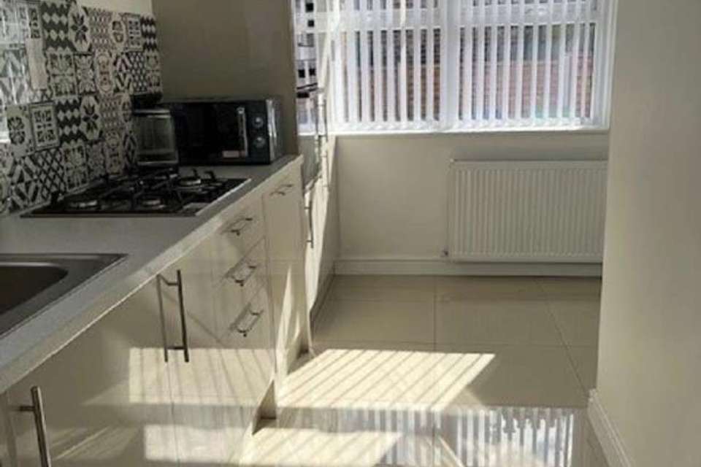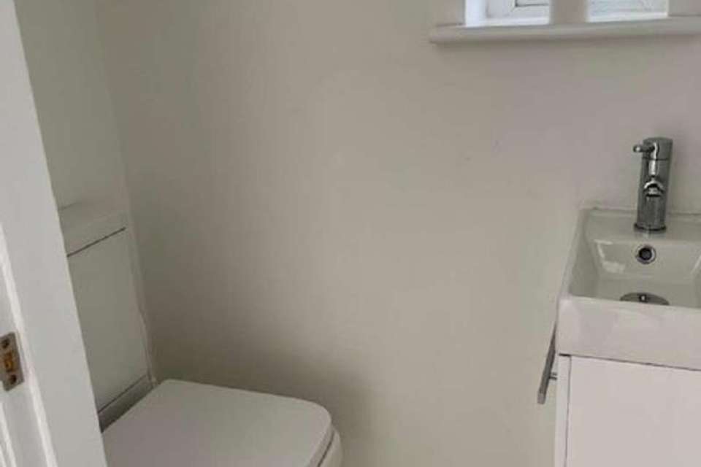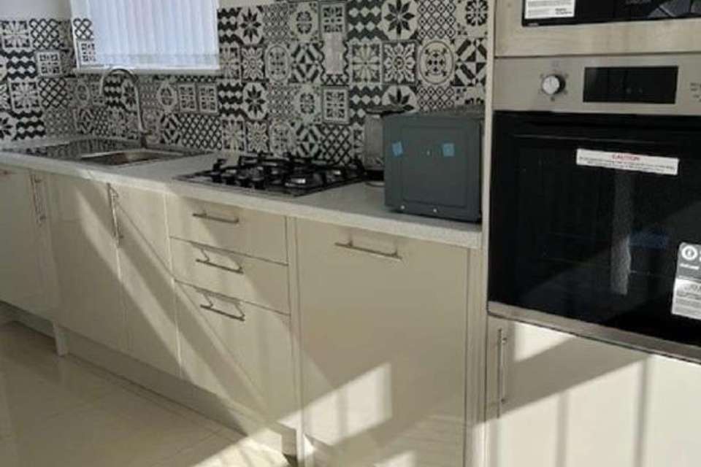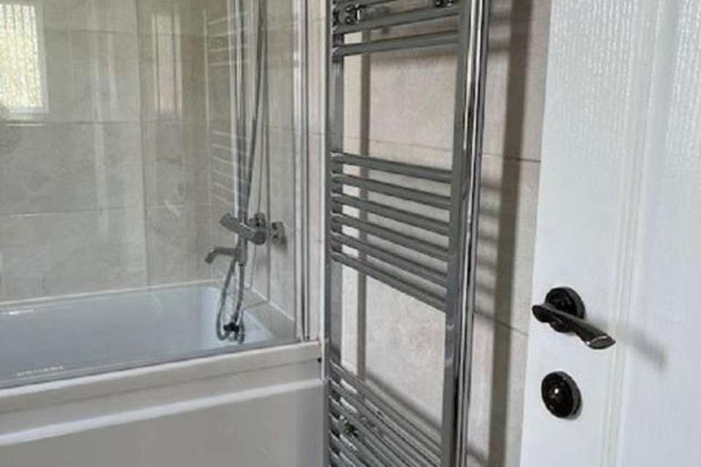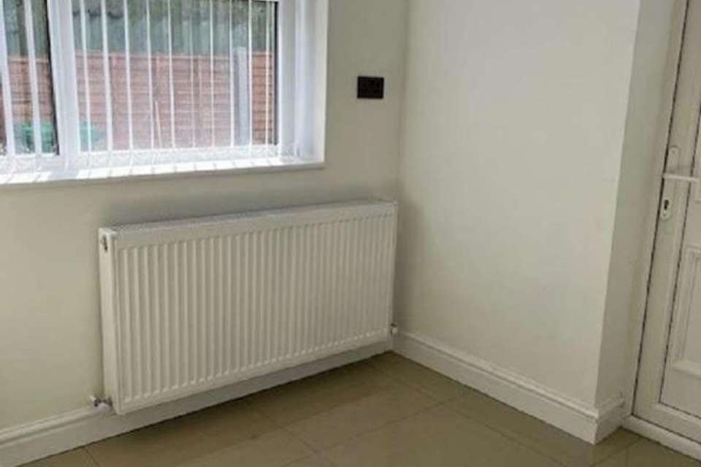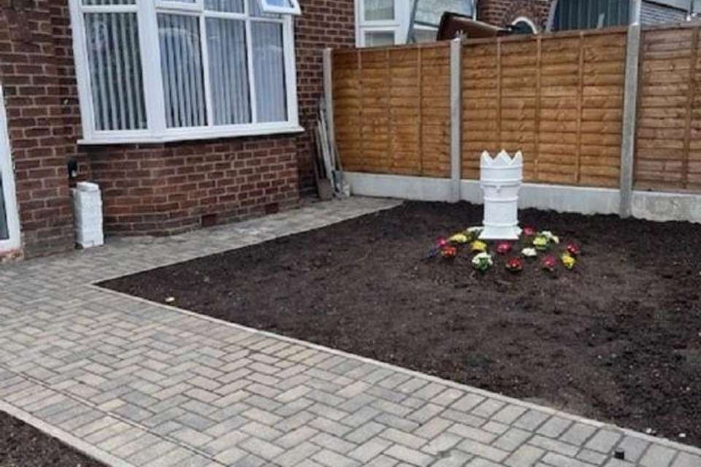3 bedroom semi-detached house for sale
Manchester, M16semi-detached house
bedrooms
Property photos
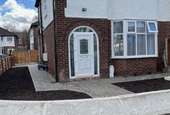
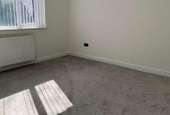
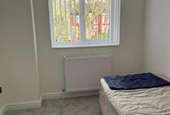
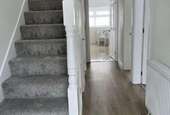
+13
Property description
Excellent semi detached property on a prominent corner plot. Refurbished to a very good standard by the present owner. 3 bedrooms and bathroom to the first floor. 2 receptions, fitted kitchen and W.C. on the ground floor. Garden to the front and side of the house with gates at the side to block paved parking at the rear. Ready to move into with vacant possession. Porch PVC double glazed door. Hall Part glazed door with upper light. Laminate flooring. Radiator. Open spindle staircase to first floor. Recessed LED lighting. Storage cupboards housing central heating boiler. W.C. Opaque double glazed window to side. 2 piece suite in white. Tiled floor. Reception 1 (12' 04" x 11' 11" or 3.76m x 3.63m) PVC double glazed bay window to front elevation. Laminate wood flooring. Radiator and recessed LED lighting. Reception 2 (12' 0" x 11' 10" or 3.66m x 3.61m) PVC double glazed window to the rear. Laminate wood flooring. Radiator and recessed LED lighting. Kitchen (13' 0" x 8' 02" Max or 3.96m x 2.49m Max) PVC double glazed widows to the side and rear. PVC door to the side. A good range of high gloss fitted units with contemporary worktops and tiled splash backs. Integrated appliances including hob with extractor hood, 2 x eye level ovens, washing machine, fridge/freezer and dishwasher. Tiled floor. Radiator and recessed LED lighting. Landing Opaque PVC double glazed window to the side. Open spindle banister and loft access. Bedroom 1 (12' 05" Max x 10' 04" Min or 3.78m Max x 3.15m Min) PVC double glazed bay window to the front. Radiator. Bedroom 2 (12' 01" x 12' 0" or 3.68m x 3.66m) PVC double glazed window to the rear. Radiator. Bedroom 3 (7' 11" x 7' 02" or 2.41m x 2.18m) PVC double glazed window to the front. Radiator. Bathroom (6' 10" x 5' 04" or 2.08m x 1.63m) Opaque PVC double glazed window to the side. 3 piece suite in white with shower and screen over the bath. Heated towel rail. Fully tiled walls and floor. Recessed LED lighting. Front Garden With block paved path and perimeter wall and fencing. Side Garden Seeded for a lawn with perimeter fencing. Parking Double gates onto block paved drive at the rear. Perimeter fencing. Council Tax Band : B
Council tax
First listed
Over a month agoManchester, M16
Placebuzz mortgage repayment calculator
Monthly repayment
The Est. Mortgage is for a 25 years repayment mortgage based on a 10% deposit and a 5.5% annual interest. It is only intended as a guide. Make sure you obtain accurate figures from your lender before committing to any mortgage. Your home may be repossessed if you do not keep up repayments on a mortgage.
Manchester, M16 - Streetview
DISCLAIMER: Property descriptions and related information displayed on this page are marketing materials provided by David Andrews Homes Ltd. Placebuzz does not warrant or accept any responsibility for the accuracy or completeness of the property descriptions or related information provided here and they do not constitute property particulars. Please contact David Andrews Homes Ltd for full details and further information.





