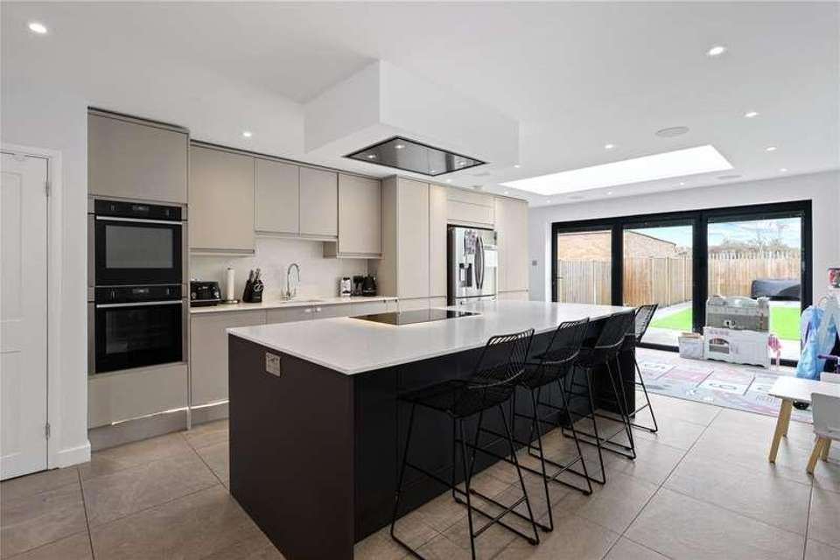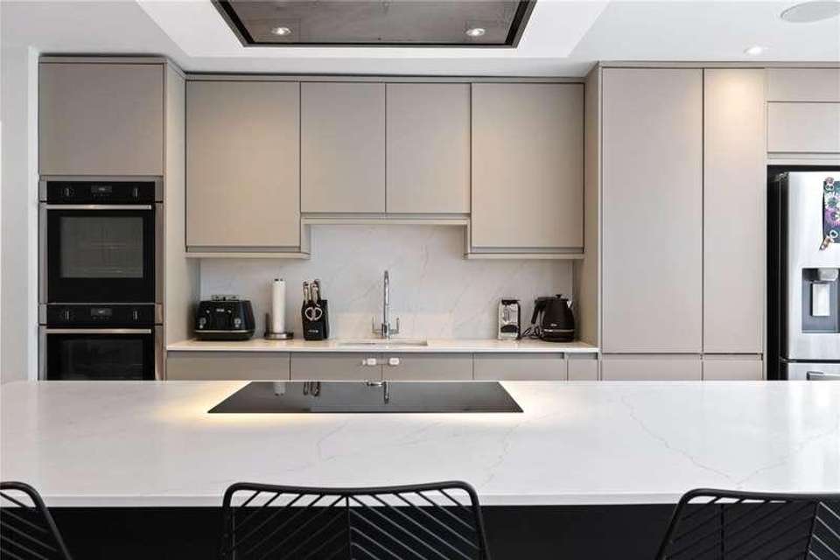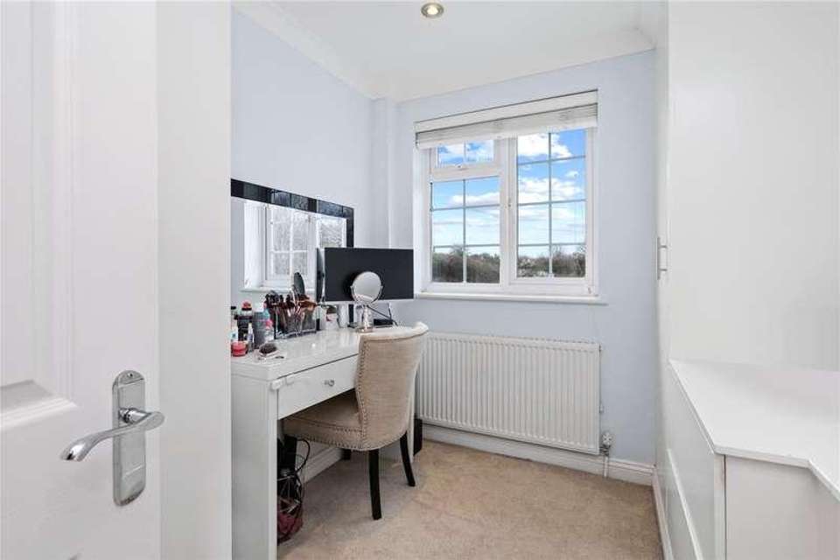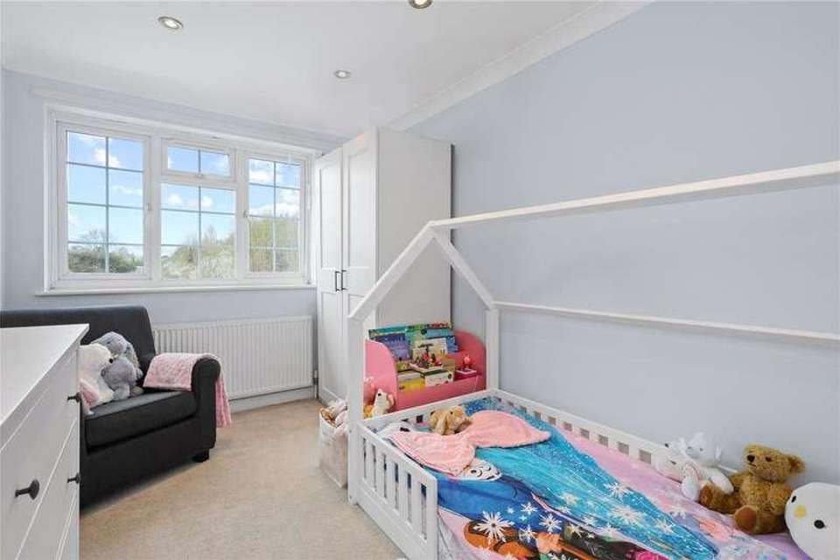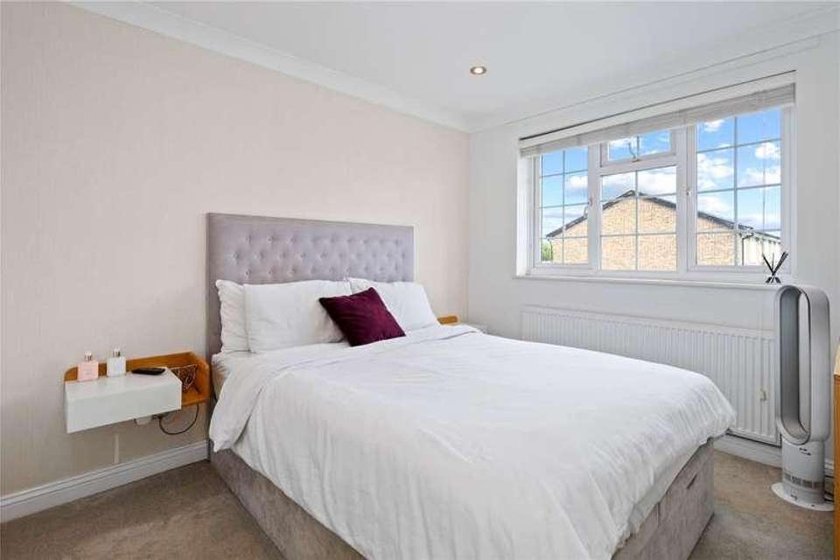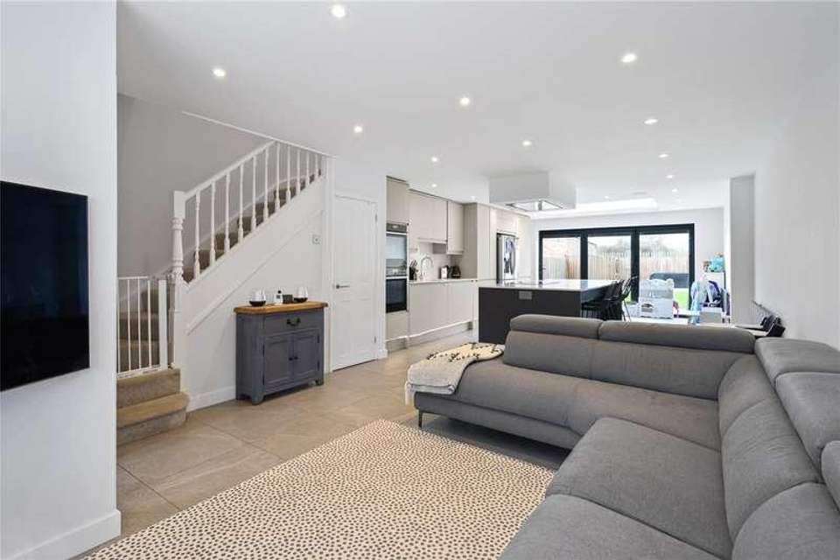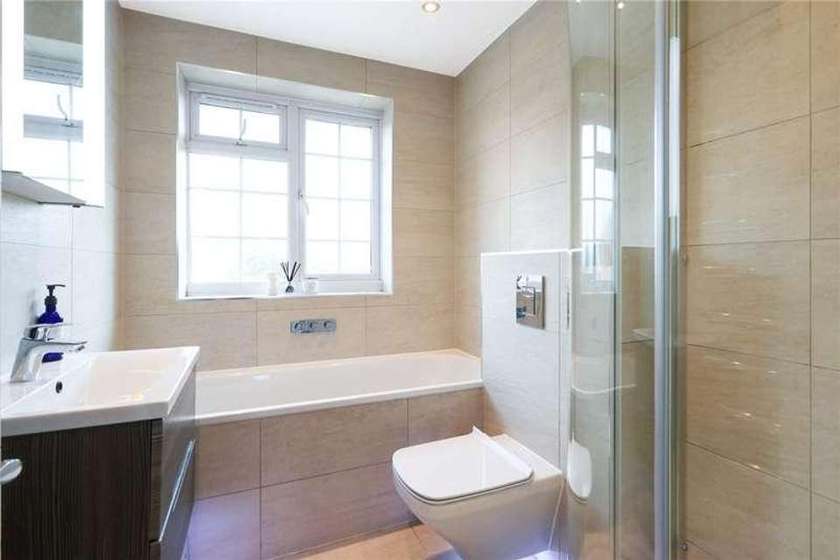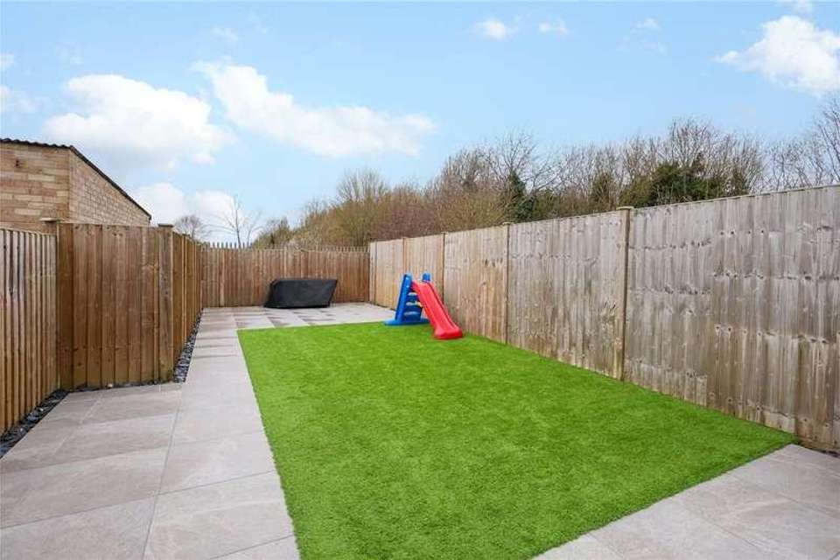3 bedroom property for sale
KT12 2LJproperty
bedrooms
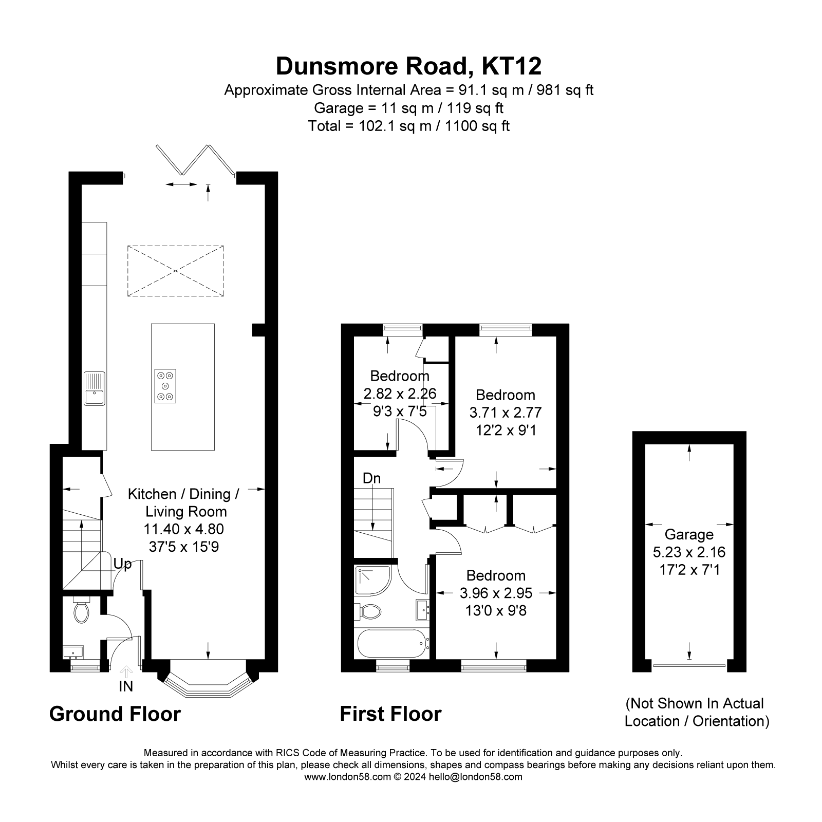
Property photos

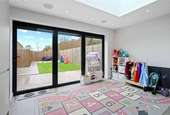
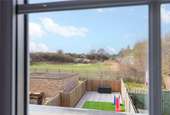
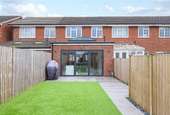
+8
Property description
An extended ground floor offers an open plan living room/kitchen/breakfast/dining area, as required. The kitchen was designed by the current owners to a superb specification and includes various base and eye cupboards and matching drawers, incorporating numerous integrated appliances, central island unit with built-in cupboards, drawers and quartz worktops. There are bifold doors with high quality integrated blinds, LED downlighters, integrated (Bluetooth ready) speaker system. Upstairs, are three bedrooms and contemporary bathroom. Other attributes include gas fired heating to radiators, UPVC double glazed windows, ground floor cloakroom and built in cupboards in the main bedroom. Outside, the rear garden is larger than most others within the road and similarly to the interior is immaculate. Quality porcelain grey tiles complement astro turf and newly installed panelled fencing. There is also a garage accessible from the rear garden, whilst the front is blocked paved and has off road parking for multiple cars.
Council tax
First listed
Last weekKT12 2LJ
Placebuzz mortgage repayment calculator
Monthly repayment
The Est. Mortgage is for a 25 years repayment mortgage based on a 10% deposit and a 5.5% annual interest. It is only intended as a guide. Make sure you obtain accurate figures from your lender before committing to any mortgage. Your home may be repossessed if you do not keep up repayments on a mortgage.
KT12 2LJ - Streetview
DISCLAIMER: Property descriptions and related information displayed on this page are marketing materials provided by Curchods Estate Agents. Placebuzz does not warrant or accept any responsibility for the accuracy or completeness of the property descriptions or related information provided here and they do not constitute property particulars. Please contact Curchods Estate Agents for full details and further information.





