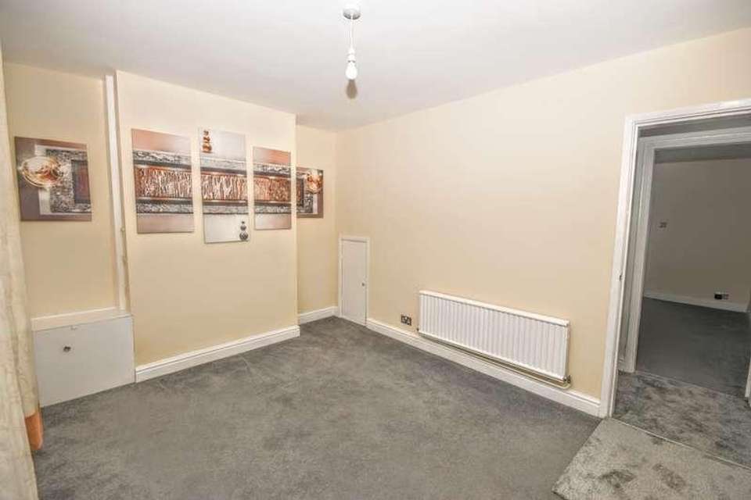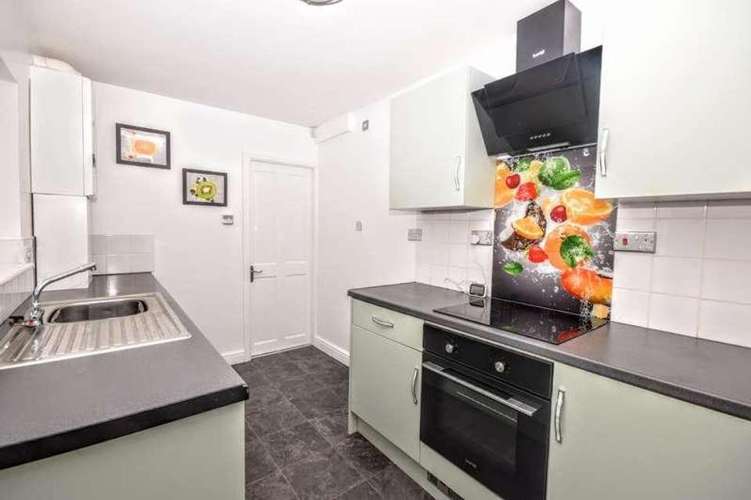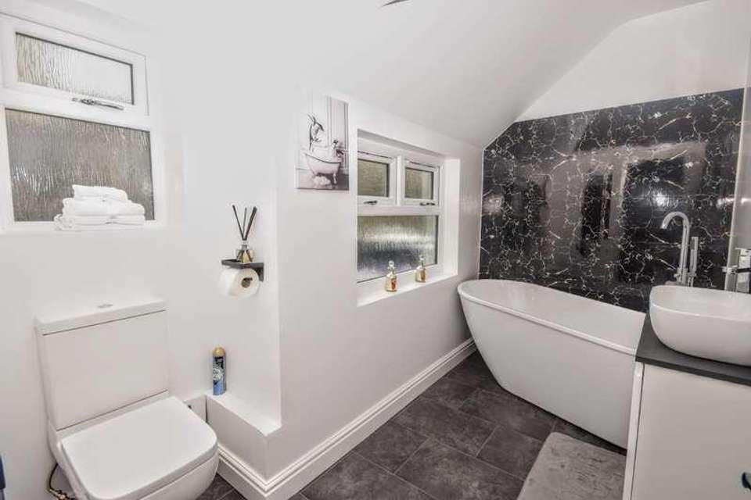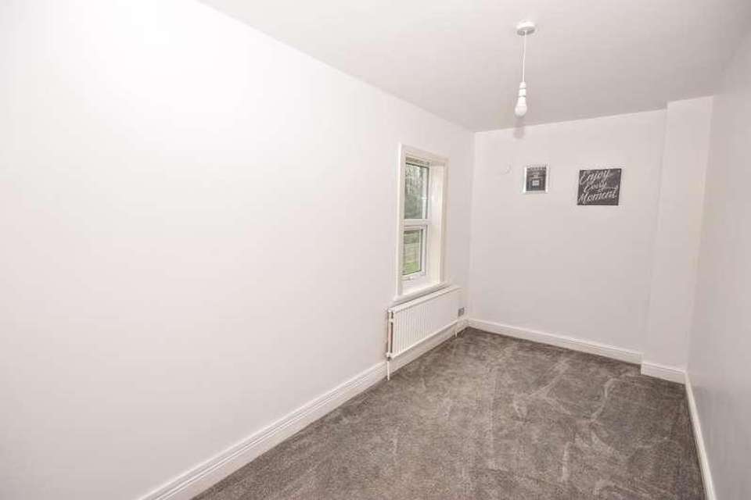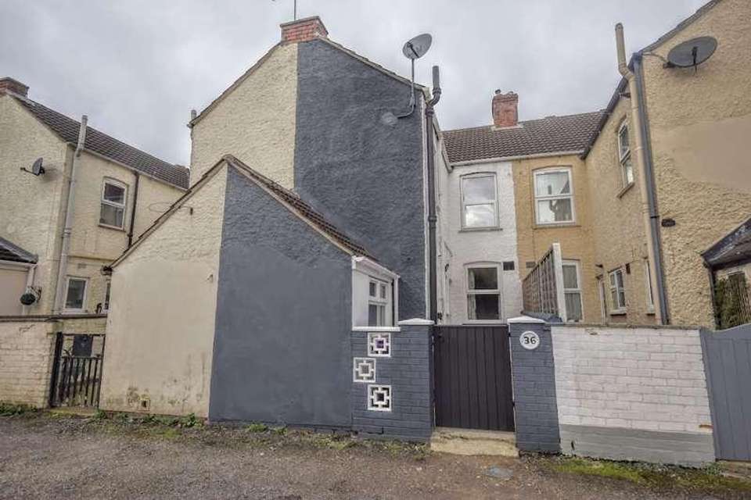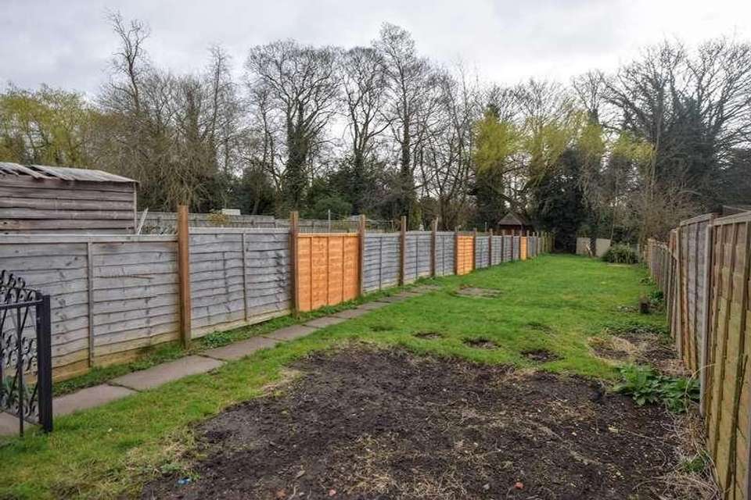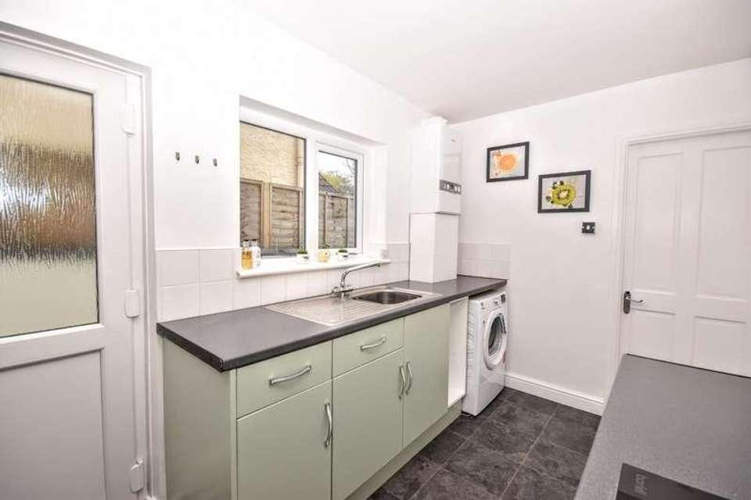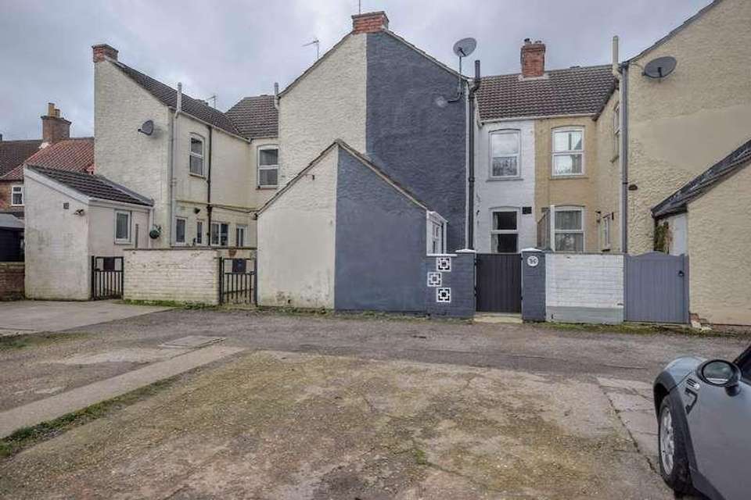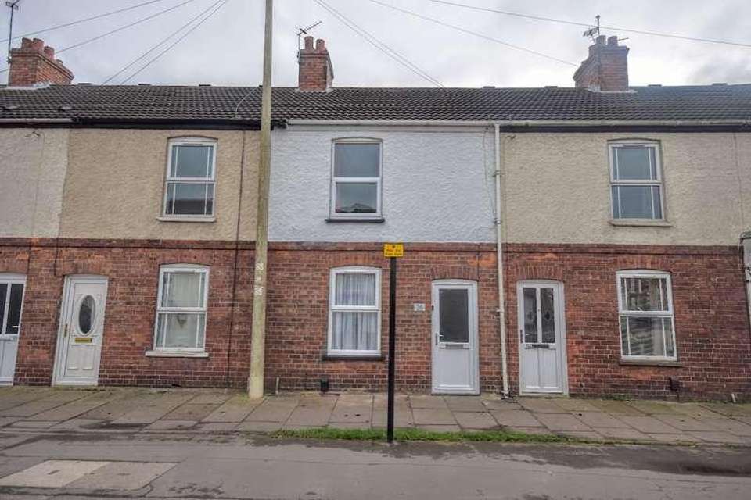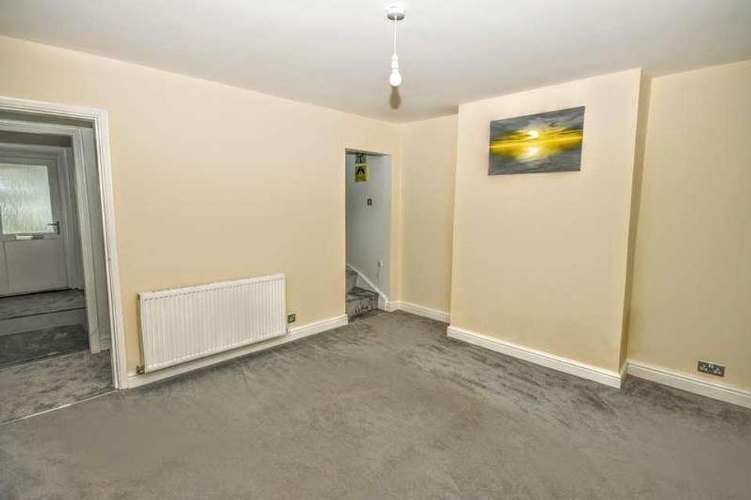3 bedroom town house for sale
Louth, LN11terraced house
bedrooms
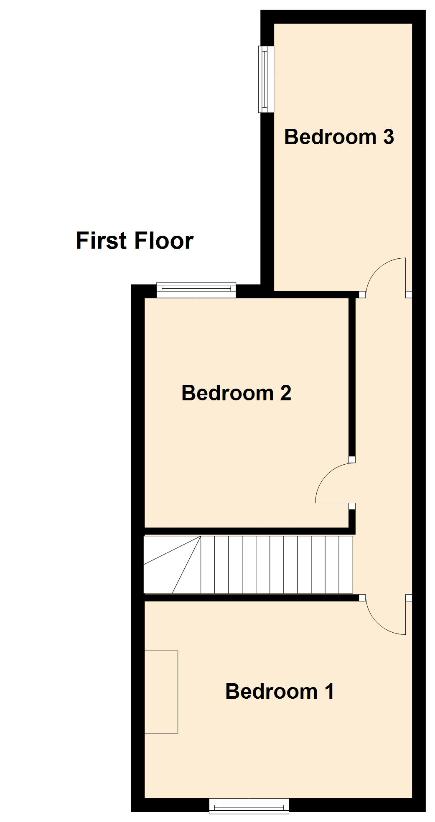
Property photos

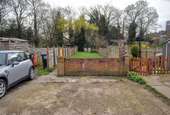
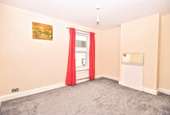
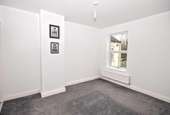
+11
Property description
Are you in search of a spacious and completely renovated townhouse that includes parking? Look no further! This exceptional property is perfect for you. Situated just a short walk from the town centre, this impeccably kept and tastefully decorated home comes with the added convenience of rear parking, uPVC double glazing, and gas central heating. The spacious and well arranged living space includes a lounge, dining room, modern kitchen, contemporary bathroom on the ground floor, landing, and three sizable double bedrooms. Additionally, the property features an ample lawned garden to the rear with off-road parking. There is no onward chain associated with this property. ?Council tax band: A, Tenure: Freehold, Rooms Lounge - Part glazed uPVC entrance door and window to the front. Useful under stairs storage cupboard. Cupboard housing the meters and electric consumer unit. Internal door to the inner hall. Radiator. Dining Room - Window overlooking the rear. Staircase rising to the first floor accommodation with LED mood lighting and chrome handrail. Radiator. Door leading to the kitchen. Kitchen - Part glazed uPVC door and window to the rear. Fitted with modern wall and base units with complementary worksurface incorporating stainless steel sink unit with mixer tap. Tiling to the splash areas. Built in electric oven, hob, designer styled splashback and extractor hood. Plumbing for a washing machine and space for other domestic appliances. Wall mounted gas fired central heating boiler. Tile effect flooring. Internal door leading to the bathroom. Ground Floor Bathroom - Windows to the side. Fitted with a contemoporary white three piece suite comprising freestanding bath with freestanding mixer tap. Vanity wash hand basin with storage below and mirror above. Close coupled wc. Vinyl marble effect panelling to the splash areas and tiled effect flooring. Matt black heated towel rail. Extractor fan, radiator and recessed lighting. Landing - Access to all bedrooms and loft space. Bedroom One - Window to the front. Storage recess space. Radiator. Bedroom Two - Window to the rear. Storage recess space. Radiator. Bedroom Three - Window to the rear. Radiator. Outside - The rear of the property has a walled courtyard area with gated access leading to the parking area. Outside security lighting, outside tap and power points. Currently there is ample parking for 2 vehicles, however if more parking is needed this could easy be extended. Pedestrian gated access to a large lawned garden with wall and fence boundary.
Interested in this property?
Council tax
First listed
Over a month agoLouth, LN11
Marketed by
Lovelle Estate Agency 5 Cornmarket,Louth,Lincolnshire,LN11 9PYCall agent on 01507 603366
Placebuzz mortgage repayment calculator
Monthly repayment
The Est. Mortgage is for a 25 years repayment mortgage based on a 10% deposit and a 5.5% annual interest. It is only intended as a guide. Make sure you obtain accurate figures from your lender before committing to any mortgage. Your home may be repossessed if you do not keep up repayments on a mortgage.
Louth, LN11 - Streetview
DISCLAIMER: Property descriptions and related information displayed on this page are marketing materials provided by Lovelle Estate Agency. Placebuzz does not warrant or accept any responsibility for the accuracy or completeness of the property descriptions or related information provided here and they do not constitute property particulars. Please contact Lovelle Estate Agency for full details and further information.





