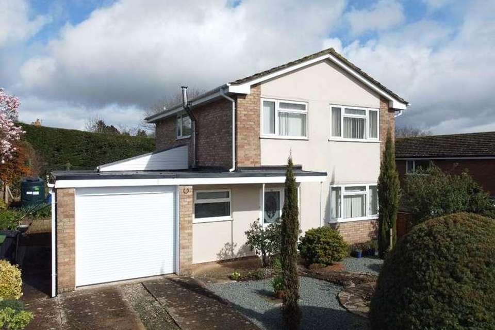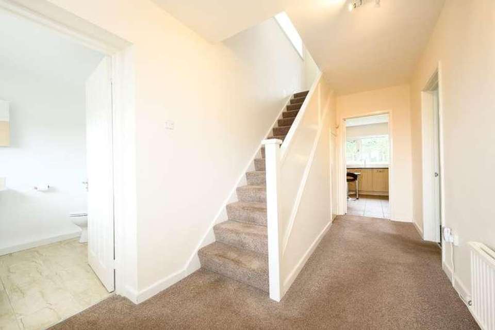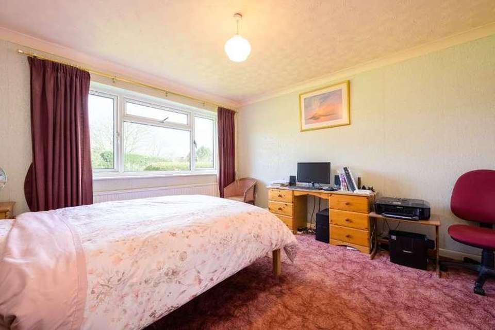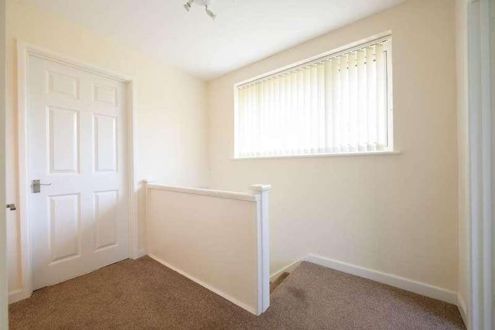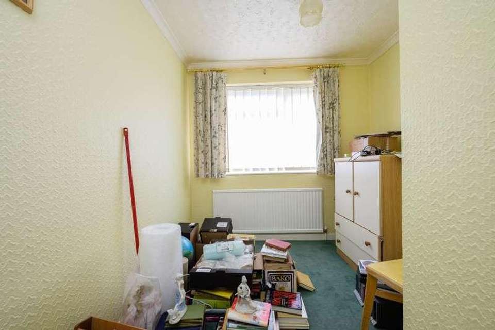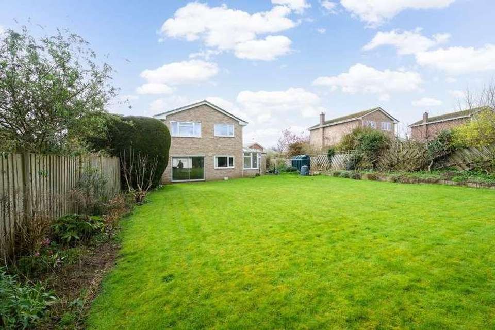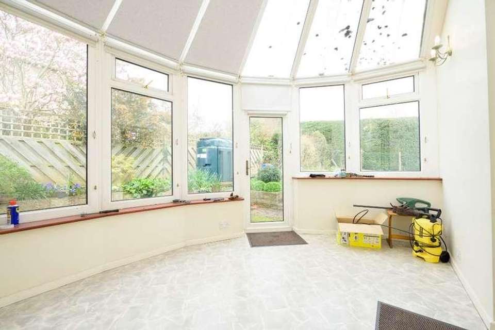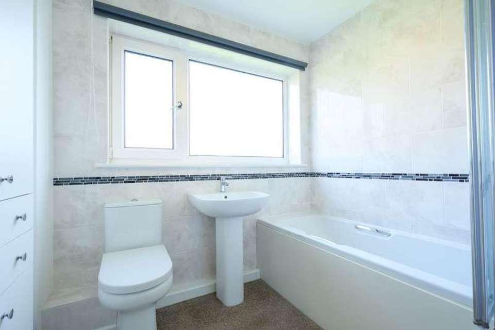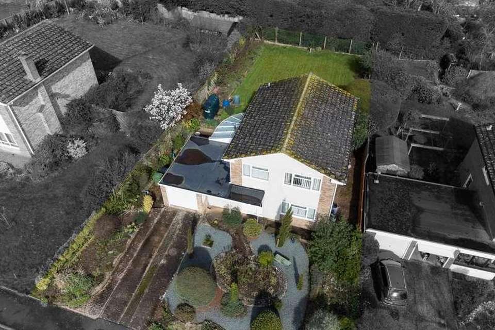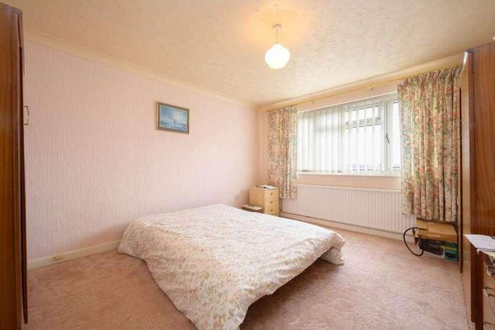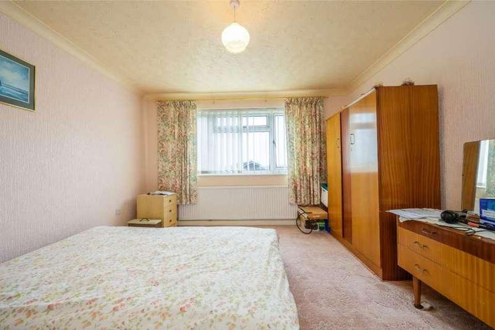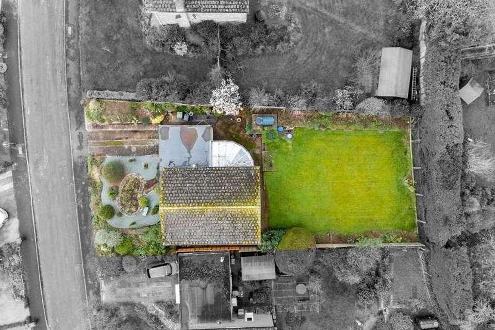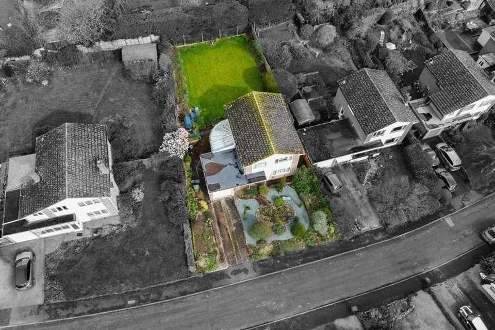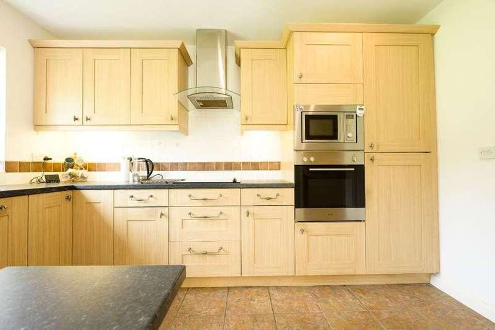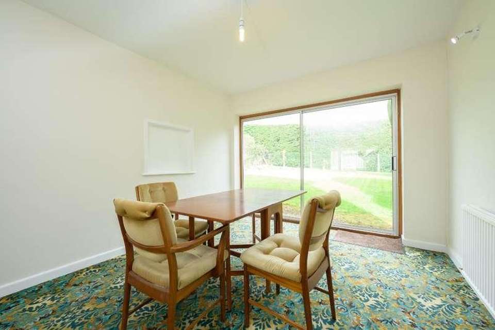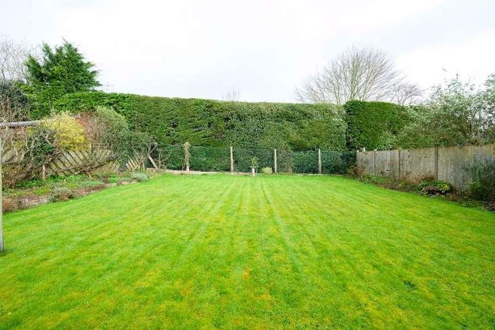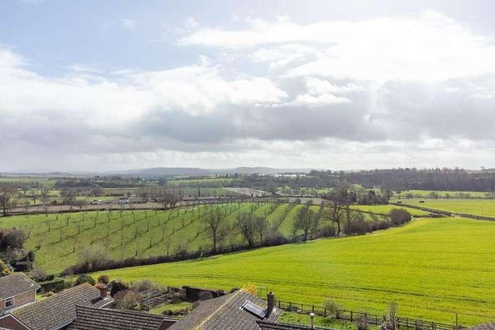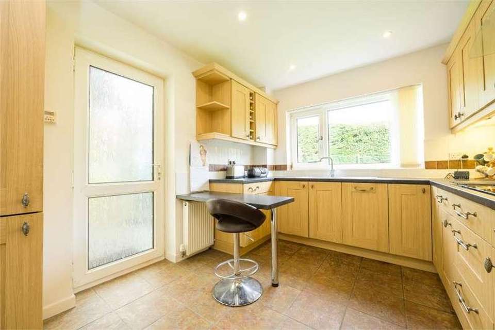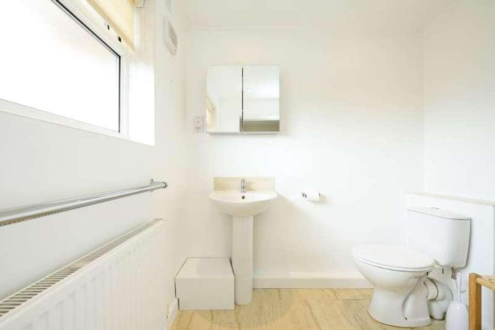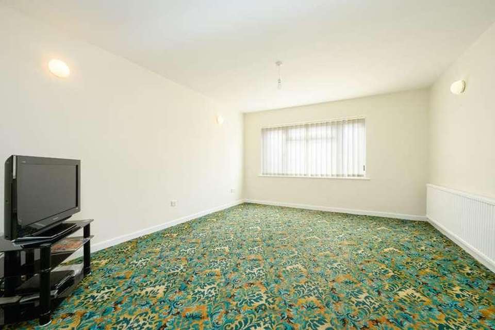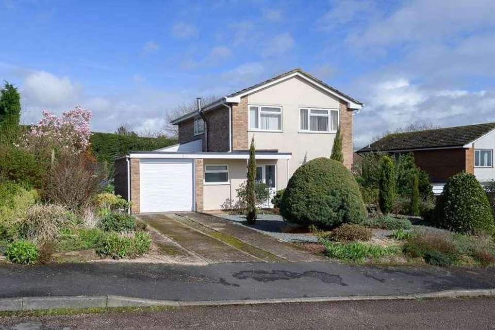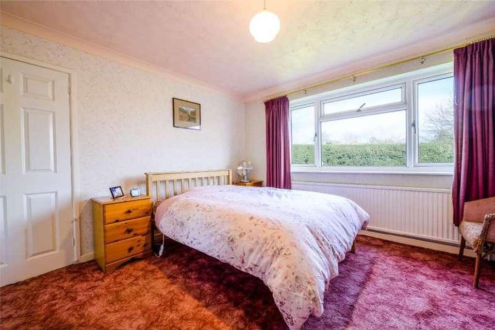3 bedroom detached house for sale
Hereford, HR1detached house
bedrooms
Property photos
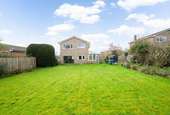
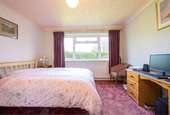
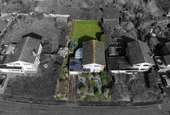
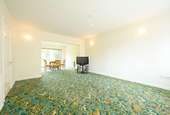
+22
Property description
Constructed in 1973 and cherished by the same owner ever since, this charming three-bedroom detached residence is now available in the highly sought-after village of Kings Caple.Upon stepping through the front entrance, you're greeted by a spacious entrance hall that sets the tone for the entire home. To the left, a convenient downstairs shower room offers a toilet, sink, and corner shower. Moving through the entrance hall, you'll find a striking lounge/dining area boasting ample natural light streaming in through large front windows and rear sliding patio doors.The modern kitchen, seamlessly integrated with appliances including a dishwasher, fridge freezer, wine rack, oven, hob extractor, and microwave, provides both functionality and style. Adjacent to the kitchen lies a generously proportioned garden room, offering versatility as a dining area or tranquil spot to enjoy the surrounding greenery. Accessible from this space is a utility room, complete with provisions for a washing machine and tumble dryer, as well as a convenient entry to the rear section of the garage, which boasts lighting, power sockets, and an electric roller blind for ease of use.Ascending to the upper level via an impressive landing area, you'll discover three inviting bedrooms and a family bathroom. The primary bedroom, situated at the front of the property, treats occupants to scenic countryside views through its expansive window, complemented by a built-in double wardrobe for added storage convenience. The second bedroom, equally spacious, boasts its own built-in wardrobe, while the third bedroom also offers ample built-in storage, minimizing the need for additional furnishings. Serving the upper level, the family bathroom features a toilet, sink, and bath with an overhead shower, alongside an airing cupboard and an additional storage cupboard on the landing.Outside, the meticulously landscaped garden presents an idyllic retreat for relaxation and recreation, with plenty of space for pets to roam freely in a secure space. The predominantly lawned area is adorned with mature flower beds and bushes, while the front of the property features an additional garden space and a driveway accommodating two cars.The charming Village of Kings Caple boasts several essential amenities, including a village hall, an "outstanding" primary school rated by Ofsted, and a quaint church. Additionally, the nearby Village of Hoarwithy features a popular Public House, adding to the local appeal. Kings Caple is conveniently situated, approximately 7 miles from the picturesque riverside market town of Ross-on-Wye and 16 miles from the delightful town of Monmouth, both of which offer a diverse range of amenities and attractions.For those seeking a more extensive array of services, the historic Cathedral City of Hereford is an ideal destination, located approximately 9 miles away. Here, you can explore a wide range of shopping, recreational, and leisure opportunities to meet your various needs and preferences.Council Tax Band: E (Herefordshire Council)Tenure: FreeholdKitchen w: 2.74m x l: 3.66m (w: 9' x l: 12' )Dining Room w: 3.05m x l: 3.66m (w: 10' x l: 12' )Lounge w: 3.66m x l: 4.57m (w: 12' x l: 15' )Shower Room w: 1.83m x l: 1.83m (w: 6' x l: 6' )Utility w: 1.83m x l: 1.52m (w: 6' x l: 5' )Garden Room w: 2.74m x l: 3.96m (w: 9' x l: 13' )Bedroom 1 w: 3.96m x l: 3.96m (w: 13' x l: 13' )Bedroom 2 w: 3.35m x l: 3.66m (w: 11' x l: 12' )Bedroom 3 w: 2.13m x l: 2.74m (w: 7' x l: 9' )Bathroom w: 2.13m x l: 2.44m (w: 7' x l: 8' )Garden Garage w: 2.44m x l: 4.88m (w: 8' x l: 16' )Parking Driveway parking for two carsWater Supply Mains waterElectric Supply Mains electricSewerage Mains sewerageHeating Oil heatingNetwork Signal O2Please verify via https://checker.ofcom.org.uk/en-gb/mobile-coverageBroadband Ultrafast Broadband availablePlease verify via https://checker.ofcom.org.uk/en-gb/broadband-coverage
Interested in this property?
Council tax
First listed
Over a month agoHereford, HR1
Marketed by
The Property Hub 11a Gloucester Road,Ross-on-Wye,HR9 5BUCall agent on 01989 569400
Placebuzz mortgage repayment calculator
Monthly repayment
The Est. Mortgage is for a 25 years repayment mortgage based on a 10% deposit and a 5.5% annual interest. It is only intended as a guide. Make sure you obtain accurate figures from your lender before committing to any mortgage. Your home may be repossessed if you do not keep up repayments on a mortgage.
Hereford, HR1 - Streetview
DISCLAIMER: Property descriptions and related information displayed on this page are marketing materials provided by The Property Hub. Placebuzz does not warrant or accept any responsibility for the accuracy or completeness of the property descriptions or related information provided here and they do not constitute property particulars. Please contact The Property Hub for full details and further information.





