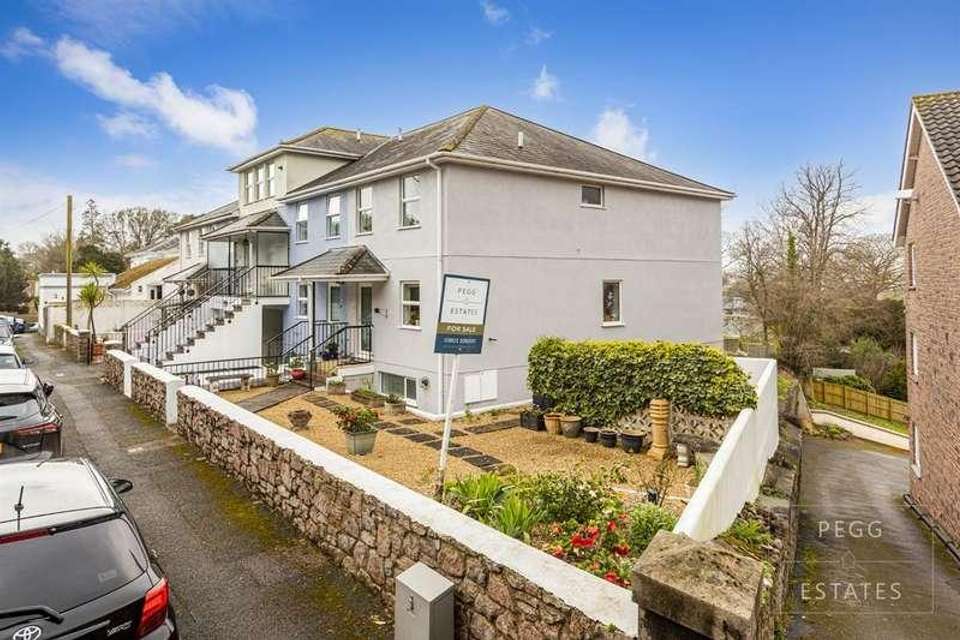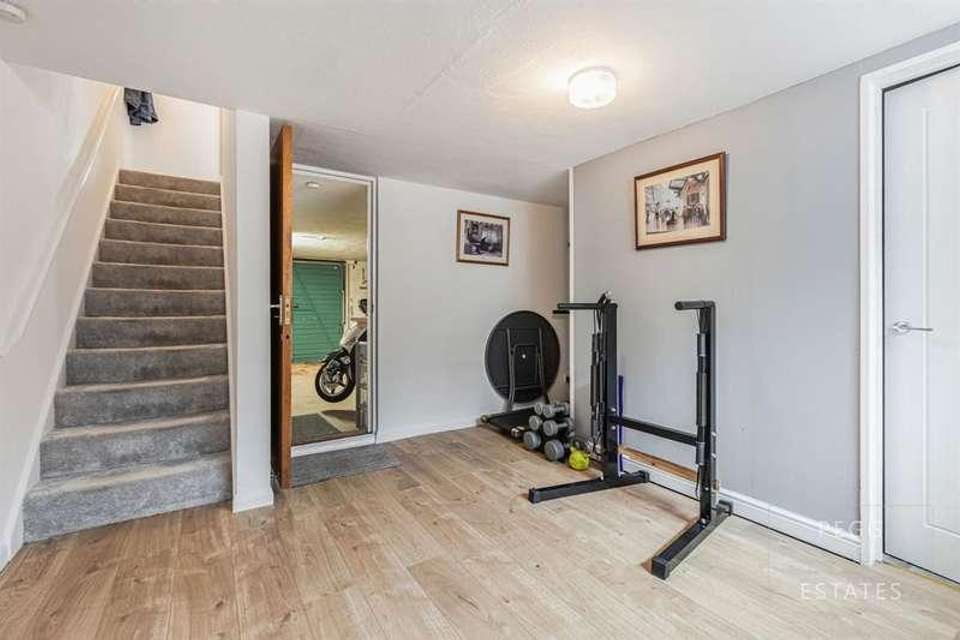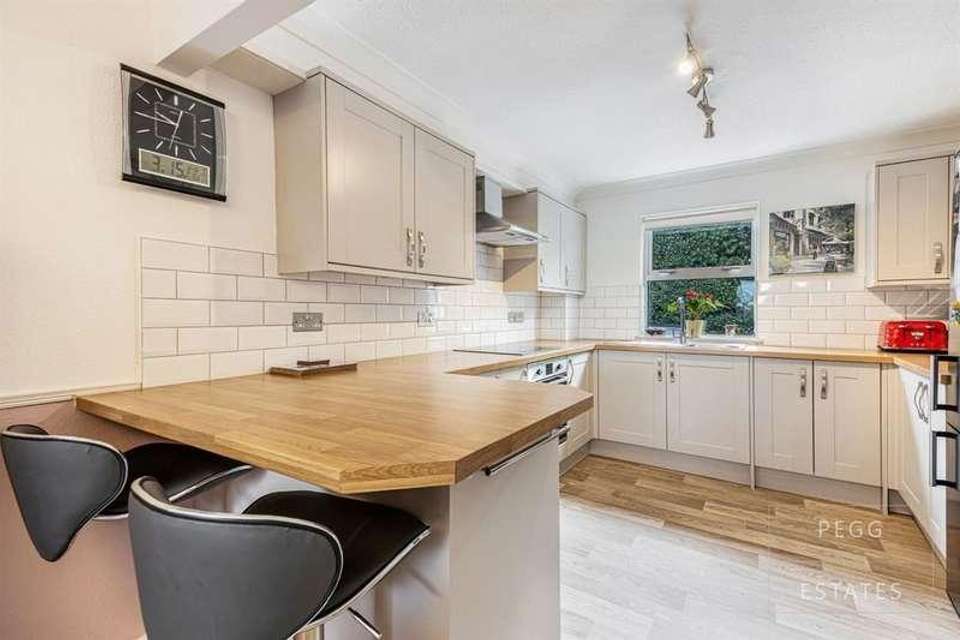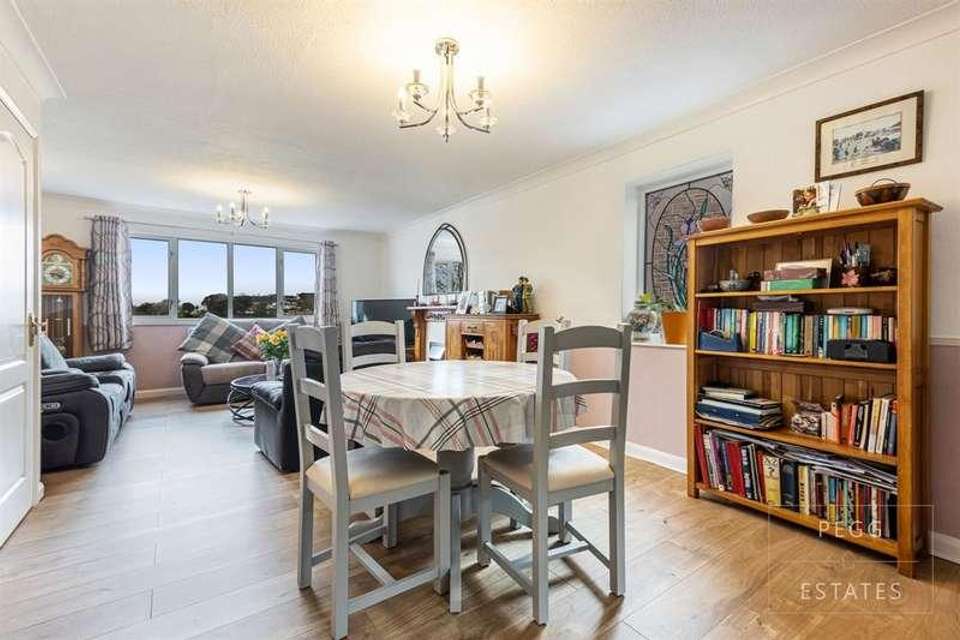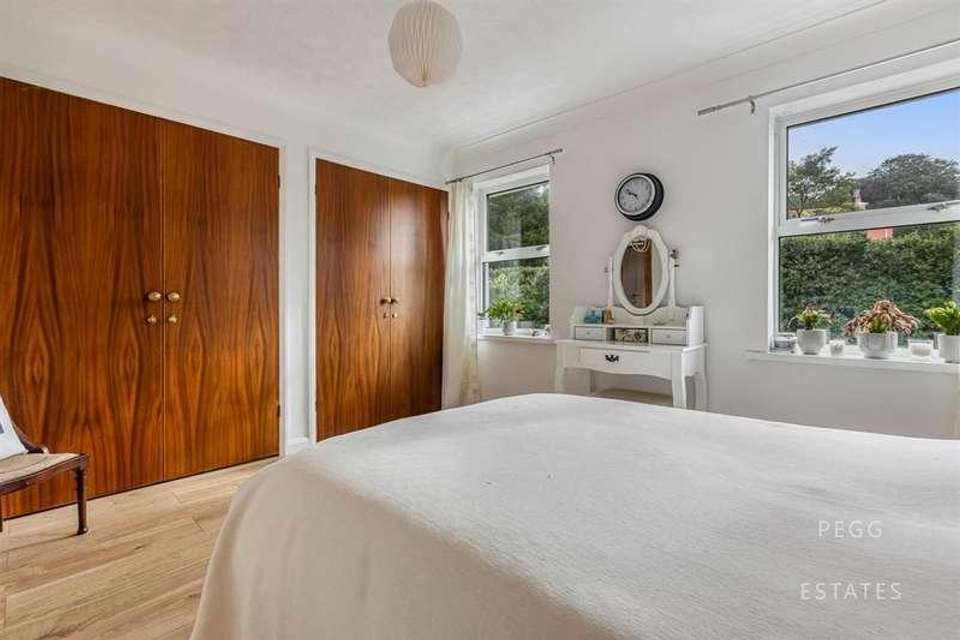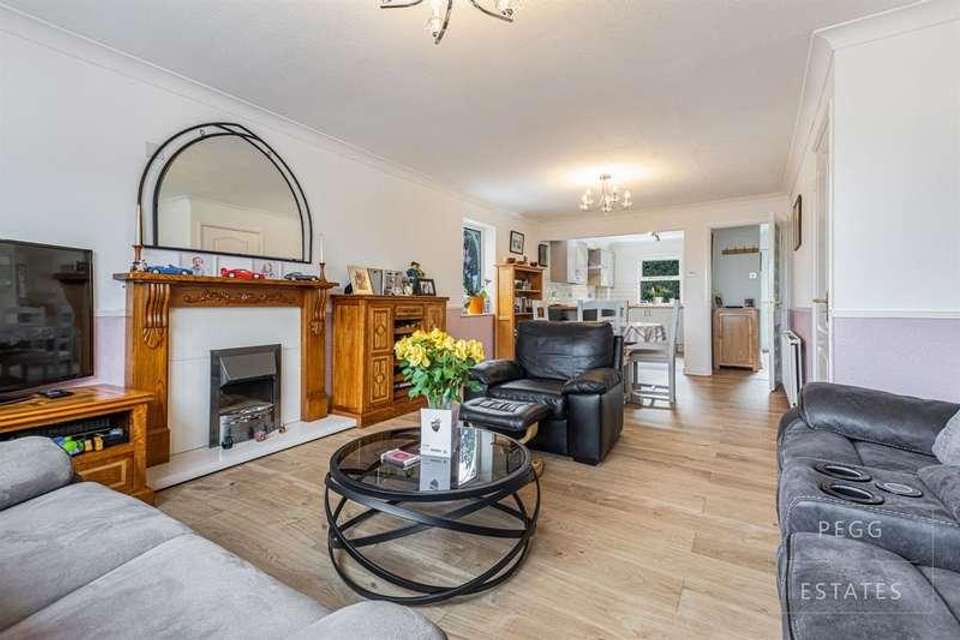3 bedroom end of terrace house for sale
Torquay, TQ1terraced house
bedrooms
Property photos


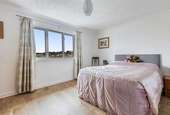
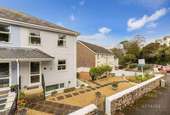
+9
Property description
Elegant Three-Bedroom House on Three Levels in a Coveted Corner Plot.Spread across three levels, this residence offers a dynamic and versatile living space, catering to various needs and preferences.Situated in a sought-after location, the property enjoys the advantages of a corner plot, providing extra privacy and a sense of space.The heart of the home has been tastefully updated with a new kitchen, combining modern aesthetics with functionality to enhance the overall living experience.Enjoy the convenience of a brand-new shower room, exuding contemporary design and offering a refreshing and stylish space for daily use.The entire home has been adorned with new flooring, providing a seamless and cohesive look while ensuring durability and ease of maintenance. With its recent upgrades, this house is move-in ready, allowing new residents to settle in without the hassle of immediate renovations or improvements.Benefit from the convenience of a garage, providing secure parking and additional storage space for vehicles, sports equipment, or tools.The property is complemented by a charming side garden, offering an outdoor sanctuary for relaxation, gardening, or al fresco dining.In summary, this three-bedroom house exemplifies refined living in a coveted location. With its unique three-level design, new kitchen, shower room, and flooring, along with the practicalities of a garage and side garden, this property provides a harmonious blend of style and functionality, creating a perfect home for the discerning buyer.Council Tax Band: DTenure: FreeholdEntrance hall Double glazed obscured door to the front aspect, laminate flooring, radiator, stairs to the first floor landing and door to lounge dining room.Lounge/diner w: 23' 5" x l: 14' 4" (w: 7.13m x l: 4.36m)An open plan lounge/dining room with double glazed decorative window to the side aspect and a large double glazed window to the rear taking in the excellent views of the local area, laminate flooring, radiator, electric fireplace with wooden mantle, numerous power points, access to the lower ground floor via door with staircase leading down and access to the open plan kitchen.Kitchen w: 10' 8" x l: 9' 5" (w: 3.25m x l: 2.87m)A recently refitted kitchen has matching wall and base level work units with roll top work surfaces leading to a breakfast bar, stainless steel sink and drainer with mixer tap, built in electric oven with hob and cooker hood above, appliance space for fridge freezer, part tiled walls, vinyl flooring.Landing Has carpeted stairs from the entrance hall, access to the loft via hatch, laminate flooring, airing cupboard with shelving, doors to two bedrooms and modernised bathroom.Bedroom 1 w: 14' x l: 12' 1" (w: 4.27m x l: 3.69m)Has a double glazed window to the rear aspect taking in the same view as the lounge window which has stunning views of the surrounding area and over Torwood Gardens. Laminate flooring, built in wardrobe, radiator.Bedroom 2 w: 10' 5" x l: 11' 10" (w: 3.17m x l: 3.6m)Two double glazed windows to the front aspect, laminate flooring, radiator and built in his and her wardrobes with hanging rails and shelving.Shower Room w: 7' 7" x l: 7' 7" (w: 2.32m x l: 2.32m)Is a modernised three piece suite comprising of a low level wc, vanity wash hand basin with mixer tap and storage cupboard, large walk in shower with glass screen, tiled walls, heated towel rail and vinyl flooring, double glazed obscure window to the side aspect.Lower Ground Floor Stairs from the lounge dining room are carpeted leads you straight into bedroom three.Bedroom 3 w: 13' 11" x l: 13' 2" (w: 4.24m x l: 4.02m)Has a double glazed window to the front aspect, laminate flooring and radiator and door to utility/cloakroom.Cloakroom w: 7' 8" x l: 3' 11" (w: 2.35m x l: 1.19m)Has a combi boiler enclosed by cupboard, low level wc, wash hand basin with mixer tap and tiled splash back, plumbing and appliance space for washing machine, vinyl flooring, electric fuse box.Garage w: 20' 4" x l: 14' (w: 6.19m x l: 4.27m)Is a large and useable space with power, lighting and work bench, built in storage cupboard, up and over door and access to the rear parking area.Outside There is a large front and side garden enclosed by brick walls with gate and pathway leading to the front door, outside light. The front garden is laid to gravel with paving slabs from a pathway leading to the side. There is an understairs storage cupboard and a large gravelled area to the side of the property enclosed by brick walls with a gravelled flower bed. There is a pathway which leads to a nice patio area again enclosed by brick walls with steps down to the rear access of the property with a shed and the rear access is through the garage and has allocated parking.
Council tax
First listed
3 weeks agoTorquay, TQ1
Placebuzz mortgage repayment calculator
Monthly repayment
The Est. Mortgage is for a 25 years repayment mortgage based on a 10% deposit and a 5.5% annual interest. It is only intended as a guide. Make sure you obtain accurate figures from your lender before committing to any mortgage. Your home may be repossessed if you do not keep up repayments on a mortgage.
Torquay, TQ1 - Streetview
DISCLAIMER: Property descriptions and related information displayed on this page are marketing materials provided by Pegg Estates. Placebuzz does not warrant or accept any responsibility for the accuracy or completeness of the property descriptions or related information provided here and they do not constitute property particulars. Please contact Pegg Estates for full details and further information.

