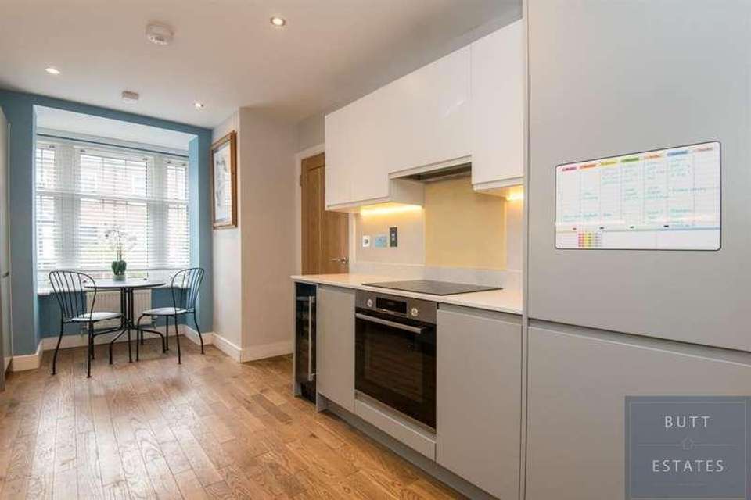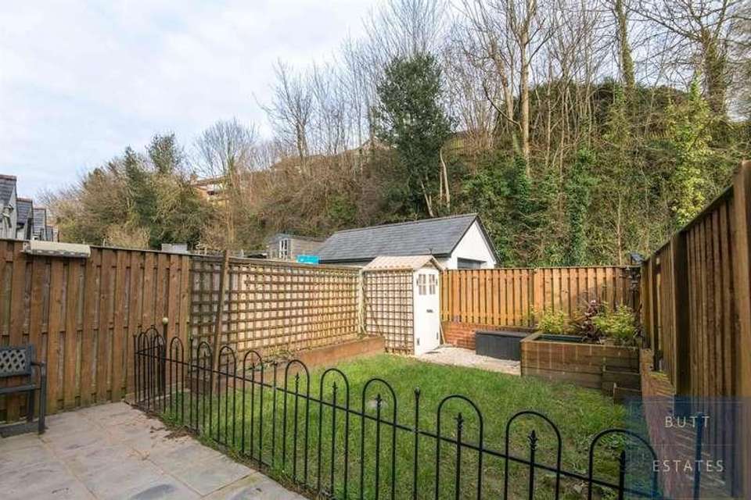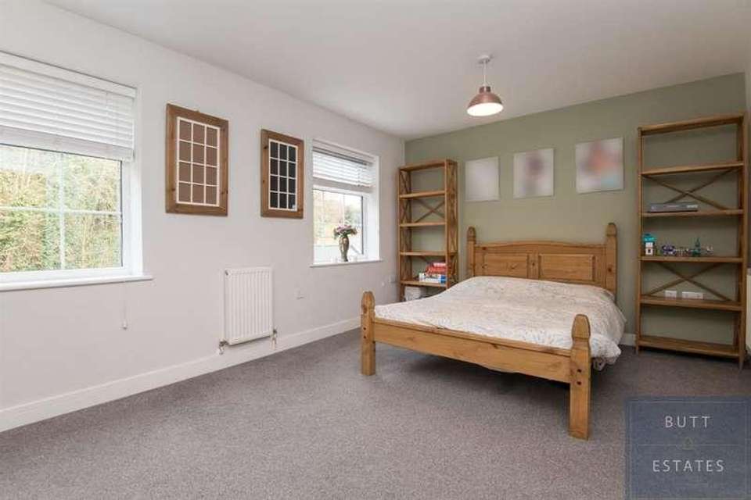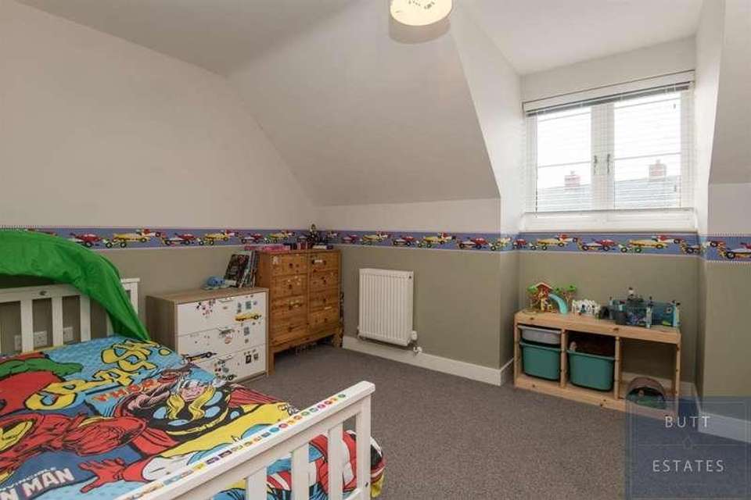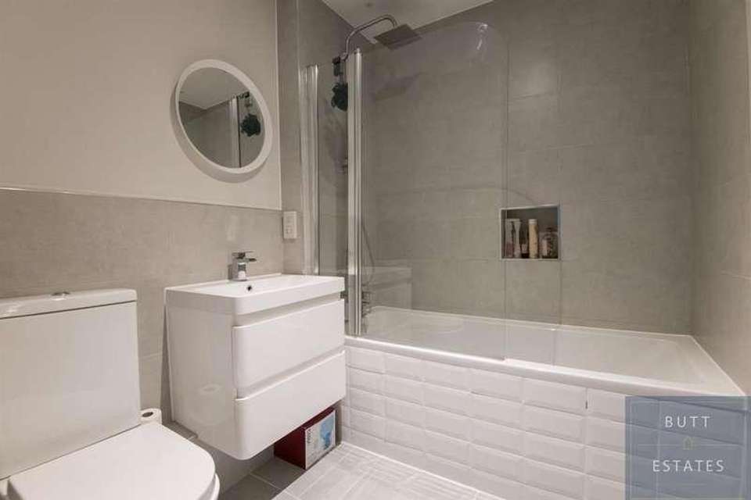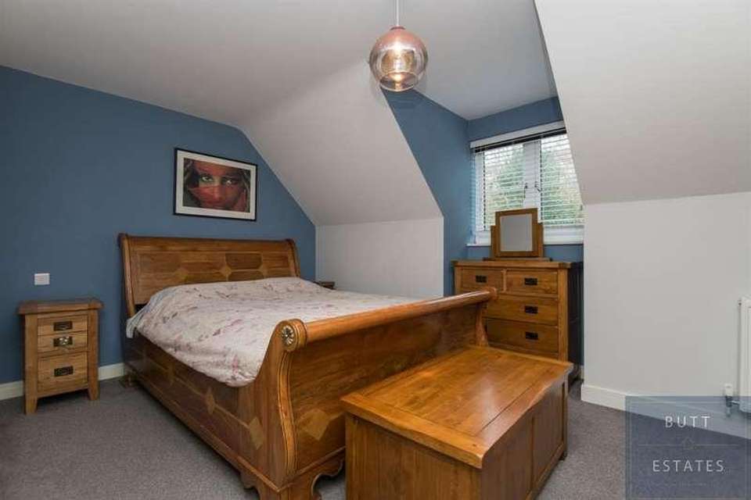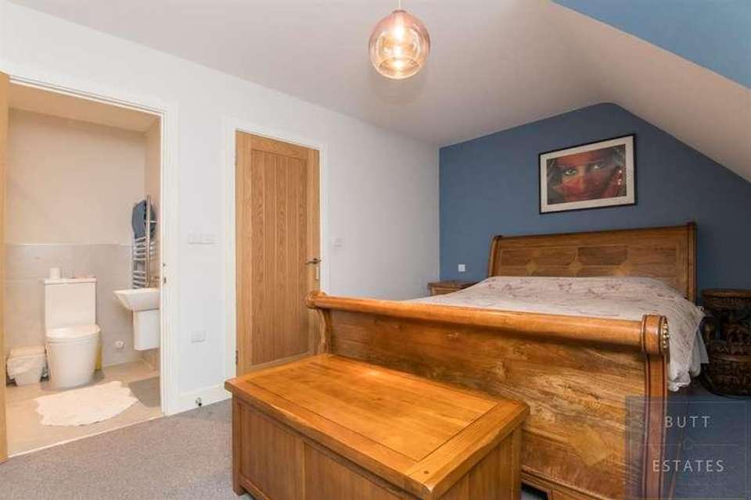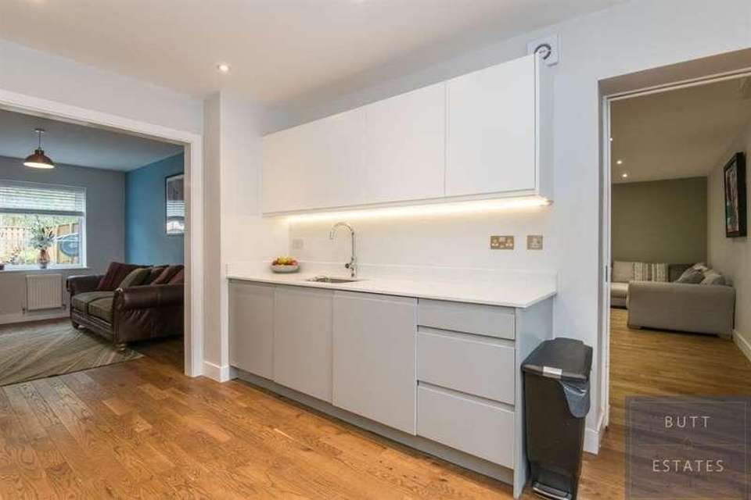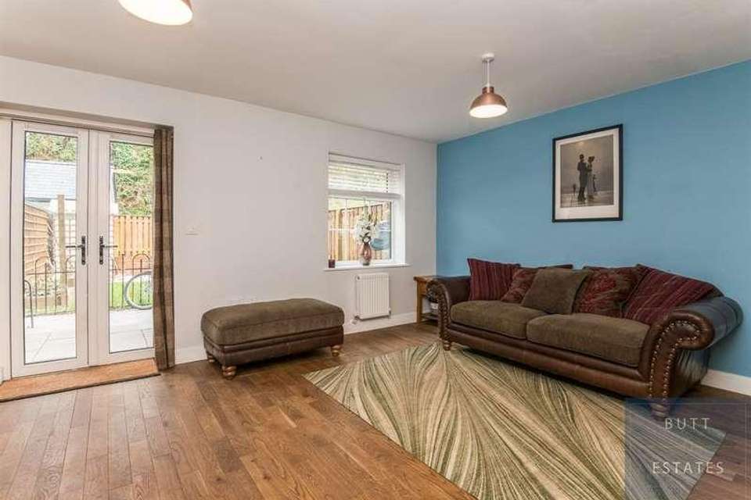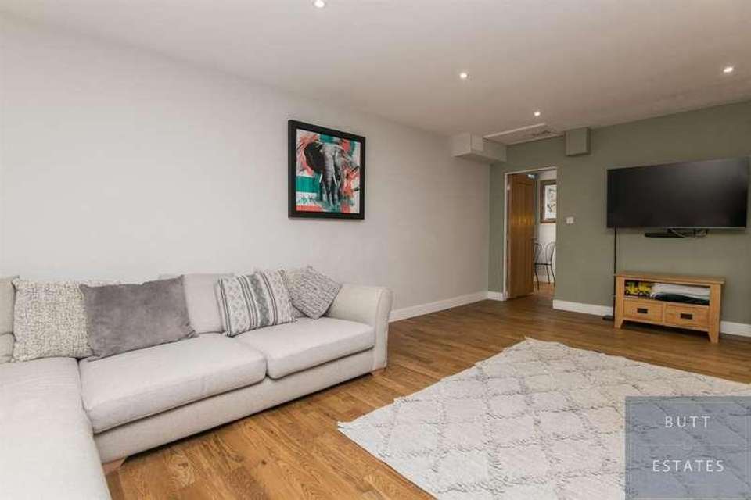4 bedroom semi-detached house for sale
Ottery St, EX11semi-detached house
bedrooms
Property photos
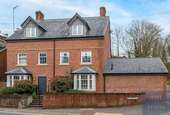
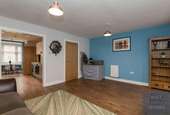

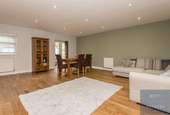
+11
Property description
Albert Close is a remarkable house, spread over three floors, providing space, comfort and luxury.Located in Ottery St Mary, a popular market town in East Devon with easy access to the A30 and Exeter Airport. The local shops offer a selection of services including a pharmacy, local convenience stores, Post Office, doctors surgery and dentist. There is a large Sainsburys superstore in the heart of the town with plenty of parking for ease.Ottery St Mary is renowned for it's historic events, such a Tar Barrels and Pixie Day; with a large community built around these events. The local schools include The King's secondary school which has has been graded as outstanding by OFSTED, as well as a popular primary. Upon entering this wonderful residence, there is a welcoming entrance hallway leading to the ground floor rooms. The accommodation throughout is sizable and has upgraded Oak flooring across the ground floor. The kitchen has been finished with high specification touches including chrome sockets, Silestone work surface and integrated appliances. There is a spacious reception room with French doors onto the garden and useful WC. The accommodation boasts a particularly huge versatile family room flowing off the kitchen; previously a double garage.Upstairs, the 1st floor provides ample space with two large double bedrooms and a sophisticated family bathroom. Leading up to the 2nd floor, there is another 2 sizable doubles, one with stylish en suite shower room.Outside, there is a superb private garden to the rear, landscaped with patio slabs and level lawn. To the front of the property, there is a walled garden and mature shrubs. The home benefits from a double driveway to the rear with EV charging point.Council Tax Band: DTenure: FreeholdThe Managment company is Albert Close (ottery) Management Limited.Hall Front door, Oak flooring, storage cupboard, under stairs storage alcove, radiator.Kitchen Stylish fitted kitchen with matching wall and base units. Silestone worktops, inset stainless steel sink, chrome sockets, Oak flooring and spotlights. Integrated appliances including: dishwasher, washer/dryer, fridge/freezer, electric oven, induction hob with cooker hood over, wine cooler. Cupboard housing boiler. Square bay double glazed window to the front, radiator.Dining Room Double glazed window and double glazed French doors to the rear. Two radiators, TV & Telephone points. Oak flooring.Living room Huge room with double glazed window and French doors to the rear, two radiators, TV and Telephone points, Oak flooring, spotlights, loft hatch.Cloakroom Vanity hand wash basin with splashback tiles, low level WC, radiator, extractor fan.Landing Access to 1st floor rooms and stairs to second floor. Double glazed window to the front, airing cupboard housing water tank, radiator.Bedroom 2 Large bedroom with two double glazed windows to front, TV & Telephone points, two radiators.Bedroom 4 Double bedroom with double glazed window to rear and radiator.Bathroom Stylish suite comprising hand wash basin with vanity storage below, low level WC, bathtub with mixer tap, rainfall shower head over and clear shower screen, tiled flooring, half wall tiling, chrome heated towel rail, shaver point, extractor fan.Landing Access to bedrooms and loft hatch, radiator.Bedroom 1 Sizable double room with double glazed window to rear, radiator, TV point, access to...Ensuite shower room Contemporary suite comprising hand wash basin, low level WC, double shower cubicle with rainfall head, heated towel rail, shaver point, extractor fan. Tiled flooring and half tiled walls.Bedroom 3 Large double with double glazed window to front, TV & Telephone point, radiator.Front Garden Walled lawn area, mature shrubs, paved steps to front door.Rear Garden Enclosed level garden with laid patio slabs, lawn, bordered flower beds and shed. Electric and water point, gate leading to off road parking for 2 cars, with electric car charging point.
Council tax
First listed
Over a month agoOttery St, EX11
Placebuzz mortgage repayment calculator
Monthly repayment
The Est. Mortgage is for a 25 years repayment mortgage based on a 10% deposit and a 5.5% annual interest. It is only intended as a guide. Make sure you obtain accurate figures from your lender before committing to any mortgage. Your home may be repossessed if you do not keep up repayments on a mortgage.
Ottery St, EX11 - Streetview
DISCLAIMER: Property descriptions and related information displayed on this page are marketing materials provided by Pegg Estates. Placebuzz does not warrant or accept any responsibility for the accuracy or completeness of the property descriptions or related information provided here and they do not constitute property particulars. Please contact Pegg Estates for full details and further information.





