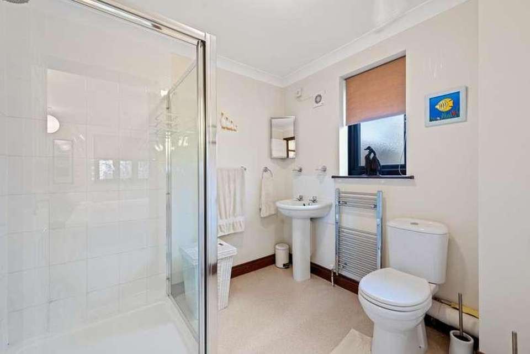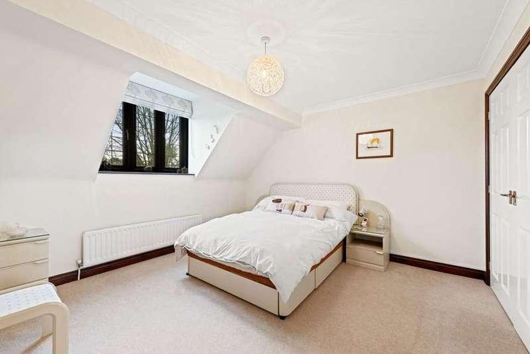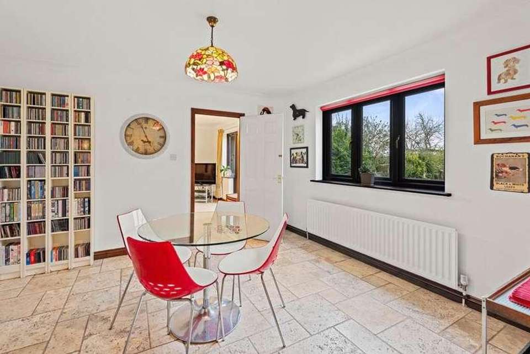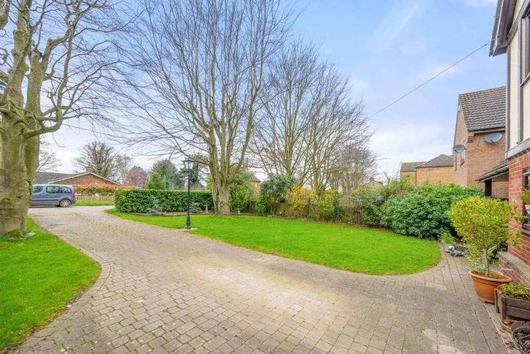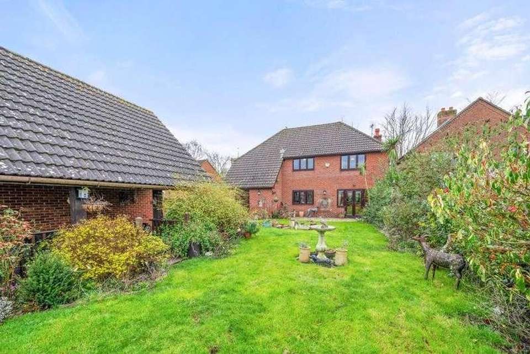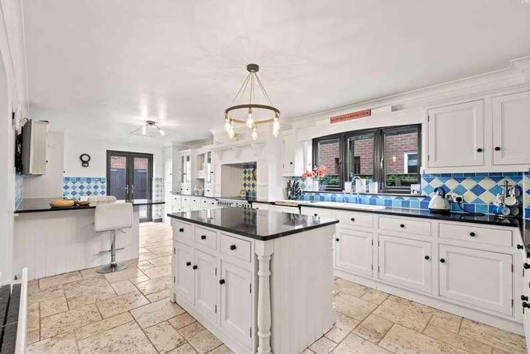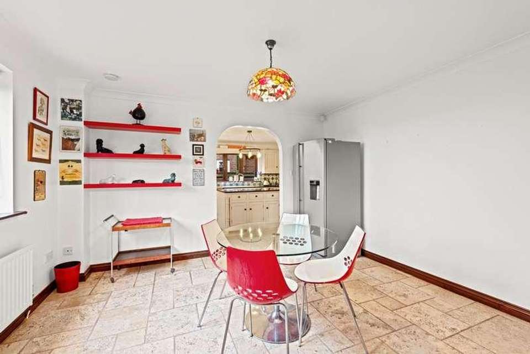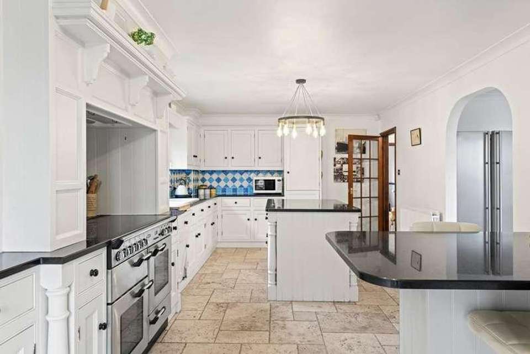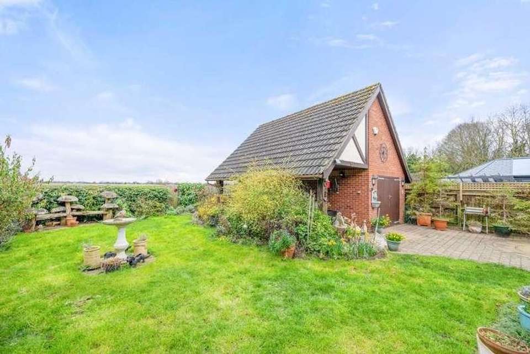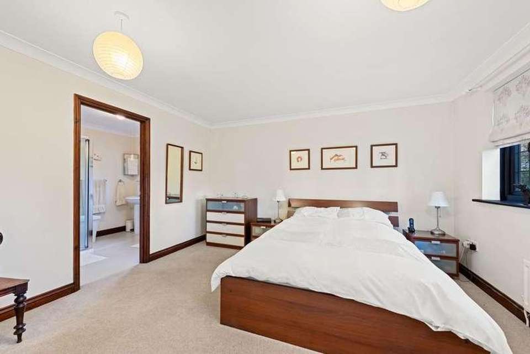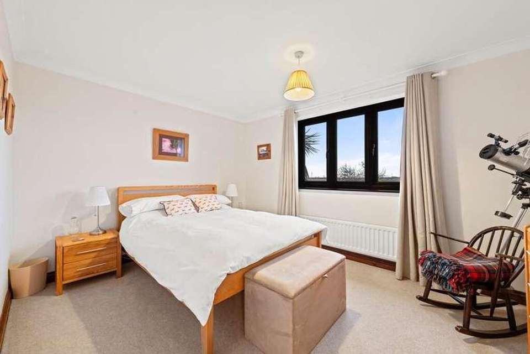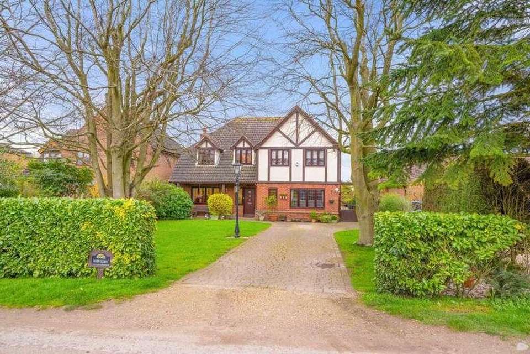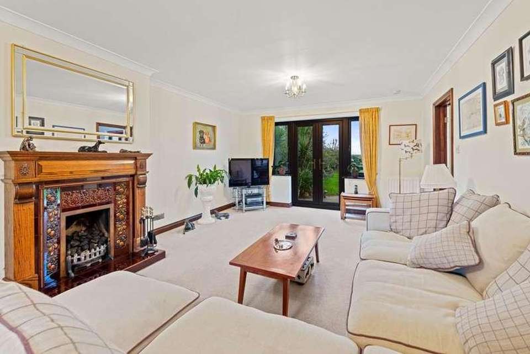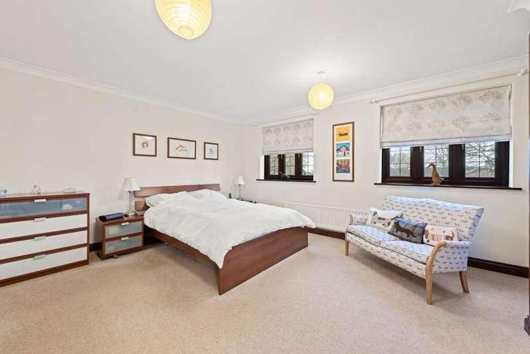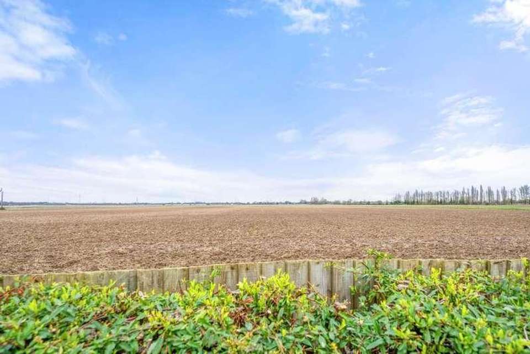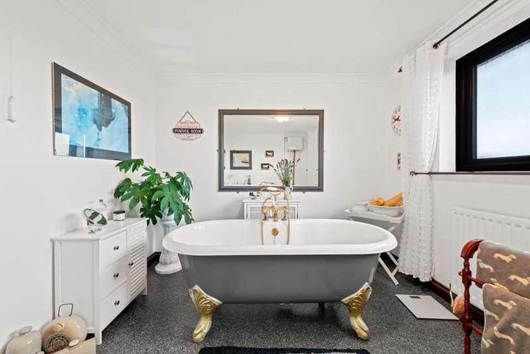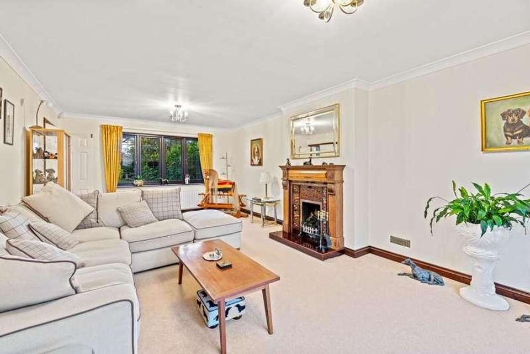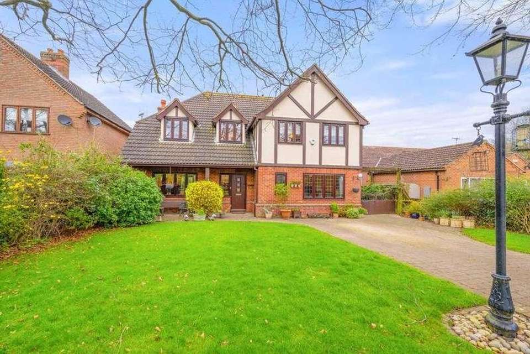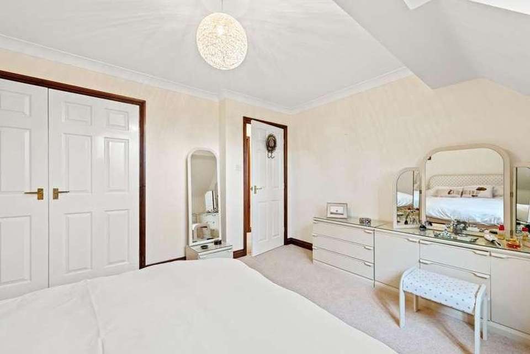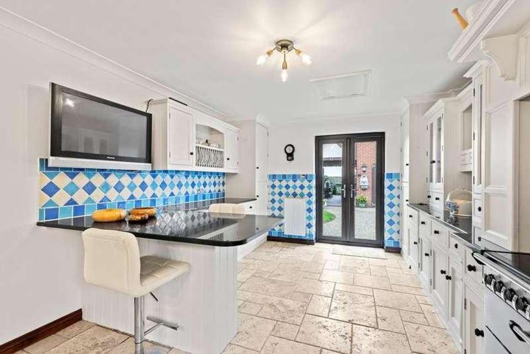4 bedroom detached house for sale
Cambridgeshire, PE13detached house
bedrooms
Property photos
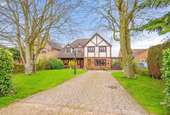
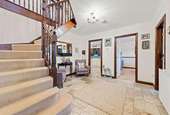

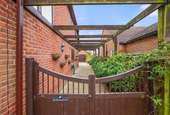
+24
Property description
NO UPWARD CHAIN!!Welcome to Mayfields, this stunning detached property boasts all the space for even the largest of families, with four bedrooms , three reception rooms and a beautifully country style kitchen! As you enter the property, you are greeted by a spacious hallway leading to the three reception rooms, each offering unique features and providing versatility for all your needs. The lounge boasts a fireplace and access to the garden via french doors, and ample space for entertaining guests. The second reception room doubles up as a dining room with tiled floors and direct access to the kitchen. The third reception room is perfect for a study/home office or as a formal dining room. The heart of this home is the modern kitchen with granite countertops and high-quality appliances. It is an ideal space for culinary enthusiasts and those who enjoy hosting dinner parties. Upstairs, you will find four spacious bedrooms, perfect for large families. The master bedroom features an en-suite bathroom, built-in wardrobes, and plenty of space to relax and unwind. All bedrooms are doubles.The 4 piece bathroom has a roll top bath and is perfect to unwind.In addition, the property benefits from a large garage to the rear and generous driveway to front to park numerous vehicles. The rear garden is a generous space with a large covered patio area and lawn.To the rear are superb field views.This desirable property is located in the lovely village of Newton-In-The-Isle, providing a quiet lifestyle with peaceful surroundings.Do not miss the opportunity to make this beautiful property your home. Contact us today to arrange a viewing!Entrance Hall Lounge24' 8'' x 12' 11'' (7.54m x 3.96m) Family Room12' 11'' x 11' 10'' (3.96m x 3.63m) Kitchen/Breakfast Room20' 2'' x 11' 10'' (6.15m x 3.62m) Dining Room12' 0'' x 11' 10'' (3.67m x 3.62m) WC Bedroom 116' 1'' x 12' 11'' (4.92m x 3.95m) Ensuite Bedroom 212' 11'' x 11' 9'' (3.96m x 3.59m) Bedroom 313' 1'' x 10' 0'' (4m x 3.05m) Bedroom 411' 10'' x 9' 9'' (3.61m x 2.99m) Bathroom11' 10'' x 9' 9'' (3.63m x 2.99m)
Interested in this property?
Council tax
First listed
Over a month agoCambridgeshire, PE13
Marketed by
Aspire Homes 2 The Crescent,Wisbech,Cambridgeshire,PE13 1EHCall agent on 01945 408007
Placebuzz mortgage repayment calculator
Monthly repayment
The Est. Mortgage is for a 25 years repayment mortgage based on a 10% deposit and a 5.5% annual interest. It is only intended as a guide. Make sure you obtain accurate figures from your lender before committing to any mortgage. Your home may be repossessed if you do not keep up repayments on a mortgage.
Cambridgeshire, PE13 - Streetview
DISCLAIMER: Property descriptions and related information displayed on this page are marketing materials provided by Aspire Homes. Placebuzz does not warrant or accept any responsibility for the accuracy or completeness of the property descriptions or related information provided here and they do not constitute property particulars. Please contact Aspire Homes for full details and further information.



