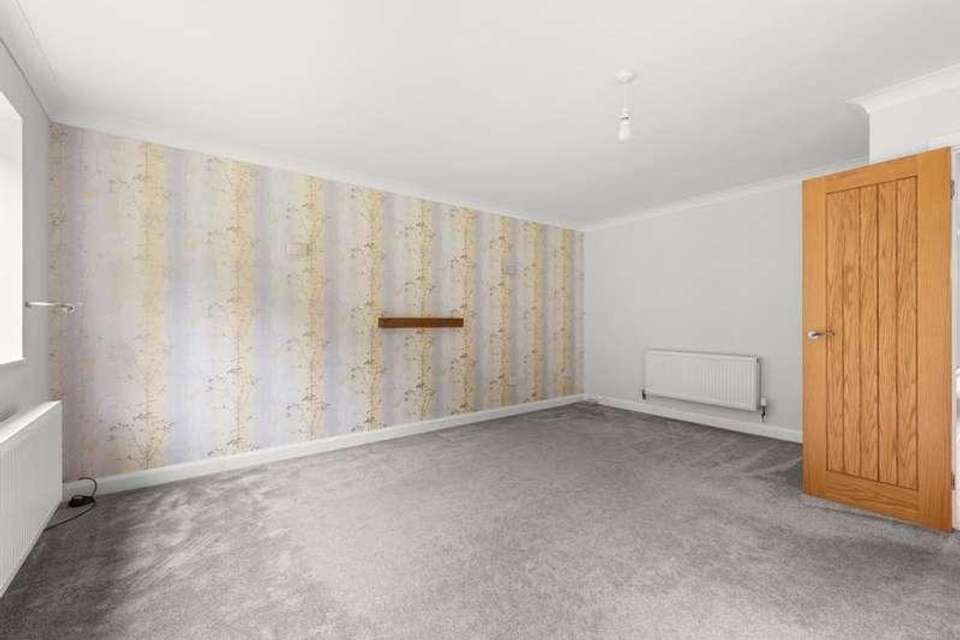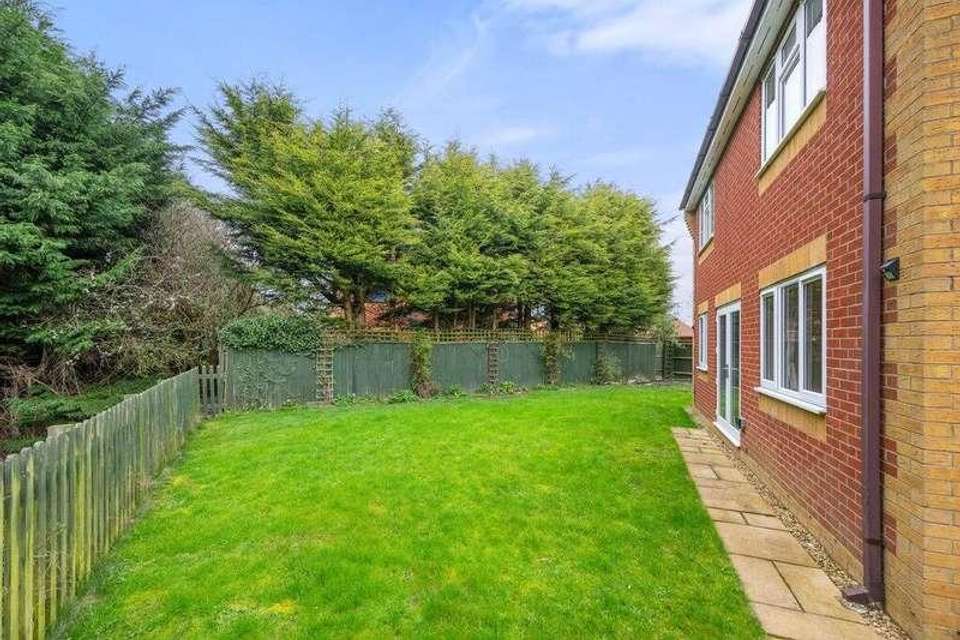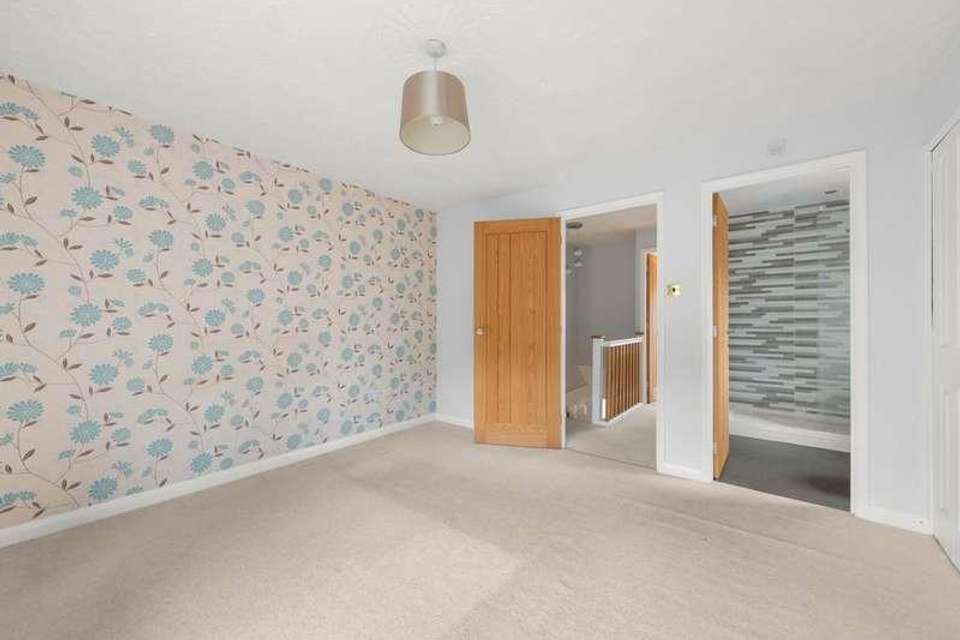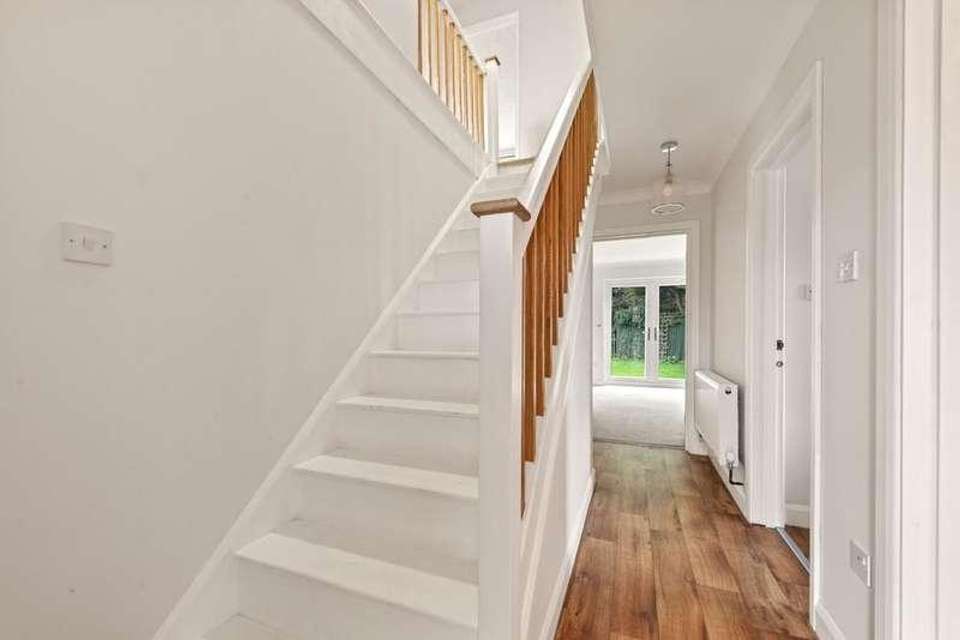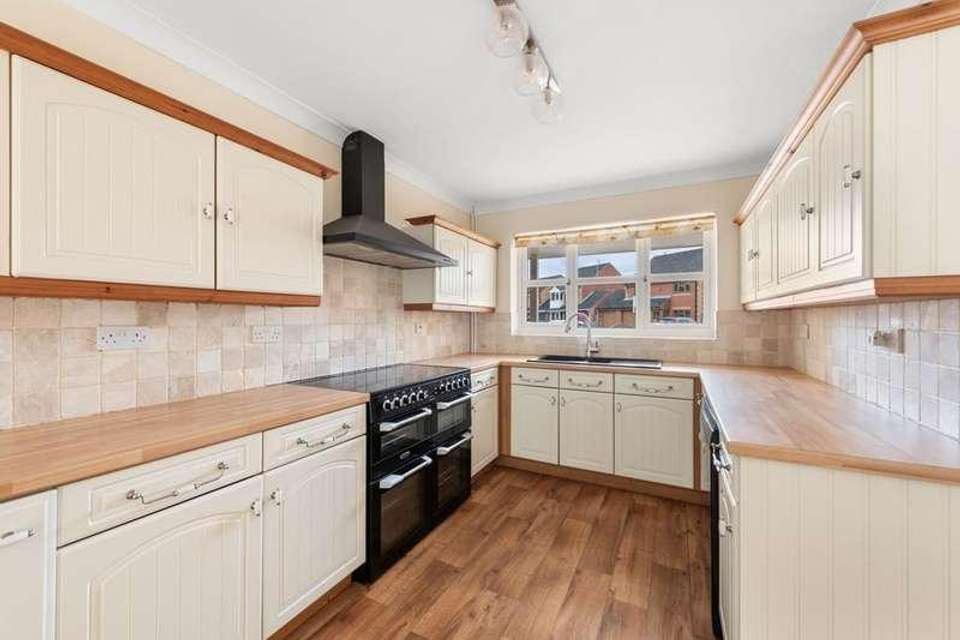4 bedroom detached house for sale
Norfolk, PE14detached house
bedrooms
Property photos




+26
Property description
YOU WILL LOVE this spacious, detached family home that is tucked away on a CORNER PLOT that benefits from having ample off road parking, a DOUBLE GARAGE & a good sized garden.The accommodation is well laid out & has a lovely flow to it. The kitchen comes with a Leisure range cooker + a dishwasher & is open plan to a dining room that has double doors opening onto a patio area - This is a great social space! There is a separate utility room too!There are 2 further reception rooms including the large lounge & a playroom which could also be used as a home office or a 5th bedroom if needed. Completing the ground floor is the welcoming hallway & the upgraded downstairs toilet.Moving upstairs there are 4 bedrooms, with the main bedroom benefiting from having built in wardrobes & an en-suite shower room. The family bathroom comes with a Jacuzzi bath.This home has oil central heating which has been upgraded - The boiler is approximately 3 years old, the tank 5 years old & the radiators have been upgraded. There is mains drainage & double glazing. NO ONWARD CHAIN!Outside there is multiple off road parking to the front with a double garage that has power, lighting & a door into the garden. This double garage could be used as a gym or games room. The garden has a lawn & a patio and offers a good level of privacy.Location - This is a real good spot for families as you are close to the nursery, primary & secondary school. There is a village pub + a bus route & there is good access to the A47 and the market towns of Wisbech & Kings Lynn. Kings Lynn has a train station with direct links to Cambridge & London.Contact us today to arrange a viewing on this beautiful family home!Kitchen/Diner27' 4'' x 15' 3'' (8.36m x 4.65m) Utility Room10' 7'' x 5' 8'' (3.25m x 1.73m) Lounge16' 6'' x 15' 1'' (5.05m x 4.62m) Play Room9' 8'' x 9' 3'' (2.97m x 2.82m) W.C Bedroom 113' 9'' x 11' 8'' (4.22m x 3.56m) En-suite6' 11'' x 5' 6'' (2.13m x 1.68m) Bedroom 211' 3'' x 9' 6'' (3.43m x 2.92m) Bedroom 310' 9'' x 8' 0'' (3.3m x 2.46m) Bedroom 48' 7'' x 8' 0'' (2.62m x 2.46m) Bathroom7' 10'' x 6' 11'' (2.41m x 2.13m) Double Garage17' 5'' x 17' 1'' (5.31m x 5.21m)
Interested in this property?
Council tax
First listed
2 weeks agoNorfolk, PE14
Marketed by
Aspire Homes 2 The Crescent,Wisbech,Cambridgeshire,PE13 1EHCall agent on 01945 408007
Placebuzz mortgage repayment calculator
Monthly repayment
The Est. Mortgage is for a 25 years repayment mortgage based on a 10% deposit and a 5.5% annual interest. It is only intended as a guide. Make sure you obtain accurate figures from your lender before committing to any mortgage. Your home may be repossessed if you do not keep up repayments on a mortgage.
Norfolk, PE14 - Streetview
DISCLAIMER: Property descriptions and related information displayed on this page are marketing materials provided by Aspire Homes. Placebuzz does not warrant or accept any responsibility for the accuracy or completeness of the property descriptions or related information provided here and they do not constitute property particulars. Please contact Aspire Homes for full details and further information.







