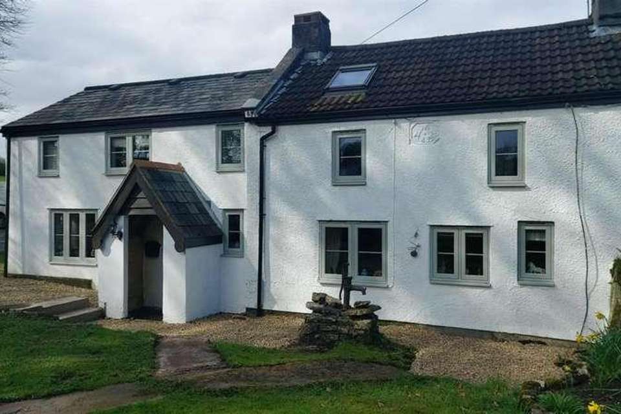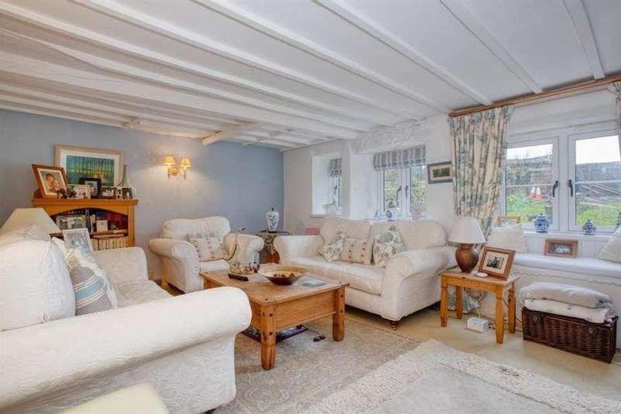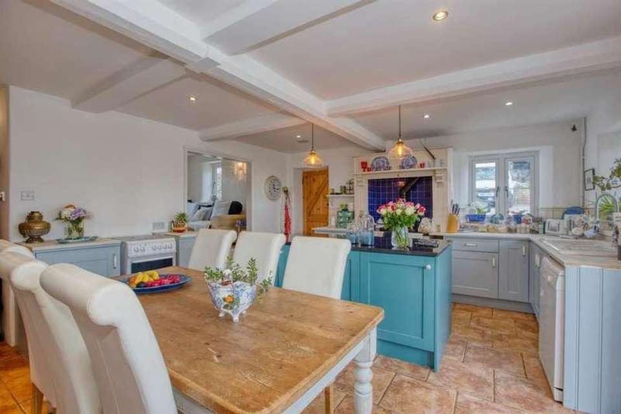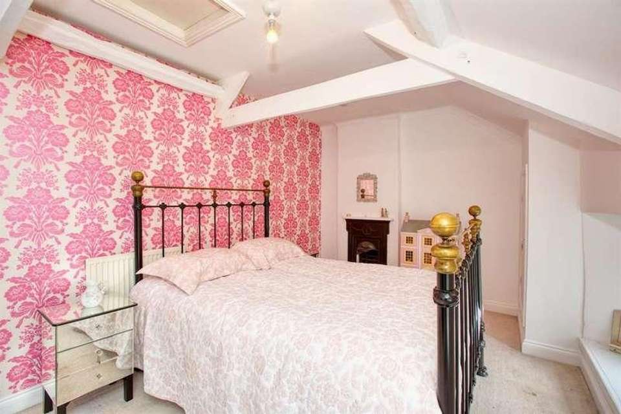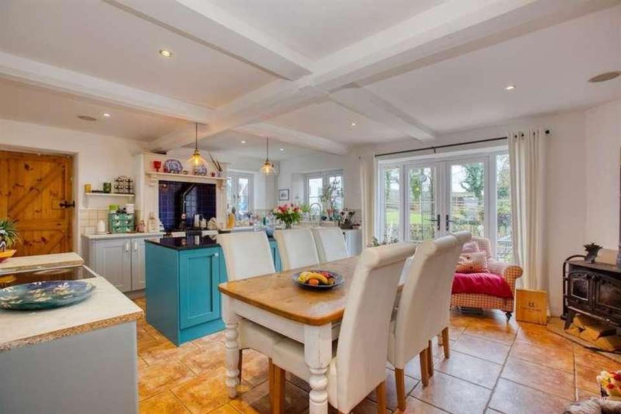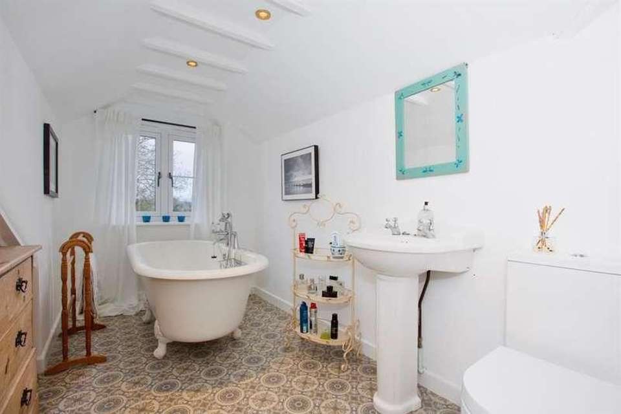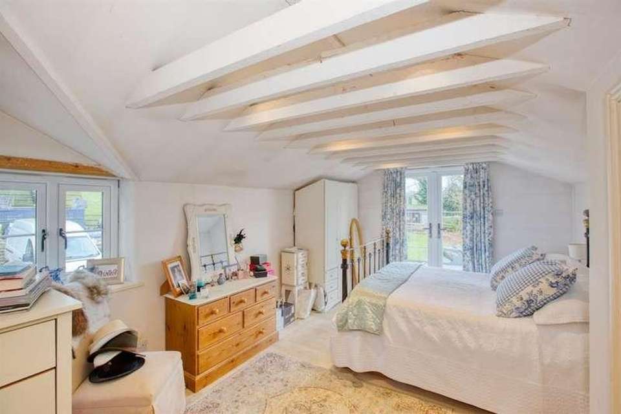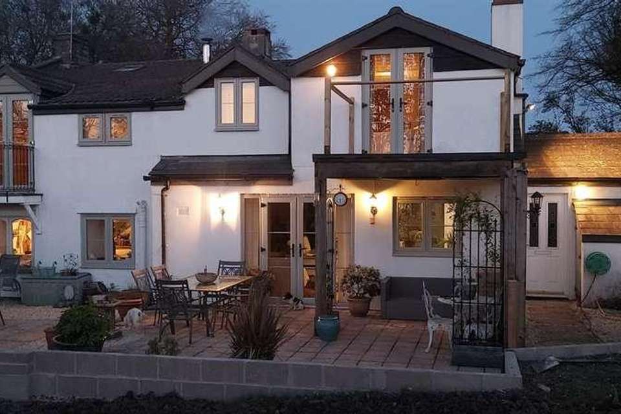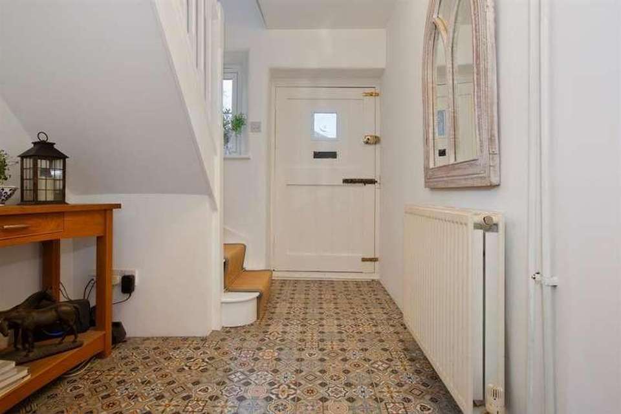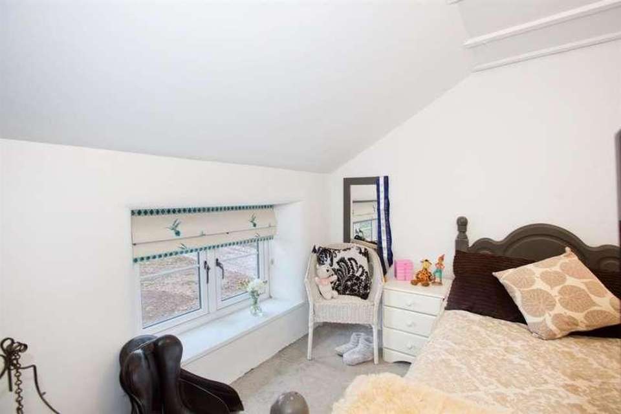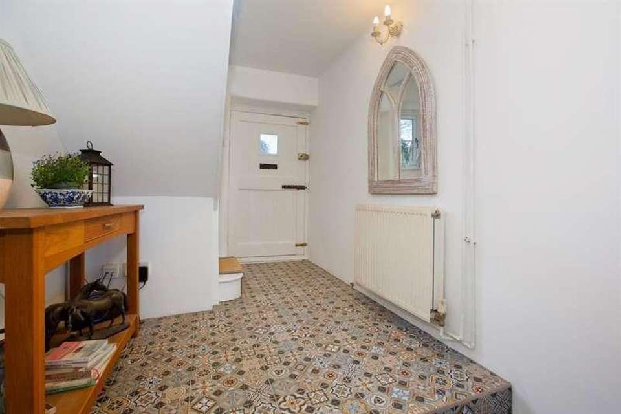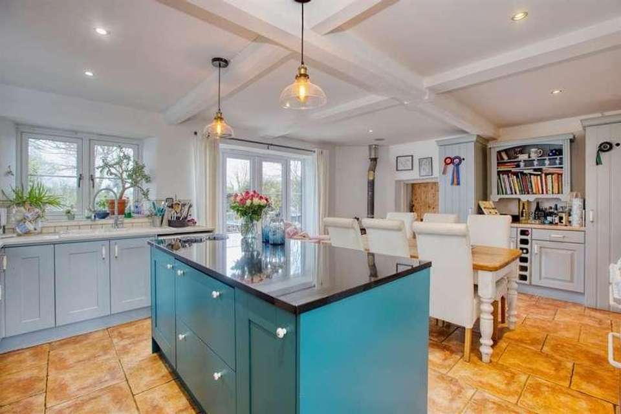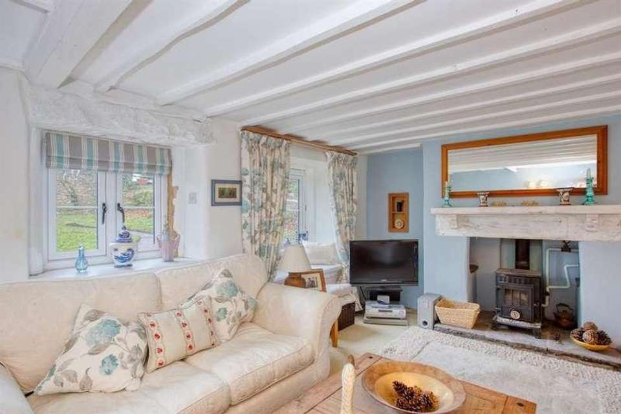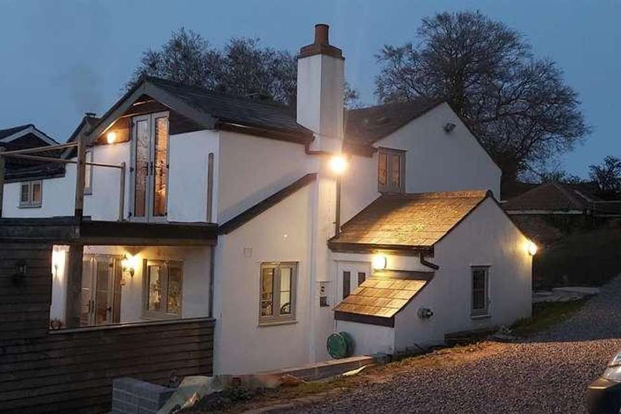4 bedroom semi-detached house for sale
Nedge Hill, BA3semi-detached house
bedrooms
Property photos
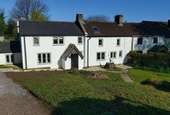
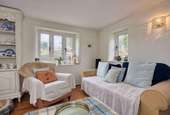
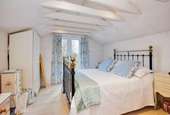
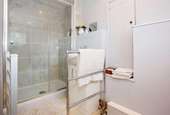
+18
Property description
Nestled within the highly sought-after location of Chewton Mendip Parish, this property resides in a picturesque hamlet Despite its tranquil setting, the property enjoys excellent connectivity,With a bus stop directly outside the property. An easy commute to Bristol, Bath, and Wells, with direct travel to schools such as ,schools of Wells Blue, Wells Cathedral and Downside SchoolThis spacious semi-detached home features four generously sized bedrooms, two of which boast en-suite facilities, providing luxurious comfort and convenience. Additionally, a well-appointed family bathroom serves the remaining bedrooms.Approaching the property, a large driveway welcomes you, offering ample parking space for multiple vehicles. Beyond the driveway,there is paddocks for any equestrian enthusiasts. This property, which has ongoing refurbishments work near completion stands in Half an Acre of Garden and is adjacent to a small woodland and open countryside.There is a block of two robust Stables with a fenced off post and rail Pen at the top of the garden. Giving a perfect opportunity for development of an air bnb. Opposite the road there is a one-acre paddock which is currently rented from the Waldegrave estate.Steeped in history, this property exudes character, having been lovingly built in 1832. Despite its age, modern comforts are seamlessly integrated, with amenities such as private drainage, oil heating, and mains electricity ensuring functionality and convenience for contemporary living.Council Tax Band: CTenure: FreeholdGROUND FLOOR: Entrance A wonderful light entrance which welcomes you to the property. Immediately to the right as you enter the property you have the staircase leading to the upper level. Along the hallway there is space under the stairs for a welcoming console table. Then meeting you at the end of the hall is the entrance to the impressive kitchen diner.Kitchen/Dining Room Upon entering this impressively fitted kitchen diner you will be greeted with floods of light beaming through from the French doors that leads you to the back patio. A rather complimentary island situated in the middle of both. Utility Room From the kitchen you have access to a good sized utility room which includes worktop space and plumbing for appliances with a sink.The utility room also has access to the back door.Snug The cosy snug with two windows allowing ample light Whilst accommodating views of the front of the property and overlooking the driveway and woodland area. Furthermore, this room is semi open planned to the kitchen.Lobby The Lobby exudes a countryside charm, with its wooden beams and natural stone walls The lobby/reception room has French doors leading out to the rear patio and garden, this room will make a cosy study or Dining room, but at present is used as a sewing room.Lounge The living room is bathed in natural light from three windows looking out to the front garden, creating a bright and airy atmosphere. A log burner is surrounded by a traditional fireplace. Wooden beams on the ceiling maintaining the high-quality finish. FIRST FLOOR: Landing As you ascend the stairs, you are greeted by a banister adorned with delicate spindles. Upon reaching the top, the staircase opens up into a spacious landing, stretching out invitingly to access other rooms on the first floor. Master Bedroom The master bedroom consists of windows overlooking the woodland area and the driveway.The master bedroom also has patio doors leading out to a large balcony allowing room for table and chairs with views over the rear garden, stables and open countryside. the room also has a built-in wardrobe, and an En-suite.Master Bedroom Suite The master bedroom En-suite accommodates modern amenities which includes, a towel warmer, a toilet, a sink and a shower cubicle. Bedroom Two A spacious bedroom which offers views of the front of the property. The room also contains vintage wooden beam ceiling and a radiator. Bedroom Three This expansive bedroom facing the front of the property contains added charm with original wooden ceiling beams and a skylight that floods the room with natural light. There is also added storage space and a beautiful iron fireplace.Bedroom Four The bedroom features an attached en suite for added convenience and privacy. Patio doors provide seamless access to the balcony, offering stunning views of the back garden and stables. En Suite This En-suite attached to bedroom four features: A toilet, a sink and a shower cubicle. Family Bathroom The family bathroom is a spacious haven accommodating the need for the whole family. At its centre stage sits a luxurious freestanding bath, Adjacent to the bath there is a toilet, sink and a radiator. The bathroom also boasts stylish tiled flooring.OTHER INFORMATION: Front Garden The expansive front garden consists of well maintained flower beds adding colour along with the green grass areas.The winding pathway from the house provide a picturesque walk through the garden leading you to a 9ft x 15ft stone barn with tiled roof and electricity. Adding to the gardens appeal a functioning well can be found.Garden The patio doors from the house open up to a charming back garden, offering access to a spacious patio.Beyond the patio a well-maintained grass area and stables.This combination of patio, grass area, and stables offers a versatile outdoor environment.Parking The property has a lengthy driveway which offers space for parking multiple vehicles.Lined with trees and shrubbery this driveway has the capability to create a grand entrance.
Interested in this property?
Council tax
First listed
Over a month agoNedge Hill, BA3
Marketed by
Charles Barnard Estate Agents The Old Bakery,The Borough,Wedmore,BS28 4EBCall agent on 01934 710510
Placebuzz mortgage repayment calculator
Monthly repayment
The Est. Mortgage is for a 25 years repayment mortgage based on a 10% deposit and a 5.5% annual interest. It is only intended as a guide. Make sure you obtain accurate figures from your lender before committing to any mortgage. Your home may be repossessed if you do not keep up repayments on a mortgage.
Nedge Hill, BA3 - Streetview
DISCLAIMER: Property descriptions and related information displayed on this page are marketing materials provided by Charles Barnard Estate Agents. Placebuzz does not warrant or accept any responsibility for the accuracy or completeness of the property descriptions or related information provided here and they do not constitute property particulars. Please contact Charles Barnard Estate Agents for full details and further information.





