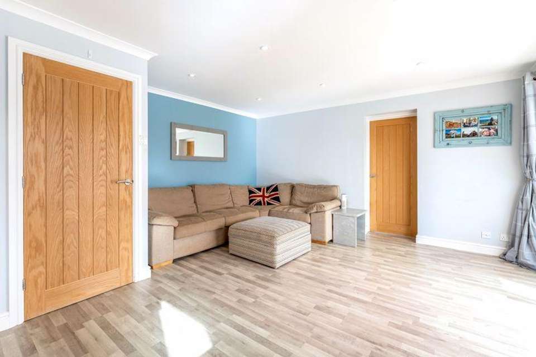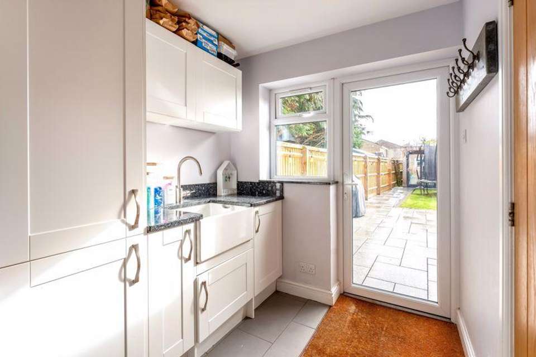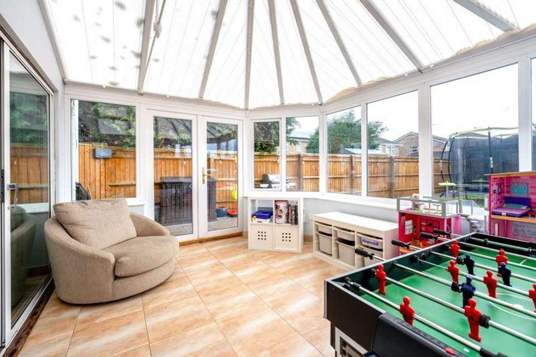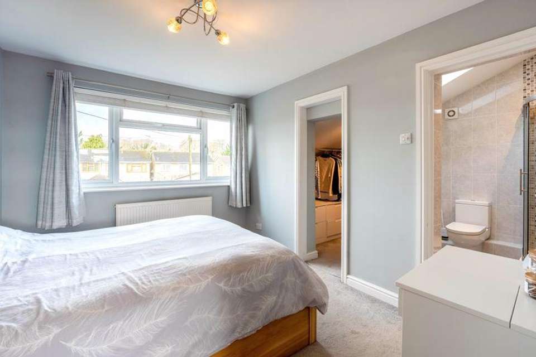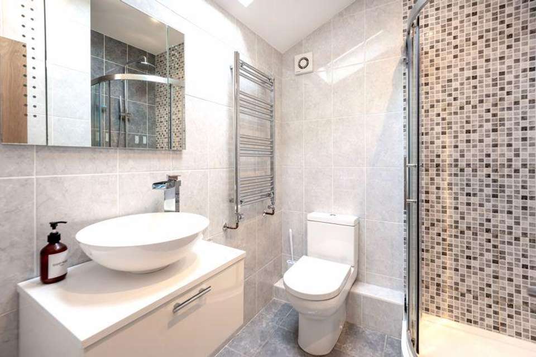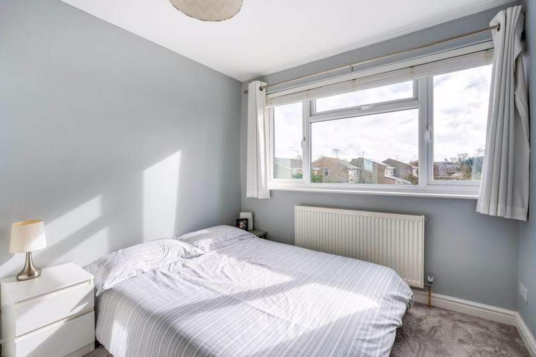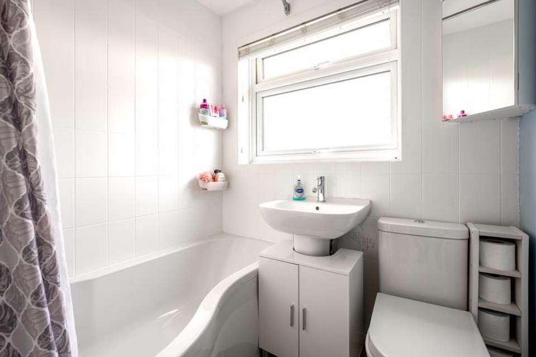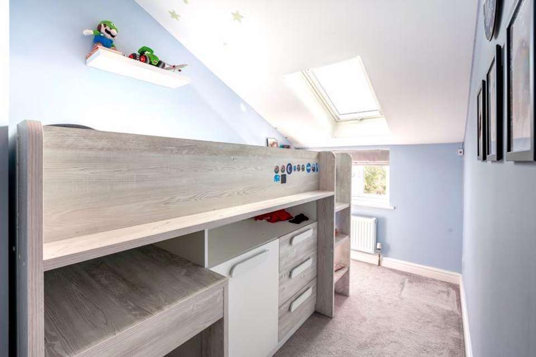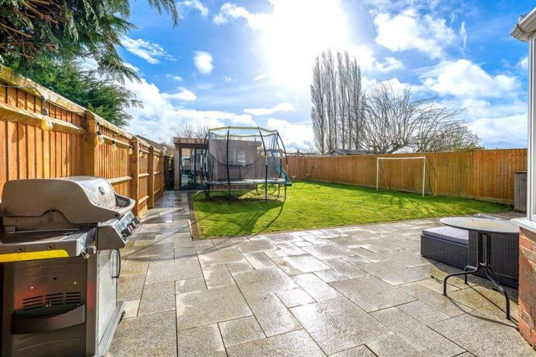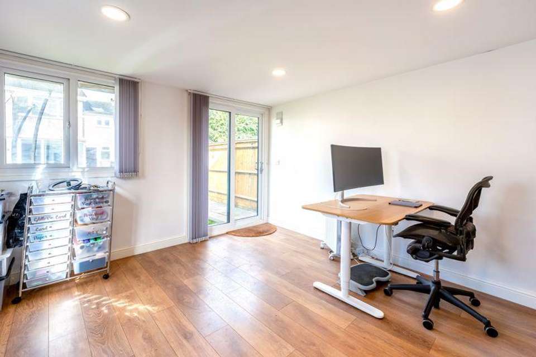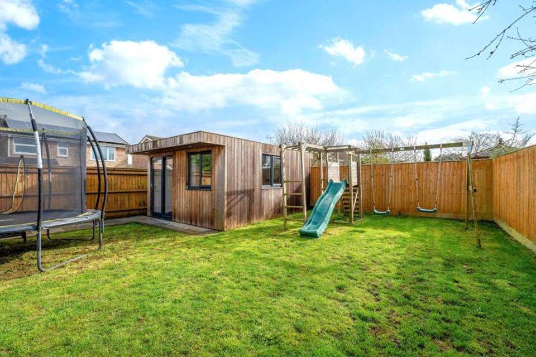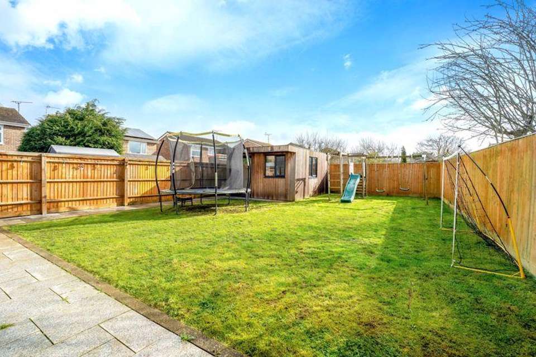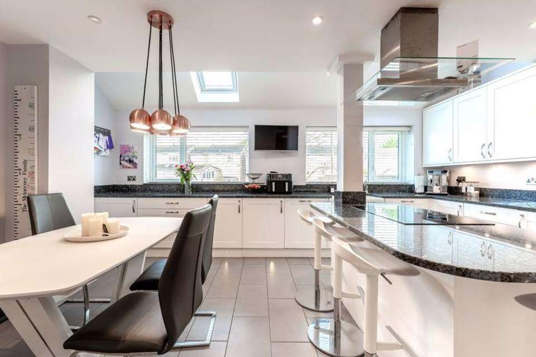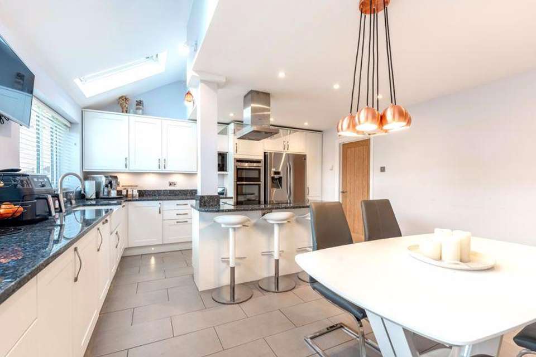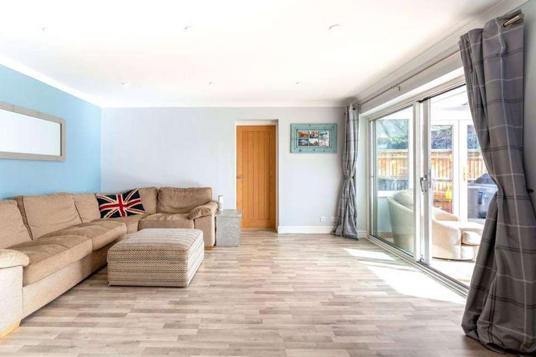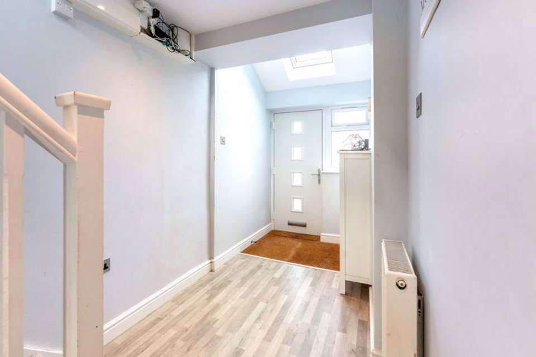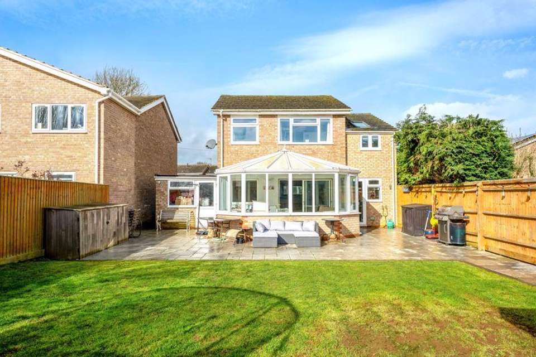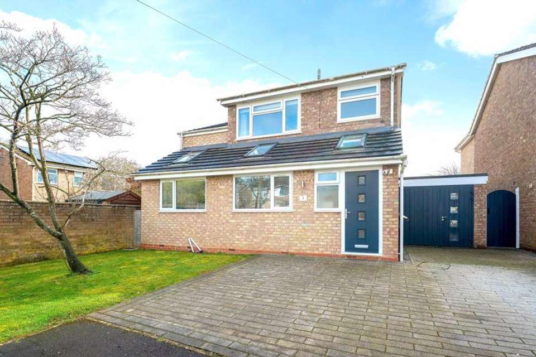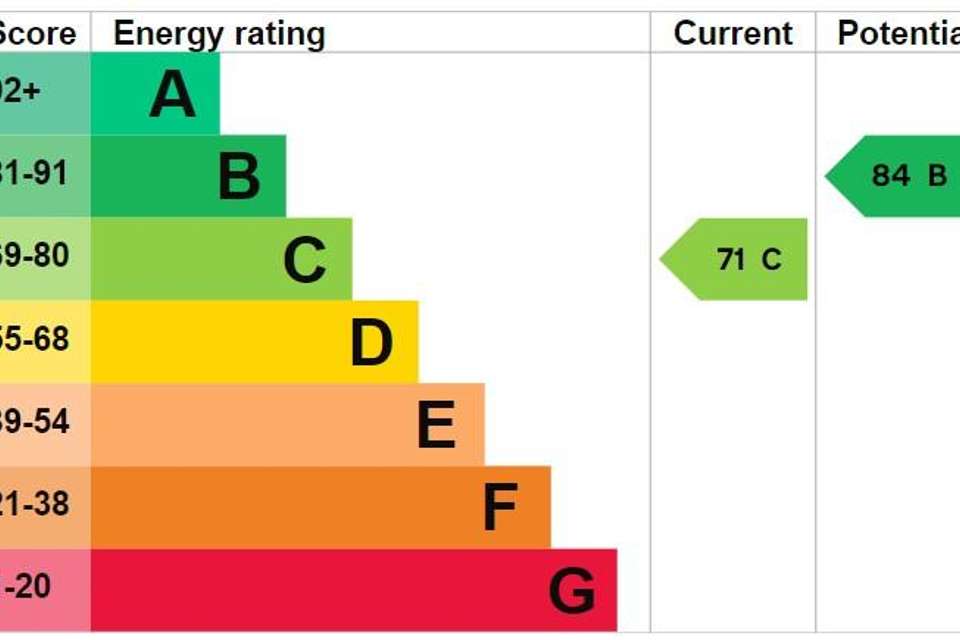4 bedroom detached house for sale
Hyde Grove, Banbury OX15detached house
bedrooms
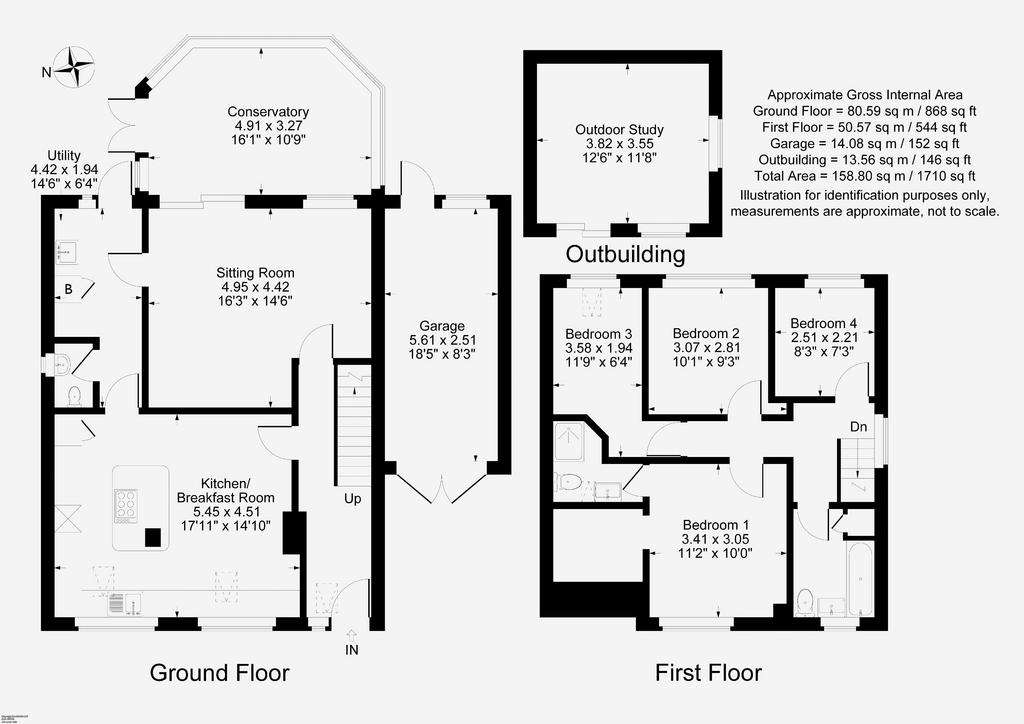
Property photos

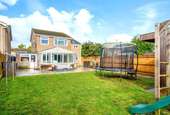
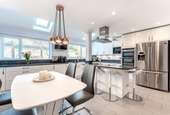
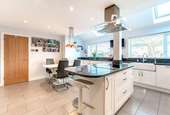
+21
Property description
A very well presented and extended four bedroom detached family home with a garage and a good size rear garden with garden office. The property is located within a quiet cul-de-sac and is close to open countryside.
The Property
1 Hyde Grove, Bloxham is an extended and very well presented, four bedroom detached family home with a garage and driveway, a large rear garden and a also benefits from having a superb, purpose-built, garden office which is fully insulated with power, lighting and ethernet cable fitted. The main house was extended in 2016 which created a large kitchen diner, a utility room and W.C, a further bedroom and an en-suite and dressing room accessed from the main bedroom. All the work was carried out to a high standard. The property is located in a quiet cul-de-sac, ideal for families, and there is open countryside nearby. The living accommodation is arranged over two floors and is well laid out. On the ground floor there is a spacious hallway, large kitchen diner, W.C, utility room, large sitting room and a large conservatory. On the first floor there is a landing, two double bedrooms (Dressing room and en-suite from the main bedroom) two further single bedrooms and a family bathroom. Outside there is a large lawned garden to the rear with a purpose-built garden office and to the front there is garage with driveway parking for three vehicles and a lawned garden.
Entrance Hallway
A spacious hallway which forms part of a front extension. There are stairs rising to the first floor and doors leading into the sitting room and kitchen diner. There is a velux roof window to the front aspect and there is wood effect flooring throughout.
Sitting Room
A large sitting room with a window and sliding door leading into the conservatory with a further door leading into the utility room. There is wood effect flooring fitted throughout.
Kitchen Diner
Forming part of a smart extension from 2016 and fitted with a range of Howdens, white fronted, shaker style cabinets with granite worktops over. There is a double Belfast sink fitted with two windows to the front aspect along with two further velux roof windows which are operated electrically. There are a range of integrated appliances including a double electric oven, a microwave, an electric hob with extractor hood and a dishwasher. There is space for a large, free standing fridge freezer and there is a useful island area with breakfast bar seating for four people. The whole kitchen has a wet underfloor heating system with attractive tiling and there is plinth, low level lighting fitted along with downlights. There is space for a table and chairs and there are doors leading into the hallway and utility area.
Utility Room
Forming part of a side extension from 2016 and fitted with more cabinets, in keeping with the main kitchen, and there is also a Belfast sink with granite worktop. There is space and plumbing for a washing machine and tumble dryer and tiled flooring throughout, with wet underfloor heating. There is a door and window into the rear garden with further doors leading into the W.C, kitchen and sitting room. There is a Glow-worm gas fired boiler fitted inside one cupboard.
W.C
Also forming part of the side extension from 2016 and fitted with a white suite comprising a toilet and hand basin. There are tiled splash backs, a window to the side aspect and there is tiled flooring throughout with wet, underfloor heating fitted.
Conservatory
A large and really useful addition to the property with tiled flooring, an electric wall heater and double doors leading into the garden with a sliding door leading into the sitting room.
First Floor Landing
A very bright landing with a large window to the side aspect. There are oak doors leading to all the first floor rooms and there is access to the loft space which is boarded with a light and ladder fitted.
Four Bedrooms
Bedroom one is a large double bedroom with a window to the front aspect. There is a dressing area with hanging rails and drawers fitted and a door leading into a smart en-suite. The en-suite was fitted in 2016 and comprises a large shower cubicle, a toilet and a wash basin with vanity storage beneath. There is a heated towel rail and attractive floor to ceiling tiling throughout. There is a a velux roof window to the front aspect. Bedroom two is a double bedroom with a window to the rear aspect. Bedroom three is a single bedroom with a window to the rear aspect. Bedroom four forms part of the side extension from 2016 and is a single bedroom with a window to the rear aspect with further velux roof window fitted. There is some restricted height in this bedroom.
Family Bathroom
Fitted with a modern white suite comprising a P-shaped panelled bath, toilet and wash basin. There is a built-in cupboard housing the hot water tank, with shelving and there is a window to the front aspect. There are white tiled splash backs and vinyl flooring is fitted throughout.
Garden Office
Built in 2017 to a very high standard complete with power, lighting and an ethernet cable. The office is fully insulated and has a sliding door and windows to the front and side aspects with quality oak effect flooring throughout.
Outside
To the rear of the property there is a large, lawned garden which offers a good amount of privacy. There is a large patio adjoining the house with hot and cold water taps and there is gated side access with a further door leading into the garage. The whole garden has good quality fencing surrounding it. To the front of the property there is a block paved driveway which provides parking for three vehicles and there is a lawned section fronting the kitchen.
Garage
A single garage with power and lighting fitted. There is a modern double door leading onto the driveway and there is a further pedestrian door leading into the rear garden.
Council Tax Band: D
Tenure: Freehold
The Property
1 Hyde Grove, Bloxham is an extended and very well presented, four bedroom detached family home with a garage and driveway, a large rear garden and a also benefits from having a superb, purpose-built, garden office which is fully insulated with power, lighting and ethernet cable fitted. The main house was extended in 2016 which created a large kitchen diner, a utility room and W.C, a further bedroom and an en-suite and dressing room accessed from the main bedroom. All the work was carried out to a high standard. The property is located in a quiet cul-de-sac, ideal for families, and there is open countryside nearby. The living accommodation is arranged over two floors and is well laid out. On the ground floor there is a spacious hallway, large kitchen diner, W.C, utility room, large sitting room and a large conservatory. On the first floor there is a landing, two double bedrooms (Dressing room and en-suite from the main bedroom) two further single bedrooms and a family bathroom. Outside there is a large lawned garden to the rear with a purpose-built garden office and to the front there is garage with driveway parking for three vehicles and a lawned garden.
Entrance Hallway
A spacious hallway which forms part of a front extension. There are stairs rising to the first floor and doors leading into the sitting room and kitchen diner. There is a velux roof window to the front aspect and there is wood effect flooring throughout.
Sitting Room
A large sitting room with a window and sliding door leading into the conservatory with a further door leading into the utility room. There is wood effect flooring fitted throughout.
Kitchen Diner
Forming part of a smart extension from 2016 and fitted with a range of Howdens, white fronted, shaker style cabinets with granite worktops over. There is a double Belfast sink fitted with two windows to the front aspect along with two further velux roof windows which are operated electrically. There are a range of integrated appliances including a double electric oven, a microwave, an electric hob with extractor hood and a dishwasher. There is space for a large, free standing fridge freezer and there is a useful island area with breakfast bar seating for four people. The whole kitchen has a wet underfloor heating system with attractive tiling and there is plinth, low level lighting fitted along with downlights. There is space for a table and chairs and there are doors leading into the hallway and utility area.
Utility Room
Forming part of a side extension from 2016 and fitted with more cabinets, in keeping with the main kitchen, and there is also a Belfast sink with granite worktop. There is space and plumbing for a washing machine and tumble dryer and tiled flooring throughout, with wet underfloor heating. There is a door and window into the rear garden with further doors leading into the W.C, kitchen and sitting room. There is a Glow-worm gas fired boiler fitted inside one cupboard.
W.C
Also forming part of the side extension from 2016 and fitted with a white suite comprising a toilet and hand basin. There are tiled splash backs, a window to the side aspect and there is tiled flooring throughout with wet, underfloor heating fitted.
Conservatory
A large and really useful addition to the property with tiled flooring, an electric wall heater and double doors leading into the garden with a sliding door leading into the sitting room.
First Floor Landing
A very bright landing with a large window to the side aspect. There are oak doors leading to all the first floor rooms and there is access to the loft space which is boarded with a light and ladder fitted.
Four Bedrooms
Bedroom one is a large double bedroom with a window to the front aspect. There is a dressing area with hanging rails and drawers fitted and a door leading into a smart en-suite. The en-suite was fitted in 2016 and comprises a large shower cubicle, a toilet and a wash basin with vanity storage beneath. There is a heated towel rail and attractive floor to ceiling tiling throughout. There is a a velux roof window to the front aspect. Bedroom two is a double bedroom with a window to the rear aspect. Bedroom three is a single bedroom with a window to the rear aspect. Bedroom four forms part of the side extension from 2016 and is a single bedroom with a window to the rear aspect with further velux roof window fitted. There is some restricted height in this bedroom.
Family Bathroom
Fitted with a modern white suite comprising a P-shaped panelled bath, toilet and wash basin. There is a built-in cupboard housing the hot water tank, with shelving and there is a window to the front aspect. There are white tiled splash backs and vinyl flooring is fitted throughout.
Garden Office
Built in 2017 to a very high standard complete with power, lighting and an ethernet cable. The office is fully insulated and has a sliding door and windows to the front and side aspects with quality oak effect flooring throughout.
Outside
To the rear of the property there is a large, lawned garden which offers a good amount of privacy. There is a large patio adjoining the house with hot and cold water taps and there is gated side access with a further door leading into the garage. The whole garden has good quality fencing surrounding it. To the front of the property there is a block paved driveway which provides parking for three vehicles and there is a lawned section fronting the kitchen.
Garage
A single garage with power and lighting fitted. There is a modern double door leading onto the driveway and there is a further pedestrian door leading into the rear garden.
Council Tax Band: D
Tenure: Freehold
Interested in this property?
Council tax
First listed
Over a month agoEnergy Performance Certificate
Hyde Grove, Banbury OX15
Marketed by
Round & Jackson Estate Agents - Bloxham High Street Bloxham, Oxfordshire OX15 4LUPlacebuzz mortgage repayment calculator
Monthly repayment
The Est. Mortgage is for a 25 years repayment mortgage based on a 10% deposit and a 5.5% annual interest. It is only intended as a guide. Make sure you obtain accurate figures from your lender before committing to any mortgage. Your home may be repossessed if you do not keep up repayments on a mortgage.
Hyde Grove, Banbury OX15 - Streetview
DISCLAIMER: Property descriptions and related information displayed on this page are marketing materials provided by Round & Jackson Estate Agents - Bloxham. Placebuzz does not warrant or accept any responsibility for the accuracy or completeness of the property descriptions or related information provided here and they do not constitute property particulars. Please contact Round & Jackson Estate Agents - Bloxham for full details and further information.





