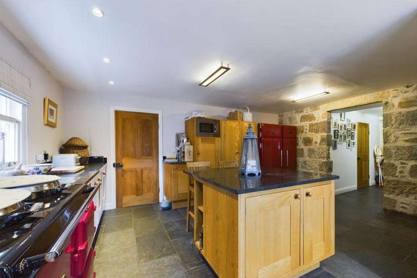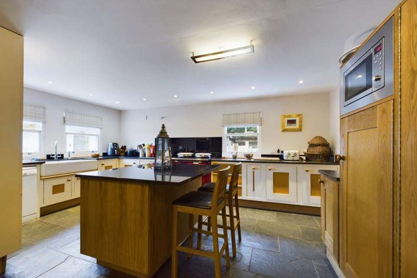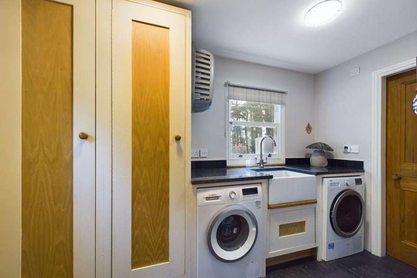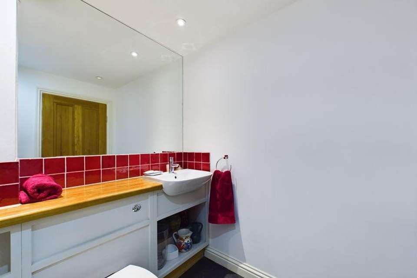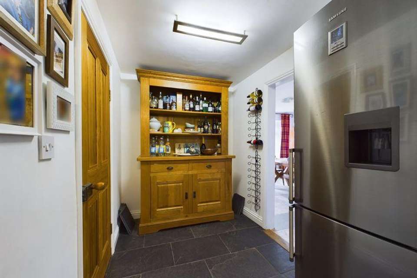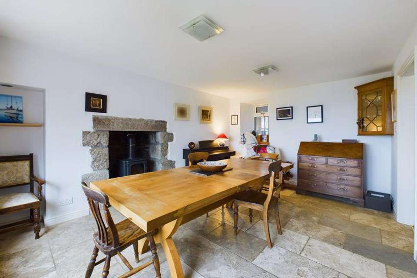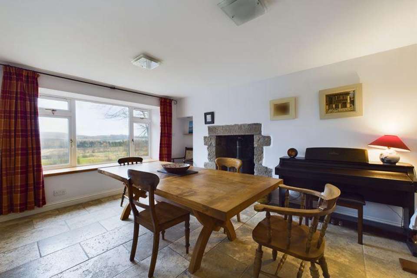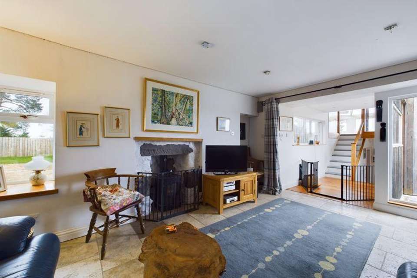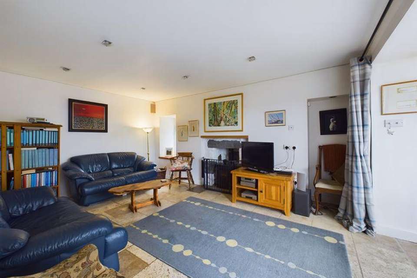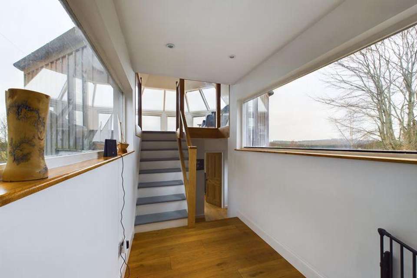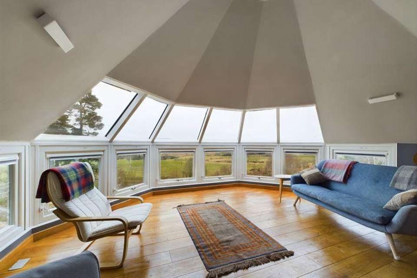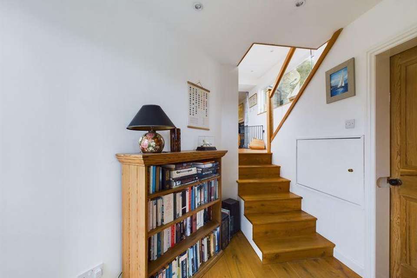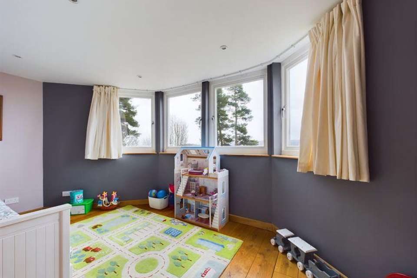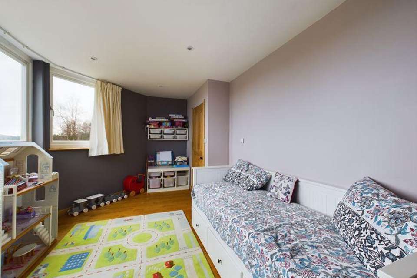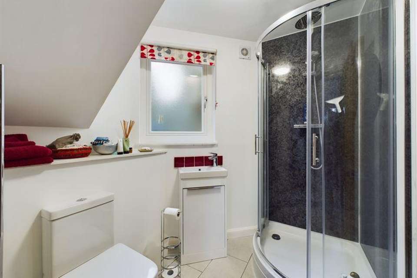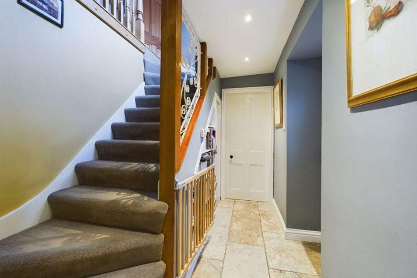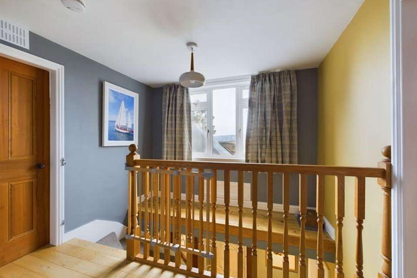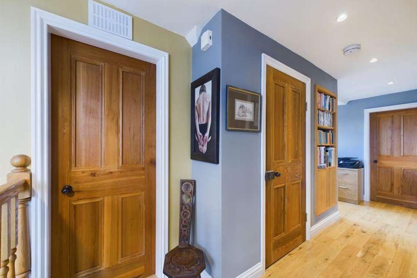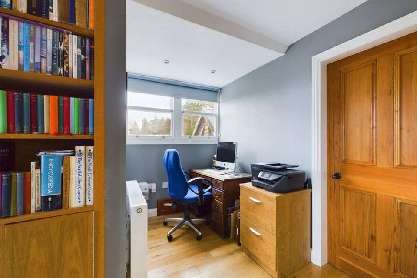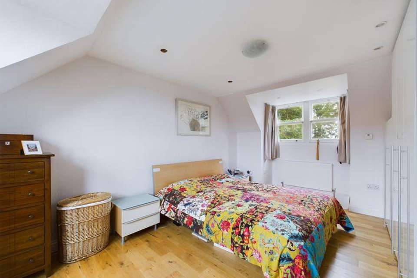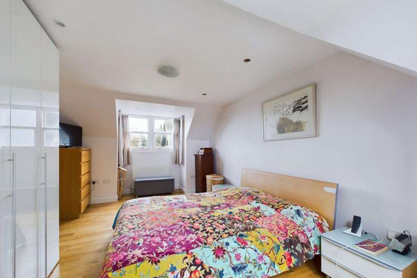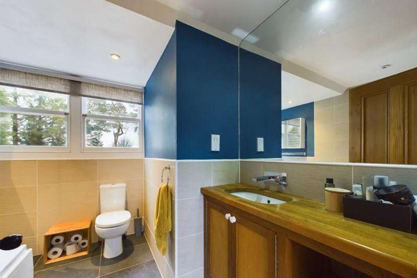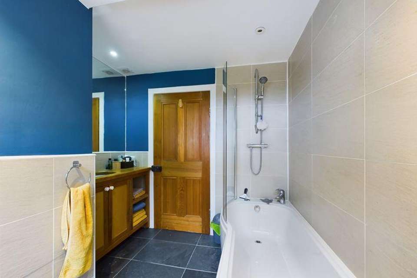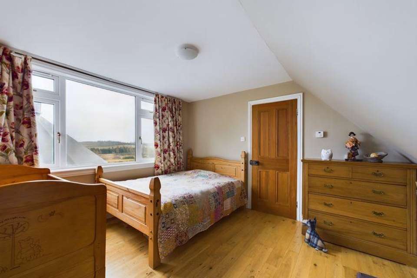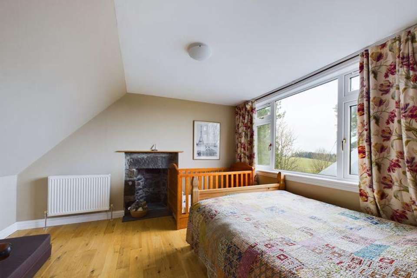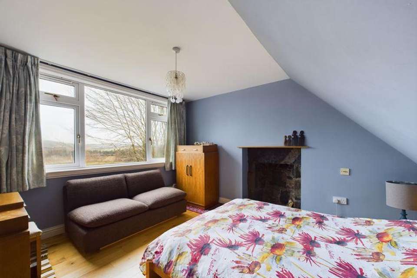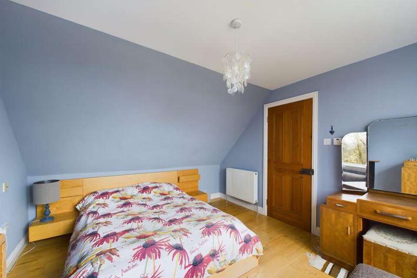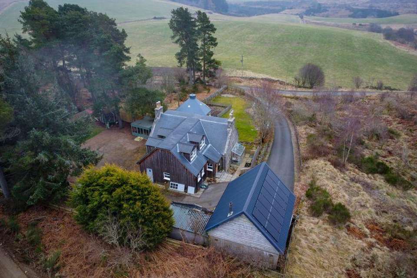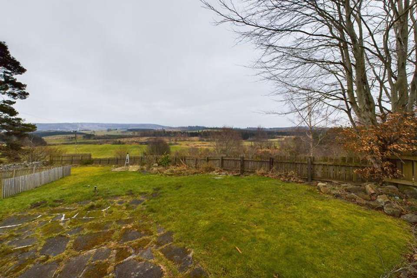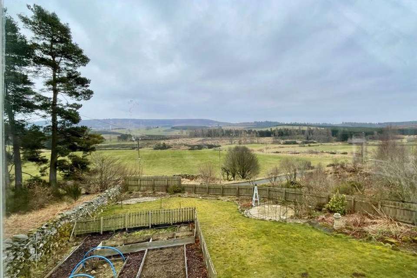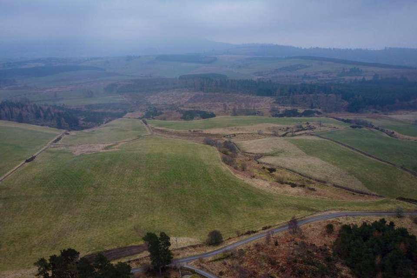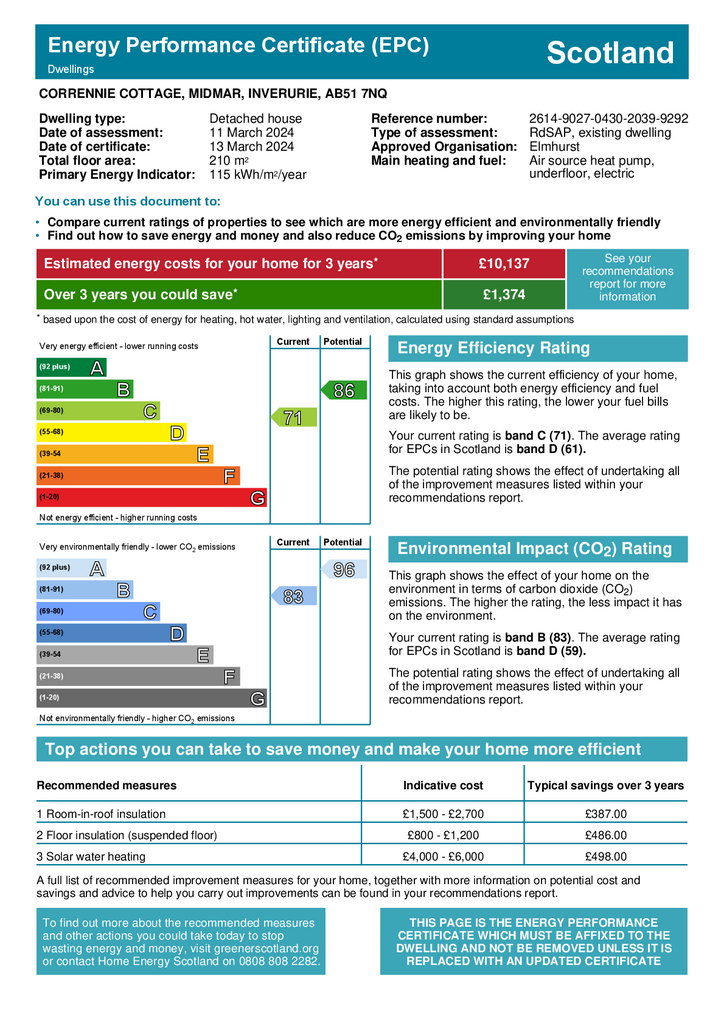4 bedroom character property for sale
Corrennie Cottage, Midmar. AB51 7NQhouse
bedrooms
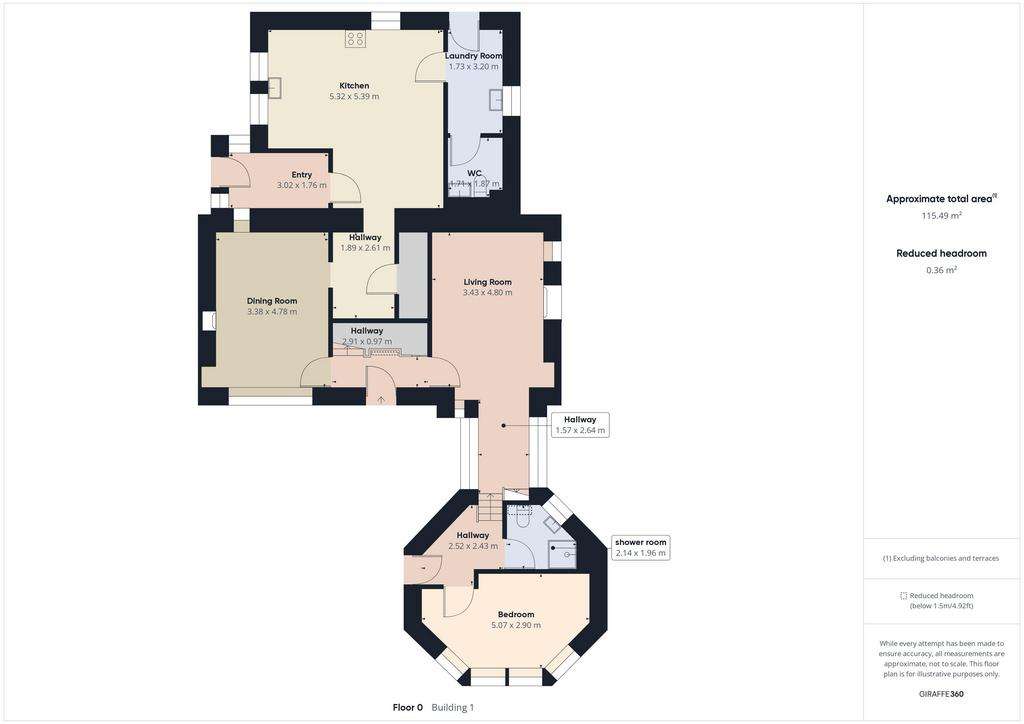
Property photos

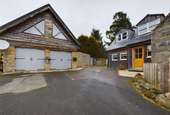
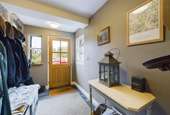
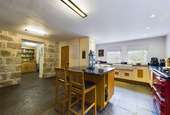
+31
Property description
UNIQUE FAMILY HOME IN ENVIABLE RURAL LOCATION.
ACCESS TO FOREST WALKS AND CYCLE TRAILS.
Call Gary on [use Contact Agent Button] to arrange a viewing. [use Contact Agent Button]
We are delighted to offer to the market this very spacious four bedroom detached cottage that has been upgraded and extended including a very unusual addition the the front making it quite unique. Corrennie Cottage enjoys stunning views across the surrounding countryside and is perfect for anyone looking for a tranquil rural lifestyle. It offers very versatile accommodation over different levels that benefits from double glazing, air source heating ( underfloor downstairs ) solar panels and two log burning stoves. The large detached double garage & workshop has a fully floored room above and offers an excellent multi use space.
Location
The property is situated on a generous elevated site within the very popular area of Midmar, approximately 17 miles from Aberdeen. It is a 15 minute drive from the the business parks at Westhill where there are a wide range of amenities including shops, supermarkets, hotels and leisure facilities. There is also easy access to Royal Deeside. Alford has a wide range of shops, medical centre, dental practice, swimming pool and sports facilities. Other outdoor pursuits available locally include golf, hill walking, fishing and horse riding to name a few. There are primary schools at Midmar and Tough with secondary available at Alford Academy with free transport available.
Accommodation
Entrance hall, lounge, dining room, conservatory, dining kitchen, utility room, 4 bedrooms, family bathroom, shower room and WC.
Directions
Travelling from Aberdeen on the A944, at Millbank take a left turn onto the B993 to Torphins road, continue for 1.8 miles and take the turning to right sign posted Baudygaun, Tolmauds, Ennets. The property is a short distance up on the right hand side.
What Three Words : apron.corrupted.munch
Vestibule - 9' 11'' x 5' 9'' (3.02m x 1.76m)
Entered via the partially glazed wooden door this spacious and welcoming entrance has a cosy and traditional feel with natural granite wall and slate floor. There is ample space for outdoor wear and occasional furniture.
Kitchen/Diner - 17' 8'' x 17' 5'' (5.39m x 5.32m)
A true farmhouse kitchen with custom built units in natural wood and cream complimented by granite work surfaces. The central island offers an excellent preparation area along with informal dining space that incorporates pull out waste bins. The twin Belfast sinks have a chrome mixer and separate pull out spray tap. The focal point here is the stunning red electric Aga with glass splash back and other appliances include matching red Aga fridge freezer, eye level fan oven, ceramic hob, microwave, dishwasher. It is perfectly finished with soft decor, exposed granite wall and natural slate floor.
Laundry room - 10' 6'' x 5' 8'' (3.20m x 1.73m)
Fitted with matching custom made units giving you good storage space with a Belfast sink and chrome mixer tap. The washing machine and tumble dryer are housed here and there is plenty of room for outdoor wear and boots. There is an exterior door to the rear garden and the flooring is continued in a dark slate.
WC - 6' 2'' x 5' 7'' (1.87m x 1.71m)
Situated off the laundry room is a handy, well appointed cloakroom which is fitted with a white wooden vanity unit providing good product storage and also housing the wash hand basin and push button WC. Solid wood surface complemented with red tiled splash back, large wall mirror and the slate tile flooring continues.
Inner Hallway - 8' 7'' x 6' 2'' (2.61m x 1.89m)
Situated between the kitchen and the dining room is this good sized area which is perfect for a dresser or extra domestic appliances. Large fitted store which houses the hot water tank and the slate flooring continues.
Dining Room - 15' 8'' x 11' 1'' (4.78m x 3.38m)
A fantastic dining room with a large picture window providing exceptional views for miles. It can accommodate a large table and chairs so is the perfect spot for large family gatherings or entertaining. There is a wood burning stove set within an attractive granite fireplace for that cosy touch. Plenty of room also for a display unit or an occasional chair and there is recessed shelving perfect for book storage. The floor is finished in a Limestone tiling and complemented by the fresh decor.
Entrance Hallway - 9' 7'' x 3' 2'' (2.91m x 0.97m)
The entrance hallway gives access to all areas, the fully carpeted staircase with decorative wrought iron and oak balustrades leads to the three bedrooms and the family bathroom. There is a good sized cupboard running under the stairs with a folding door and fitted display shelving. The sand stone tiling continues.
Lounge - 15' 9'' x 11' 3'' (4.80m x 3.43m)
This fantastic open plan lounge is flooded with natural light and has access to the stunning conservatory on the upper level. Again there is an attractive granite fireplace with wood burning stove and slate hearth and the natural stone tiling continues.
New inner hallway - 8' 8'' x 5' 2'' (2.64m x 1.57m)
This super bright space has dual aspect windows running the full length with wooden staircase, oak and glass balustrade leading to the upper conservatory and lower accommodation.It is decorated in fresh white with solid wood flooring.
Conservatory - 17' 5'' x 17' 3'' (5.31m x 5.26m)
This property has many attractive features but the wow factor has to be this hexagonal conservatory that boasts stunning uninterrupted views of the surrounding countryside. A glorious spot to sit, unwind and enjoy the warmth. There is ample space for a range of soft seating and the floor is finished in solid wood.
Bedroom 4 - 13' 0'' x 6' 7'' (3.97m x 2.00m)
Bedroom four is on the lower level of the front extension and has a large angled window providing more stunning views. It is currently being used a playroom but offers a multitude of uses including home office or due to the separate external door and shower room close by, it could be a treatment room. Tastefully decorated with solid wood flooring.
Shower Room - 7' 0'' x 6' 5'' (2.14m x 1.96m)
A well appointed fresh and modern shower room consisting of an aqua panelled corner enclosure with a rain water which runs off the domestic water supply a compact white gloss vanity unit with a wash hand basin, push button WC with a good sized product shelf. Chrome ladder style heated rail and the shower room is finished in fresh tones and a ceramic floor tile.
Landing - 9' 9'' x 3' 10'' (2.96m x 1.17m)
The light and airy T shaped landing gives you access to three double rooms and a family bathroom, large picture window above the staircase allows the daylight to flood this space and there is a large shelf for displaying items. At the other end of the landing is a super area (2.80 x 1.70) which has a large dormer window and ample space for a desk etc. This is currently utilised as a home office area and there are fitted book shelves with a cupboard beneath, single fitted cupboard partially shelved, so the perfect airing cupboard and another single electric cupboard.The flooring is finished in solid oak.
Bedroom 1 - 13' 10'' x 11' 1'' (4.22m x 3.39m)
Bedroom one is situated at the rear of the property and enjoys dual aspect from the picture square Dormer windows. This light and bright double room has gloss white fitted wardrobes and can easily accommodate further free standing furniture. Decorated in fresh white with solid wood flooring.
Bedroom 2 - 12' 7'' x 11' 3'' (3.83m x 3.43m)
A further generous double bedroom with large picture window again offering stunning views and attractive granite inset fireplace with a slate hearth. The room is decorated in fresh tones with solid wood flooring.
Bedroom 3 - 12' 7'' x 10' 11'' (3.83m x 3.34m)
A spacious double bedroom again with large picture window and feature granite inset fireplace with a slate hearth. Decorated in modern tones with solid oak flooring.
Family Bathroom - 8' 9'' x 5' 6'' (2.67m x 1.67m)
Fitted with a P shaped bath with a mains shower over and a glass screen. solid wood vanity unit offering great towel and product storage and also housing the wash hand basin with large wall mounted mirror. There is also a push button WC, wall mounted product cabinet with mirrored doors and towel rail. Finished off in tones off blue with a dark slate tiled floor.
Double garage/workshop - 22' 5'' x 18' 11'' (6.83m x 5.76m)
A timber fully lined double garage with solar panels which has two sets of double doors, a window and separate side exterior door. Accessed via the wooden stairs you will find a fully floored attic room (7.10x4.94) which gives you excellent storage and a window allowing ample daylight to flood in. This would make a superb games room or home gym. Incorporated in the garage to the side is a good sized workshop area, the private water system is housed here, there is power, light and an electric car charging point to the front of the garage.
Front garden
The front garden is set over various levels and includes large mature lawn, attractive sitting area, vegetable plot, various fruit bushes, shrubs and perennials. A glorious space to relax and enjoy the peace and tranquillity.
Rear Garden
The tarmac driveway leads to the garage and large timber gate giving access to the rear of the property. Here there is ample parking with space for caravan or motorhome. The mature lawn and area of bark is perfect for children's outdoor play equipment. There is also a summer house which is currently being used to store garden equipment with a log store at the rear, outside tap, poly tunnel and a further store for firewood. Fantastic woodland cycle trails and walks nearby.
Council Tax Band: G
Tenure: Freehold
ACCESS TO FOREST WALKS AND CYCLE TRAILS.
Call Gary on [use Contact Agent Button] to arrange a viewing. [use Contact Agent Button]
We are delighted to offer to the market this very spacious four bedroom detached cottage that has been upgraded and extended including a very unusual addition the the front making it quite unique. Corrennie Cottage enjoys stunning views across the surrounding countryside and is perfect for anyone looking for a tranquil rural lifestyle. It offers very versatile accommodation over different levels that benefits from double glazing, air source heating ( underfloor downstairs ) solar panels and two log burning stoves. The large detached double garage & workshop has a fully floored room above and offers an excellent multi use space.
Location
The property is situated on a generous elevated site within the very popular area of Midmar, approximately 17 miles from Aberdeen. It is a 15 minute drive from the the business parks at Westhill where there are a wide range of amenities including shops, supermarkets, hotels and leisure facilities. There is also easy access to Royal Deeside. Alford has a wide range of shops, medical centre, dental practice, swimming pool and sports facilities. Other outdoor pursuits available locally include golf, hill walking, fishing and horse riding to name a few. There are primary schools at Midmar and Tough with secondary available at Alford Academy with free transport available.
Accommodation
Entrance hall, lounge, dining room, conservatory, dining kitchen, utility room, 4 bedrooms, family bathroom, shower room and WC.
Directions
Travelling from Aberdeen on the A944, at Millbank take a left turn onto the B993 to Torphins road, continue for 1.8 miles and take the turning to right sign posted Baudygaun, Tolmauds, Ennets. The property is a short distance up on the right hand side.
What Three Words : apron.corrupted.munch
Vestibule - 9' 11'' x 5' 9'' (3.02m x 1.76m)
Entered via the partially glazed wooden door this spacious and welcoming entrance has a cosy and traditional feel with natural granite wall and slate floor. There is ample space for outdoor wear and occasional furniture.
Kitchen/Diner - 17' 8'' x 17' 5'' (5.39m x 5.32m)
A true farmhouse kitchen with custom built units in natural wood and cream complimented by granite work surfaces. The central island offers an excellent preparation area along with informal dining space that incorporates pull out waste bins. The twin Belfast sinks have a chrome mixer and separate pull out spray tap. The focal point here is the stunning red electric Aga with glass splash back and other appliances include matching red Aga fridge freezer, eye level fan oven, ceramic hob, microwave, dishwasher. It is perfectly finished with soft decor, exposed granite wall and natural slate floor.
Laundry room - 10' 6'' x 5' 8'' (3.20m x 1.73m)
Fitted with matching custom made units giving you good storage space with a Belfast sink and chrome mixer tap. The washing machine and tumble dryer are housed here and there is plenty of room for outdoor wear and boots. There is an exterior door to the rear garden and the flooring is continued in a dark slate.
WC - 6' 2'' x 5' 7'' (1.87m x 1.71m)
Situated off the laundry room is a handy, well appointed cloakroom which is fitted with a white wooden vanity unit providing good product storage and also housing the wash hand basin and push button WC. Solid wood surface complemented with red tiled splash back, large wall mirror and the slate tile flooring continues.
Inner Hallway - 8' 7'' x 6' 2'' (2.61m x 1.89m)
Situated between the kitchen and the dining room is this good sized area which is perfect for a dresser or extra domestic appliances. Large fitted store which houses the hot water tank and the slate flooring continues.
Dining Room - 15' 8'' x 11' 1'' (4.78m x 3.38m)
A fantastic dining room with a large picture window providing exceptional views for miles. It can accommodate a large table and chairs so is the perfect spot for large family gatherings or entertaining. There is a wood burning stove set within an attractive granite fireplace for that cosy touch. Plenty of room also for a display unit or an occasional chair and there is recessed shelving perfect for book storage. The floor is finished in a Limestone tiling and complemented by the fresh decor.
Entrance Hallway - 9' 7'' x 3' 2'' (2.91m x 0.97m)
The entrance hallway gives access to all areas, the fully carpeted staircase with decorative wrought iron and oak balustrades leads to the three bedrooms and the family bathroom. There is a good sized cupboard running under the stairs with a folding door and fitted display shelving. The sand stone tiling continues.
Lounge - 15' 9'' x 11' 3'' (4.80m x 3.43m)
This fantastic open plan lounge is flooded with natural light and has access to the stunning conservatory on the upper level. Again there is an attractive granite fireplace with wood burning stove and slate hearth and the natural stone tiling continues.
New inner hallway - 8' 8'' x 5' 2'' (2.64m x 1.57m)
This super bright space has dual aspect windows running the full length with wooden staircase, oak and glass balustrade leading to the upper conservatory and lower accommodation.It is decorated in fresh white with solid wood flooring.
Conservatory - 17' 5'' x 17' 3'' (5.31m x 5.26m)
This property has many attractive features but the wow factor has to be this hexagonal conservatory that boasts stunning uninterrupted views of the surrounding countryside. A glorious spot to sit, unwind and enjoy the warmth. There is ample space for a range of soft seating and the floor is finished in solid wood.
Bedroom 4 - 13' 0'' x 6' 7'' (3.97m x 2.00m)
Bedroom four is on the lower level of the front extension and has a large angled window providing more stunning views. It is currently being used a playroom but offers a multitude of uses including home office or due to the separate external door and shower room close by, it could be a treatment room. Tastefully decorated with solid wood flooring.
Shower Room - 7' 0'' x 6' 5'' (2.14m x 1.96m)
A well appointed fresh and modern shower room consisting of an aqua panelled corner enclosure with a rain water which runs off the domestic water supply a compact white gloss vanity unit with a wash hand basin, push button WC with a good sized product shelf. Chrome ladder style heated rail and the shower room is finished in fresh tones and a ceramic floor tile.
Landing - 9' 9'' x 3' 10'' (2.96m x 1.17m)
The light and airy T shaped landing gives you access to three double rooms and a family bathroom, large picture window above the staircase allows the daylight to flood this space and there is a large shelf for displaying items. At the other end of the landing is a super area (2.80 x 1.70) which has a large dormer window and ample space for a desk etc. This is currently utilised as a home office area and there are fitted book shelves with a cupboard beneath, single fitted cupboard partially shelved, so the perfect airing cupboard and another single electric cupboard.The flooring is finished in solid oak.
Bedroom 1 - 13' 10'' x 11' 1'' (4.22m x 3.39m)
Bedroom one is situated at the rear of the property and enjoys dual aspect from the picture square Dormer windows. This light and bright double room has gloss white fitted wardrobes and can easily accommodate further free standing furniture. Decorated in fresh white with solid wood flooring.
Bedroom 2 - 12' 7'' x 11' 3'' (3.83m x 3.43m)
A further generous double bedroom with large picture window again offering stunning views and attractive granite inset fireplace with a slate hearth. The room is decorated in fresh tones with solid wood flooring.
Bedroom 3 - 12' 7'' x 10' 11'' (3.83m x 3.34m)
A spacious double bedroom again with large picture window and feature granite inset fireplace with a slate hearth. Decorated in modern tones with solid oak flooring.
Family Bathroom - 8' 9'' x 5' 6'' (2.67m x 1.67m)
Fitted with a P shaped bath with a mains shower over and a glass screen. solid wood vanity unit offering great towel and product storage and also housing the wash hand basin with large wall mounted mirror. There is also a push button WC, wall mounted product cabinet with mirrored doors and towel rail. Finished off in tones off blue with a dark slate tiled floor.
Double garage/workshop - 22' 5'' x 18' 11'' (6.83m x 5.76m)
A timber fully lined double garage with solar panels which has two sets of double doors, a window and separate side exterior door. Accessed via the wooden stairs you will find a fully floored attic room (7.10x4.94) which gives you excellent storage and a window allowing ample daylight to flood in. This would make a superb games room or home gym. Incorporated in the garage to the side is a good sized workshop area, the private water system is housed here, there is power, light and an electric car charging point to the front of the garage.
Front garden
The front garden is set over various levels and includes large mature lawn, attractive sitting area, vegetable plot, various fruit bushes, shrubs and perennials. A glorious space to relax and enjoy the peace and tranquillity.
Rear Garden
The tarmac driveway leads to the garage and large timber gate giving access to the rear of the property. Here there is ample parking with space for caravan or motorhome. The mature lawn and area of bark is perfect for children's outdoor play equipment. There is also a summer house which is currently being used to store garden equipment with a log store at the rear, outside tap, poly tunnel and a further store for firewood. Fantastic woodland cycle trails and walks nearby.
Council Tax Band: G
Tenure: Freehold
Interested in this property?
Council tax
First listed
Over a month agoEnergy Performance Certificate
Corrennie Cottage, Midmar. AB51 7NQ
Marketed by
RE/MAX Aberdeen City & Shire - Aberdeen Westhill Business Centre, Arnhall Business Park Westhill, Aberdeen AB32 6UFPlacebuzz mortgage repayment calculator
Monthly repayment
The Est. Mortgage is for a 25 years repayment mortgage based on a 10% deposit and a 5.5% annual interest. It is only intended as a guide. Make sure you obtain accurate figures from your lender before committing to any mortgage. Your home may be repossessed if you do not keep up repayments on a mortgage.
Corrennie Cottage, Midmar. AB51 7NQ - Streetview
DISCLAIMER: Property descriptions and related information displayed on this page are marketing materials provided by RE/MAX Aberdeen City & Shire - Aberdeen. Placebuzz does not warrant or accept any responsibility for the accuracy or completeness of the property descriptions or related information provided here and they do not constitute property particulars. Please contact RE/MAX Aberdeen City & Shire - Aberdeen for full details and further information.





