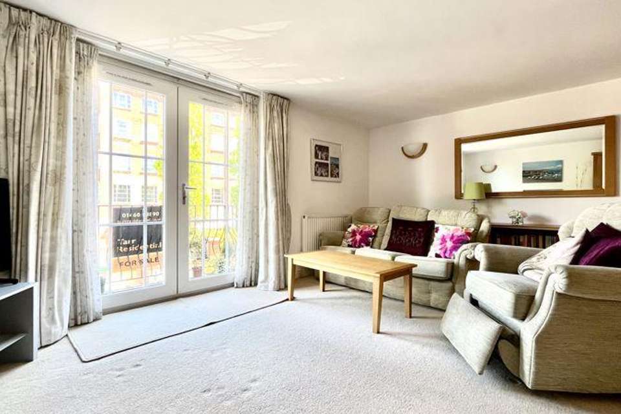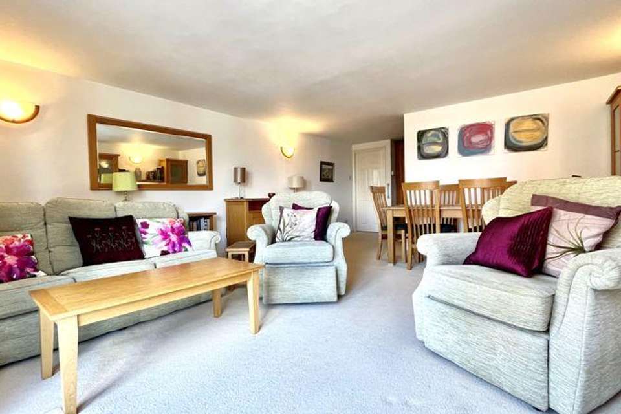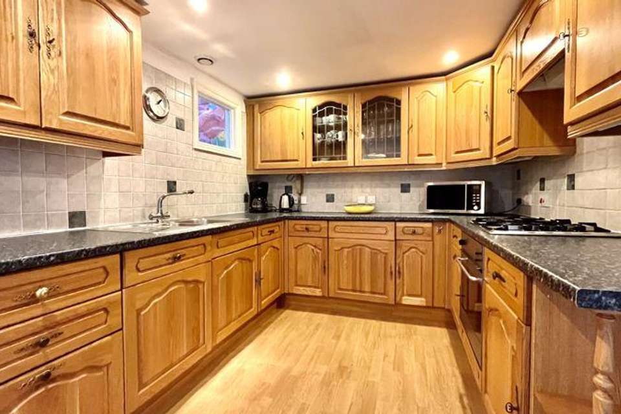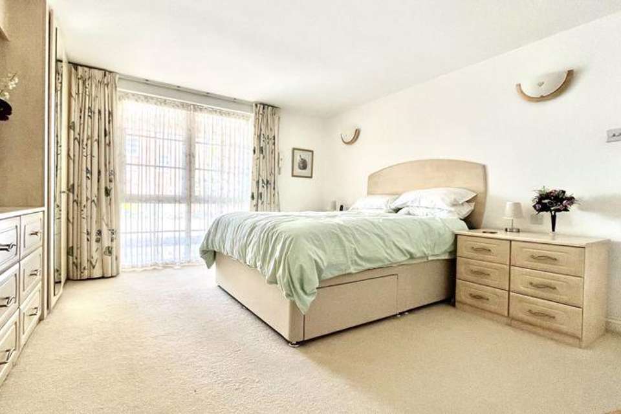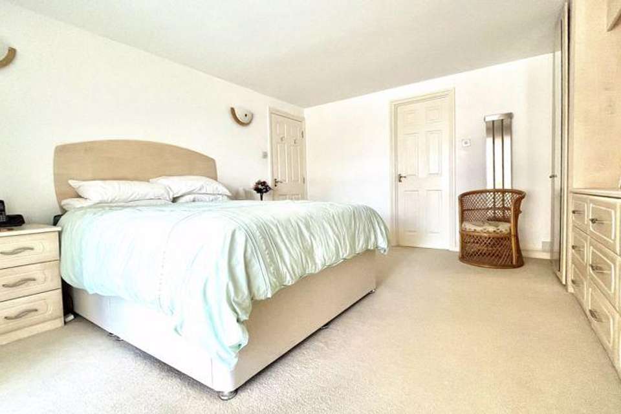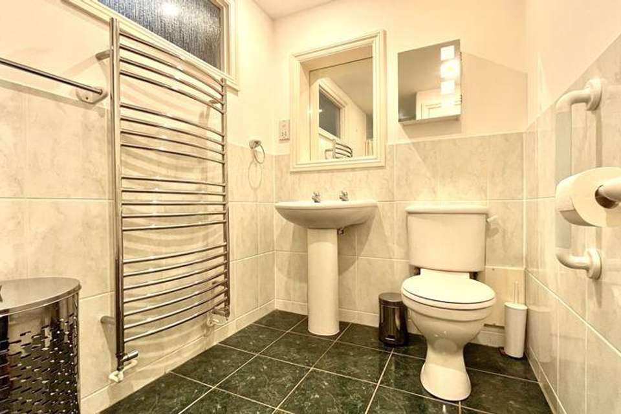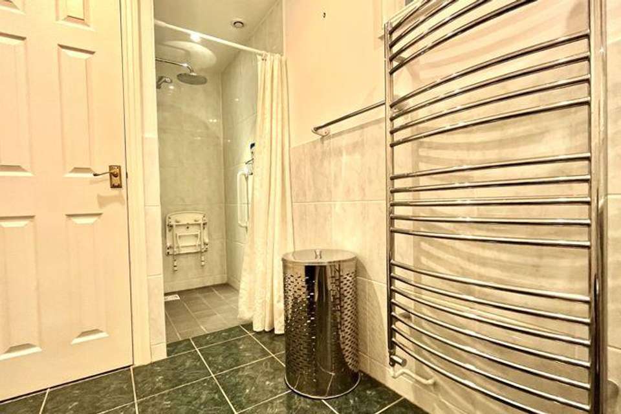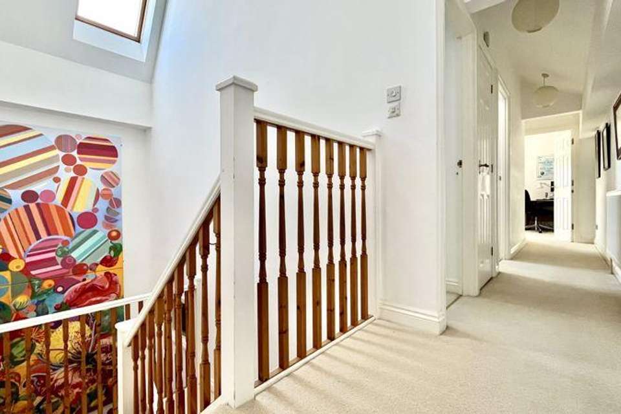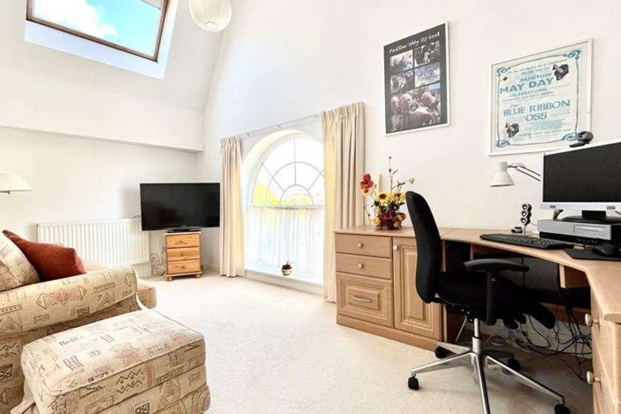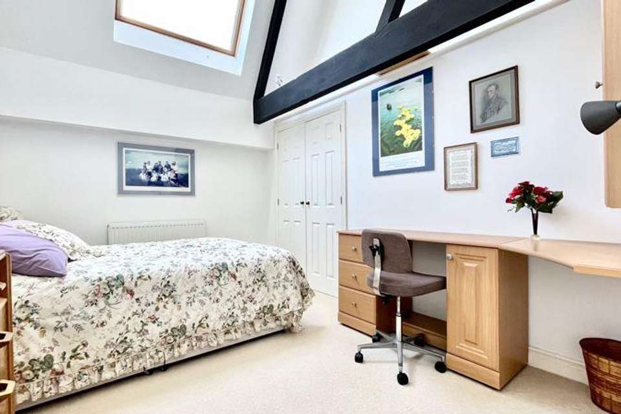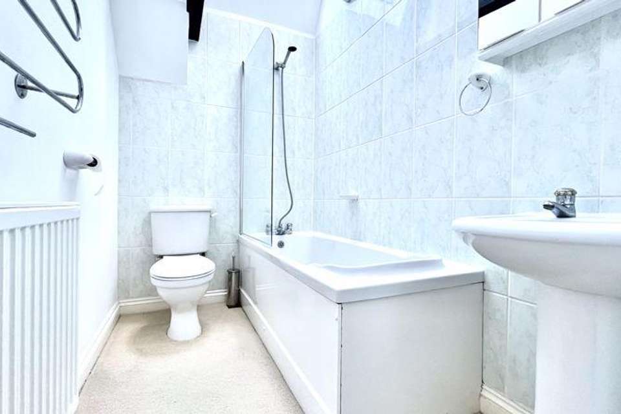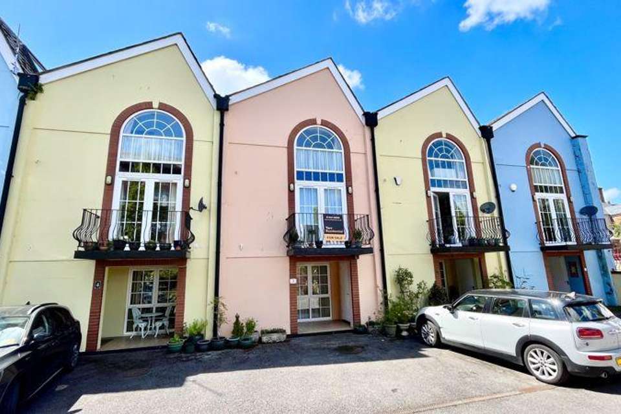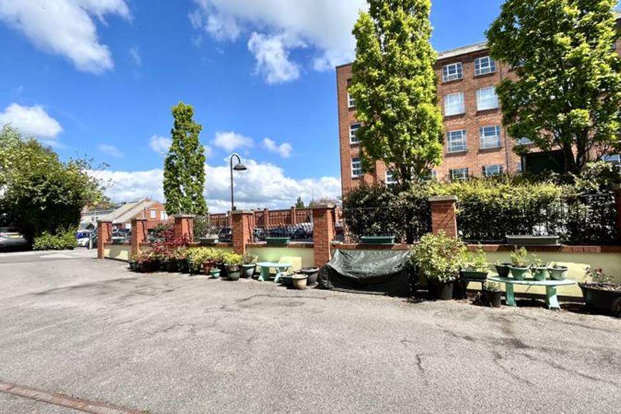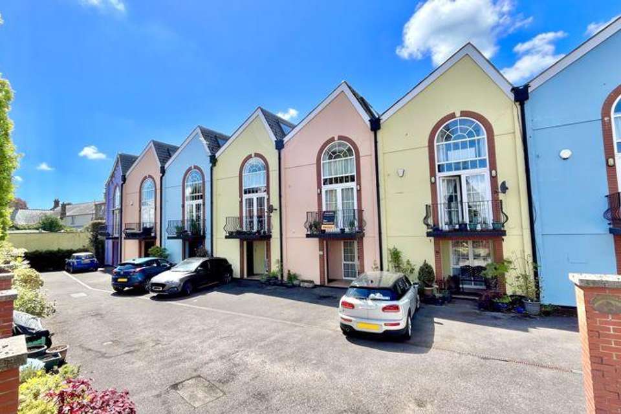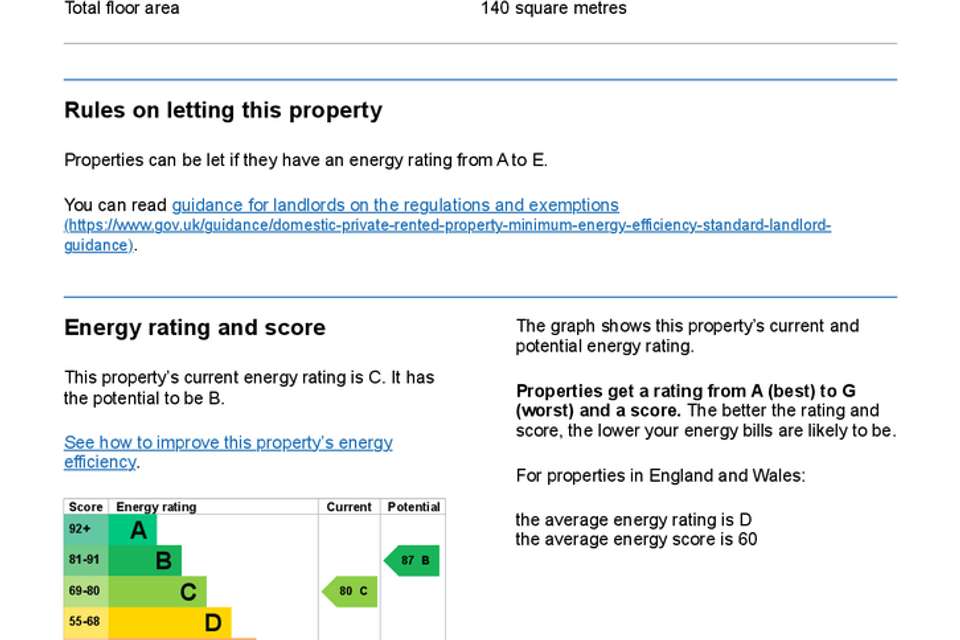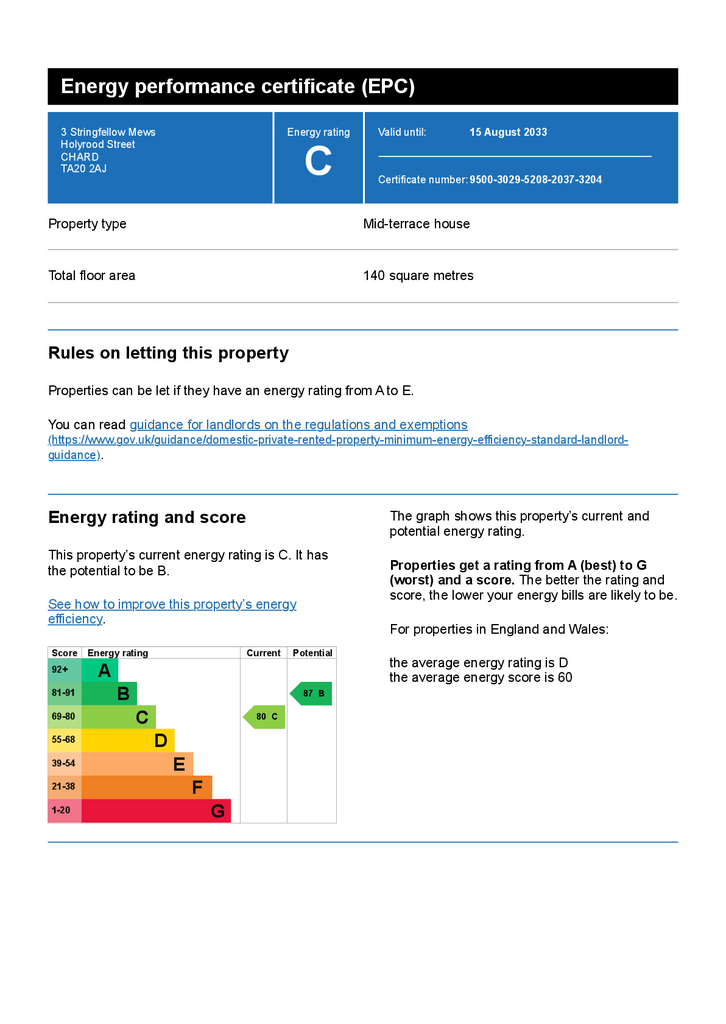3 bedroom terraced house for sale
Chard, Somerset TA20terraced house
bedrooms
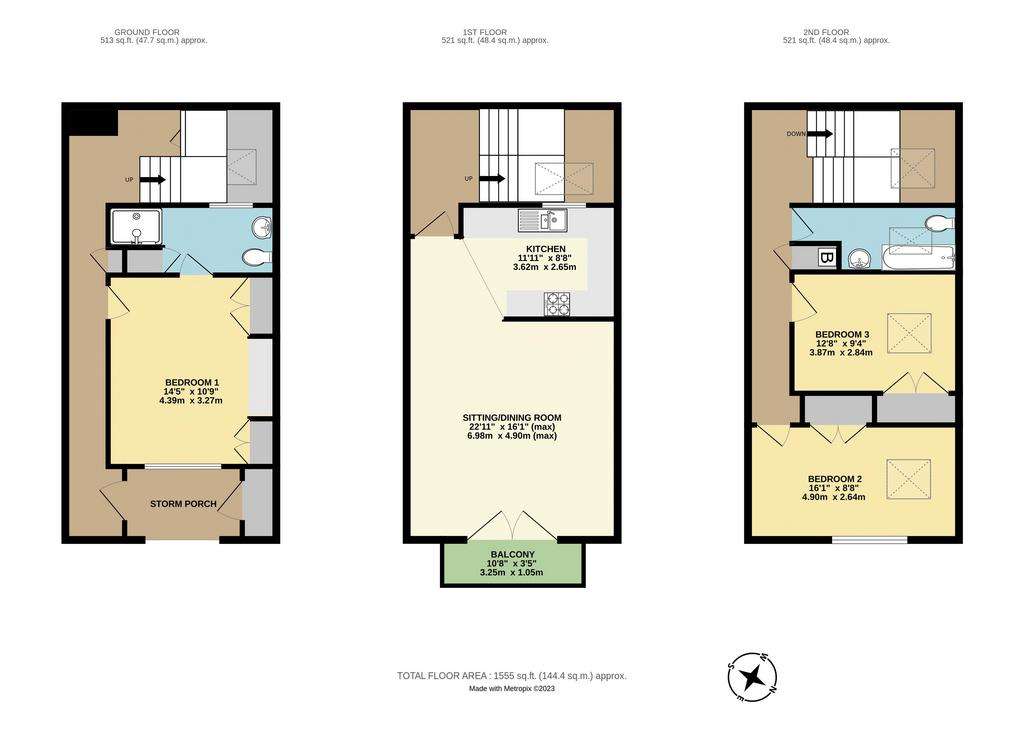
Property photos

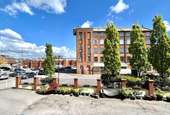
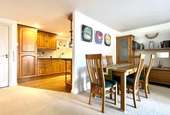
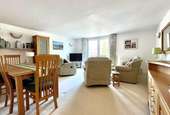
+15
Property description
NO ONWARD CHAIN. 3 Stringfellow Mews is an extremely well presented 3 double bedroom townhouse with off street parking situated close to the Chard town centre. Comprises; large storm porch, entrance hall, ground floor master bedroom with en-suite shower room, first floor kitchen and sitting/dining room with balcony, second floor bathroom with two further double bedrooms. Further benefits from gas fired heating via modern combination boiler and double glazing.
Approach
The vehicular access is off Boden Street and leads to the unique mews building and off road parking area. The storm porch has a tiled floor, outside light, intercom system and a useful store housing the electric fuse box. Timber front door opens to:
Entrance Hall
With a single panel radiator, three wall light points, smoke detector and a built-in slim storage cupboard. Stairs rise to the first floor living accommodation and a deep under-stairs cupboard is beneath. Door to:
Bedroom 1 - 14' 5'' x 10' 9'' (4.39m x 3.27m)
Large double glazed window to the front aspect, range of two double built-in wardrobes, drawer units and dressing table. Modern wall mounted radiator and two wall light points. Door to:
En-Suite Shower Room - 11' 10'' x 5' 3'' (3.60m x 1.60m) (max)
Fitted with a white suite comprising; walk-in cubicle with a thermostatic shower with rainfall head over, tiled floor and walls. Pedestal wash hand basin with taps over and a low level WC. Obscure glazed window into to the hall, chrome ladder style heated towel rail, shaver point and an extractor. Good size built-in storage cupboard with shelving.
First Floor Landing
A good size landing with a velux style window over, single panel radiator, wall light point and a smoke detector. Stairs rise to the second floor and door opens to:
Open Plan Kitchen/Living Room - 25' 9'' x 16' 1'' (7.85m x 4.90m)
A light open plan kitchen/living room benefiting from double glazed french doors to the front aspect opening to the balcony with superb views over the Chard town. The kitchen area is fitted with a range of oak fronted wall and base units with rolled edge worktops and all complemented by tiled splash backs. Inset stainless steel one and half bowl and drainer with mixer tap over. Stainless steel four burner gas hob with a concealed extractor over. Built-in high level oven. Integrated Hoover dishwasher and Hotpoint washing machine. Glazed window into the landing, laminate flooring, recessed ceiling spotlights and an extractor. Large opening to:The living area benefits from two single panel radiators, four wall light points, two TV and telephone points and a wall mounted thermostat with digital heating control panel.
Second Floor Landing
A spacious galleried landing with a single panel radiator and a deep built-in cupboard housing the Worcester gas fired combination boiler. Doors to all 2nd floor rooms.
Bedroom 2 - 16' 1'' x 8' 8'' (4.90m x 2.64m)
Featuring a vaulted ceiling with a velux style window to the front aspect and a further feature arched double glazed window. Built-in double wardrobe, single panel radiator, TV and telephone points.
Bedroom 3 - 12' 8'' x 9' 4'' (3.87m x 2.84m)
Vaulted ceiling with a velux style window, built-in double wardrobe, exposed beam and a single panel radiator.
Bathroom - 11' 11'' x 5' 0'' (3.62m x 1.53m)
Fitted with a white three piece suite comprising: panel bath with a glass screen, mixer tap and shower attachment over. Pedestal wash hand basin with taps over and a low level WC. Vaulted ceiling with a velux style window, part tiled walls, double panel radiator, two wall light points, shaver point and an extractor.
Outside
The property is situated in a small development off the town centre and vehicular access is from Boden Street with additional pedestrian access from Holyrood Street. Off road parking is at the front of the property.
Agents Note
There is a voluntary payment of approximately £50.00 per month to be paid to the Stringfellow Mews Residents Association for the upkeep costs of the communal areas.
Tenure
Freehold
Council Tax
Band D
Energy Performance Rating
Band C (80)
Services
Mains Gas, Electric, Water and Drainage,
Viewing
Strictly by appointment only via sole selling agent Tarr Residential on[use Contact Agent Button] or at 35 Fore Street, Chard, Somerset TA20 1PT.
Council Tax Band: D
Tenure: Freehold
Approach
The vehicular access is off Boden Street and leads to the unique mews building and off road parking area. The storm porch has a tiled floor, outside light, intercom system and a useful store housing the electric fuse box. Timber front door opens to:
Entrance Hall
With a single panel radiator, three wall light points, smoke detector and a built-in slim storage cupboard. Stairs rise to the first floor living accommodation and a deep under-stairs cupboard is beneath. Door to:
Bedroom 1 - 14' 5'' x 10' 9'' (4.39m x 3.27m)
Large double glazed window to the front aspect, range of two double built-in wardrobes, drawer units and dressing table. Modern wall mounted radiator and two wall light points. Door to:
En-Suite Shower Room - 11' 10'' x 5' 3'' (3.60m x 1.60m) (max)
Fitted with a white suite comprising; walk-in cubicle with a thermostatic shower with rainfall head over, tiled floor and walls. Pedestal wash hand basin with taps over and a low level WC. Obscure glazed window into to the hall, chrome ladder style heated towel rail, shaver point and an extractor. Good size built-in storage cupboard with shelving.
First Floor Landing
A good size landing with a velux style window over, single panel radiator, wall light point and a smoke detector. Stairs rise to the second floor and door opens to:
Open Plan Kitchen/Living Room - 25' 9'' x 16' 1'' (7.85m x 4.90m)
A light open plan kitchen/living room benefiting from double glazed french doors to the front aspect opening to the balcony with superb views over the Chard town. The kitchen area is fitted with a range of oak fronted wall and base units with rolled edge worktops and all complemented by tiled splash backs. Inset stainless steel one and half bowl and drainer with mixer tap over. Stainless steel four burner gas hob with a concealed extractor over. Built-in high level oven. Integrated Hoover dishwasher and Hotpoint washing machine. Glazed window into the landing, laminate flooring, recessed ceiling spotlights and an extractor. Large opening to:The living area benefits from two single panel radiators, four wall light points, two TV and telephone points and a wall mounted thermostat with digital heating control panel.
Second Floor Landing
A spacious galleried landing with a single panel radiator and a deep built-in cupboard housing the Worcester gas fired combination boiler. Doors to all 2nd floor rooms.
Bedroom 2 - 16' 1'' x 8' 8'' (4.90m x 2.64m)
Featuring a vaulted ceiling with a velux style window to the front aspect and a further feature arched double glazed window. Built-in double wardrobe, single panel radiator, TV and telephone points.
Bedroom 3 - 12' 8'' x 9' 4'' (3.87m x 2.84m)
Vaulted ceiling with a velux style window, built-in double wardrobe, exposed beam and a single panel radiator.
Bathroom - 11' 11'' x 5' 0'' (3.62m x 1.53m)
Fitted with a white three piece suite comprising: panel bath with a glass screen, mixer tap and shower attachment over. Pedestal wash hand basin with taps over and a low level WC. Vaulted ceiling with a velux style window, part tiled walls, double panel radiator, two wall light points, shaver point and an extractor.
Outside
The property is situated in a small development off the town centre and vehicular access is from Boden Street with additional pedestrian access from Holyrood Street. Off road parking is at the front of the property.
Agents Note
There is a voluntary payment of approximately £50.00 per month to be paid to the Stringfellow Mews Residents Association for the upkeep costs of the communal areas.
Tenure
Freehold
Council Tax
Band D
Energy Performance Rating
Band C (80)
Services
Mains Gas, Electric, Water and Drainage,
Viewing
Strictly by appointment only via sole selling agent Tarr Residential on[use Contact Agent Button] or at 35 Fore Street, Chard, Somerset TA20 1PT.
Council Tax Band: D
Tenure: Freehold
Interested in this property?
Council tax
First listed
Over a month agoEnergy Performance Certificate
Chard, Somerset TA20
Marketed by
Tarr Residential - Chard 35 Fore Street Chard Somerset TA20 1PTPlacebuzz mortgage repayment calculator
Monthly repayment
The Est. Mortgage is for a 25 years repayment mortgage based on a 10% deposit and a 5.5% annual interest. It is only intended as a guide. Make sure you obtain accurate figures from your lender before committing to any mortgage. Your home may be repossessed if you do not keep up repayments on a mortgage.
Chard, Somerset TA20 - Streetview
DISCLAIMER: Property descriptions and related information displayed on this page are marketing materials provided by Tarr Residential - Chard. Placebuzz does not warrant or accept any responsibility for the accuracy or completeness of the property descriptions or related information provided here and they do not constitute property particulars. Please contact Tarr Residential - Chard for full details and further information.





