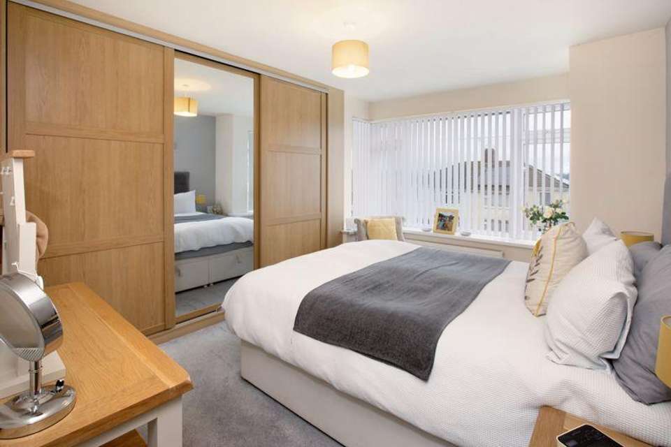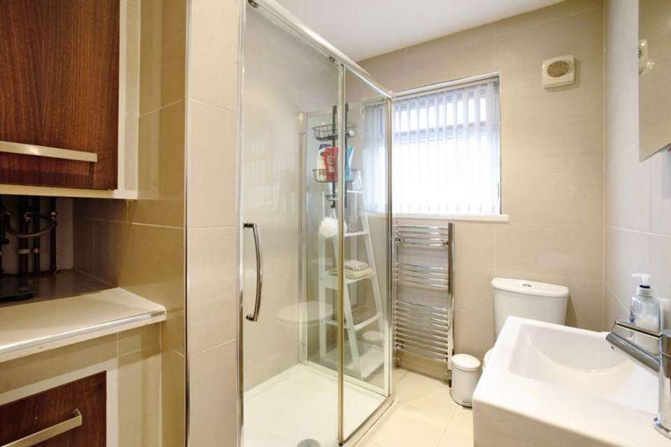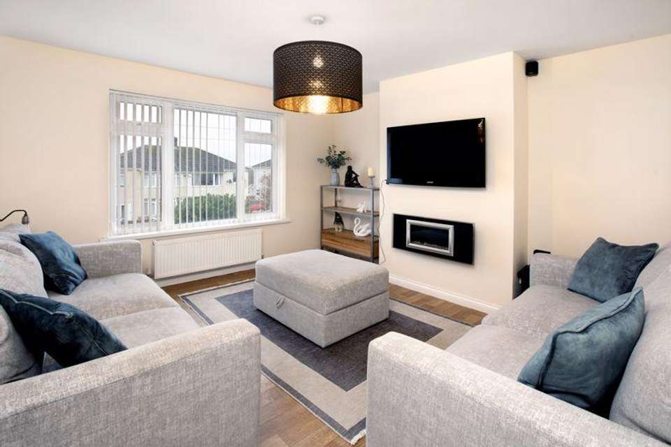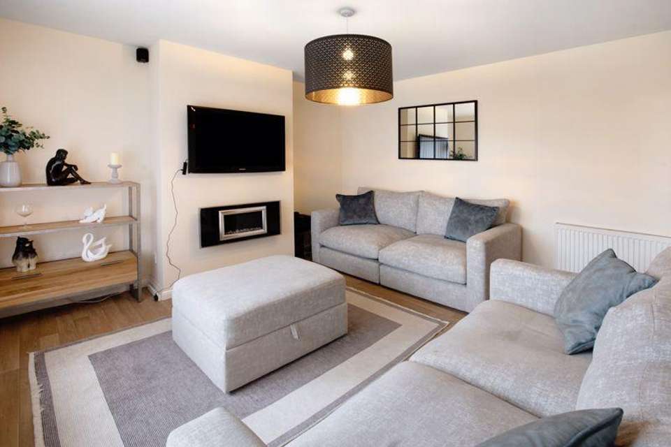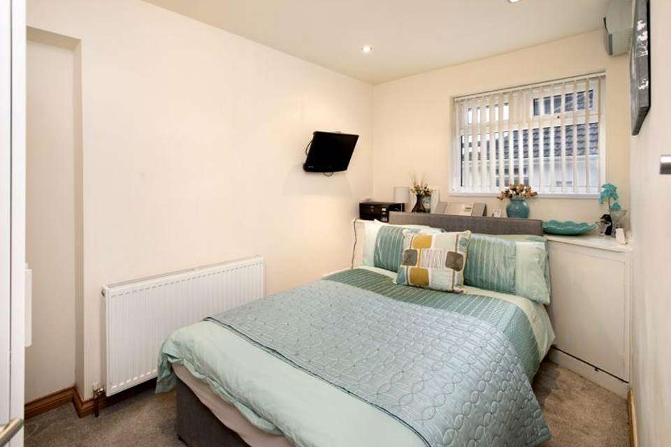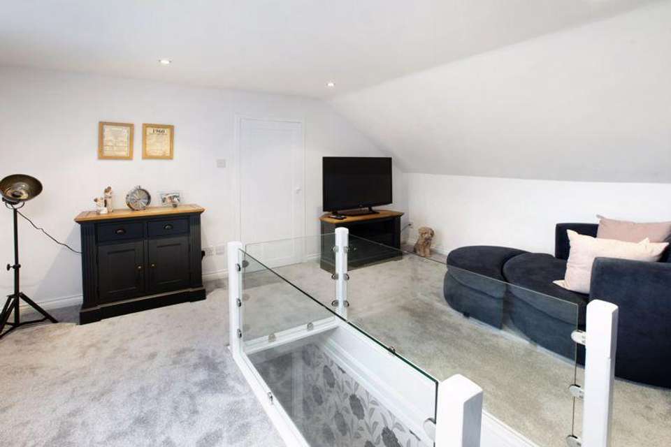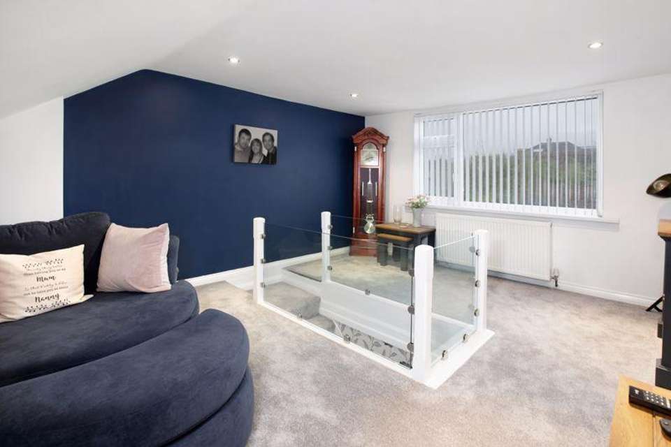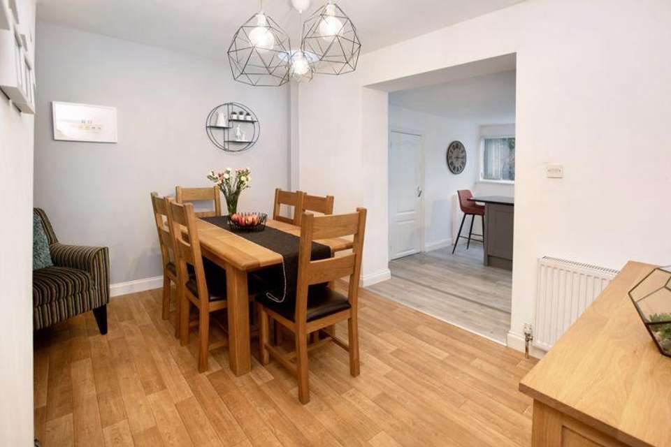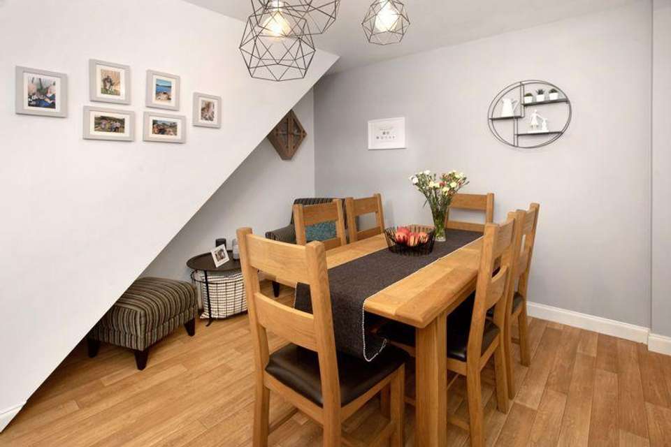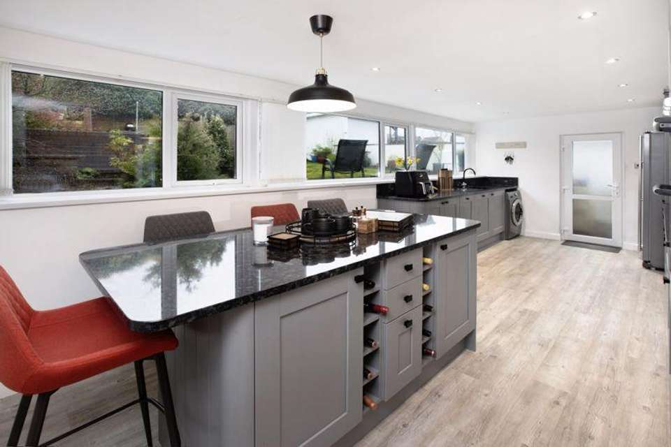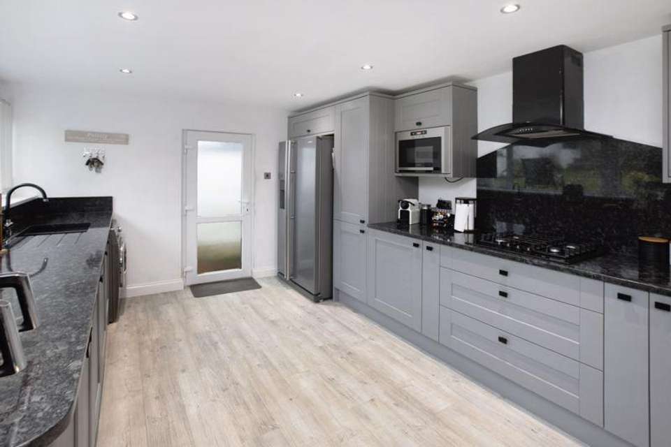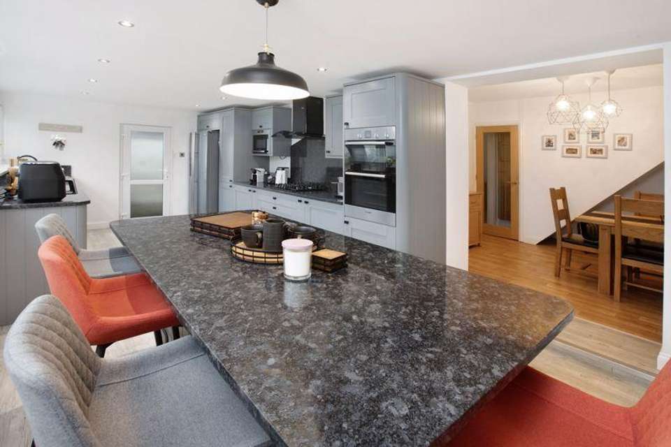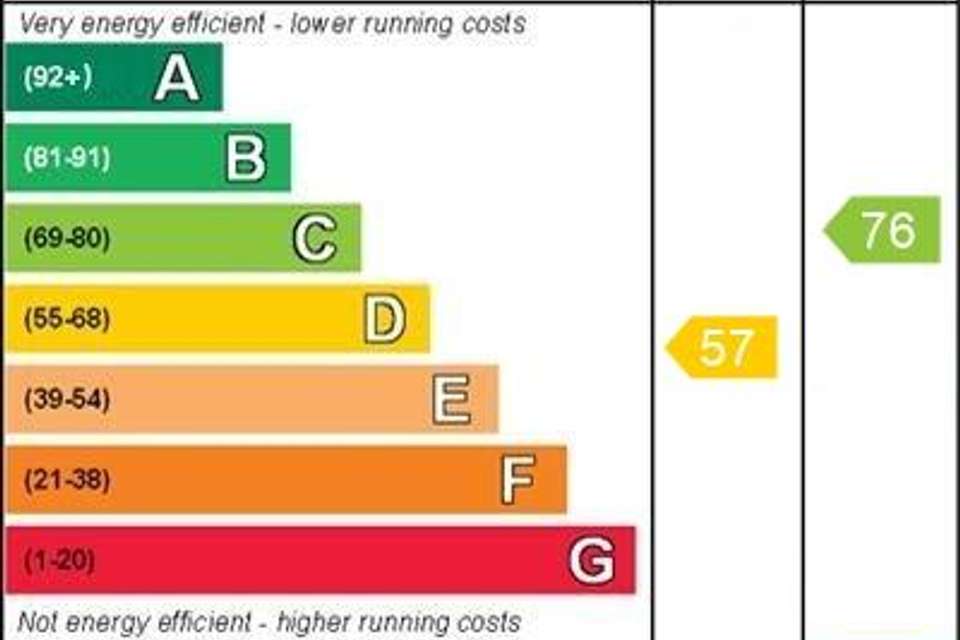3 bedroom semi-detached bungalow for sale
Highland Road, Torquaybungalow
bedrooms
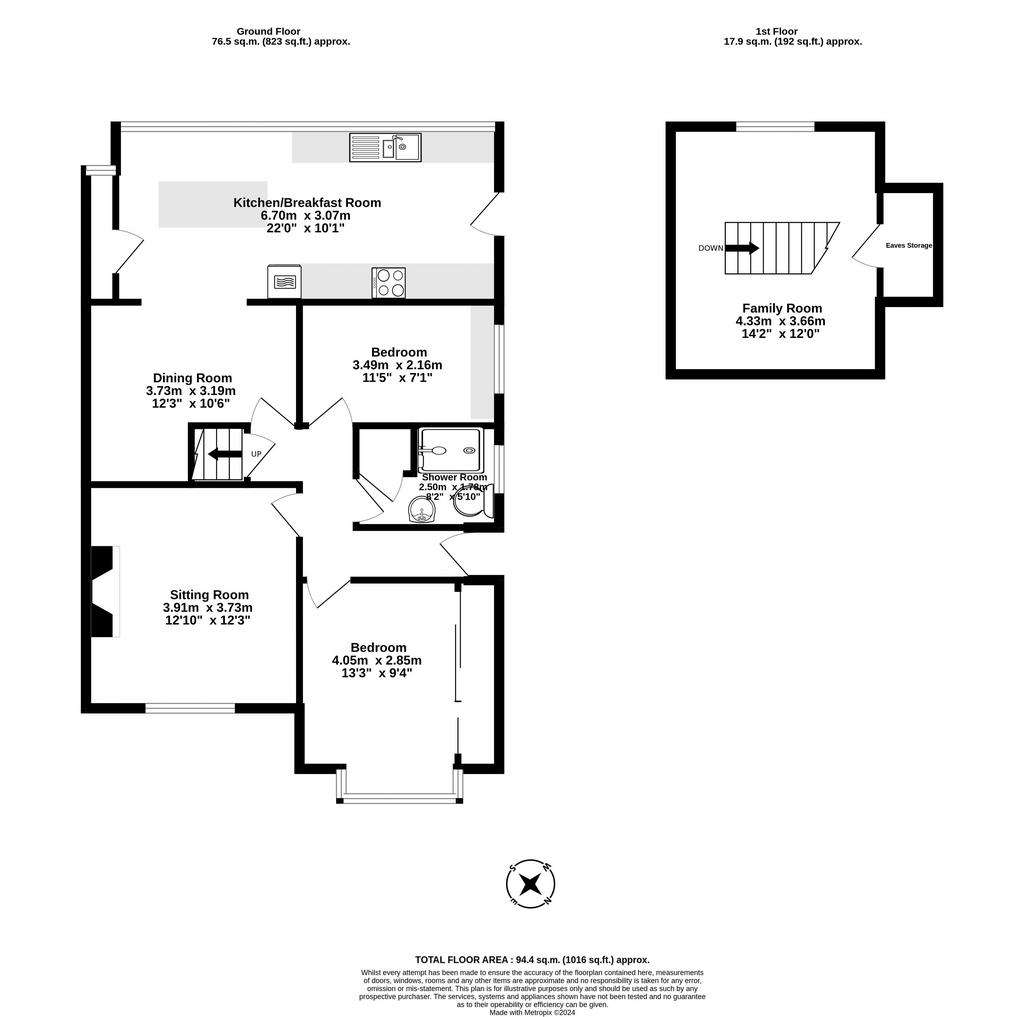
Property photos

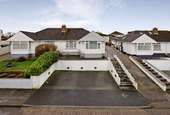
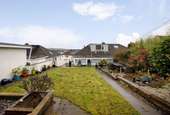
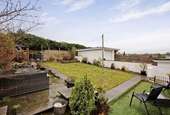
+13
Property description
A superb, extended three bedroom property with spacious gardens and parking situated in Chelston, TorbayThe accommodation comprises the entrance hallway with wood effect style flooring and inset spotlights. A door provides access to the lounge with a feature wall mounted electric fire, continued wood effect flooring and a double glazed window to the front aspect. Continuing through the hallway you will find access to a dining area where you have two sun tunnel lights allowing much natural light. An archway leads through to the delightful extended kitchen/dining space, with the kitchen featuring a matching range of wall and base level units with granite work surfaces and a mixer tap sink and integrated draining system. Built in appliances include an oven, grill, gas hob with extraction light above and dishwasher and there is space for a fridge/freezer and washing machine. A useful island unit has continued granite work services and space for stools beneath. There are double glazed windows to the rear aspect, inset spotlights and a double glazed door leading to the side access where you have additional storage space which has power and space for tumble dryer.From the hallway you have access to two double bedrooms, both of which have double glazed windows, with the bedroom positioned at the front of the property benefiting from a large incorporated built-in wardrobe with sliding doorsDividing the bedrooms is a superb modern fitted shower room with a low level WC, pedestal wash hand basin with storage beneath and a walk in shower. There is a double glazed window to the side, fully tiled walls and flooring and a cupboard housing the combination boiler. Stairs rise to the first floor where there is a further bedroom with inset spotlights and a double glazed window to the rear. This room has a range of uses as a bedroom or potential further living space with a door giving access to storage space in the eaves.Externally to the front of the property you have a block paved driveway providing off road parking for three cars and steps rising to the front entrance. To the rear of the property you have deceptively spacious garden with artificial an grass area and a pathway leading through the garden passing lawn and patio areas, ideal for outside dining and entertaining. The garden also features a large wooden storage shed and has superb views.Highland Road is situated in a popular residential area close to shops and
Tenure: Freehold
Tenure: Freehold
Interested in this property?
Council tax
First listed
Over a month agoEnergy Performance Certificate
Highland Road, Torquay
Marketed by
Allsworth Property - Newton Abbot 6 Queen Street Newton Abbot TQ12 2EFPlacebuzz mortgage repayment calculator
Monthly repayment
The Est. Mortgage is for a 25 years repayment mortgage based on a 10% deposit and a 5.5% annual interest. It is only intended as a guide. Make sure you obtain accurate figures from your lender before committing to any mortgage. Your home may be repossessed if you do not keep up repayments on a mortgage.
Highland Road, Torquay - Streetview
DISCLAIMER: Property descriptions and related information displayed on this page are marketing materials provided by Allsworth Property - Newton Abbot. Placebuzz does not warrant or accept any responsibility for the accuracy or completeness of the property descriptions or related information provided here and they do not constitute property particulars. Please contact Allsworth Property - Newton Abbot for full details and further information.





