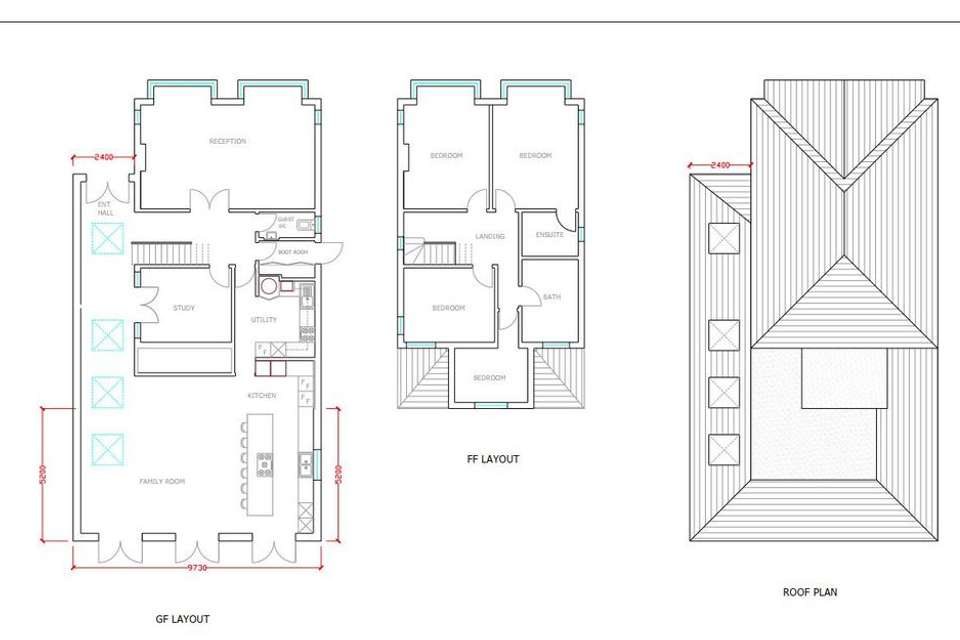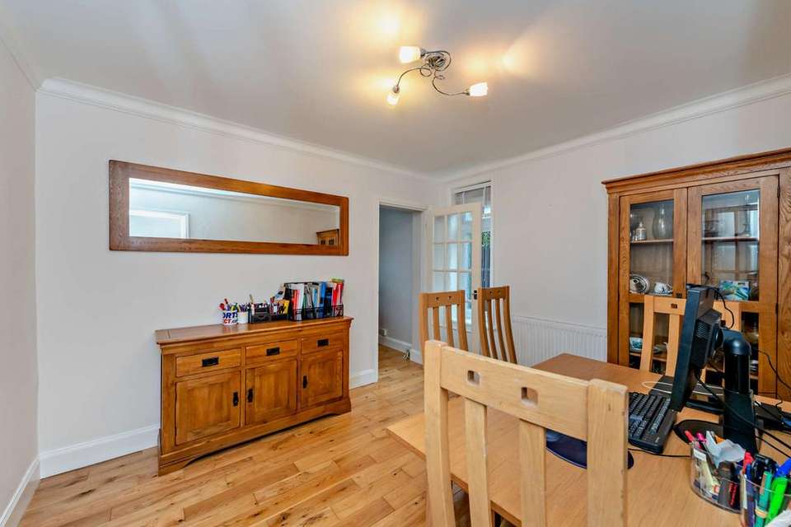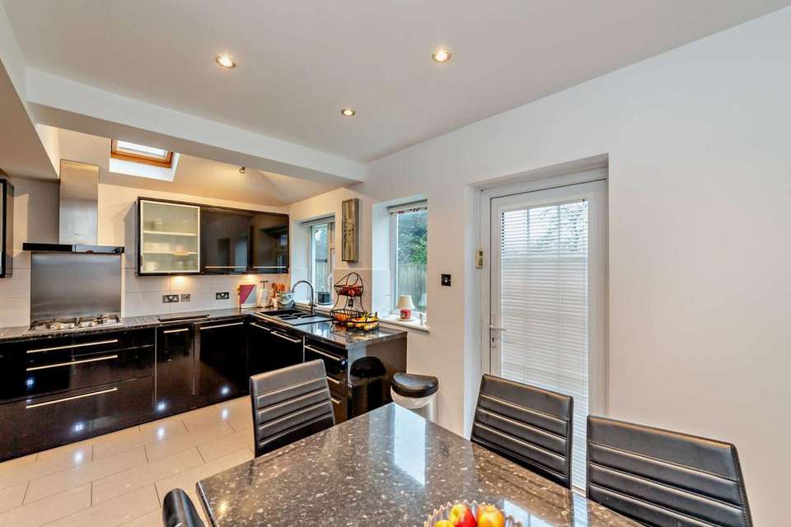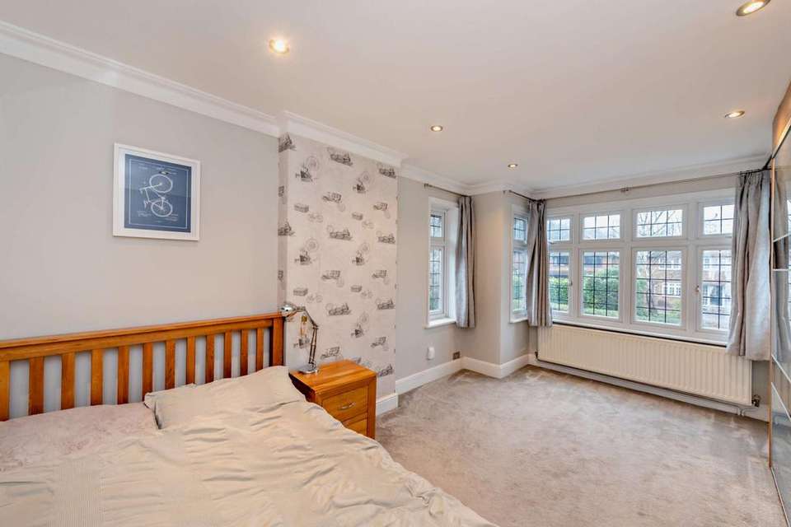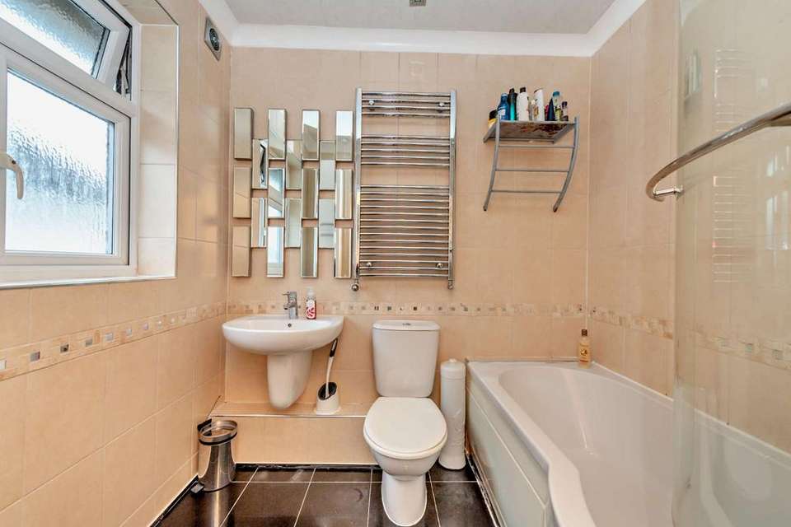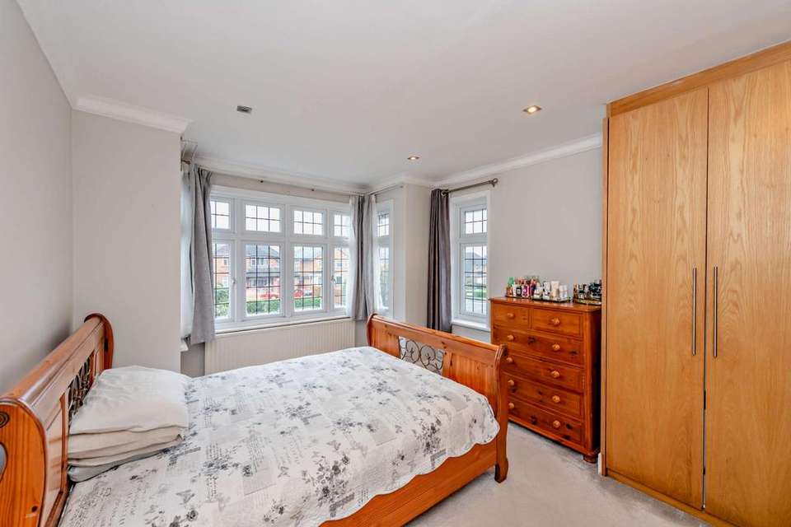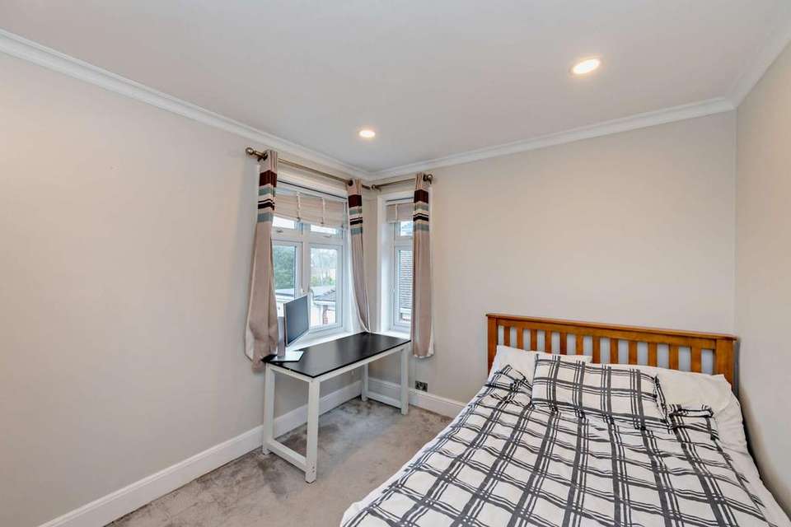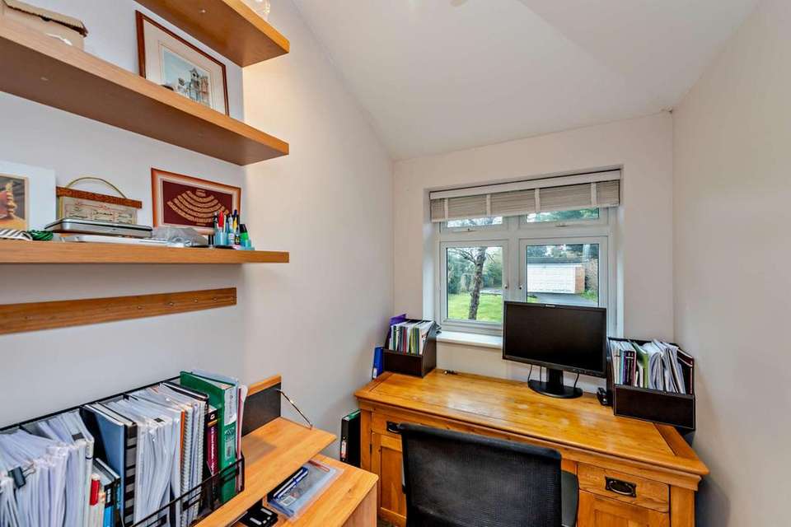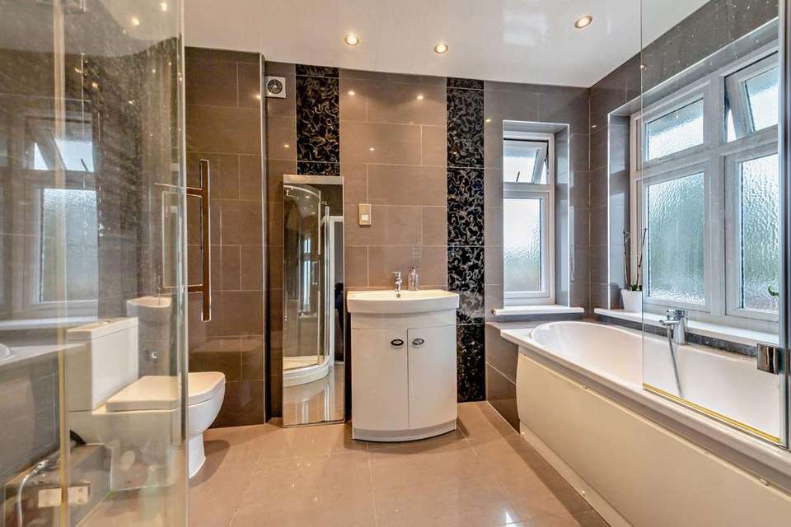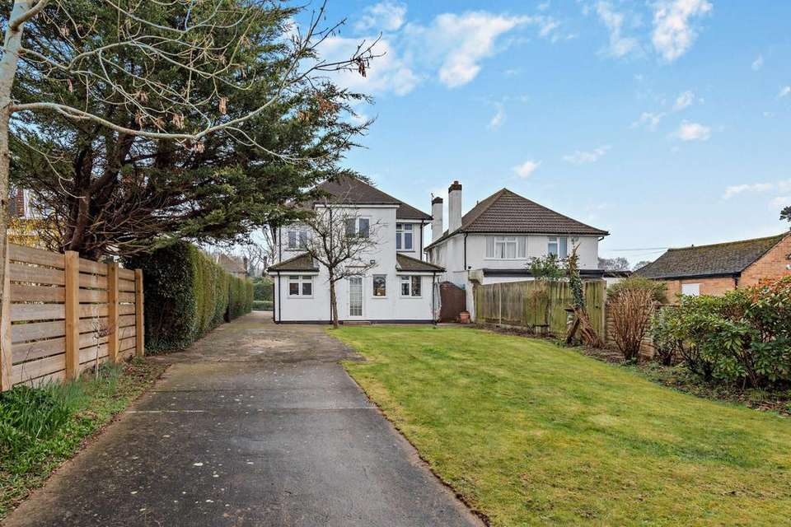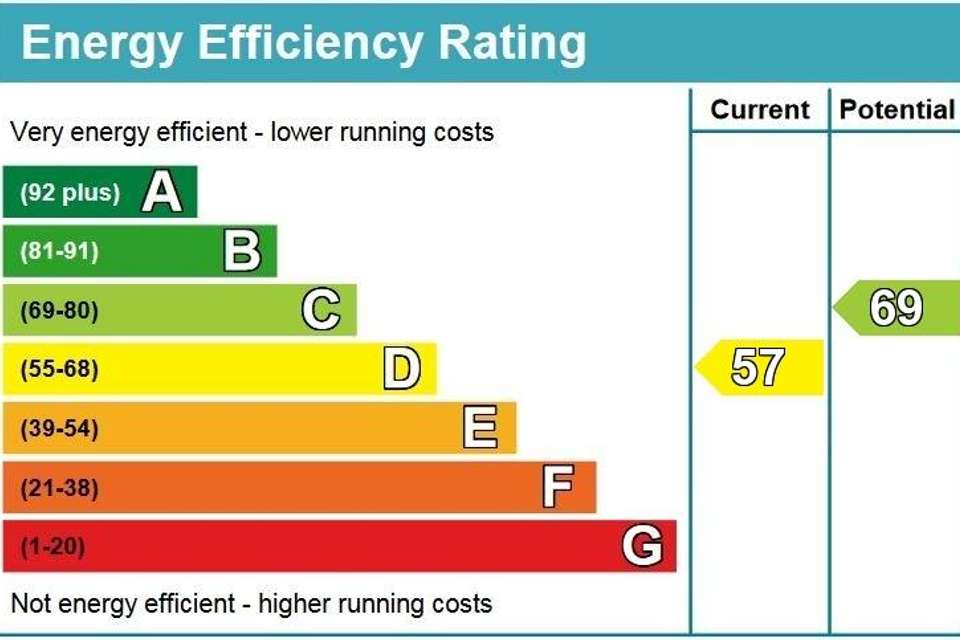4 bedroom detached house for sale
Hertfordshire, WD17detached house
bedrooms
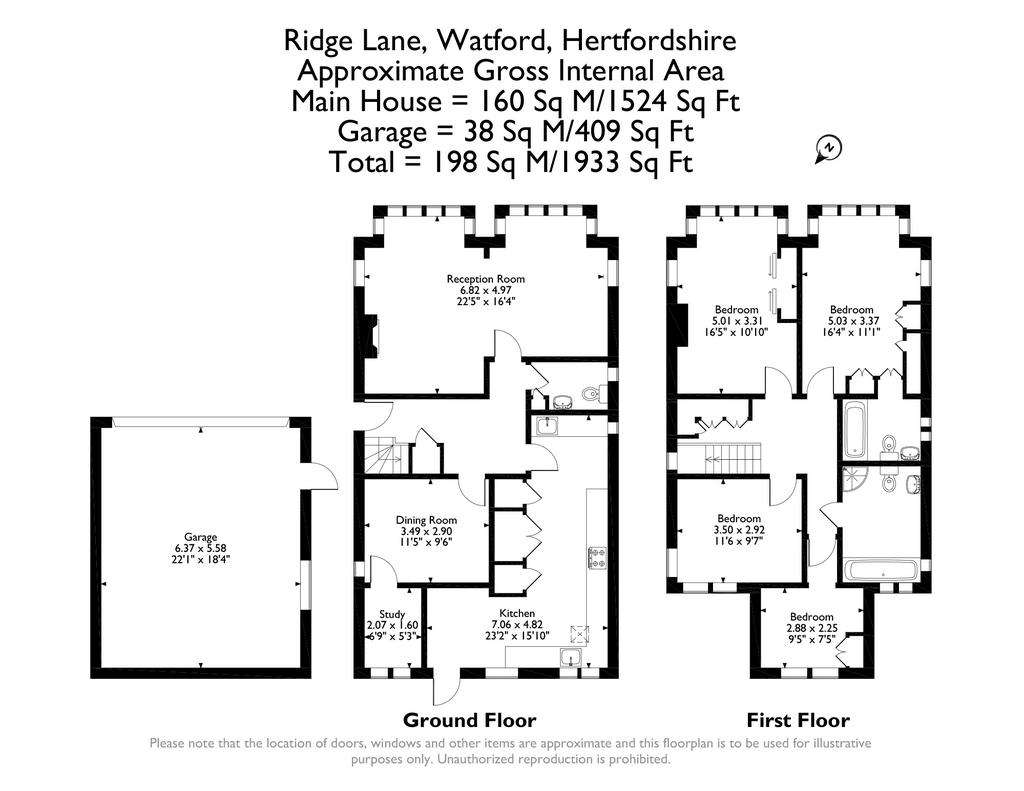
Property photos

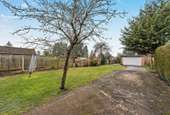
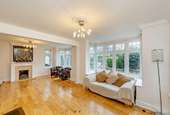
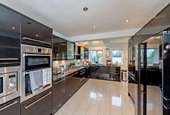
+12
Property description
A well-proportioned four-bedroom, two-bathroom detached family home offering great potential, with scope to extend (STPP), positioned on one of the areas most desirable roads within Nascot Wood borders and close to highly regarded schools and local amenities. This property also has planning permission granted for an extension. Planning Ref: 24/00163/FULH
The ground floor comprises an entrance hallway with stairs to the first floor and under stairs storage cupboard and a guest cloakroom. There is a very generous front aspect reception room with two sets of bay windows that allow the room to be flooded with natural light and a modern feature fireplace, a second reception room leads to a study. The impressive, modern rear aspect kitchen offers a range of black gloss units that provide ample storage space, with integrated appliances, a utility area, room for a small dining table and chairs and a door leading out to the garden.
To the first floor there is a spacious principal bedroom with fitted wardrobes and ensuite bathroom, three further well-appointed bedrooms with two benefiting from fitted wardrobes, and a large, modern family bathroom with bath tub, shower cubicle and under sink storage.
Externally, this family home boasts a generous rear garden laid to lawn with shrub and hedge borders and a patio area and a double garage that could be used for storage. To the front is a driveway providing off-street parking, a small garden and access to the rear garden.
The house is a short walk from Cassiobury Park and is within easy reach of central Watford which provides a wide choice of shops, restaurants, coffee houses, supermarkets and the Intu shopping centre. There are a number of good schools located in the area, including the popular Cassiobury and Nascot Wood Schools and the transport facilities include the Metropolitan Line and Main Line train stations offering a frequent service to central London and beyond. There is also easy access to the M25 and M1.
Tenure: Freehold
Local Authority: Watford Borough Council
Council Tax: Band G
Energy Efficiency Rating: Band D
The ground floor comprises an entrance hallway with stairs to the first floor and under stairs storage cupboard and a guest cloakroom. There is a very generous front aspect reception room with two sets of bay windows that allow the room to be flooded with natural light and a modern feature fireplace, a second reception room leads to a study. The impressive, modern rear aspect kitchen offers a range of black gloss units that provide ample storage space, with integrated appliances, a utility area, room for a small dining table and chairs and a door leading out to the garden.
To the first floor there is a spacious principal bedroom with fitted wardrobes and ensuite bathroom, three further well-appointed bedrooms with two benefiting from fitted wardrobes, and a large, modern family bathroom with bath tub, shower cubicle and under sink storage.
Externally, this family home boasts a generous rear garden laid to lawn with shrub and hedge borders and a patio area and a double garage that could be used for storage. To the front is a driveway providing off-street parking, a small garden and access to the rear garden.
The house is a short walk from Cassiobury Park and is within easy reach of central Watford which provides a wide choice of shops, restaurants, coffee houses, supermarkets and the Intu shopping centre. There are a number of good schools located in the area, including the popular Cassiobury and Nascot Wood Schools and the transport facilities include the Metropolitan Line and Main Line train stations offering a frequent service to central London and beyond. There is also easy access to the M25 and M1.
Tenure: Freehold
Local Authority: Watford Borough Council
Council Tax: Band G
Energy Efficiency Rating: Band D
Interested in this property?
Council tax
First listed
Over a month agoEnergy Performance Certificate
Hertfordshire, WD17
Marketed by
Robsons - Rickmansworth 130 High Street Rickmansworth, Hertfordshire WD3 1ABPlacebuzz mortgage repayment calculator
Monthly repayment
The Est. Mortgage is for a 25 years repayment mortgage based on a 10% deposit and a 5.5% annual interest. It is only intended as a guide. Make sure you obtain accurate figures from your lender before committing to any mortgage. Your home may be repossessed if you do not keep up repayments on a mortgage.
Hertfordshire, WD17 - Streetview
DISCLAIMER: Property descriptions and related information displayed on this page are marketing materials provided by Robsons - Rickmansworth. Placebuzz does not warrant or accept any responsibility for the accuracy or completeness of the property descriptions or related information provided here and they do not constitute property particulars. Please contact Robsons - Rickmansworth for full details and further information.





