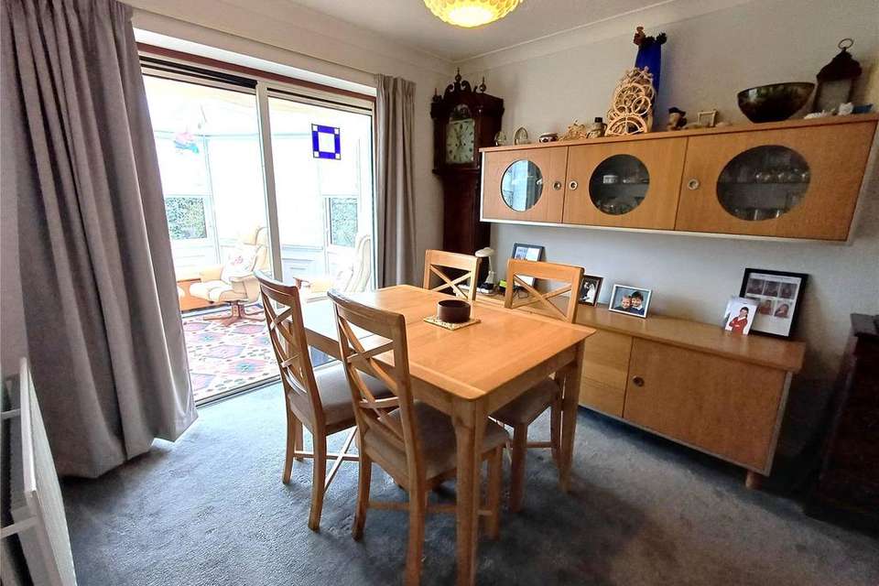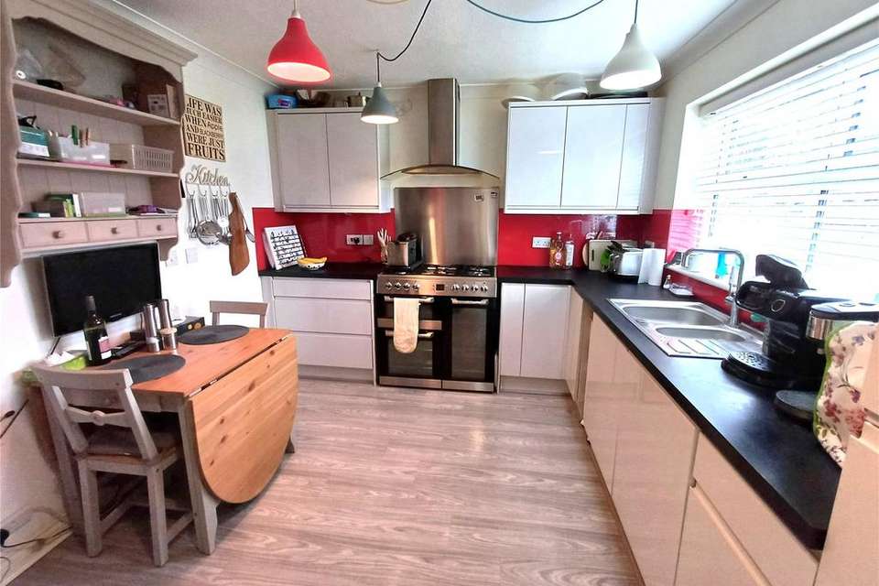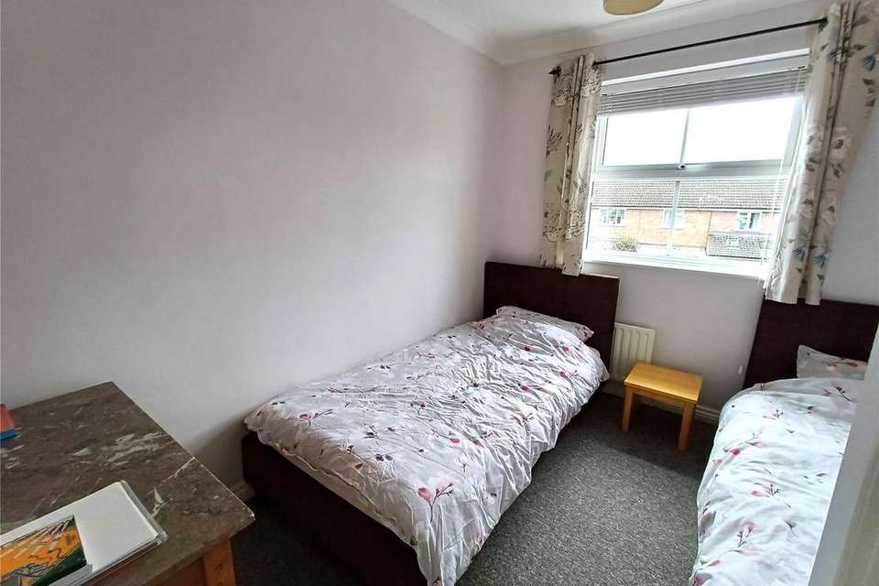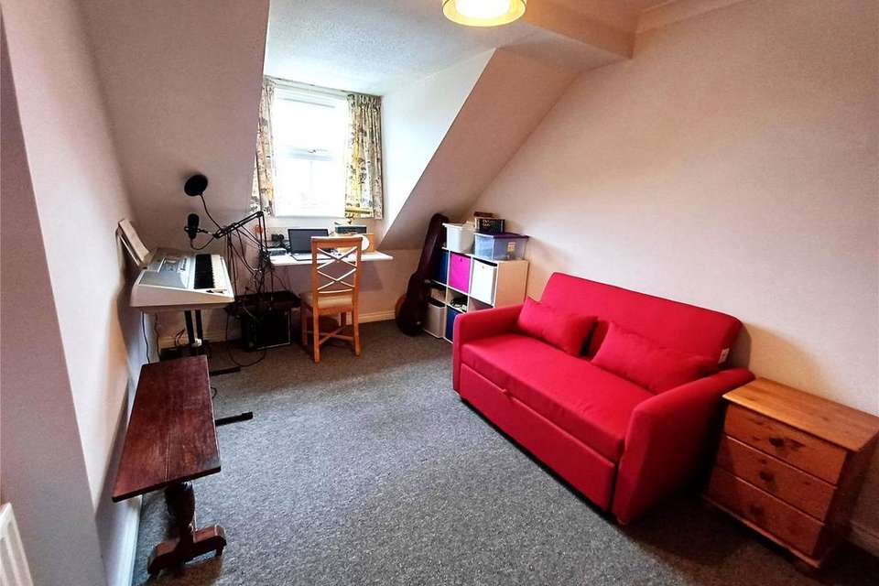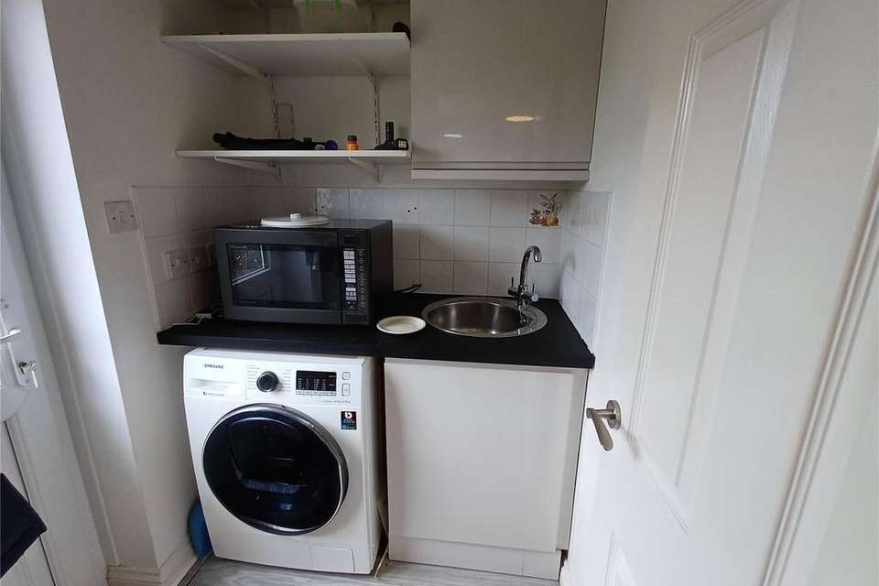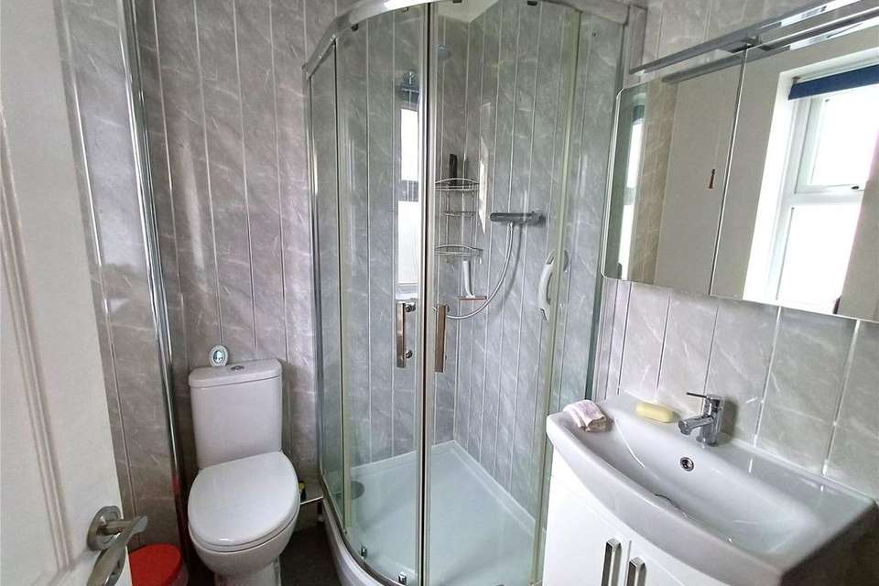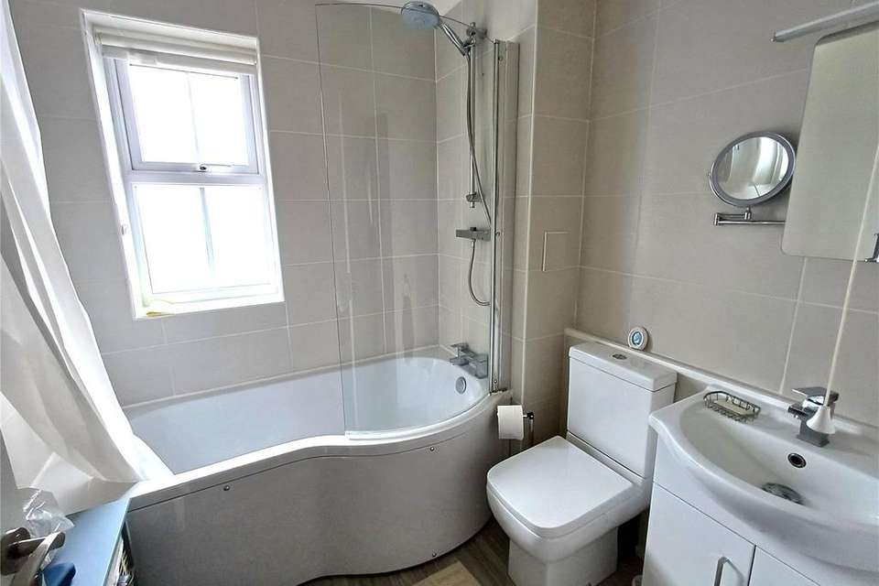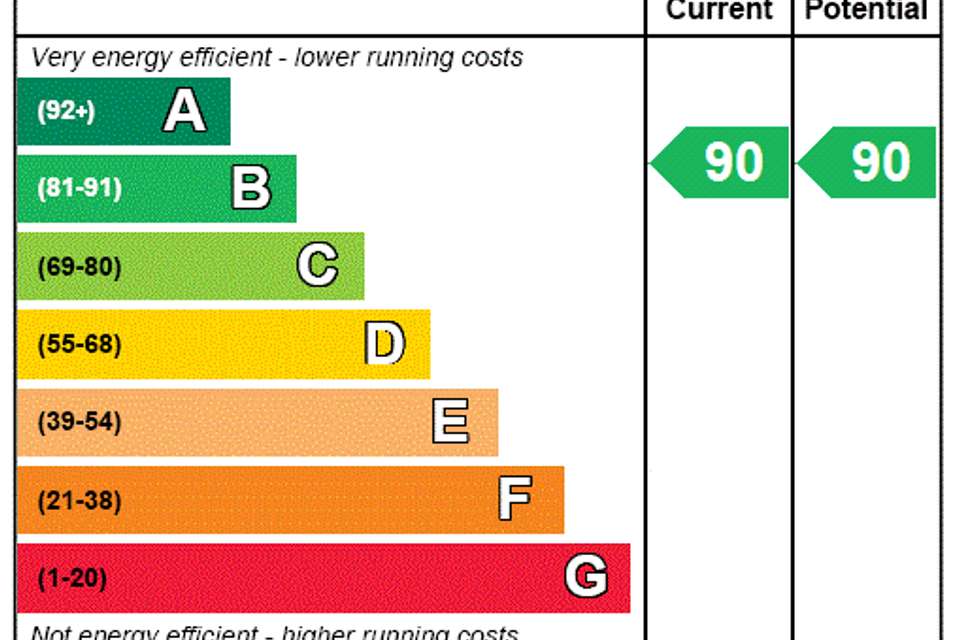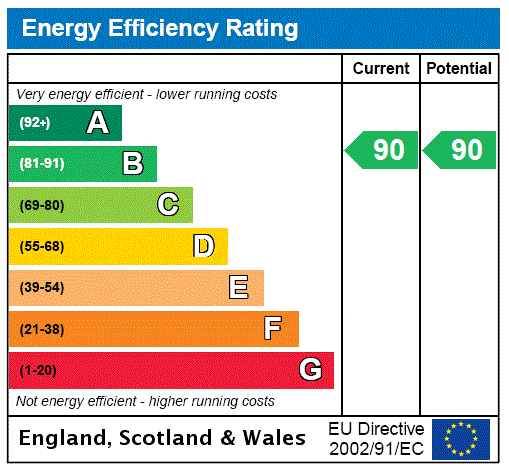4 bedroom detached house for sale
Dorset, DT6detached house
bedrooms
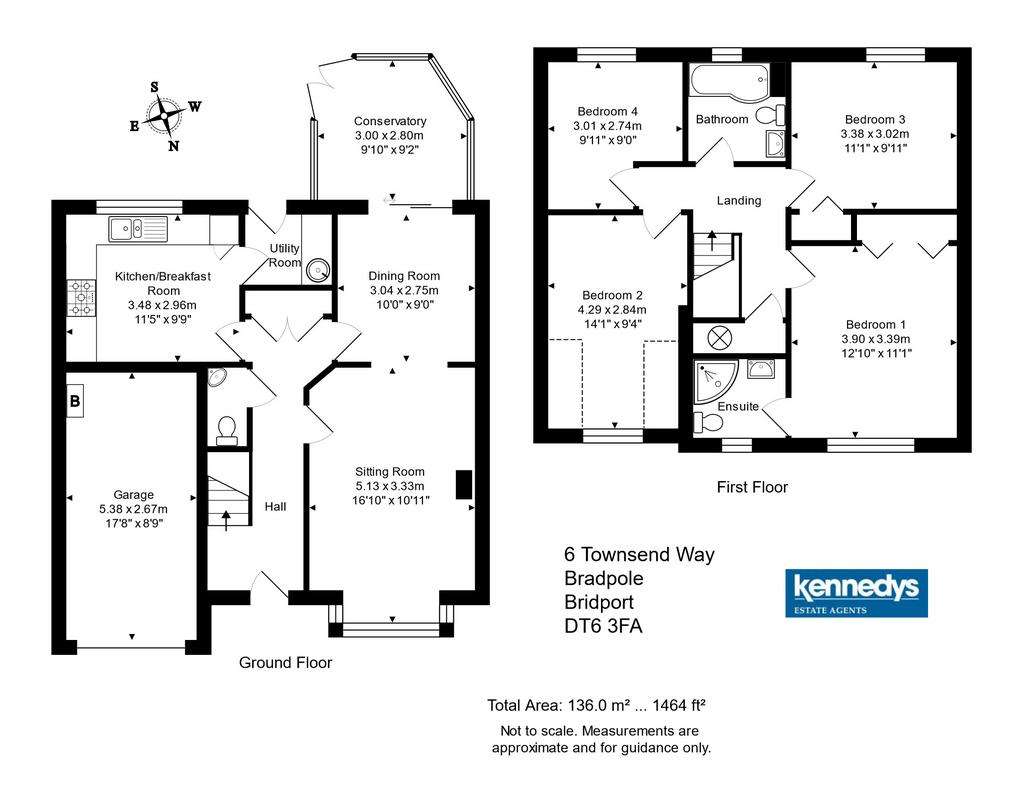
Property photos

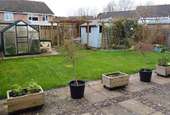
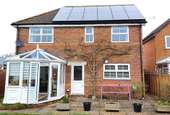
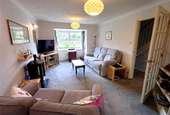
+13
Property description
A superbly appointed and updated detached 4 bed/2 bath house with conservatory, garden, garage, parking and outbuildings in a pleasant residential area within walk of schools and into Bridport town centre
SITUATION: This property is located on the northern fringe of Bridport close to open countryside yet within walking distance of the secondary school, recreational ground, village hall, pub and butchers' shop as well as on a good bus route into Bridport, some 2 miles to the south.
Bridport is a vibrant market town with twice-weekly street market, artists' and vintage quadrant, Electric Palace theatre/cinema, art centre, leisure centre with indoor swimming pool and fitness suites and events throughout the year to suit all leisure interests.
The coast at West Bay lies some 2 miles to the south with connecting footpaths and cycle routes giving access to the Jurassic Coastline and South West Coastal Paths.
THE PROPERTY comprises a practical and well proportioned 4 bed detached house ideal for families or active retirement. Built in 1998, the property is of traditional cavity construction featuring brick elevations under a concrete tiled roof with uPVC double-glazed windows and gas-fired central heating. It has recently benefitted from an upgrade and is beautifully presented throughout.
DIRECTIONS: From the centre of Bridport travelling north along the Beaminster Road, proceed into Bradpole and to the mini-roundabout on the northern-most edge of the town. Continue on the Beaminster Road and take the first turning right into Townsend Way and the property will be found on the right-hand side.
THE ACCOMMODATION comprises the following:
Modern front entrance door opening to:
ENTRANCE HALL with CLOAKROOM off and double-doored cloak/cleaning cupboard off and staircase rising to the first floor.
THROUGH LOUNGE/DINING ROOM with window to the east, fireplace feature with gas log-effect fire fitted and double-glazed doors opening to:
CONSERVATORY/SUN ROOM extending into the garden with modern glass roof and with blinds fitted to the double-glazed panes and opening windows with double doors opening to the garden.
KITCHEN with comprehensive range of fitted wall and floor cupboards with work surface with window over the sink overlooking the rear garden. Door to:
UTILITY ROOM with fitted units and additional sink and with back door to the rear garden.
FIRST FLOOR
LANDING with built-in airing cupboard housing the hot water cylinder. Hatch to roof space.
MAIN BEDROOM 1 enjoying easterly views, with range of fitted wardrobes and MODERNISED EN-SUITE SHOWER ROOM off.
BEDROOM 2: Another double bedroom facing west with built-in wardrobe.
BEDROOM 3: A large twin-bedded room with dormer window to the east and pitched ceiling.
BEDROOM 4/OFFICE with window to the easterly views.
FAMILY BATHROOM recently re-fitted and redecorated providing a shower over the bath, basin and WC.
OUTSIDE
The property has a front garden area with driveway to the INTEGRAL SINGLE GARAGE where the Glow-warm boiler (renewed in 2011) is situated together with battery pack, accommodating the PV panels.
There is an awning over the rear door into the garden and the rear garden is well enclosed and provides a lawn, greenhouse, shed and workshop with electric light and points and a pergola. These gardens are well tended and landscaped with pedestrian gates either side and a side "compound" for storage.
SERVICES: All mains services are connected. All double-glazed and with mains gas central heating. PV panels providing a small feed-in tariff and supplementing the cost of the electrics. Council Tax Band 'E'.
FLOODING: Very low risk of surface water or river flooding.
MOBILE AND BROADBAND: Superfast Fibre Broadband 49-74 Mbps download speed. This is approx for the area and may vary. Mobile signal with Vodafone and O2.
TC/CC/KEA240015
SITUATION: This property is located on the northern fringe of Bridport close to open countryside yet within walking distance of the secondary school, recreational ground, village hall, pub and butchers' shop as well as on a good bus route into Bridport, some 2 miles to the south.
Bridport is a vibrant market town with twice-weekly street market, artists' and vintage quadrant, Electric Palace theatre/cinema, art centre, leisure centre with indoor swimming pool and fitness suites and events throughout the year to suit all leisure interests.
The coast at West Bay lies some 2 miles to the south with connecting footpaths and cycle routes giving access to the Jurassic Coastline and South West Coastal Paths.
THE PROPERTY comprises a practical and well proportioned 4 bed detached house ideal for families or active retirement. Built in 1998, the property is of traditional cavity construction featuring brick elevations under a concrete tiled roof with uPVC double-glazed windows and gas-fired central heating. It has recently benefitted from an upgrade and is beautifully presented throughout.
DIRECTIONS: From the centre of Bridport travelling north along the Beaminster Road, proceed into Bradpole and to the mini-roundabout on the northern-most edge of the town. Continue on the Beaminster Road and take the first turning right into Townsend Way and the property will be found on the right-hand side.
THE ACCOMMODATION comprises the following:
Modern front entrance door opening to:
ENTRANCE HALL with CLOAKROOM off and double-doored cloak/cleaning cupboard off and staircase rising to the first floor.
THROUGH LOUNGE/DINING ROOM with window to the east, fireplace feature with gas log-effect fire fitted and double-glazed doors opening to:
CONSERVATORY/SUN ROOM extending into the garden with modern glass roof and with blinds fitted to the double-glazed panes and opening windows with double doors opening to the garden.
KITCHEN with comprehensive range of fitted wall and floor cupboards with work surface with window over the sink overlooking the rear garden. Door to:
UTILITY ROOM with fitted units and additional sink and with back door to the rear garden.
FIRST FLOOR
LANDING with built-in airing cupboard housing the hot water cylinder. Hatch to roof space.
MAIN BEDROOM 1 enjoying easterly views, with range of fitted wardrobes and MODERNISED EN-SUITE SHOWER ROOM off.
BEDROOM 2: Another double bedroom facing west with built-in wardrobe.
BEDROOM 3: A large twin-bedded room with dormer window to the east and pitched ceiling.
BEDROOM 4/OFFICE with window to the easterly views.
FAMILY BATHROOM recently re-fitted and redecorated providing a shower over the bath, basin and WC.
OUTSIDE
The property has a front garden area with driveway to the INTEGRAL SINGLE GARAGE where the Glow-warm boiler (renewed in 2011) is situated together with battery pack, accommodating the PV panels.
There is an awning over the rear door into the garden and the rear garden is well enclosed and provides a lawn, greenhouse, shed and workshop with electric light and points and a pergola. These gardens are well tended and landscaped with pedestrian gates either side and a side "compound" for storage.
SERVICES: All mains services are connected. All double-glazed and with mains gas central heating. PV panels providing a small feed-in tariff and supplementing the cost of the electrics. Council Tax Band 'E'.
FLOODING: Very low risk of surface water or river flooding.
MOBILE AND BROADBAND: Superfast Fibre Broadband 49-74 Mbps download speed. This is approx for the area and may vary. Mobile signal with Vodafone and O2.
TC/CC/KEA240015
Interested in this property?
Council tax
First listed
Over a month agoEnergy Performance Certificate
Dorset, DT6
Marketed by
Kennedys Estate Agents - Bridport 40 South Street Bridport DT6 3NNPlacebuzz mortgage repayment calculator
Monthly repayment
The Est. Mortgage is for a 25 years repayment mortgage based on a 10% deposit and a 5.5% annual interest. It is only intended as a guide. Make sure you obtain accurate figures from your lender before committing to any mortgage. Your home may be repossessed if you do not keep up repayments on a mortgage.
Dorset, DT6 - Streetview
DISCLAIMER: Property descriptions and related information displayed on this page are marketing materials provided by Kennedys Estate Agents - Bridport. Placebuzz does not warrant or accept any responsibility for the accuracy or completeness of the property descriptions or related information provided here and they do not constitute property particulars. Please contact Kennedys Estate Agents - Bridport for full details and further information.





