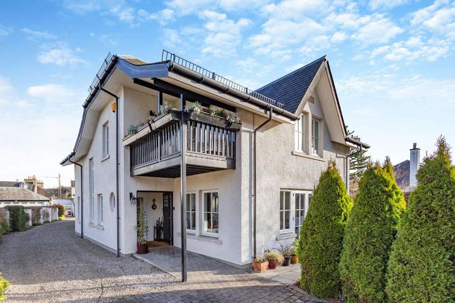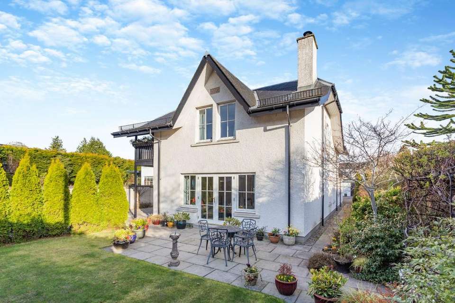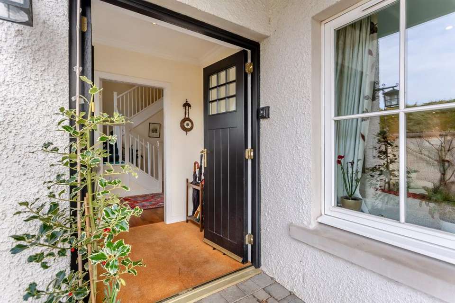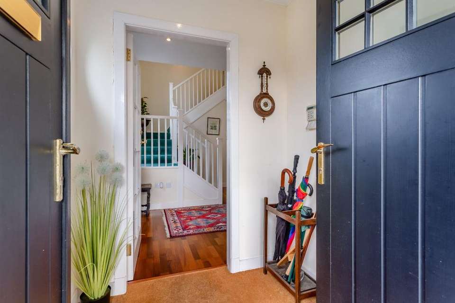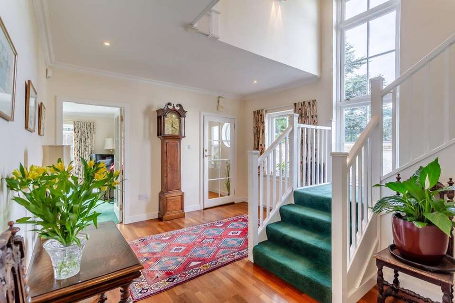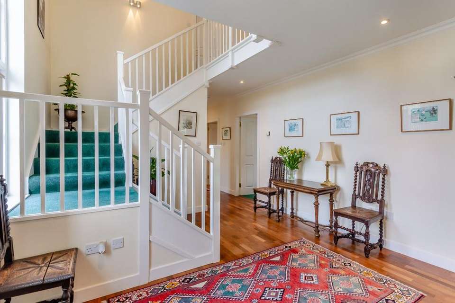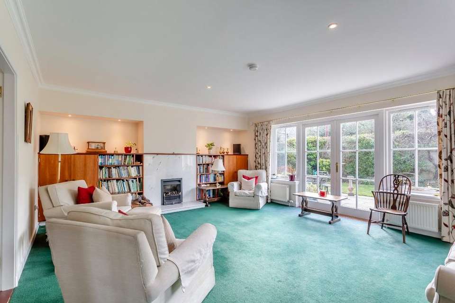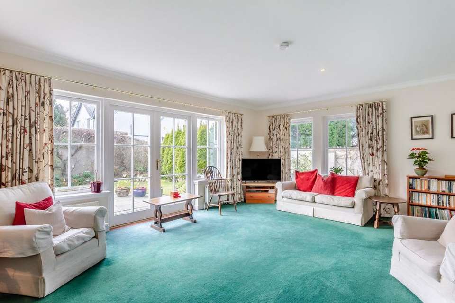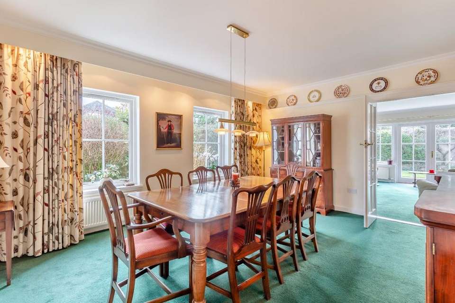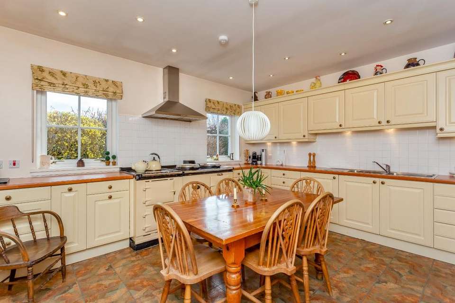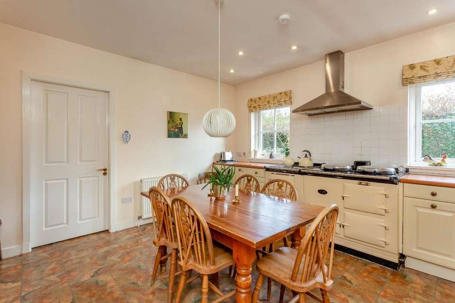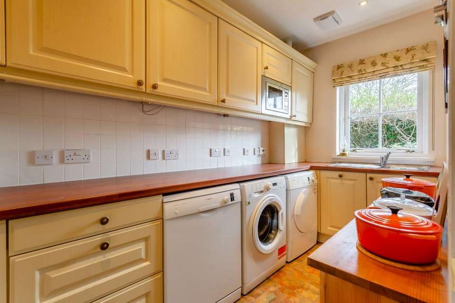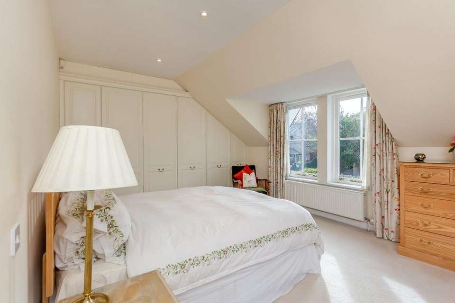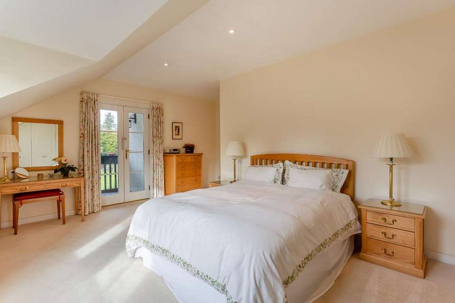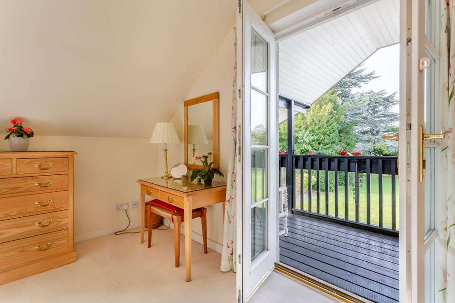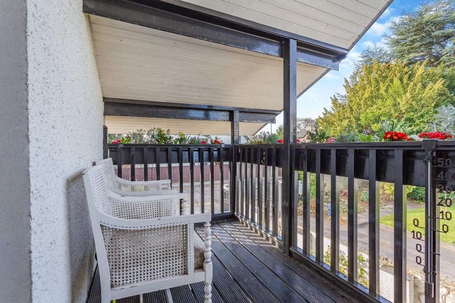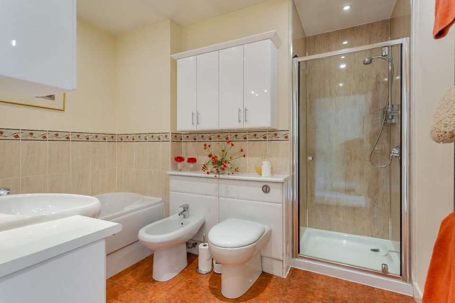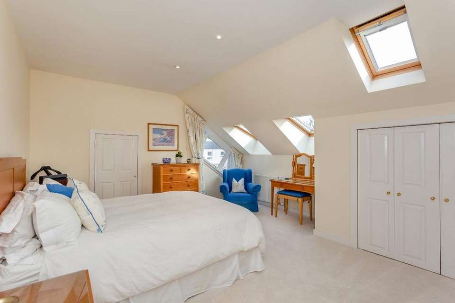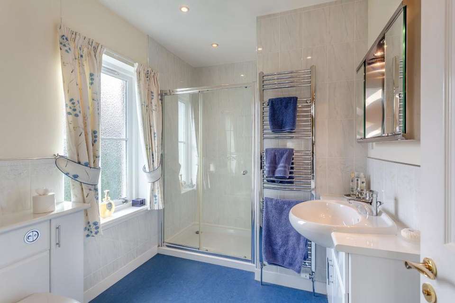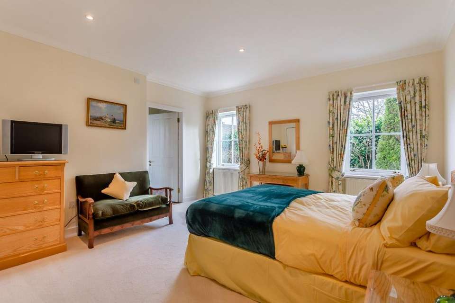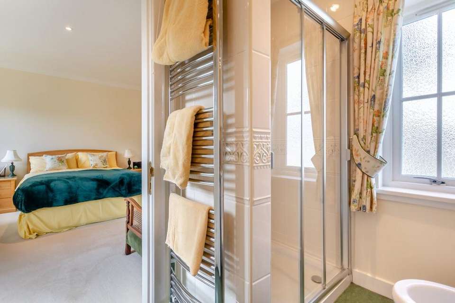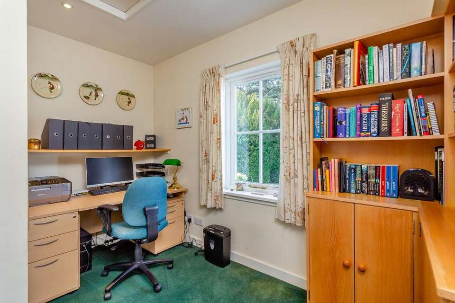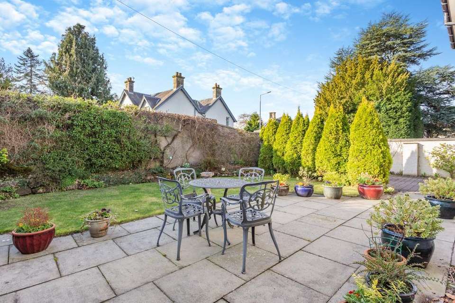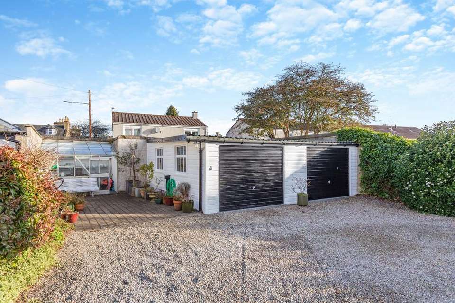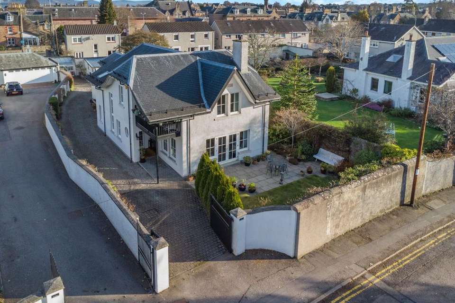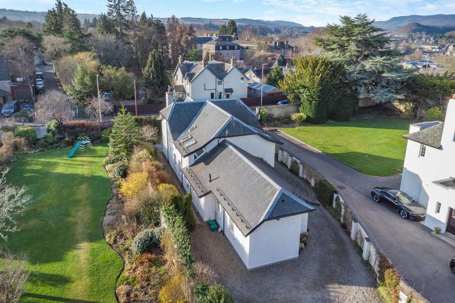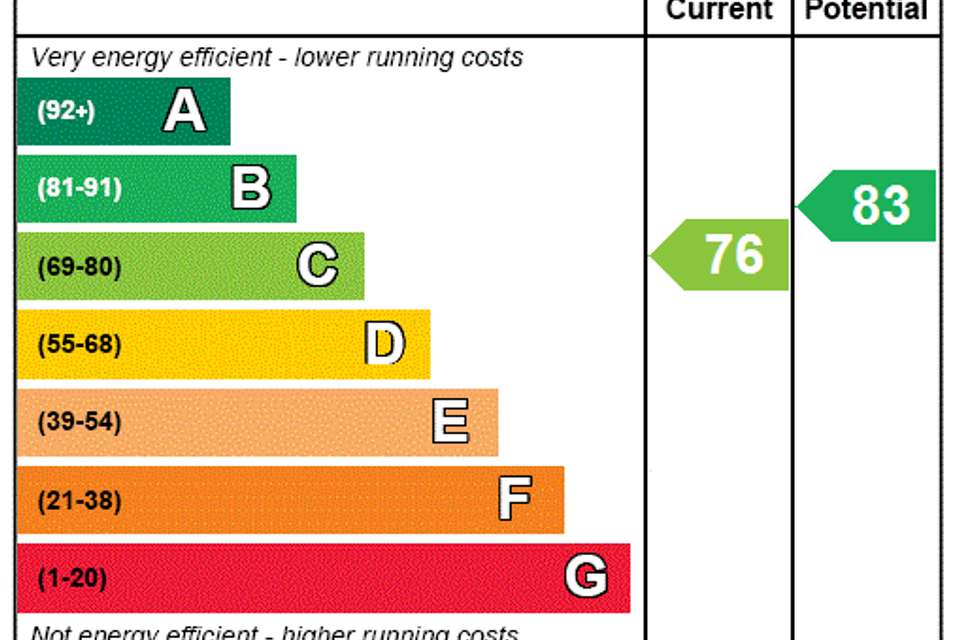£535,000
Est. Mortgage £2,440 per month*
4 bedroom detached house for sale
1a Mayfield Road, InvernessProperty description
* CLOSING DATE SET - 12 NOON, THURSDAY 4TH APRIL *
Mansefield Lodge is a well-appointed, spacious property that offers over 2,500 sq. ft. of adaptable accommodation arranged across two light-filled floors.
The generous central reception hall with its striking double-height window, turned stairway, built-in store cupboards and wood-panelled cloakroom flows into a bright dual-aspect sitting room, with feature fireplace, fitted alcove storage and French doors opening to the sunny terrace. The sitting room also opens into the spacious and bright formal dining room, ideal for entertaining guests. The sociable kitchen/breakfast room has a range of attractive wall and base cabinetry with various appliances including a cream, duel fuel AGA range. Alongside is a utility room with corresponding units. Completing the ground floor is a bedroom with a tranquil aspect, a wall of integrated wardrobes with bi-folding doors and an en suite bathroom.
The first-floor landing branches off to three further well-proportioned and versatile bedrooms. The principal bedroom enjoys a large built-in wardrobe, a luxury en suite bathroom and double doors opening to a balcony with pleasing views. In addition to the bedrooms there is a very useful linen room which houses the water tank and a shelving unit and also a large floored and shelved attic.
Outside
A pillared and gated entrance opens to the brick-laid and gravelled driveway wrapping around the home, which offers ample parking and convenient access to the adaptable detached double garages. The plot is enclosed via walls adorned with mature climbers. There is a private paved terrace enjoying the southerly aspect, and a manicured level lawn, with tall evergreens and various shrubs adding colour and interest. The property sits within a conservation area.
Location
The property sits on the periphery of the desirable Crown area which is a popular city setting with shops, a dentist, bakers, hairdresser, and a delicatessen nearby and easy access to the vast array of commercial, educational, retail and service facilities of Inverness, together with its mainline railway station and international airport offering regular domestic and European flights. The Cairngorms National Park is also within easy reach and offers a plethora of hiking, cycling, riding, fishing, swimming and kayaking opportunities.
Mansefield Lodge is a well-appointed, spacious property that offers over 2,500 sq. ft. of adaptable accommodation arranged across two light-filled floors.
The generous central reception hall with its striking double-height window, turned stairway, built-in store cupboards and wood-panelled cloakroom flows into a bright dual-aspect sitting room, with feature fireplace, fitted alcove storage and French doors opening to the sunny terrace. The sitting room also opens into the spacious and bright formal dining room, ideal for entertaining guests. The sociable kitchen/breakfast room has a range of attractive wall and base cabinetry with various appliances including a cream, duel fuel AGA range. Alongside is a utility room with corresponding units. Completing the ground floor is a bedroom with a tranquil aspect, a wall of integrated wardrobes with bi-folding doors and an en suite bathroom.
The first-floor landing branches off to three further well-proportioned and versatile bedrooms. The principal bedroom enjoys a large built-in wardrobe, a luxury en suite bathroom and double doors opening to a balcony with pleasing views. In addition to the bedrooms there is a very useful linen room which houses the water tank and a shelving unit and also a large floored and shelved attic.
Outside
A pillared and gated entrance opens to the brick-laid and gravelled driveway wrapping around the home, which offers ample parking and convenient access to the adaptable detached double garages. The plot is enclosed via walls adorned with mature climbers. There is a private paved terrace enjoying the southerly aspect, and a manicured level lawn, with tall evergreens and various shrubs adding colour and interest. The property sits within a conservation area.
Location
The property sits on the periphery of the desirable Crown area which is a popular city setting with shops, a dentist, bakers, hairdresser, and a delicatessen nearby and easy access to the vast array of commercial, educational, retail and service facilities of Inverness, together with its mainline railway station and international airport offering regular domestic and European flights. The Cairngorms National Park is also within easy reach and offers a plethora of hiking, cycling, riding, fishing, swimming and kayaking opportunities.
Property photos
Council tax
First listed
Over a month agoEnergy Performance Certificate
1a Mayfield Road, Inverness
Placebuzz mortgage repayment calculator
Monthly repayment
£2,440
We think you can borrowAdd your household income
Based on a 30 year mortgage, with a 10% deposit and a 4.50% interest rate. These results are estimates and are only intended as a guide. Make sure you obtain accurate figures from your lender before committing to any mortgage. Your home may be repossessed if you do not keep up repayments on a mortgage.
1a Mayfield Road, Inverness - Streetview
DISCLAIMER: Property descriptions and related information displayed on this page are marketing materials provided by Strutt & Parker - Inverness. Placebuzz does not warrant or accept any responsibility for the accuracy or completeness of the property descriptions or related information provided here and they do not constitute property particulars. Please contact Strutt & Parker - Inverness for full details and further information.
