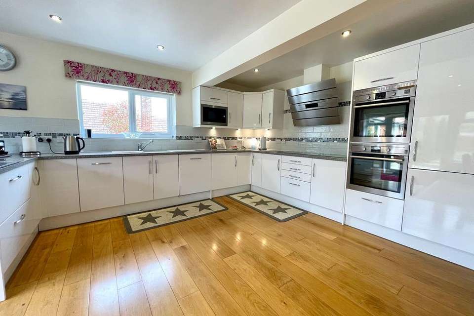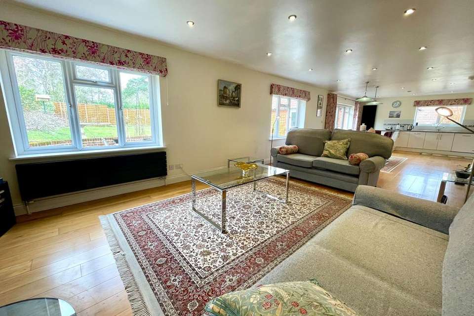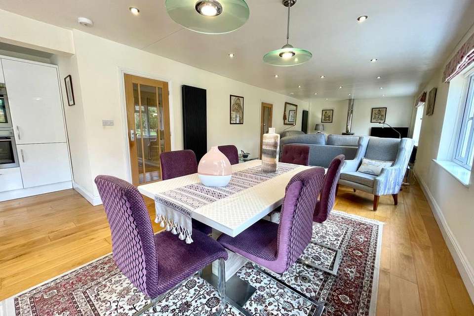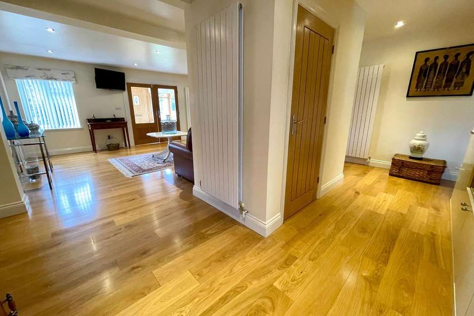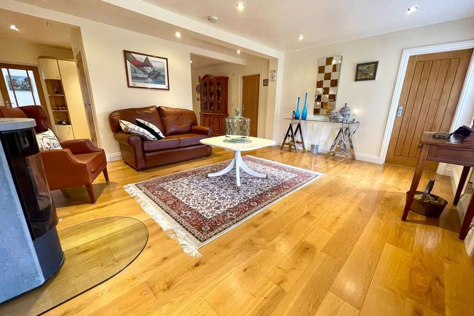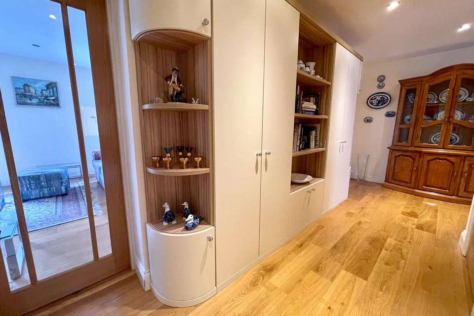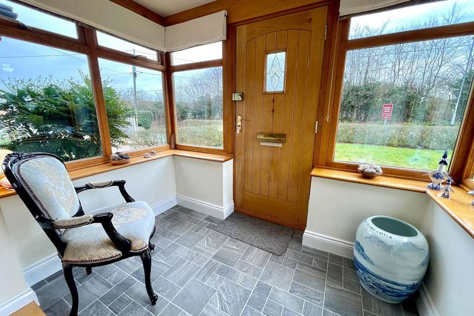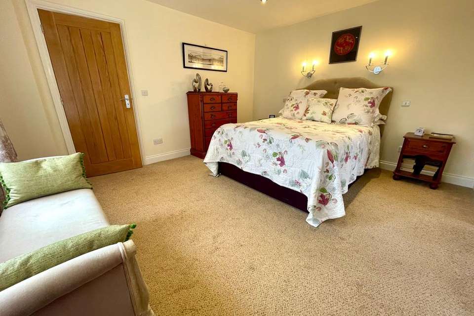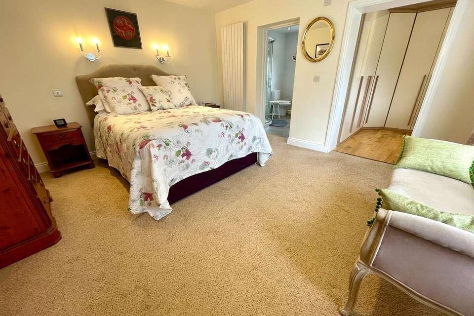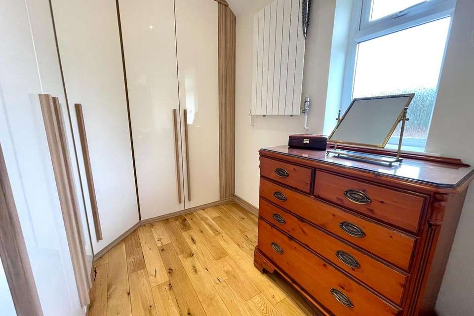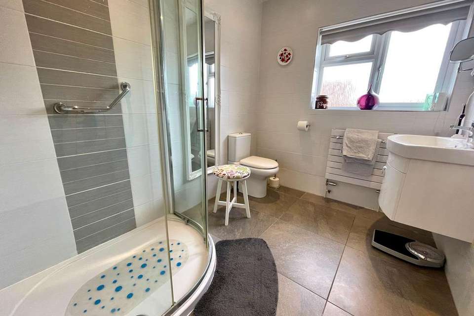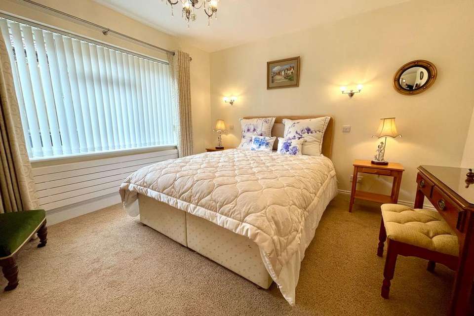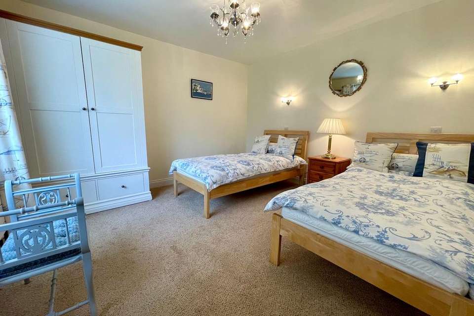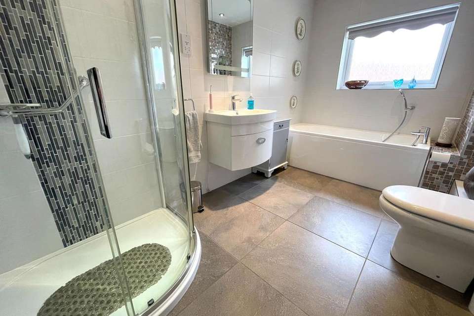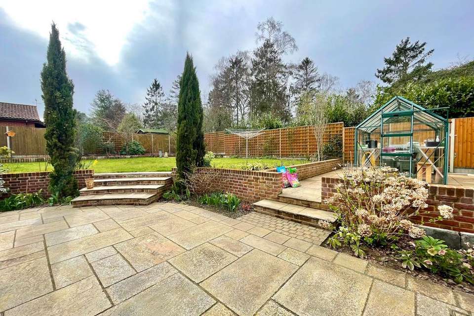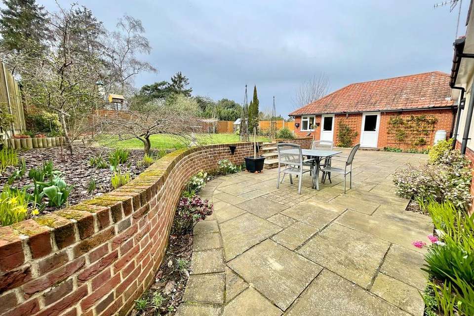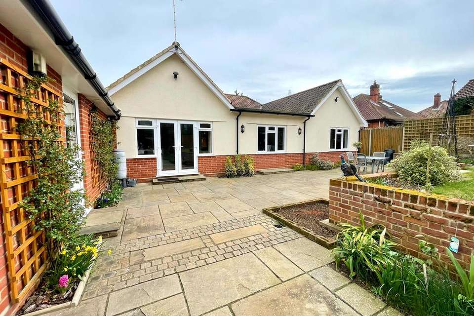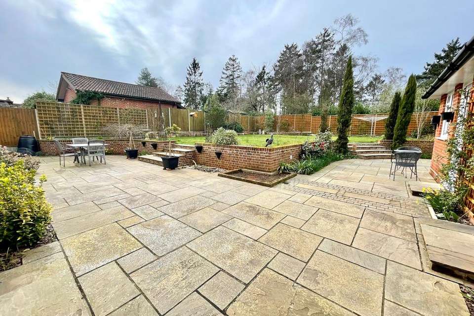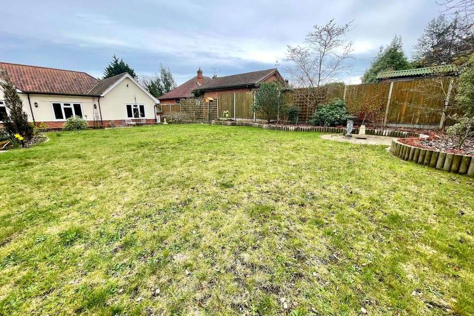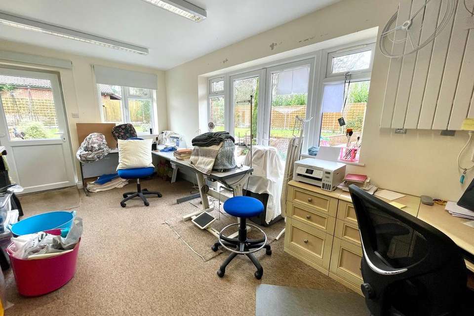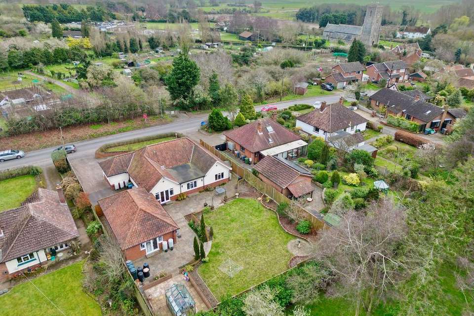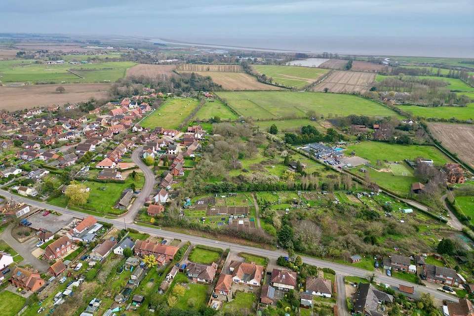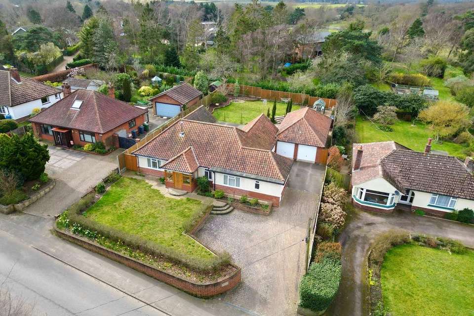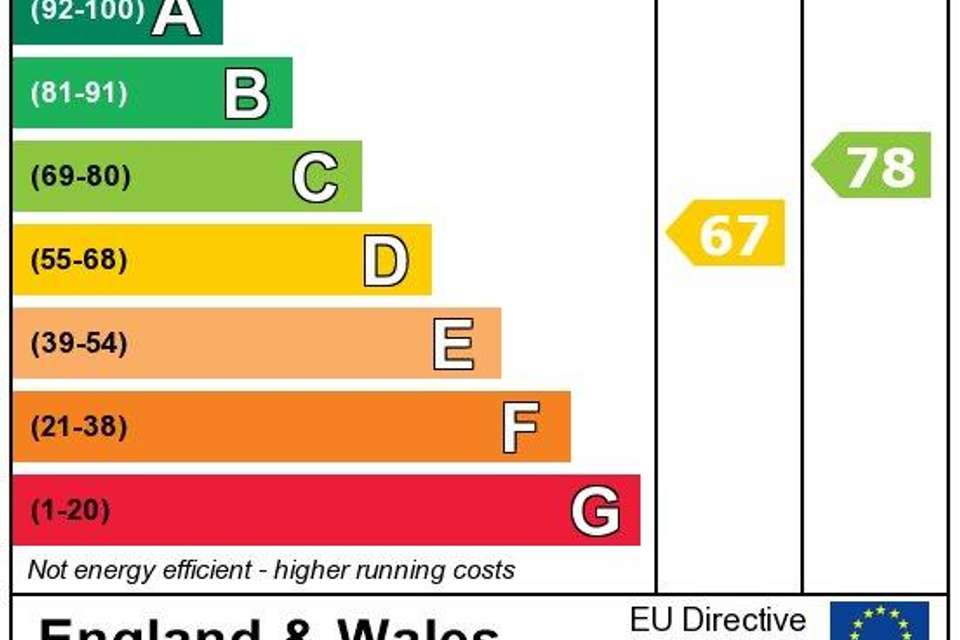3 bedroom detached bungalow for sale
Hollesley, Woodbridgebungalow
bedrooms
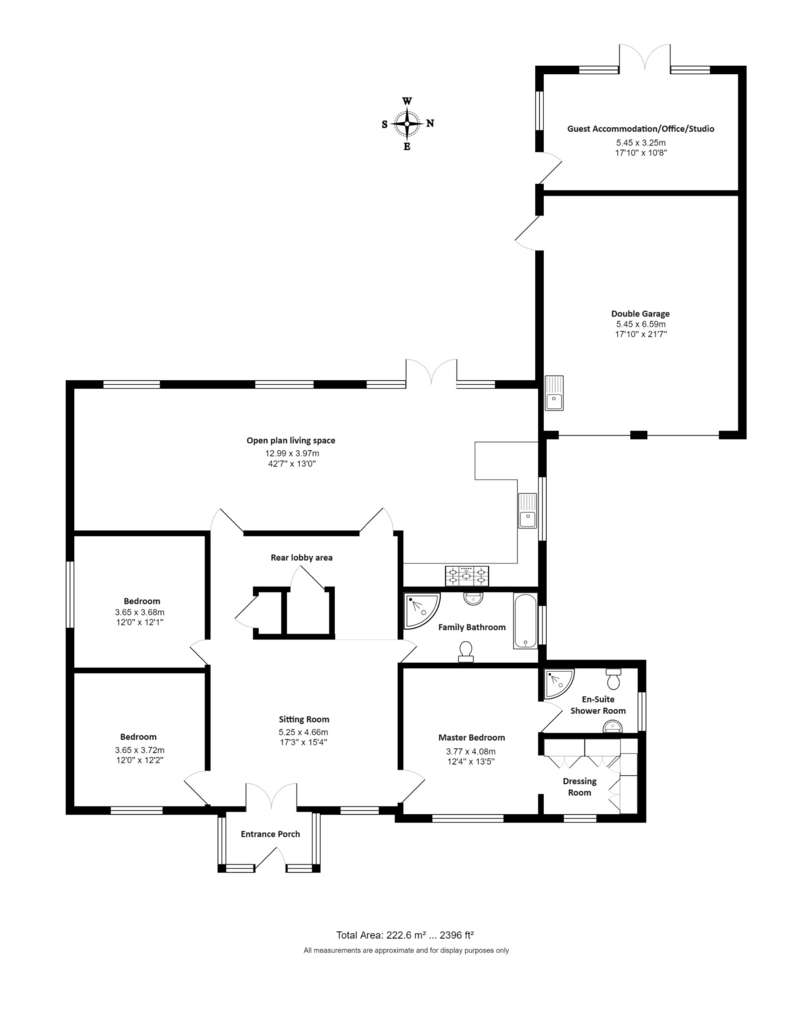
Property photos
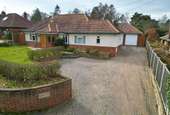
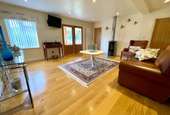
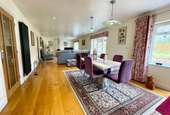
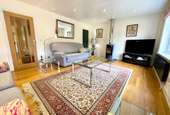
+24
Property description
A superb opportunity to acquire this well presented, extended three bedroom detached bungalow in the popular village of Hollesley. The location is ideally situated within walking distance of Shingle Street, one of Suffolk's finest beauty spots. Further popular walking locations locally include Sutton and Hollesley Heaths and Rendlesham Forest.
The village itself offers a range of local amenities, a mini-supermarket, primary school, Poplar Park riding school, and a large recreation ground. The village is also home to The Suffolk Punch Trust. The historic market town of Woodbridge is only a 15 minute drive away, as is Melton and Woodbridge Station with links to London Liverpool St.
ENTRANCE PORCH 9'3 x 5'6
Enter via Oak Veneer entrance door to Solid Oak entrance porch with double glazed windows to front and side aspect. Tiled floor, inset spotlights and double doors opening to Sitting Room.
SITTING ROOM 17'3 x 15'4
Wood burning stove with soap stone finish, oak engineered floor, inset spotlights, double glazed windows to front aspect, wall mounted panel radiators, opening to rear lobby area and doors to; master bedroom suite, bedroom two, bedroom three, family bathroom and open plan living space.
REAR LOBBY AREA 17'6 x 5'1
Fitted bespoke Strachan storage cupboards and shelving, airing cupboard with hot water cylinder and built in shelving along with additional cloak storage cupboard with hanging rail and wall mounted electric consumer unit. Wall mounted panel heaters.
OPEN PLAN LIVING SPACE 42'7 x 13'0, widening to 18'7 in the Kitchen Space.
Kitchen area; Fully fitted Magnet kitchen with a range of base and eye level wall units with ample worktop space, under unit lights part tiled walls and inset single drainer sink unit. Integrated chest height AEG double oven, integrated Fridge/Freezer, AEG 5 ring electric hob with wall mounted feature extractor fan over. Additional cupboards include integrated dishwasher, washing machine and pull-out double bin storage. Low level breakfast bar, inset spotlights, double glazed window to side aspect, engineered oak flooring, wall mounted panel radiator and double glazed patio doors to rear garden.
Lounge and Dining area; Continuation of engineered oak flooring, double glazed windows to rear aspect, additional wall mounted panel radiators, wood burning stove with soap stone finish, inset spotlights, doors leading back through to rear lobby/sitting room.
MASTER BEDROOM SUITE 13'5 x 12'4
Double glazed window to front aspect, wall mounted panel radiator, inset spotlights, carpet flooring, dual wall mounted reading lights, doors to dressing room and en-suite shower room.
DRESSING ROOM 8'7 x 6'9
Fitted bespoke Strachan wardrobes, frosted double glazed window to front aspect, wall mounted panel radiator, inset spot lights, solid oak flooring.
EN-SUITE SHOWER ROOM 8'7 x 6'7
Three-piece suite comprising of walk in double corner shower cubicle, with wall mounted rainfall effect shower long with additional hand held shower fitting, tiled splash backs and extractor unit over. Low level wc, and wall mounted wash basin with wall mounted mirror. Shaving socket, chest height wall mounted heated towel radiator and additional wall mounted panel radiator. Tiled walls, tiled floors, inset spotlights and frosted double glazed window to side aspect.
BEDROOM TWO 12'2 x 12'0
Double glazed window to front aspect, carpet flooring, wall mounted panel radiator and dual wall mounted reading lights and central pendant light fitting.
BEDROOM THREE 12'1 x 12'0
Double glazed window to side aspect, carpet flooring, wall mounted panel radiator and dual wall mounted reading lights and central pendant light fitting.
FAMILY BATHROOM 12'4 x 6'9
Four-piece suite comprising of walk in double corner shower cubicle, with wall mounted rainfall effect shower long with additional hand held shower fitting, tiled splash backs and extractor unit over. Panel bath with handheld shower fitting, low level wc, and wall mounted wash basin with wall mounted mirror. Shaving socket, wall mounted panel radiator, tiled walls, tiled floors, inset spotlights and frosted double glazed window to side aspect.
OUTSIDE
GUEST ACCOMMODATION/OFFICE/STUDIO 17'10 x 10'8
Double glazed entrance door with additional double glazed patio doors opening to garden and double-glazed window overlooking rear garden. Light, power and loft storage. Boarded and insulated ceiling.
DOUBLE GARAGE 21'7 x 17'10
Dual, single up and over electric doors, loft storage area, light and power, door to rear garden. Boarded and insulated ceiling.
FRONT GARDEN
To the front of the property the recently landscaped garden is split into to areas, with paved gradual sloping driveway providing ample off road parking, leading to double garage to rear. Paved steps leading to pathway to front door, with this area laid mainly to lawn with mature planted shrub boarders and pedestrian access via both sides of the property to rear garden.
REAR GARDEN
Recently landscaped with a large patio area, sweeping through the garden with curved feature retaining brick wall, steps leading to raised level along with additional steps to greenhouse space. Tastefully planted mature boarders with a variety of trees and shrubs, with additional planters located throughout.
Council Tax Band: E
Tenure: Freehold
The village itself offers a range of local amenities, a mini-supermarket, primary school, Poplar Park riding school, and a large recreation ground. The village is also home to The Suffolk Punch Trust. The historic market town of Woodbridge is only a 15 minute drive away, as is Melton and Woodbridge Station with links to London Liverpool St.
ENTRANCE PORCH 9'3 x 5'6
Enter via Oak Veneer entrance door to Solid Oak entrance porch with double glazed windows to front and side aspect. Tiled floor, inset spotlights and double doors opening to Sitting Room.
SITTING ROOM 17'3 x 15'4
Wood burning stove with soap stone finish, oak engineered floor, inset spotlights, double glazed windows to front aspect, wall mounted panel radiators, opening to rear lobby area and doors to; master bedroom suite, bedroom two, bedroom three, family bathroom and open plan living space.
REAR LOBBY AREA 17'6 x 5'1
Fitted bespoke Strachan storage cupboards and shelving, airing cupboard with hot water cylinder and built in shelving along with additional cloak storage cupboard with hanging rail and wall mounted electric consumer unit. Wall mounted panel heaters.
OPEN PLAN LIVING SPACE 42'7 x 13'0, widening to 18'7 in the Kitchen Space.
Kitchen area; Fully fitted Magnet kitchen with a range of base and eye level wall units with ample worktop space, under unit lights part tiled walls and inset single drainer sink unit. Integrated chest height AEG double oven, integrated Fridge/Freezer, AEG 5 ring electric hob with wall mounted feature extractor fan over. Additional cupboards include integrated dishwasher, washing machine and pull-out double bin storage. Low level breakfast bar, inset spotlights, double glazed window to side aspect, engineered oak flooring, wall mounted panel radiator and double glazed patio doors to rear garden.
Lounge and Dining area; Continuation of engineered oak flooring, double glazed windows to rear aspect, additional wall mounted panel radiators, wood burning stove with soap stone finish, inset spotlights, doors leading back through to rear lobby/sitting room.
MASTER BEDROOM SUITE 13'5 x 12'4
Double glazed window to front aspect, wall mounted panel radiator, inset spotlights, carpet flooring, dual wall mounted reading lights, doors to dressing room and en-suite shower room.
DRESSING ROOM 8'7 x 6'9
Fitted bespoke Strachan wardrobes, frosted double glazed window to front aspect, wall mounted panel radiator, inset spot lights, solid oak flooring.
EN-SUITE SHOWER ROOM 8'7 x 6'7
Three-piece suite comprising of walk in double corner shower cubicle, with wall mounted rainfall effect shower long with additional hand held shower fitting, tiled splash backs and extractor unit over. Low level wc, and wall mounted wash basin with wall mounted mirror. Shaving socket, chest height wall mounted heated towel radiator and additional wall mounted panel radiator. Tiled walls, tiled floors, inset spotlights and frosted double glazed window to side aspect.
BEDROOM TWO 12'2 x 12'0
Double glazed window to front aspect, carpet flooring, wall mounted panel radiator and dual wall mounted reading lights and central pendant light fitting.
BEDROOM THREE 12'1 x 12'0
Double glazed window to side aspect, carpet flooring, wall mounted panel radiator and dual wall mounted reading lights and central pendant light fitting.
FAMILY BATHROOM 12'4 x 6'9
Four-piece suite comprising of walk in double corner shower cubicle, with wall mounted rainfall effect shower long with additional hand held shower fitting, tiled splash backs and extractor unit over. Panel bath with handheld shower fitting, low level wc, and wall mounted wash basin with wall mounted mirror. Shaving socket, wall mounted panel radiator, tiled walls, tiled floors, inset spotlights and frosted double glazed window to side aspect.
OUTSIDE
GUEST ACCOMMODATION/OFFICE/STUDIO 17'10 x 10'8
Double glazed entrance door with additional double glazed patio doors opening to garden and double-glazed window overlooking rear garden. Light, power and loft storage. Boarded and insulated ceiling.
DOUBLE GARAGE 21'7 x 17'10
Dual, single up and over electric doors, loft storage area, light and power, door to rear garden. Boarded and insulated ceiling.
FRONT GARDEN
To the front of the property the recently landscaped garden is split into to areas, with paved gradual sloping driveway providing ample off road parking, leading to double garage to rear. Paved steps leading to pathway to front door, with this area laid mainly to lawn with mature planted shrub boarders and pedestrian access via both sides of the property to rear garden.
REAR GARDEN
Recently landscaped with a large patio area, sweeping through the garden with curved feature retaining brick wall, steps leading to raised level along with additional steps to greenhouse space. Tastefully planted mature boarders with a variety of trees and shrubs, with additional planters located throughout.
Council Tax Band: E
Tenure: Freehold
Interested in this property?
Council tax
First listed
Over a month agoEnergy Performance Certificate
Hollesley, Woodbridge
Marketed by
Mortimers of Woodbridge - Woodbridge 6b Church Street Woodbridge IP12 1DHPlacebuzz mortgage repayment calculator
Monthly repayment
The Est. Mortgage is for a 25 years repayment mortgage based on a 10% deposit and a 5.5% annual interest. It is only intended as a guide. Make sure you obtain accurate figures from your lender before committing to any mortgage. Your home may be repossessed if you do not keep up repayments on a mortgage.
Hollesley, Woodbridge - Streetview
DISCLAIMER: Property descriptions and related information displayed on this page are marketing materials provided by Mortimers of Woodbridge - Woodbridge. Placebuzz does not warrant or accept any responsibility for the accuracy or completeness of the property descriptions or related information provided here and they do not constitute property particulars. Please contact Mortimers of Woodbridge - Woodbridge for full details and further information.





