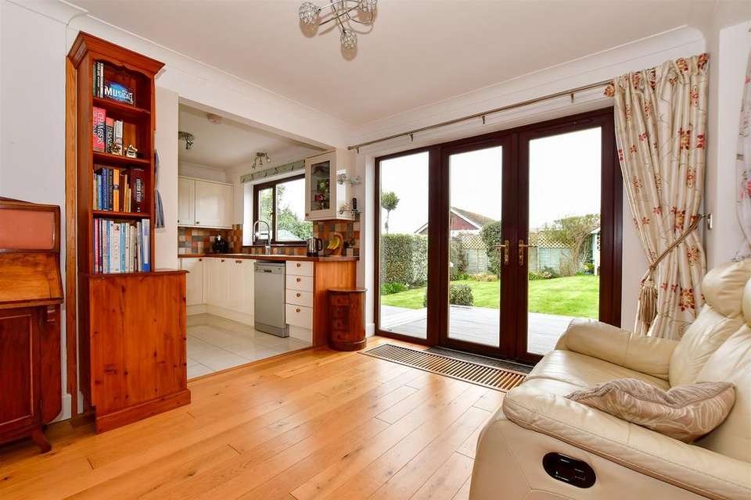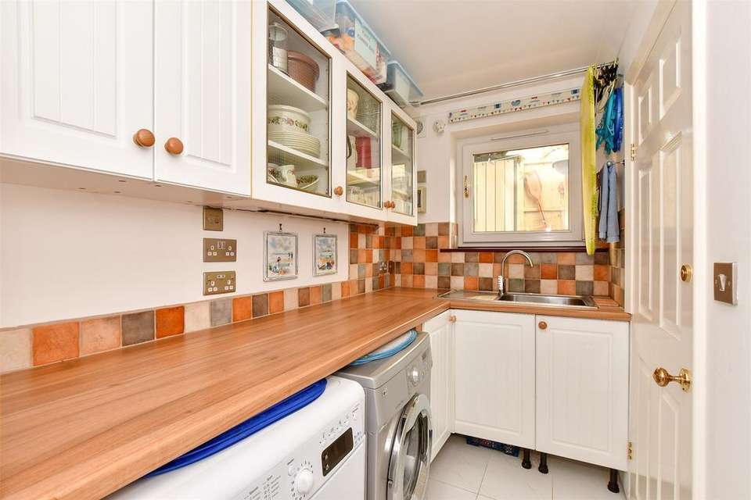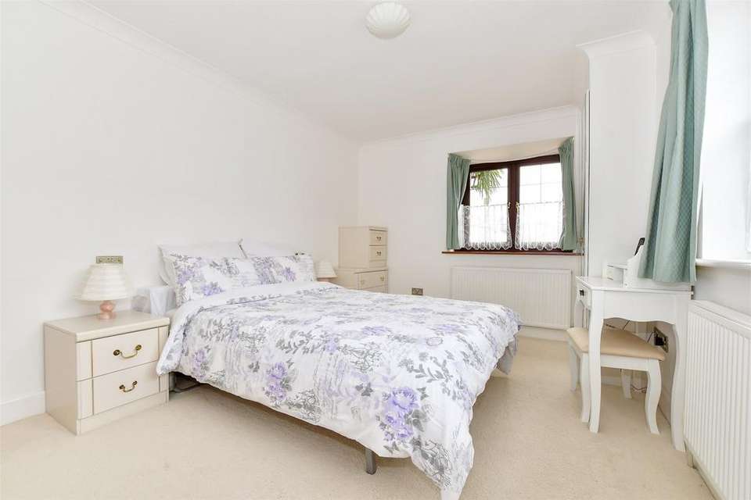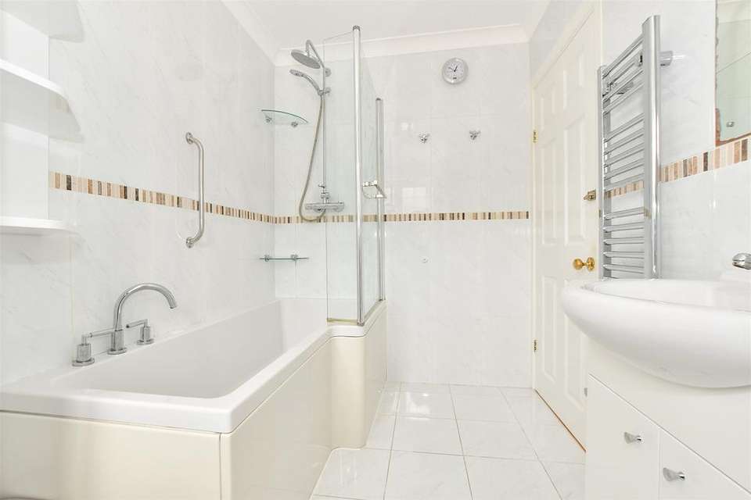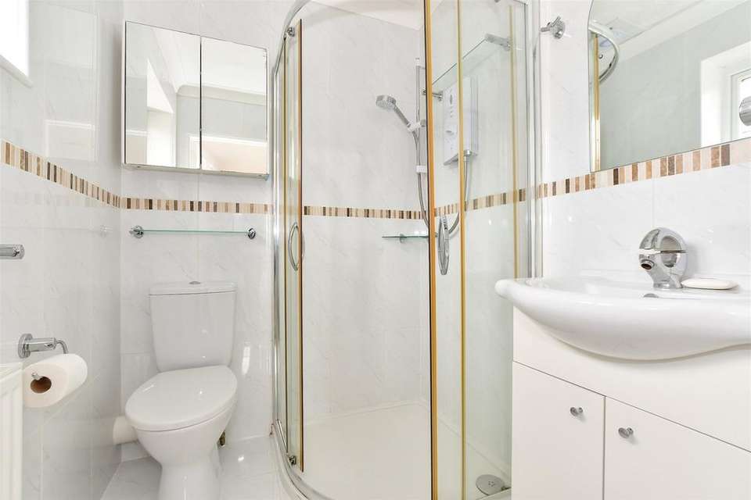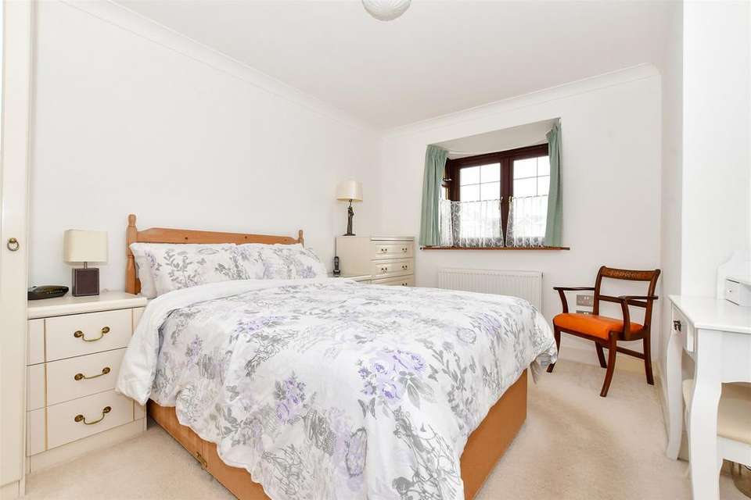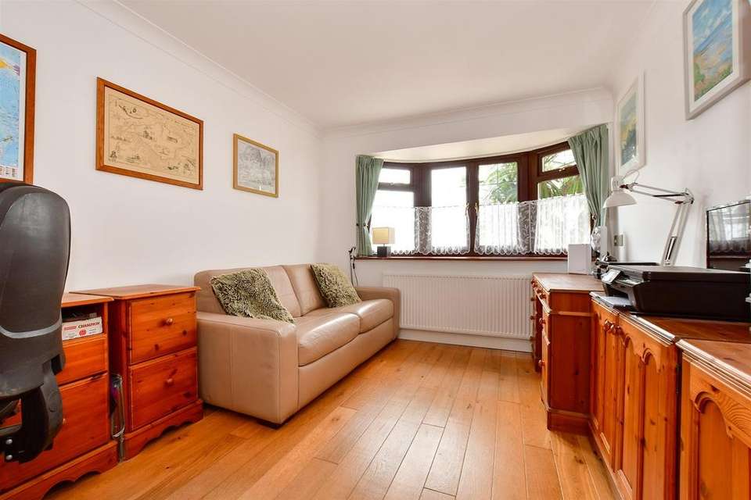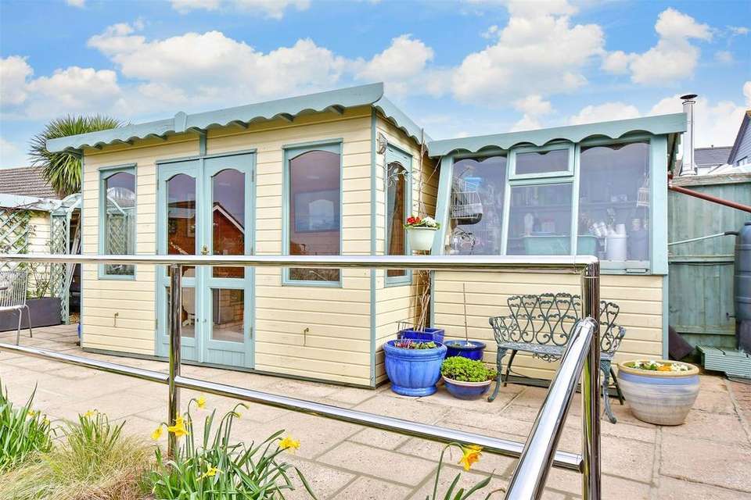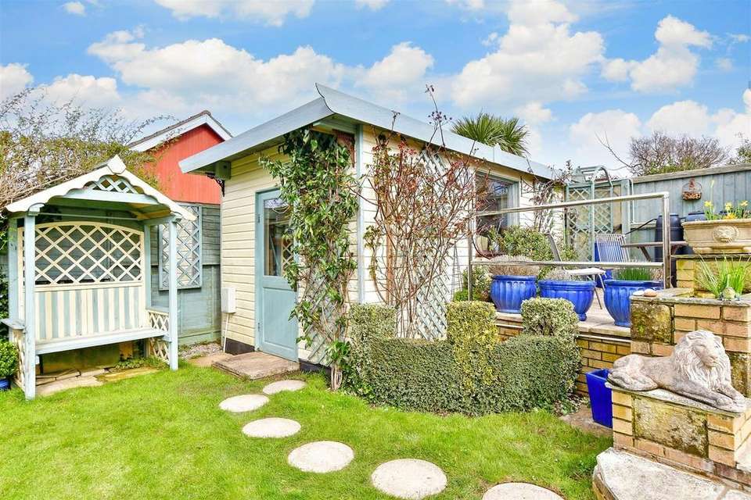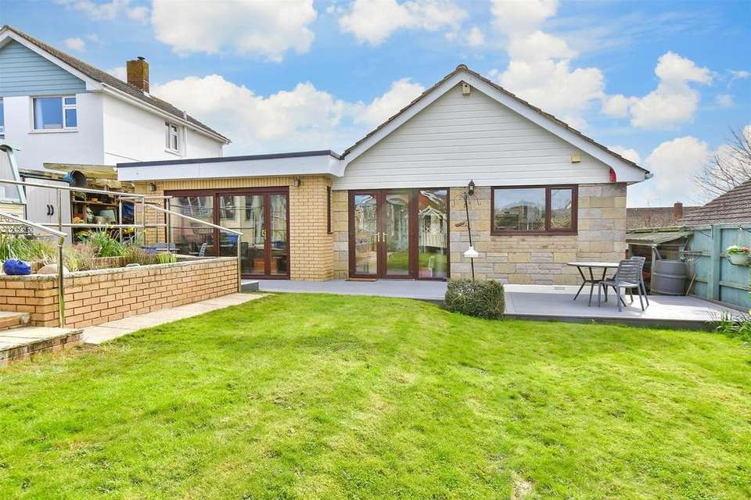3 bedroom detached bungalow for sale
Gurnard, Isle of Wightbungalow
bedrooms
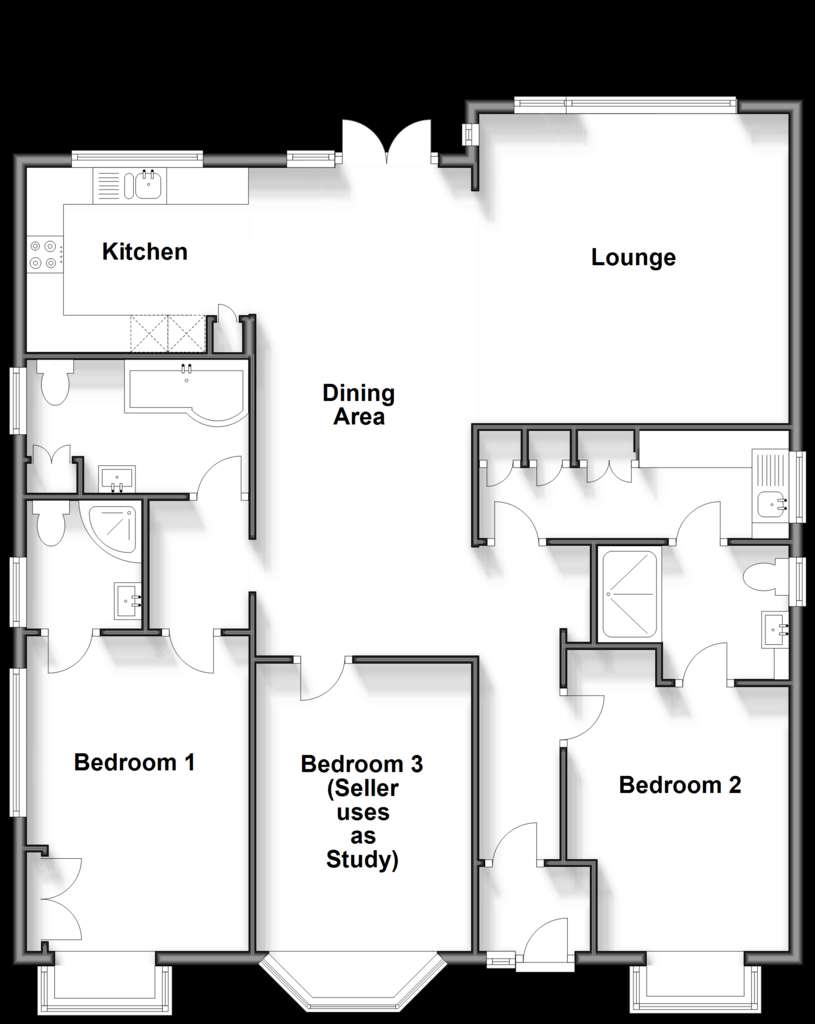
Property photos

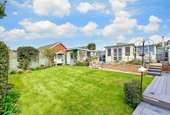
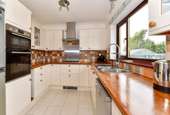
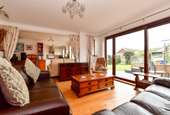
+10
Property description
This is an immaculate, three-bedroom property in the heart of the popular village of Gurnard, that since purchased has undergone a total renovation and extension by a third of its size.It boasts a private driveway with ample parking for numerous vehicles at the front with a covered car port, and a good-sized garden with a fabulous garden room to the rear. Inside, is a terrific example of open plan living, with a vast kitchen, dining and lounge area that is the heart of the home. The kitchen boasts gorgeous, oak countertops, a Bosch double oven, a gas stove and space for a dishwasher and fridge freezer, all finished off nicely with ceramic floor tiles. The spacious dining area benefits from practical and stylish composite wood flooring and French doors leading onto a large decking area in the rear garden – ideal for alfresco dining. Through to the lounge area the durable flooring continues with a large window overlooking the garden and a wide patio door opening onto the decking area adding more light to this lovely space. Down a central hallway towards the front of the house is a handy utility room with a stainless steel, Smeg sink and space for a washing machine and tumble dryer – ideal for shutting out those unpleasant household noises. The main bedroom boasts dual aspect windows and a contemporary ensuite shower room with electric underfloor heating, all finished to a very high standard. Bedroom two also boasts an impressive ensuite shower room with underfloor heating, whilst the third bedroom enjoys access to the family bathroom, also with underfloor heating. The property also benefits from a boarded loft and ample storage space throughout in the numerous fitted cupboards.The rear garden is a delightful mix of lawn, trees and mature plants and shrubs with a superb decking that runs the entire width of the property. You can lean on the railings and watch the goldfish in the pond or stretch your eyes towards the Solent and countryside and see the wonderful sunsets as the day draws to a close. There is an idyllic summer house with plenty of space to be able to sit back, relax and enjoy watching the local wildlife in the garden. There is also a workshop and a potting shed here, all providing maximum enjoyment of this delightful garden.What the Owner says:
Cowes is world renowned for its designing, building and sailing of marine craft, and is home to the infamous international sailing festival ‘Cowes week', as well as numerous other yachting regattas throughout the year. Whilst there is a heavy focus on sailing, there are plenty of other, less nautical advantages to Cowes, such as its delightful, pedestrianised town with boutique shops and artisan bars and restaurants. A short walk along the promenade takes you to Gurnard that has a lovely, quiet beach, away from the bustling marina. Just a couple of minutes across the Medina River on a chain-link ferry is its sister town East Cowes, which is home to Queen Victoria's former residence, Osbourne house, and is subsequently steeped in history. Both ports provide public ferry services to Southampton, with Cowes offering a high-speed passenger catamaran and East Cowes a vehicle ferry service.Room sizes:Entrance HallwayLounge: 13'11 x 13'7 (4.24m x 4.14m)Dining Room: 22'5 x 9'8 (6.84m x 2.95m)Kitchen: 10'6 x 8'3 (3.20m x 2.52m)Bedroom 1: 14'0 x 10'0 (4.27m x 3.05m)En-SuiteBedroom 2: 13'9 x 9'7 (4.19m x 2.92m)Utility Room: 14'0 x 4'10 (4.27m x 1.47m)Shower RoomBedroom 3 (used as Study)Front GardenCar PortDrivewayRear GardenSummer House: 11'7 x 6'9 (3.53m x 2.06m)Workshop: 15'2 x 8'5 (4.63m x 2.57m)
The information provided about this property does not constitute or form part of an offer or contract, nor may be it be regarded as representations. All interested parties must verify accuracy and your solicitor must verify tenure/lease information, fixtures & fittings and, where the property has been extended/converted, planning/building regulation consents. All dimensions are approximate and quoted for guidance only as are floor plans which are not to scale and their accuracy cannot be confirmed. Reference to appliances and/or services does not imply that they are necessarily in working order or fit for the purpose.
We are pleased to offer our customers a range of additional services to help them with moving home. None of these services are obligatory and you are free to use service providers of your choice. Current regulations require all estate agents to inform their customers of the fees they earn for recommending third party services. If you choose to use a service provider recommended by Fine & Country, details of all referral fees can be found at the link below. If you decide to use any of our services, please be assured that this will not increase the fees you pay to our service providers, which remain as quoted directly to you.
Cowes is world renowned for its designing, building and sailing of marine craft, and is home to the infamous international sailing festival ‘Cowes week', as well as numerous other yachting regattas throughout the year. Whilst there is a heavy focus on sailing, there are plenty of other, less nautical advantages to Cowes, such as its delightful, pedestrianised town with boutique shops and artisan bars and restaurants. A short walk along the promenade takes you to Gurnard that has a lovely, quiet beach, away from the bustling marina. Just a couple of minutes across the Medina River on a chain-link ferry is its sister town East Cowes, which is home to Queen Victoria's former residence, Osbourne house, and is subsequently steeped in history. Both ports provide public ferry services to Southampton, with Cowes offering a high-speed passenger catamaran and East Cowes a vehicle ferry service.Room sizes:Entrance HallwayLounge: 13'11 x 13'7 (4.24m x 4.14m)Dining Room: 22'5 x 9'8 (6.84m x 2.95m)Kitchen: 10'6 x 8'3 (3.20m x 2.52m)Bedroom 1: 14'0 x 10'0 (4.27m x 3.05m)En-SuiteBedroom 2: 13'9 x 9'7 (4.19m x 2.92m)Utility Room: 14'0 x 4'10 (4.27m x 1.47m)Shower RoomBedroom 3 (used as Study)Front GardenCar PortDrivewayRear GardenSummer House: 11'7 x 6'9 (3.53m x 2.06m)Workshop: 15'2 x 8'5 (4.63m x 2.57m)
The information provided about this property does not constitute or form part of an offer or contract, nor may be it be regarded as representations. All interested parties must verify accuracy and your solicitor must verify tenure/lease information, fixtures & fittings and, where the property has been extended/converted, planning/building regulation consents. All dimensions are approximate and quoted for guidance only as are floor plans which are not to scale and their accuracy cannot be confirmed. Reference to appliances and/or services does not imply that they are necessarily in working order or fit for the purpose.
We are pleased to offer our customers a range of additional services to help them with moving home. None of these services are obligatory and you are free to use service providers of your choice. Current regulations require all estate agents to inform their customers of the fees they earn for recommending third party services. If you choose to use a service provider recommended by Fine & Country, details of all referral fees can be found at the link below. If you decide to use any of our services, please be assured that this will not increase the fees you pay to our service providers, which remain as quoted directly to you.
Interested in this property?
Council tax
First listed
Over a month agoGurnard, Isle of Wight
Marketed by
Fine & Country - Isle of Wight 14 High Street Cowes, Isle of Wight PO31 7RZCall agent on 01983 520000
Placebuzz mortgage repayment calculator
Monthly repayment
The Est. Mortgage is for a 25 years repayment mortgage based on a 10% deposit and a 5.5% annual interest. It is only intended as a guide. Make sure you obtain accurate figures from your lender before committing to any mortgage. Your home may be repossessed if you do not keep up repayments on a mortgage.
Gurnard, Isle of Wight - Streetview
DISCLAIMER: Property descriptions and related information displayed on this page are marketing materials provided by Fine & Country - Isle of Wight. Placebuzz does not warrant or accept any responsibility for the accuracy or completeness of the property descriptions or related information provided here and they do not constitute property particulars. Please contact Fine & Country - Isle of Wight for full details and further information.





