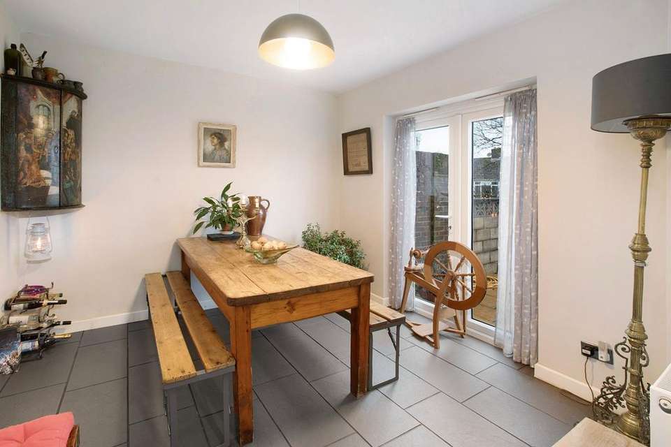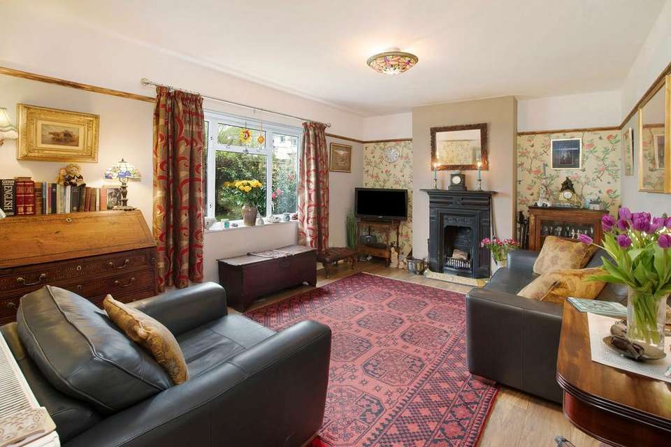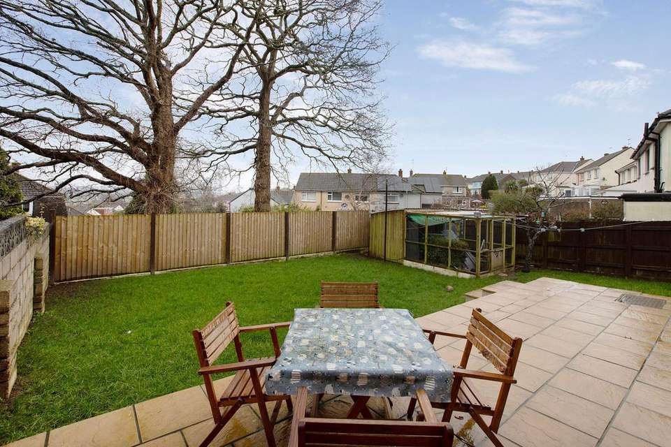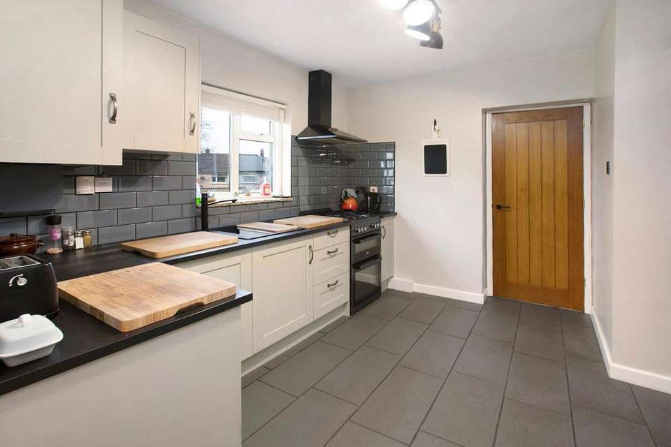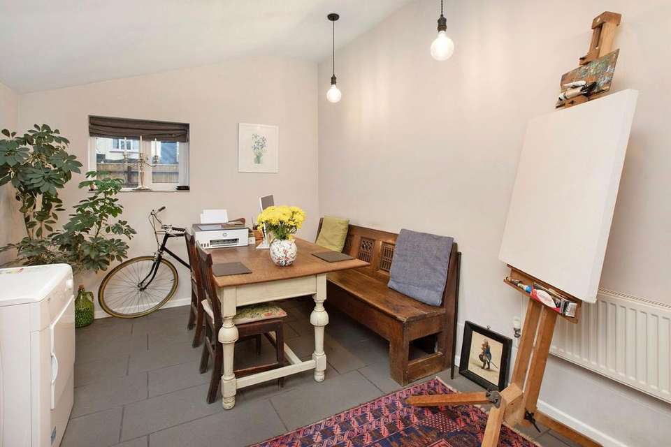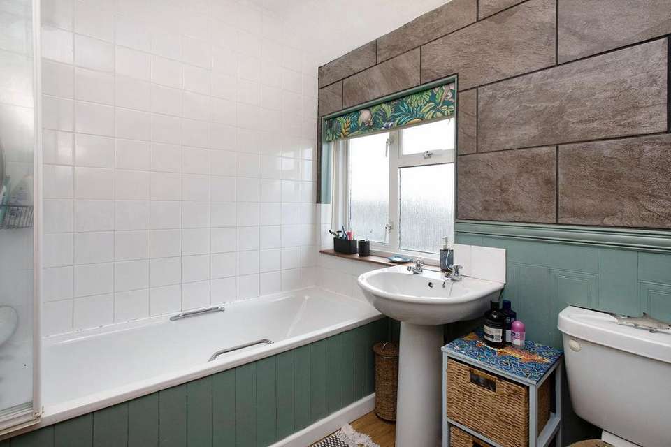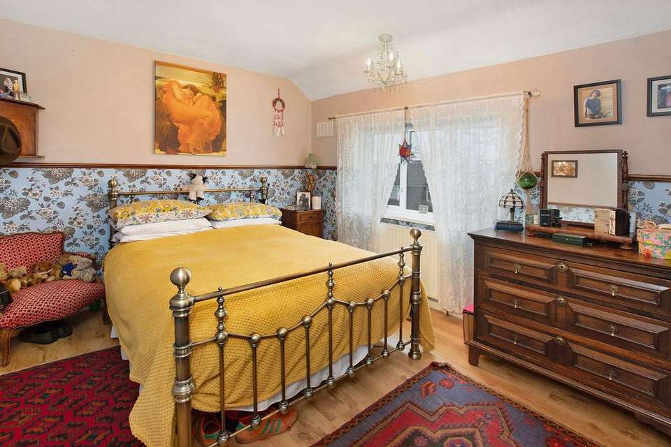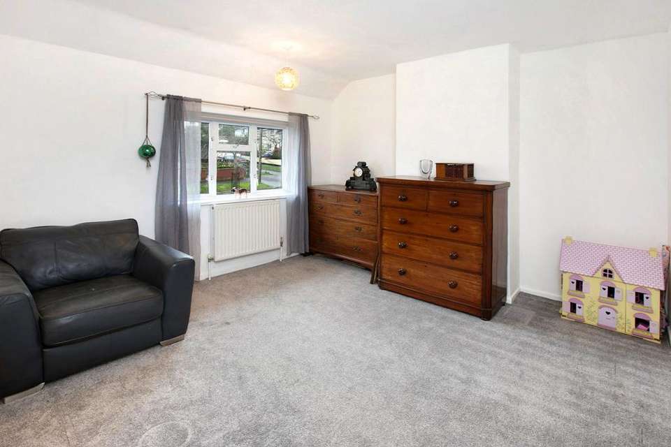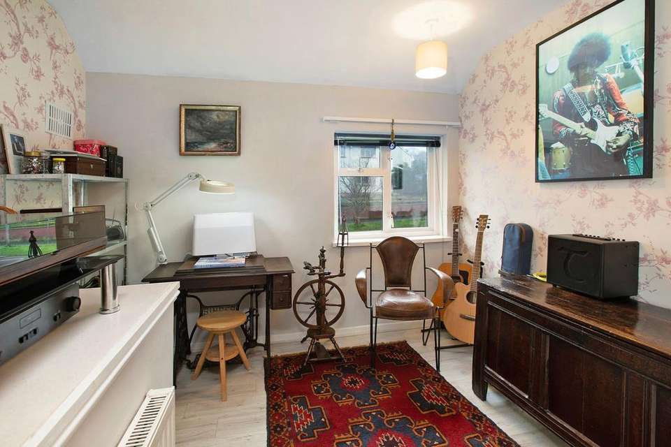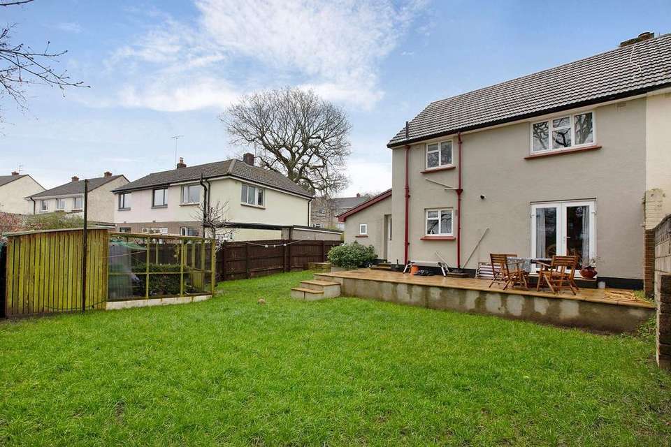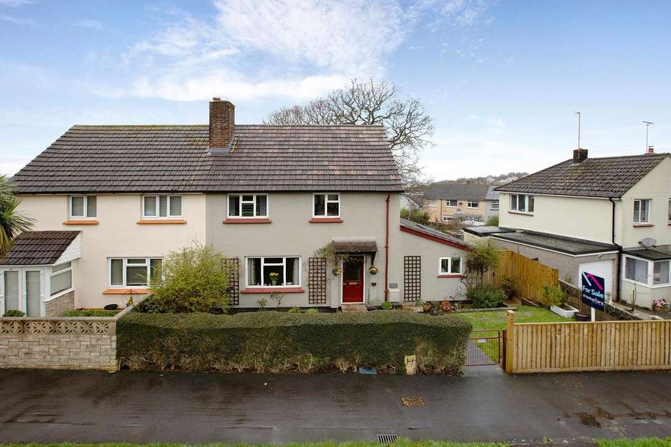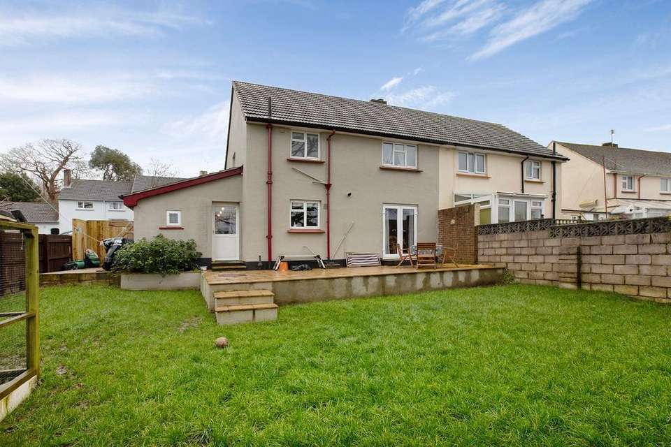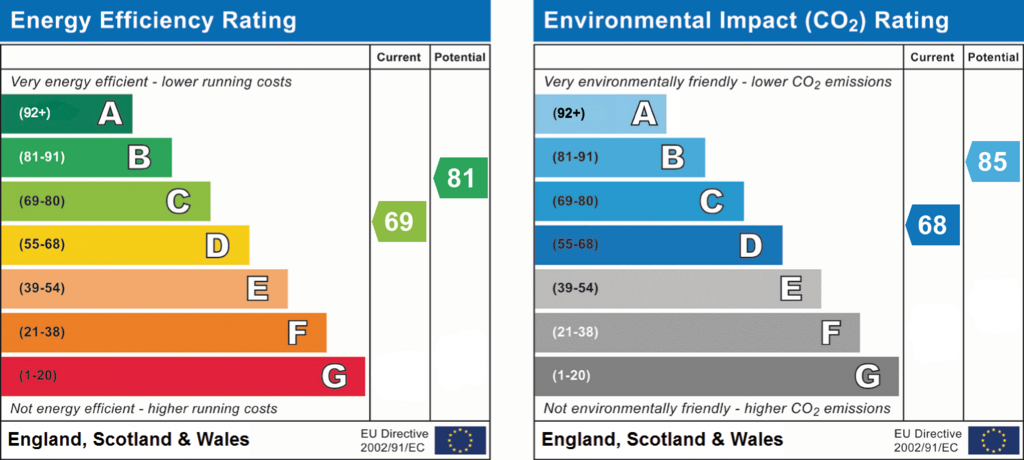3 bedroom semi-detached house for sale
Newton Abbot, TQ12semi-detached house
bedrooms
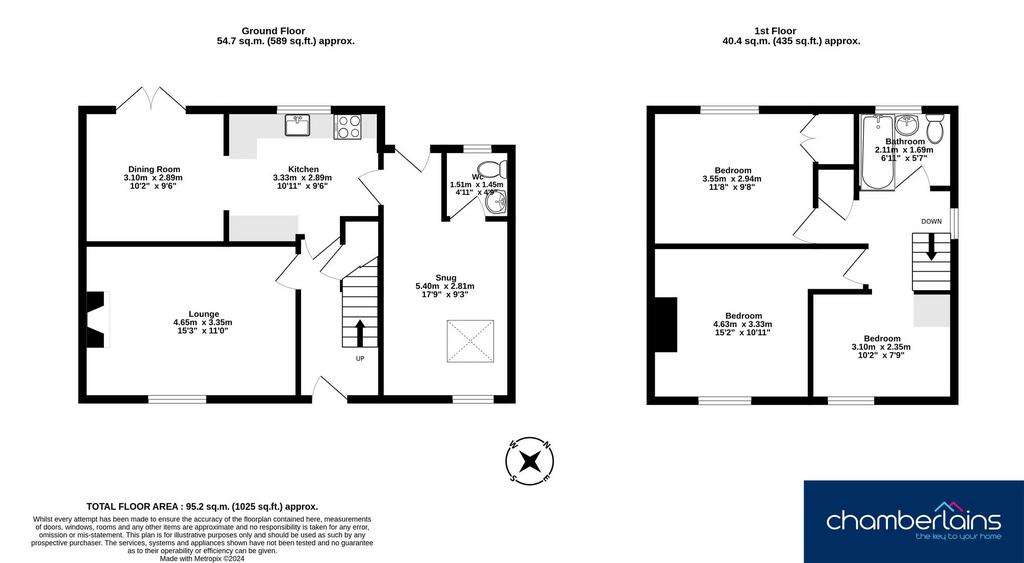
Property photos

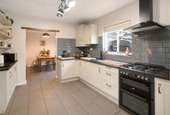


+11
Property description
Nestled within a sought-after neighbourhood, this extended three-bedroom semi-detached house offers an ideal family home combining modern comforts with traditional warmth and Charm.
The Upvc front door has a timeless, decoratively tiled surround leading into a spacious entrance hallway with stairs to the first floor, a storage cupboard underneath and doors to the lounge and kitchen.You step into a beautifully decorated and spacious lounge, complete with feature fireplace and views over the front garden. A perfect spot for relaxation and entertainment.The well-appointed kitchen has a sleek cottage feel with a range of cream, shaker style, wall and base units with contrasting dark worktops. Built in appliances include undercounter fridge, extractor fan and sink, with drainer and mixer tap. The kitchen is complemented by a separate dining room for family meals and gatherings, with double french doors leading to the rear patio. Additionally, a cosy snug provides a spacious room ideal for an extra sitting room/bedroom or office if working from home. The snug also has plumbing for a washing machine, a rear door into the garden and a large skylight to let in the natural light. Completing the downstairs accomodation, is a convenient cloakroom with low-level WC and wash hand basin with vanity.
Heading to the first floor, you will find the three spacious bedrooms, the principle bedrooms having a built-in wardrobe, and the family bathroom that is elegantly designed, offering a relaxing space to unwind after a long day. The bathroom comprises of a full size bath with shower over, low-level WC and wash hand basin. A useful airing cupboard is perfectly located on the landing for all your storage needs.
Outside, the property boasts a well-maintained garden that has access to the front of the property via a wooden gate. The garden is fully enclosed with a wooden outbuilding, currently used for a chicken coop, and a large patio area, offering ample outdoor space for recreation and alfresco dining while providing a safe environment for children to play.
MeasurementsLounge - 15’3 × 11’0 (4.65m x 3.35m)Kitchen - 10’11 × 9’6 (3.33m x 2.89m)Dining Room - 10’2 × 9’6 (3.10m x 2.89m)Snug - 17’9 × 9’3 (5.40m x 2.81m)WC - 4’11 × 4’9 (1.51m x 1.49m)Bedroom - 15’2 × 10’11 (4.63m x 3.33m)Bedroom - 11’8 × 9’8 (3.55m x 2.94m)Bedroom - 10’2 × 7’9 (3.10m x 2.35m)Bathroom - 6’11 × 5’7 (2.11m x 1.69m)Important InformationTeignbridge Council Tax Band B (£1815 per year)EPC Rating CBroadband Speed - Ultrafast 1000 Mbps (According to OFCOM)Mains Gas, Mains Electric, Mains Water and Mains Sewerage Supplied.The property is freehold.
EPC Rating: C
The Upvc front door has a timeless, decoratively tiled surround leading into a spacious entrance hallway with stairs to the first floor, a storage cupboard underneath and doors to the lounge and kitchen.You step into a beautifully decorated and spacious lounge, complete with feature fireplace and views over the front garden. A perfect spot for relaxation and entertainment.The well-appointed kitchen has a sleek cottage feel with a range of cream, shaker style, wall and base units with contrasting dark worktops. Built in appliances include undercounter fridge, extractor fan and sink, with drainer and mixer tap. The kitchen is complemented by a separate dining room for family meals and gatherings, with double french doors leading to the rear patio. Additionally, a cosy snug provides a spacious room ideal for an extra sitting room/bedroom or office if working from home. The snug also has plumbing for a washing machine, a rear door into the garden and a large skylight to let in the natural light. Completing the downstairs accomodation, is a convenient cloakroom with low-level WC and wash hand basin with vanity.
Heading to the first floor, you will find the three spacious bedrooms, the principle bedrooms having a built-in wardrobe, and the family bathroom that is elegantly designed, offering a relaxing space to unwind after a long day. The bathroom comprises of a full size bath with shower over, low-level WC and wash hand basin. A useful airing cupboard is perfectly located on the landing for all your storage needs.
Outside, the property boasts a well-maintained garden that has access to the front of the property via a wooden gate. The garden is fully enclosed with a wooden outbuilding, currently used for a chicken coop, and a large patio area, offering ample outdoor space for recreation and alfresco dining while providing a safe environment for children to play.
MeasurementsLounge - 15’3 × 11’0 (4.65m x 3.35m)Kitchen - 10’11 × 9’6 (3.33m x 2.89m)Dining Room - 10’2 × 9’6 (3.10m x 2.89m)Snug - 17’9 × 9’3 (5.40m x 2.81m)WC - 4’11 × 4’9 (1.51m x 1.49m)Bedroom - 15’2 × 10’11 (4.63m x 3.33m)Bedroom - 11’8 × 9’8 (3.55m x 2.94m)Bedroom - 10’2 × 7’9 (3.10m x 2.35m)Bathroom - 6’11 × 5’7 (2.11m x 1.69m)Important InformationTeignbridge Council Tax Band B (£1815 per year)EPC Rating CBroadband Speed - Ultrafast 1000 Mbps (According to OFCOM)Mains Gas, Mains Electric, Mains Water and Mains Sewerage Supplied.The property is freehold.
EPC Rating: C
Interested in this property?
Council tax
First listed
Over a month agoEnergy Performance Certificate
Newton Abbot, TQ12
Marketed by
Chamberlains - Newton Abbot 1 Bank Street Newton Abbot TQ12 2JLPlacebuzz mortgage repayment calculator
Monthly repayment
The Est. Mortgage is for a 25 years repayment mortgage based on a 10% deposit and a 5.5% annual interest. It is only intended as a guide. Make sure you obtain accurate figures from your lender before committing to any mortgage. Your home may be repossessed if you do not keep up repayments on a mortgage.
Newton Abbot, TQ12 - Streetview
DISCLAIMER: Property descriptions and related information displayed on this page are marketing materials provided by Chamberlains - Newton Abbot. Placebuzz does not warrant or accept any responsibility for the accuracy or completeness of the property descriptions or related information provided here and they do not constitute property particulars. Please contact Chamberlains - Newton Abbot for full details and further information.



