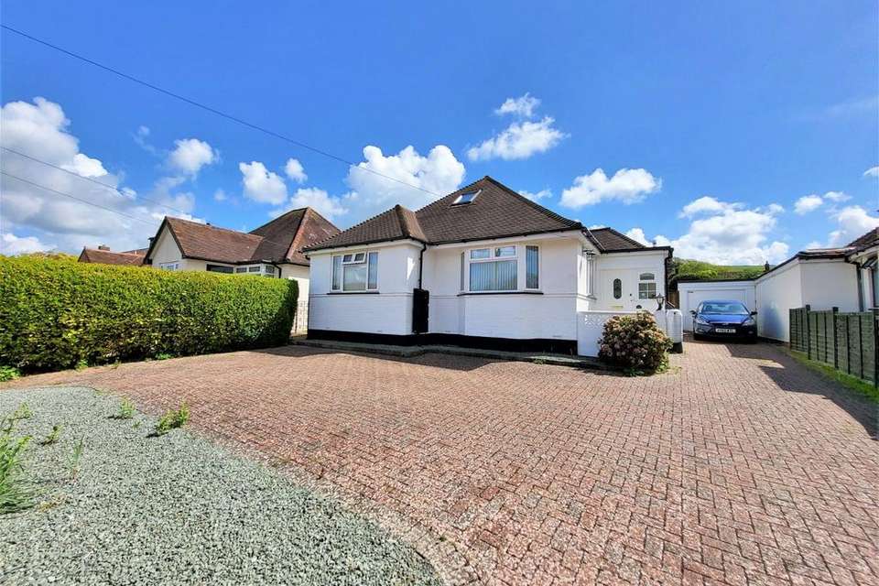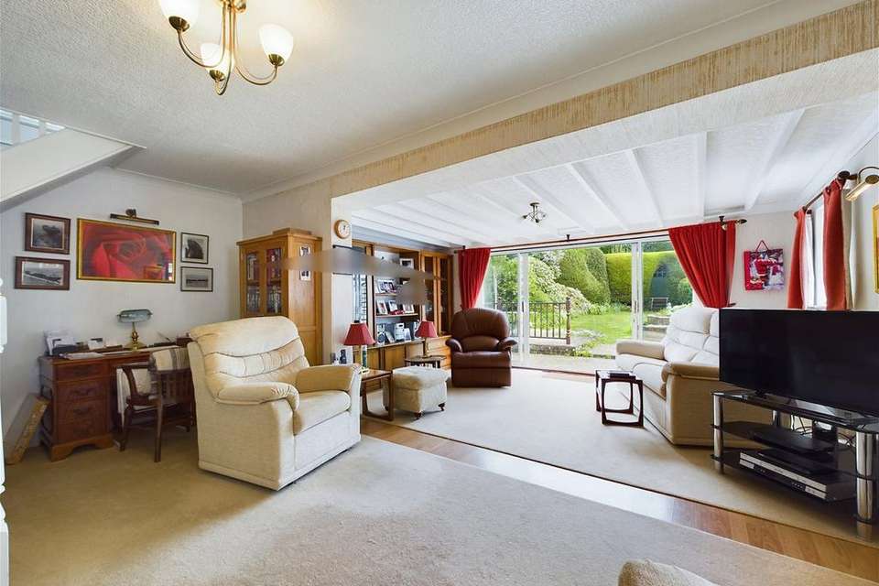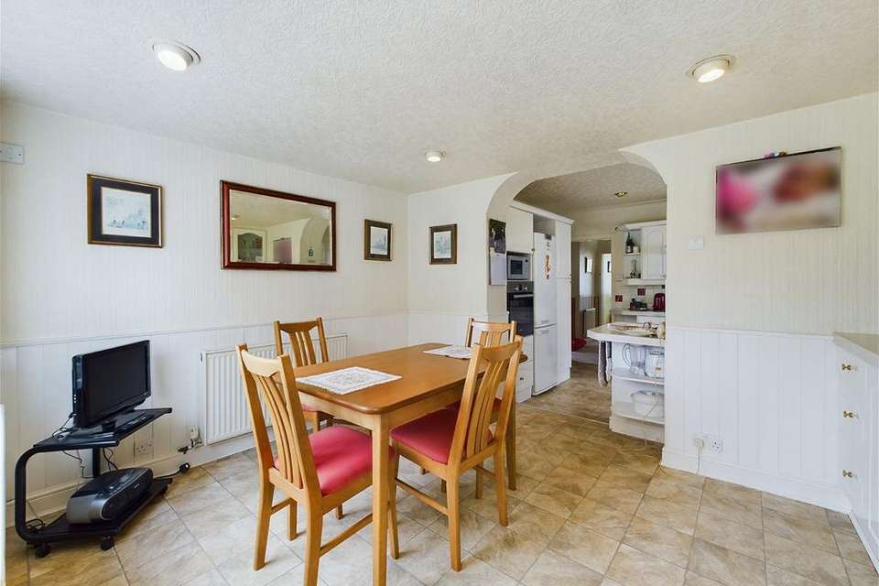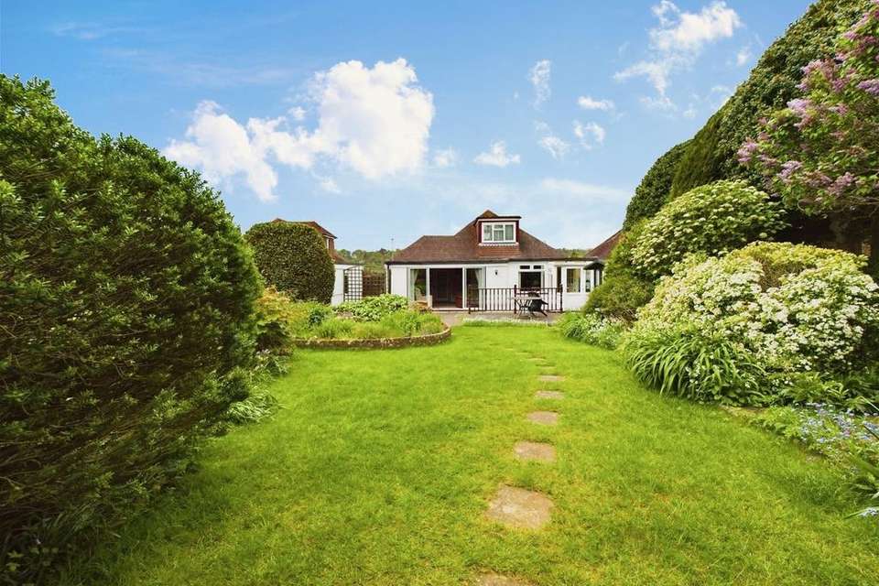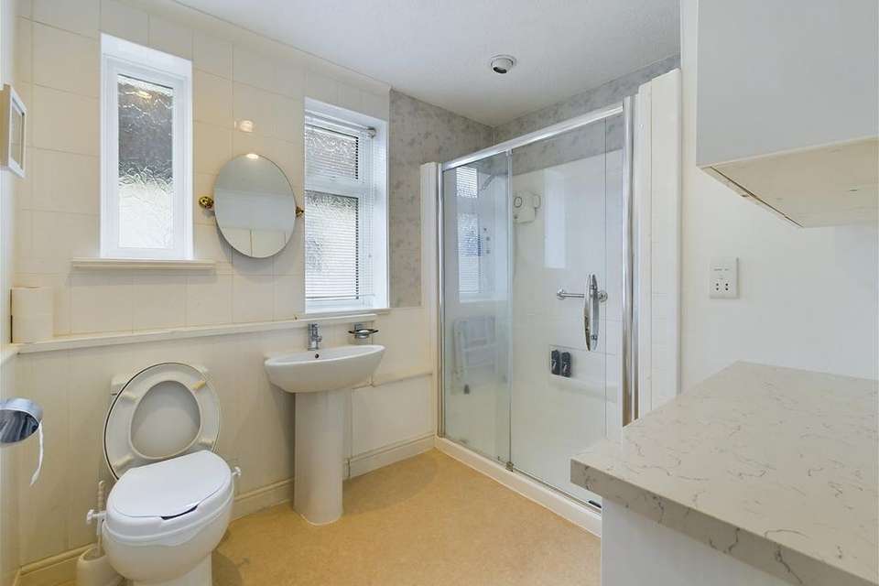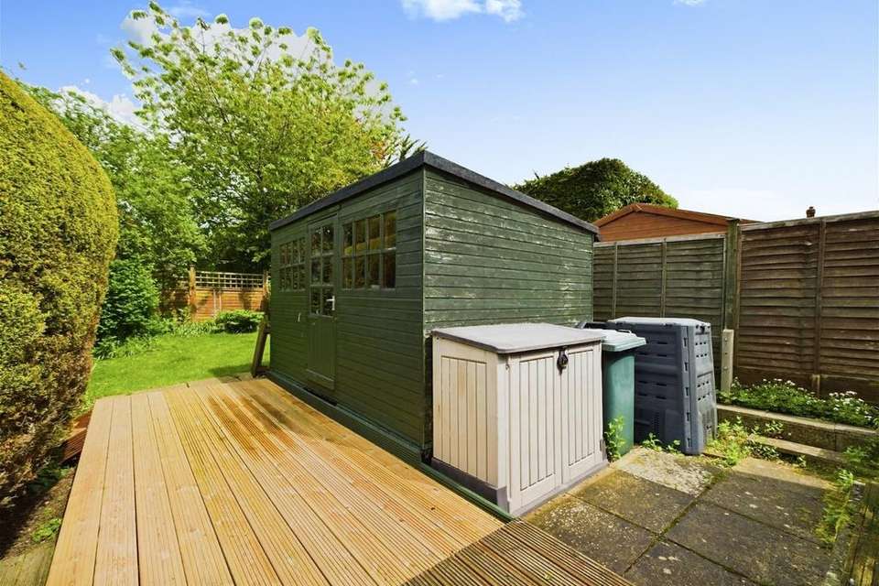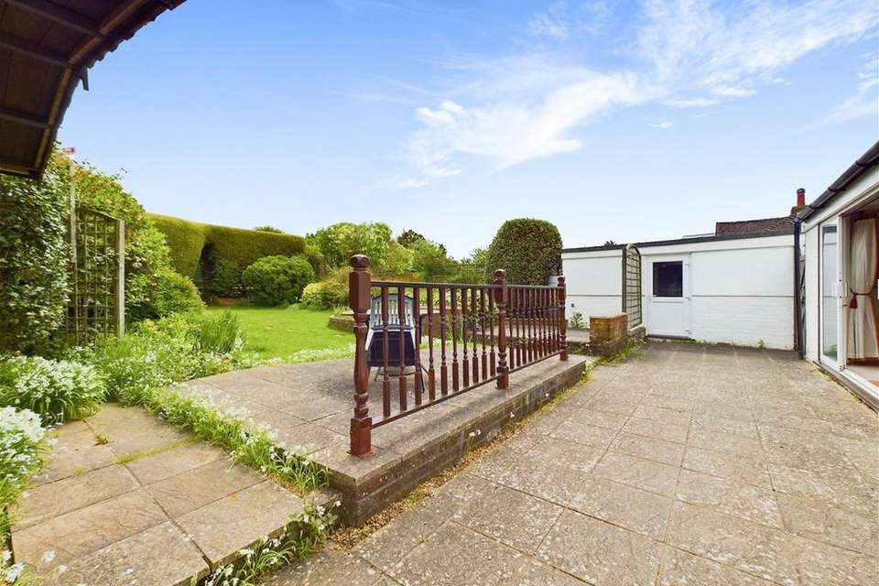2 bedroom detached bungalow for sale
Cissbury Gardens, Findon Valley BN14bungalow
bedrooms
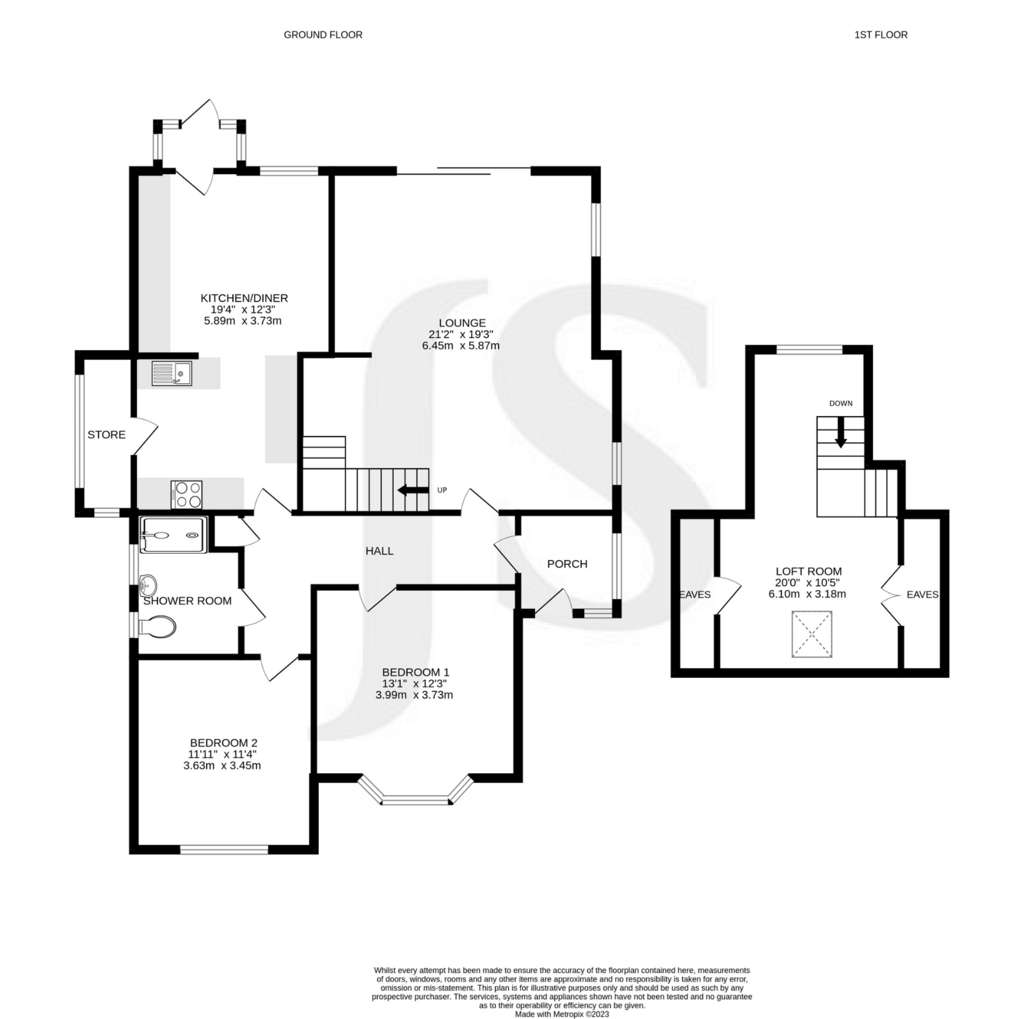
Property photos


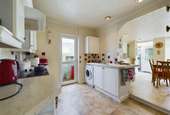

+17
Property description
INTERNAL Porch leads into the entrance hall. The 21ft lounge has been extended at the rear to offer this spacious room a dual aspect and benefits beautiful views over the rear garden with sliding doors leading outside. The kitchen/diner is also extended and has a good range of wall and base units with worktop over, inset hob with extractor fan over, mid level oven and space for fridge/freezer, washing machine and tumble dryer. Door to the side leading into a store room. The kitchen opens into the dining area which has space for a dining suite, further kitchen units and door to the rear garden. Two double bedrooms; bedroom one has a dual aspect and bay window. The shower room has wash hand basin, wc, step in shower and built in wall and base storage unit. The first floor stairs are accessed via the lounge and lead into a loft room with a dual aspect and lovely views over Cissbury Ring and The Gallops, also two eaves storage areas.EXTERNAL Block paved driveway offering ample off road parking and leading to the garage which has a personal door into the rear garden. Gated side access into the rear garden which is a good size and mainly laid to lawn with mature shrubs and flowers, patio area and at the rear a workshop and shed.SITUATED On the favoured East side of Findon Valley, nestled at the foot of the South Downs, and close to Cissbury Ring with delightful walks and views across this National Trust site. Great location for families being in the Vale School catchment area and locally a Doctors surgery, library, two churches and a good selection of shops, restaurants and pubs in close proximity. The nearest train stations are Worthing or West Worthing which is 2.3 miles away. Bus routes nearby. Easy access to A24 & A27.PORCHENTRANCE HALLLOUNGE 21' 2" x 19' 3" (6.45m x 5.87m)KITCHEN/DINER 19' 4" x 12' 3" (5.89m x 3.73m)BEDROOM ONE 13' 1" x 12' 3" (3.99m x 3.73m)BEDROOM TWO 11' 11" x 11' 4" (3.63m x 3.45m)SHOWER ROOM 8' 11" x 7' 4" (2.72m x 2.24m)FIRST FLOORLOFT ROOM 20' 0" x 10' 5" (6.1m x 3.18m)GARAGE 14' 12" x 9' 6" (4.57m x 2.9m)COUNCIL TAX Band D
Interested in this property?
Council tax
First listed
Over a month agoEnergy Performance Certificate
Cissbury Gardens, Findon Valley BN14
Marketed by
Jacobs Steel & Co - Findon 228 Findon Road Worthing, West Sussex BN14 0EJPlacebuzz mortgage repayment calculator
Monthly repayment
The Est. Mortgage is for a 25 years repayment mortgage based on a 10% deposit and a 5.5% annual interest. It is only intended as a guide. Make sure you obtain accurate figures from your lender before committing to any mortgage. Your home may be repossessed if you do not keep up repayments on a mortgage.
Cissbury Gardens, Findon Valley BN14 - Streetview
DISCLAIMER: Property descriptions and related information displayed on this page are marketing materials provided by Jacobs Steel & Co - Findon. Placebuzz does not warrant or accept any responsibility for the accuracy or completeness of the property descriptions or related information provided here and they do not constitute property particulars. Please contact Jacobs Steel & Co - Findon for full details and further information.

