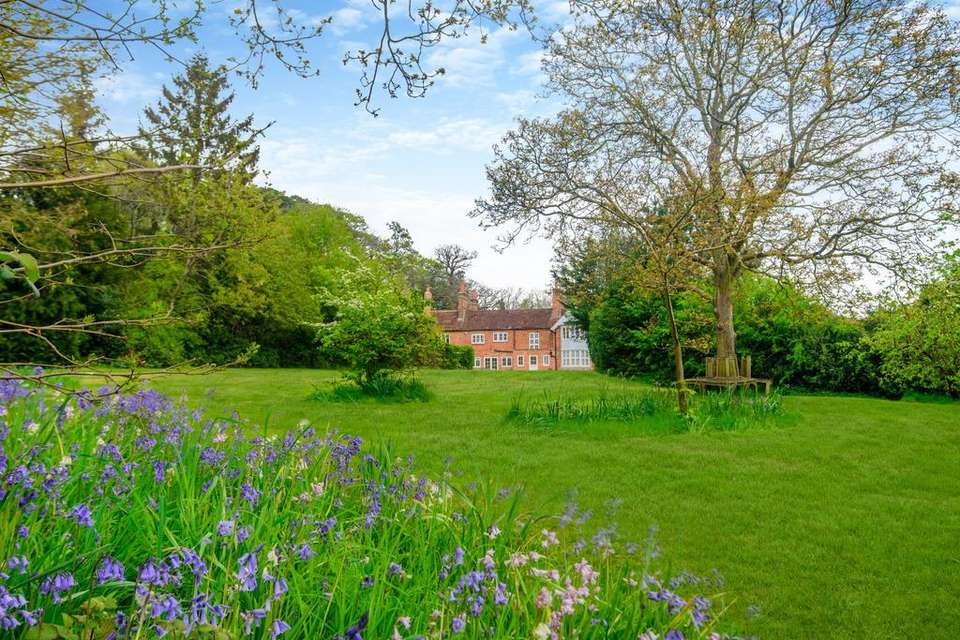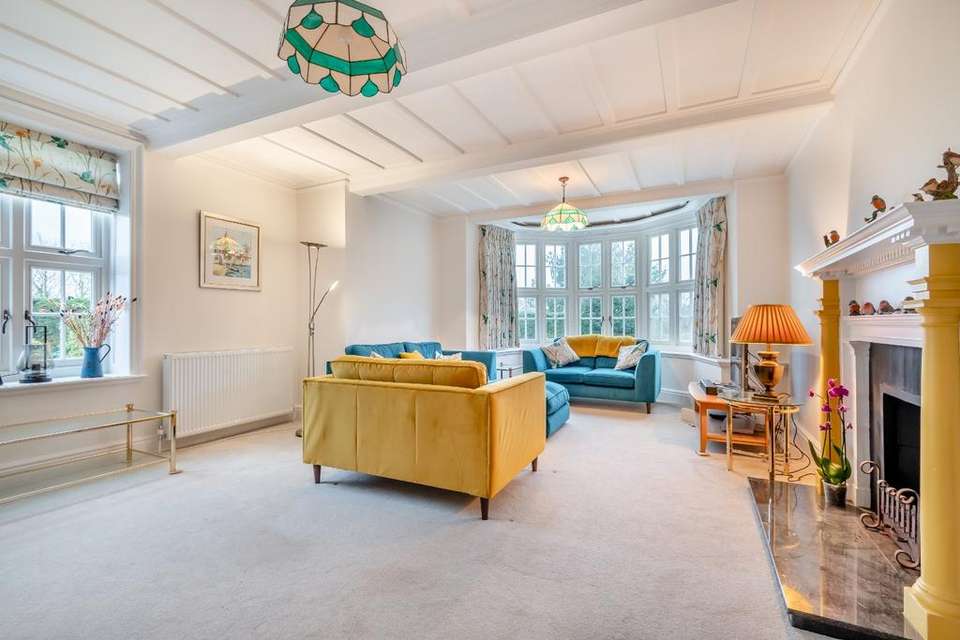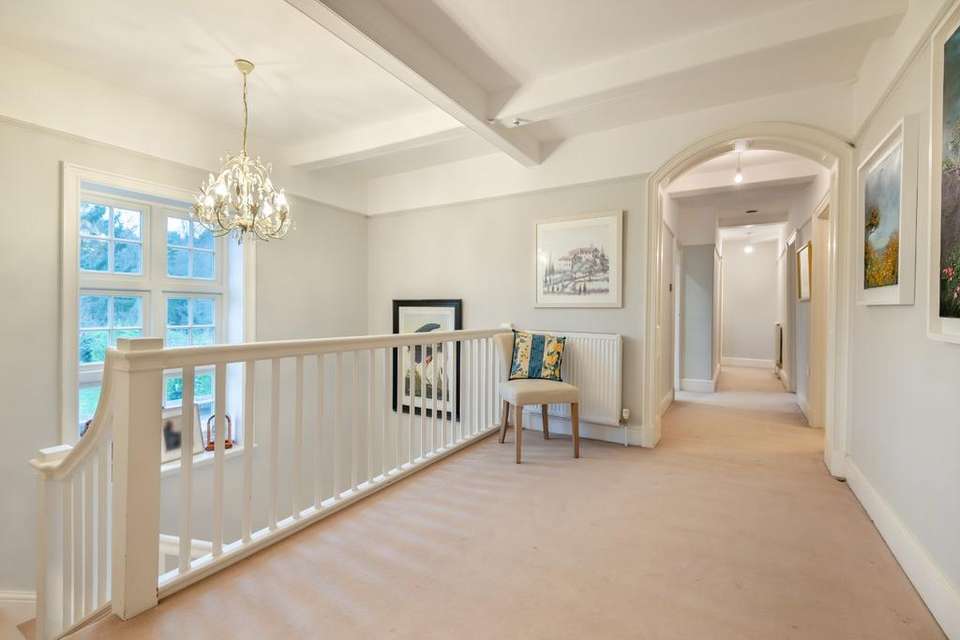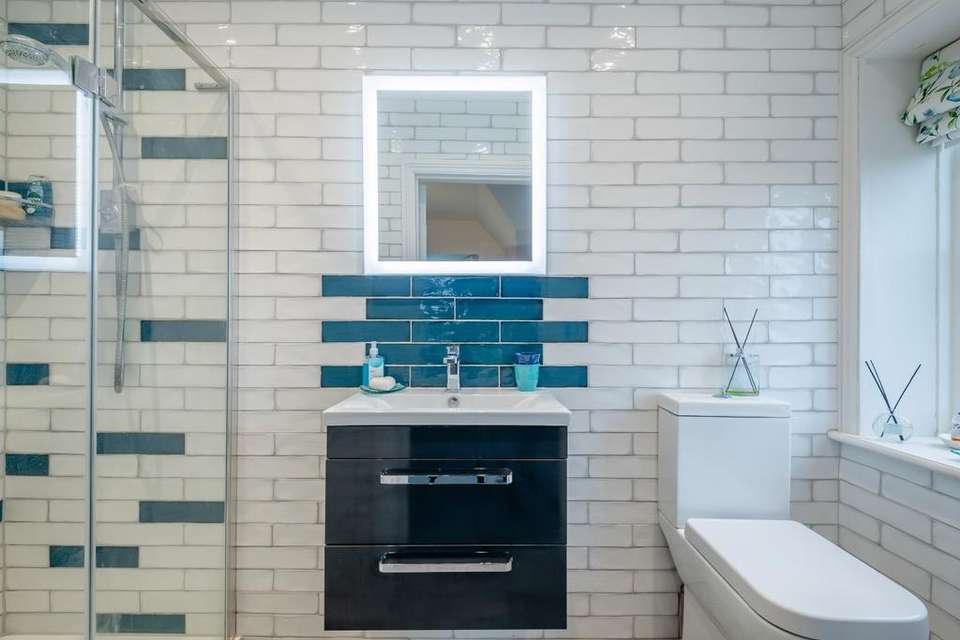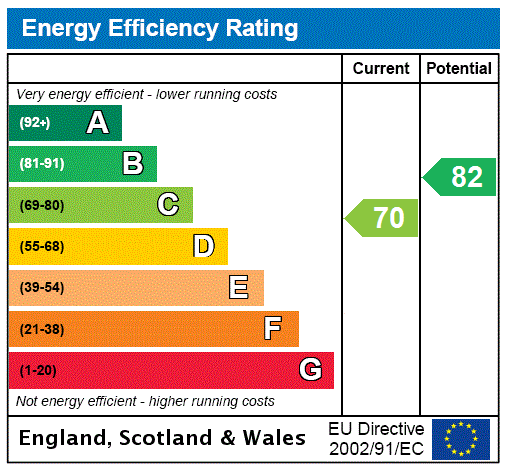5 bedroom semi-detached house for sale
Hook, Hampshiresemi-detached house
bedrooms
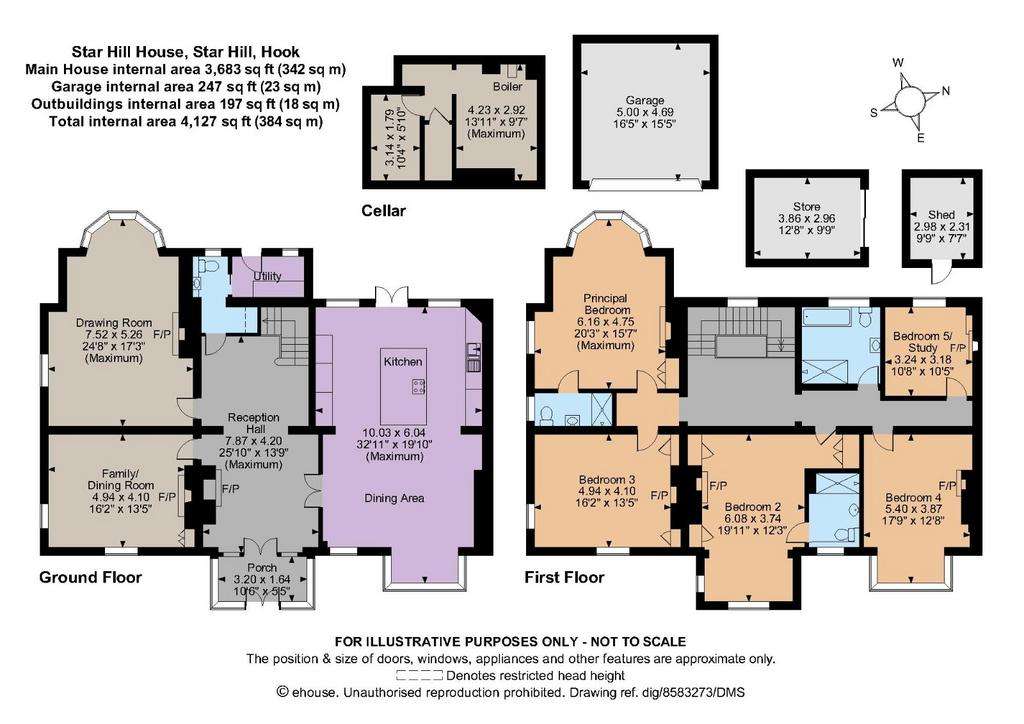
Property photos

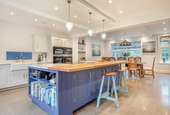

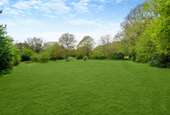
+12
Property description
Star Hill House is a striking and considerable attached family residence with fine timber-framed red brick elevations and a wealth of elegant period charm throughout. It offers over 3,600 sq. ft. of internal accommodation, complemented by extensive gardens and grounds.
The attractive entrance porch with its part-leaded windows and wide arched double doors opens into the capacious, airy central reception hall with its tall ceilings, turned stairway, feature fireplace with log burning stove and access to the rear cloakroom and utility. Alongside is the sizeable, impressive drawing room with its curved bay window affording far-reaching garden views and an ornately carved fireplace with marble hearth. Adjacent is the formal dual-aspect family/dining room. Via double doors from the reception hall is the 32 ft. stunning open-plan kitchen/dining area. The kitchen features French windows to the sunny south-westerly terrace, a range of stylish cabinetry and worksurfaces, double butler sinks, a large central island with inset hob, wine cooler and wood-topped breakfast bar. There is a wealth of luxury integrated appliances, including four standing height Miele ovens. There is ample space for dining alongside, with views via a bay window to the front.
The impressive first floor landing branches off onto four/five well-proportioned and tasteful bedrooms enjoying various elevated rural aspects, fitted wardrobes and characterful retained fireplaces. The particularly expansive principal and second bedrooms benefit from contemporary en suite shower rooms. A well-appointed family bathroom with separate bathtub and walk-in shower well serves the remaining three, one of which is currently being used as a study.
The property is approached via a shared driveway passing the detached garaging. A sizeable gravelled circular in-and-out driveway is bordered by neat hedging which offers ample parking for several vehicles. Extensive mature lawned gardens wrap around two sides of the home, interspersed with a range of established hedgerows and tall tree lines. An elevated brick and stone laid rear terrace provides the ideal space to dine al fresco and entertain, with a formal garden with brick-laid pathways, a store and a shed sitting to the rear.
Approached via a shared driveway passing the detached garaging. A sizeable gravelled circular in-and-out drive. Extensive mature lawned gardens wrap around two sides of the home, interspersed with a range of established hedgerows and tall tree lines, including a beautiful set of established lime trees. An elevated brick and stone laid rear terrace provides the ideal space to dine al fresco and entertain, with a formal garden with brick-laid pathways, a store and a shed. Notably, the property benefits from direct access to Bramshill Forest at the rear, with exceptional walking and a wealth of wildlife.
The attractive entrance porch with its part-leaded windows and wide arched double doors opens into the capacious, airy central reception hall with its tall ceilings, turned stairway, feature fireplace with log burning stove and access to the rear cloakroom and utility. Alongside is the sizeable, impressive drawing room with its curved bay window affording far-reaching garden views and an ornately carved fireplace with marble hearth. Adjacent is the formal dual-aspect family/dining room. Via double doors from the reception hall is the 32 ft. stunning open-plan kitchen/dining area. The kitchen features French windows to the sunny south-westerly terrace, a range of stylish cabinetry and worksurfaces, double butler sinks, a large central island with inset hob, wine cooler and wood-topped breakfast bar. There is a wealth of luxury integrated appliances, including four standing height Miele ovens. There is ample space for dining alongside, with views via a bay window to the front.
The impressive first floor landing branches off onto four/five well-proportioned and tasteful bedrooms enjoying various elevated rural aspects, fitted wardrobes and characterful retained fireplaces. The particularly expansive principal and second bedrooms benefit from contemporary en suite shower rooms. A well-appointed family bathroom with separate bathtub and walk-in shower well serves the remaining three, one of which is currently being used as a study.
The property is approached via a shared driveway passing the detached garaging. A sizeable gravelled circular in-and-out driveway is bordered by neat hedging which offers ample parking for several vehicles. Extensive mature lawned gardens wrap around two sides of the home, interspersed with a range of established hedgerows and tall tree lines. An elevated brick and stone laid rear terrace provides the ideal space to dine al fresco and entertain, with a formal garden with brick-laid pathways, a store and a shed sitting to the rear.
Approached via a shared driveway passing the detached garaging. A sizeable gravelled circular in-and-out drive. Extensive mature lawned gardens wrap around two sides of the home, interspersed with a range of established hedgerows and tall tree lines, including a beautiful set of established lime trees. An elevated brick and stone laid rear terrace provides the ideal space to dine al fresco and entertain, with a formal garden with brick-laid pathways, a store and a shed. Notably, the property benefits from direct access to Bramshill Forest at the rear, with exceptional walking and a wealth of wildlife.
Interested in this property?
Council tax
First listed
Over a month agoEnergy Performance Certificate
Hook, Hampshire
Marketed by
Strutt & Parker - Odiham 82 High Street Odiham RG29 1LPCall agent on 01256 702892
Placebuzz mortgage repayment calculator
Monthly repayment
The Est. Mortgage is for a 25 years repayment mortgage based on a 10% deposit and a 5.5% annual interest. It is only intended as a guide. Make sure you obtain accurate figures from your lender before committing to any mortgage. Your home may be repossessed if you do not keep up repayments on a mortgage.
Hook, Hampshire - Streetview
DISCLAIMER: Property descriptions and related information displayed on this page are marketing materials provided by Strutt & Parker - Odiham. Placebuzz does not warrant or accept any responsibility for the accuracy or completeness of the property descriptions or related information provided here and they do not constitute property particulars. Please contact Strutt & Parker - Odiham for full details and further information.







